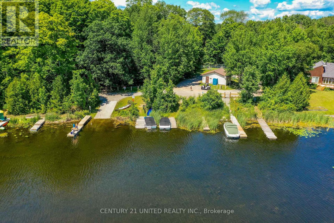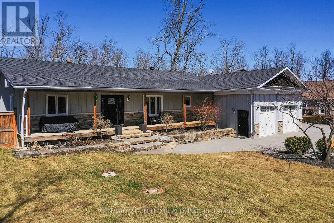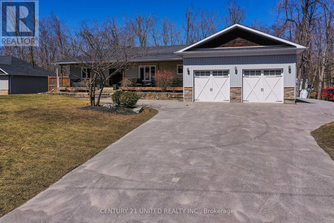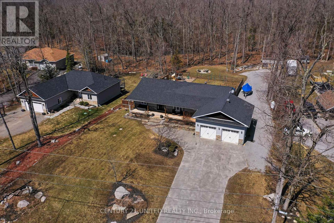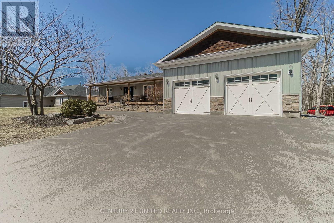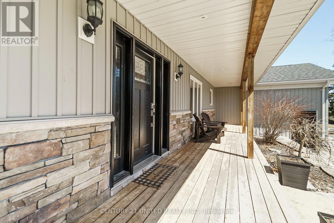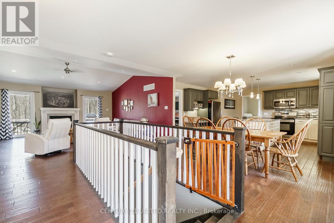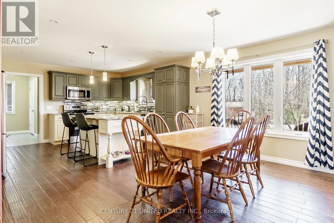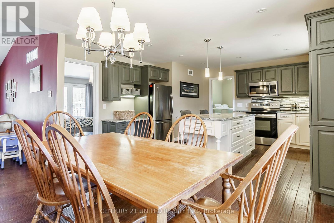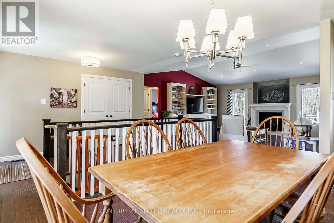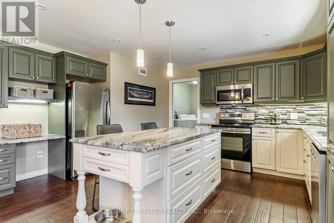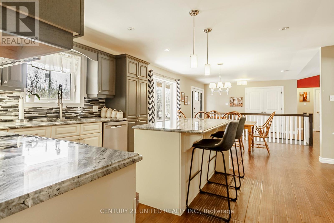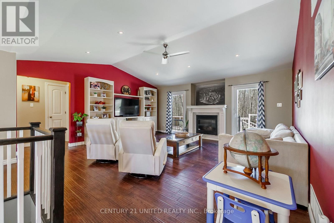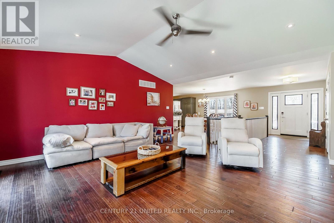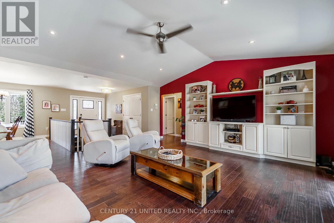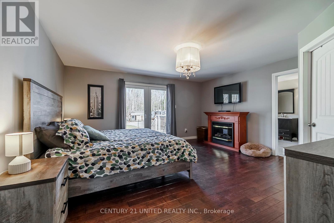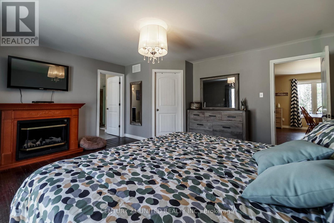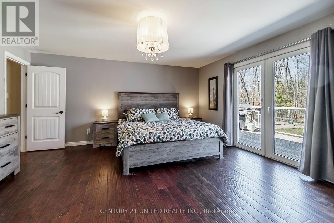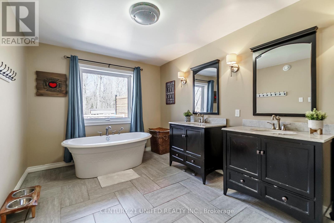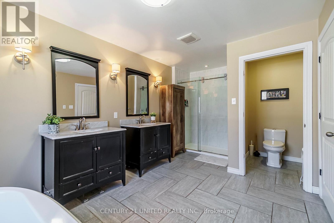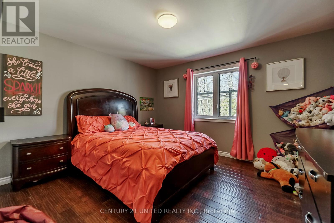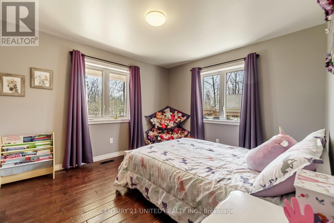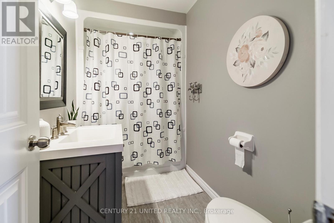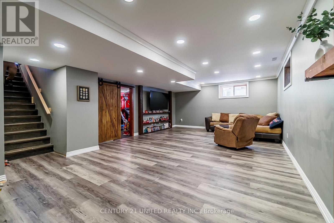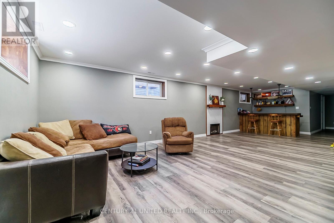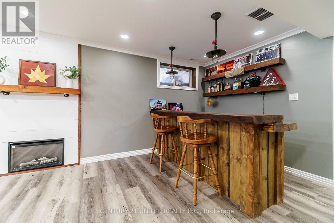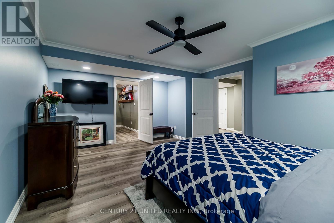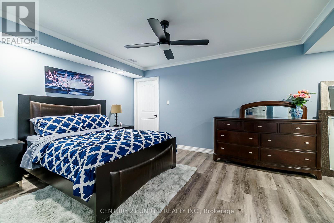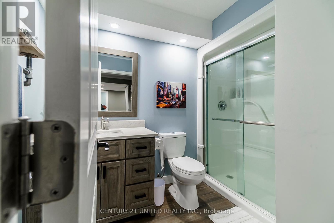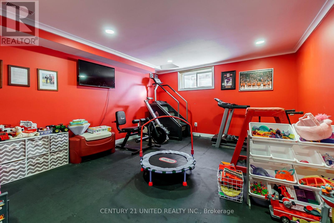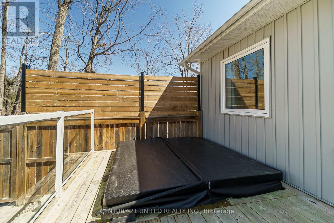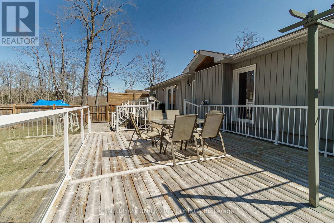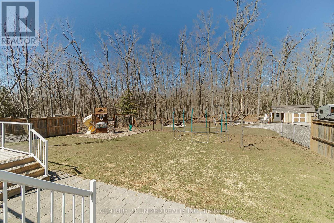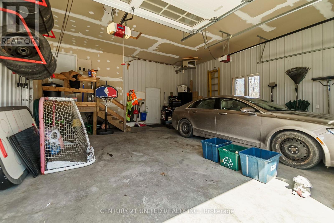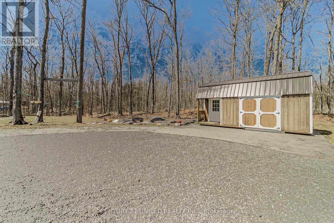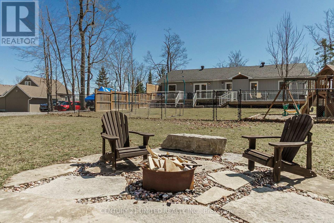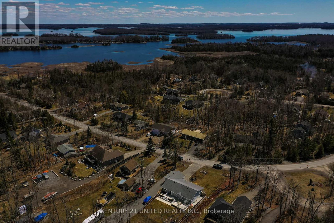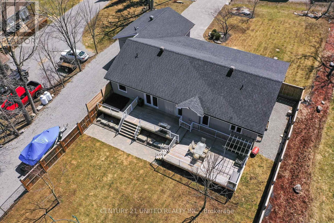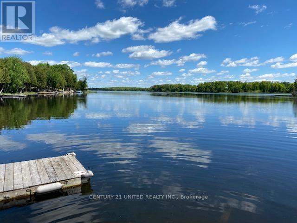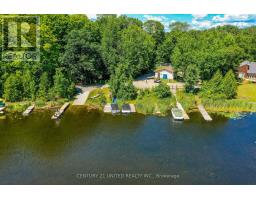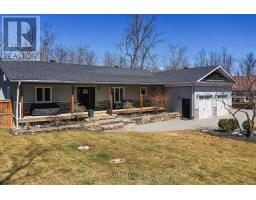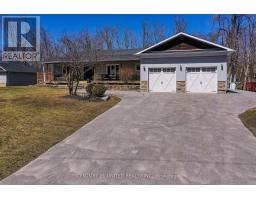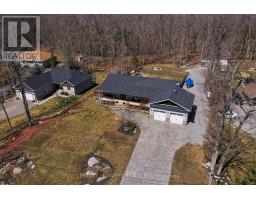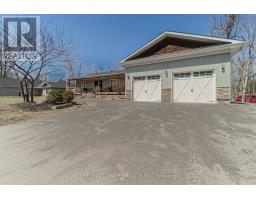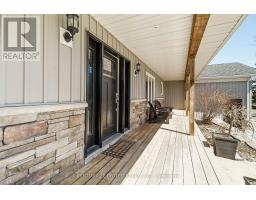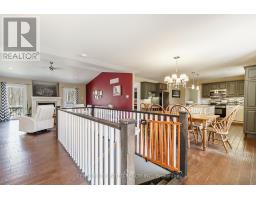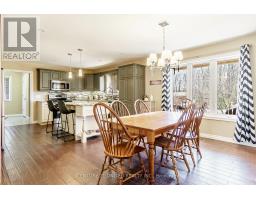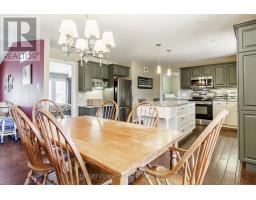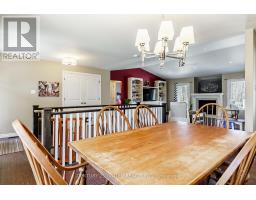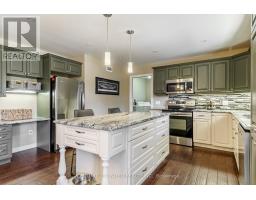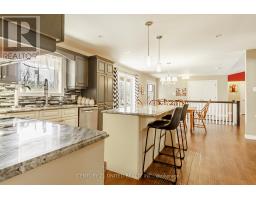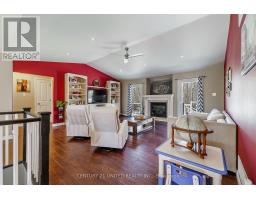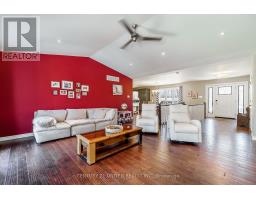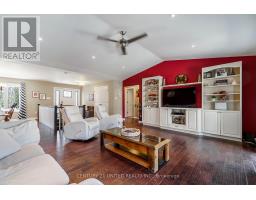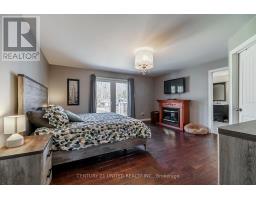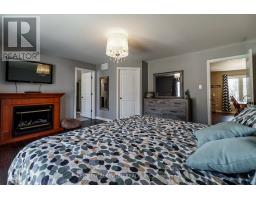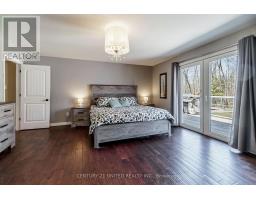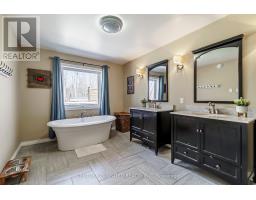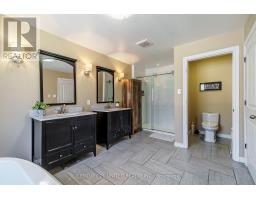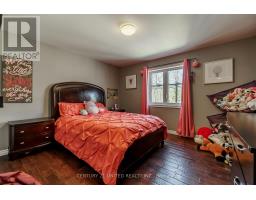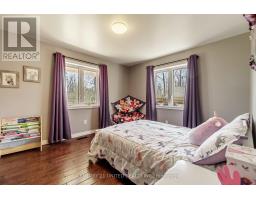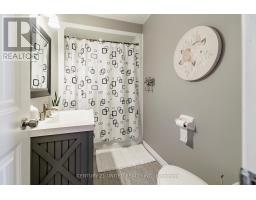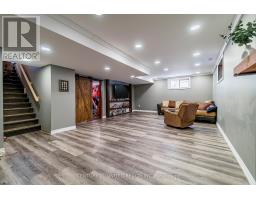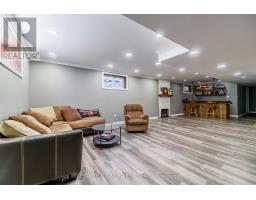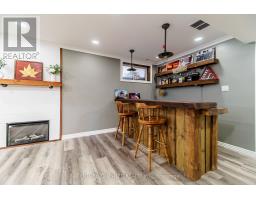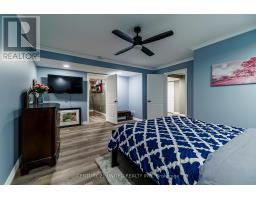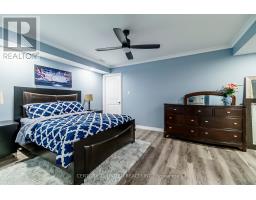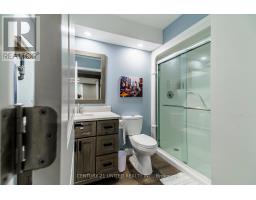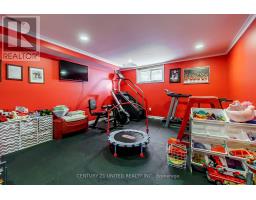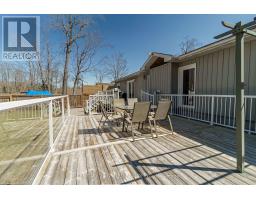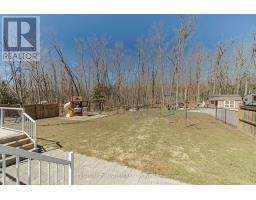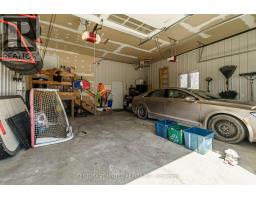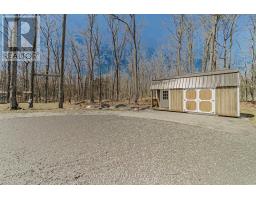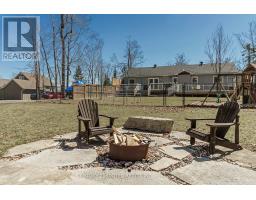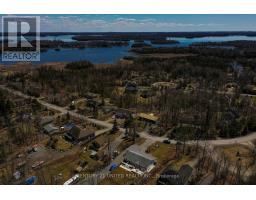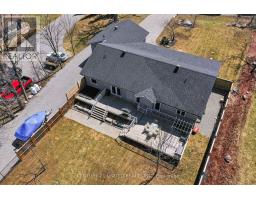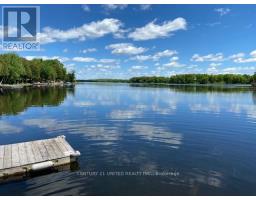4 Bedroom
3 Bathroom
1100 - 1500 sqft
Raised Bungalow
Fireplace
Central Air Conditioning
Forced Air
Landscaped
$949,000
Welcome to beautiful Buckhorn Estates! 58 Sumcot is a raised bungalow, 3 bedrooms upstairs, 1 bedroom and an office downstairs. 2 living rooms and a beautiful open concept main floor. 2 bathrooms on the main floor and one on the lower level. Nice bar area near the lower living room which is perfect for entertaining. Massive 2 car garage. The house is wired in to plug in a generator. This property is landscaped perfectly, and half of the backyard is entirely fenced in. Paved front driveway that will hold 4 vehicles. You can walk to your owned dock that is shared with one other community member. The water access is for members of Buckhorn Lake Estates. Buckhorn Lake is part of a 5 Lake Lock Free system where you can boat to golf courses and restaurants. Close to all amenities, Buckhorn, Ennismore and Sandy Beach are all just a short drive, with Peterborough being 25-30 minutes away. This property is a must-see. (id:61423)
Open House
This property has open houses!
Starts at:
1:30 pm
Ends at:
3:00 pm
Property Details
|
MLS® Number
|
X12082404 |
|
Property Type
|
Single Family |
|
Community Name
|
Trent Lakes |
|
Community Features
|
School Bus |
|
Equipment Type
|
None |
|
Features
|
Cul-de-sac, Level Lot, Flat Site, Dry, Country Residential |
|
Parking Space Total
|
6 |
|
Rental Equipment Type
|
None |
|
Structure
|
Deck, Dock |
|
Water Front Name
|
Buckhorn Lake |
Building
|
Bathroom Total
|
3 |
|
Bedrooms Above Ground
|
3 |
|
Bedrooms Below Ground
|
1 |
|
Bedrooms Total
|
4 |
|
Age
|
6 To 15 Years |
|
Amenities
|
Fireplace(s) |
|
Appliances
|
Garage Door Opener Remote(s), All, Refrigerator |
|
Architectural Style
|
Raised Bungalow |
|
Basement Development
|
Finished |
|
Basement Type
|
Full (finished) |
|
Cooling Type
|
Central Air Conditioning |
|
Exterior Finish
|
Vinyl Siding, Stone |
|
Fire Protection
|
Smoke Detectors |
|
Fireplace Present
|
Yes |
|
Foundation Type
|
Poured Concrete |
|
Heating Fuel
|
Propane |
|
Heating Type
|
Forced Air |
|
Stories Total
|
1 |
|
Size Interior
|
1100 - 1500 Sqft |
|
Type
|
House |
|
Utility Water
|
Municipal Water, Community Water System |
Parking
Land
|
Acreage
|
No |
|
Fence Type
|
Fenced Yard |
|
Landscape Features
|
Landscaped |
|
Sewer
|
Septic System |
|
Size Depth
|
255 Ft |
|
Size Frontage
|
102 Ft |
|
Size Irregular
|
102 X 255 Ft |
|
Size Total Text
|
102 X 255 Ft |
|
Soil Type
|
Light |
|
Zoning Description
|
Rr |
Rooms
| Level |
Type |
Length |
Width |
Dimensions |
|
Lower Level |
Utility Room |
3.5 m |
2 m |
3.5 m x 2 m |
|
Lower Level |
Other |
6 m |
4 m |
6 m x 4 m |
|
Lower Level |
Living Room |
6 m |
4 m |
6 m x 4 m |
|
Lower Level |
Other |
3 m |
5 m |
3 m x 5 m |
|
Lower Level |
Bedroom |
3.5 m |
3.5 m |
3.5 m x 3.5 m |
|
Lower Level |
Office |
2 m |
3 m |
2 m x 3 m |
|
Main Level |
Bedroom |
3.5 m |
3.5 m |
3.5 m x 3.5 m |
|
Main Level |
Bedroom |
3.5 m |
3.5 m |
3.5 m x 3.5 m |
|
Main Level |
Living Room |
4 m |
3.5 m |
4 m x 3.5 m |
|
Main Level |
Kitchen |
3 m |
2 m |
3 m x 2 m |
|
Main Level |
Laundry Room |
2.5 m |
1.5 m |
2.5 m x 1.5 m |
Utilities
https://www.realtor.ca/real-estate/28166851/58-sumcot-drive-trent-lakes-trent-lakes
