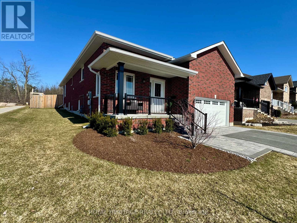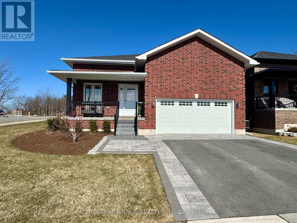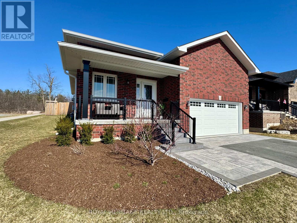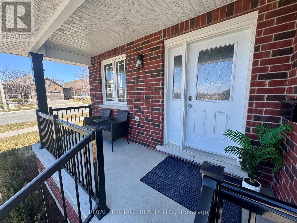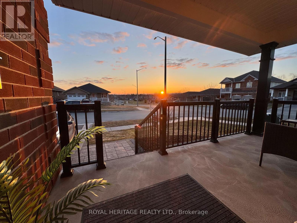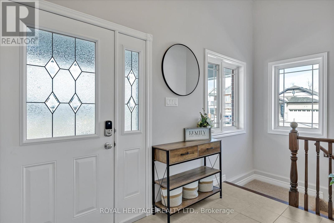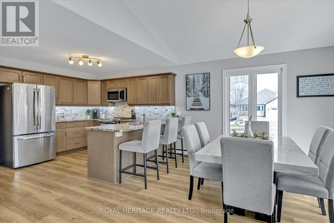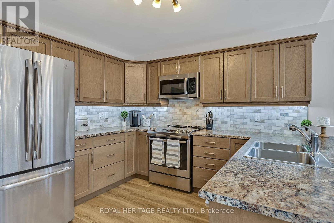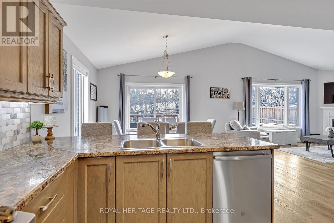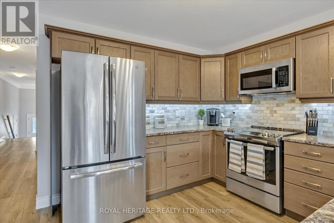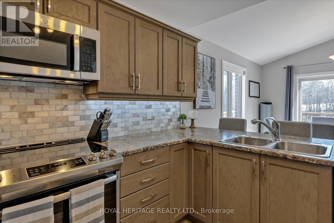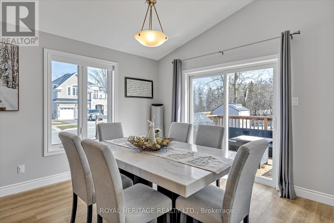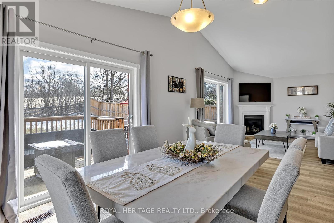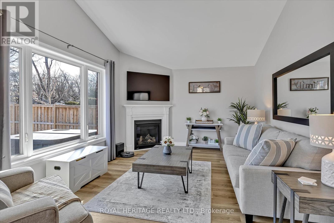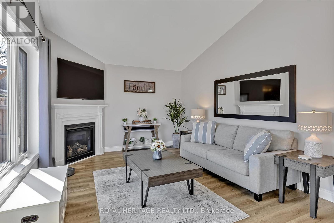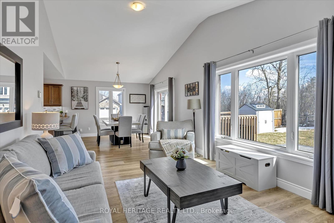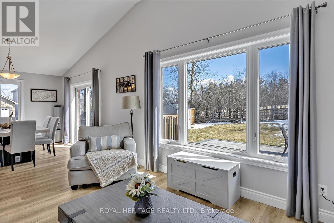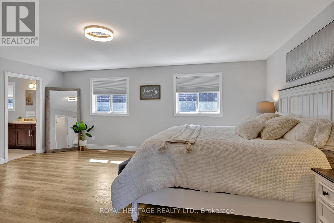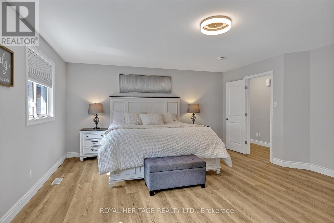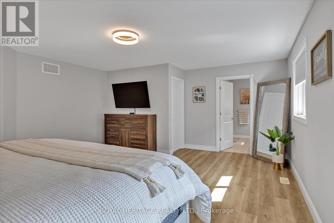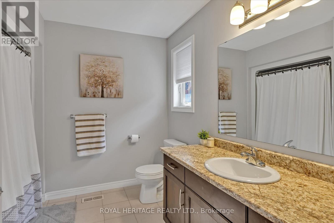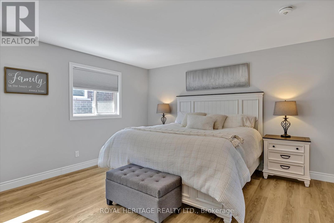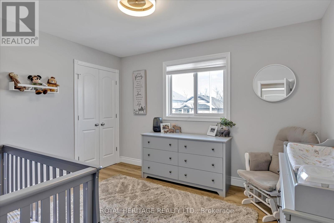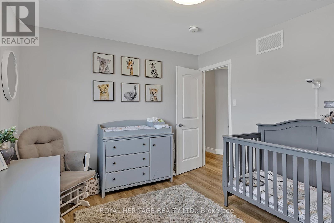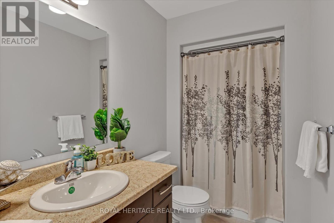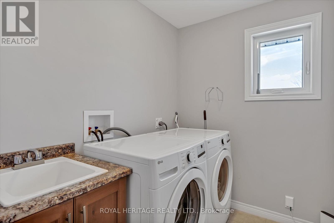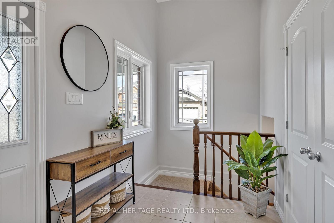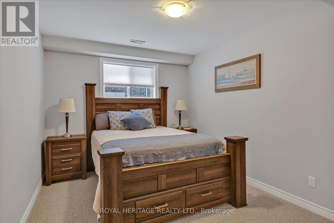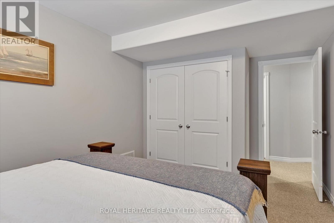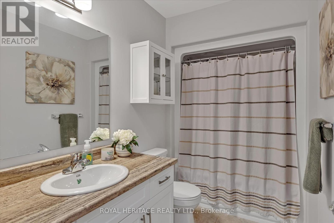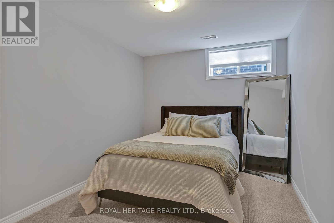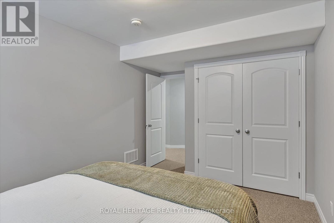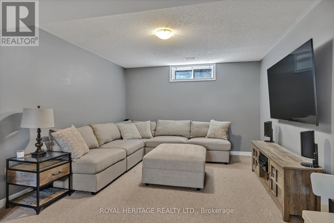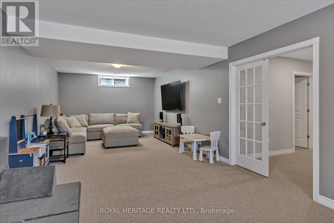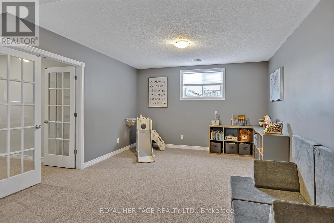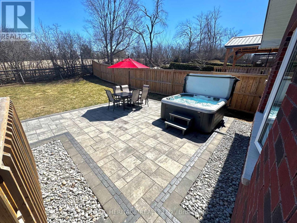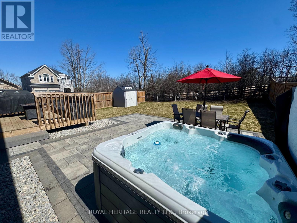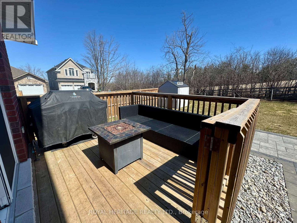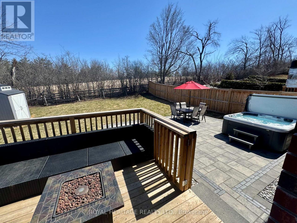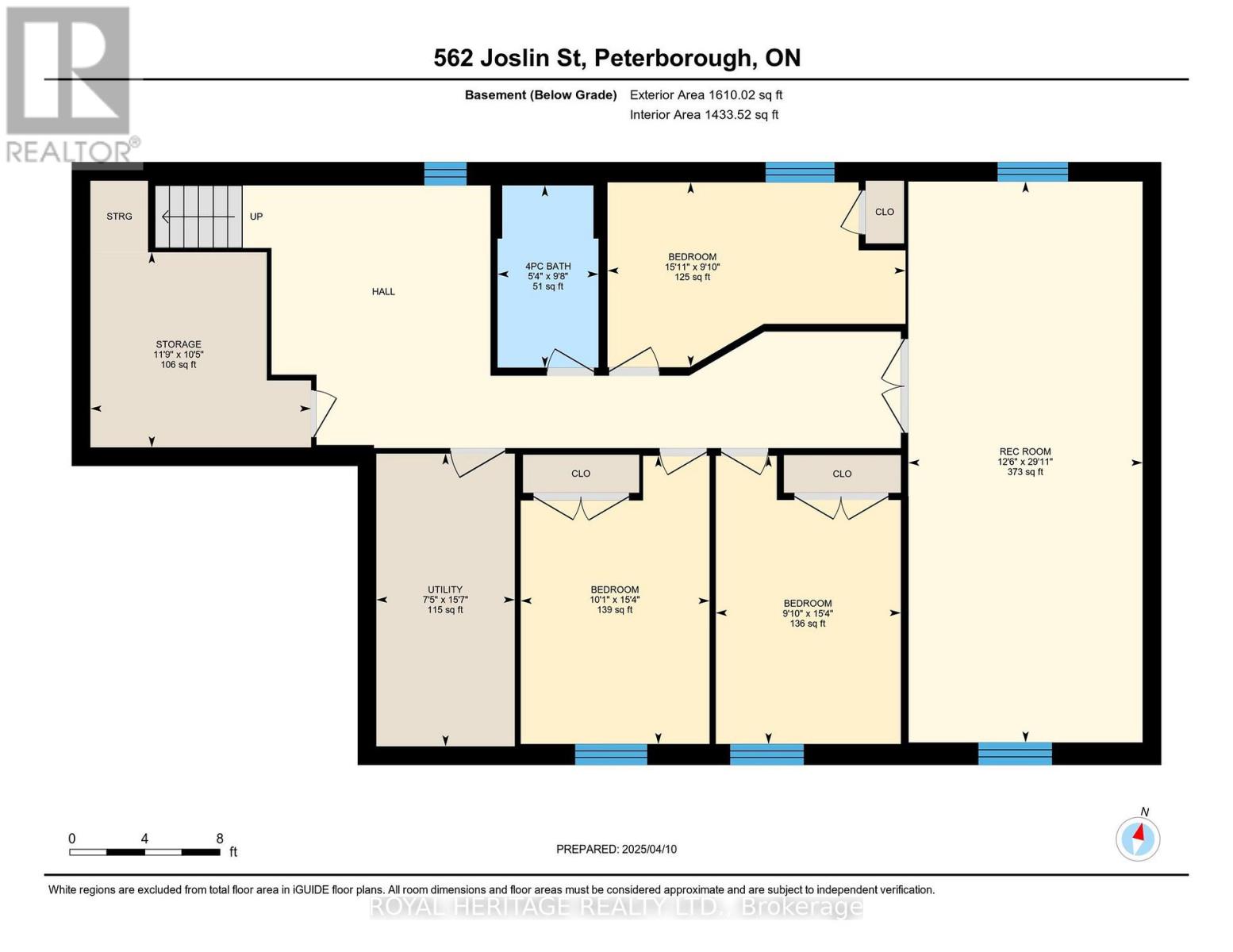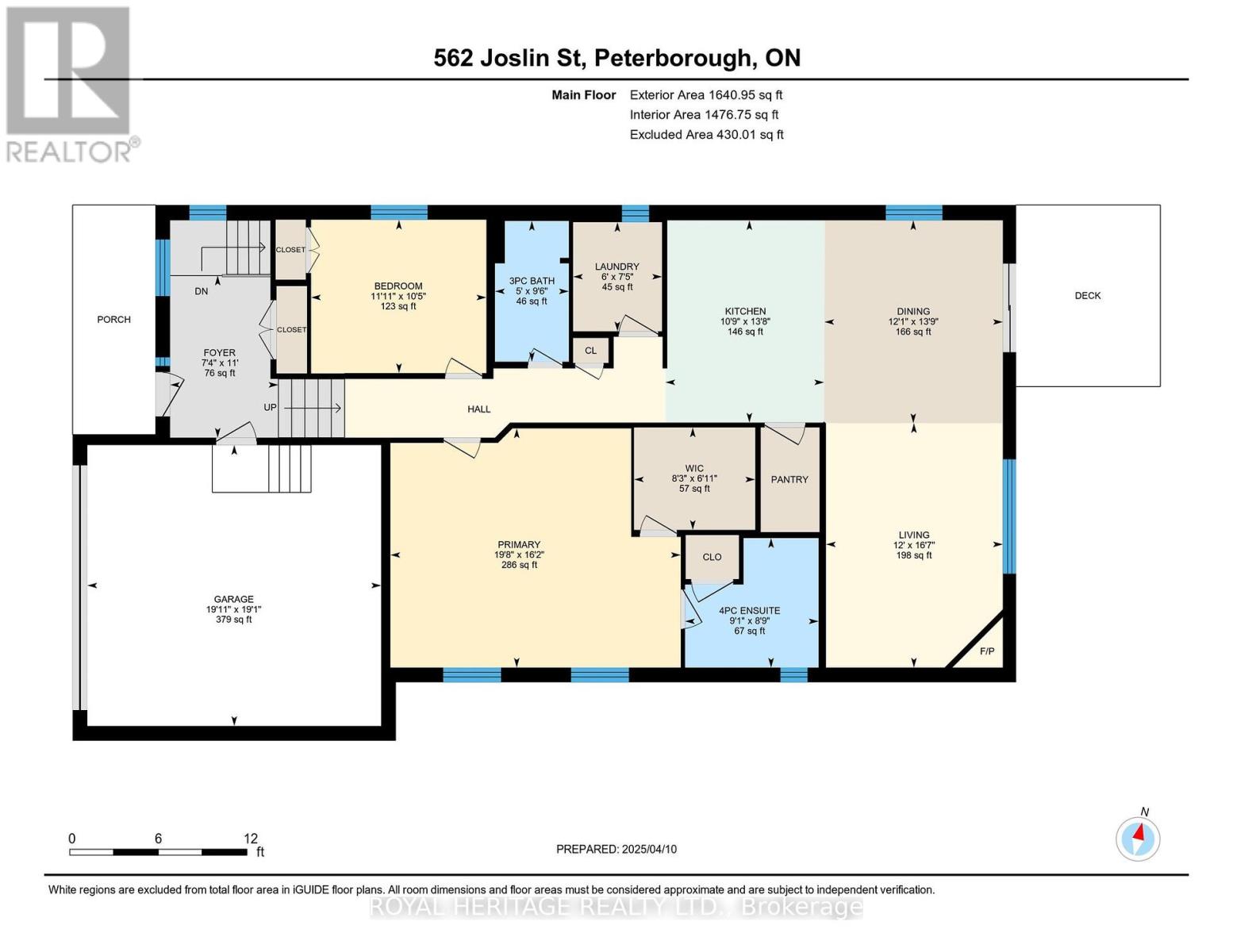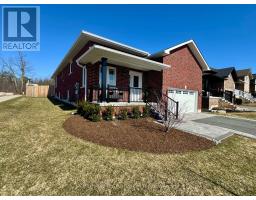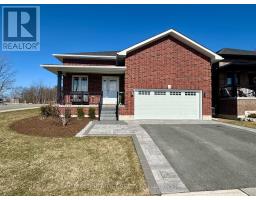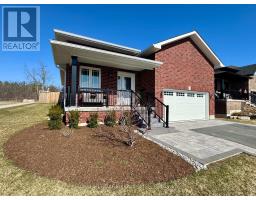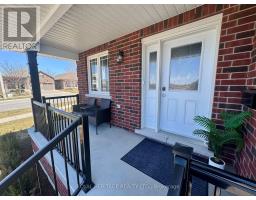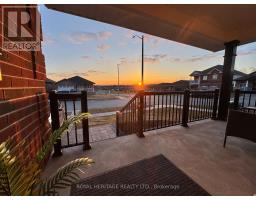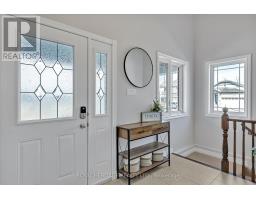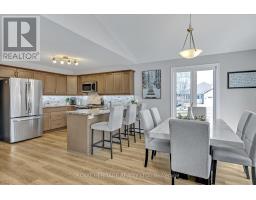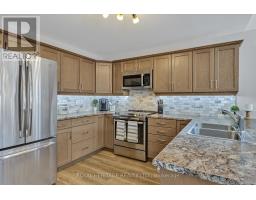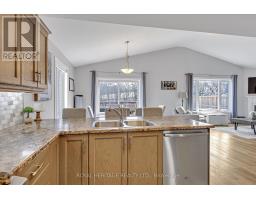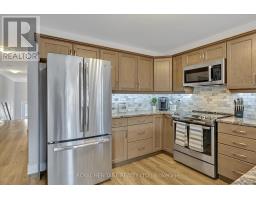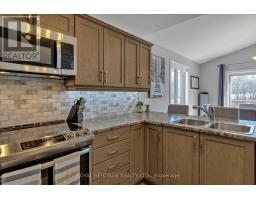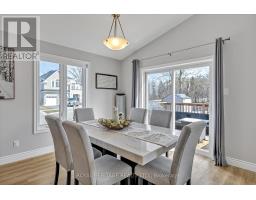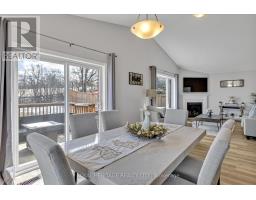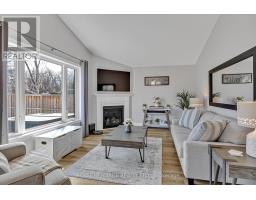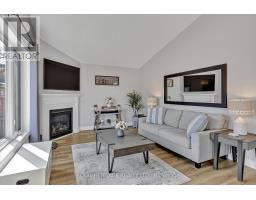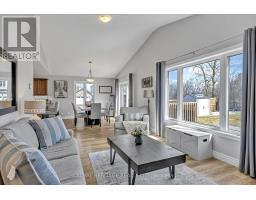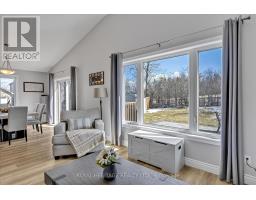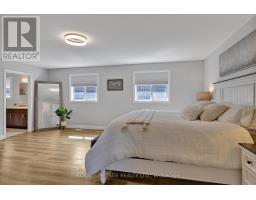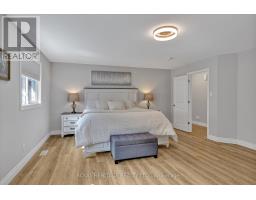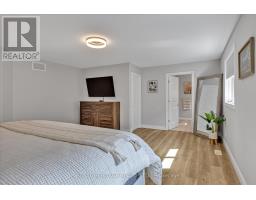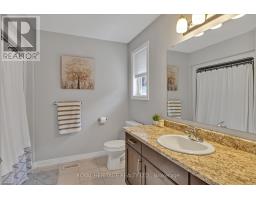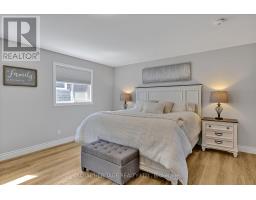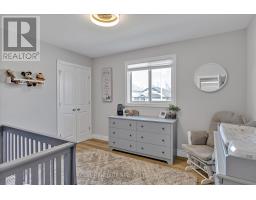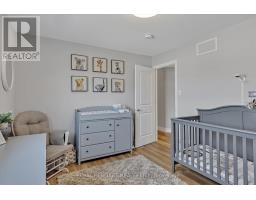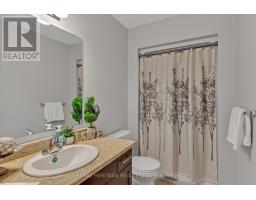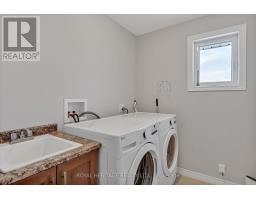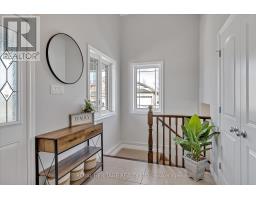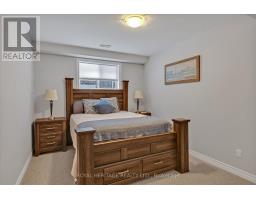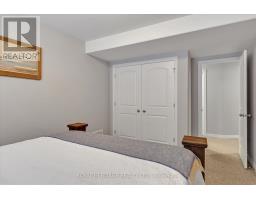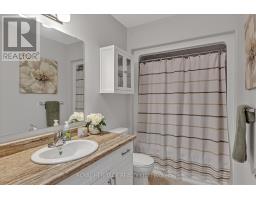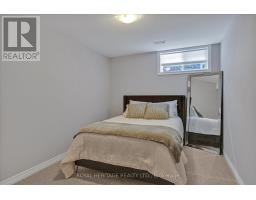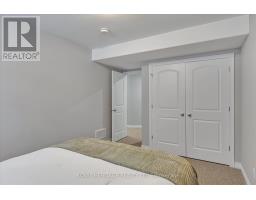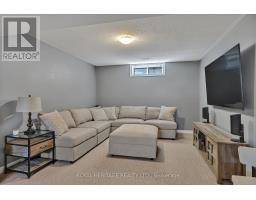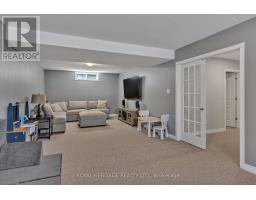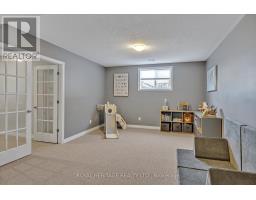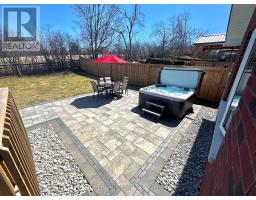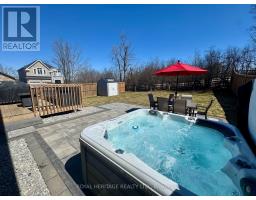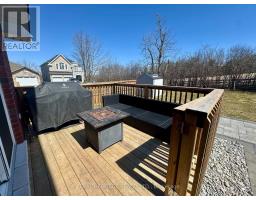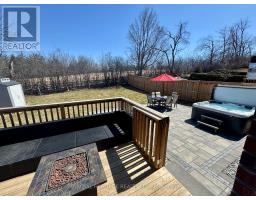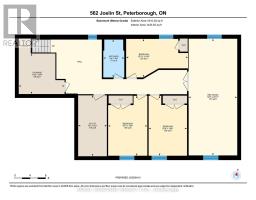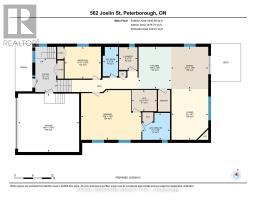5 Bedroom
3 Bathroom
1100 - 1500 sqft
Raised Bungalow
Fireplace
Central Air Conditioning
Forced Air
$859,900
Family friendly neighborhood of Jackson Creek Meadows surrounded by walking trails, Peterborough's best elementary schools and close to the highway for the commuter. This single lived in family home is on a dead-end corner lot backing onto farmland. 5-Year-old home built by award winning Peterborough Homes. Sunset views over the neighbourhood park from the front porch. Move-in ready with open concept kitchen - Great room with vaulted ceiling, gas fireplace and large windows overlooking the backyard. Large primary bedroom on main floor with walk-in closet and ensuite bath. Second bedroom, bathroom and laundry room round out the main floor. Lower-level features 3 bedrooms, bathroom, storage and large rec room. Almost 3000 sq. ft. of finished space. Get ready to make your move, perfect home for entertaining this summer! (id:61423)
Property Details
|
MLS® Number
|
X12083417 |
|
Property Type
|
Single Family |
|
Community Name
|
2 North |
|
Amenities Near By
|
Park |
|
Features
|
Wooded Area |
|
Parking Space Total
|
4 |
|
Structure
|
Shed |
Building
|
Bathroom Total
|
3 |
|
Bedrooms Above Ground
|
2 |
|
Bedrooms Below Ground
|
3 |
|
Bedrooms Total
|
5 |
|
Age
|
0 To 5 Years |
|
Appliances
|
Central Vacuum, Dishwasher, Dryer, Stove, Washer, Refrigerator |
|
Architectural Style
|
Raised Bungalow |
|
Basement Development
|
Finished |
|
Basement Type
|
N/a (finished) |
|
Construction Style Attachment
|
Detached |
|
Cooling Type
|
Central Air Conditioning |
|
Exterior Finish
|
Brick |
|
Fireplace Present
|
Yes |
|
Fireplace Total
|
1 |
|
Foundation Type
|
Poured Concrete |
|
Heating Fuel
|
Natural Gas |
|
Heating Type
|
Forced Air |
|
Stories Total
|
1 |
|
Size Interior
|
1100 - 1500 Sqft |
|
Type
|
House |
|
Utility Water
|
Municipal Water |
Parking
Land
|
Acreage
|
No |
|
Land Amenities
|
Park |
|
Sewer
|
Sanitary Sewer |
|
Size Depth
|
138 Ft |
|
Size Frontage
|
46 Ft ,6 In |
|
Size Irregular
|
46.5 X 138 Ft |
|
Size Total Text
|
46.5 X 138 Ft |
|
Zoning Description
|
R1 |
Rooms
| Level |
Type |
Length |
Width |
Dimensions |
|
Basement |
Bedroom 5 |
4.68 m |
3.07 m |
4.68 m x 3.07 m |
|
Basement |
Utility Room |
4.76 m |
2.25 m |
4.76 m x 2.25 m |
|
Basement |
Other |
3.17 m |
3.58 m |
3.17 m x 3.58 m |
|
Basement |
Bathroom |
2.96 m |
1.64 m |
2.96 m x 1.64 m |
|
Basement |
Recreational, Games Room |
9.11 m |
3.8 m |
9.11 m x 3.8 m |
|
Basement |
Bedroom 3 |
2.99 m |
4.84 m |
2.99 m x 4.84 m |
|
Basement |
Bedroom 4 |
4.68 m |
3 m |
4.68 m x 3 m |
|
Main Level |
Living Room |
5.05 m |
3.65 m |
5.05 m x 3.65 m |
|
Main Level |
Dining Room |
4.19 m |
3.69 m |
4.19 m x 3.69 m |
|
Main Level |
Kitchen |
4.18 m |
3.28 m |
4.18 m x 3.28 m |
|
Main Level |
Primary Bedroom |
4.94 m |
5.99 m |
4.94 m x 5.99 m |
|
Main Level |
Bedroom 2 |
3.17 m |
3.82 m |
3.17 m x 3.82 m |
|
Main Level |
Bathroom |
2.67 m |
2.76 m |
2.67 m x 2.76 m |
|
Main Level |
Bathroom |
3 m |
2.91 m |
3 m x 2.91 m |
https://www.realtor.ca/real-estate/28168631/562-joslin-street-peterborough-west-north-2-north
