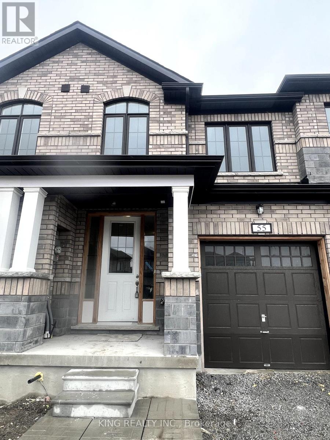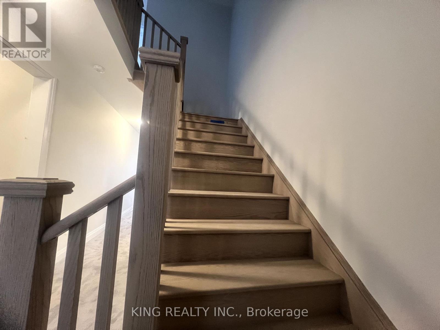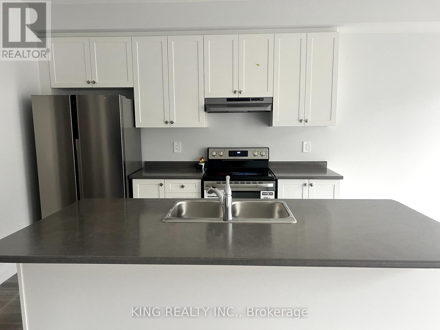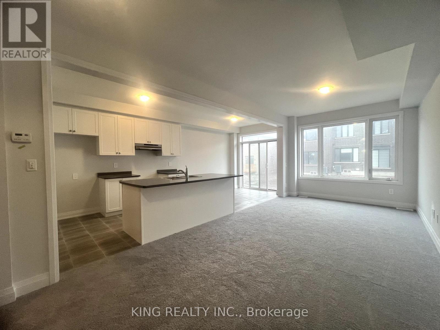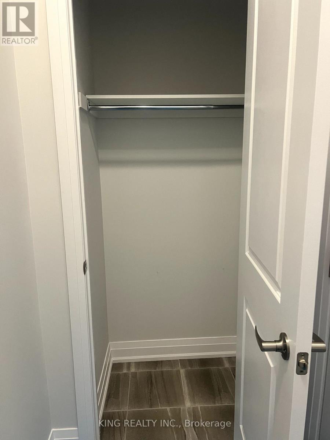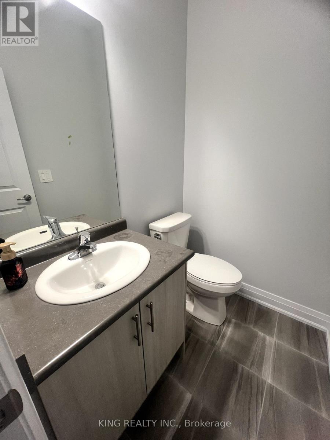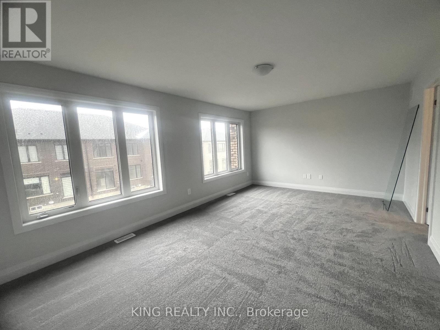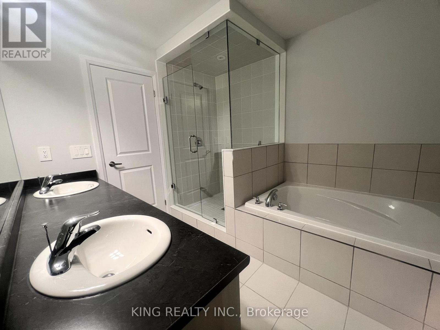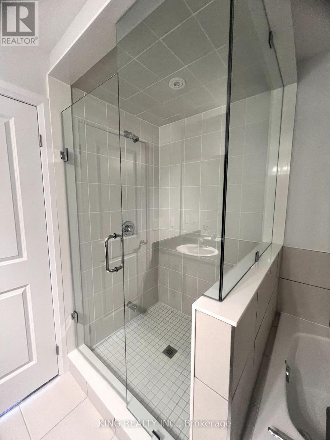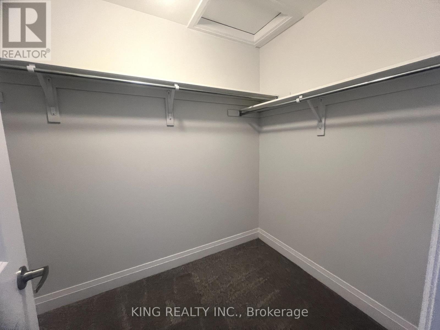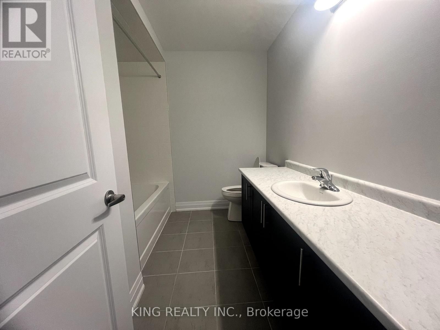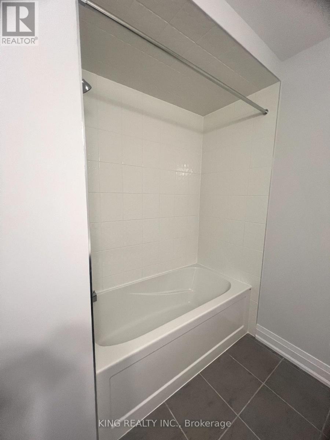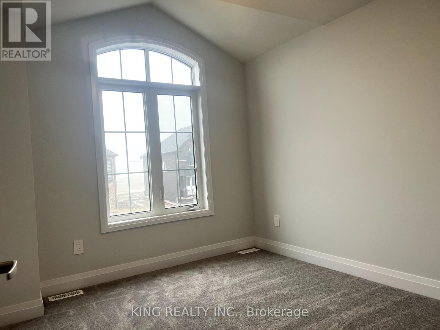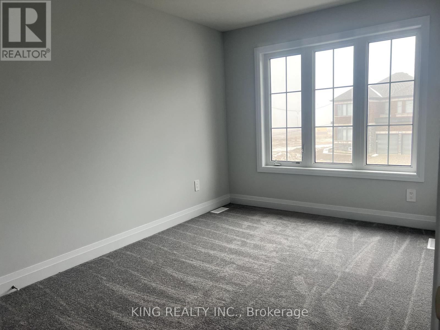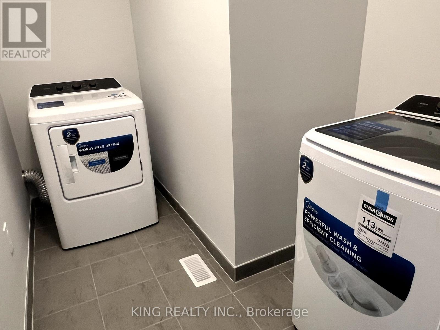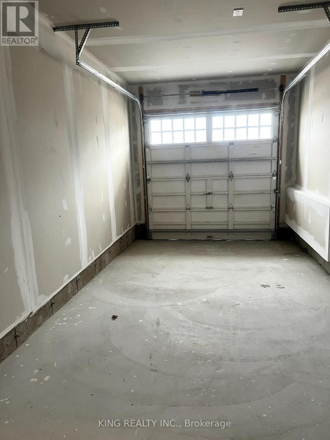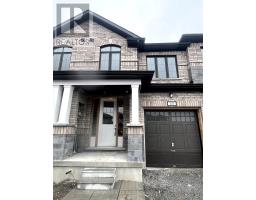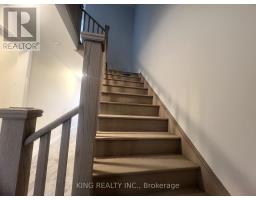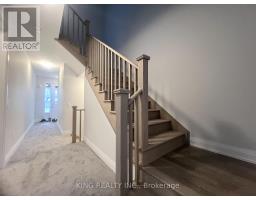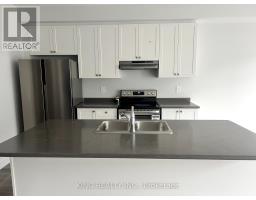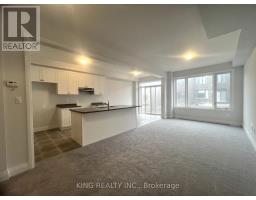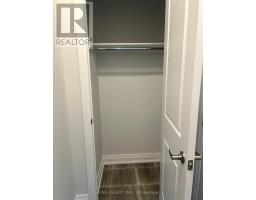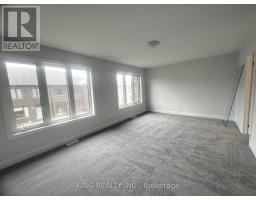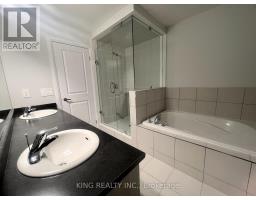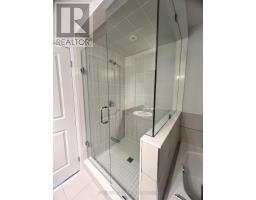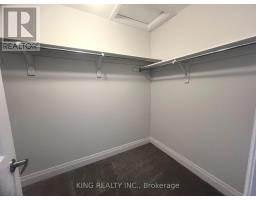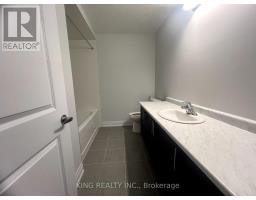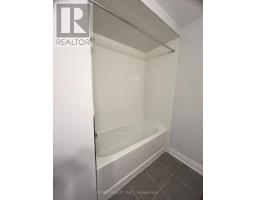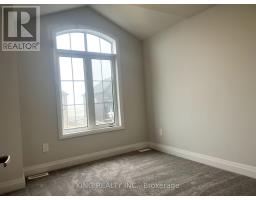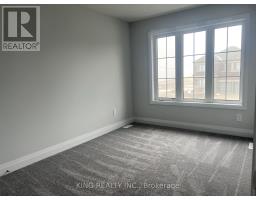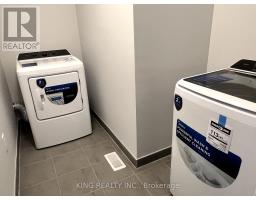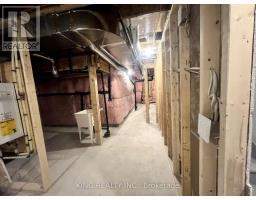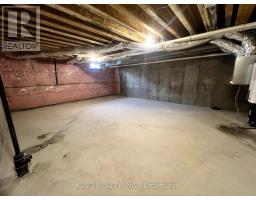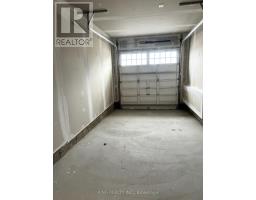Contact Us: 705-927-2774 | Email
55 Butler Avenue Kawartha Lakes (Lindsay), Ontario K9V 4R1
3 Bedroom
3 Bathroom
1500 - 2000 sqft
Central Air Conditioning
Forced Air
$2,599 Monthly
Stunning brand new 1,800 sq. ft. townhouse in Lindsay featuring 3 spacious bedrooms, 2.5 modern bathrooms, a bright open-concept main floor, upper-level laundry for added convenience, and a stylish kitchen complete with stainless steel appliances. Ideal for AAA clients seeking comfort, style, and and a welcoming neighbourhood. (id:61423)
Property Details
| MLS® Number | X12077610 |
| Property Type | Single Family |
| Community Name | Lindsay |
| Parking Space Total | 3 |
Building
| Bathroom Total | 3 |
| Bedrooms Above Ground | 3 |
| Bedrooms Total | 3 |
| Age | New Building |
| Basement Development | Unfinished |
| Basement Type | N/a (unfinished) |
| Construction Style Attachment | Attached |
| Cooling Type | Central Air Conditioning |
| Exterior Finish | Brick |
| Foundation Type | Concrete |
| Half Bath Total | 1 |
| Heating Fuel | Natural Gas |
| Heating Type | Forced Air |
| Stories Total | 2 |
| Size Interior | 1500 - 2000 Sqft |
| Type | Row / Townhouse |
| Utility Water | Municipal Water |
Parking
| Attached Garage | |
| Garage |
Land
| Acreage | No |
| Sewer | Sanitary Sewer |
| Size Depth | 120 Ft |
| Size Frontage | 20 Ft |
| Size Irregular | 20 X 120 Ft |
| Size Total Text | 20 X 120 Ft |
Rooms
| Level | Type | Length | Width | Dimensions |
|---|---|---|---|---|
| Second Level | Primary Bedroom | 5.73 m | 3.66 m | 5.73 m x 3.66 m |
| Second Level | Bedroom 2 | 2.93 m | 11 m | 2.93 m x 11 m |
| Second Level | Bedroom 3 | 2.47 m | 3.66 m | 2.47 m x 3.66 m |
| Second Level | Laundry Room | 2.47 m | 1.8 m | 2.47 m x 1.8 m |
| Main Level | Great Room | 3.17 m | 4.6 m | 3.17 m x 4.6 m |
| Main Level | Dining Room | 3.17 m | 3.66 m | 3.17 m x 3.66 m |
| Main Level | Kitchen | 2.56 m | 3.353 m | 2.56 m x 3.353 m |
| Main Level | Eating Area | 2.56 m | 3.05 m | 2.56 m x 3.05 m |
https://www.realtor.ca/real-estate/28156049/55-butler-avenue-kawartha-lakes-lindsay-lindsay
Interested?
Contact us for more information
