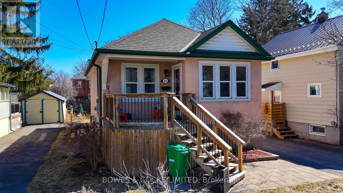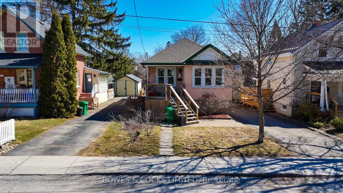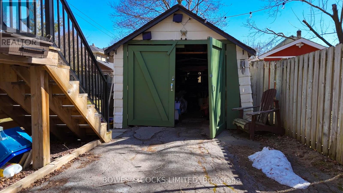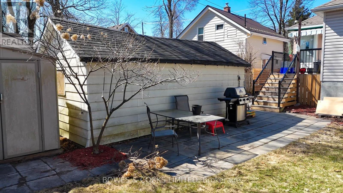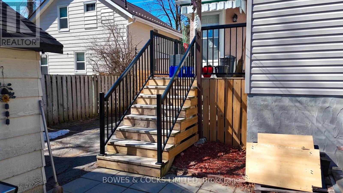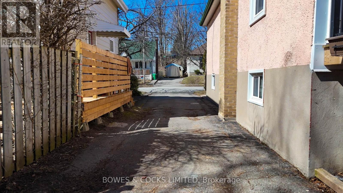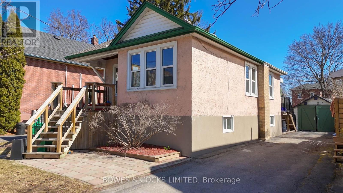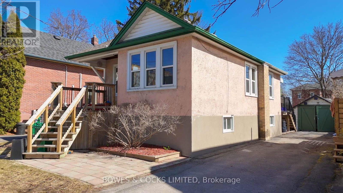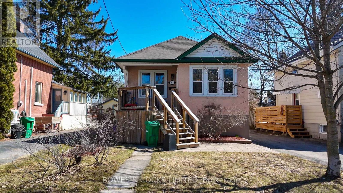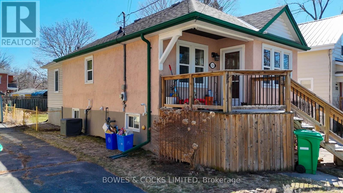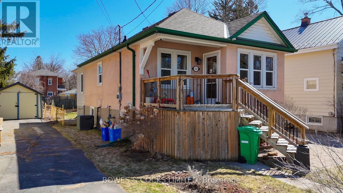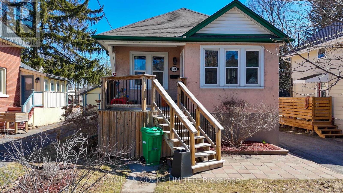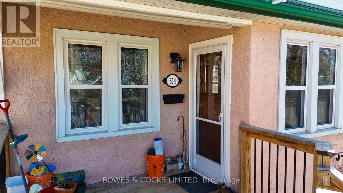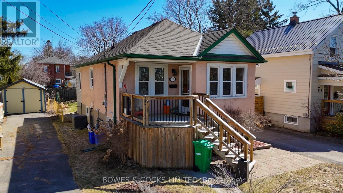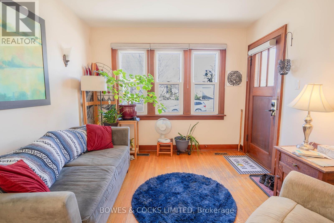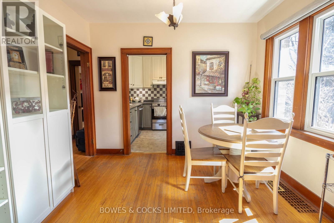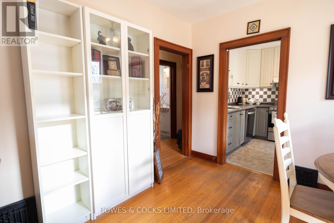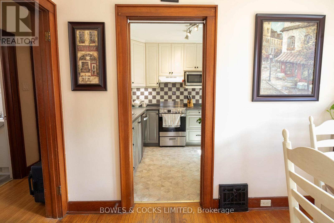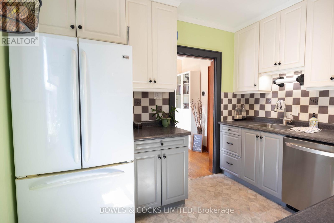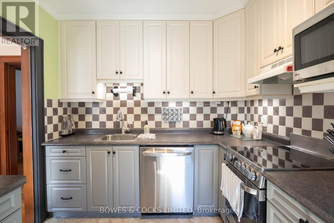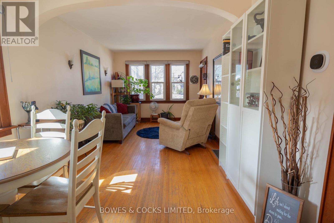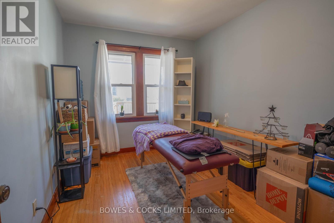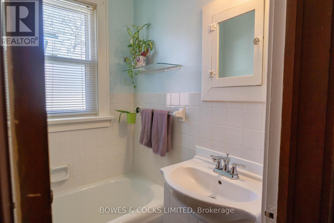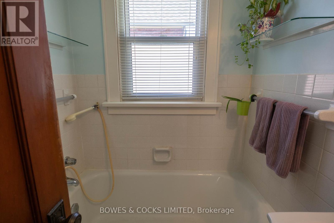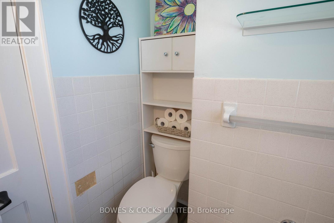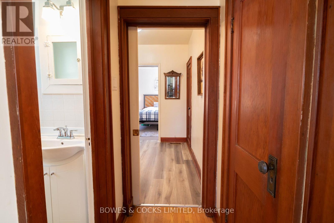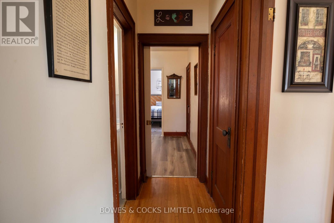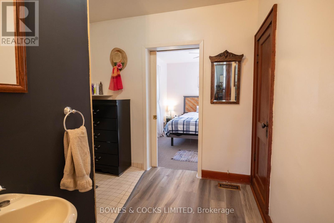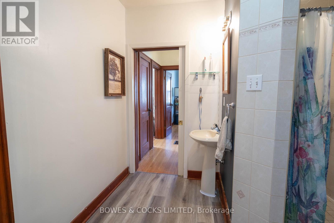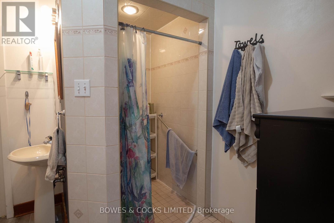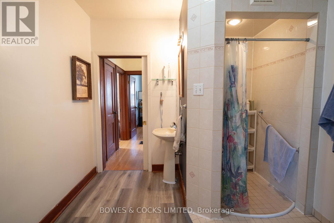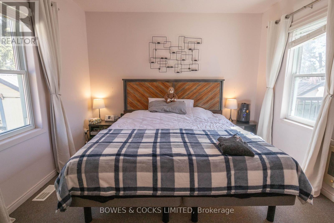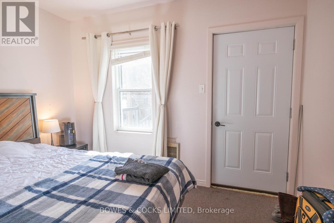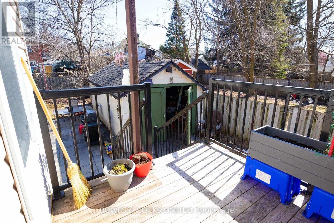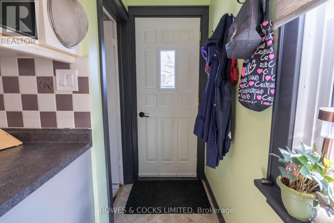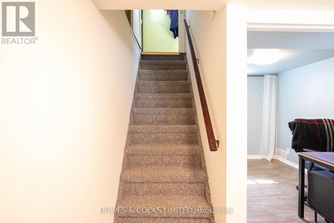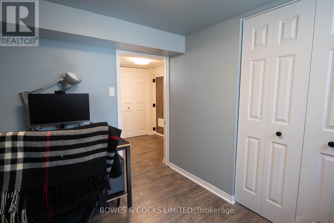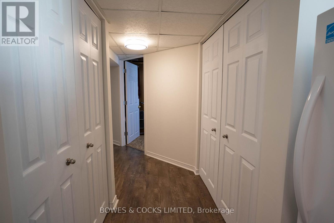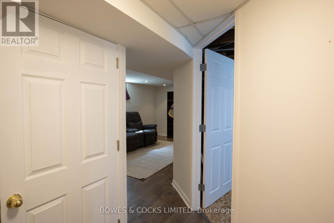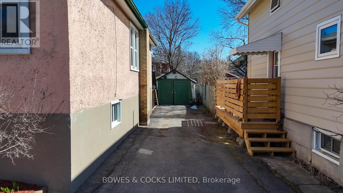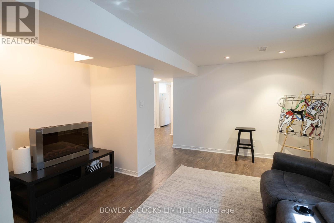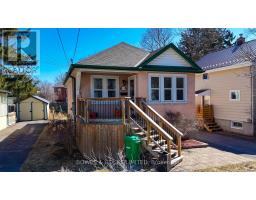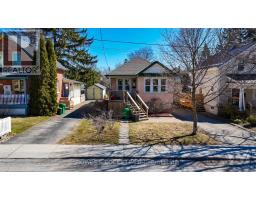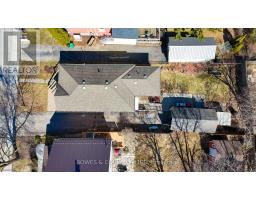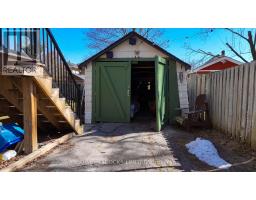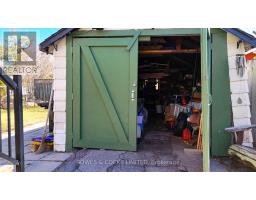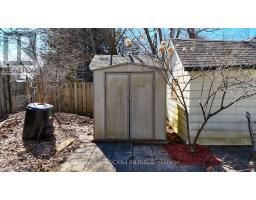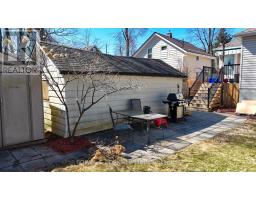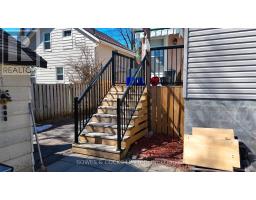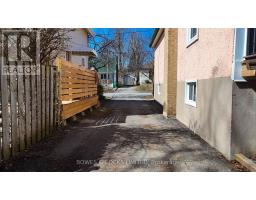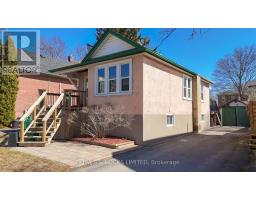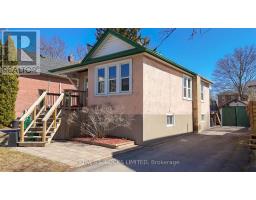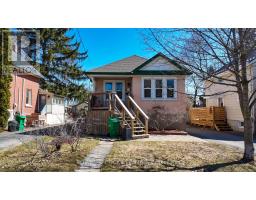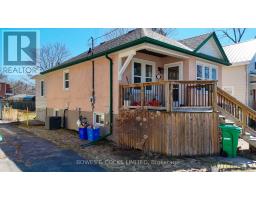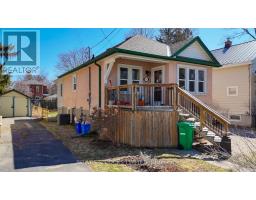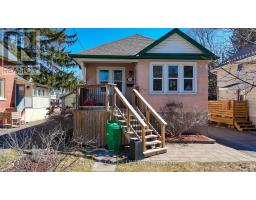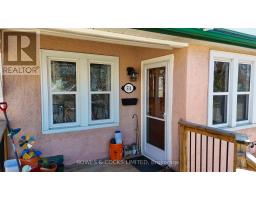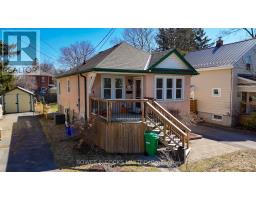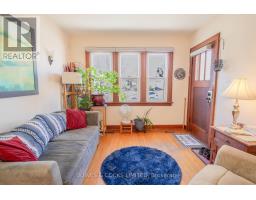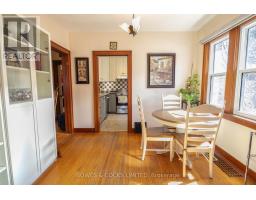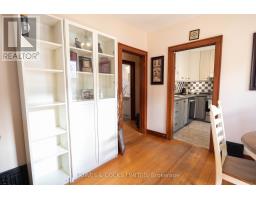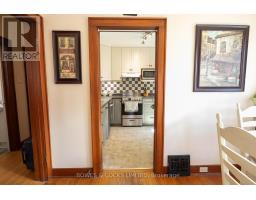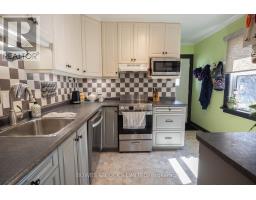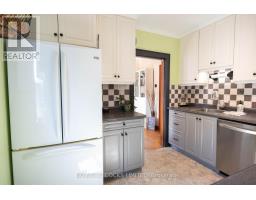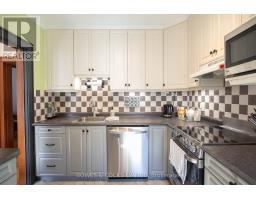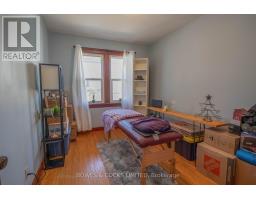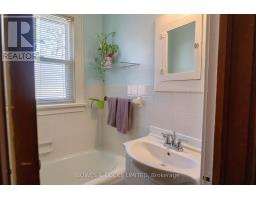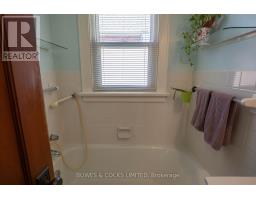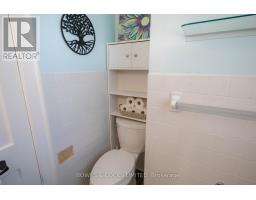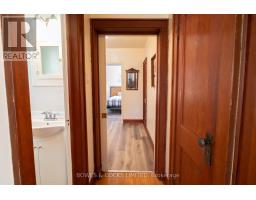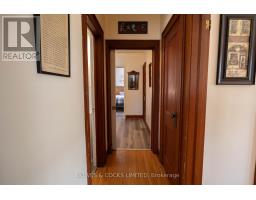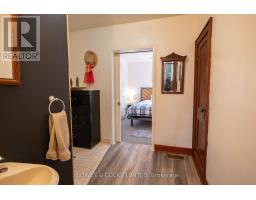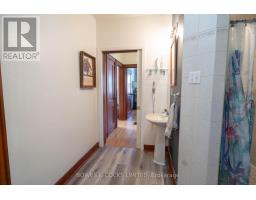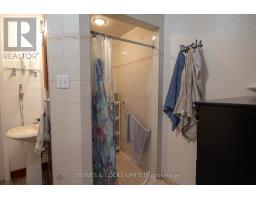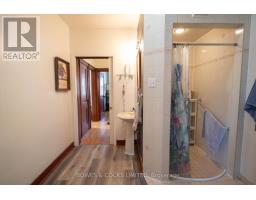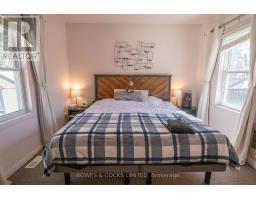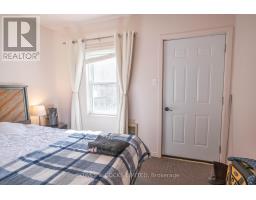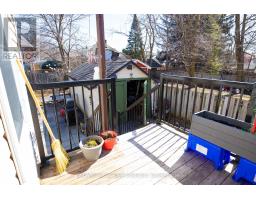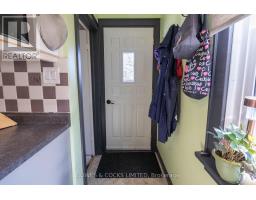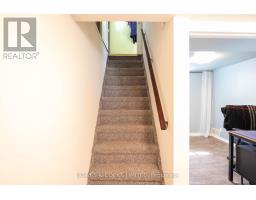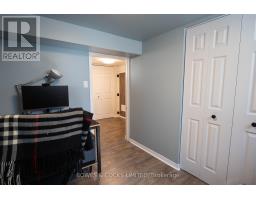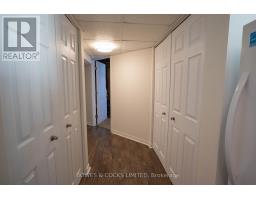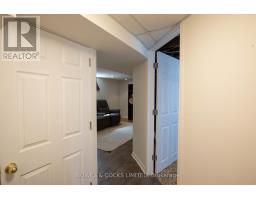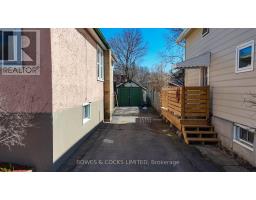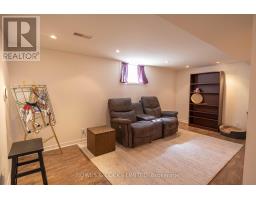2 Bedroom
2 Bathroom
700 - 1100 sqft
Bungalow
Central Air Conditioning
Forced Air
Landscaped
$445,000
Welcome to 514 Cambridge Street where original charm meets modern updates. 2 plus 1 bedroom with master suite including private shower and walk-out to deck. Excellent location in an amazing neighborhood with a fenced in backyard, mature gardens, storage/garage and hard top driveway. Lower level bedroom and recreation room, loads of closets and storage. This home has a back deck and front deck. Updates: Washer/Dryer/Freezer 2019, new AC 2020 Furnace was installed in 2019, tankless hot water heater (rental) 2020, garage doors added 2020, smart thermostat 2020, updated Smoke and CO sensors 2020, Updated porch lights front 2021 back 2023, spray foam basement 2024, Dishwasher 2024, updated Kitchen cabinets 2024, updated flooring in bathrooms 2025. We love this home and think you will too! Move-In ready! Don't miss this one! (id:61423)
Property Details
|
MLS® Number
|
X12077705 |
|
Property Type
|
Single Family |
|
Community Name
|
3 North |
|
Amenities Near By
|
Hospital, Park, Public Transit, Schools |
|
Community Features
|
Community Centre |
|
Features
|
Level Lot, Flat Site, Dry |
|
Parking Space Total
|
4 |
|
Structure
|
Deck, Porch, Shed |
Building
|
Bathroom Total
|
2 |
|
Bedrooms Above Ground
|
2 |
|
Bedrooms Total
|
2 |
|
Age
|
51 To 99 Years |
|
Appliances
|
Dishwasher, Dryer, Freezer, Microwave, Stove, Washer, Window Coverings, Refrigerator |
|
Architectural Style
|
Bungalow |
|
Basement Type
|
Full |
|
Construction Style Attachment
|
Detached |
|
Cooling Type
|
Central Air Conditioning |
|
Exterior Finish
|
Stucco |
|
Fire Protection
|
Smoke Detectors |
|
Foundation Type
|
Poured Concrete |
|
Half Bath Total
|
1 |
|
Heating Fuel
|
Natural Gas |
|
Heating Type
|
Forced Air |
|
Stories Total
|
1 |
|
Size Interior
|
700 - 1100 Sqft |
|
Type
|
House |
|
Utility Water
|
Municipal Water |
Parking
Land
|
Acreage
|
No |
|
Land Amenities
|
Hospital, Park, Public Transit, Schools |
|
Landscape Features
|
Landscaped |
|
Sewer
|
Sanitary Sewer |
|
Size Depth
|
108 Ft ,8 In |
|
Size Frontage
|
35 Ft ,10 In |
|
Size Irregular
|
35.9 X 108.7 Ft |
|
Size Total Text
|
35.9 X 108.7 Ft |
|
Zoning Description
|
R1 |
Rooms
| Level |
Type |
Length |
Width |
Dimensions |
|
Lower Level |
Bedroom 3 |
2.89 m |
2.18 m |
2.89 m x 2.18 m |
|
Lower Level |
Recreational, Games Room |
5.05 m |
3.98 m |
5.05 m x 3.98 m |
|
Lower Level |
Laundry Room |
2.62 m |
4.27 m |
2.62 m x 4.27 m |
|
Main Level |
Living Room |
3.7334 m |
3.14 m |
3.7334 m x 3.14 m |
|
Main Level |
Dining Room |
3.14 m |
2.31 m |
3.14 m x 2.31 m |
|
Main Level |
Kitchen |
3.6 m |
2.66 m |
3.6 m x 2.66 m |
|
Main Level |
Primary Bedroom |
3.37 m |
3.32 m |
3.37 m x 3.32 m |
|
Main Level |
Bedroom 2 |
2.89 m |
2.18 m |
2.89 m x 2.18 m |
|
Main Level |
Bathroom |
2.18 m |
1.77 m |
2.18 m x 1.77 m |
Utilities
|
Cable
|
Installed |
|
Sewer
|
Installed |
https://www.realtor.ca/real-estate/28156097/514-cambridge-street-peterborough-central-north-3-north
