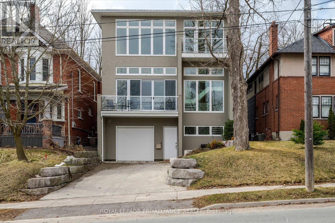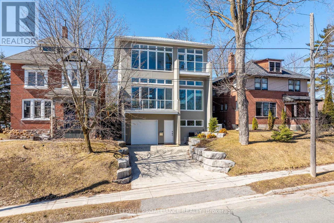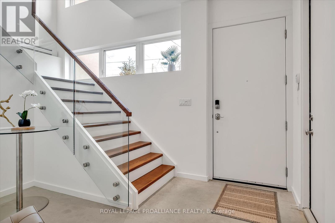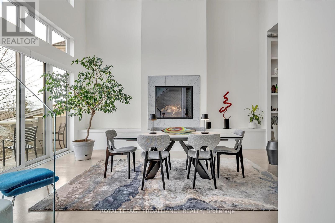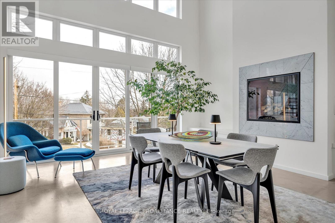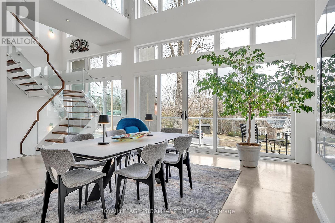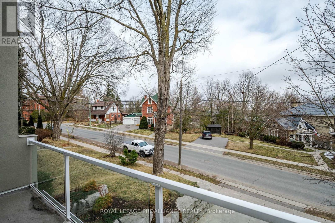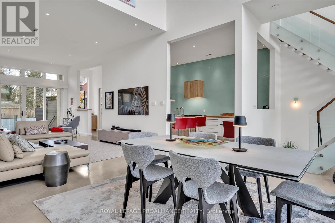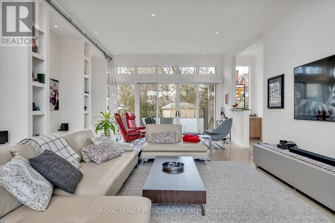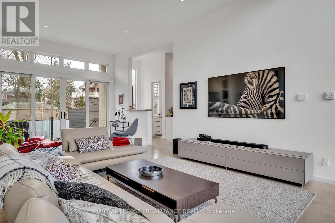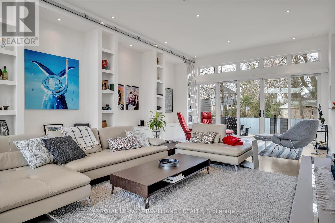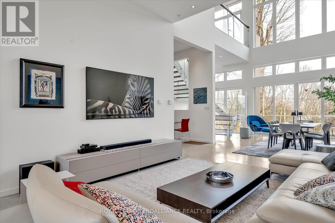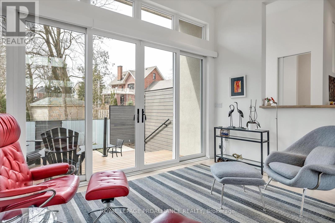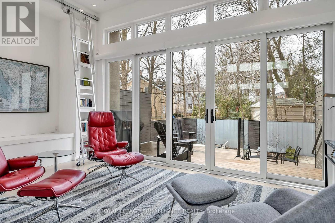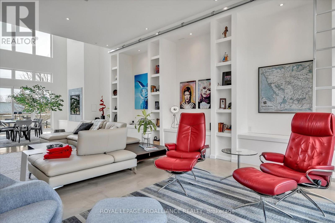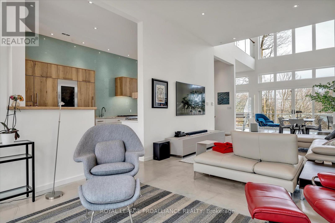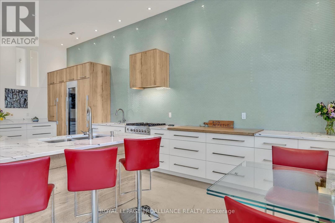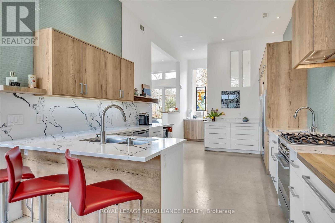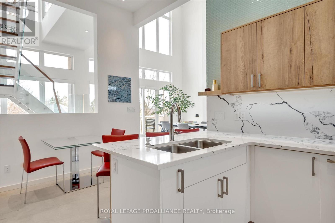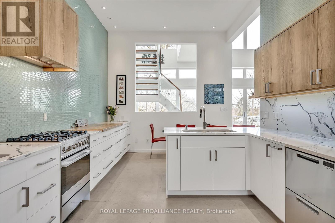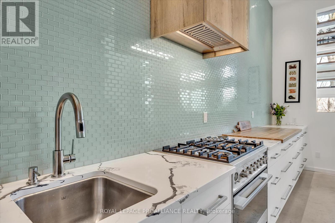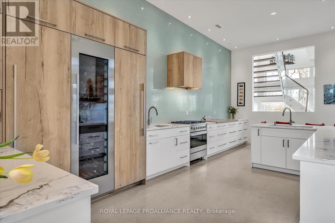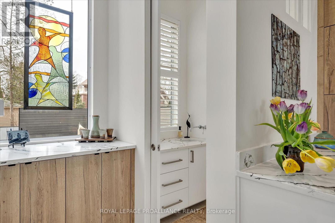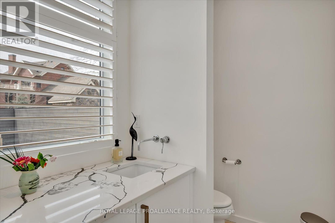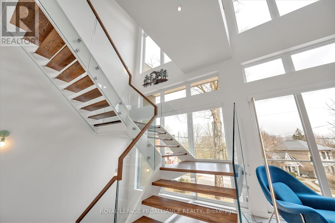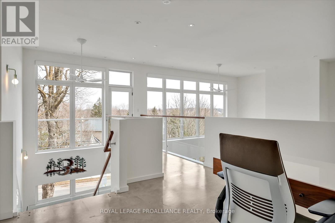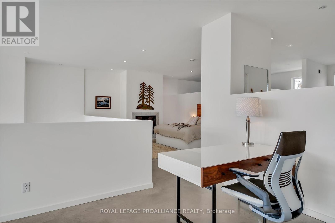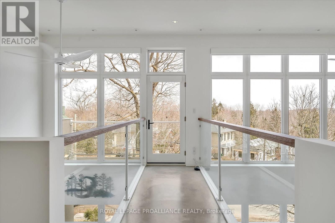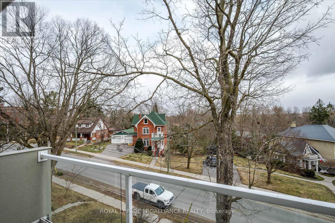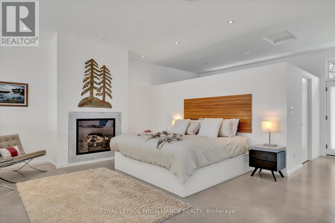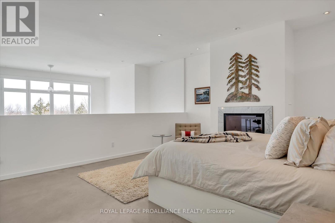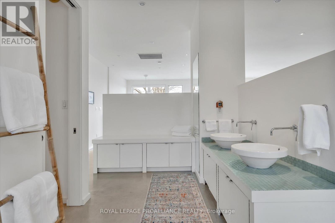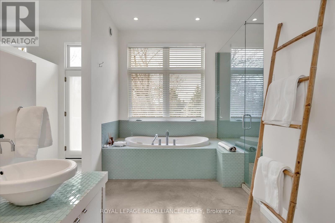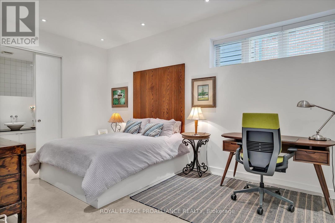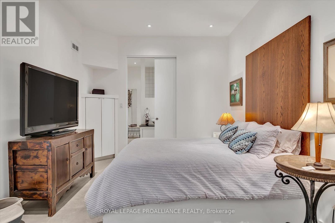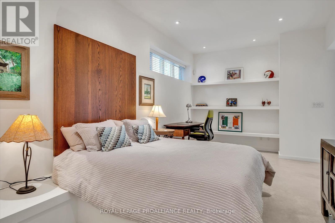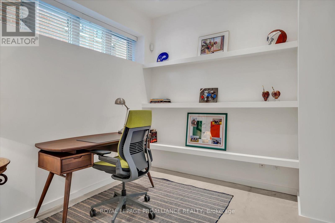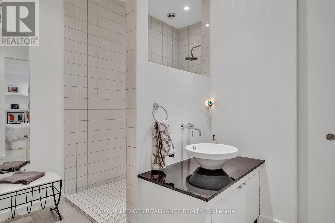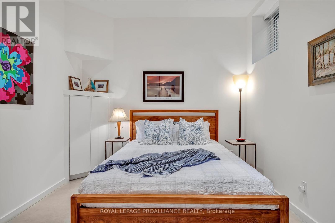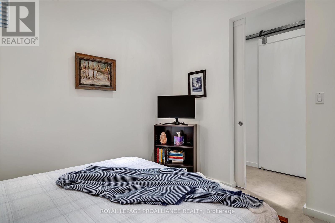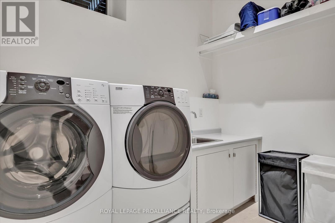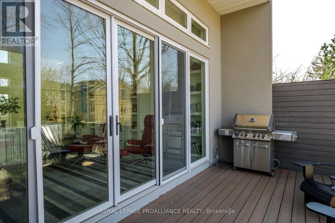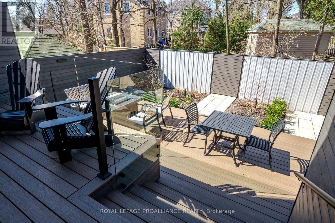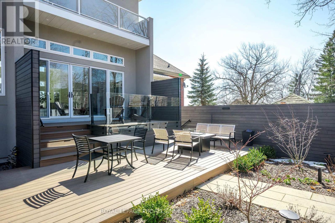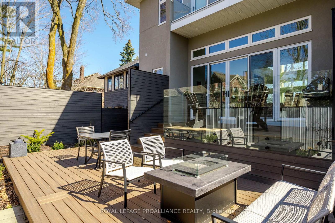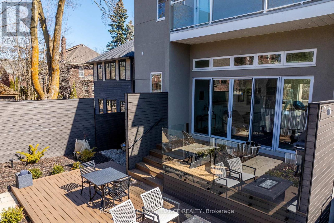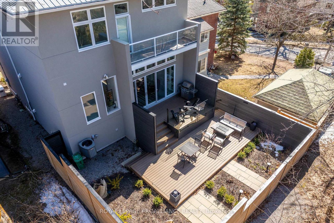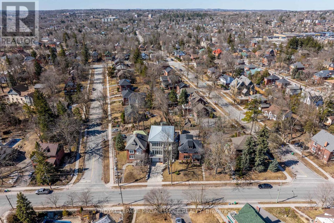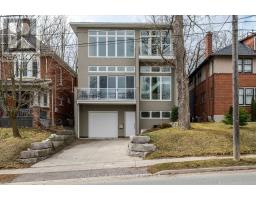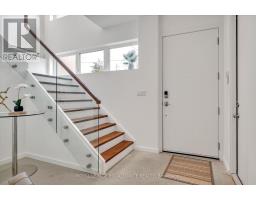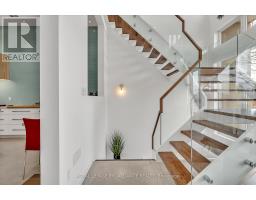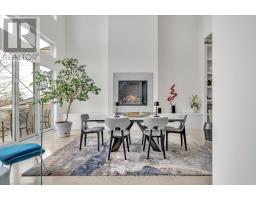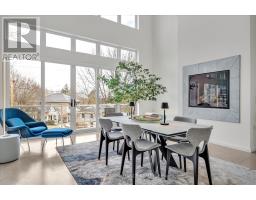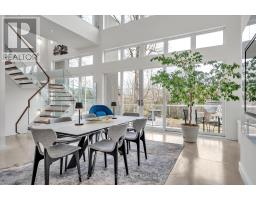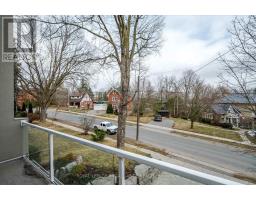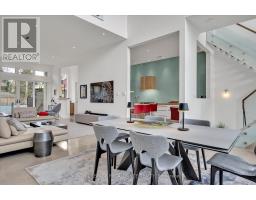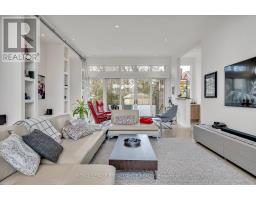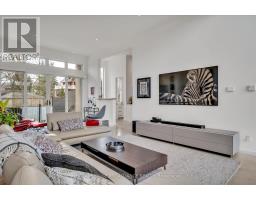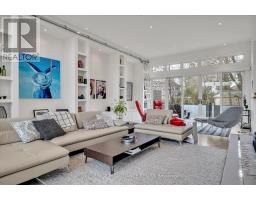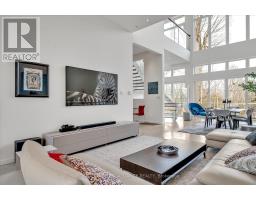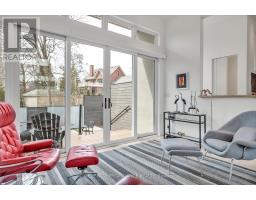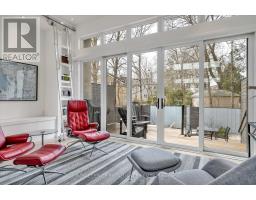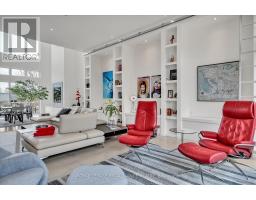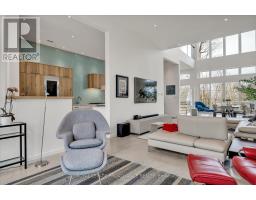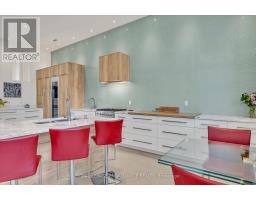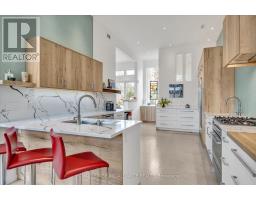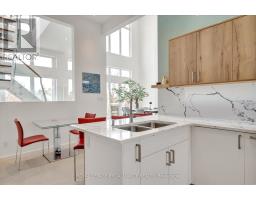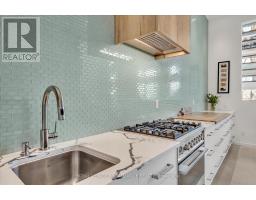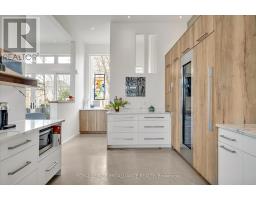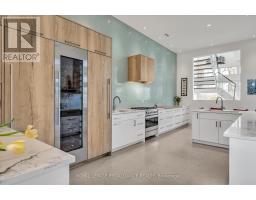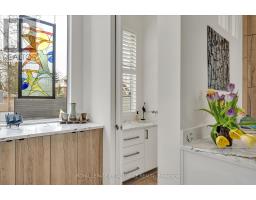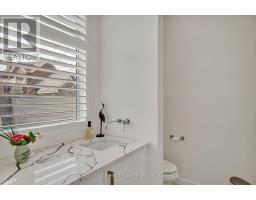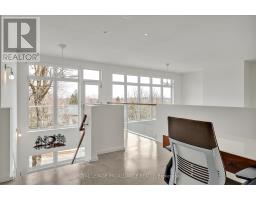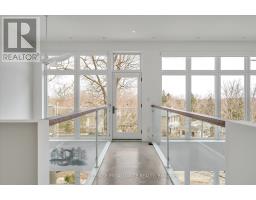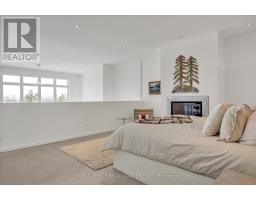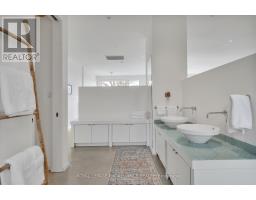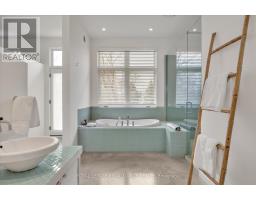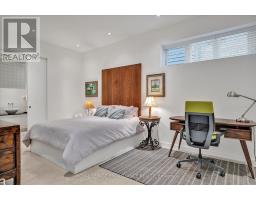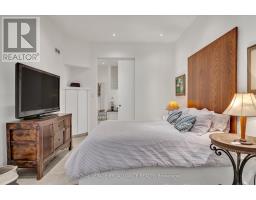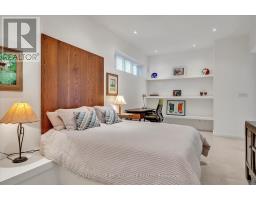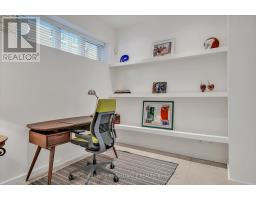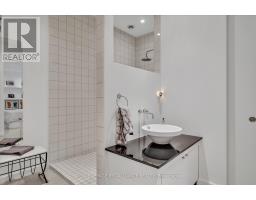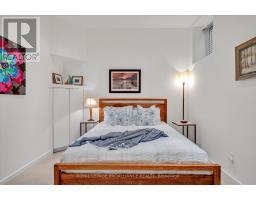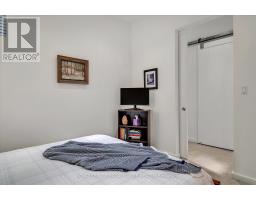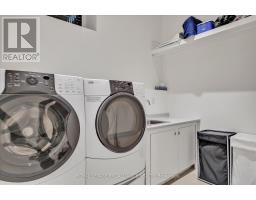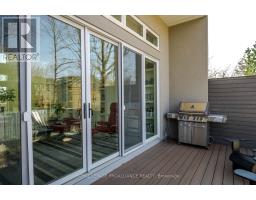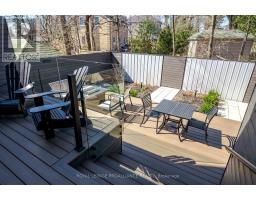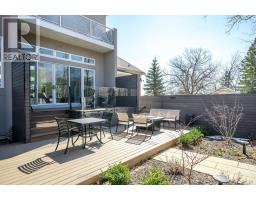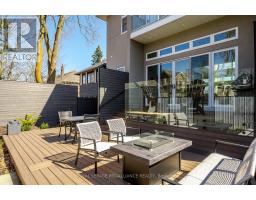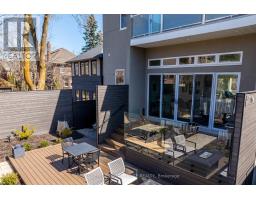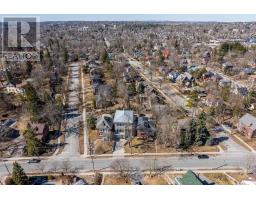3 Bedroom
3 Bathroom
3000 - 3500 sqft
Contemporary
Fireplace
Central Air Conditioning
Radiant Heat
Landscaped, Lawn Sprinkler
$1,425,000
Welcome home to 51 Benson Ave, where modern design meets luxurious living in the heart of Peterborough's highly sought-after Teachers College neighbourhood. This stunning, one-of-a-kind, three-level home offers more than just space - it delivers an elevated lifestyle for those with a keen eye for contemporary architecture and state-of-the-art living. Picture yourself waking up to breathtaking city views through floor-to-ceiling windows, sipping coffee on one of three balconies, or entertaining in a backyard oasis that feels like an escape, complete with professional landscaping, a gas BBQ hookup, and a sprinkler system that keeps everything lush. Inside, every detail has been thoughtfully curated for ease and style.The recently renovated, magazine-worthy kitchen is an entertainer's dream, featuring high-end Fisher & Paykel appliances like a double dishwasher, integrated refrigerator and freezer, dual-zoned wine cooler, gas stovetop, electric oven, and a bar-coffee area that makes every morning feel special. The main living area, framed by soaring windows, floor-to-ceiling shelving, and built-in benches, showcases modern railings and sleek interior staircases, while cozy gas fireplaces warm both the great room and the primary bedroom, creating the perfect setting for comfort and relaxation. And if the power ever goes out, there's no need to worry - this home is equipped with a whole-house generator, ensuring uninterrupted comfort and peace of mind. Whether its the radiant heated floors, automated blinds, or cutting-edge alarm system, every inch of this home exudes luxury and convenience. With privacy, ample storage, and architectural brilliance, this is more than just a home - it's a masterpiece designed for those who appreciate the finer things. Experience a lifestyle of comfort, sophistication, and seamless indoor-outdoor living at 51 Benson Ave. (id:61423)
Property Details
|
MLS® Number
|
X12069978 |
|
Property Type
|
Single Family |
|
Community Name
|
Northcrest |
|
Equipment Type
|
None |
|
Features
|
Lighting, Carpet Free |
|
Parking Space Total
|
5 |
|
Rental Equipment Type
|
None |
|
Structure
|
Deck, Patio(s) |
|
View Type
|
City View |
Building
|
Bathroom Total
|
3 |
|
Bedrooms Above Ground
|
3 |
|
Bedrooms Total
|
3 |
|
Amenities
|
Fireplace(s), Separate Heating Controls |
|
Appliances
|
Garage Door Opener Remote(s), Garburator, Water Heater, Water Purifier, Dishwasher, Dryer, Freezer, Microwave, Oven, Hood Fan, Stove, Washer, Window Coverings, Wine Fridge, Refrigerator |
|
Architectural Style
|
Contemporary |
|
Basement Development
|
Finished |
|
Basement Features
|
Walk Out |
|
Basement Type
|
N/a (finished) |
|
Construction Style Attachment
|
Detached |
|
Cooling Type
|
Central Air Conditioning |
|
Exterior Finish
|
Stucco |
|
Fire Protection
|
Alarm System |
|
Fireplace Present
|
Yes |
|
Fireplace Total
|
2 |
|
Foundation Type
|
Block |
|
Half Bath Total
|
1 |
|
Heating Fuel
|
Natural Gas |
|
Heating Type
|
Radiant Heat |
|
Size Interior
|
3000 - 3500 Sqft |
|
Type
|
House |
|
Utility Power
|
Generator |
|
Utility Water
|
Municipal Water |
Parking
Land
|
Acreage
|
No |
|
Fence Type
|
Fully Fenced, Fenced Yard |
|
Landscape Features
|
Landscaped, Lawn Sprinkler |
|
Sewer
|
Sanitary Sewer |
|
Size Depth
|
100 Ft |
|
Size Frontage
|
40 Ft |
|
Size Irregular
|
40 X 100 Ft |
|
Size Total Text
|
40 X 100 Ft |
|
Zoning Description
|
R1 |
Rooms
| Level |
Type |
Length |
Width |
Dimensions |
|
Second Level |
Primary Bedroom |
5.57 m |
4.57 m |
5.57 m x 4.57 m |
|
Second Level |
Other |
4.13 m |
2.57 m |
4.13 m x 2.57 m |
|
Second Level |
Bathroom |
3.58 m |
6 m |
3.58 m x 6 m |
|
Second Level |
Loft |
3.6 m |
3.44 m |
3.6 m x 3.44 m |
|
Lower Level |
Bedroom 3 |
3.14 m |
3.42 m |
3.14 m x 3.42 m |
|
Lower Level |
Bathroom |
3.27 m |
3.23 m |
3.27 m x 3.23 m |
|
Lower Level |
Laundry Room |
2.71 m |
1.72 m |
2.71 m x 1.72 m |
|
Lower Level |
Utility Room |
2.4 m |
1.99 m |
2.4 m x 1.99 m |
|
Lower Level |
Bedroom 2 |
3.28 m |
5.8 m |
3.28 m x 5.8 m |
|
Main Level |
Kitchen |
3.66 m |
7.26 m |
3.66 m x 7.26 m |
|
Main Level |
Eating Area |
3.51 m |
2.18 m |
3.51 m x 2.18 m |
|
Main Level |
Dining Room |
5.43 m |
3.45 m |
5.43 m x 3.45 m |
|
Main Level |
Living Room |
5.42 m |
9.61 m |
5.42 m x 9.61 m |
|
Main Level |
Bathroom |
2.13 m |
1.6 m |
2.13 m x 1.6 m |
https://www.realtor.ca/real-estate/28138280/51-benson-avenue-peterborough-northcrest-northcrest
