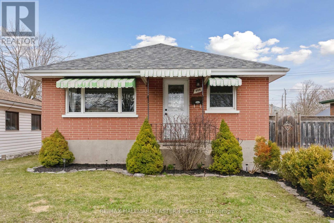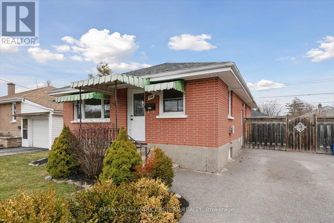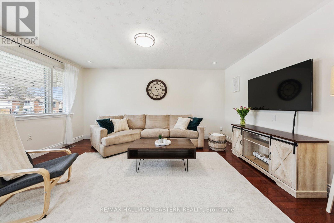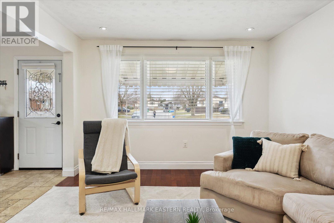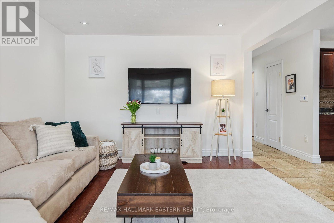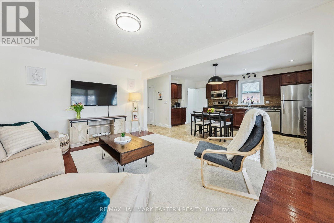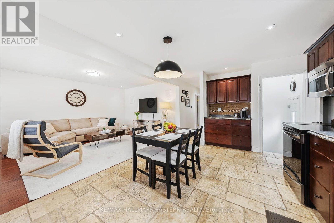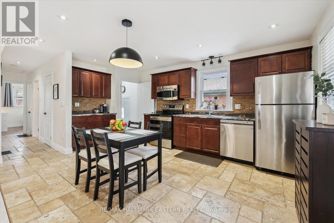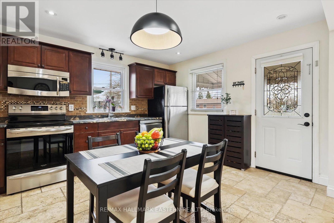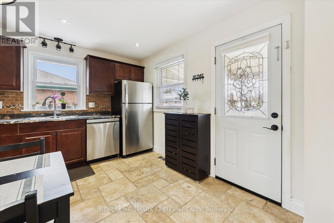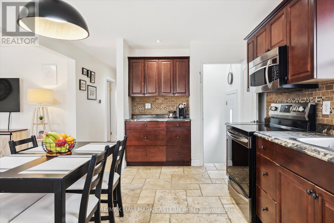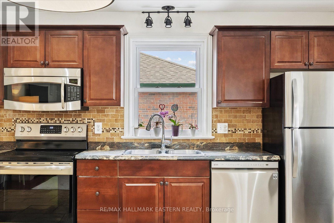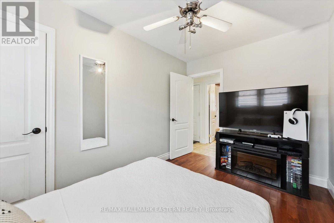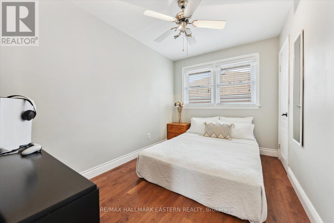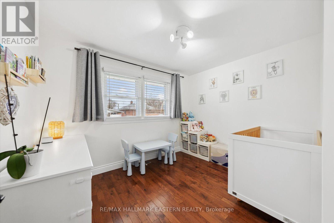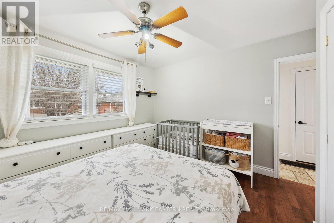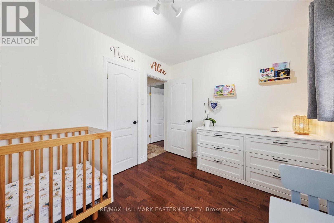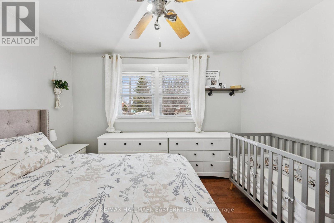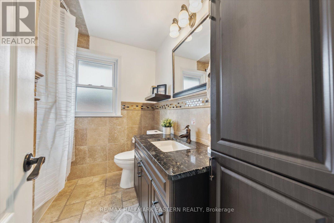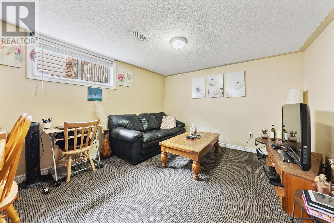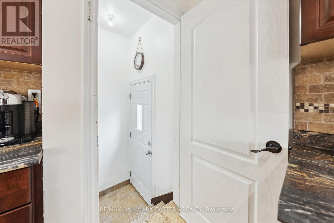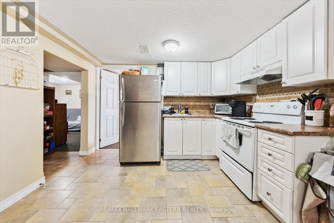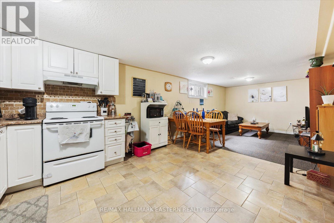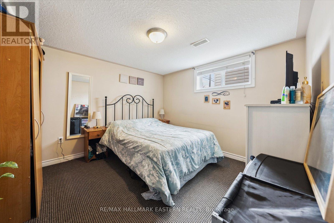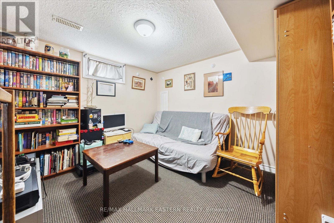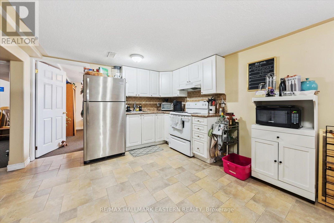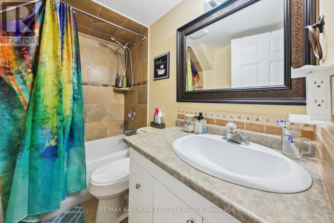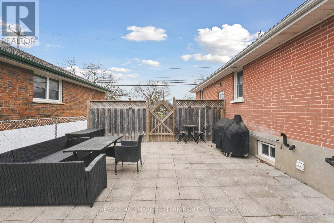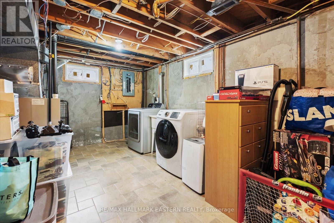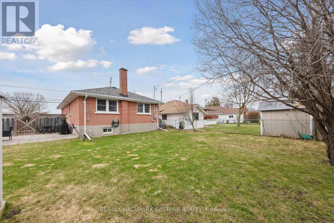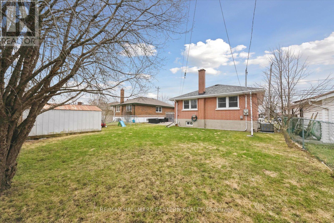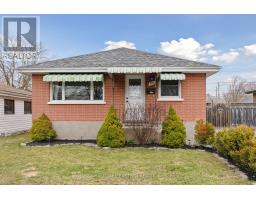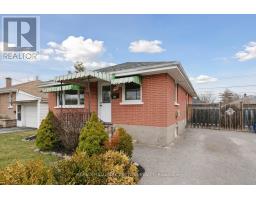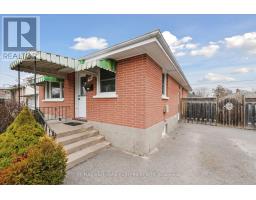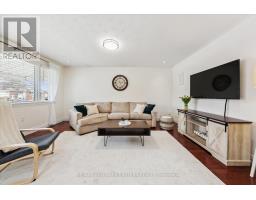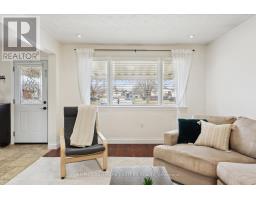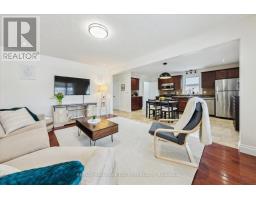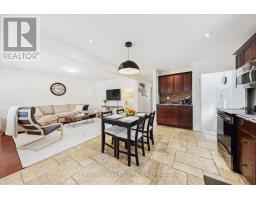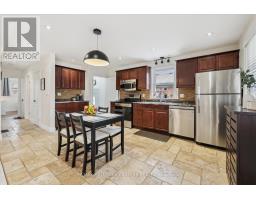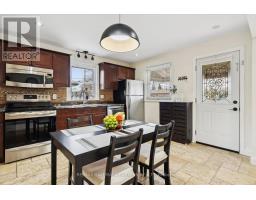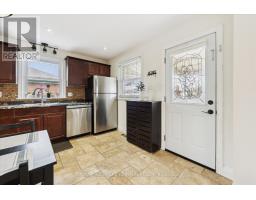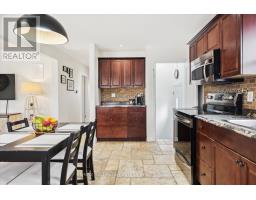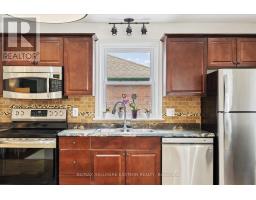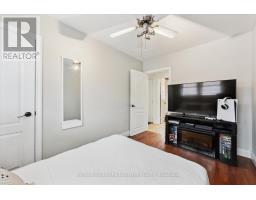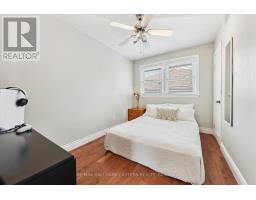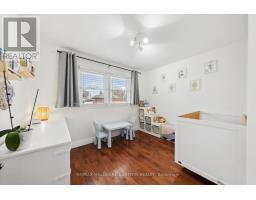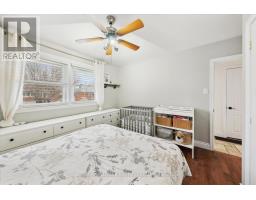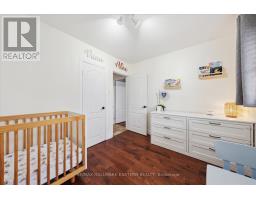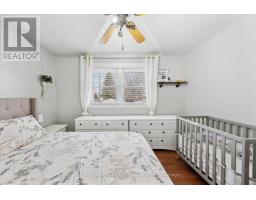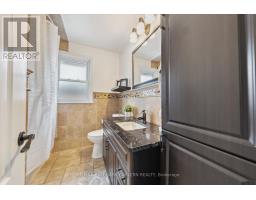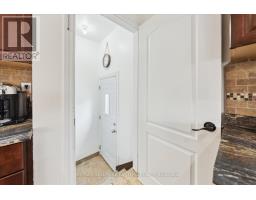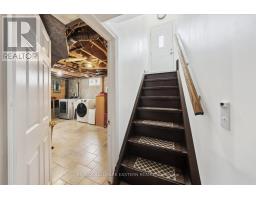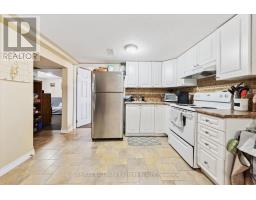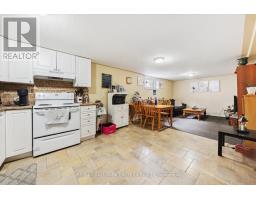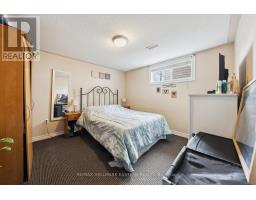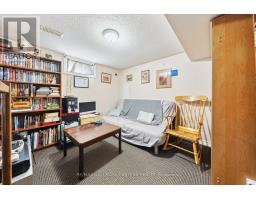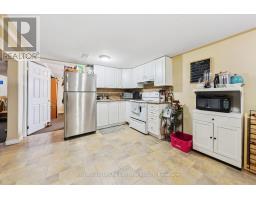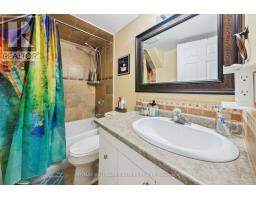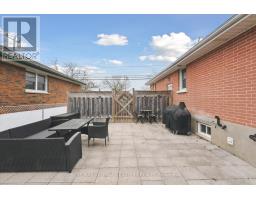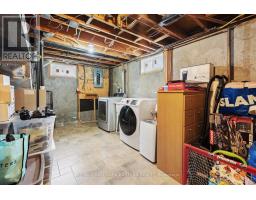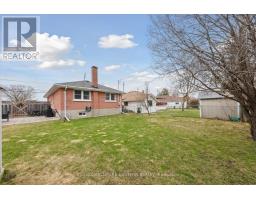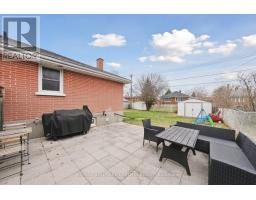5 Bedroom
2 Bathroom
700 - 1100 sqft
Bungalow
Central Air Conditioning
Forced Air
$599,900
Attention First-Time Buyers and Savvy Investors! This beautiful bungalow is the one you've been waiting for! Meticulously maintained and showing true pride of ownership, this home checks all the boxes. The main floor features three spacious bedrooms, hardwood floors, a renovated kitchen, and an open-concept layout connecting the kitchen, dining, and living areas perfect for entertaining or family living. Enjoy updated windows throughout and modernized bathrooms that add comfort and style. The lower level offers a fully finished two-bedroom suite ideal for in-laws, extended family, or potential rental income. Outside, you'll find a double paved driveway, a fully fenced yard, and a large patio that's perfect for entertaining. Conveniently located just a short walk to schools, parks and minutes to Highway 115, making commuting a breeze! Don't miss this opportunity to own a versatile and move-in ready home in a great location! (id:61423)
Property Details
|
MLS® Number
|
X12088460 |
|
Property Type
|
Single Family |
|
Community Name
|
5 West |
|
Amenities Near By
|
Hospital, Park, Public Transit |
|
Equipment Type
|
Water Heater |
|
Features
|
Level Lot, Level, In-law Suite |
|
Parking Space Total
|
4 |
|
Rental Equipment Type
|
Water Heater |
|
Structure
|
Shed |
Building
|
Bathroom Total
|
2 |
|
Bedrooms Above Ground
|
3 |
|
Bedrooms Below Ground
|
2 |
|
Bedrooms Total
|
5 |
|
Appliances
|
Water Heater, Dishwasher, Dryer, Stove, Refrigerator |
|
Architectural Style
|
Bungalow |
|
Basement Features
|
Apartment In Basement |
|
Basement Type
|
N/a |
|
Construction Style Attachment
|
Detached |
|
Cooling Type
|
Central Air Conditioning |
|
Exterior Finish
|
Brick |
|
Fire Protection
|
Smoke Detectors |
|
Foundation Type
|
Concrete |
|
Heating Fuel
|
Natural Gas |
|
Heating Type
|
Forced Air |
|
Stories Total
|
1 |
|
Size Interior
|
700 - 1100 Sqft |
|
Type
|
House |
|
Utility Water
|
Municipal Water |
Parking
Land
|
Acreage
|
No |
|
Fence Type
|
Fenced Yard |
|
Land Amenities
|
Hospital, Park, Public Transit |
|
Sewer
|
Sanitary Sewer |
|
Size Depth
|
100 Ft |
|
Size Frontage
|
50 Ft |
|
Size Irregular
|
50 X 100 Ft |
|
Size Total Text
|
50 X 100 Ft |
Rooms
| Level |
Type |
Length |
Width |
Dimensions |
|
Basement |
Family Room |
3.6 m |
3.35 m |
3.6 m x 3.35 m |
|
Basement |
Kitchen |
4.21 m |
3.35 m |
4.21 m x 3.35 m |
|
Basement |
Bedroom 4 |
3.35 m |
3.17 m |
3.35 m x 3.17 m |
|
Basement |
Bedroom 5 |
3.35 m |
3.17 m |
3.35 m x 3.17 m |
|
Basement |
Laundry Room |
5.1 m |
3.53 m |
5.1 m x 3.53 m |
|
Main Level |
Living Room |
4.92 m |
3.65 m |
4.92 m x 3.65 m |
|
Main Level |
Kitchen |
5.1 m |
3.37 m |
5.1 m x 3.37 m |
|
Main Level |
Primary Bedroom |
3.75 m |
3.58 m |
3.75 m x 3.58 m |
|
Main Level |
Bedroom 2 |
3.45 m |
2.97 m |
3.45 m x 2.97 m |
|
Main Level |
Bedroom 3 |
3.53 m |
2.46 m |
3.53 m x 2.46 m |
Utilities
|
Cable
|
Installed |
|
Sewer
|
Installed |
https://www.realtor.ca/real-estate/28180727/508-erskine-avenue-peterborough-south-west-5-west
