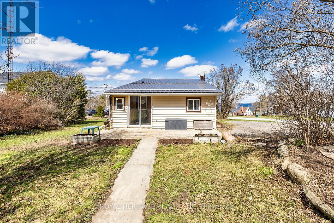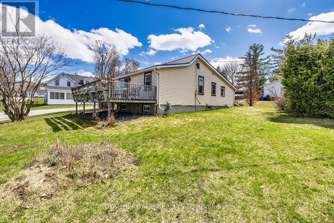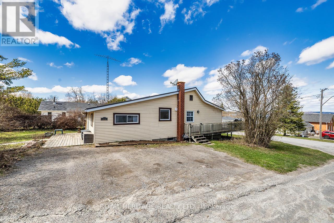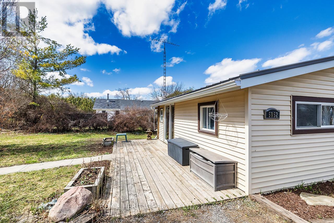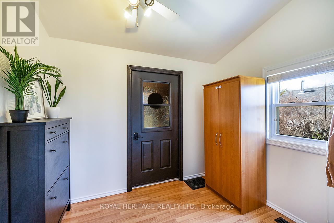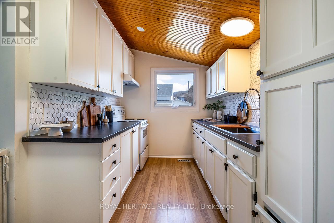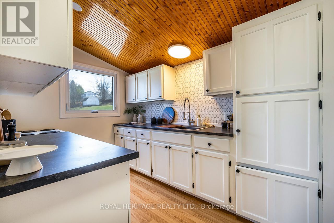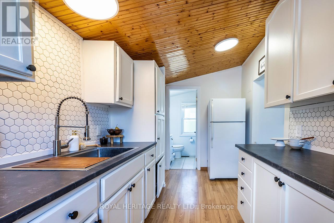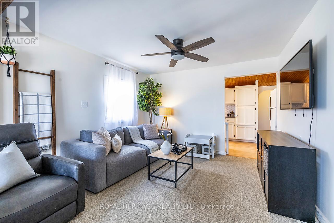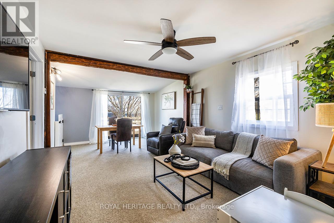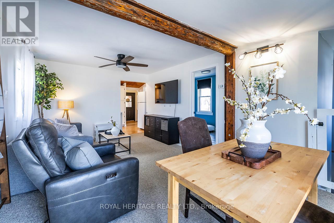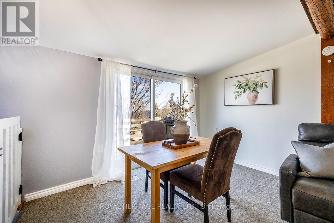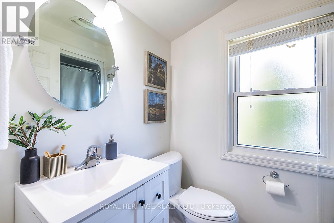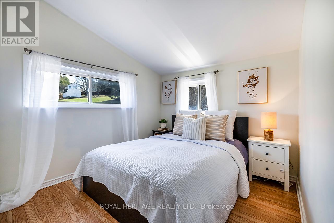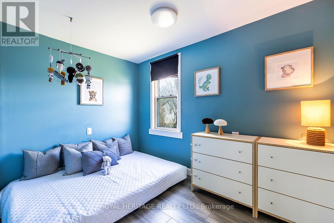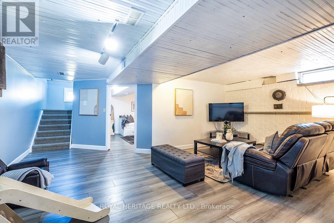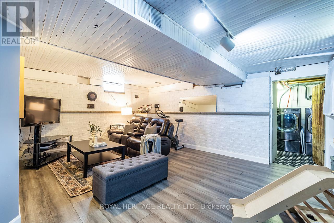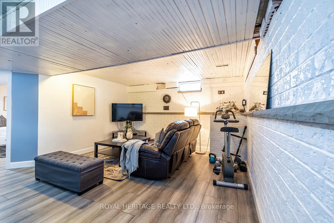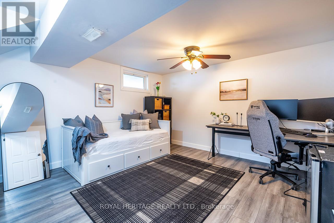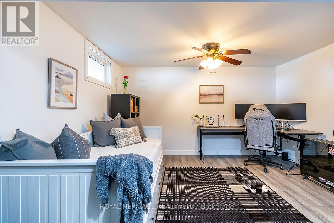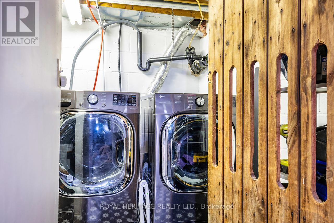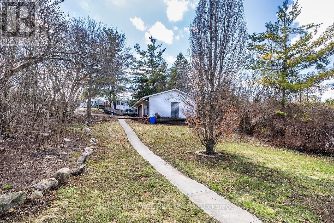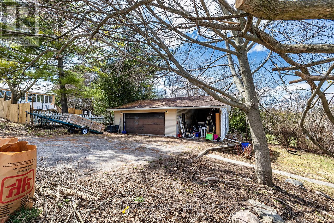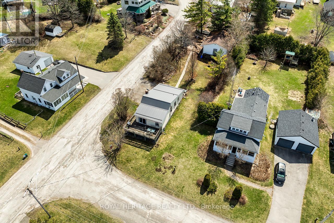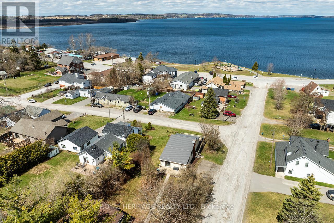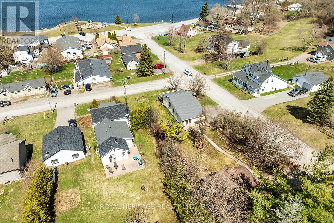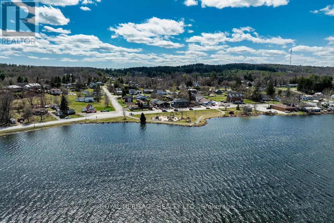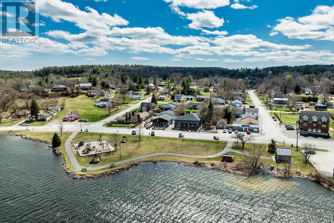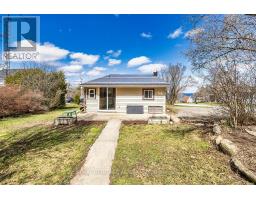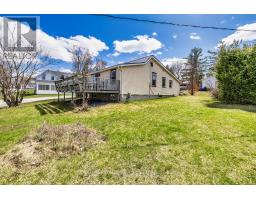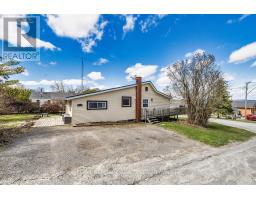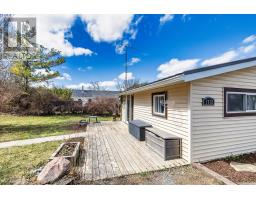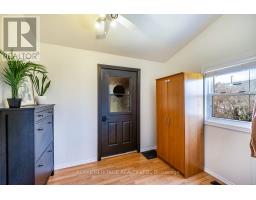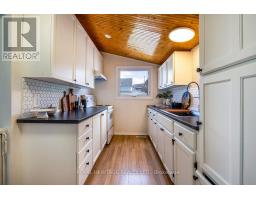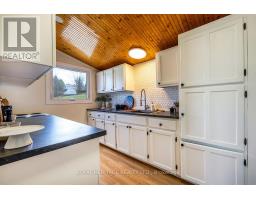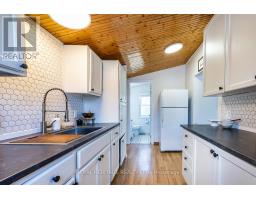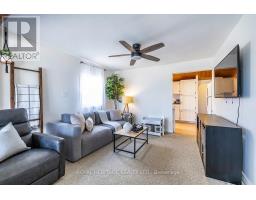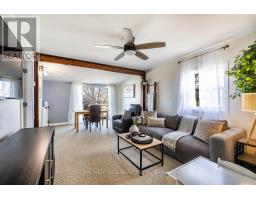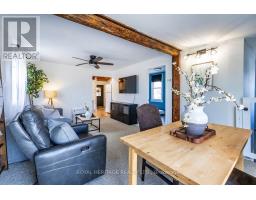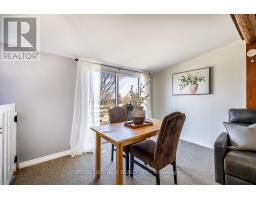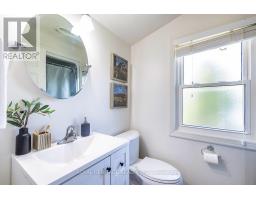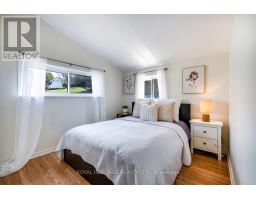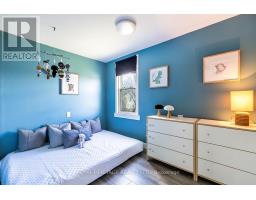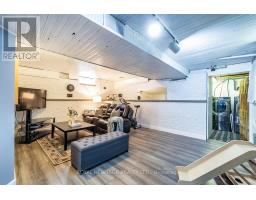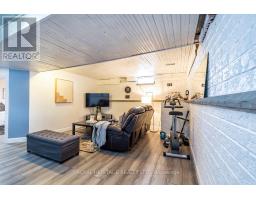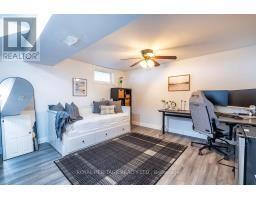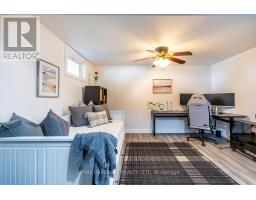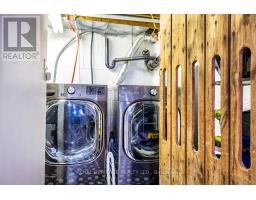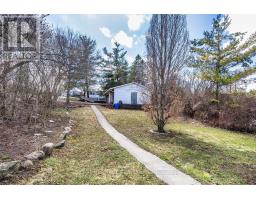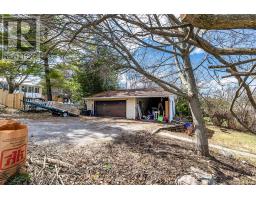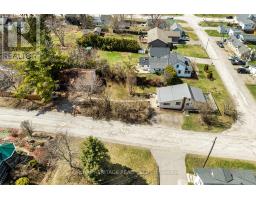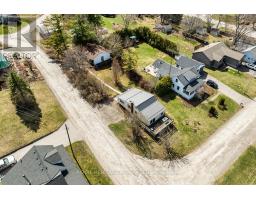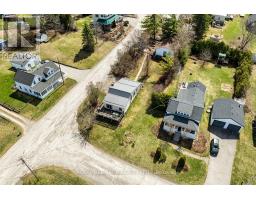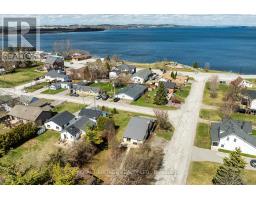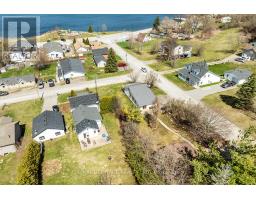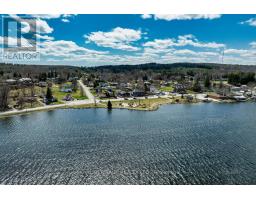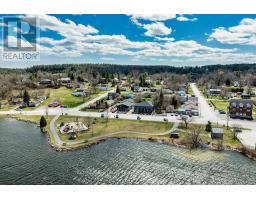3 Bedroom
1 Bathroom
700 - 1100 sqft
Bungalow
Forced Air
$575,000
Panoramic Views of Rice Lake from your Deck. Attention first time home buyers or down sizers. This 2 + 1 bedroom bungalow features a fully finished basement and is move in ready. Updated kitchen & bathroom. Freshly painted and well kept home. Huge double detached garage with a carport offers tons of storage. Ideal for the outdoor enthusiast. Nice sized yard with room to roam and garden. Located on a quiet street mere steps to Rice Lake, Restaurants, Marina's, Park, Pharmacy and more! Boat Launch in town. Well & Septic in good working order. Recent updates include Steel Roof (2019) Eavestrough (2021) UV Light (2022) Furnace (2023) (id:61423)
Property Details
|
MLS® Number
|
X12098588 |
|
Property Type
|
Single Family |
|
Community Name
|
Bewdley |
|
Amenities Near By
|
Marina, Park |
|
Community Features
|
School Bus, Community Centre |
|
Equipment Type
|
None |
|
Parking Space Total
|
8 |
|
Rental Equipment Type
|
None |
|
View Type
|
Lake View, View Of Water |
Building
|
Bathroom Total
|
1 |
|
Bedrooms Above Ground
|
2 |
|
Bedrooms Below Ground
|
1 |
|
Bedrooms Total
|
3 |
|
Appliances
|
Water Heater, All |
|
Architectural Style
|
Bungalow |
|
Basement Development
|
Finished |
|
Basement Type
|
N/a (finished) |
|
Construction Style Attachment
|
Detached |
|
Exterior Finish
|
Vinyl Siding |
|
Flooring Type
|
Laminate |
|
Foundation Type
|
Block |
|
Heating Fuel
|
Natural Gas |
|
Heating Type
|
Forced Air |
|
Stories Total
|
1 |
|
Size Interior
|
700 - 1100 Sqft |
|
Type
|
House |
|
Utility Water
|
Dug Well |
Parking
Land
|
Acreage
|
No |
|
Land Amenities
|
Marina, Park |
|
Sewer
|
Septic System |
|
Size Depth
|
165 Ft |
|
Size Frontage
|
51 Ft |
|
Size Irregular
|
51 X 165 Ft |
|
Size Total Text
|
51 X 165 Ft |
|
Zoning Description
|
R1 |
Rooms
| Level |
Type |
Length |
Width |
Dimensions |
|
Basement |
Recreational, Games Room |
5.44 m |
5.76 m |
5.44 m x 5.76 m |
|
Basement |
Bedroom 3 |
4.62 m |
3.95 m |
4.62 m x 3.95 m |
|
Basement |
Utility Room |
3.19 m |
2.27 m |
3.19 m x 2.27 m |
|
Main Level |
Foyer |
2.95 m |
2.3 m |
2.95 m x 2.3 m |
|
Main Level |
Kitchen |
4.31 m |
2.37 m |
4.31 m x 2.37 m |
|
Main Level |
Living Room |
3.54 m |
3.47 m |
3.54 m x 3.47 m |
|
Main Level |
Dining Room |
3.54 m |
2.29 m |
3.54 m x 2.29 m |
|
Main Level |
Primary Bedroom |
2.91 m |
3.76 m |
2.91 m x 3.76 m |
|
Main Level |
Bedroom 2 |
3.47 m |
2.31 m |
3.47 m x 2.31 m |
https://www.realtor.ca/real-estate/28202980/5052-boulton-street-hamilton-township-bewdley-bewdley
