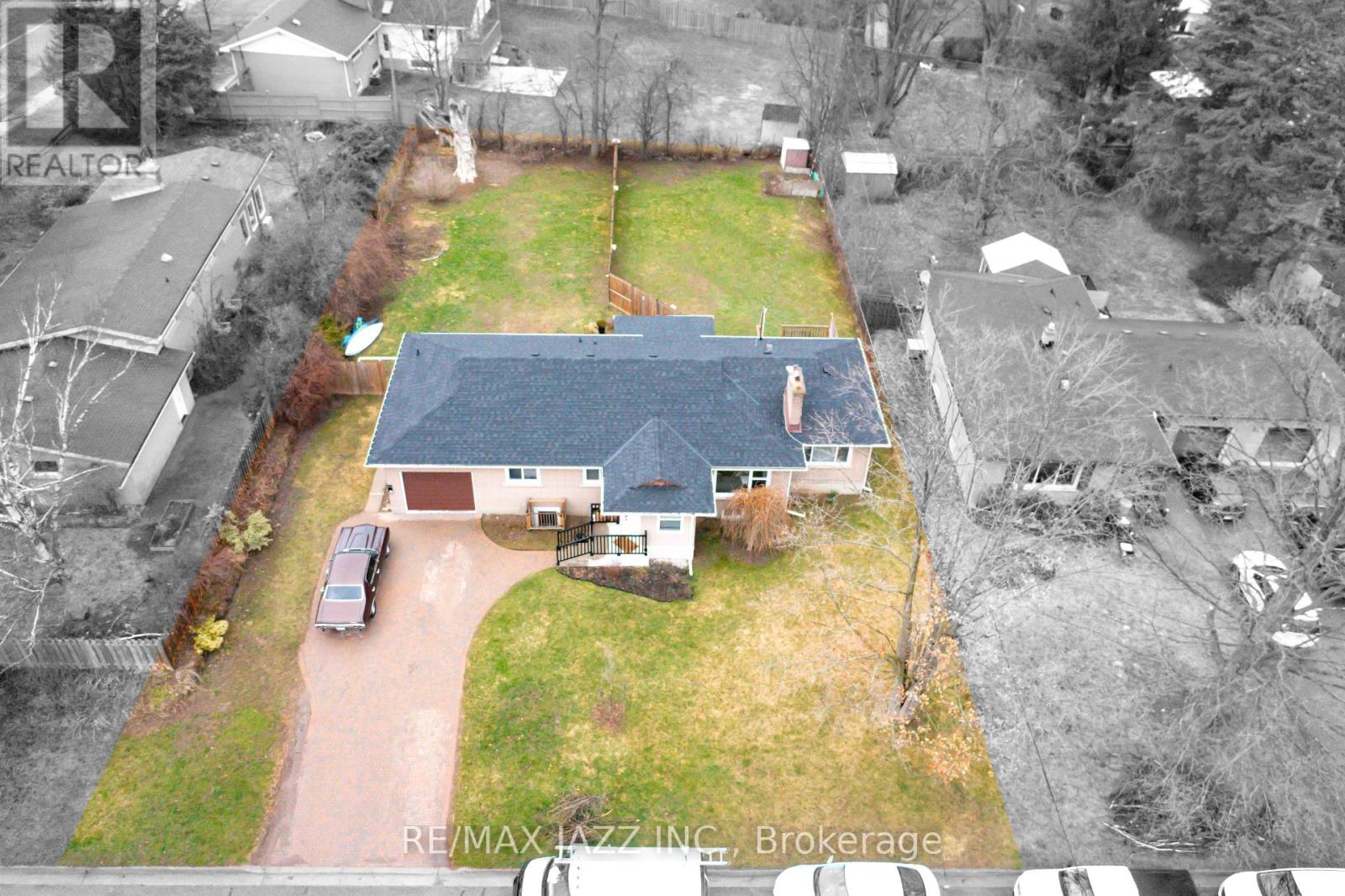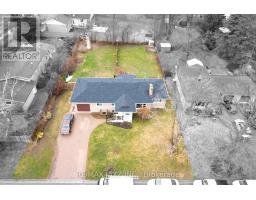5 Springbrook Drive Peterborough West (Central), Ontario K9J 1L2
$795,000
Beautifully updated legal 2-unit bungalow on an oversized 84x150ft lot in Peterboroughs sought-after Monaghan neighbourhood! Set back from the road with mature trees & a wide frontage, this almost 1300sqft home has been extensively upgraded: furnace (dual zone heating), A/C, & windows (2019), new roof (2025), 2 x ESA-certified 100-amp panels & separate meters (2020). Each unit enjoys open-concept living, private ensuite laundry, & exclusive use of their own full-sized fenced yard a rare setup ideal for privacy & lifestyle. The spacious main unit features a bright living room, separate family room, & a tiled mudroom with wraparound windows. The attached garage has private storage for each unit & bathroom plumbing roughed in (explore the potential for a 3rd unit!). The lower unit is accessed via a generous 3-season sunroom & offers an open & bright space. This is the perfect fit for a buyer looking to move into the main floor while offsetting their mortgage with reliable rental income, or for an investor looking for a property that cash flows. Enjoy turn-key peace of mind & one of the best yard setups you'll find in a duplex. Both units vacating May 31st for full vacant possession. (id:61423)
Open House
This property has open houses!
2:00 pm
Ends at:4:00 pm
2:00 pm
Ends at:4:00 pm
Property Details
| MLS® Number | X12098375 |
| Property Type | Single Family |
| Community Name | 2 Central |
| Features | Carpet Free |
| Parking Space Total | 4 |
Building
| Bathroom Total | 2 |
| Bedrooms Above Ground | 3 |
| Bedrooms Below Ground | 2 |
| Bedrooms Total | 5 |
| Amenities | Separate Electricity Meters |
| Appliances | Blinds, Dishwasher, Dryer, Hood Fan, Two Stoves, Two Washers, Two Refrigerators |
| Architectural Style | Bungalow |
| Basement Features | Apartment In Basement, Separate Entrance |
| Basement Type | N/a |
| Construction Style Attachment | Detached |
| Cooling Type | Central Air Conditioning |
| Exterior Finish | Brick |
| Flooring Type | Vinyl, Tile, Hardwood |
| Foundation Type | Block |
| Heating Fuel | Natural Gas |
| Heating Type | Forced Air |
| Stories Total | 1 |
| Size Interior | 1100 - 1500 Sqft |
| Type | House |
| Utility Water | Municipal Water |
Parking
| Attached Garage | |
| Garage |
Land
| Acreage | No |
| Sewer | Sanitary Sewer |
| Size Depth | 150 Ft ,4 In |
| Size Frontage | 84 Ft |
| Size Irregular | 84 X 150.4 Ft |
| Size Total Text | 84 X 150.4 Ft |
Rooms
| Level | Type | Length | Width | Dimensions |
|---|---|---|---|---|
| Basement | Bedroom | 3.71 m | 3.28 m | 3.71 m x 3.28 m |
| Basement | Bedroom | 3.46 m | 3.23 m | 3.46 m x 3.23 m |
| Basement | Kitchen | 4.55 m | 3.69 m | 4.55 m x 3.69 m |
| Basement | Dining Room | 4.55 m | 3.69 m | 4.55 m x 3.69 m |
| Basement | Living Room | 6.06 m | 4.38 m | 6.06 m x 4.38 m |
| Main Level | Kitchen | 4.96 m | 3.37 m | 4.96 m x 3.37 m |
| Main Level | Living Room | 5.17 m | 3.91 m | 5.17 m x 3.91 m |
| Main Level | Family Room | 5.94 m | 3.24 m | 5.94 m x 3.24 m |
| Main Level | Mud Room | 2.63 m | 2.33 m | 2.63 m x 2.33 m |
| Main Level | Bedroom | 3.48 m | 3.11 m | 3.48 m x 3.11 m |
| Main Level | Bedroom | 3.51 m | 3.05 m | 3.51 m x 3.05 m |
| Main Level | Bedroom | 3.46 m | 2.49 m | 3.46 m x 2.49 m |
https://www.realtor.ca/real-estate/28202507/5-springbrook-drive-peterborough-west-central-2-central
Interested?
Contact us for more information








































































