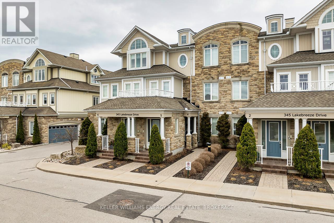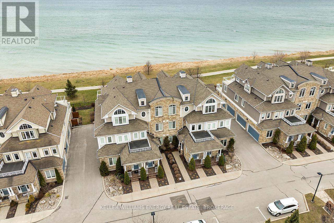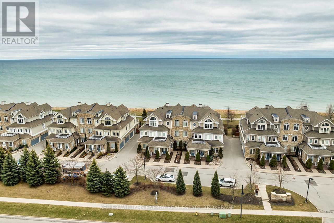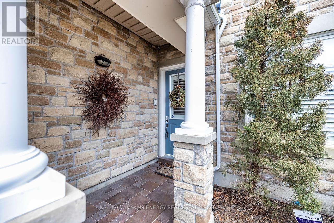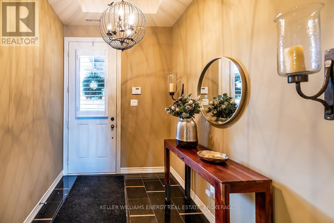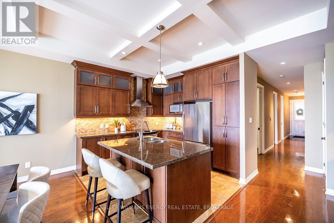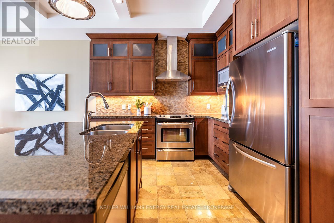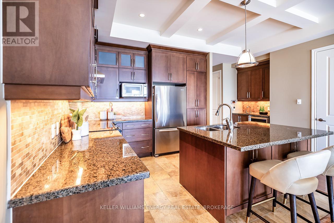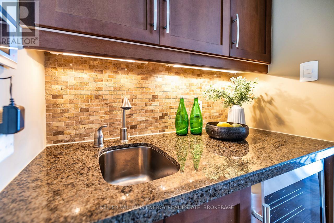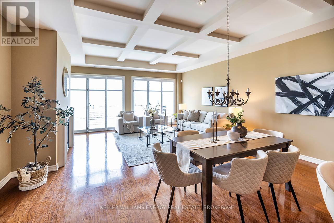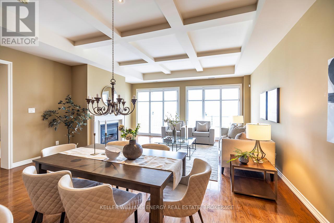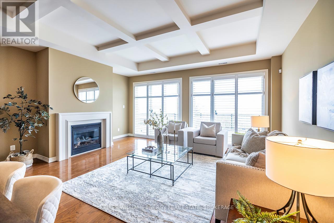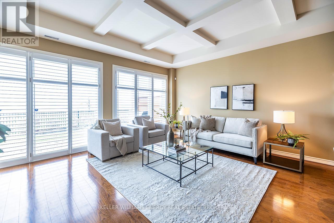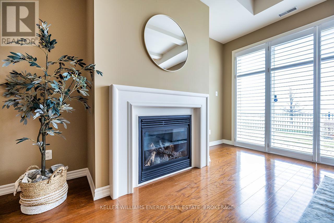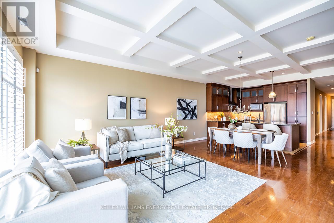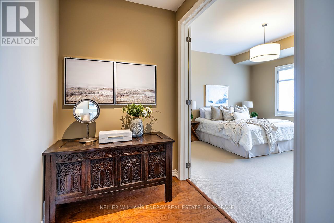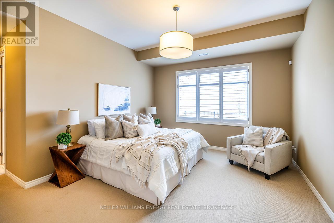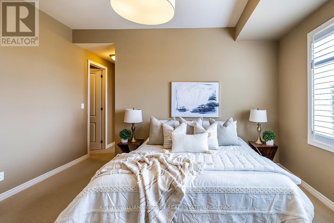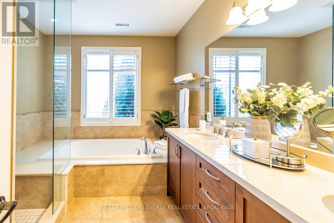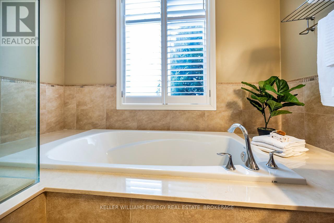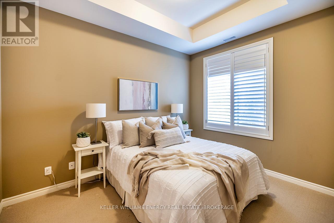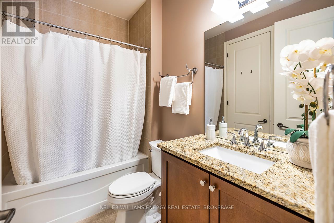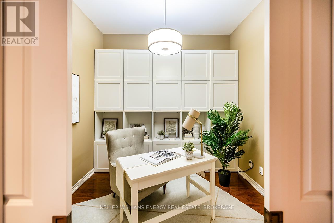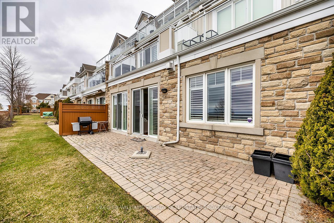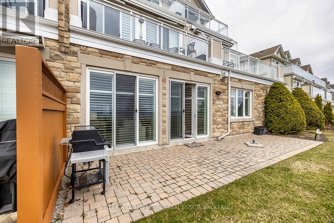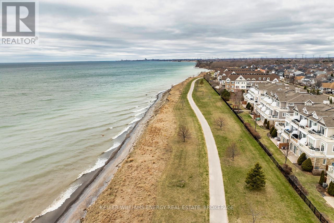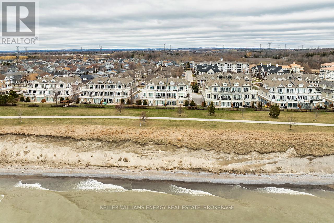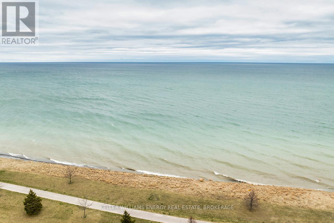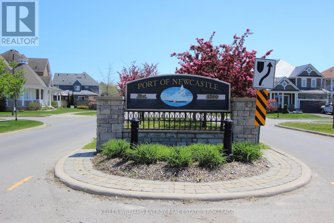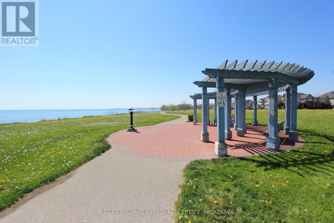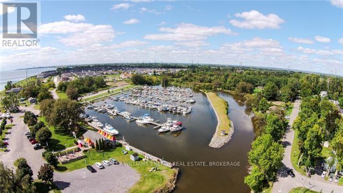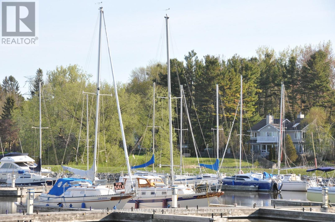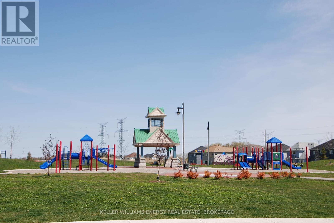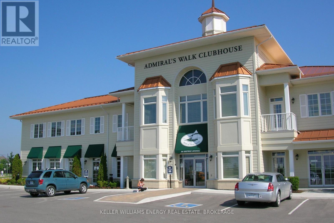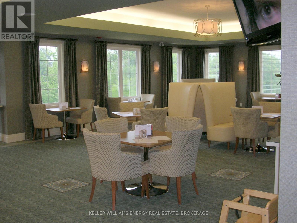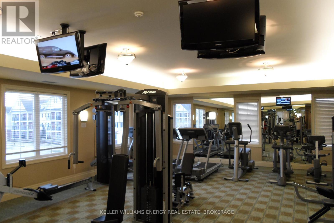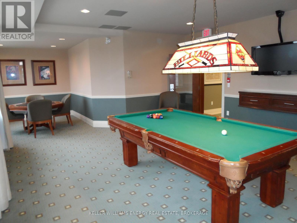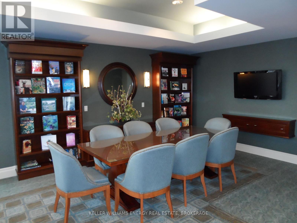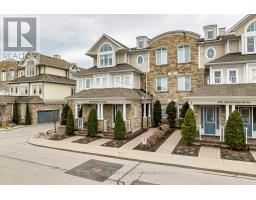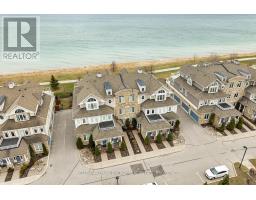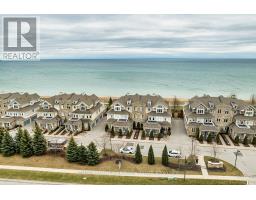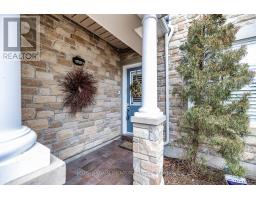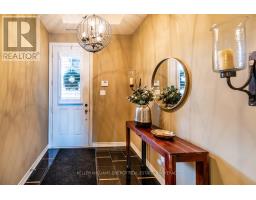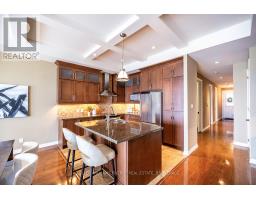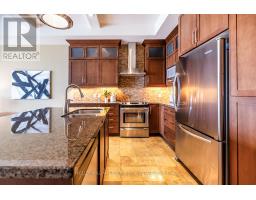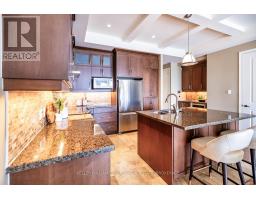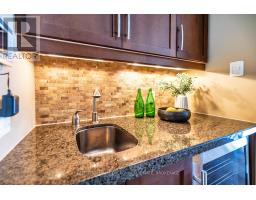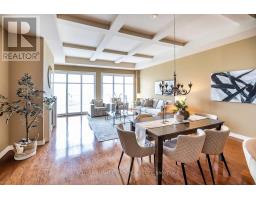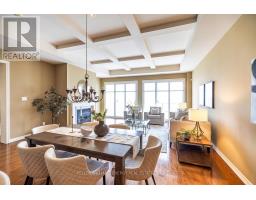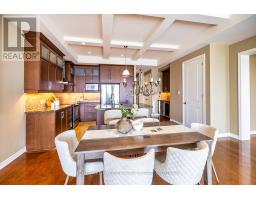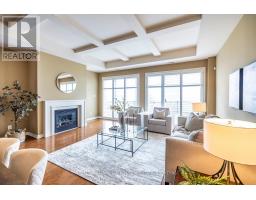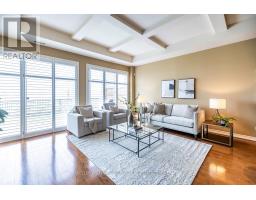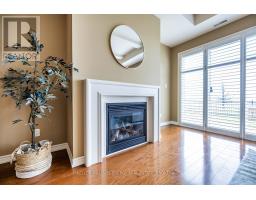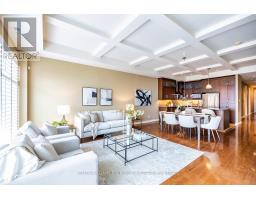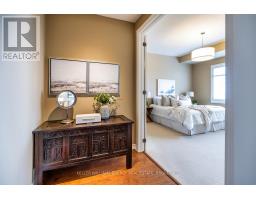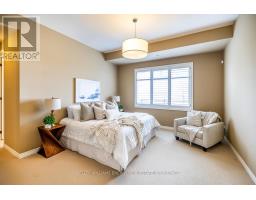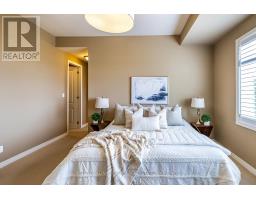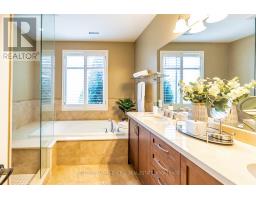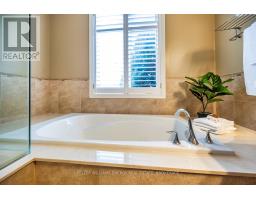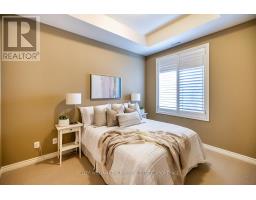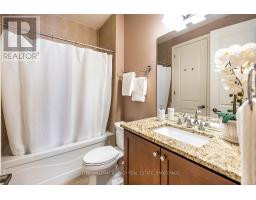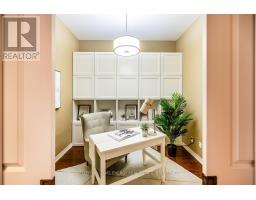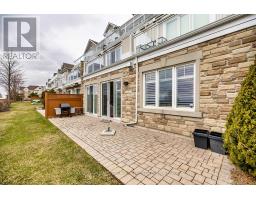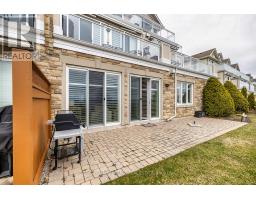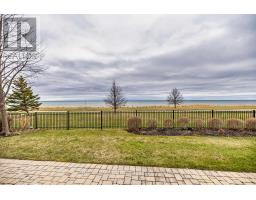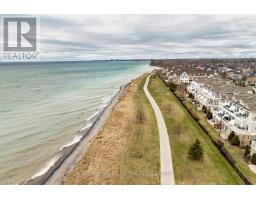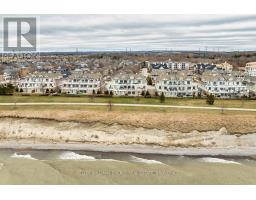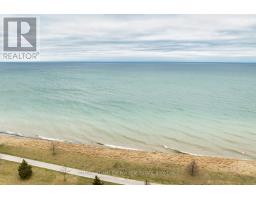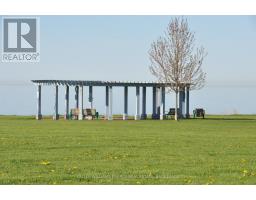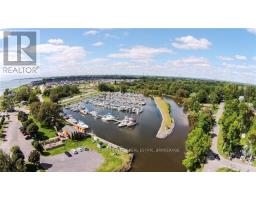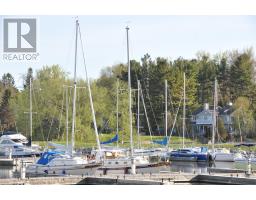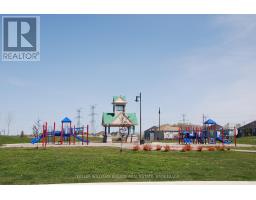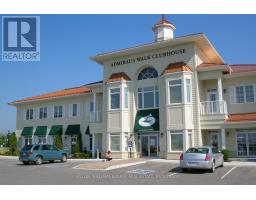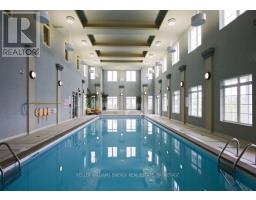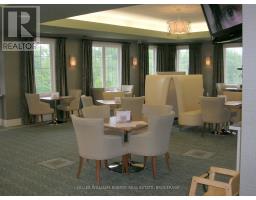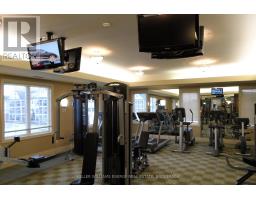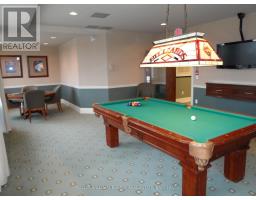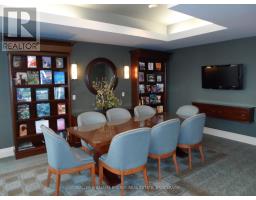4 - 345 Lakebreeze Drive Clarington (Newcastle), Ontario L1B 0C3
$1,150,000Maintenance, Insurance, Parking, Common Area Maintenance
$780 Monthly
Maintenance, Insurance, Parking, Common Area Maintenance
$780 MonthlyElegant finishes and breathtaking lake views come together in this stunning condo just steps from the shoreline of Lake Ontario! With unobstructed views of Lake Ontario and a thoughtfully designed interior, this home is the perfect blend of style and function. The gourmet kitchen is a standout, featuring extended cabinetry that reaches to the ceiling, granite countertops, stainless steel appliances, and a large centre island with breakfast bar. A built-in wine bar with a newer wine fridge and prep sink adds a touch of everyday luxury! The open-concept living and dining areas are framed by coffered ceilings and anchored by a cozy gas fireplace, while an oversized walk-out leads to your private patio overlooking the lake. The primary suite offers calming water views, a spacious walk-in closet, and a spa-like ensuite with a soaker tub, glass shower, and private water closet. The second bedroom includes semi-ensuite access and a large window! A dedicated office space with built-in shelving adds versatility for remote work or quiet reading. Additional features include a convenient laundry closet and direct access to the garage from inside the home. All the ease of bungalow-style living with the benefits of a low-maintenance condo in one of Newcastle's most scenic and peaceful communities! (id:61423)
Property Details
| MLS® Number | E12088481 |
| Property Type | Single Family |
| Community Name | Newcastle |
| Amenities Near By | Marina |
| Community Features | Pet Restrictions |
| Easement | Other |
| Parking Space Total | 2 |
| View Type | Unobstructed Water View |
| Water Front Name | Lake Ontario |
| Water Front Type | Waterfront |
Building
| Bathroom Total | 2 |
| Bedrooms Above Ground | 2 |
| Bedrooms Total | 2 |
| Amenities | Fireplace(s) |
| Architectural Style | Bungalow |
| Cooling Type | Central Air Conditioning |
| Exterior Finish | Brick |
| Fireplace Present | Yes |
| Fireplace Total | 1 |
| Flooring Type | Tile, Hardwood, Carpeted |
| Heating Fuel | Natural Gas |
| Heating Type | Forced Air |
| Stories Total | 1 |
| Size Interior | 1600 - 1799 Sqft |
| Type | Row / Townhouse |
Parking
| Garage |
Land
| Access Type | Marina Docking |
| Acreage | No |
| Land Amenities | Marina |
Rooms
| Level | Type | Length | Width | Dimensions |
|---|---|---|---|---|
| Main Level | Kitchen | 3.24 m | 2.46 m | 3.24 m x 2.46 m |
| Main Level | Dining Room | 6.79 m | 5.54 m | 6.79 m x 5.54 m |
| Main Level | Living Room | Measurements not available | ||
| Main Level | Primary Bedroom | 4.5 m | 3.99 m | 4.5 m x 3.99 m |
| Main Level | Bedroom 2 | 3.69 m | 2.9 m | 3.69 m x 2.9 m |
| Main Level | Office | 3.015 m | 2.415 m | 3.015 m x 2.415 m |
https://www.realtor.ca/real-estate/28180724/4-345-lakebreeze-drive-clarington-newcastle-newcastle
Interested?
Contact us for more information
