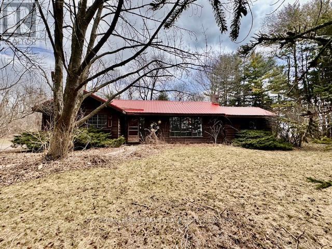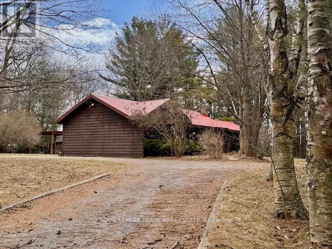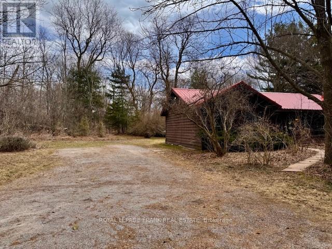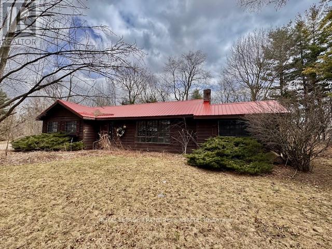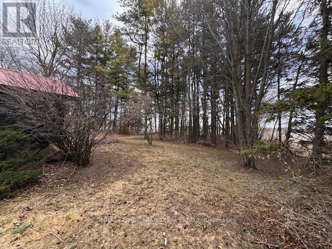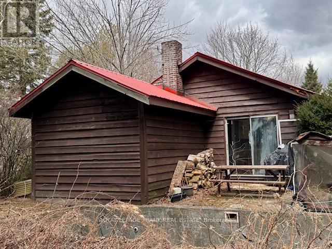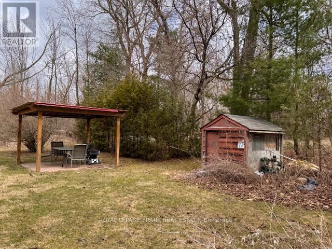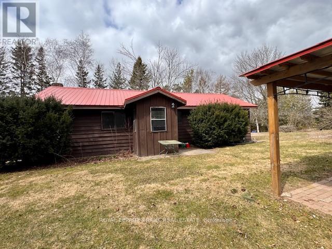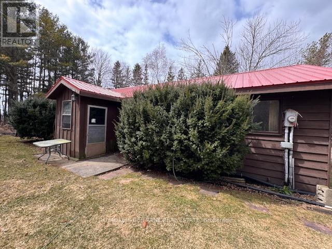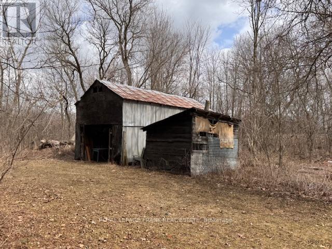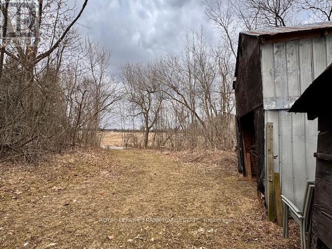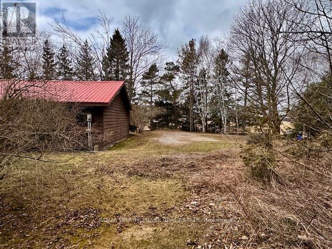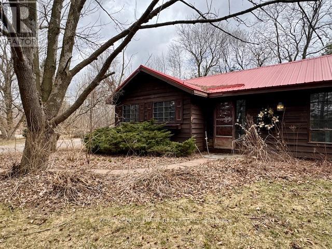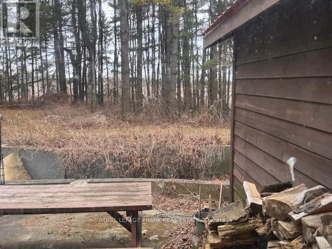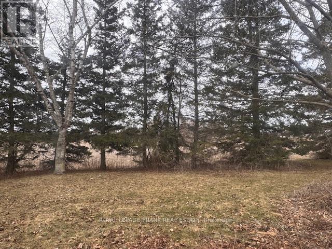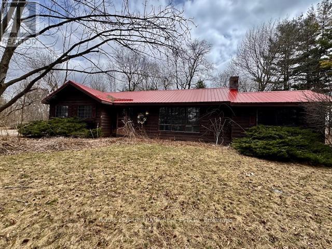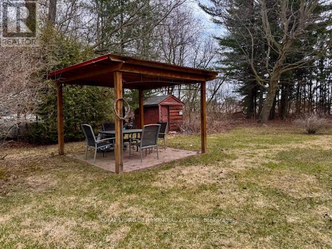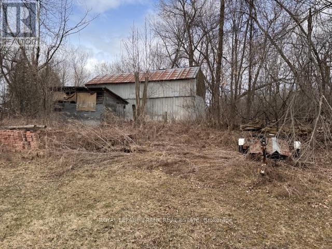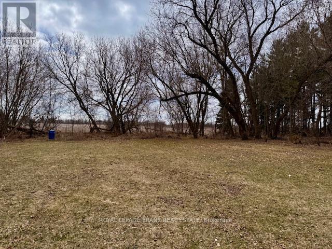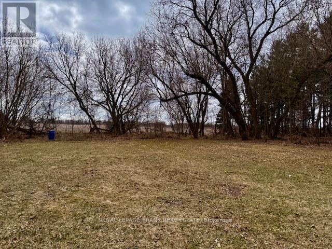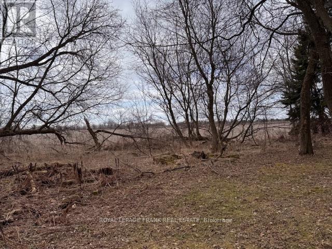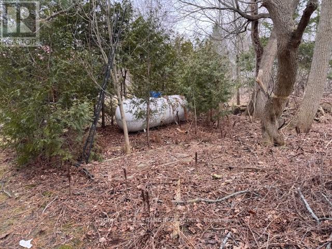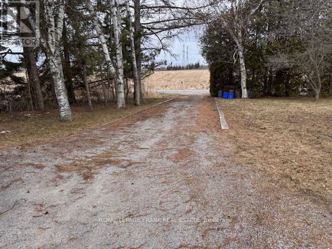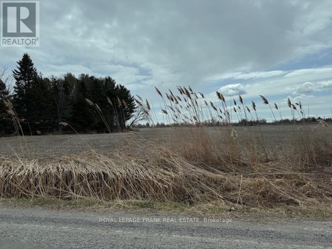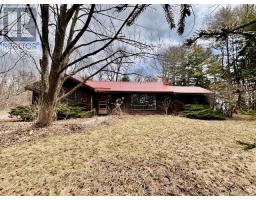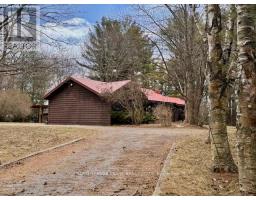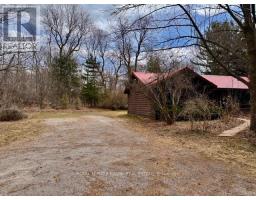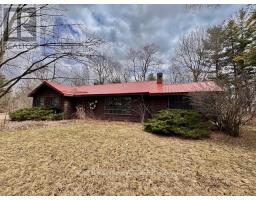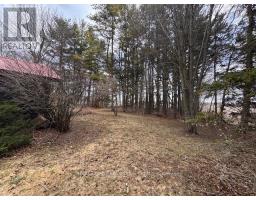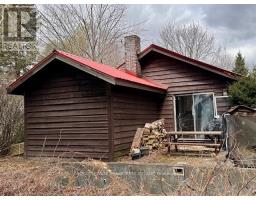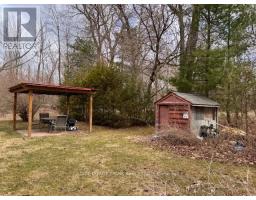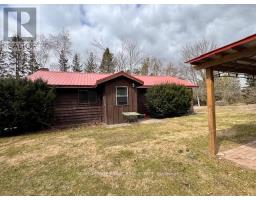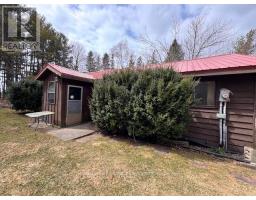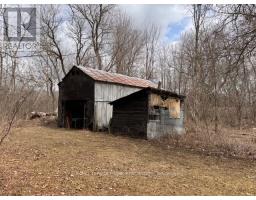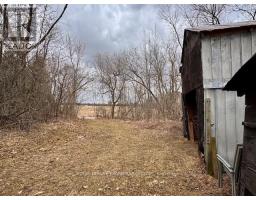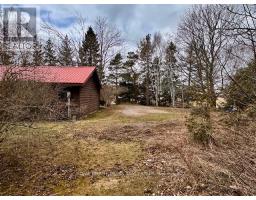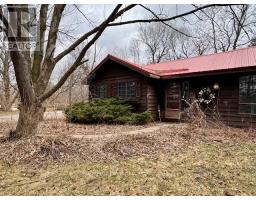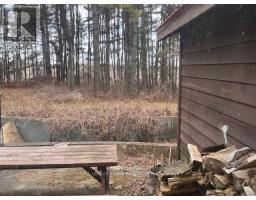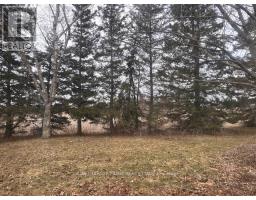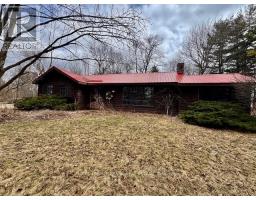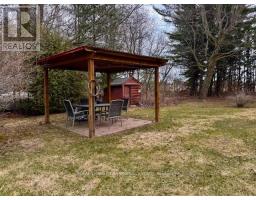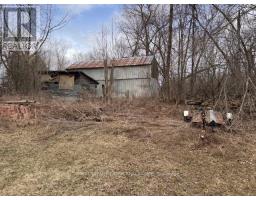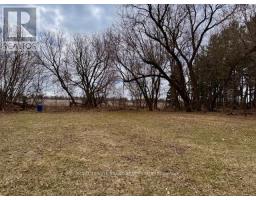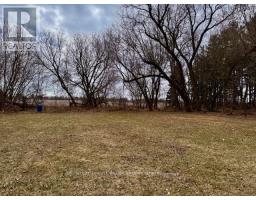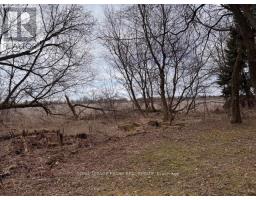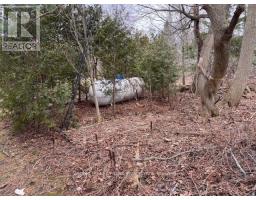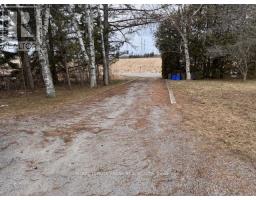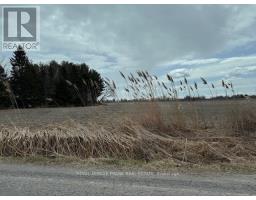Contact Us: 705-927-2774 | Email
3725 Concession 1 Road Clarington, Ontario L1B 0G1
3 Bedroom
2 Bathroom
1100 - 1500 sqft
Bungalow
Fireplace
Forced Air
Acreage
$1,599,000
29.34 Acres located just south of Highway 401 and just north of Lake Ontario. It has frontage on Conc. Rd. #1 and Riley Rd. The land is a clay loam in texture and has approximately 26 acres workable, which has some tile drainage. The property does contain a 3 bedroom bungalow which needs some TLC. There is a second driveway assess to steel driving shed and small out building, both would be ideal for storage. Location is prime; 15 mins to 402, minutes to Hwy #115, 5 mins. to 401, 15 mins to new go train station, minutes to waterfront & marina for waterfront lovers. (id:61423)
Property Details
| MLS® Number | E12081074 |
| Property Type | Agriculture |
| Community Name | Rural Clarington |
| Amenities Near By | Marina, Park |
| Equipment Type | Propane Tank |
| Farm Type | Farm |
| Features | Level Lot, Irregular Lot Size, Flat Site, Gazebo |
| Parking Space Total | 10 |
| Rental Equipment Type | Propane Tank |
| Structure | Shed, Outbuilding |
| View Type | View |
Building
| Bathroom Total | 2 |
| Bedrooms Above Ground | 3 |
| Bedrooms Total | 3 |
| Age | 31 To 50 Years |
| Architectural Style | Bungalow |
| Basement Development | Unfinished |
| Basement Type | Full (unfinished) |
| Exterior Finish | Wood |
| Fireplace Present | Yes |
| Foundation Type | Block |
| Heating Fuel | Propane |
| Heating Type | Forced Air |
| Stories Total | 1 |
| Size Interior | 1100 - 1500 Sqft |
| Utility Water | Dug Well |
Parking
| No Garage |
Land
| Acreage | Yes |
| Land Amenities | Marina, Park |
| Sewer | Septic System |
| Size Depth | 1504 Ft ,8 In |
| Size Frontage | 772 Ft ,3 In |
| Size Irregular | 772.3 X 1504.7 Ft |
| Size Total Text | 772.3 X 1504.7 Ft|25 - 50 Acres |
| Soil Type | Clay, Light, Loam |
| Surface Water | Lake/pond |
Rooms
| Level | Type | Length | Width | Dimensions |
|---|---|---|---|---|
| Ground Level | Living Room | 6.93 m | 3.54 m | 6.93 m x 3.54 m |
| Ground Level | Kitchen | 4.99 m | 2.9 m | 4.99 m x 2.9 m |
| Ground Level | Primary Bedroom | 4.69 m | 3.78 m | 4.69 m x 3.78 m |
| Ground Level | Bedroom 2 | 4.16 m | 3.18 m | 4.16 m x 3.18 m |
| Ground Level | Bedroom 3 | 3.81 m | 3.22 m | 3.81 m x 3.22 m |
| Ground Level | Laundry Room | 2.89 m | 1.9 m | 2.89 m x 1.9 m |
| Ground Level | Bathroom | 2.8 m | 2.2 m | 2.8 m x 2.2 m |
https://www.realtor.ca/real-estate/28163662/3725-concession-1-road-clarington-rural-clarington
Interested?
Contact us for more information
