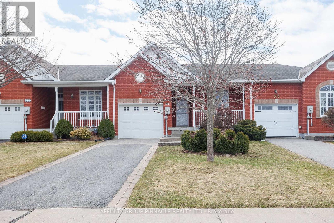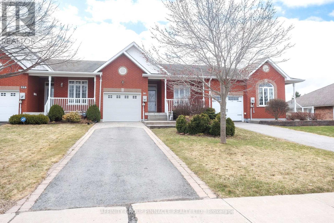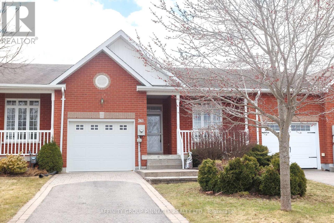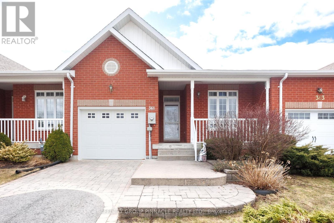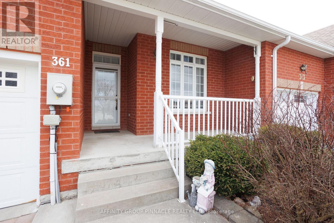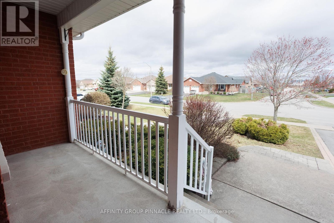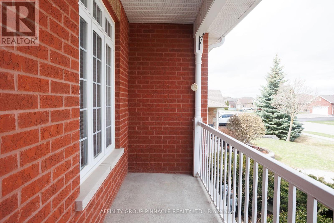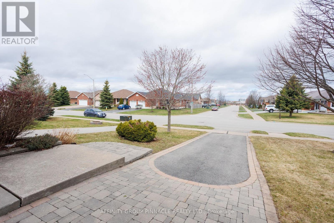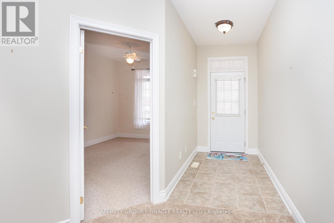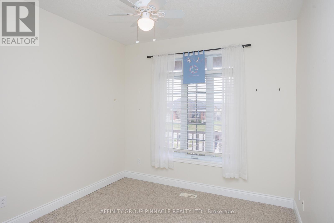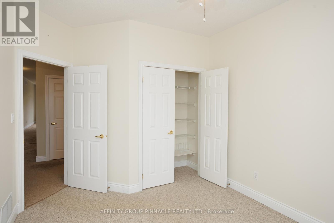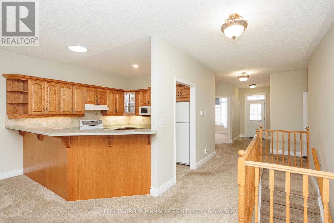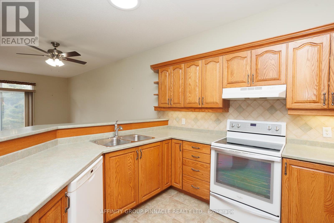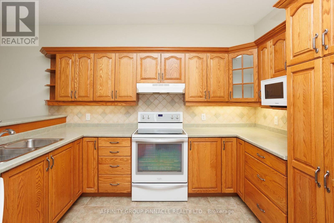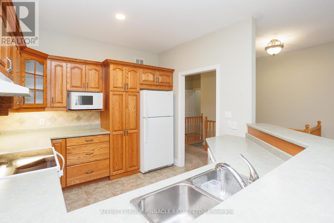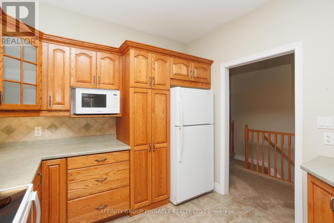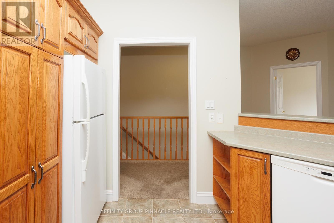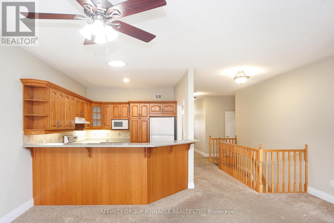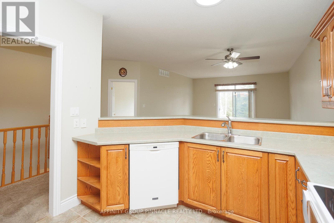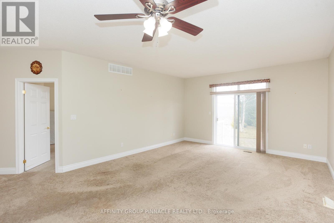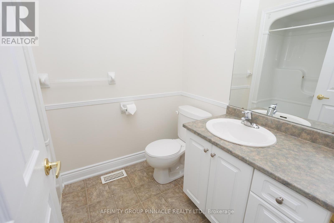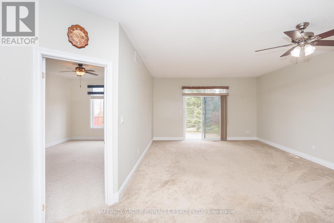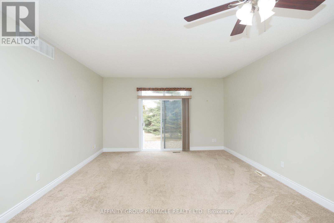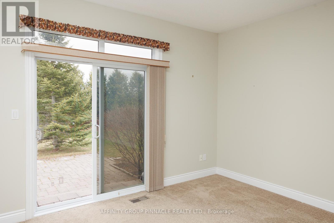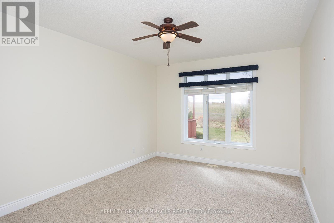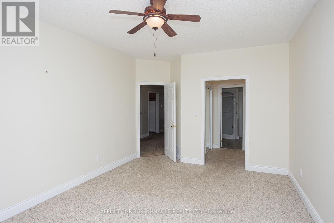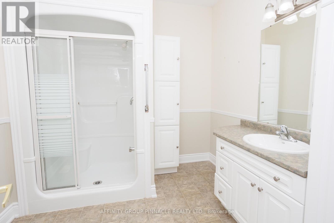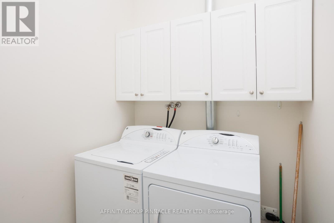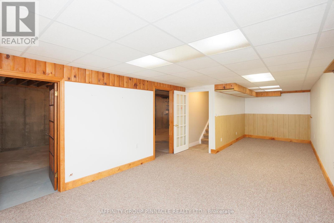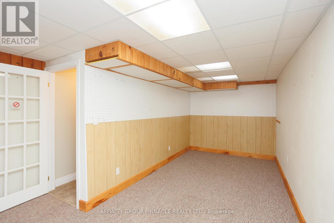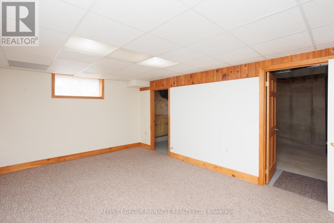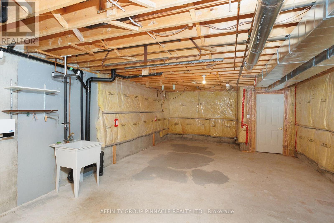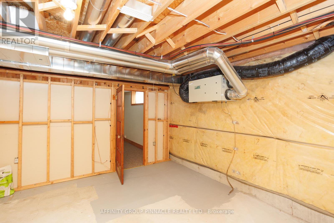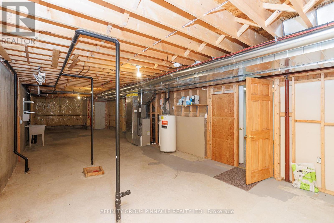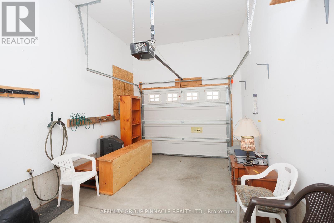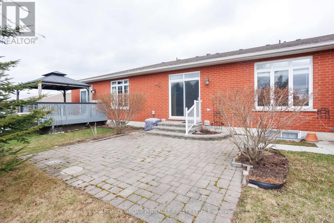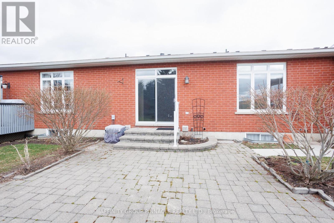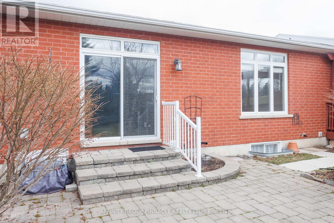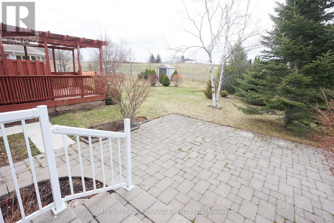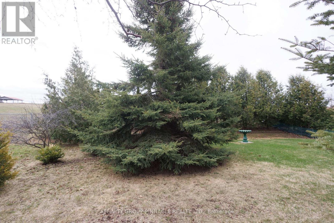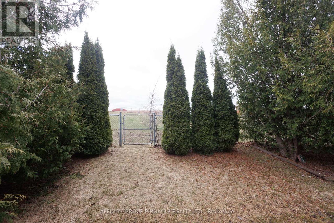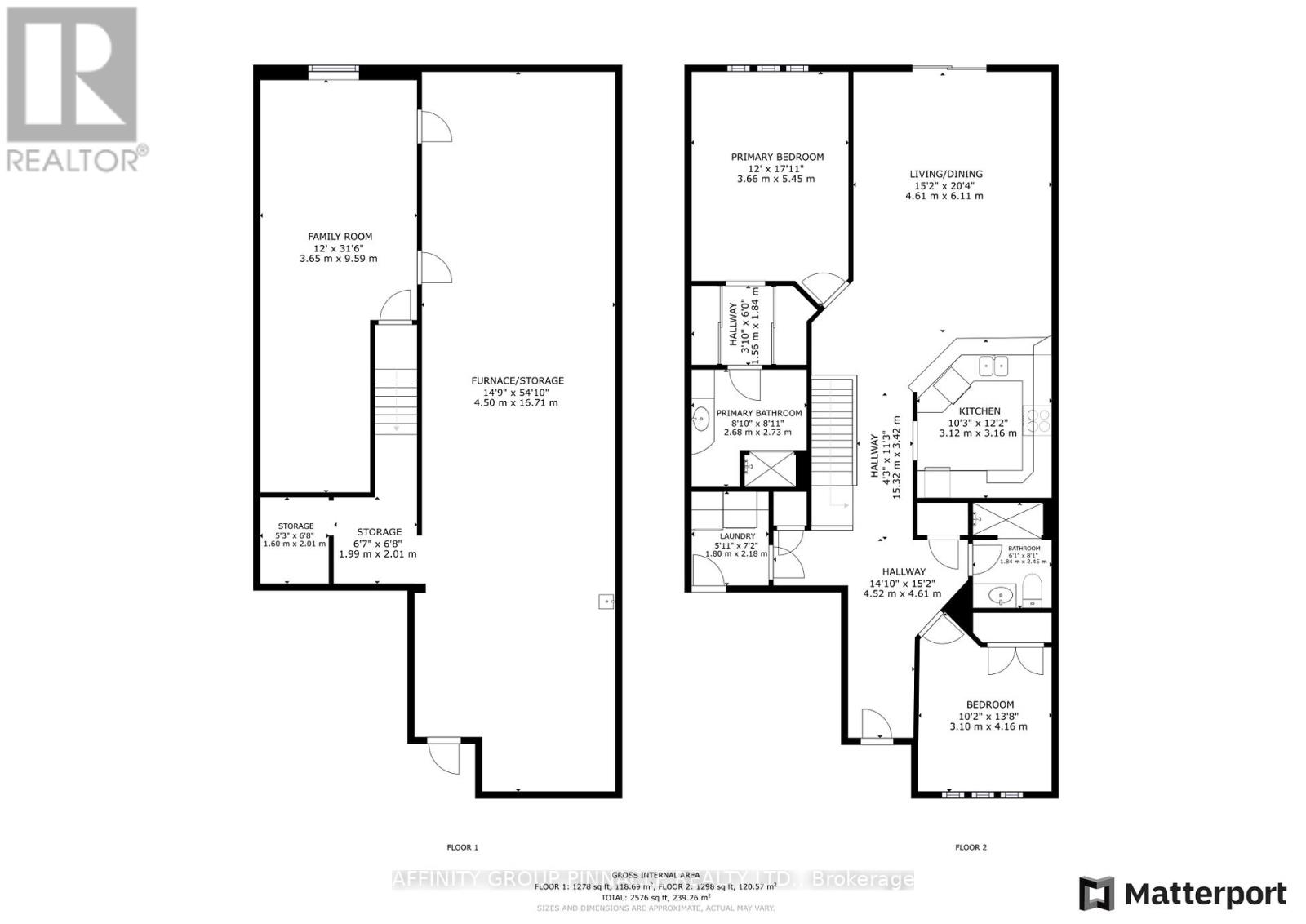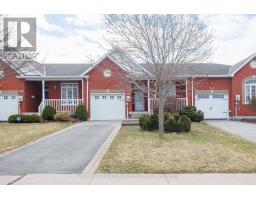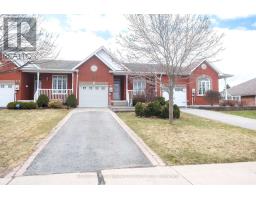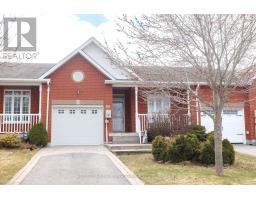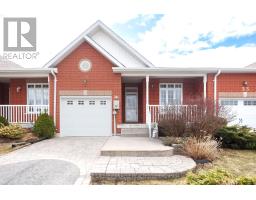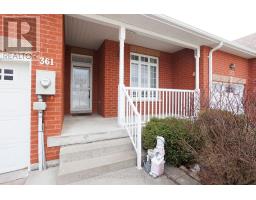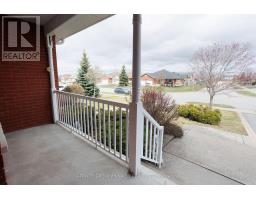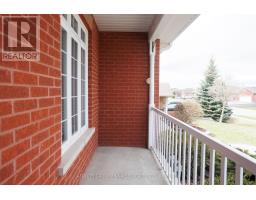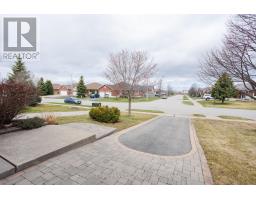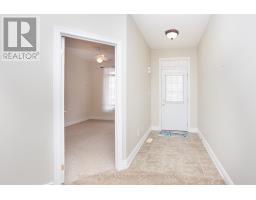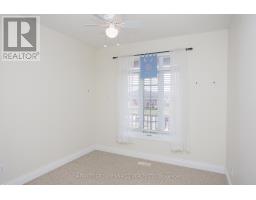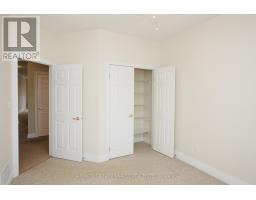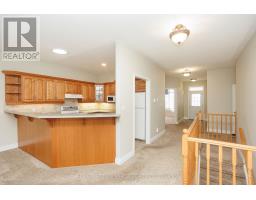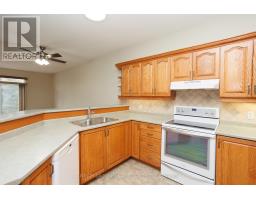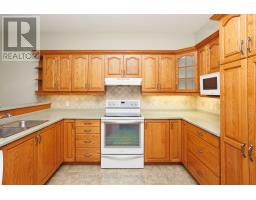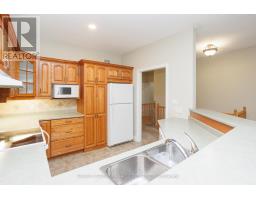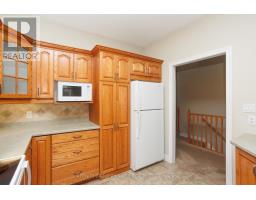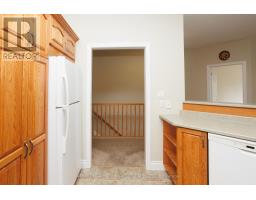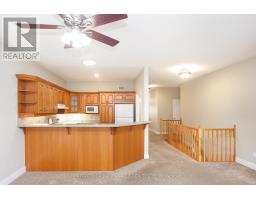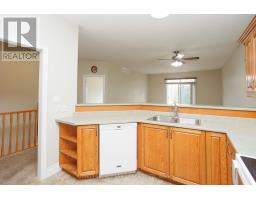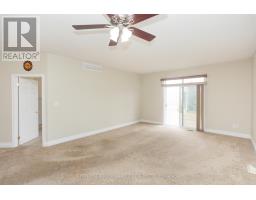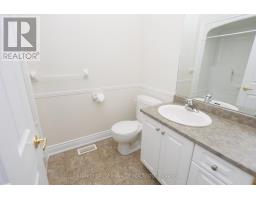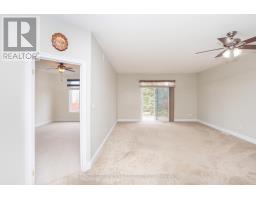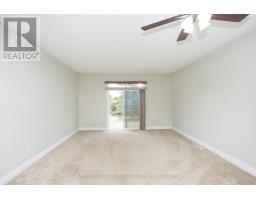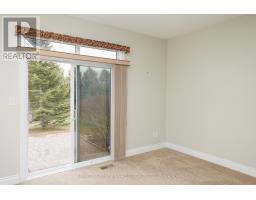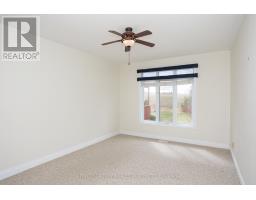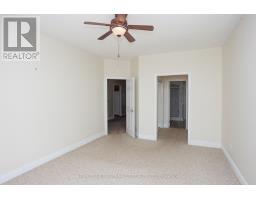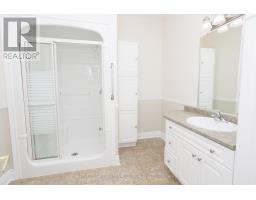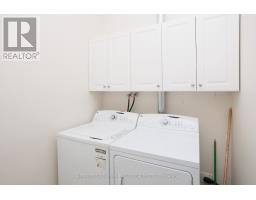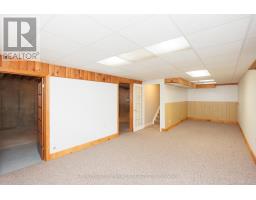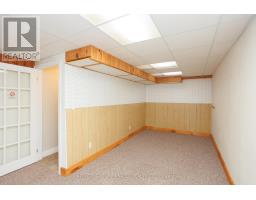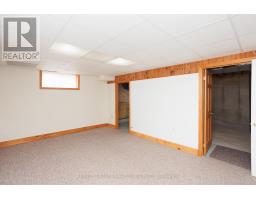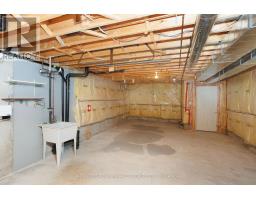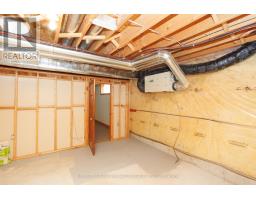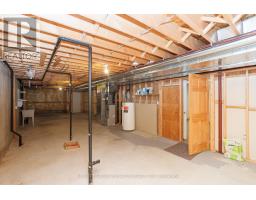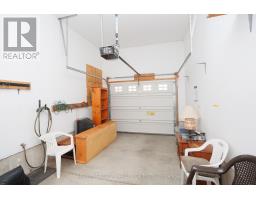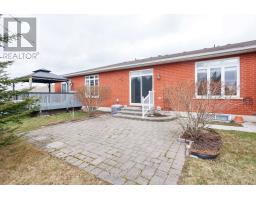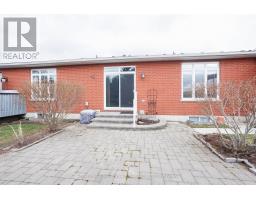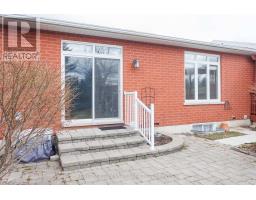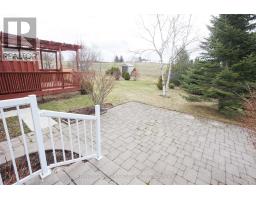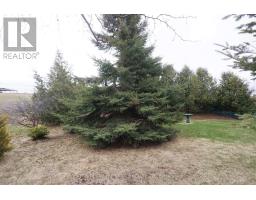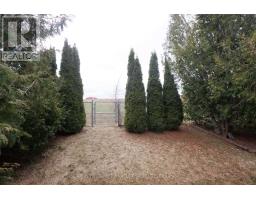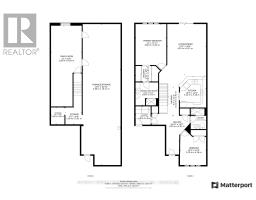2 Bedroom
1 Bathroom
1100 - 1500 sqft
Raised Bungalow
Central Air Conditioning
Forced Air
Landscaped
$599,999
Welcome to this inviting raised bungalow townhouse, built in 2004, nestled in a sought-after neighborhood of Lindsay. This home offers a perfect blend of comfort and convenience, ideal for those seeking main-floor living with easy access to local amenities. Spacious Layout: This 2-bedroom, 2-bathroom home features a combined living and dining area with walkout access to a private backyard patio, perfect for relaxing or entertaining. Enjoy a generously sized primary bedroom with a bright window, his and hers closets, and a walk-in shower in the ensuite bathroom. A well-sized second bedroom on the main floor is complemented by a convenient 4-piece bathroom. The kitchen boasts a practical layout, making meal preparation a breeze. The home features nice high ceilings and large windows, enhancing the airy and open feel throughout. Laundry is conveniently located on the main floor with direct access to the attached single-car garage, which offers additional storage and parking space. The basement is partially finished with high ceilings, providing ample storage and potential to create your own personal oasis. Situated in a desirable area of Lindsay, this home is close to various amenities, including shopping, places of worship, schools, the local recreation center, golf, boating, all ensuring everything you need is within reach. This townhouse offers a unique opportunity to enjoy comfortable living in a prime location. (id:61423)
Open House
This property has open houses!
Starts at:
12:00 pm
Ends at:
2:00 pm
Property Details
|
MLS® Number
|
X12098284 |
|
Property Type
|
Single Family |
|
Community Name
|
Lindsay |
|
Amenities Near By
|
Hospital, Park, Place Of Worship, Schools |
|
Community Features
|
Community Centre |
|
Equipment Type
|
None |
|
Features
|
Sump Pump |
|
Parking Space Total
|
3 |
|
Rental Equipment Type
|
None |
|
Structure
|
Patio(s), Porch |
Building
|
Bathroom Total
|
1 |
|
Bedrooms Above Ground
|
2 |
|
Bedrooms Total
|
2 |
|
Age
|
16 To 30 Years |
|
Appliances
|
Dishwasher, Dryer, Microwave, Stove, Washer, Window Coverings, Refrigerator |
|
Architectural Style
|
Raised Bungalow |
|
Basement Development
|
Partially Finished |
|
Basement Type
|
Full (partially Finished) |
|
Construction Style Attachment
|
Attached |
|
Cooling Type
|
Central Air Conditioning |
|
Exterior Finish
|
Brick |
|
Fire Protection
|
Smoke Detectors |
|
Foundation Type
|
Concrete |
|
Half Bath Total
|
1 |
|
Heating Fuel
|
Natural Gas |
|
Heating Type
|
Forced Air |
|
Stories Total
|
1 |
|
Size Interior
|
1100 - 1500 Sqft |
|
Type
|
Row / Townhouse |
|
Utility Water
|
Municipal Water |
Parking
Land
|
Acreage
|
No |
|
Land Amenities
|
Hospital, Park, Place Of Worship, Schools |
|
Landscape Features
|
Landscaped |
|
Sewer
|
Sanitary Sewer |
|
Size Depth
|
182 Ft ,3 In |
|
Size Frontage
|
28 Ft |
|
Size Irregular
|
28 X 182.3 Ft |
|
Size Total Text
|
28 X 182.3 Ft|under 1/2 Acre |
Rooms
| Level |
Type |
Length |
Width |
Dimensions |
|
Lower Level |
Family Room |
3.65 m |
9.59 m |
3.65 m x 9.59 m |
|
Lower Level |
Other |
1.6 m |
2.01 m |
1.6 m x 2.01 m |
|
Lower Level |
Other |
1.99 m |
2.01 m |
1.99 m x 2.01 m |
|
Lower Level |
Utility Room |
4.5 m |
16.71 m |
4.5 m x 16.71 m |
|
Main Level |
Living Room |
4.6137 m |
6.11 m |
4.6137 m x 6.11 m |
|
Main Level |
Kitchen |
3.12 m |
3.16 m |
3.12 m x 3.16 m |
|
Main Level |
Bathroom |
1.84 m |
2.45 m |
1.84 m x 2.45 m |
|
Main Level |
Primary Bedroom |
3.66 m |
5.45 m |
3.66 m x 5.45 m |
|
Main Level |
Bathroom |
2.68 m |
2.73 m |
2.68 m x 2.73 m |
Utilities
https://www.realtor.ca/real-estate/28202220/361-wallace-drive-kawartha-lakes-lindsay-lindsay
