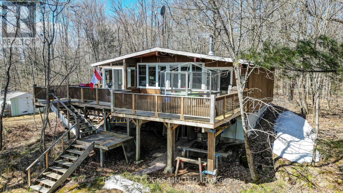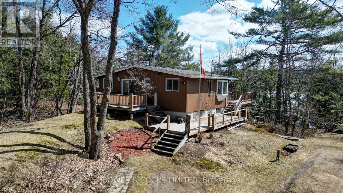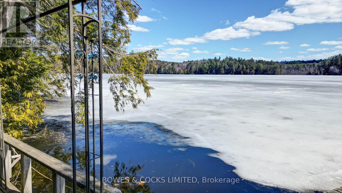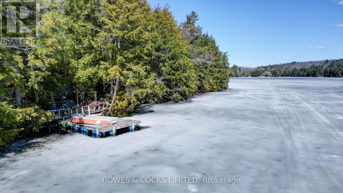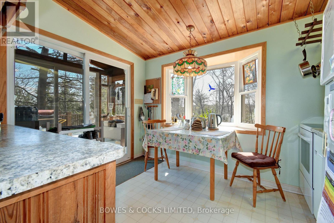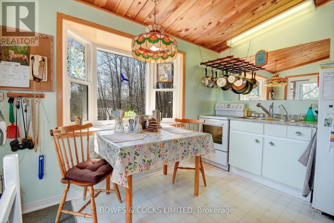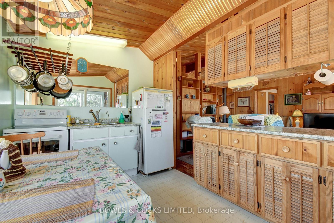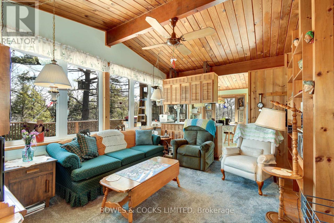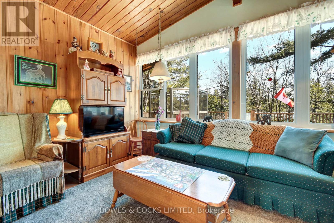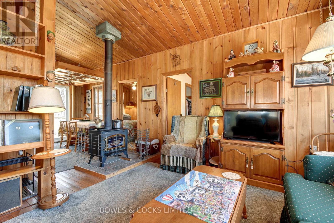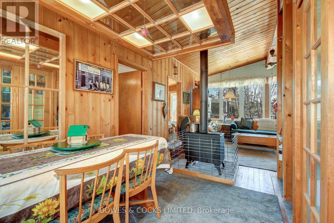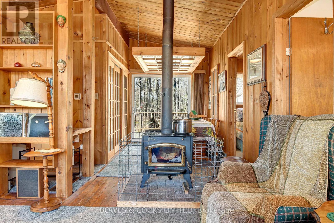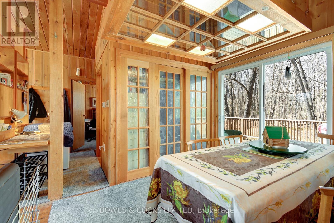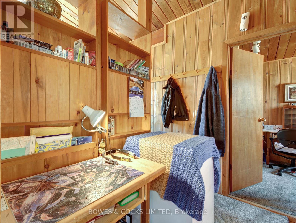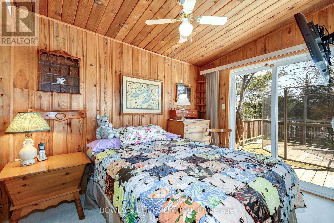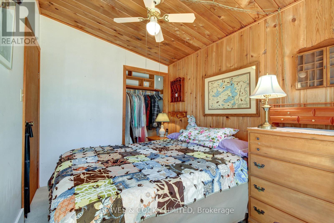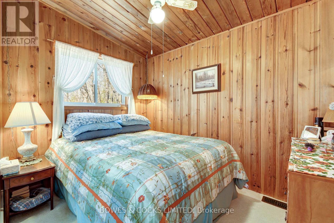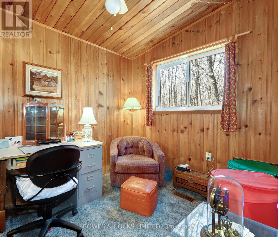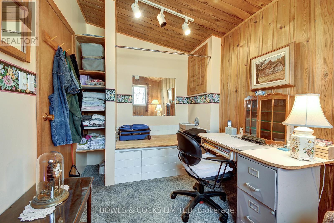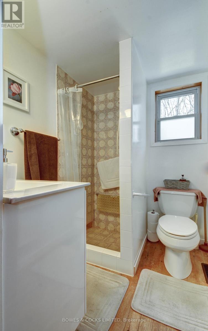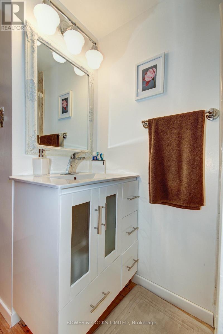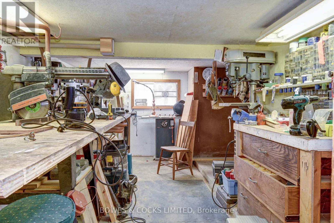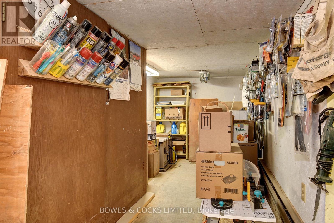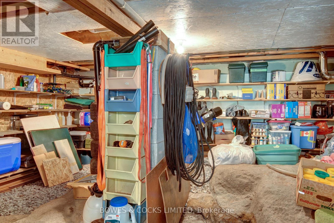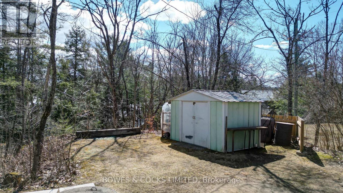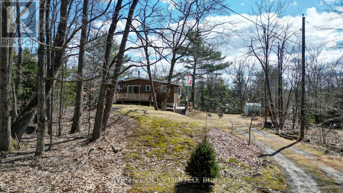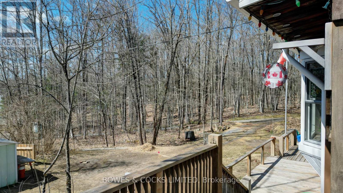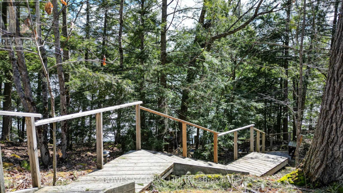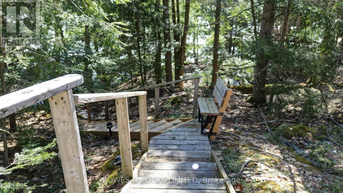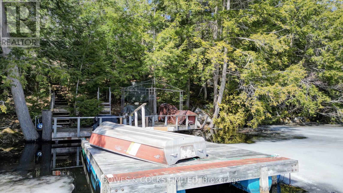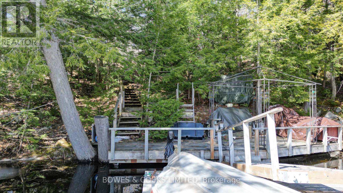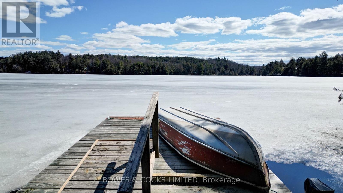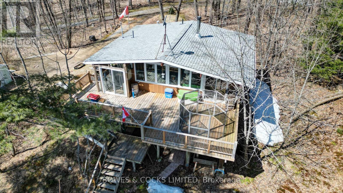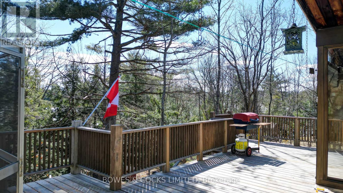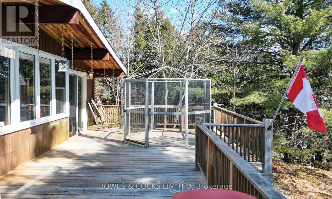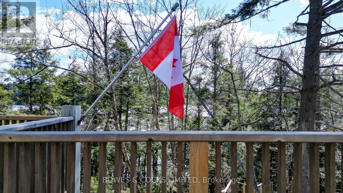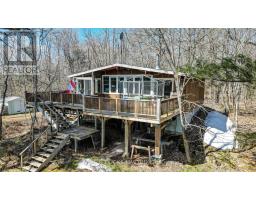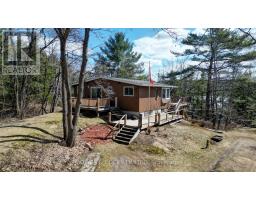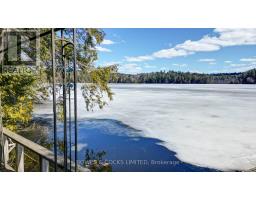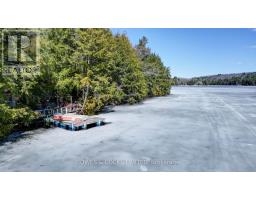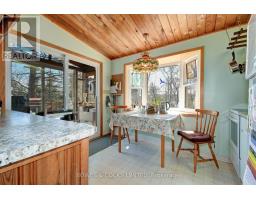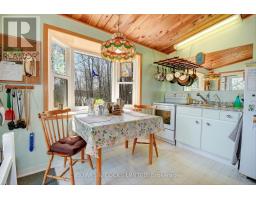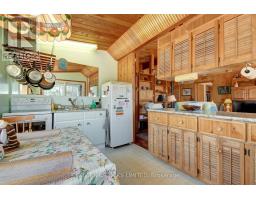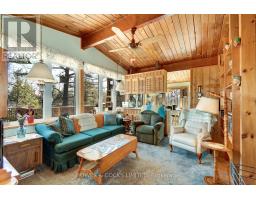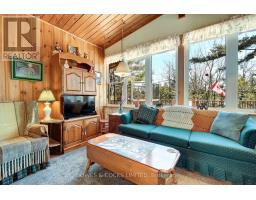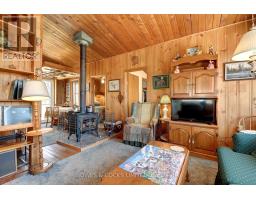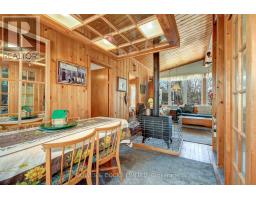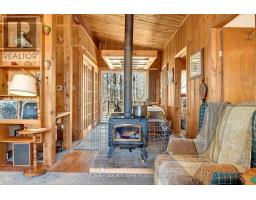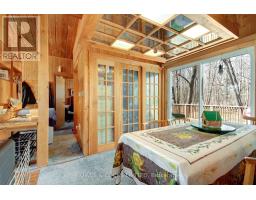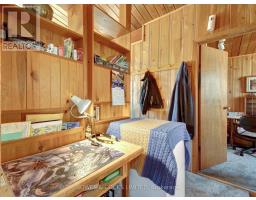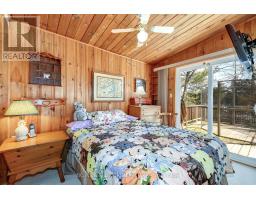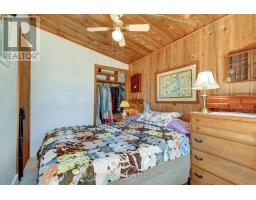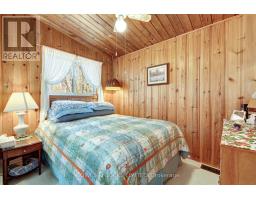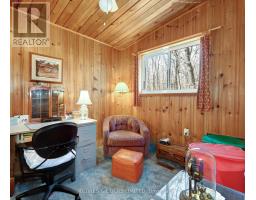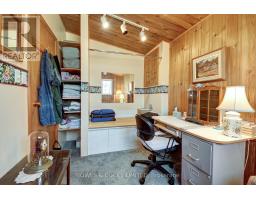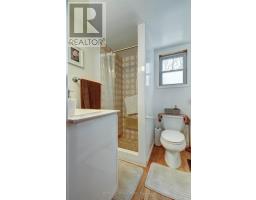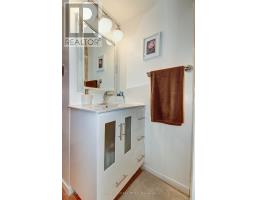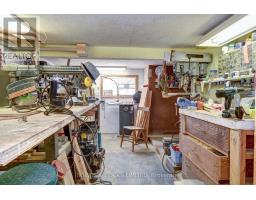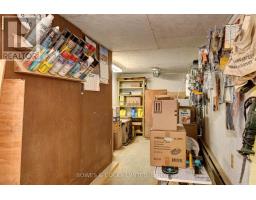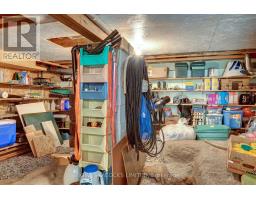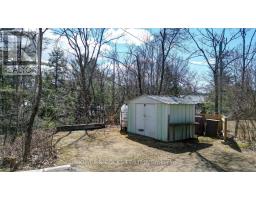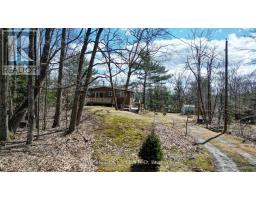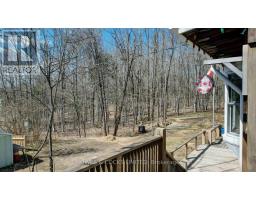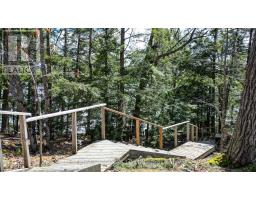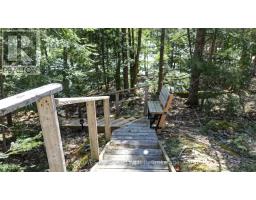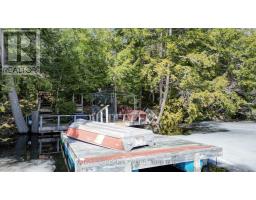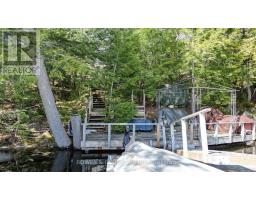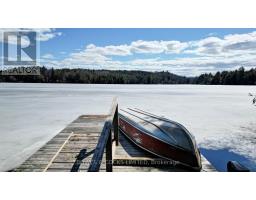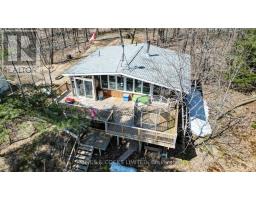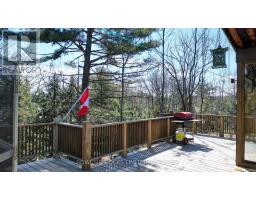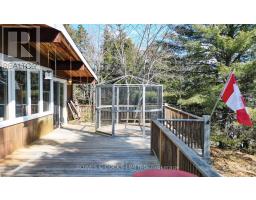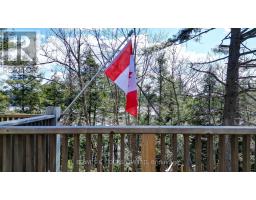3 Bedroom
1 Bathroom
700 - 1100 sqft
Bungalow
Fireplace
Forced Air
Waterfront
$850,000
Imagine life on beautiful Chandos Lake! This charming 3 bedroom, 1 bathroom, 4 season cottage is a perfect cottage for those looking to enjoy year round lake life. Enjoy sunrises on the large, recently refurbished deck or take the stairs down to the lake and enjoy weed free swimming and boating from the 12' x 20' dock. The interior is finished in wood and has a wonderful cottage feel. It has three nice sized bedrooms with closets, a lovely kitchen that walks-out via a mudroom to a very large deck, a combination living room dining room and small office area. The primary bedroom has a walk-out to the deck as well. The cottage is heated by forced air propane, and a wood stove in the living room. There is a full basement that features a workshop, utility room and ample storage space. The exterior siding is "ultraplank" and the roof was re-shingled in 2011. The lot is treed and slopes towards the water. The 155' of waterfront is accessed by stairs that lead down to a lakeside deck. Both the upper and lower decks are large and have gazebos. Come and see this beautiful cottage on one of the most desired lakes in the Kawarthas. This is an opportunity you don't want to miss! (id:61423)
Open House
This property has open houses!
Starts at:
10:00 am
Ends at:
12:00 pm
Property Details
|
MLS® Number
|
X12083490 |
|
Property Type
|
Single Family |
|
Community Name
|
Rural North Kawartha |
|
Amenities Near By
|
Beach, Hospital, Marina |
|
Community Features
|
Fishing |
|
Easement
|
Easement |
|
Features
|
Irregular Lot Size, Sloping, Gazebo |
|
Parking Space Total
|
8 |
|
Structure
|
Deck, Shed, Dock |
|
View Type
|
Lake View, View Of Water, Direct Water View |
|
Water Front Name
|
Chandos Lake |
|
Water Front Type
|
Waterfront |
Building
|
Bathroom Total
|
1 |
|
Bedrooms Above Ground
|
3 |
|
Bedrooms Total
|
3 |
|
Age
|
51 To 99 Years |
|
Appliances
|
Water Heater, Water Treatment, Blinds, Stove, Refrigerator |
|
Architectural Style
|
Bungalow |
|
Basement Development
|
Partially Finished |
|
Basement Features
|
Walk Out |
|
Basement Type
|
N/a (partially Finished) |
|
Construction Style Attachment
|
Detached |
|
Exterior Finish
|
Wood |
|
Fireplace Present
|
Yes |
|
Fireplace Total
|
1 |
|
Fireplace Type
|
Woodstove |
|
Foundation Type
|
Concrete, Block |
|
Heating Fuel
|
Propane |
|
Heating Type
|
Forced Air |
|
Stories Total
|
1 |
|
Size Interior
|
700 - 1100 Sqft |
|
Type
|
House |
|
Utility Water
|
Drilled Well |
Parking
Land
|
Access Type
|
Private Road, Year-round Access, Private Docking |
|
Acreage
|
No |
|
Land Amenities
|
Beach, Hospital, Marina |
|
Sewer
|
Septic System |
|
Size Depth
|
116 Ft ,9 In |
|
Size Frontage
|
154 Ft |
|
Size Irregular
|
154 X 116.8 Ft ; 209.99' X 116.76' X 168.67' X 153.56' |
|
Size Total Text
|
154 X 116.8 Ft ; 209.99' X 116.76' X 168.67' X 153.56'|1/2 - 1.99 Acres |
|
Soil Type
|
Rocky |
|
Zoning Description
|
Sr |
Rooms
| Level |
Type |
Length |
Width |
Dimensions |
|
Basement |
Workshop |
4.58 m |
6.7 m |
4.58 m x 6.7 m |
|
Basement |
Utility Room |
0.65 m |
1.9 m |
0.65 m x 1.9 m |
|
Basement |
Other |
4.4 m |
6.7 m |
4.4 m x 6.7 m |
|
Main Level |
Kitchen |
2.34 m |
3.48 m |
2.34 m x 3.48 m |
|
Main Level |
Mud Room |
2.34 m |
1.8 m |
2.34 m x 1.8 m |
|
Main Level |
Living Room |
3.34 m |
4.6 m |
3.34 m x 4.6 m |
|
Main Level |
Dining Room |
2.31 m |
3.69 m |
2.31 m x 3.69 m |
|
Main Level |
Bathroom |
2.11 m |
2.4 m |
2.11 m x 2.4 m |
|
Main Level |
Primary Bedroom |
2.31 m |
3.25 m |
2.31 m x 3.25 m |
|
Main Level |
Bedroom 2 |
3 m |
2.31 m |
3 m x 2.31 m |
|
Main Level |
Bedroom 3 |
3.54 m |
2.24 m |
3.54 m x 2.24 m |
Utilities
|
Wireless
|
Available |
|
Electricity Connected
|
Connected |
|
Telephone
|
Connected |
https://www.realtor.ca/real-estate/28168820/36-daniels-lane-north-kawartha-rural-north-kawartha
