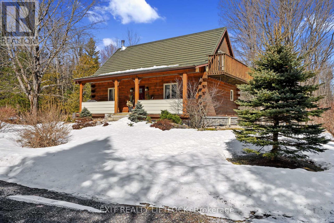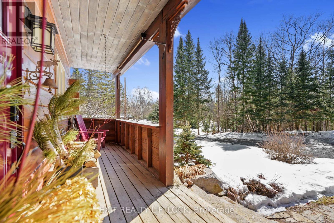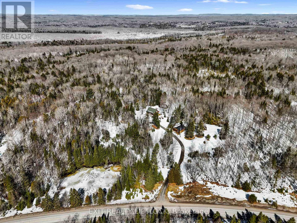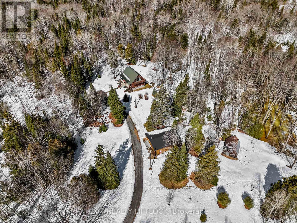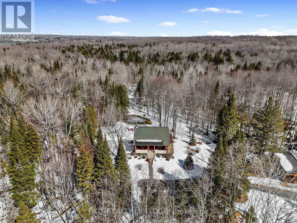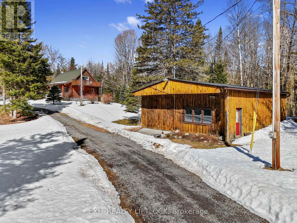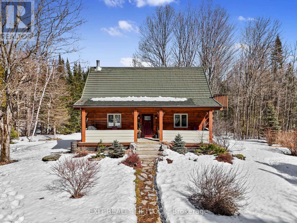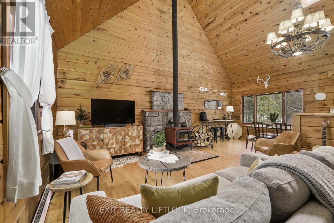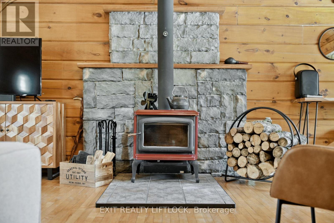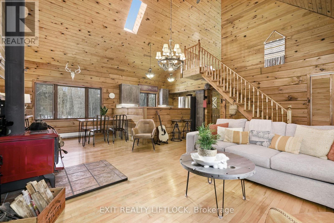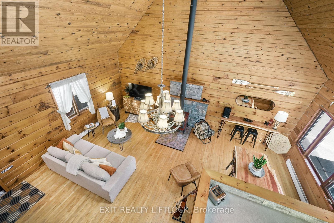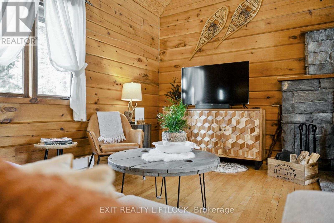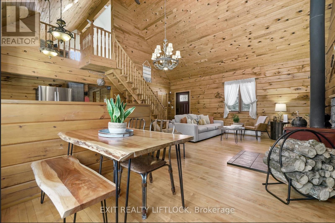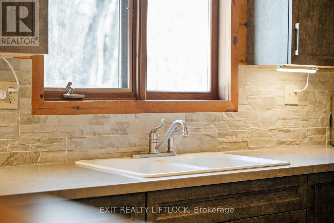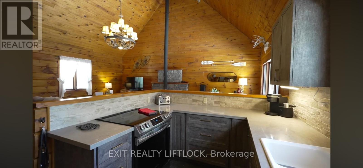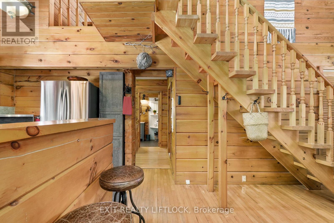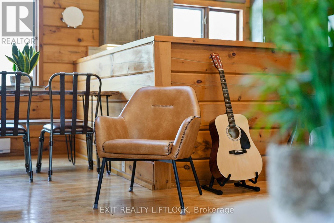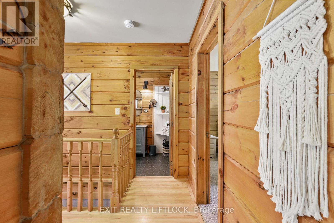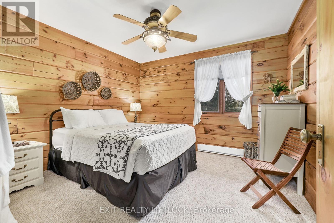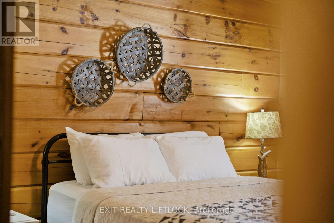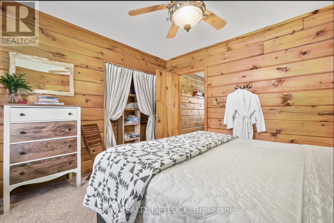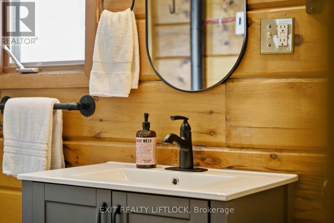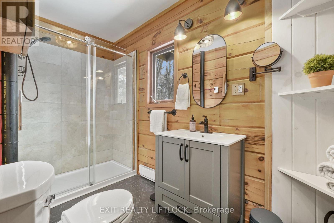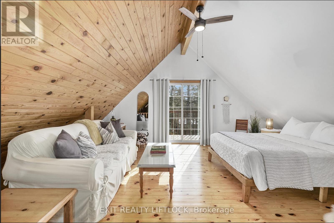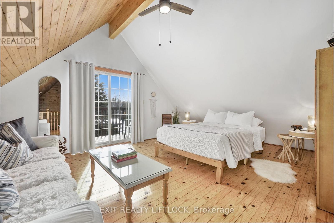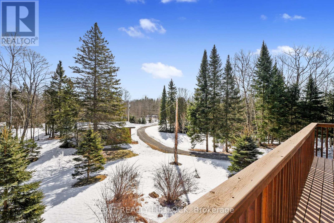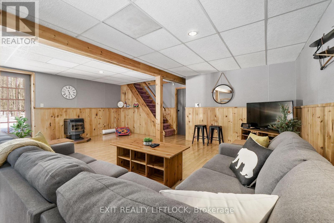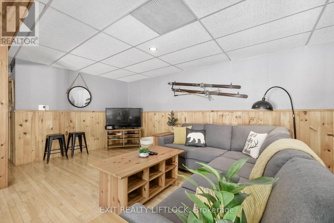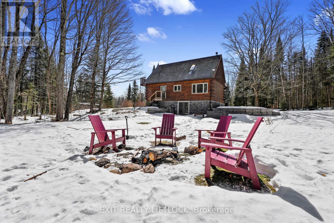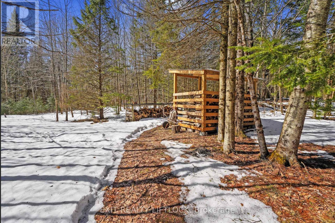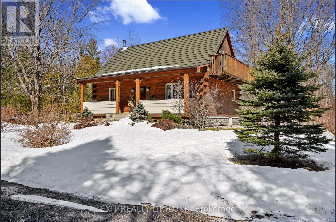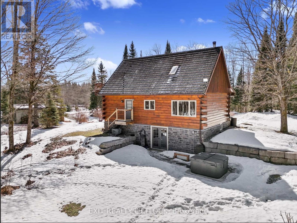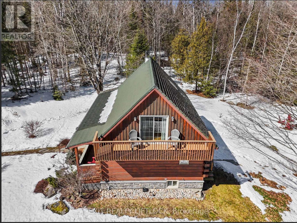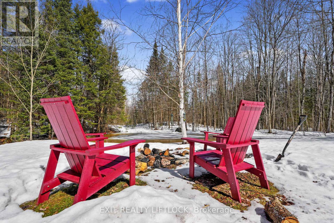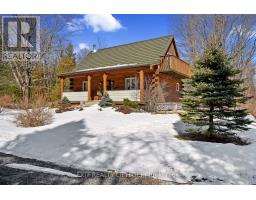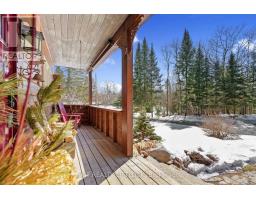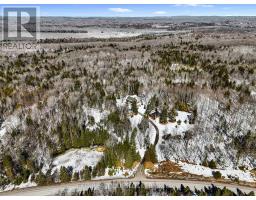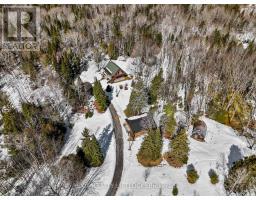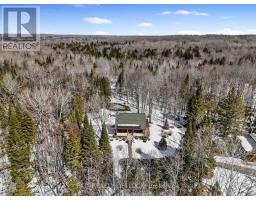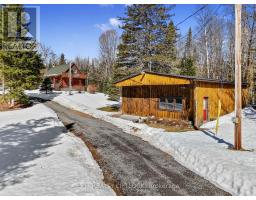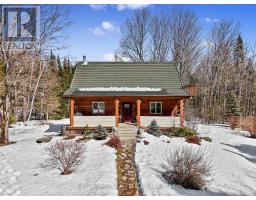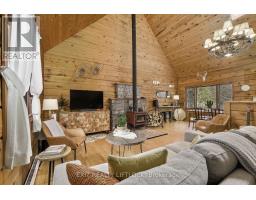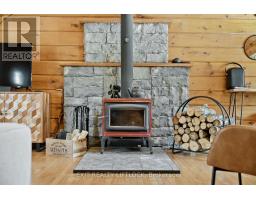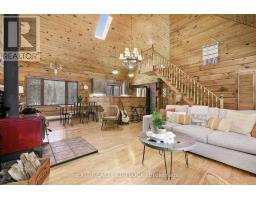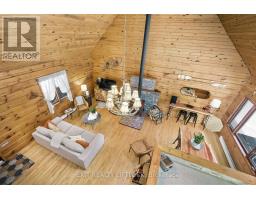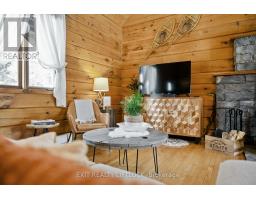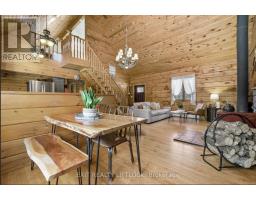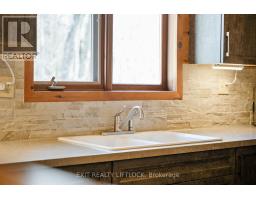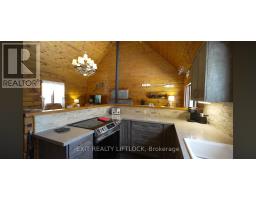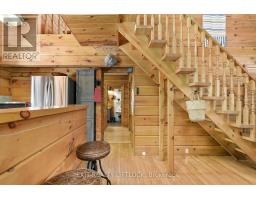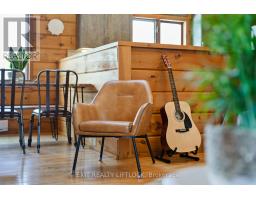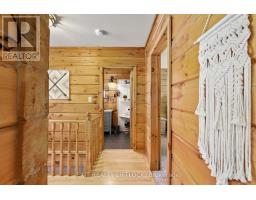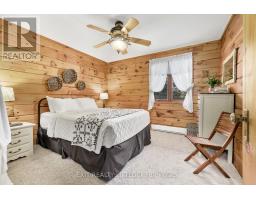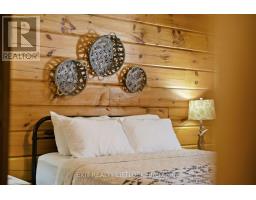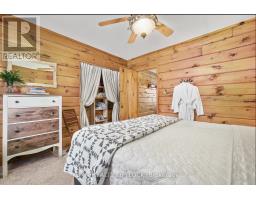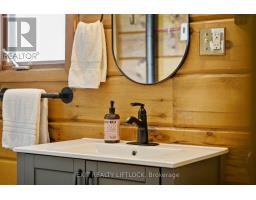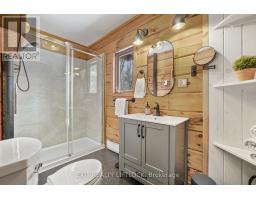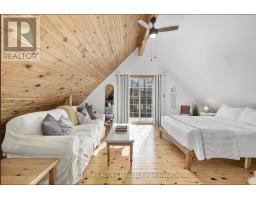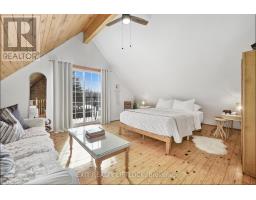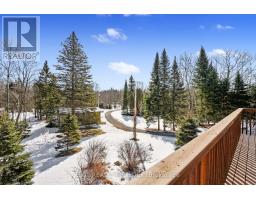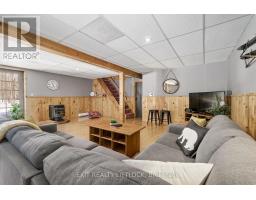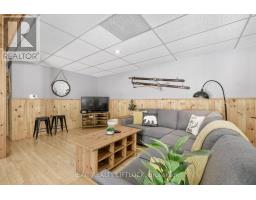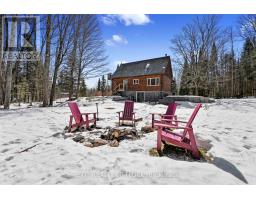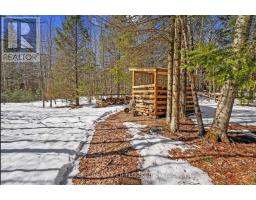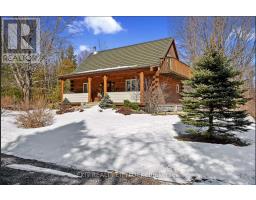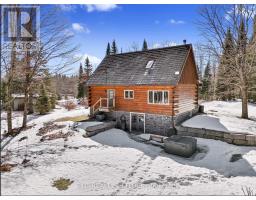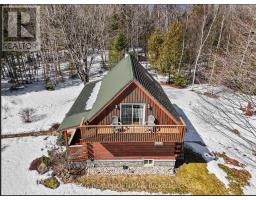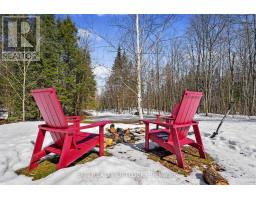2 Bedroom
1 Bathroom
1100 - 1500 sqft
Log House/cabin
Fireplace
Baseboard Heaters
Acreage
Landscaped
$869,000
37.93 ACRES. This inviting log home offers the perfect blend of country charm and modern comforts. An open main floor living space welcomes you with a pacific energy wood stove taking centre stage. This 1+1 bedroom home features a main floor bedroom, new 3 piece bathroom with glass shower and a loft bedroom with sliding doors to an upper deck, perfect for watching deer with your morning coffee. The lower family room has a pellet stove and walkout to the yard with view of the spring fed pond and forest beyond. The lower level could easily be modified to add a third bedroom if desired. Enjoy the 30 x 40 detached garage/workshop and small barn outbuilding to store your toys and vehicles. Take a walk or ride along the private trails throughout your property. Fun snow shoeing in winter or X-country skiing. This home offers the best of both worlds, with Chandos Lake public beach and boat launch just 2 minutes away. Experience endless outdoor activities both in the surrounding area or right outside your door! This home is offered fully furnished and equipped for your new adventure! *Upgrades - new quartz countertop, stove (2023), 60 Gal HWT (2022), metal roof on garage/workshop (2023), 30 amp manual transfer switch for generator hook up, Nest thermostat, remote lock and security. See documents for full detials. (id:61423)
Property Details
|
MLS® Number
|
X12032062 |
|
Property Type
|
Single Family |
|
Community Name
|
North Kawartha |
|
Amenities Near By
|
Beach |
|
Community Features
|
Community Centre |
|
Easement
|
None |
|
Equipment Type
|
None |
|
Features
|
Wooded Area, Irregular Lot Size, Partially Cleared, Hilly |
|
Parking Space Total
|
14 |
|
Rental Equipment Type
|
None |
|
Structure
|
Deck, Porch, Outbuilding |
Building
|
Bathroom Total
|
1 |
|
Bedrooms Above Ground
|
1 |
|
Bedrooms Below Ground
|
1 |
|
Bedrooms Total
|
2 |
|
Age
|
31 To 50 Years |
|
Amenities
|
Fireplace(s) |
|
Appliances
|
Water Heater, Dryer, Microwave, Stove, Washer, Refrigerator |
|
Architectural Style
|
Log House/cabin |
|
Basement Development
|
Finished |
|
Basement Features
|
Walk Out |
|
Basement Type
|
Full (finished) |
|
Construction Style Attachment
|
Detached |
|
Exterior Finish
|
Log |
|
Fire Protection
|
Controlled Entry, Alarm System, Security System |
|
Fireplace Fuel
|
Pellet |
|
Fireplace Present
|
Yes |
|
Fireplace Total
|
2 |
|
Fireplace Type
|
Stove,woodstove |
|
Foundation Type
|
Block |
|
Heating Type
|
Baseboard Heaters |
|
Size Interior
|
1100 - 1500 Sqft |
|
Type
|
House |
|
Utility Water
|
Drilled Well |
Parking
Land
|
Access Type
|
Public Docking |
|
Acreage
|
Yes |
|
Land Amenities
|
Beach |
|
Landscape Features
|
Landscaped |
|
Sewer
|
Septic System |
|
Size Depth
|
2254 Ft |
|
Size Frontage
|
670 Ft ,8 In |
|
Size Irregular
|
670.7 X 2254 Ft ; Irregular, Longest Depth Taken From Geo |
|
Size Total Text
|
670.7 X 2254 Ft ; Irregular, Longest Depth Taken From Geo|25 - 50 Acres |
|
Surface Water
|
Lake/pond |
|
Zoning Description
|
Ru - Forest Management |
Rooms
| Level |
Type |
Length |
Width |
Dimensions |
|
Second Level |
Bedroom 2 |
5.3 m |
7.4 m |
5.3 m x 7.4 m |
|
Lower Level |
Family Room |
8.7 m |
7.61 m |
8.7 m x 7.61 m |
|
Lower Level |
Laundry Room |
2.28 m |
6.62 m |
2.28 m x 6.62 m |
|
Main Level |
Living Room |
6.36 m |
4.61 m |
6.36 m x 4.61 m |
|
Main Level |
Dining Room |
2.97 m |
2.51 m |
2.97 m x 2.51 m |
|
Main Level |
Kitchen |
3.96 m |
2.6 m |
3.96 m x 2.6 m |
|
Main Level |
Primary Bedroom |
3.59 m |
3.53 m |
3.59 m x 3.53 m |
|
Main Level |
Bathroom |
3.61 m |
3.5 m |
3.61 m x 3.5 m |
https://www.realtor.ca/real-estate/28052422/3428-county-rd-620-north-kawartha-north-kawartha
