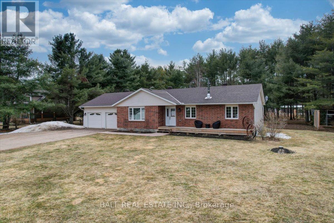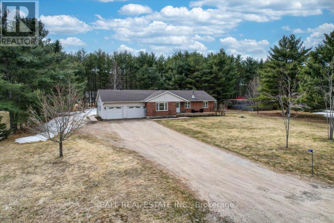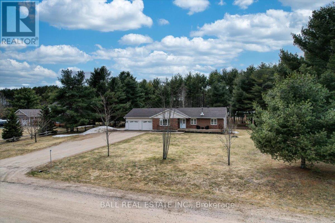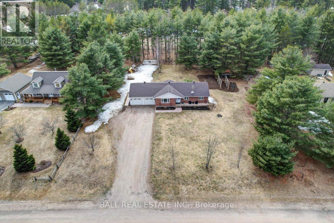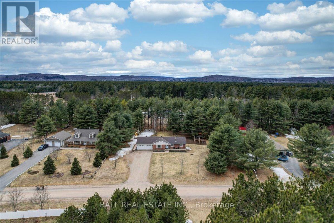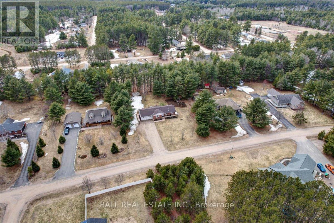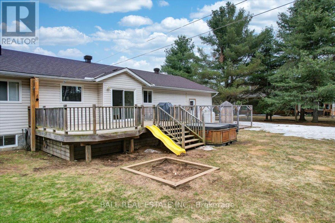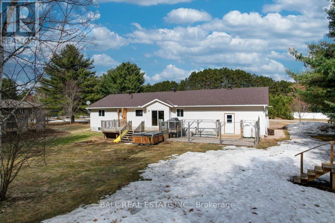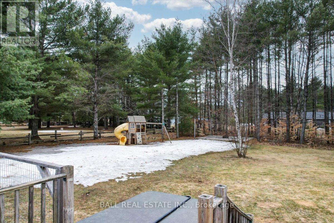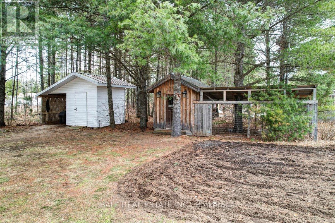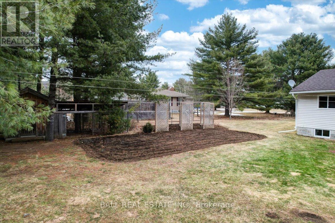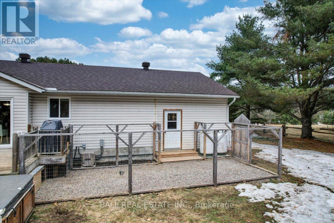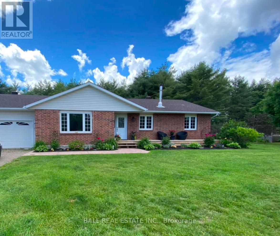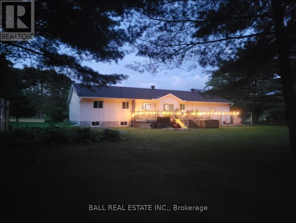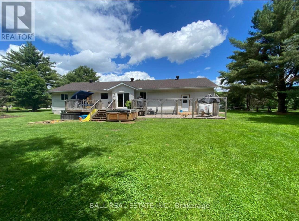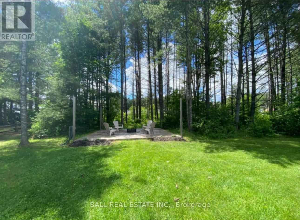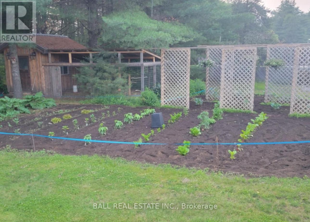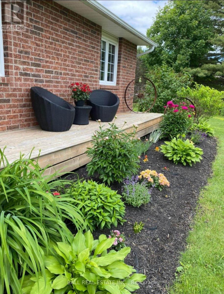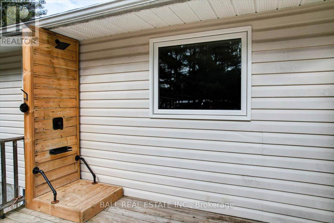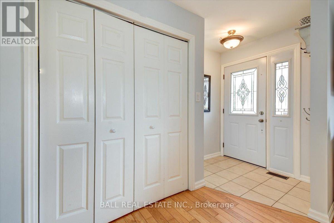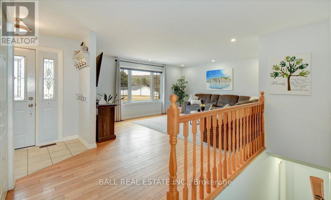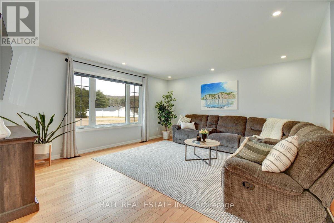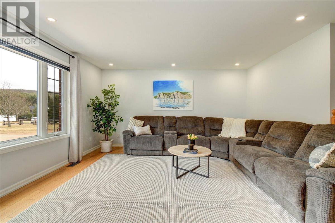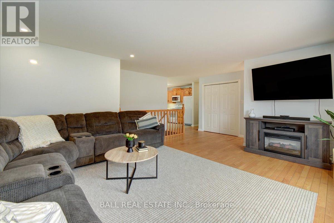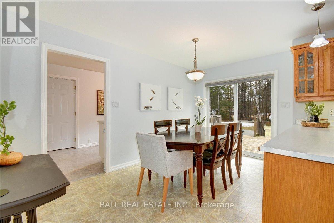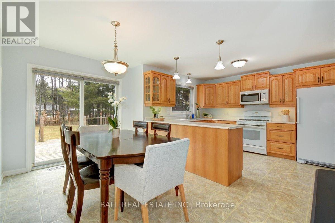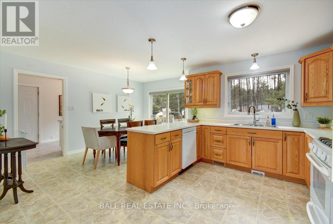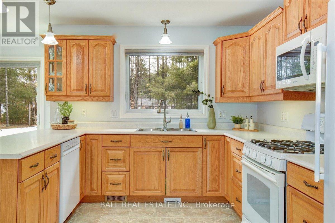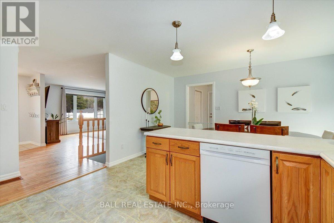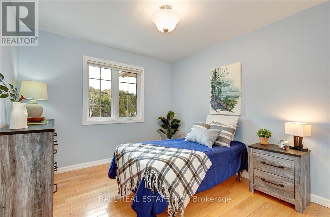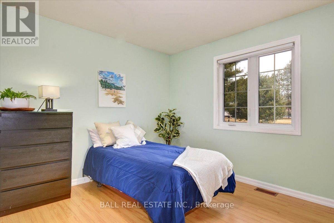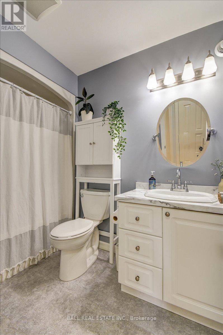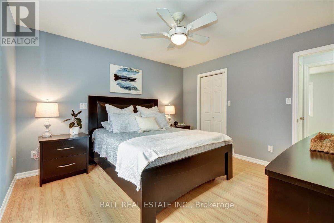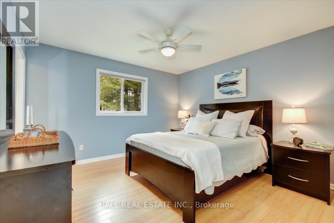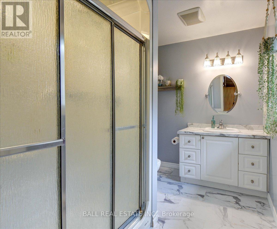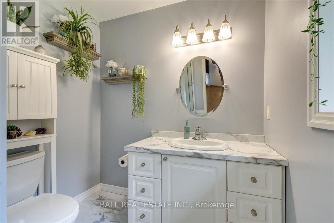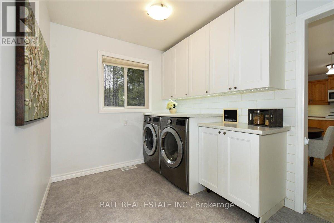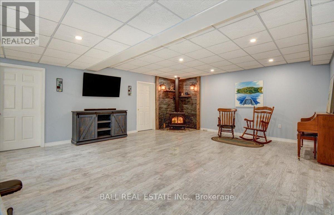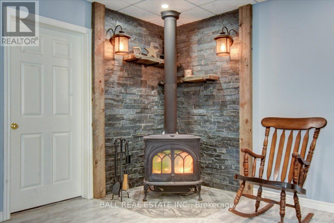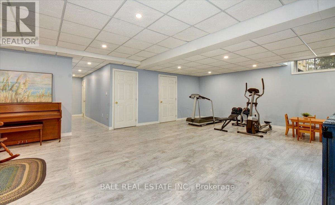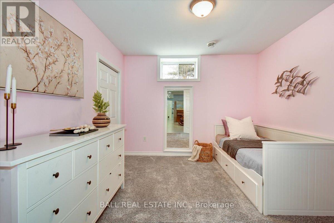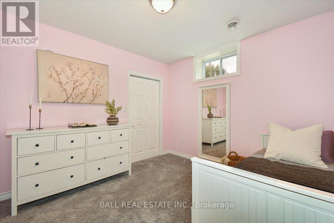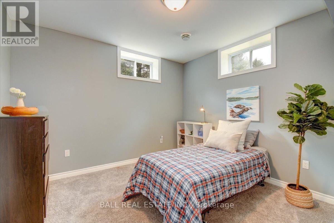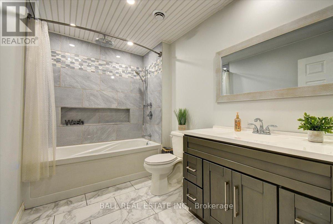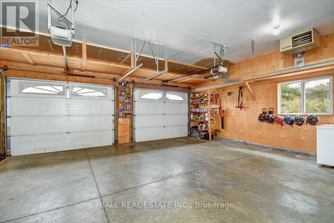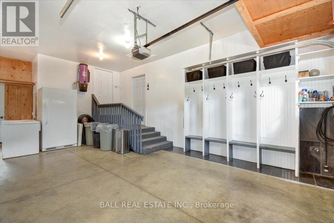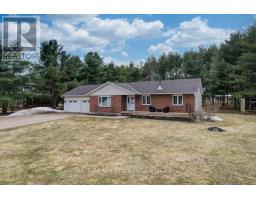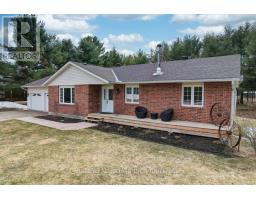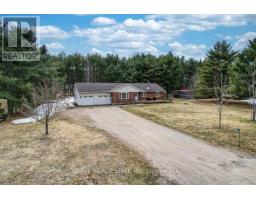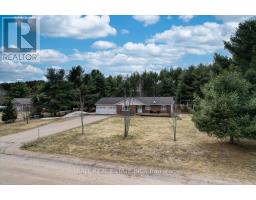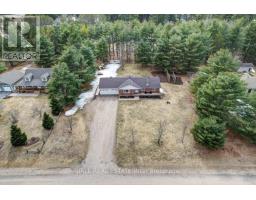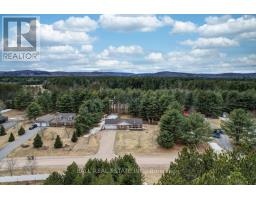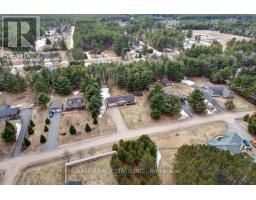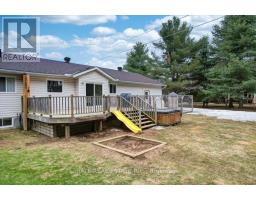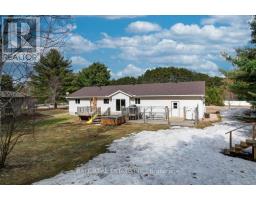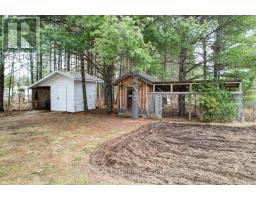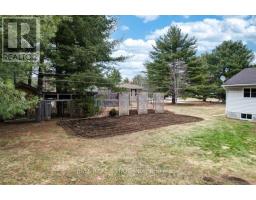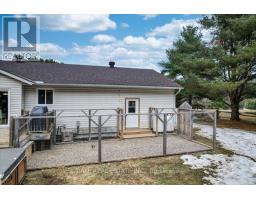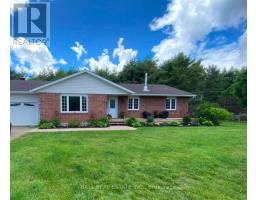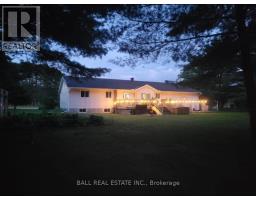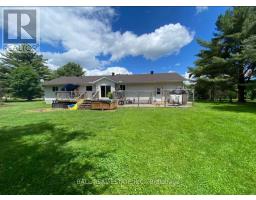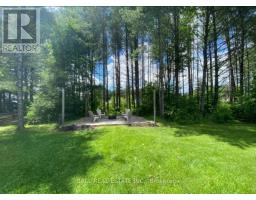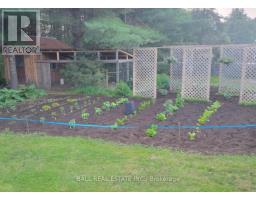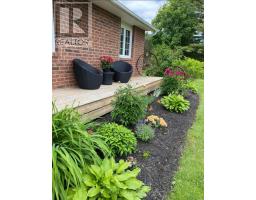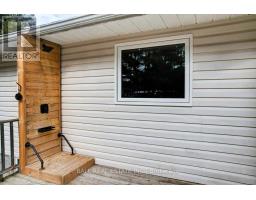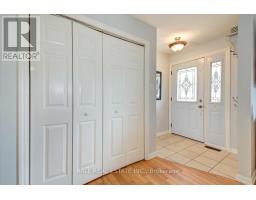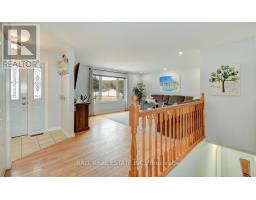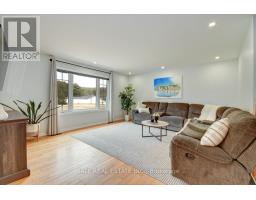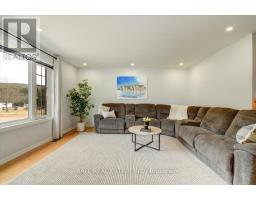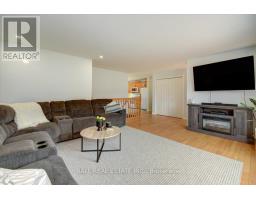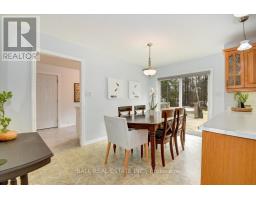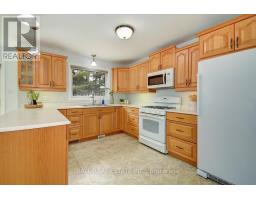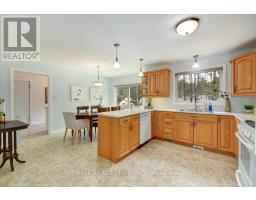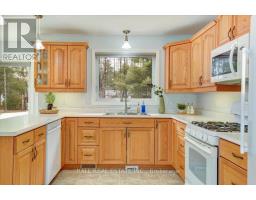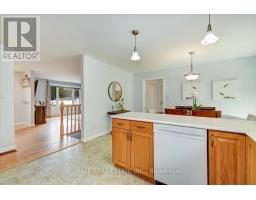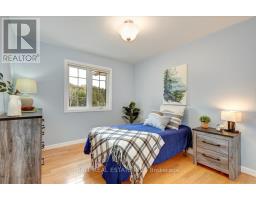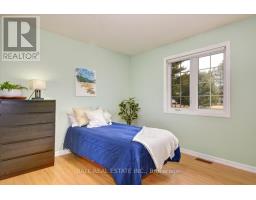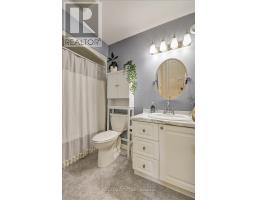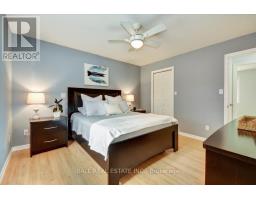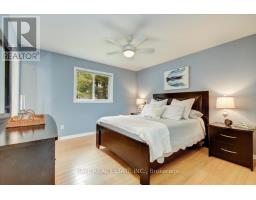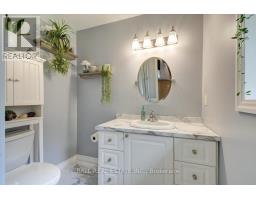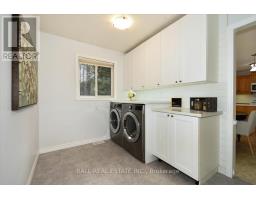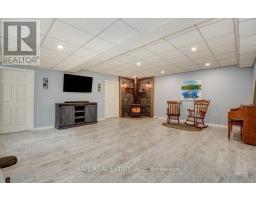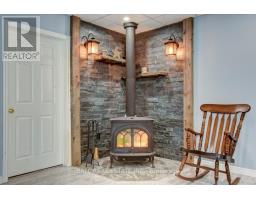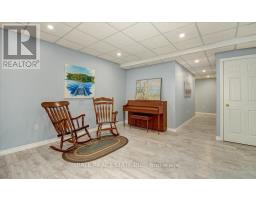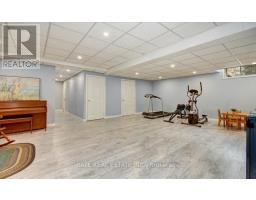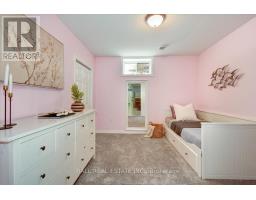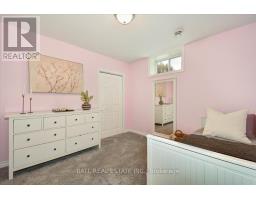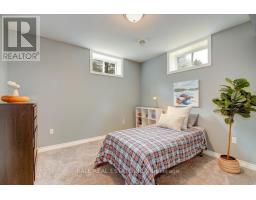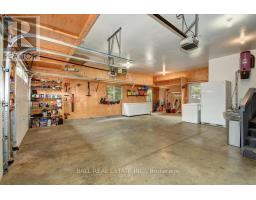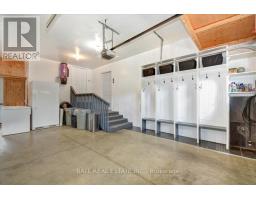5 Bedroom
3 Bathroom
1100 - 1500 sqft
Bungalow
Fireplace
Central Air Conditioning, Air Exchanger
Forced Air
Landscaped
$689,900
Gorgeous custom built brick faced home in Birds Creek, Fantastic location! Situated on a 1.3 acre flat lot, with a large front and back yard featuring partial fencing for the pets, decks at the front and the back, an oversized vegetable garden, outbuildings with hydro and one with water hooked up, an outdoor shower, and a custom fire pit area! The 24x26 two car attached garage is fully heated and includes custom coat racks, additional storage, and central vac. On the main floor you will find the big bright living space, large laundry room, huge pantry, master bedroom with 3pc ensuite, two more bedrooms and the main floor 4 piece bath. The lower level was all finished recently boasting two more oversized bedrooms, an 18x26 rec room area with a wood burning fireplace, a 4pc bath with airtub, the 16 foot long cold storage room, loads of storage, and a second exit/entry from the lower level to the garage. Tons of recent upgrades - Shingles in 2020, stamped concrete campfire pad 2022, stamped concrete walkways to entry and garage entry 2024, garage heater 2021, propane furnace 2025, wood fireplace and chimney 2018, completely finished basement including the bathroom 2021, new front deck 2018 and more! This is the perfect place to raise a family or just enjoy the peace and quiet in the fantastic neighborhood. Steps to the Bird's Creek Public School and ball field. Baptiste Lake is just up the road, tons of trails close by, only 10 minutes to all Bancroft amenities. (id:61423)
Property Details
|
MLS® Number
|
X12095861 |
|
Property Type
|
Single Family |
|
Community Name
|
Herschel Ward |
|
Amenities Near By
|
Park, Schools |
|
Community Features
|
School Bus |
|
Equipment Type
|
Propane Tank |
|
Features
|
Cul-de-sac, Level Lot, Flat Site, Dry, Level |
|
Parking Space Total
|
10 |
|
Rental Equipment Type
|
Propane Tank |
|
Structure
|
Deck, Patio(s), Porch, Shed |
Building
|
Bathroom Total
|
3 |
|
Bedrooms Above Ground
|
3 |
|
Bedrooms Below Ground
|
2 |
|
Bedrooms Total
|
5 |
|
Age
|
16 To 30 Years |
|
Amenities
|
Fireplace(s) |
|
Appliances
|
Garage Door Opener Remote(s), Central Vacuum, Water Heater, Dishwasher, Dryer, Garage Door Opener, Play Structure, Stove, Washer, Window Coverings, Refrigerator |
|
Architectural Style
|
Bungalow |
|
Basement Development
|
Finished |
|
Basement Features
|
Separate Entrance |
|
Basement Type
|
N/a (finished) |
|
Construction Style Attachment
|
Detached |
|
Cooling Type
|
Central Air Conditioning, Air Exchanger |
|
Exterior Finish
|
Brick Facing |
|
Fire Protection
|
Smoke Detectors |
|
Fireplace Present
|
Yes |
|
Fireplace Total
|
1 |
|
Foundation Type
|
Block |
|
Heating Fuel
|
Propane |
|
Heating Type
|
Forced Air |
|
Stories Total
|
1 |
|
Size Interior
|
1100 - 1500 Sqft |
|
Type
|
House |
|
Utility Water
|
Drilled Well |
Parking
Land
|
Acreage
|
No |
|
Fence Type
|
Partially Fenced |
|
Land Amenities
|
Park, Schools |
|
Landscape Features
|
Landscaped |
|
Sewer
|
Septic System |
|
Size Depth
|
285 Ft ,6 In |
|
Size Frontage
|
150 Ft ,10 In |
|
Size Irregular
|
150.9 X 285.5 Ft |
|
Size Total Text
|
150.9 X 285.5 Ft|1/2 - 1.99 Acres |
Rooms
| Level |
Type |
Length |
Width |
Dimensions |
|
Lower Level |
Recreational, Games Room |
5.59 m |
8.19 m |
5.59 m x 8.19 m |
|
Lower Level |
Bedroom |
3.63 m |
3.63 m |
3.63 m x 3.63 m |
|
Lower Level |
Bedroom |
3.63 m |
3.44 m |
3.63 m x 3.44 m |
|
Lower Level |
Bathroom |
3.18 m |
2.02 m |
3.18 m x 2.02 m |
|
Lower Level |
Utility Room |
5.41 m |
3.69 m |
5.41 m x 3.69 m |
|
Lower Level |
Other |
4.96 m |
1.1 m |
4.96 m x 1.1 m |
|
Main Level |
Foyer |
1.91 m |
3.28 m |
1.91 m x 3.28 m |
|
Main Level |
Kitchen |
3.12 m |
3.8 m |
3.12 m x 3.8 m |
|
Main Level |
Living Room |
4.96 m |
4.4 m |
4.96 m x 4.4 m |
|
Main Level |
Dining Room |
2.45 m |
4.41 m |
2.45 m x 4.41 m |
|
Main Level |
Primary Bedroom |
3.55 m |
3.8 m |
3.55 m x 3.8 m |
|
Main Level |
Bathroom |
2.68 m |
2.19 m |
2.68 m x 2.19 m |
|
Main Level |
Bedroom |
3.63 m |
3.18 m |
3.63 m x 3.18 m |
|
Main Level |
Bedroom |
3.02 m |
3.18 m |
3.02 m x 3.18 m |
|
Main Level |
Bathroom |
2.68 m |
1.51 m |
2.68 m x 1.51 m |
|
Main Level |
Laundry Room |
2.31 m |
3.46 m |
2.31 m x 3.46 m |
https://www.realtor.ca/real-estate/28196256/34-wilson-lane-hastings-highlands-herschel-ward-herschel-ward
