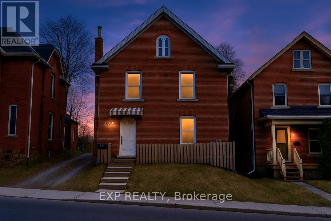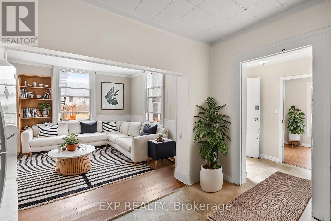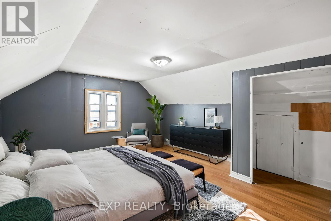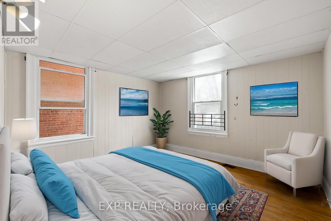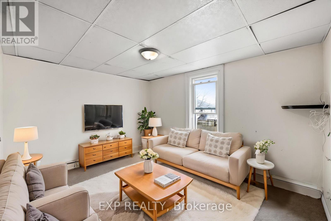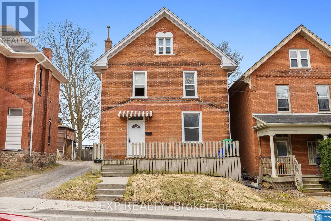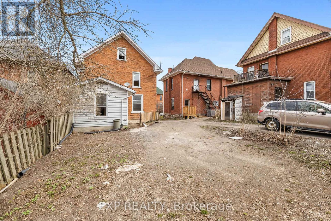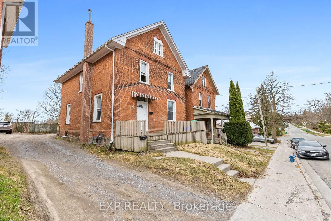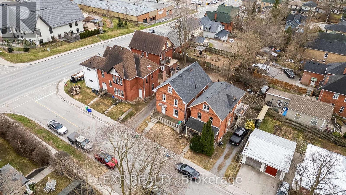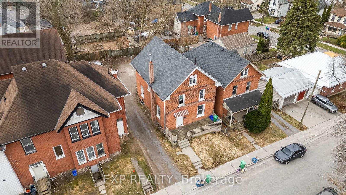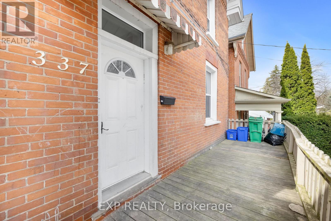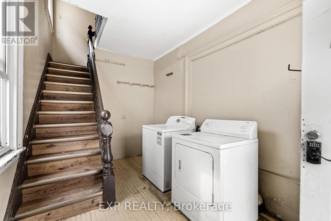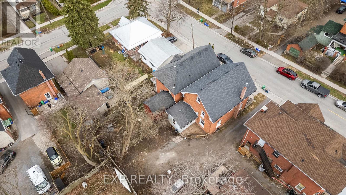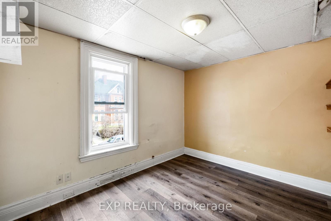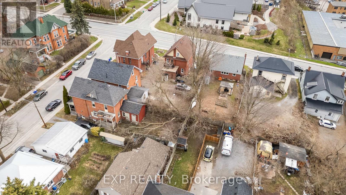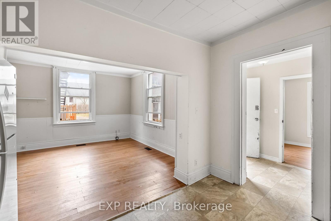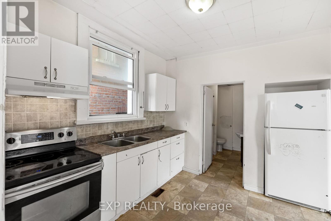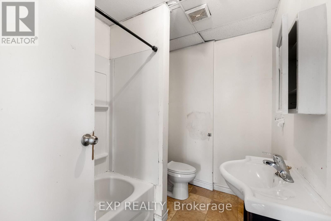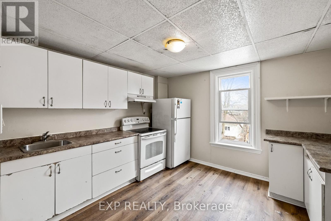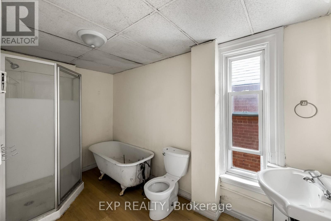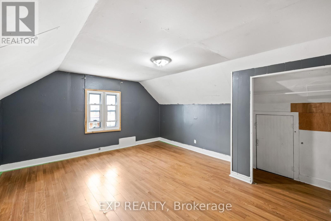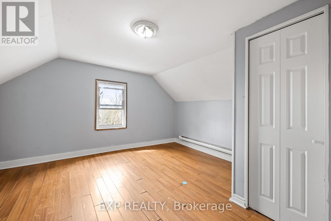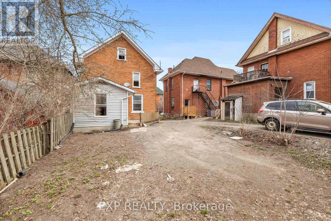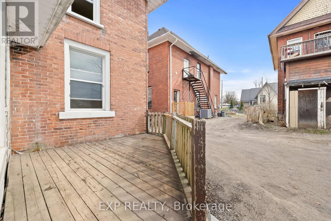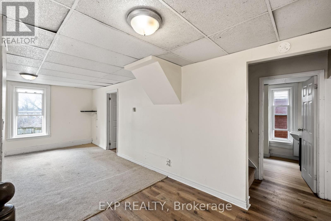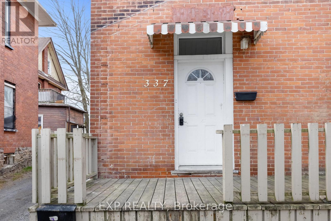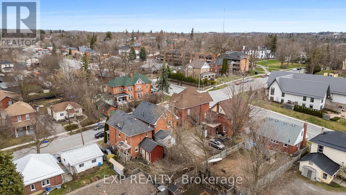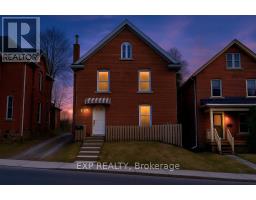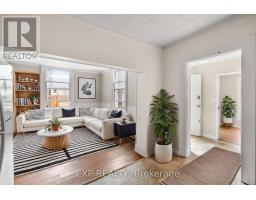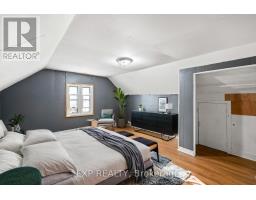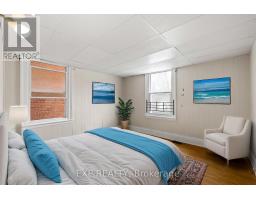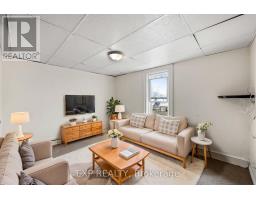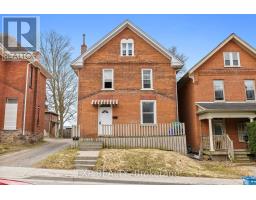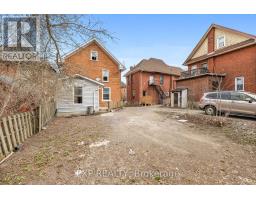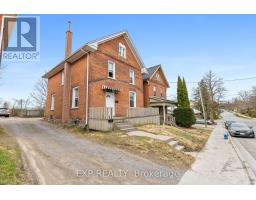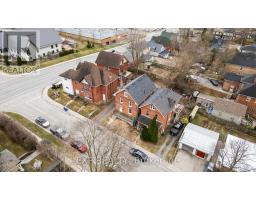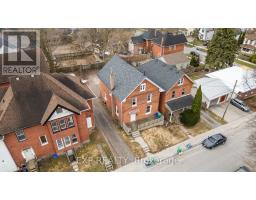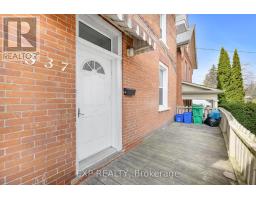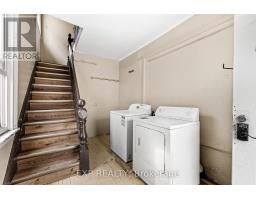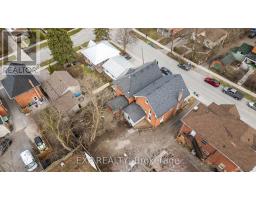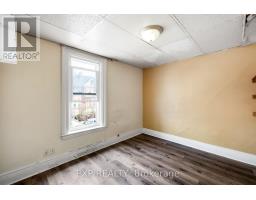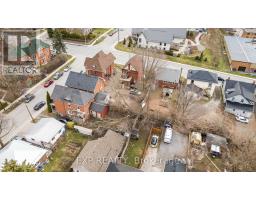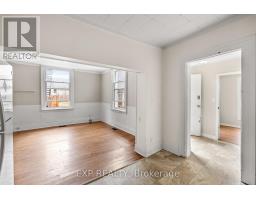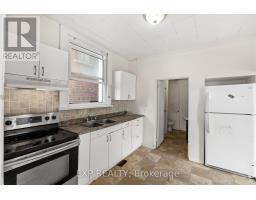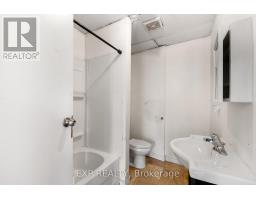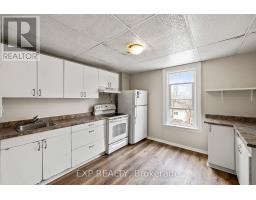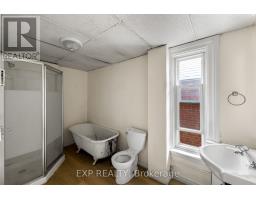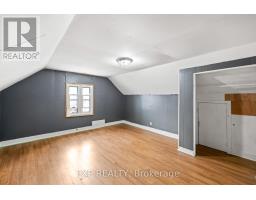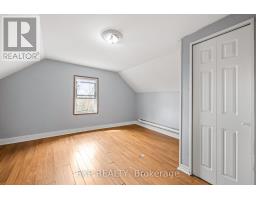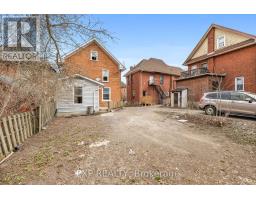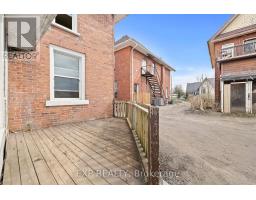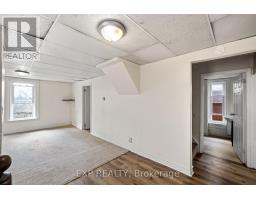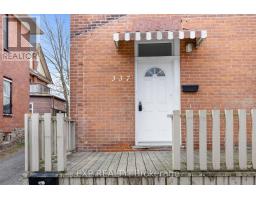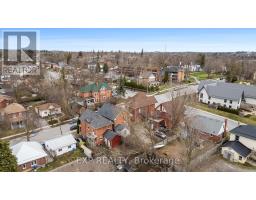6 Bedroom
2 Bathroom
2000 - 2500 sqft
Forced Air
$400,000
Calling All Investors: High-Demand Rental Market in Peterborough! This Spacious, VACANT Duplex at 337 London Street is a Prime Opportunity to Expand Your Portfolio. With Two Separate Units, 4 Large Bedrooms Upstairs and 2 Bedrooms on the Main Floor, Each With 1 Full Bathroom and Individual Laundry, This Property Promises Strong Rental Income Potential and a High Cap Rate. The Main Floor Primary Bedroom is Large Enough and Ideally Situated to Become a Self-Contained Suite With its Own Entrance, Offering Even Greater Flexibility and Rental Income Potential. Located in Central Peterborough, Investors Can Attract Students From Both Fleming College And Trent University. Traill College And Hospice Peterborough are Directly Across the Street. The Property is Next Door to an Established Student Rental. Convenient Bus Stops on Both Sides Of The Street. Pre-Home Inspection Available. Solid Bones, Needs Cosmetic Work. Don't Miss Out on This Excellent Investment Opportunity! (id:61423)
Property Details
|
MLS® Number
|
X12104893 |
|
Property Type
|
Multi-family |
|
Community Name
|
3 North |
|
Parking Space Total
|
4 |
Building
|
Bathroom Total
|
2 |
|
Bedrooms Above Ground
|
6 |
|
Bedrooms Total
|
6 |
|
Appliances
|
Water Heater, Two Stoves, Two Refrigerators |
|
Basement Development
|
Unfinished |
|
Basement Type
|
N/a (unfinished) |
|
Exterior Finish
|
Brick |
|
Foundation Type
|
Stone |
|
Heating Fuel
|
Natural Gas |
|
Heating Type
|
Forced Air |
|
Stories Total
|
3 |
|
Size Interior
|
2000 - 2500 Sqft |
|
Type
|
Duplex |
|
Utility Water
|
Municipal Water |
Parking
Land
|
Acreage
|
No |
|
Sewer
|
Sanitary Sewer |
|
Size Depth
|
96 Ft |
|
Size Frontage
|
29 Ft ,2 In |
|
Size Irregular
|
29.2 X 96 Ft |
|
Size Total Text
|
29.2 X 96 Ft |
|
Zoning Description
|
R2 |
Rooms
| Level |
Type |
Length |
Width |
Dimensions |
|
Second Level |
Living Room |
4.27 m |
4.02 m |
4.27 m x 4.02 m |
|
Second Level |
Bathroom |
3.67 m |
1.82 m |
3.67 m x 1.82 m |
|
Second Level |
Bedroom 2 |
3.5 m |
2.16 m |
3.5 m x 2.16 m |
|
Second Level |
Bedroom 3 |
3.44 m |
3.33 m |
3.44 m x 3.33 m |
|
Second Level |
Bedroom 4 |
2.9 m |
2.83 m |
2.9 m x 2.83 m |
|
Second Level |
Kitchen |
3.5 m |
3.32 m |
3.5 m x 3.32 m |
|
Third Level |
Bedroom |
4.7 m |
3.95 m |
4.7 m x 3.95 m |
|
Third Level |
Bedroom 2 |
3.94 m |
3.54 m |
3.94 m x 3.54 m |
|
Main Level |
Foyer |
4.05 m |
2.67 m |
4.05 m x 2.67 m |
|
Main Level |
Bathroom |
2.68 m |
1.82 m |
2.68 m x 1.82 m |
|
Main Level |
Bedroom |
4.27 m |
4.04 m |
4.27 m x 4.04 m |
|
Main Level |
Living Room |
4.17 m |
4.02 m |
4.17 m x 4.02 m |
|
Main Level |
Kitchen |
3.09 m |
2.9 m |
3.09 m x 2.9 m |
Utilities
|
Cable
|
Available |
|
Sewer
|
Installed |
https://www.realtor.ca/real-estate/28217018/337-london-street-peterborough-central-north-3-north
