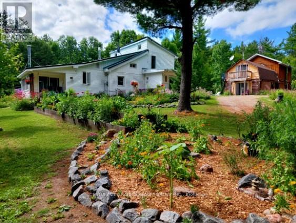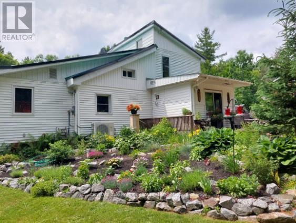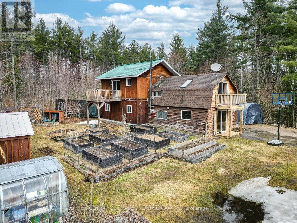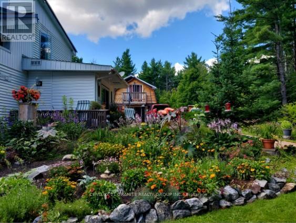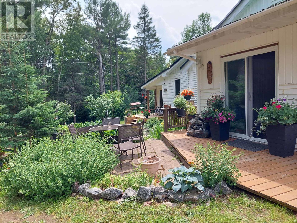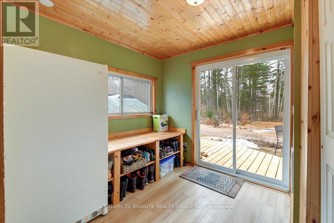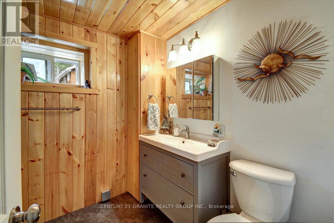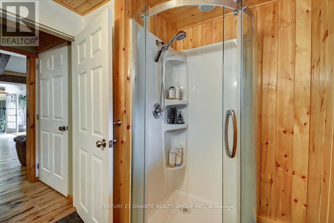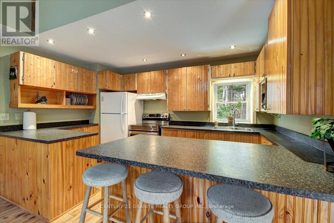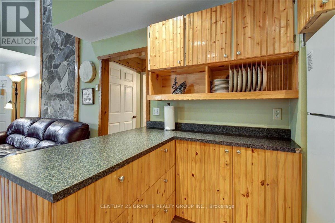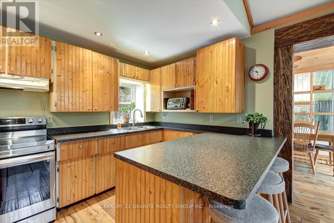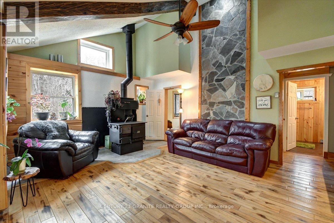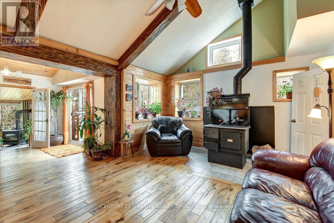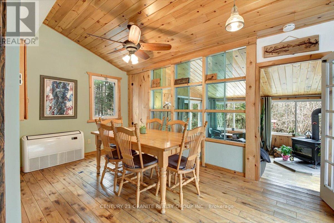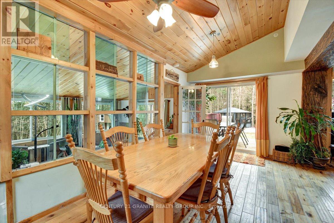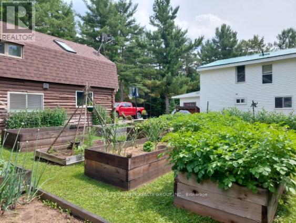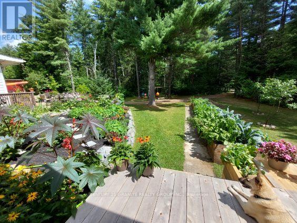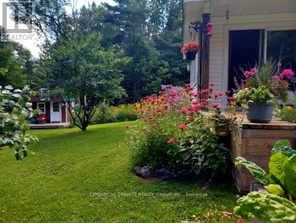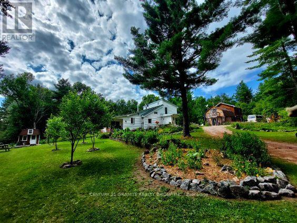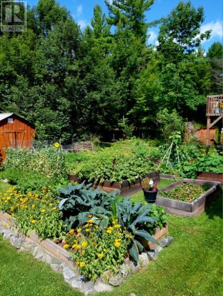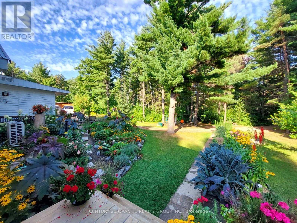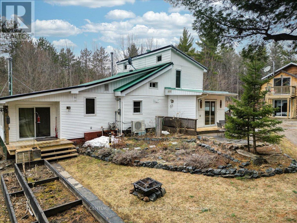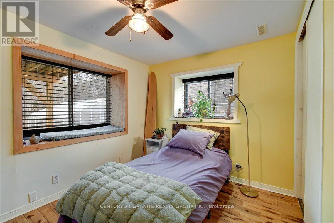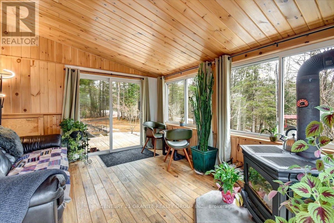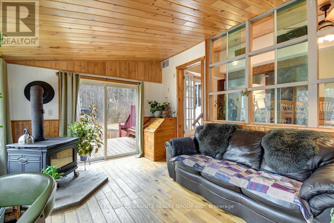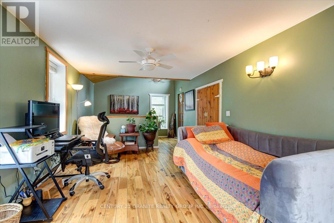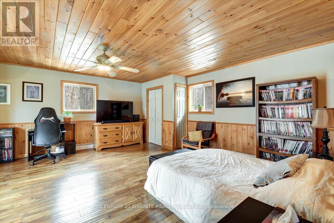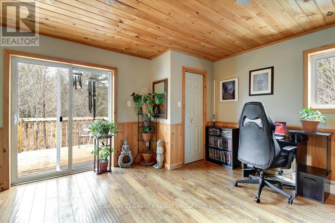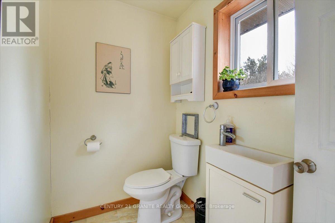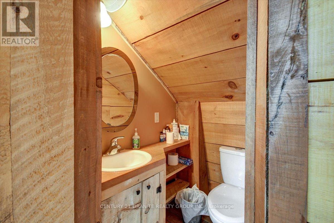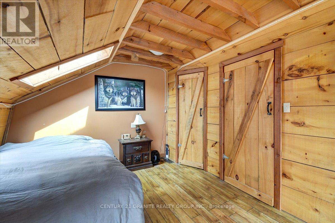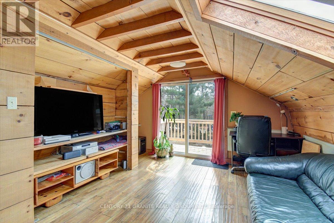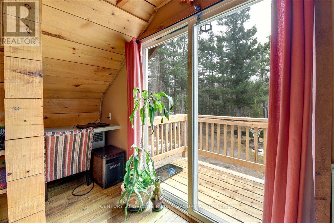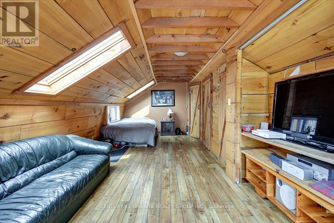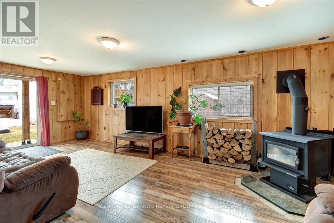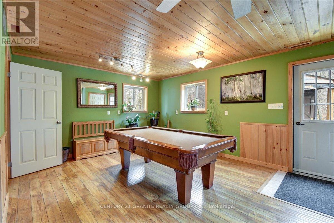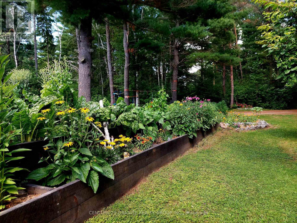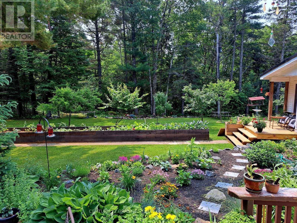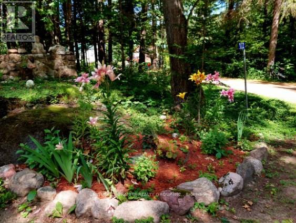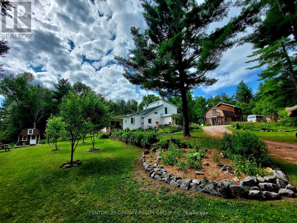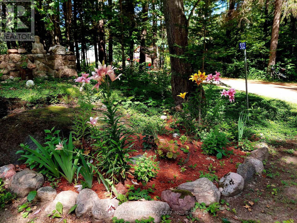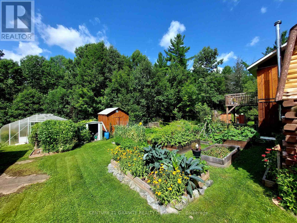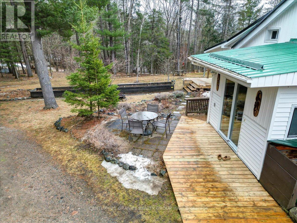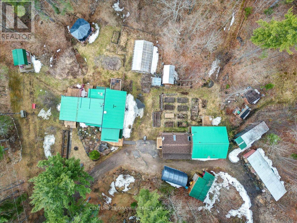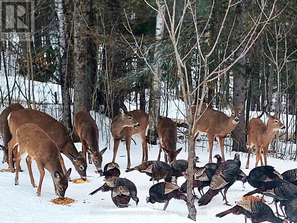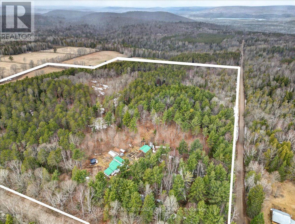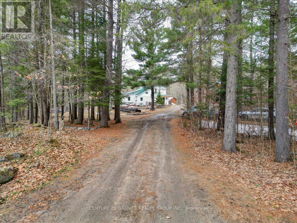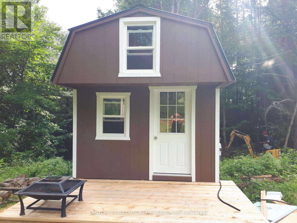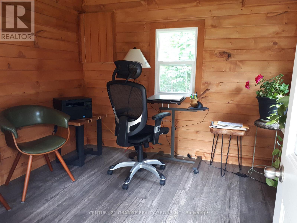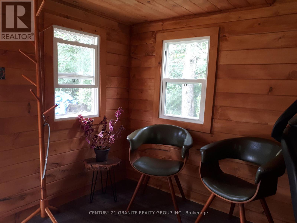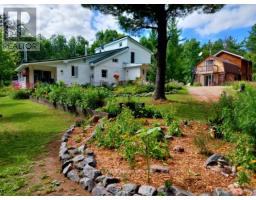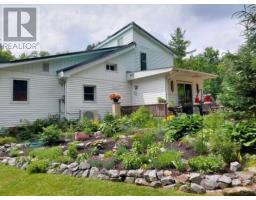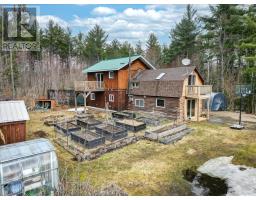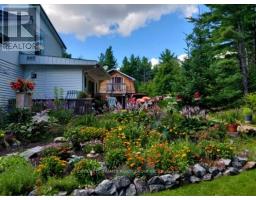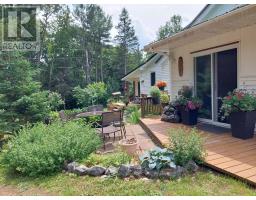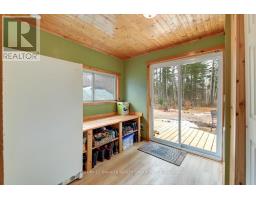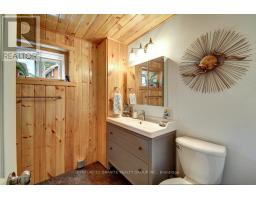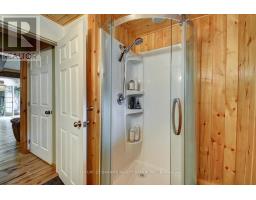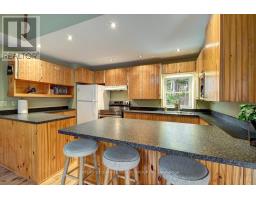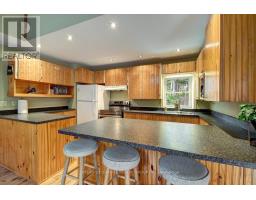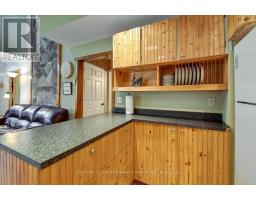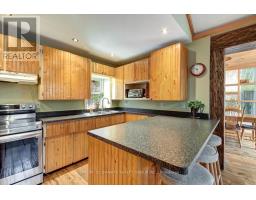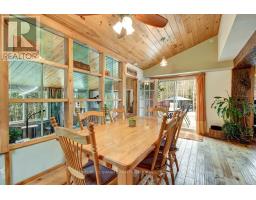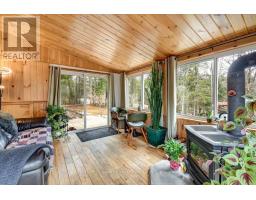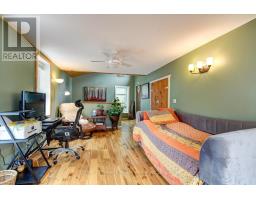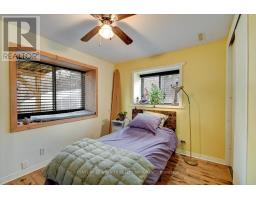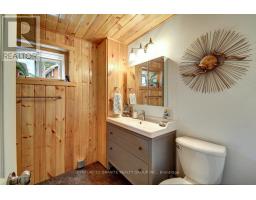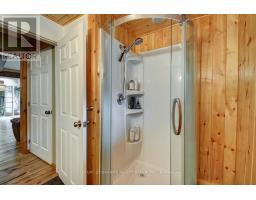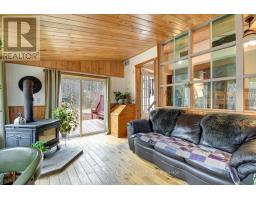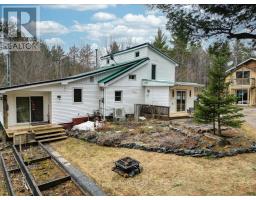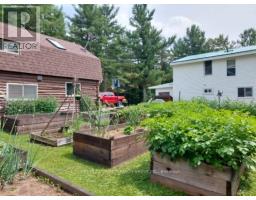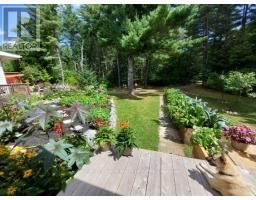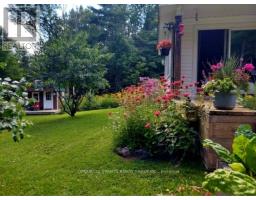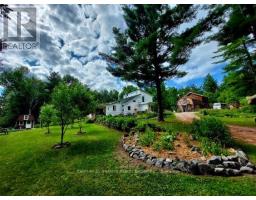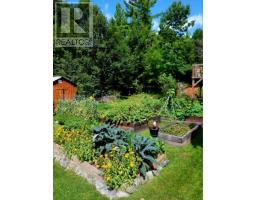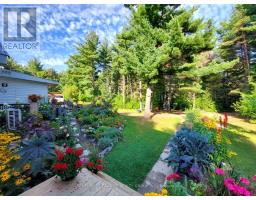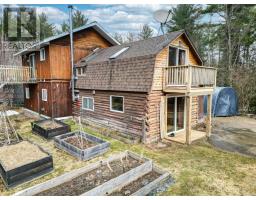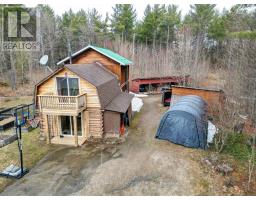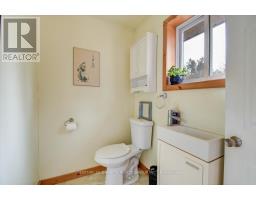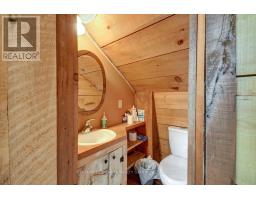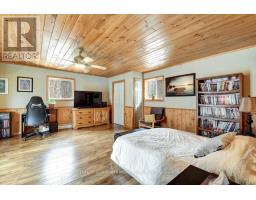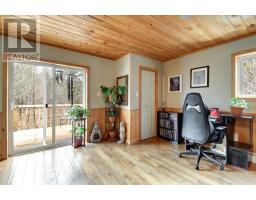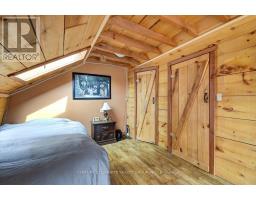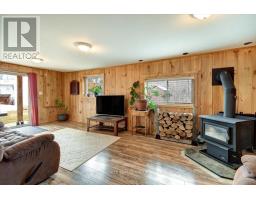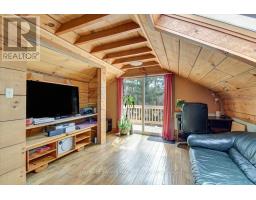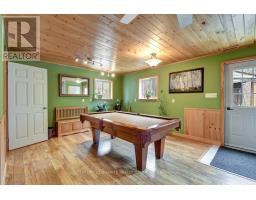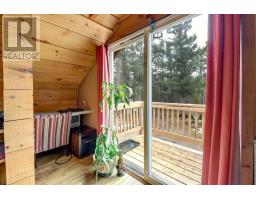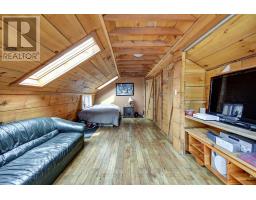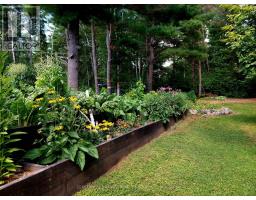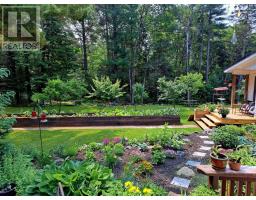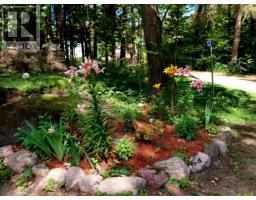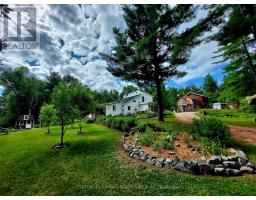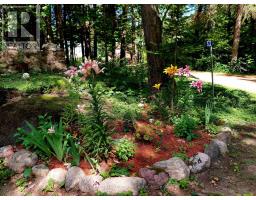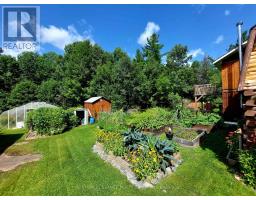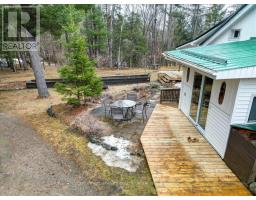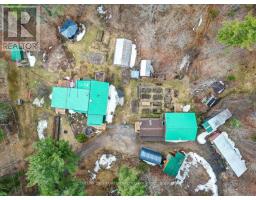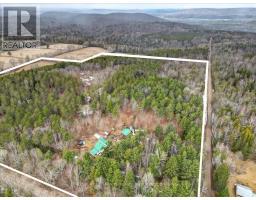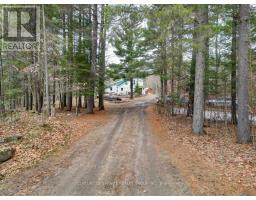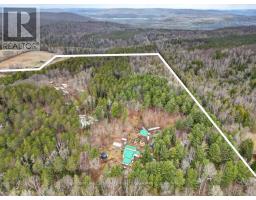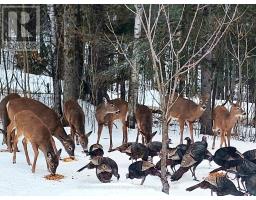4 Bedroom
4 Bathroom
2500 - 3000 sqft
Fireplace
Wall Unit
Heat Pump
Acreage
Landscaped
$799,000
VERSATILE 29-ACRE RETREAT FOR FAMILY LIVING OR INCOME DREAMS, this property offers endless potential. It's a family haven lived-in across the two buildings, and it's brimming with potential for more, with plumbing for two future kitchens. MAIN RESIDENCE: Renovated in 2017, this open-concept home features soaring ceilings, hand-hewn beams, and hardwood floors. A sunroom and five decks invite relaxation, while two bedrooms a spacious upstairs retreat and a cozy downstairs room provide comfort. A full bathroom, woodstove, cookstove, and heat pump ensure warmth. Upgraded insulation, electrical, and a steel roof add efficiency, and a fenced backyard offers pet-friendly space. EXPANDED LIVING SPACE: Built in 2015, this second building includes two large bedrooms with ensuites and balconies (one with a walk-in closet), a full bathroom, and a recreation room pool table/TV/darts. Roughed-in for 2 kitchens, its ideal for guests or rentals. Baseboard heating and a woodstove. OUTDOOR OASIS: Enjoy perennial gardens, raised beds, fruit trees and a greenhouse. A fire pit on gently sloping land is perfect for quiet evenings. Outbuildings include a woodshed and storage shed(s). EVERYDAY EASE: Two septic systems, a deep well, and a year-round road (school bus route) ensure convenience. Starlink included! LOCATION: Minutes from rivers, a skate rink, beach, playground, and trails perfect for outdoor enthusiasts. This property is ready for family life or investment. Schedule a tour today! (id:61423)
Property Details
|
MLS® Number
|
X12089307 |
|
Property Type
|
Single Family |
|
Community Name
|
Carlow Ward |
|
Community Features
|
School Bus |
|
Features
|
Wooded Area, Irregular Lot Size, Sloping, Partially Cleared, Level, Gazebo |
|
Parking Space Total
|
10 |
|
Structure
|
Deck, Shed, Greenhouse, Outbuilding |
Building
|
Bathroom Total
|
4 |
|
Bedrooms Above Ground
|
4 |
|
Bedrooms Total
|
4 |
|
Age
|
31 To 50 Years |
|
Amenities
|
Separate Heating Controls |
|
Appliances
|
Water Heater, Dishwasher, Stove, Refrigerator |
|
Basement Development
|
Unfinished |
|
Basement Type
|
Crawl Space (unfinished) |
|
Construction Status
|
Insulation Upgraded |
|
Construction Style Attachment
|
Detached |
|
Cooling Type
|
Wall Unit |
|
Exterior Finish
|
Wood, Vinyl Siding |
|
Fire Protection
|
Smoke Detectors |
|
Fireplace Present
|
Yes |
|
Fireplace Total
|
3 |
|
Fireplace Type
|
Woodstove |
|
Foundation Type
|
Poured Concrete, Stone |
|
Half Bath Total
|
1 |
|
Heating Fuel
|
Electric |
|
Heating Type
|
Heat Pump |
|
Stories Total
|
2 |
|
Size Interior
|
2500 - 3000 Sqft |
|
Type
|
House |
|
Utility Water
|
Drilled Well |
Parking
Land
|
Access Type
|
Year-round Access |
|
Acreage
|
Yes |
|
Landscape Features
|
Landscaped |
|
Sewer
|
Septic System |
|
Size Depth
|
1151 Ft ,1 In |
|
Size Frontage
|
935 Ft |
|
Size Irregular
|
935 X 1151.1 Ft |
|
Size Total Text
|
935 X 1151.1 Ft|25 - 50 Acres |
|
Zoning Description
|
Rural |
Rooms
| Level |
Type |
Length |
Width |
Dimensions |
|
Main Level |
Living Room |
5.12 m |
4.18 m |
5.12 m x 4.18 m |
|
Main Level |
Family Room |
5.8 m |
5.47 m |
5.8 m x 5.47 m |
|
Main Level |
Bathroom |
2.27 m |
2.34 m |
2.27 m x 2.34 m |
|
Main Level |
Kitchen |
2.42 m |
4.08 m |
2.42 m x 4.08 m |
|
Main Level |
Foyer |
2.65 m |
2.7 m |
2.65 m x 2.7 m |
|
Main Level |
Dining Room |
5.21 m |
2.79 m |
5.21 m x 2.79 m |
|
Main Level |
Bedroom |
2.65 m |
3.45 m |
2.65 m x 3.45 m |
|
Main Level |
Bathroom |
2.53 m |
2.19 m |
2.53 m x 2.19 m |
|
Main Level |
Sunroom |
4.2 m |
3.49 m |
4.2 m x 3.49 m |
|
Main Level |
Living Room |
4.27 m |
6.74 m |
4.27 m x 6.74 m |
|
Upper Level |
Bedroom |
5.82 m |
6.4 m |
5.82 m x 6.4 m |
|
Upper Level |
Bedroom |
4.35 m |
6.9 m |
4.35 m x 6.9 m |
|
Upper Level |
Bathroom |
1.31 m |
1.07 m |
1.31 m x 1.07 m |
|
Upper Level |
Bathroom |
1.47 m |
2.3 m |
1.47 m x 2.3 m |
|
Upper Level |
Other |
2.32 m |
2.48 m |
2.32 m x 2.48 m |
|
Upper Level |
Bedroom |
7.96 m |
3.52 m |
7.96 m x 3.52 m |
https://www.realtor.ca/real-estate/28182569/322-kuno-road-carlowmayo-carlow-ward-carlow-ward
