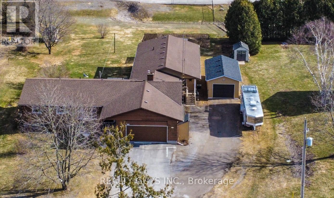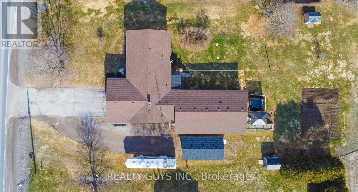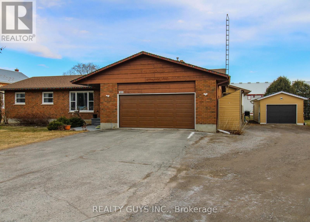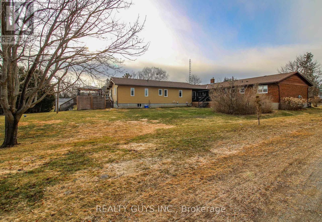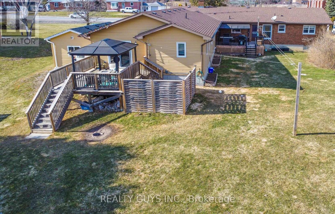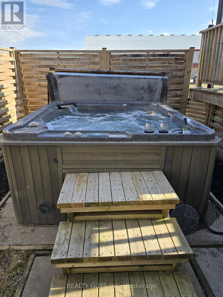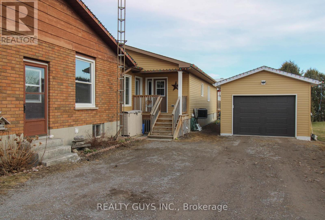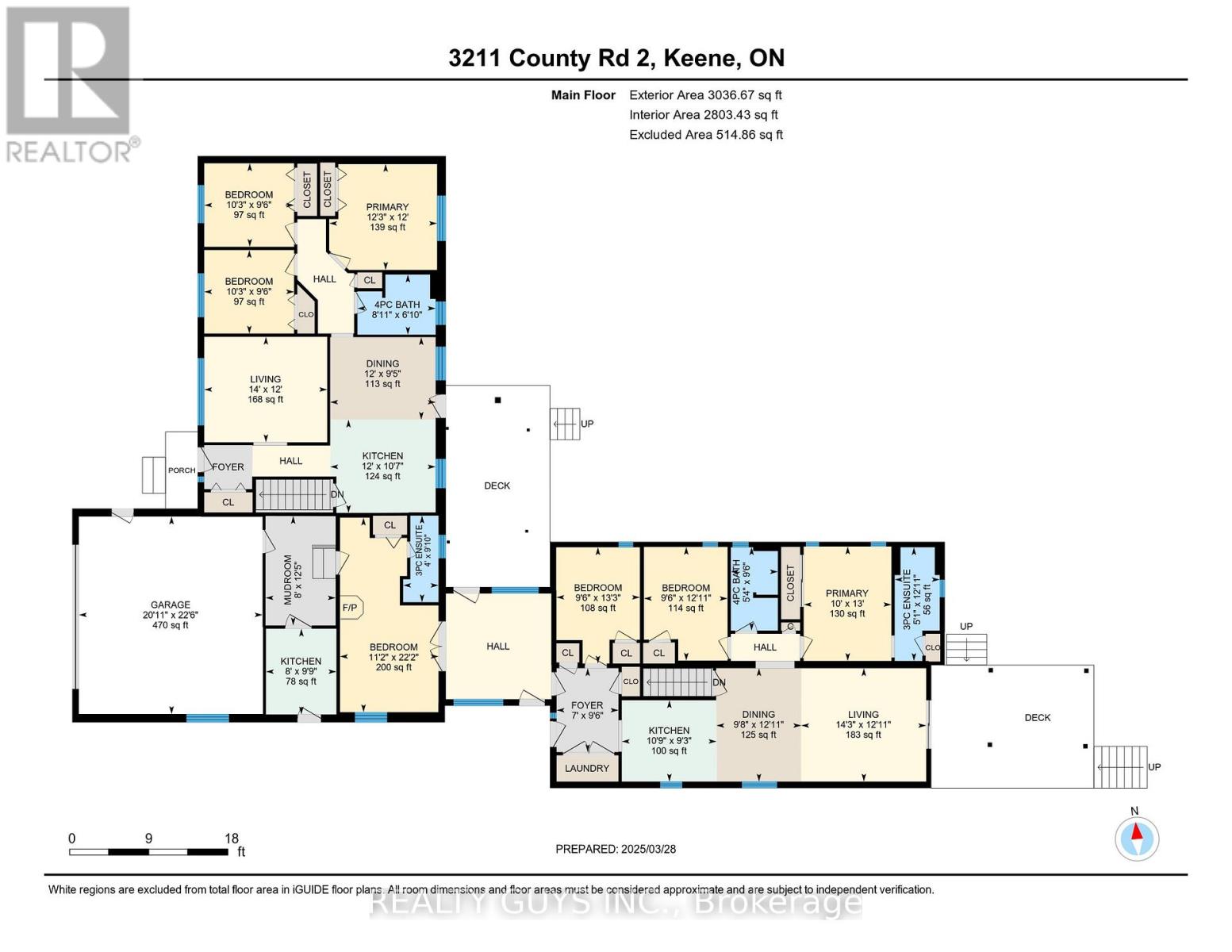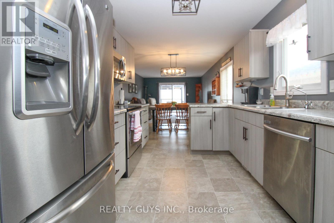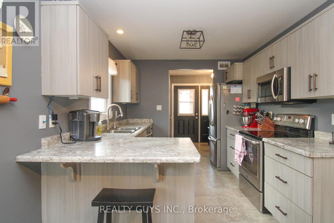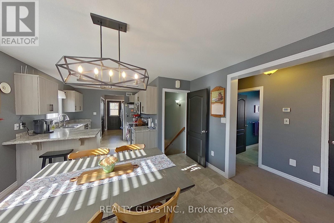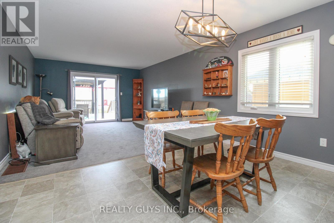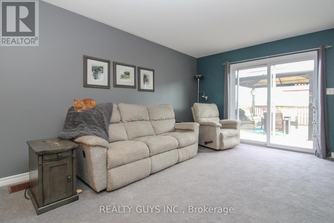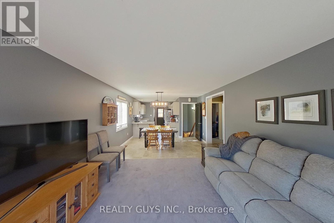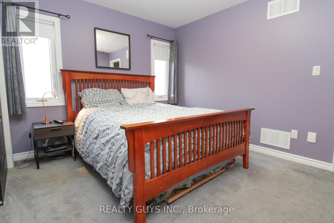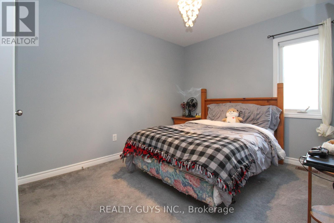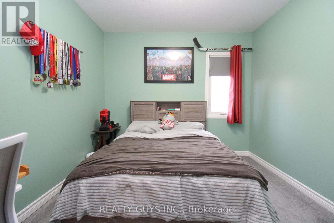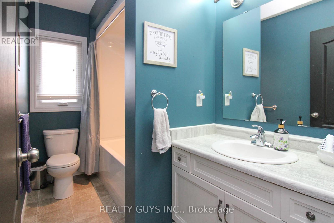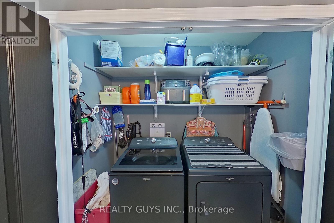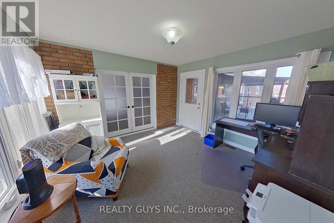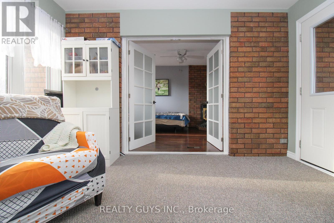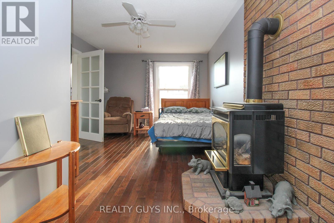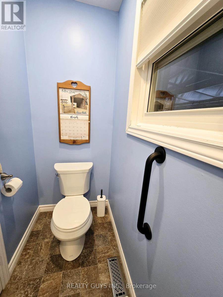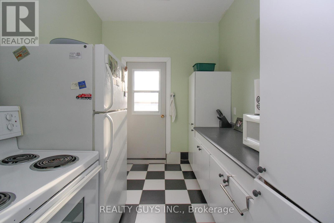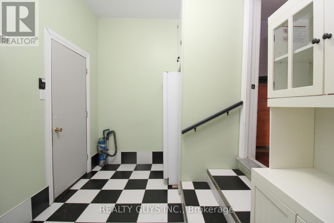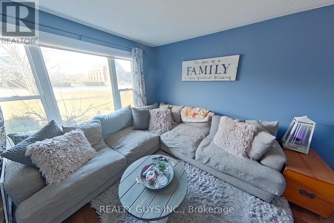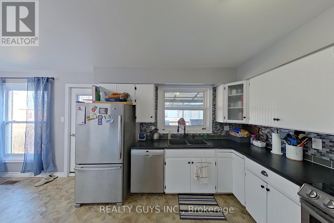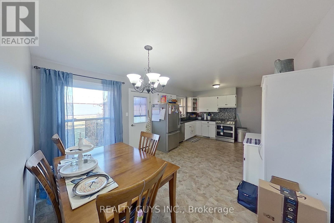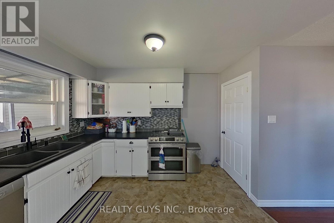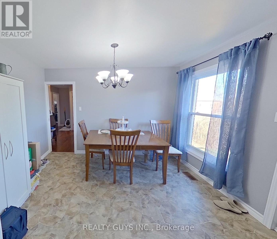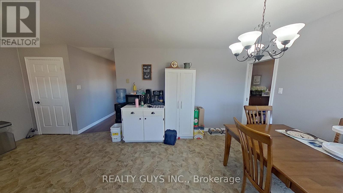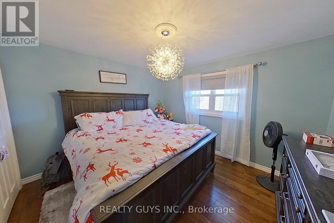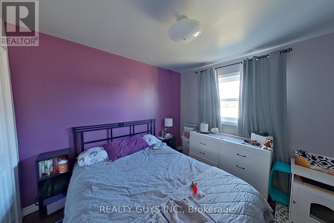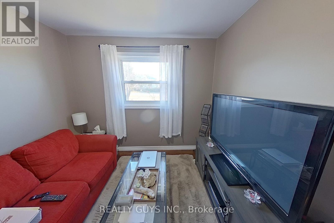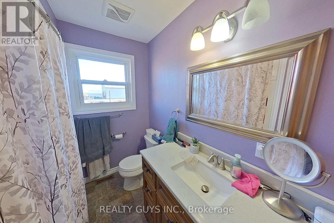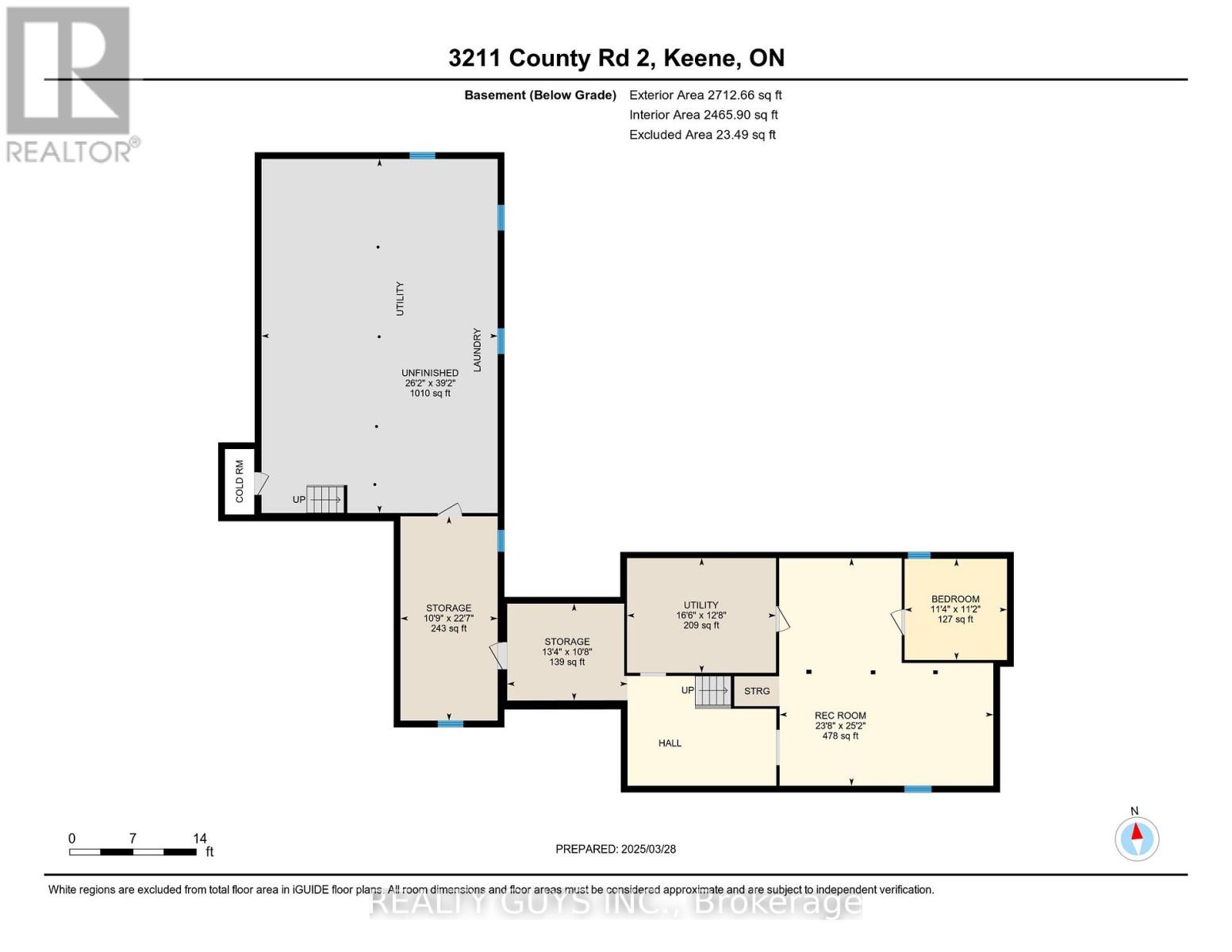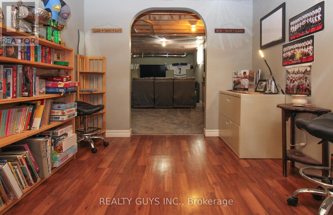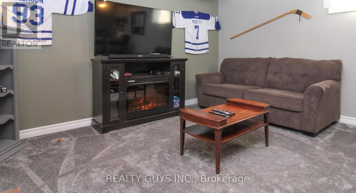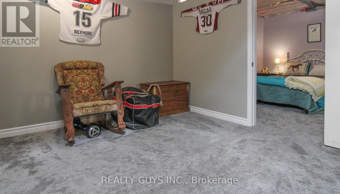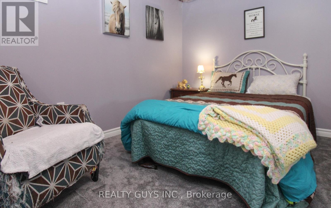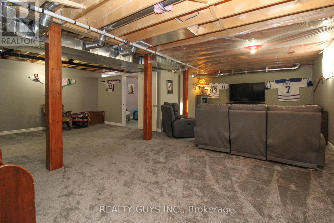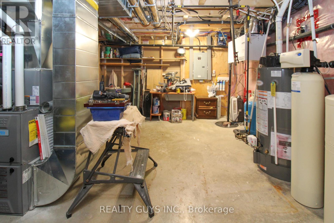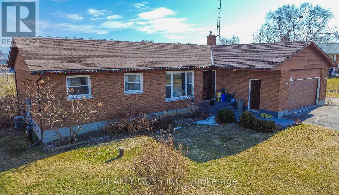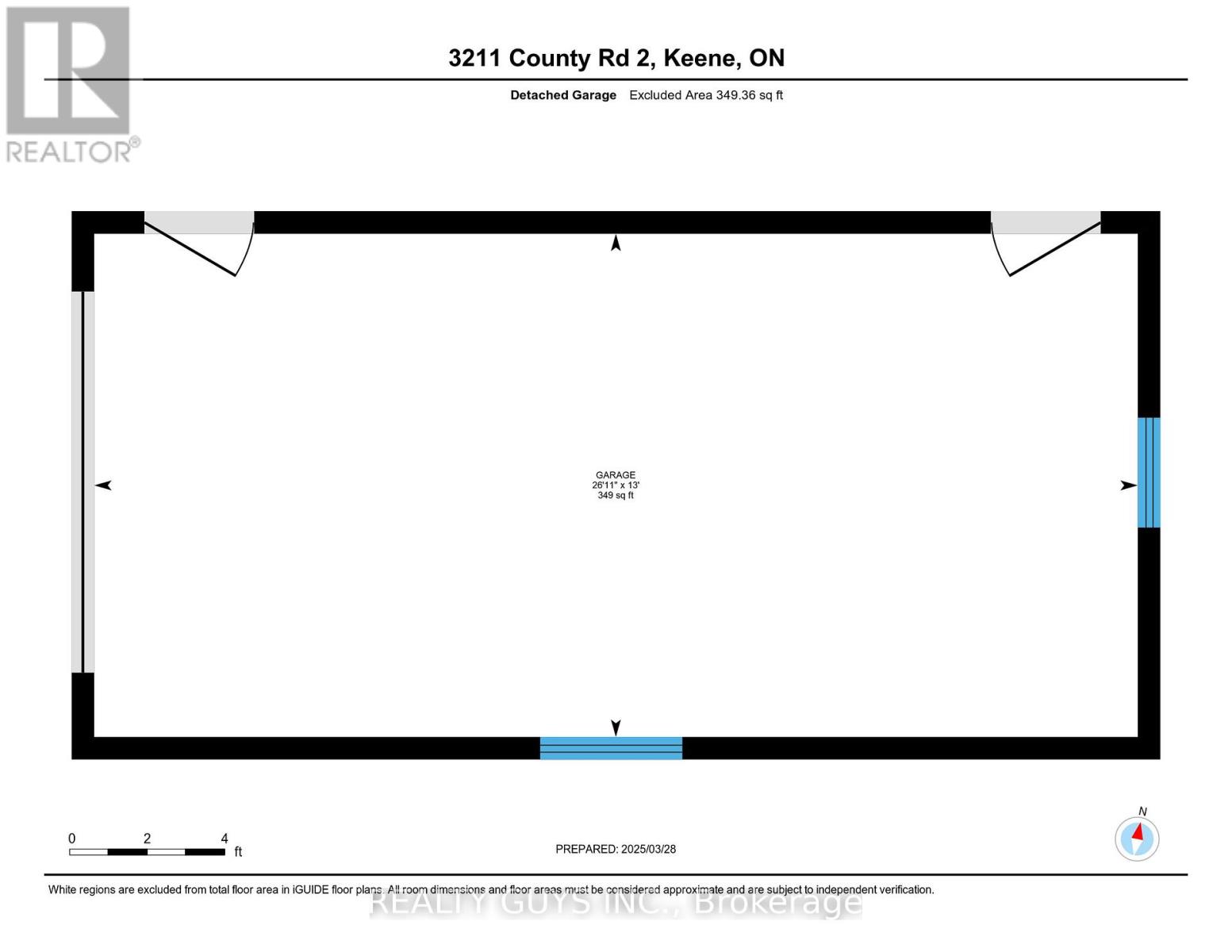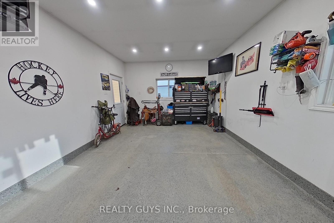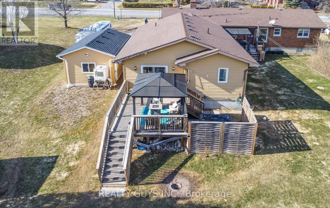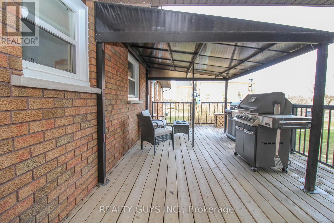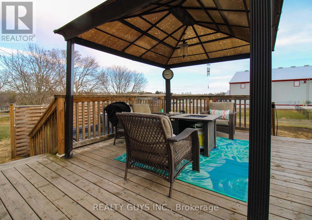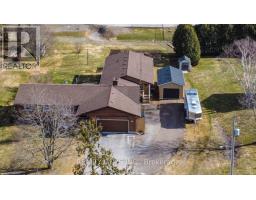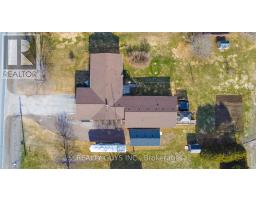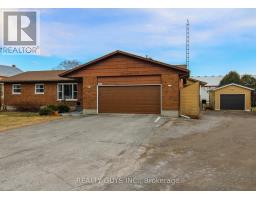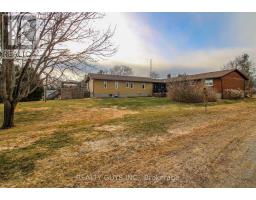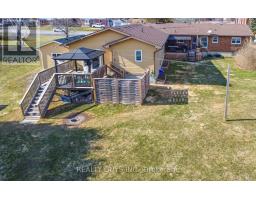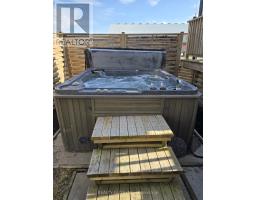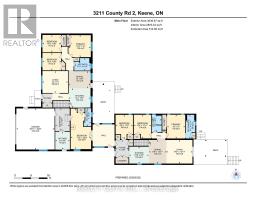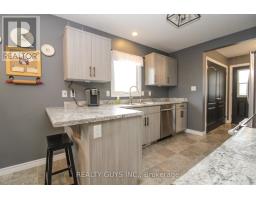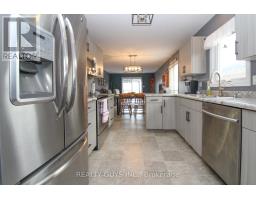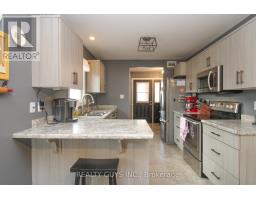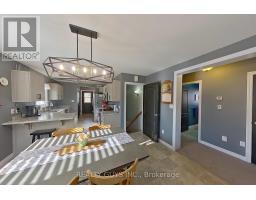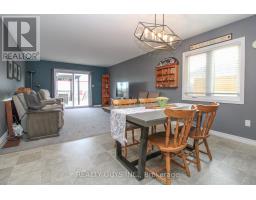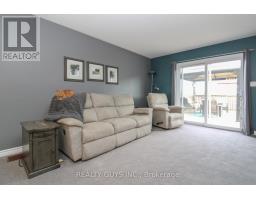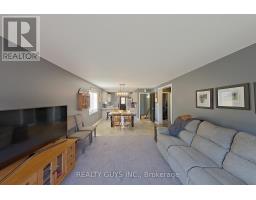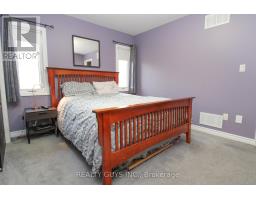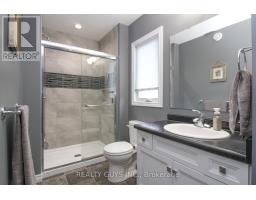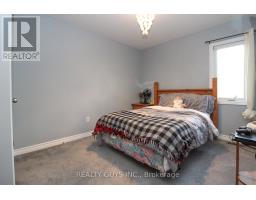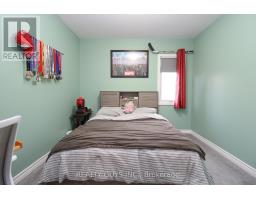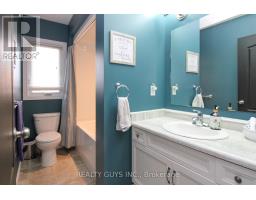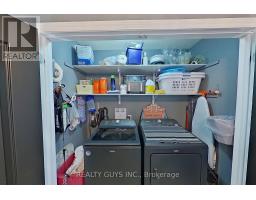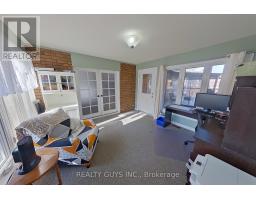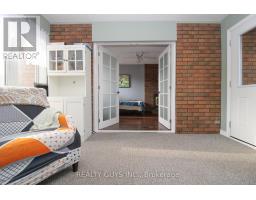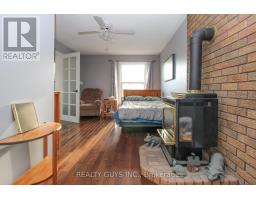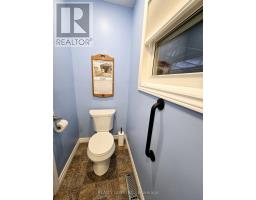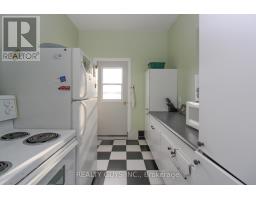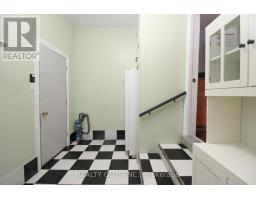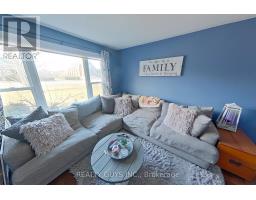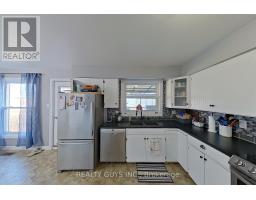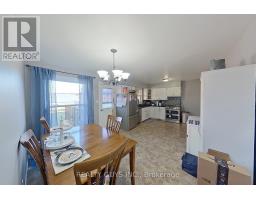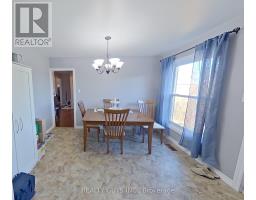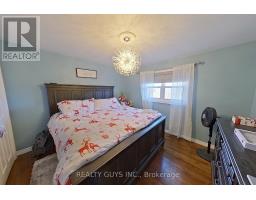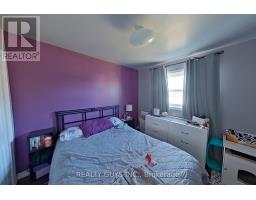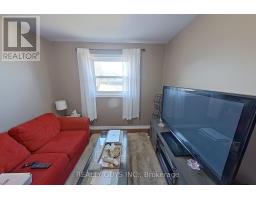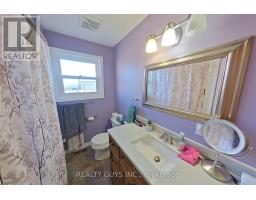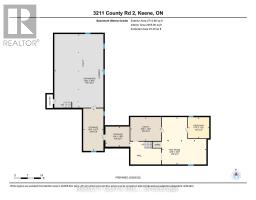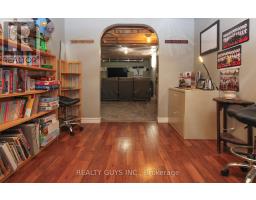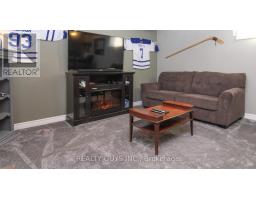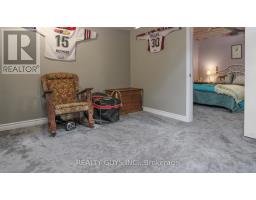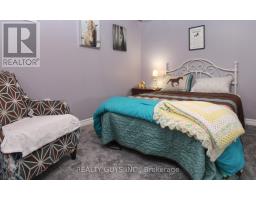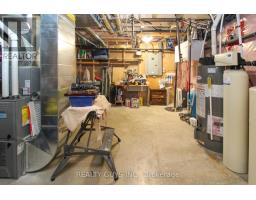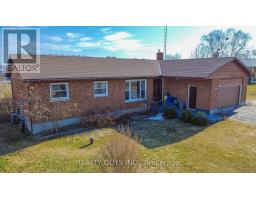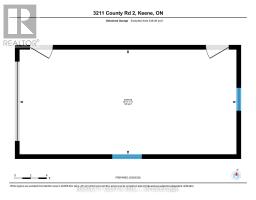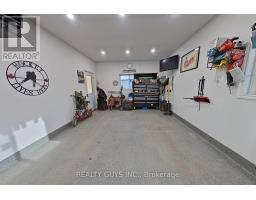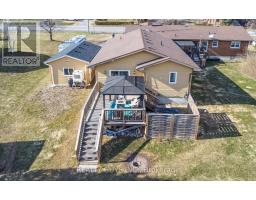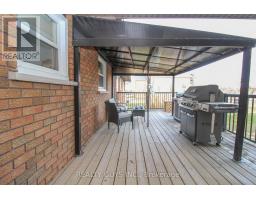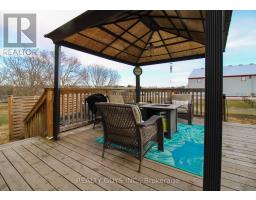7 Bedroom
3 Bathroom
2500 - 3000 sqft
Bungalow
Fireplace
Central Air Conditioning
Forced Air
Landscaped
$1,034,900
RARE FIND! PERFECT FOR MULTI-GENERATIONAL LIVING! 7 BEDROOMS, 3.5 BATHROOMS. Located just 15 minutes from Peterborough and Close to Highway 115, in the Charming Town of Keene, this Well-Maintained Home offers a unique combination of peaceful small-town living with Convenient access to Amenities. The ORIGINAL 1986-Built, 3-Bedroom, 1.5-Bathroom Brick Bungalow offers Hardwood floors throughout, a Cozy Fireplace, and a Basement with Laundry and Extra Storage. The Main Floor includes a Large Sunroom that Connects to a Newer Extension, creating a bright, open space. The Attached Double-Car Garage provides Direct Access to the Home, while a Detached 16'x28' Heated Garage with Hydro offers additional storage, parking, or potential for a Man Cave. A Spacious Deck with a Gazebo off the Kitchen and Office area provides the perfect Outdoor Retreat. In 2015, a LARGE Stunning Royal Homes EXTENSION was added. This Modern Addition includes 3- Bedrooms, a Basement Bedroom, and 2- Bathrooms, including a Master suite with an Ensuite and plenty of Storage. The Open-Concept Kitchen and Living area offer plenty of Natural Light and Views of the Backyard. A Large Laundry area is also located on the main floor. The expansive Deck includes a second-tier area leading to a private Hot Tub, surrounded by a privacy fence for a Tranquil Outdoor Retreat. The Large Basement offers a Rec room and Ample Storage Space. This home is perfect for those seeking Modern comforts and Plenty of room for family or guests. Just minutes from Rice Lake, a Public Boat Launch, North Shore Public School, and Keene Park, this property provides Easy Access to Local Conveniences. This is truly a rare find that offers space, style, and comfort in sought-after location. Don't miss the opportunity to make this Exceptional, Spacious Home Yours! (id:61423)
Property Details
|
MLS® Number
|
X12048419 |
|
Property Type
|
Single Family |
|
Community Name
|
Otonabee-South Monaghan |
|
Amenities Near By
|
Park, Schools, Marina |
|
Community Features
|
Community Centre |
|
Equipment Type
|
Water Heater |
|
Features
|
Irregular Lot Size, Flat Site, Gazebo |
|
Parking Space Total
|
9 |
|
Rental Equipment Type
|
Water Heater |
|
Structure
|
Shed, Workshop |
Building
|
Bathroom Total
|
3 |
|
Bedrooms Above Ground
|
7 |
|
Bedrooms Total
|
7 |
|
Age
|
31 To 50 Years |
|
Appliances
|
Hot Tub, Water Softener, Water Treatment, Garage Door Opener Remote(s), Central Vacuum, Dishwasher, Dryer, Microwave, Stove, Washer, Refrigerator |
|
Architectural Style
|
Bungalow |
|
Basement Development
|
Partially Finished |
|
Basement Type
|
Full (partially Finished) |
|
Construction Style Attachment
|
Detached |
|
Cooling Type
|
Central Air Conditioning |
|
Exterior Finish
|
Brick, Vinyl Siding |
|
Fireplace Present
|
Yes |
|
Foundation Type
|
Block |
|
Heating Fuel
|
Natural Gas |
|
Heating Type
|
Forced Air |
|
Stories Total
|
1 |
|
Size Interior
|
2500 - 3000 Sqft |
|
Type
|
House |
Parking
Land
|
Acreage
|
No |
|
Land Amenities
|
Park, Schools, Marina |
|
Landscape Features
|
Landscaped |
|
Sewer
|
Septic System |
|
Size Depth
|
212 Ft ,7 In |
|
Size Frontage
|
125 Ft |
|
Size Irregular
|
125 X 212.6 Ft |
|
Size Total Text
|
125 X 212.6 Ft |
|
Surface Water
|
Lake/pond |
|
Zoning Description
|
Res |
Rooms
| Level |
Type |
Length |
Width |
Dimensions |
|
Basement |
Bedroom 4 |
3.45 m |
3.41 m |
3.45 m x 3.41 m |
|
Basement |
Recreational, Games Room |
7.21 m |
7.67 m |
7.21 m x 7.67 m |
|
Basement |
Utility Room |
5.02 m |
3.87 m |
5.02 m x 3.87 m |
|
Basement |
Other |
4.06 m |
3.26 m |
4.06 m x 3.26 m |
|
Basement |
Utility Room |
7.96 m |
11.94 m |
7.96 m x 11.94 m |
|
Basement |
Other |
3.28 m |
6.89 m |
3.28 m x 6.89 m |
|
Main Level |
Living Room |
4.33 m |
3.93 m |
4.33 m x 3.93 m |
|
Main Level |
Living Room |
4.27 m |
3.66 m |
4.27 m x 3.66 m |
|
Main Level |
Dining Room |
3.66 m |
2.86 m |
3.66 m x 2.86 m |
|
Main Level |
Kitchen |
3.65 m |
3.23 m |
3.65 m x 3.23 m |
|
Main Level |
Primary Bedroom |
3.74 m |
3.67 m |
3.74 m x 3.67 m |
|
Main Level |
Bedroom 5 |
3.12 m |
2.9 m |
3.12 m x 2.9 m |
|
Main Level |
Bedroom |
3.12 m |
2.9 m |
3.12 m x 2.9 m |
|
Main Level |
Dining Room |
2.94 m |
3.93 m |
2.94 m x 3.93 m |
|
Main Level |
Bathroom |
2.71 m |
2.08 m |
2.71 m x 2.08 m |
|
Main Level |
Other |
3.42 m |
6.75 m |
3.42 m x 6.75 m |
|
Main Level |
Bathroom |
1.23 m |
3 m |
1.23 m x 3 m |
|
Main Level |
Kitchen |
3.29 m |
2.82 m |
3.29 m x 2.82 m |
|
Main Level |
Other |
2.45 m |
2.97 m |
2.45 m x 2.97 m |
|
Main Level |
Mud Room |
2.43 m |
3.8 m |
2.43 m x 3.8 m |
|
Main Level |
Office |
|
|
Measurements not available |
|
Main Level |
Primary Bedroom |
3.04 m |
3.97 m |
3.04 m x 3.97 m |
|
Main Level |
Bathroom |
1.56 m |
3.94 m |
1.56 m x 3.94 m |
|
Main Level |
Bedroom 2 |
2.9 m |
4.03 m |
2.9 m x 4.03 m |
|
Main Level |
Bedroom 3 |
2.9 m |
3.94 m |
2.9 m x 3.94 m |
|
Main Level |
Bathroom |
1.63 m |
2.89 m |
1.63 m x 2.89 m |
|
Main Level |
Foyer |
2.15 m |
2.91 m |
2.15 m x 2.91 m |
|
Main Level |
Laundry Room |
|
|
Measurements not available |
|
Ground Level |
Workshop |
8.2 m |
3.96 m |
8.2 m x 3.96 m |
|
Ground Level |
Other |
6.38 m |
6.85 m |
6.38 m x 6.85 m |
Utilities
https://www.realtor.ca/real-estate/28089632/3211-county-rd-2-road-otonabee-south-monaghan-otonabee-south-monaghan
