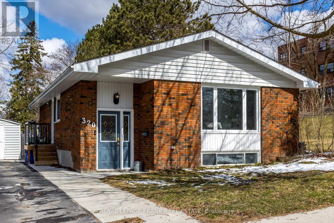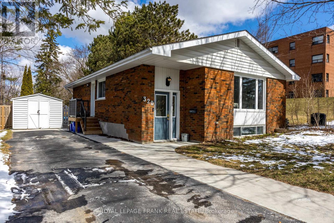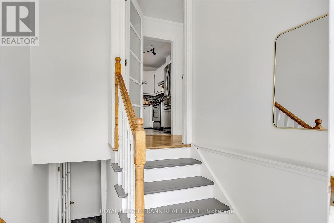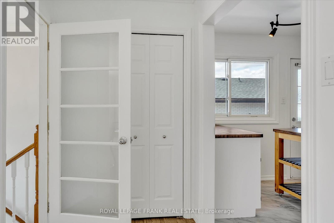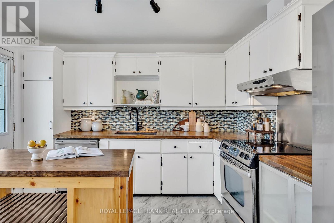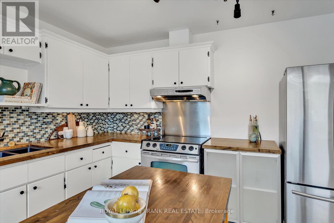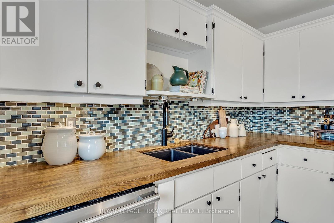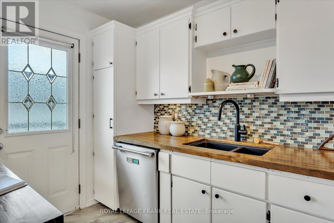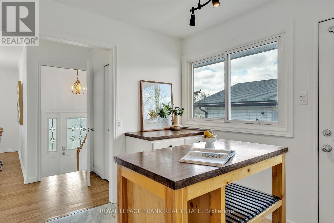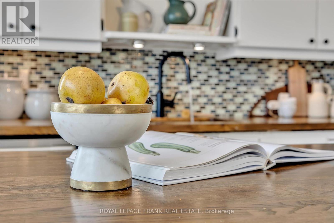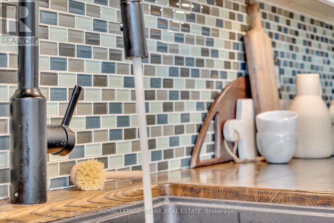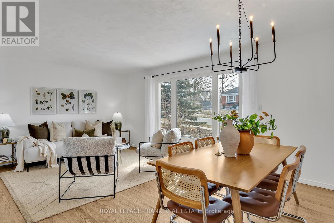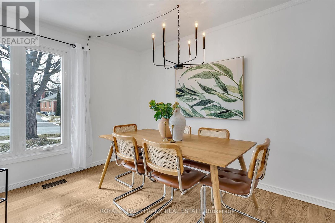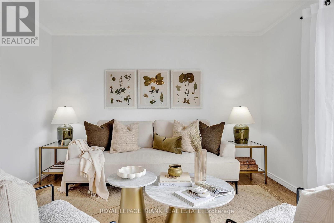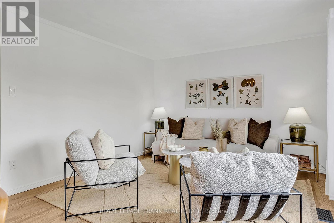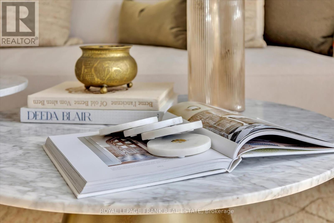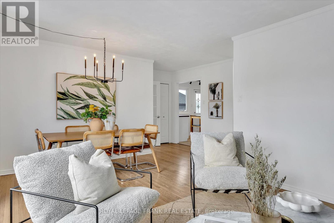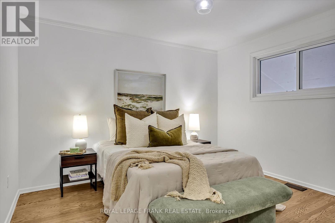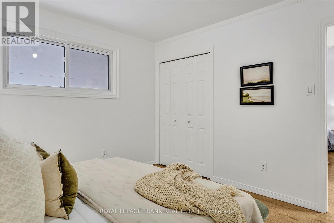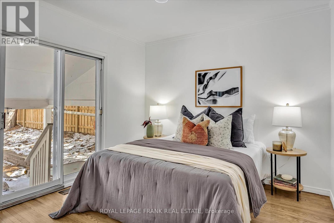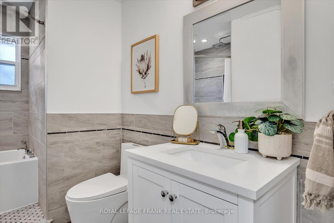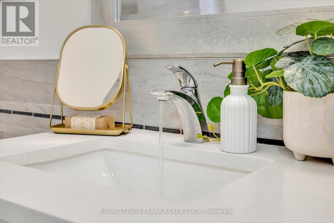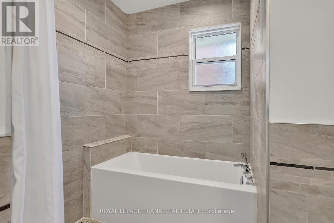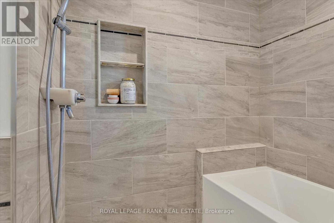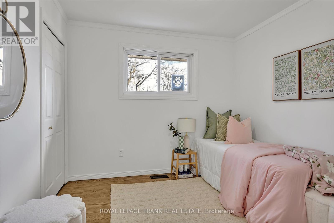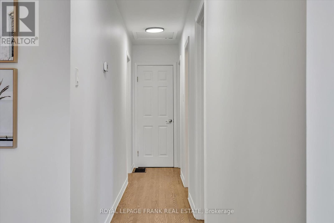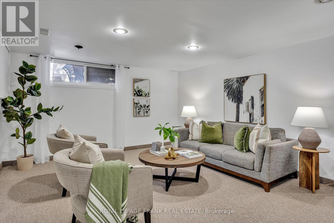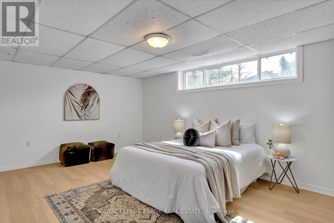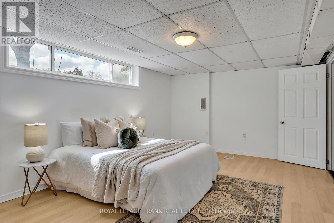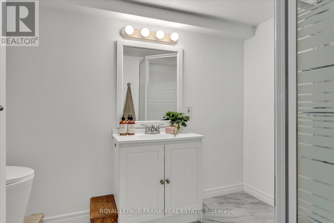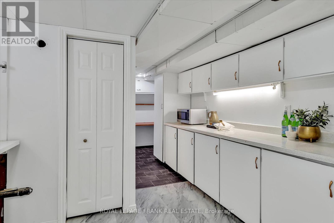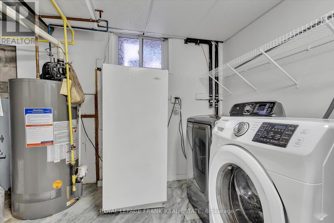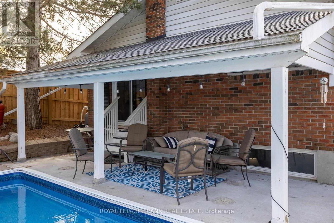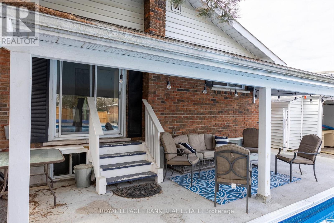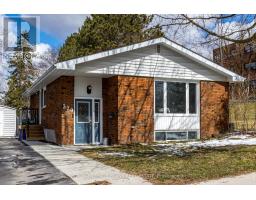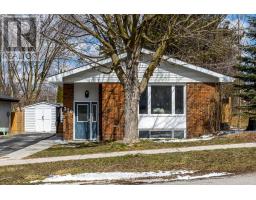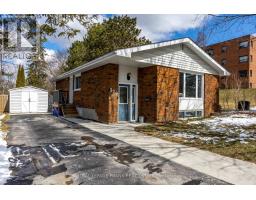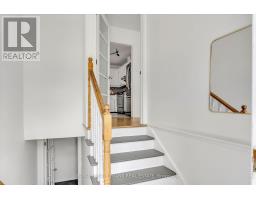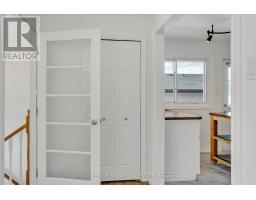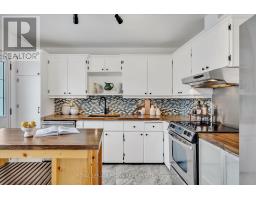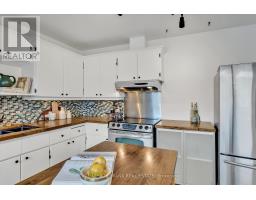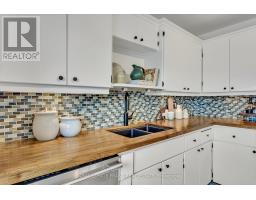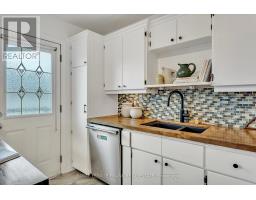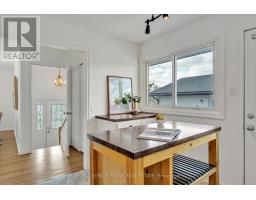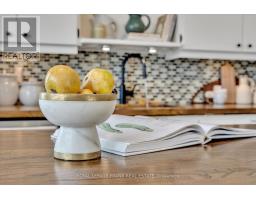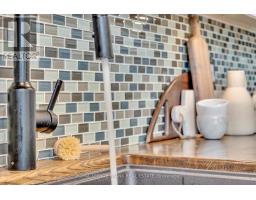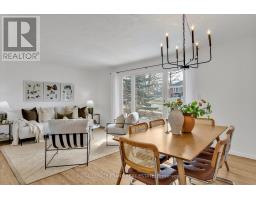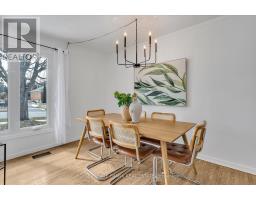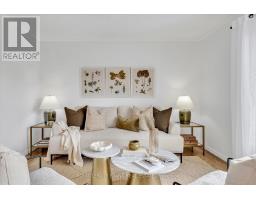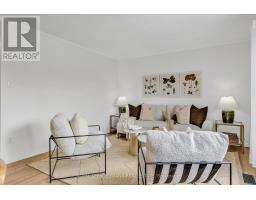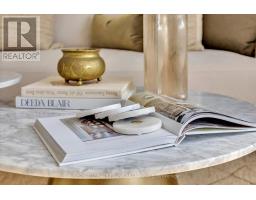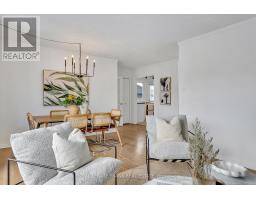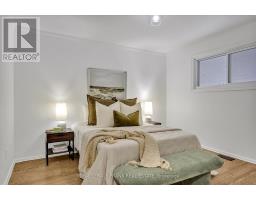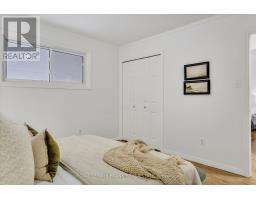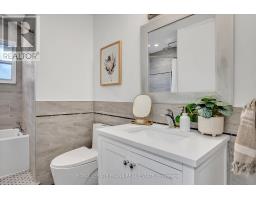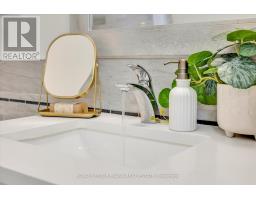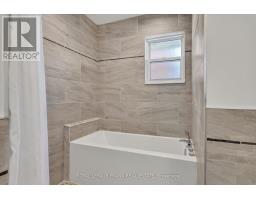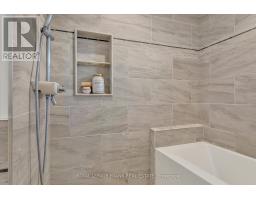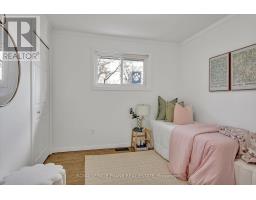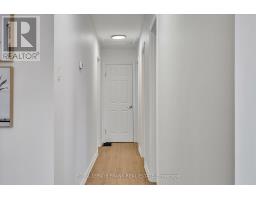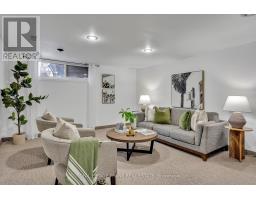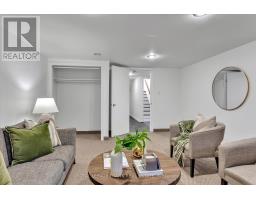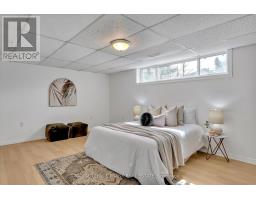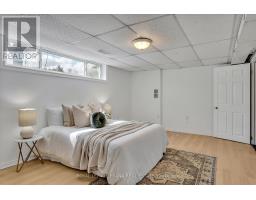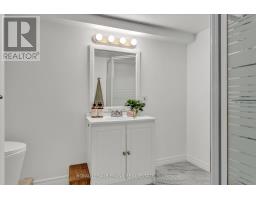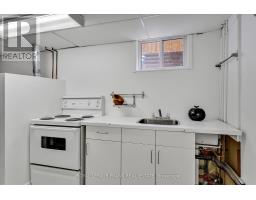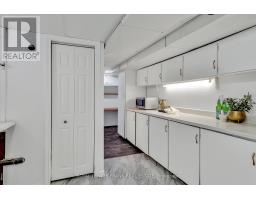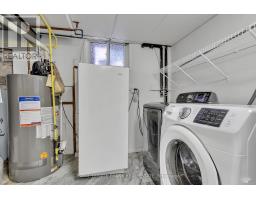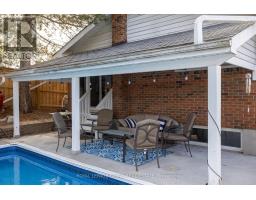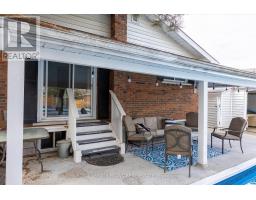320 Juliet Road Peterborough East (Central), Ontario K9H 1P8
$649,900
Charming All-Brick Bungalow with In-Ground Pool in East City! Welcome to 320 Juliet Rd, a beautifully updated all-brick bungalow tucked away at the end of a quiet street in sought-after East City, Peterborough. This 3+1 bedroom, 2 full-bath home sits on a large, private lot, offering the perfect blend of comfort and convenience. Inside, you'll find a bright and inviting space, freshly painted from top to bottom. The stunning hardwood floors have been professionally sanded and stained, while new flooring in the entryway and kitchen adds a modern touch. Large windows fill the home with natural light, creating a warm and welcoming atmosphere. The main floor features a walkout to the backyard, where your private retreat awaits. Whether you're hosting summer pool parties or enjoying a peaceful evening outdoors, the beautiful in-ground pool and spacious yard make this home perfect for entertaining. Located in one of Peterborough's most desirable neighborhoods, this move-in-ready home is just minutes from schools, parks, and local amenities. Don't miss your chance to own this East City treasure! (id:61423)
Open House
This property has open houses!
1:00 pm
Ends at:3:00 pm
Property Details
| MLS® Number | X12074414 |
| Property Type | Single Family |
| Community Name | 4 Central |
| Parking Space Total | 2 |
| Pool Type | Inground Pool |
Building
| Bathroom Total | 2 |
| Bedrooms Above Ground | 3 |
| Bedrooms Below Ground | 1 |
| Bedrooms Total | 4 |
| Appliances | Dishwasher, Dryer, Stove, Washer, Refrigerator |
| Architectural Style | Bungalow |
| Basement Development | Partially Finished |
| Basement Type | N/a (partially Finished) |
| Construction Style Attachment | Detached |
| Cooling Type | Central Air Conditioning |
| Exterior Finish | Brick |
| Foundation Type | Concrete |
| Heating Fuel | Natural Gas |
| Heating Type | Forced Air |
| Stories Total | 1 |
| Size Interior | 1100 - 1500 Sqft |
| Type | House |
| Utility Water | Municipal Water |
Parking
| No Garage |
Land
| Acreage | No |
| Sewer | Sanitary Sewer |
| Size Depth | 147 Ft ,6 In |
| Size Frontage | 50 Ft |
| Size Irregular | 50 X 147.5 Ft |
| Size Total Text | 50 X 147.5 Ft|under 1/2 Acre |
| Zoning Description | R1 |
Rooms
| Level | Type | Length | Width | Dimensions |
|---|---|---|---|---|
| Basement | Bathroom | 1.75 m | 2.9 m | 1.75 m x 2.9 m |
| Basement | Utility Room | 3.37 m | 2.23 m | 3.37 m x 2.23 m |
| Basement | Recreational, Games Room | 4.03 m | 5.25 m | 4.03 m x 5.25 m |
| Basement | Kitchen | 3.37 m | 6.34 m | 3.37 m x 6.34 m |
| Basement | Bedroom | 5.49 m | 3.52 m | 5.49 m x 3.52 m |
| Main Level | Living Room | 3.33 m | 3.66 m | 3.33 m x 3.66 m |
| Main Level | Dining Room | 2.32 m | 3.43 m | 2.32 m x 3.43 m |
| Main Level | Kitchen | 3.4 m | 3.55 m | 3.4 m x 3.55 m |
| Main Level | Primary Bedroom | 3.39 m | 3.65 m | 3.39 m x 3.65 m |
| Main Level | Bedroom | 3.23 m | 3.07 m | 3.23 m x 3.07 m |
| Main Level | Bedroom | 3.23 m | 2.92 m | 3.23 m x 2.92 m |
| Main Level | Bathroom | 3.21 m | 2.34 m | 3.21 m x 2.34 m |
https://www.realtor.ca/real-estate/28148342/320-juliet-road-peterborough-east-central-4-central
Interested?
Contact us for more information
