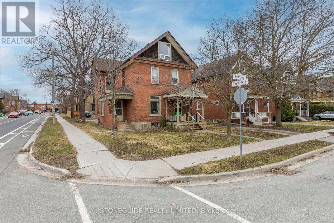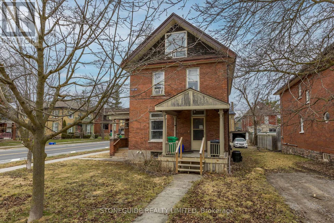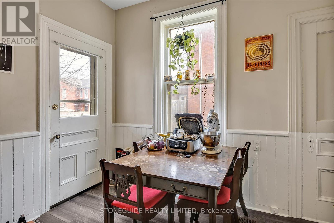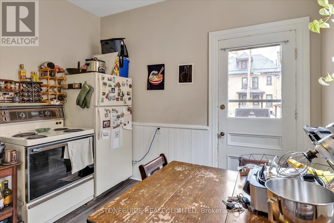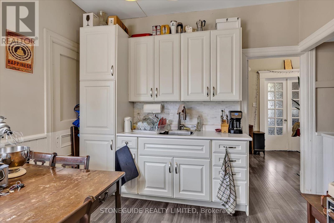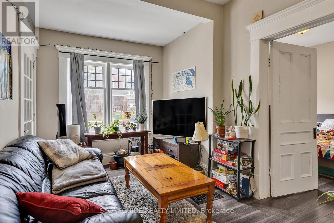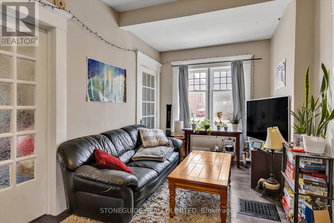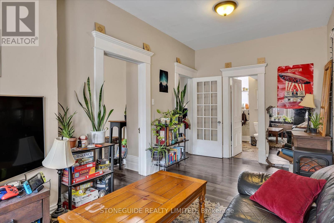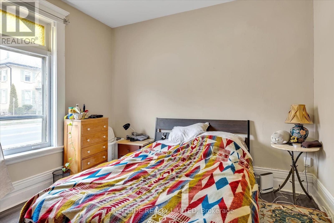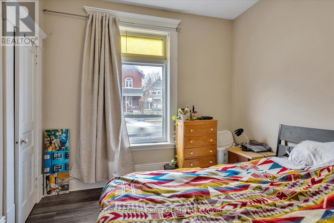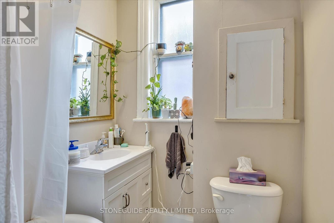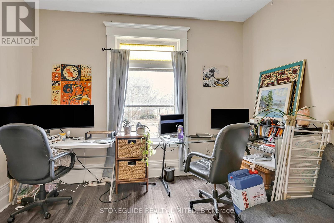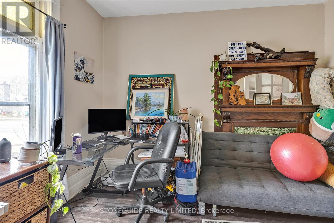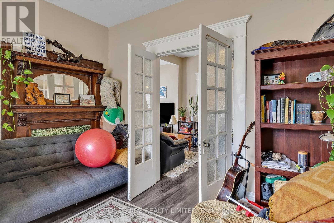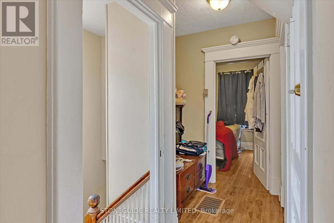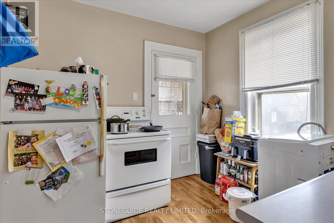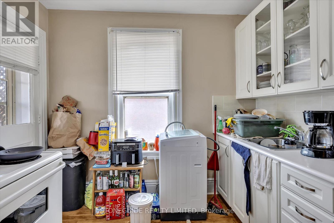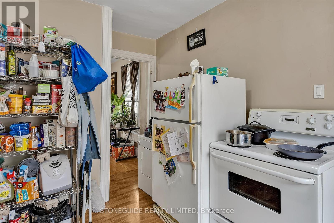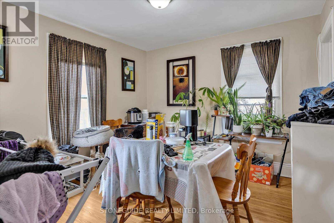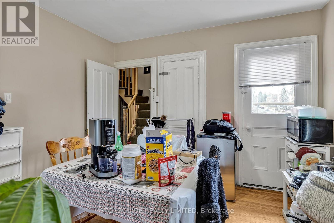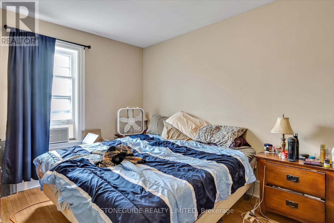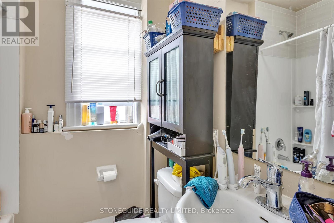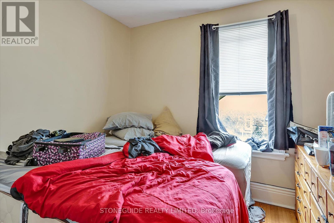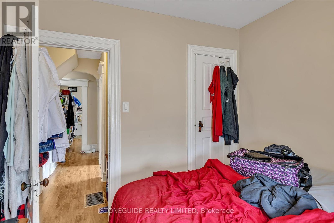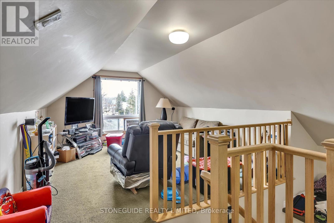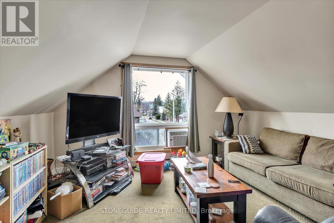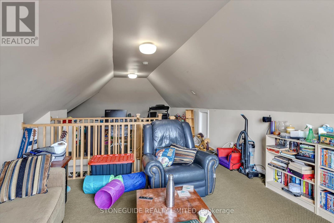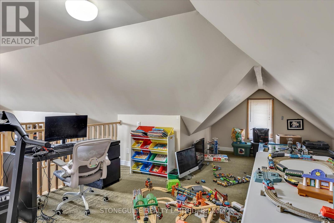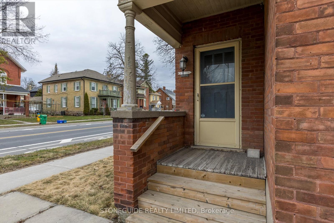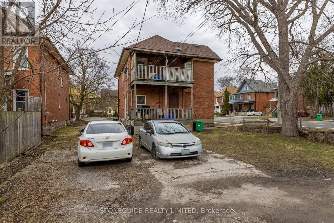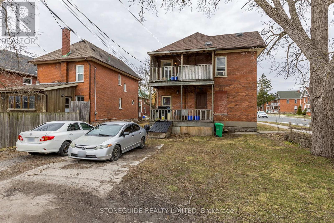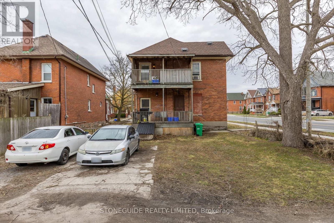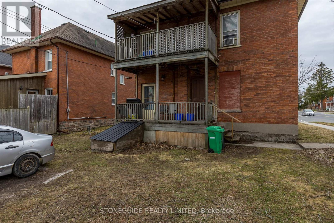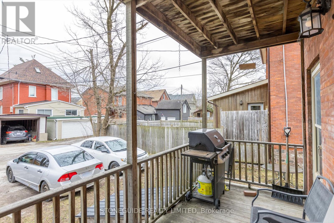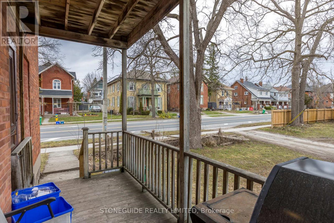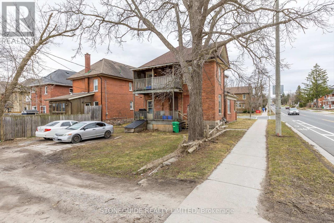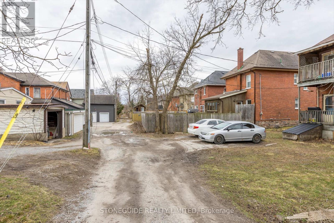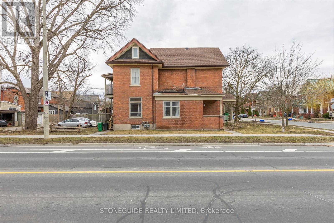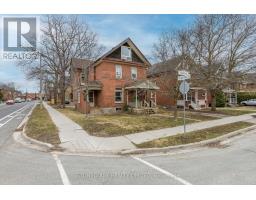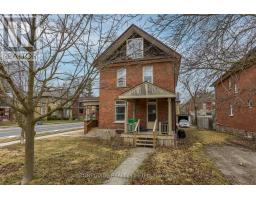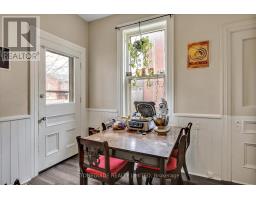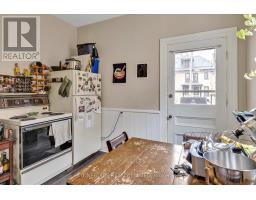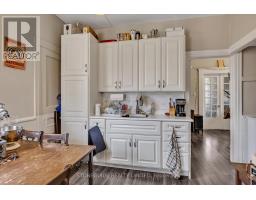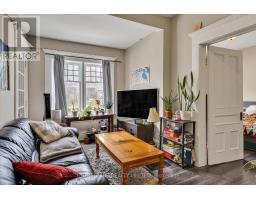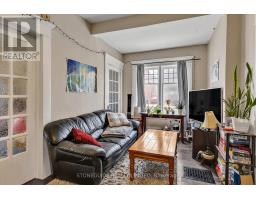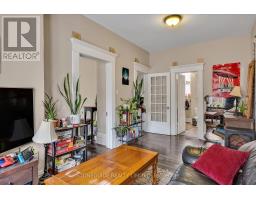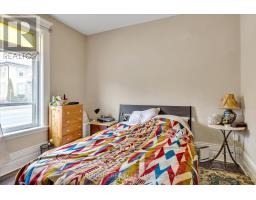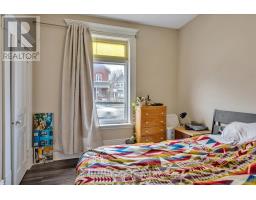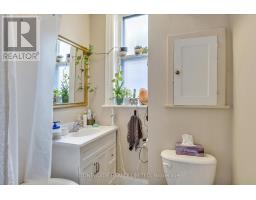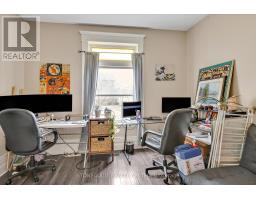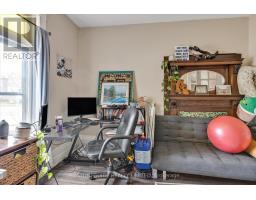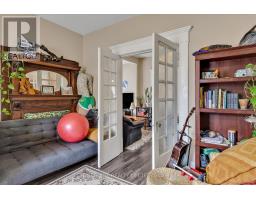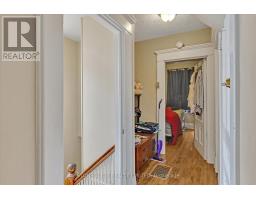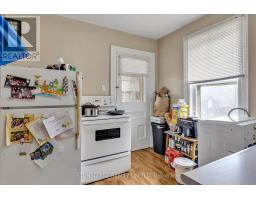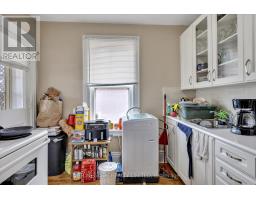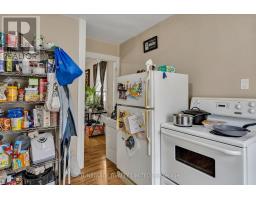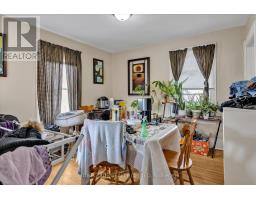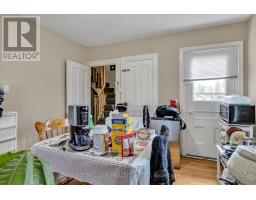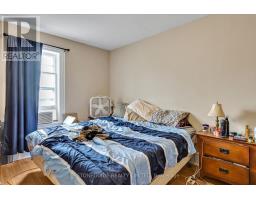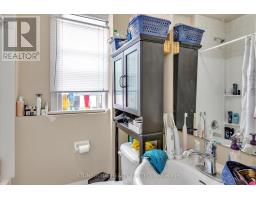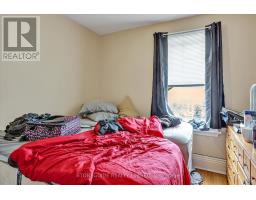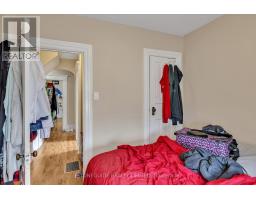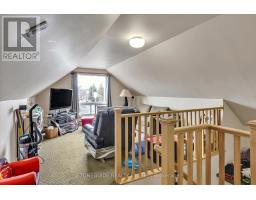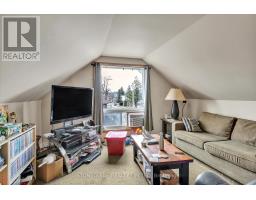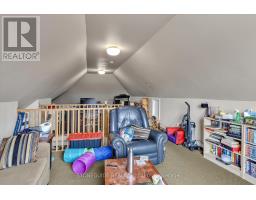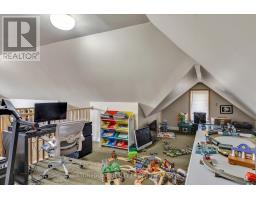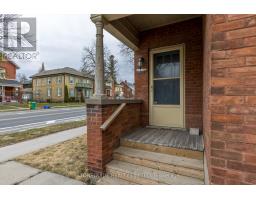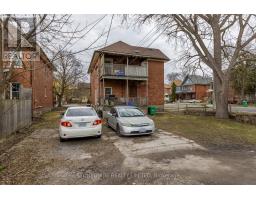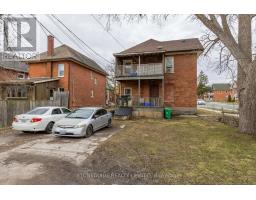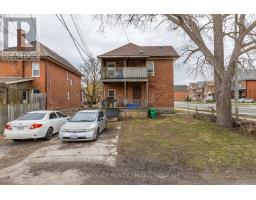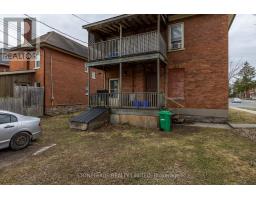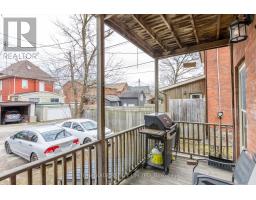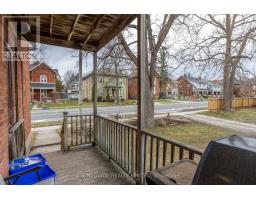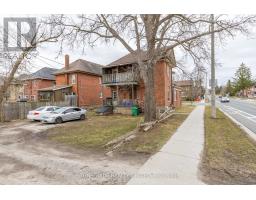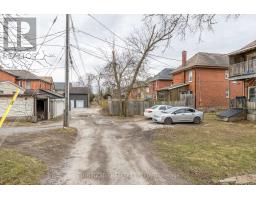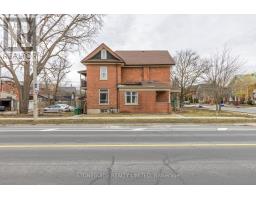Contact Us: 705-927-2774 | Email
320-322 Pearl Avenue Peterborough (Downtown), Ontario K9J 5G5
4 Bedroom
2 Bathroom
2000 - 2500 sqft
Forced Air
$589,500
Centrally located Duplex in "The Avenues". Main floor offers a two bedroom unit. Upper unit offers 2 bedrooms on the second floor plus a finished loft area that could be a 3rd bedroom or extra living space. Ample parking with a private driveway out front and parking area off back lane as well. Both units currently rented with annual rent of $35,200. Tenants pay their own heat and hydro, Separate furnace for each unit. (id:61423)
Property Details
| MLS® Number | X12085682 |
| Property Type | Multi-family |
| Community Name | Downtown |
| Parking Space Total | 5 |
Building
| Bathroom Total | 2 |
| Bedrooms Above Ground | 4 |
| Bedrooms Total | 4 |
| Age | 100+ Years |
| Appliances | Two Stoves, Two Refrigerators |
| Basement Development | Unfinished |
| Basement Type | Full (unfinished) |
| Exterior Finish | Brick |
| Foundation Type | Concrete |
| Heating Fuel | Natural Gas |
| Heating Type | Forced Air |
| Stories Total | 3 |
| Size Interior | 2000 - 2500 Sqft |
| Type | Duplex |
| Utility Water | Municipal Water |
Parking
| No Garage |
Land
| Acreage | No |
| Sewer | Sanitary Sewer |
| Size Depth | 100 Ft |
| Size Frontage | 53 Ft |
| Size Irregular | 53 X 100 Ft |
| Size Total Text | 53 X 100 Ft|under 1/2 Acre |
Rooms
| Level | Type | Length | Width | Dimensions |
|---|---|---|---|---|
| Second Level | Kitchen | 3.32 m | 3.44 m | 3.32 m x 3.44 m |
| Second Level | Primary Bedroom | 3.07 m | 4.14 m | 3.07 m x 4.14 m |
| Second Level | Bedroom | 3.42 m | 3.61 m | 3.42 m x 3.61 m |
| Second Level | Bedroom | 2.9 m | 2.73 m | 2.9 m x 2.73 m |
| Second Level | Bathroom | 1.75 m | 2.03 m | 1.75 m x 2.03 m |
| Third Level | Other | 6.49 m | 9.47 m | 6.49 m x 9.47 m |
| Main Level | Living Room | 5.48 m | 2.78 m | 5.48 m x 2.78 m |
| Main Level | Kitchen | 4.05 m | 3.65 m | 4.05 m x 3.65 m |
| Main Level | Bedroom | 3.46 m | 3.65 m | 3.46 m x 3.65 m |
| Main Level | Office | 3.69 m | 3.69 m | 3.69 m x 3.69 m |
| Main Level | Bathroom | 2.22 m | 1.7 m | 2.22 m x 1.7 m |
https://www.realtor.ca/real-estate/28174294/320-322-pearl-avenue-peterborough-downtown-downtown
Interested?
Contact us for more information
