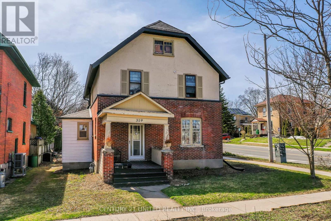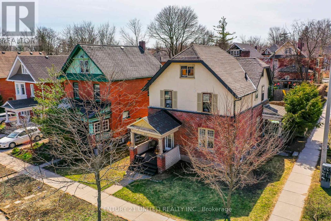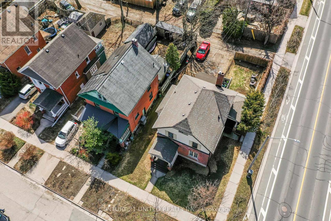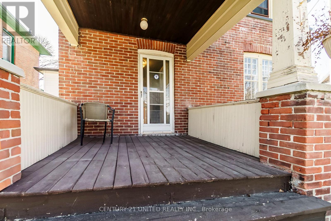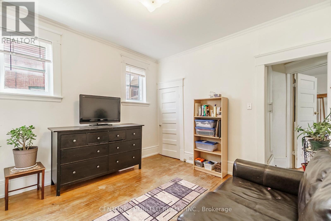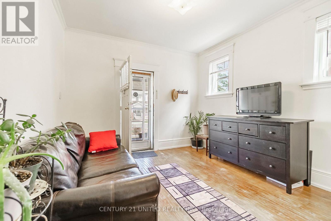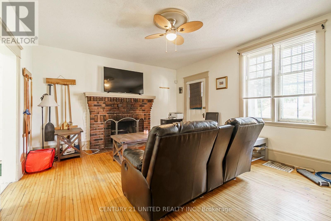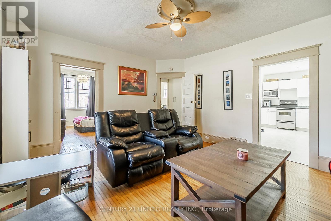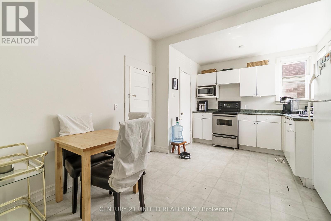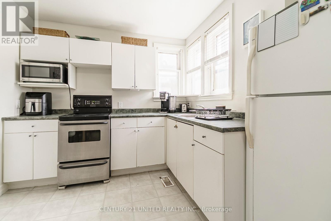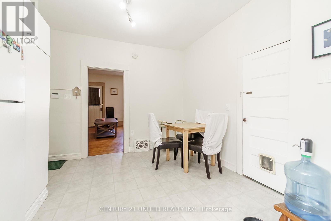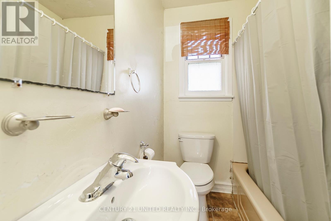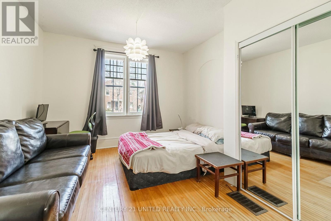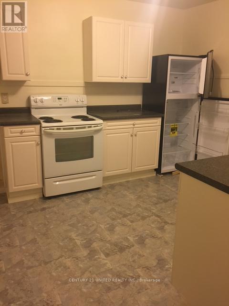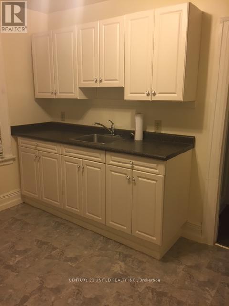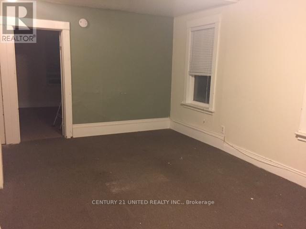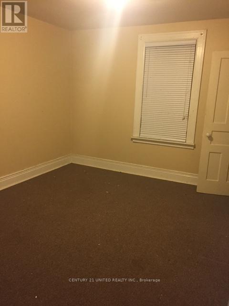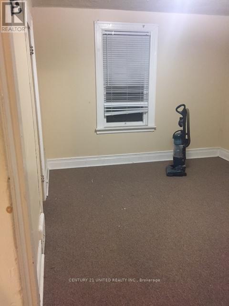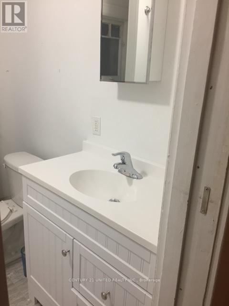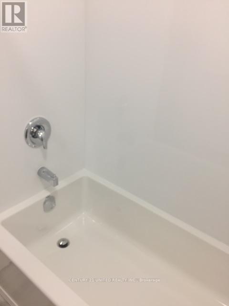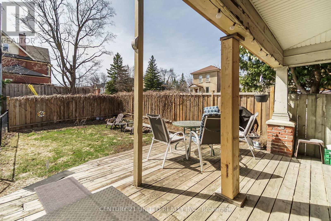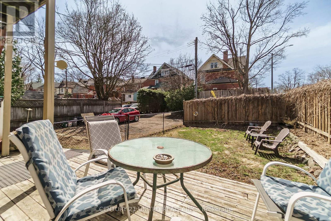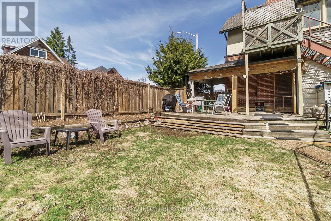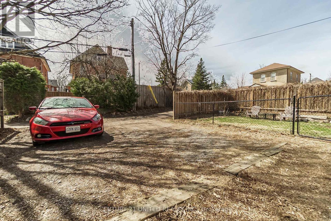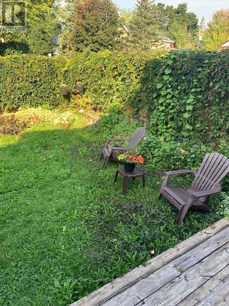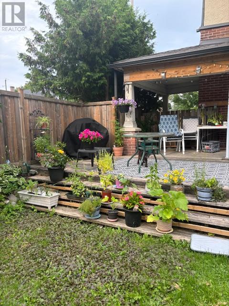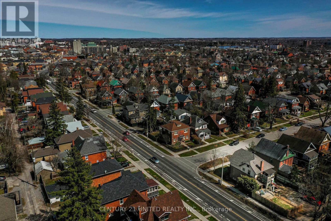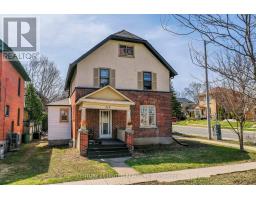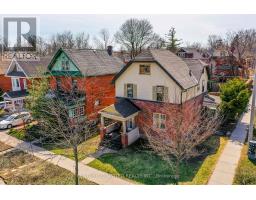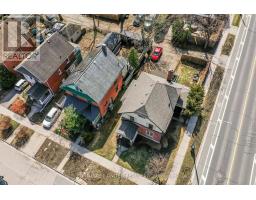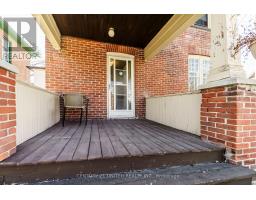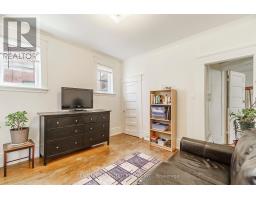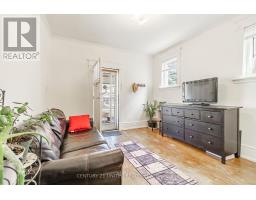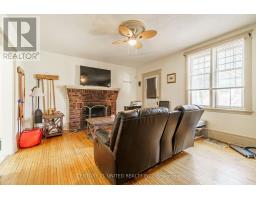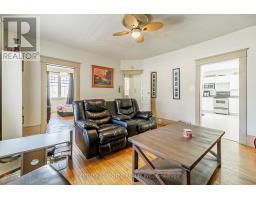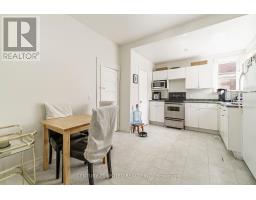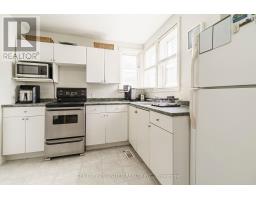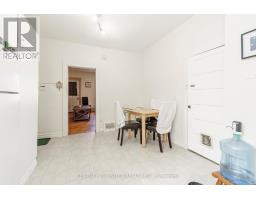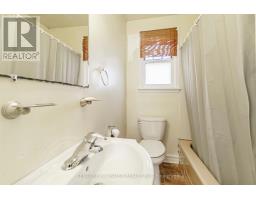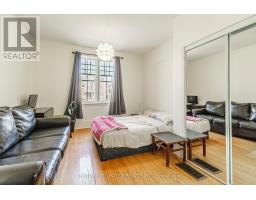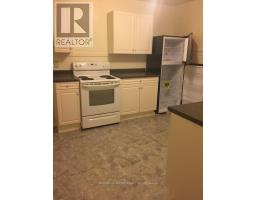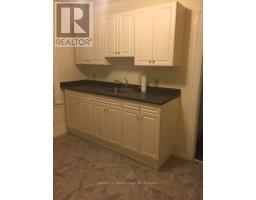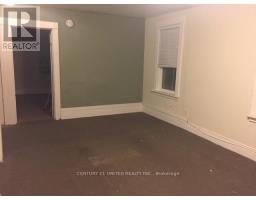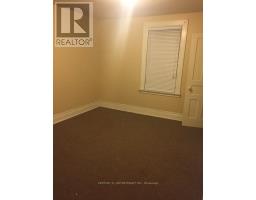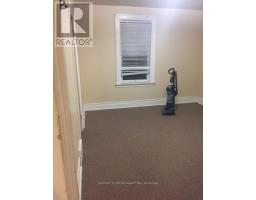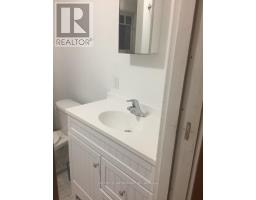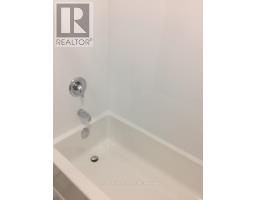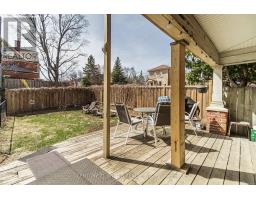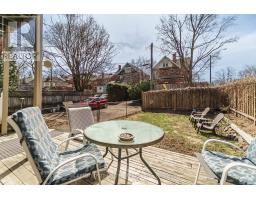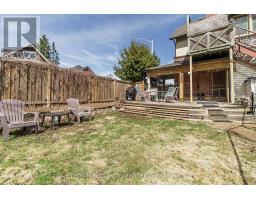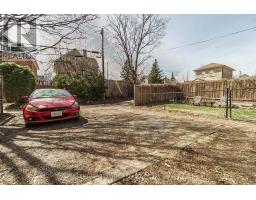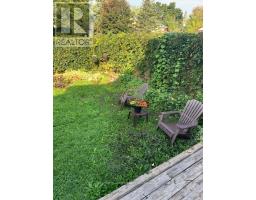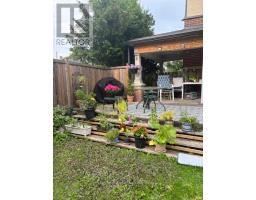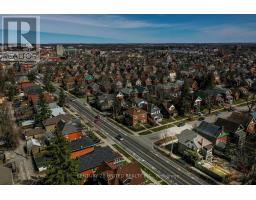Contact Us: 705-927-2774 | Email
319 Elias Avenue Peterborough Central (Old West End), Ontario K9J 5G8
4 Bedroom
2 Bathroom
2000 - 2500 sqft
Fireplace
Forced Air
$489,900
This charming AVENUES duplex has loads of character - perfect for investors, contractors or first time buyers looking to get into the market while getting income from the second apartment. Located in the Old West End, close to the hospital, transit routes, downtown restaurants and shops. Situated on a sunny corner lot with fenced yard and convenient parking for 3 vehicles. The main floor unit offers 2 spacious bedrooms, nice sized living room with a decorative fireplace and eat in kitchen. The second unit also has 2 bedrooms, full kitchen, and separate laundry hook up. A pre inspected home. Current tenant is on month to month rent. A great opportunity! (id:61423)
Property Details
| MLS® Number | X12098747 |
| Property Type | Multi-family |
| Community Name | 3 Old West End |
| Amenities Near By | Hospital, Park, Place Of Worship, Public Transit |
| Equipment Type | Water Heater |
| Features | Level |
| Parking Space Total | 3 |
| Rental Equipment Type | Water Heater |
| Structure | Deck, Porch |
Building
| Bathroom Total | 2 |
| Bedrooms Above Ground | 4 |
| Bedrooms Total | 4 |
| Age | 51 To 99 Years |
| Amenities | Fireplace(s) |
| Appliances | Water Heater, Dryer, Stove, Washer, Window Coverings, Refrigerator |
| Basement Development | Unfinished |
| Basement Type | Full (unfinished) |
| Exterior Finish | Brick, Vinyl Siding |
| Fireplace Present | Yes |
| Fireplace Total | 1 |
| Foundation Type | Concrete |
| Heating Fuel | Natural Gas |
| Heating Type | Forced Air |
| Stories Total | 3 |
| Size Interior | 2000 - 2500 Sqft |
| Type | Duplex |
| Utility Water | Municipal Water |
Parking
| No Garage |
Land
| Acreage | No |
| Fence Type | Fenced Yard |
| Land Amenities | Hospital, Park, Place Of Worship, Public Transit |
| Sewer | Sanitary Sewer |
| Size Depth | 100 Ft |
| Size Frontage | 46 Ft ,3 In |
| Size Irregular | 46.3 X 100 Ft |
| Size Total Text | 46.3 X 100 Ft|under 1/2 Acre |
| Zoning Description | R.1, R.2 |
Rooms
| Level | Type | Length | Width | Dimensions |
|---|---|---|---|---|
| Second Level | Kitchen | 3 m | 3.9 m | 3 m x 3.9 m |
| Second Level | Living Room | 3.26 m | 5.33 m | 3.26 m x 5.33 m |
| Second Level | Bedroom | 3 m | 3.9 m | 3 m x 3.9 m |
| Second Level | Bedroom | 3.2 m | 3.6 m | 3.2 m x 3.6 m |
| Main Level | Kitchen | 3.32 m | 4.74 m | 3.32 m x 4.74 m |
| Main Level | Living Room | 4.97 m | 4.32 m | 4.97 m x 4.32 m |
| Main Level | Bedroom | 3.65 m | 3.44 m | 3.65 m x 3.44 m |
| Main Level | Bedroom | 3.99 m | 3.54 m | 3.99 m x 3.54 m |
Interested?
Contact us for more information
