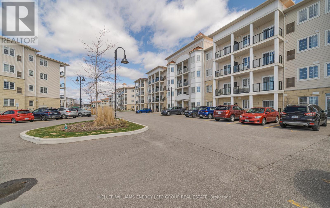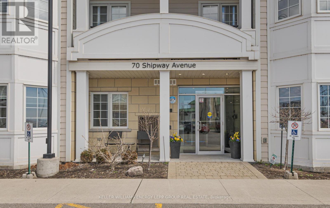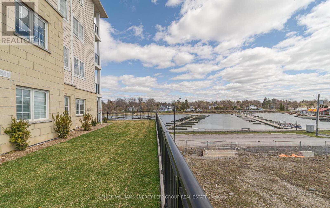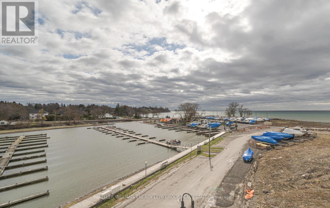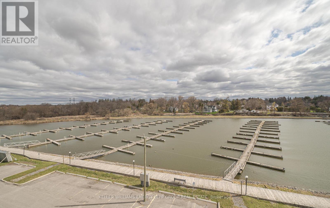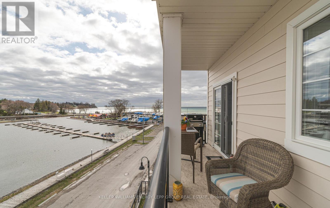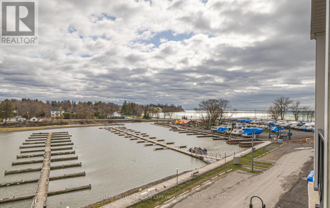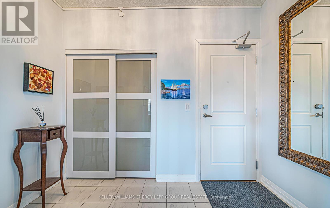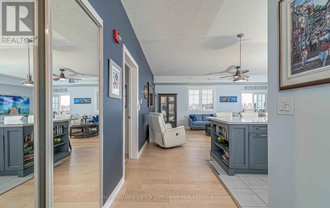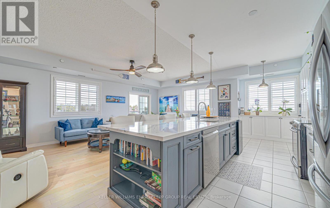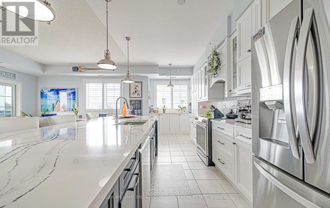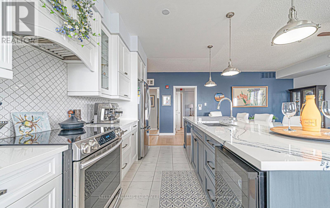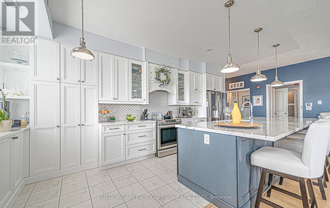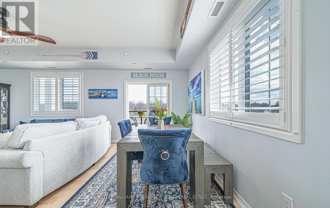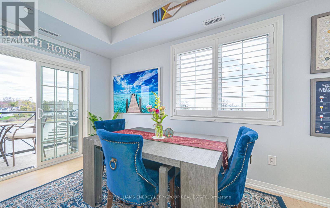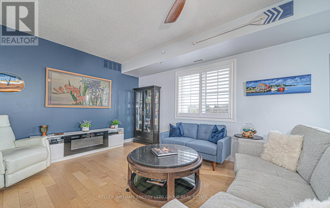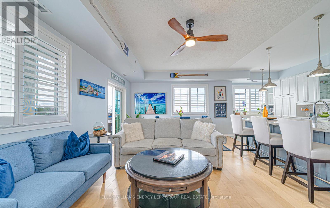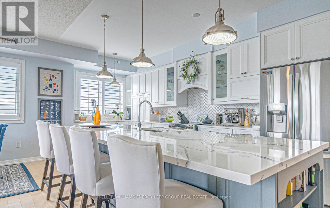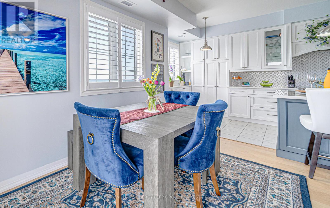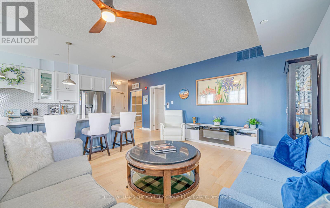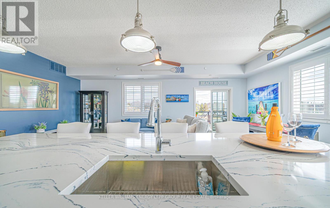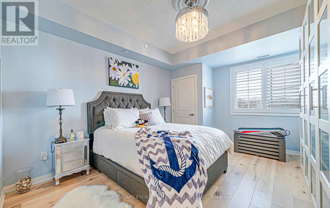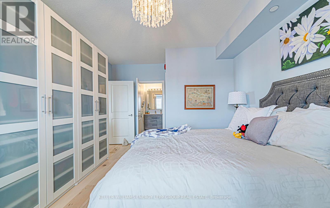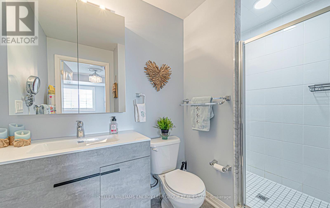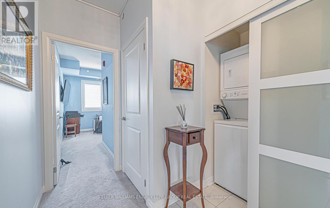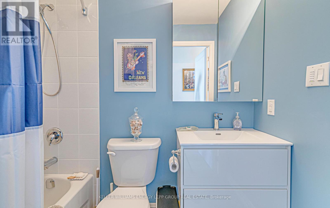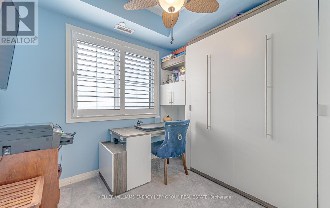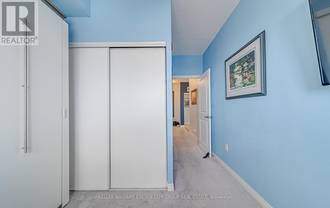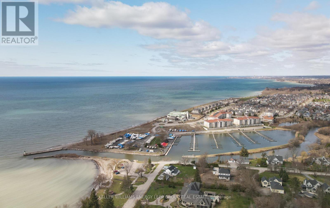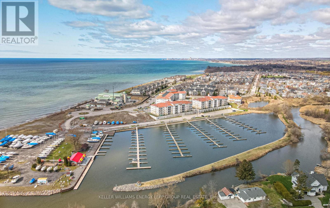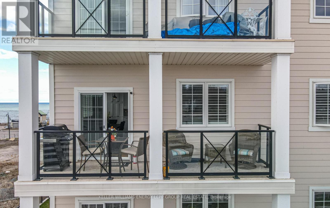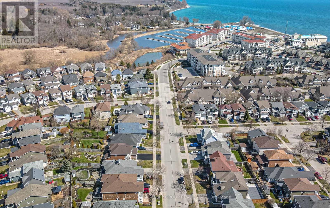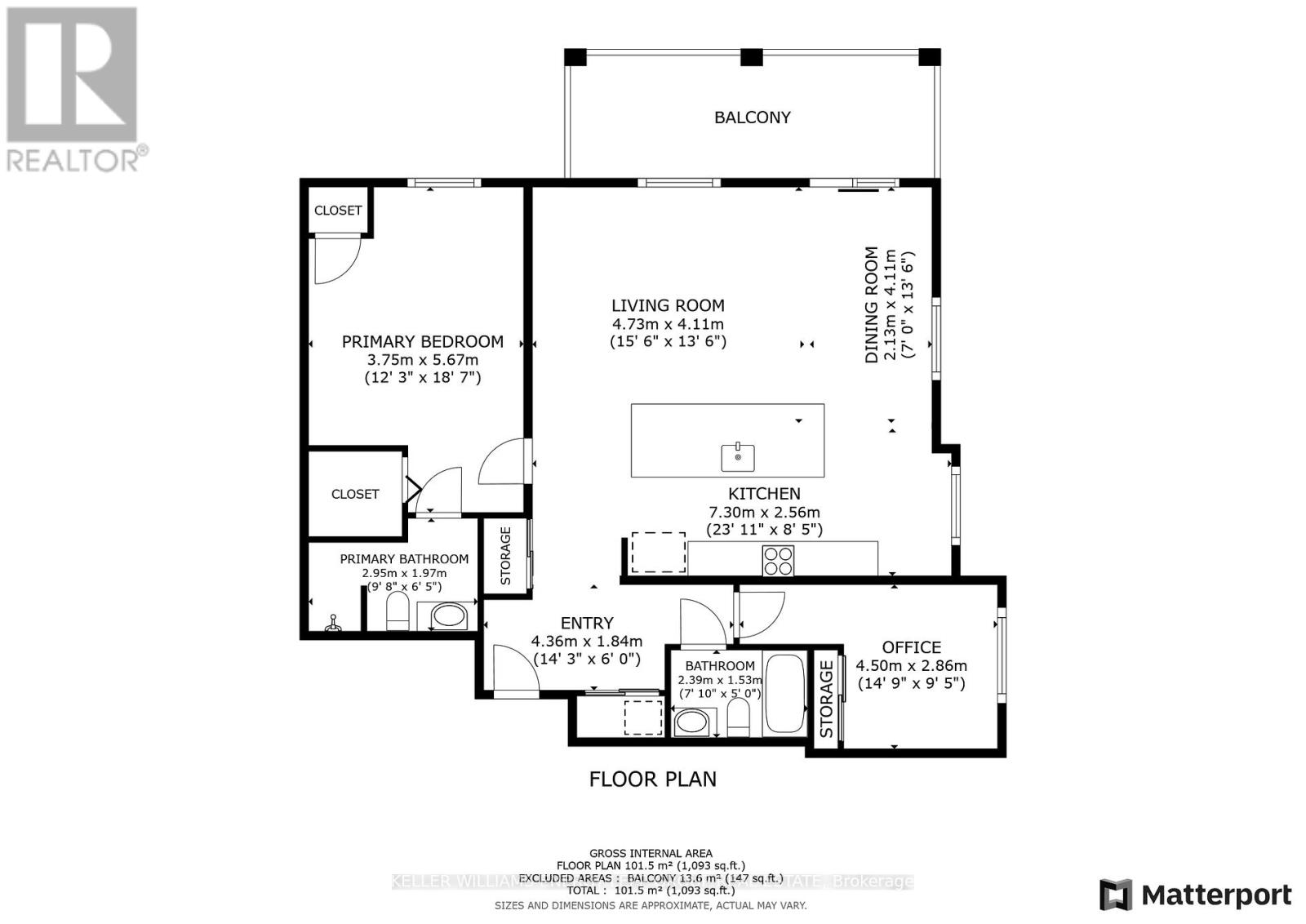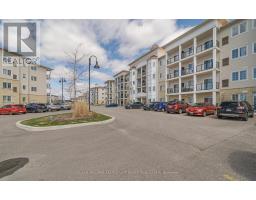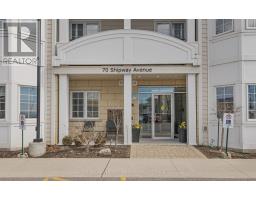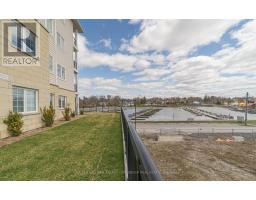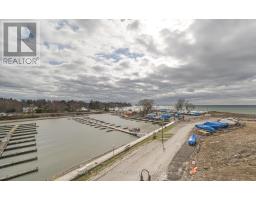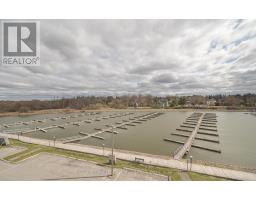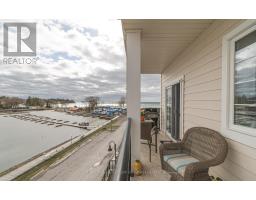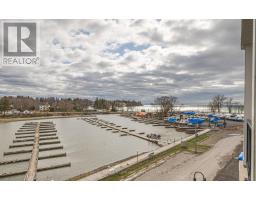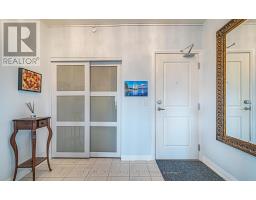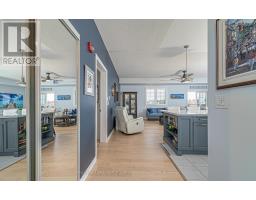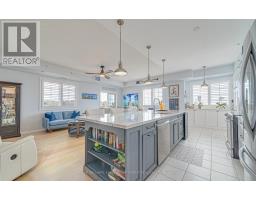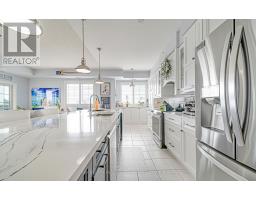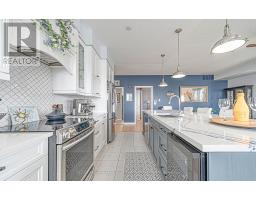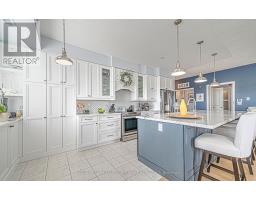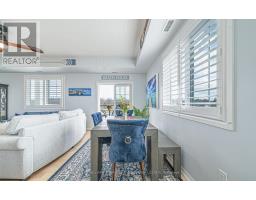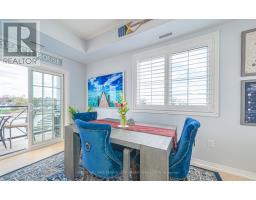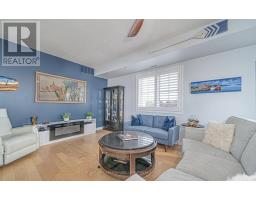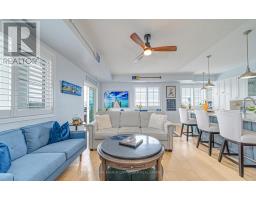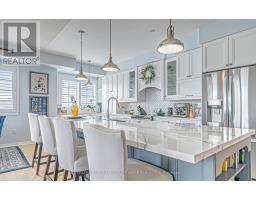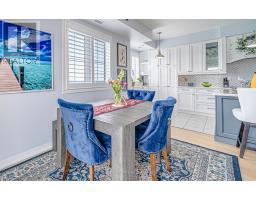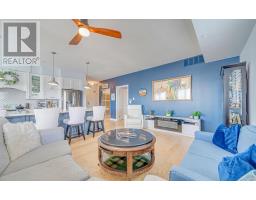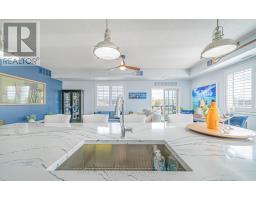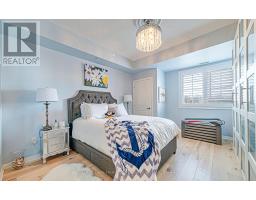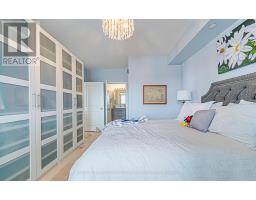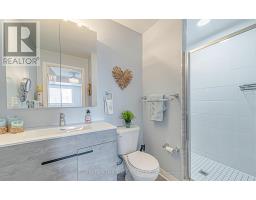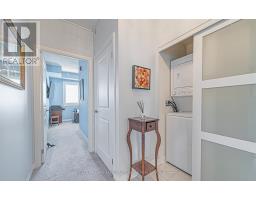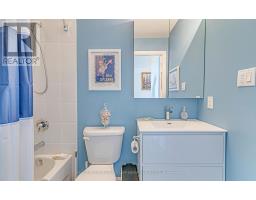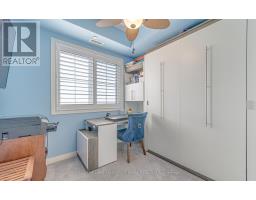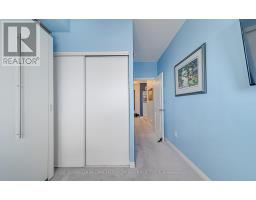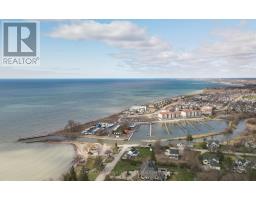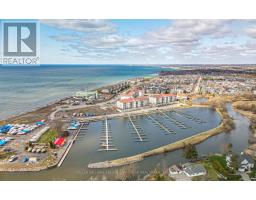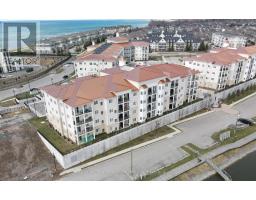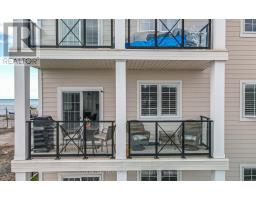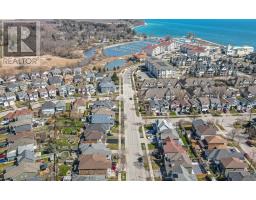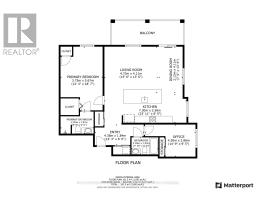312 - 70 Shipway Avenue Clarington (Newcastle), Ontario L1B 0V7
$725,000Maintenance, Insurance, Common Area Maintenance
$695.87 Monthly
Maintenance, Insurance, Common Area Maintenance
$695.87 MonthlyWelcome to this stunning 2-bedroom, 2-bathroom condo overlooking Lake Ontario and Marina located in the highly sought-after waterfront community of Port of Newcastle. Bonus of 2 parking spot side by side This beautifully finished unit offers breathtaking views of the lake, marina, and surrounding neighborhood, along with a spacious open-concept living room and a custom built designer kitchen featuring stainless steel appliances, elegant countertops, a generous kitchen island, and a dining area that walks out to your private balcony, perfect for enjoying morning coffee or evening sunsets. The primary bedroom includes a stylish 3-piece ensuite, while additional highlights such as in-suite laundry and two convenient underground parking spots provide comfort and ease. Residents also enjoy exclusive access to the Admirals Walk Clubhouse, complete with a pool, fitness center, and lounge. Just steps from the marina and scenic waterfront trails, and only minutes to charming downtown Newcastle, this location offers the perfect blend of relaxed lakeside living and everyday convenience. (id:61423)
Property Details
| MLS® Number | E12099777 |
| Property Type | Single Family |
| Community Name | Newcastle |
| Amenities Near By | Marina |
| Community Features | Pet Restrictions |
| Features | Balcony |
| Parking Space Total | 2 |
| Structure | Tennis Court |
| Water Front Type | Waterfront |
Building
| Bathroom Total | 2 |
| Bedrooms Above Ground | 2 |
| Bedrooms Total | 2 |
| Amenities | Exercise Centre, Recreation Centre, Party Room |
| Appliances | Dishwasher, Dryer, Stove, Washer, Window Coverings, Refrigerator |
| Cooling Type | Central Air Conditioning |
| Exterior Finish | Brick, Vinyl Siding |
| Flooring Type | Hardwood, Carpeted |
| Heating Fuel | Natural Gas |
| Heating Type | Forced Air |
| Type | Apartment |
Parking
| Underground | |
| No Garage |
Land
| Acreage | No |
| Land Amenities | Marina |
Rooms
| Level | Type | Length | Width | Dimensions |
|---|---|---|---|---|
| Flat | Family Room | 4.11 m | 4.73 m | 4.11 m x 4.73 m |
| Flat | Kitchen | 2.56 m | 7.3 m | 2.56 m x 7.3 m |
| Flat | Dining Room | 4.11 m | 2.13 m | 4.11 m x 2.13 m |
| Flat | Primary Bedroom | 5.67 m | 3.75 m | 5.67 m x 3.75 m |
| Flat | Bedroom 2 | 2.86 m | 4.5 m | 2.86 m x 4.5 m |
https://www.realtor.ca/real-estate/28205504/312-70-shipway-avenue-clarington-newcastle-newcastle
Interested?
Contact us for more information
