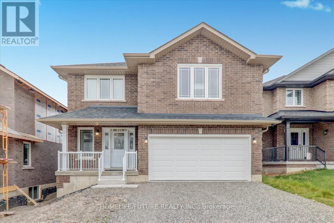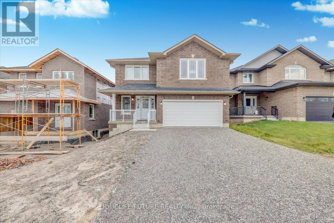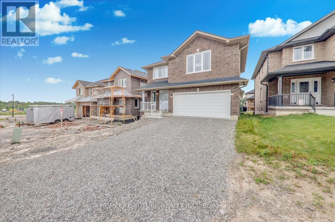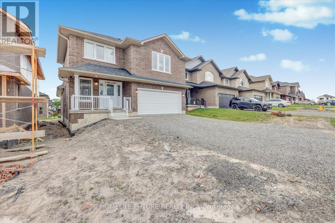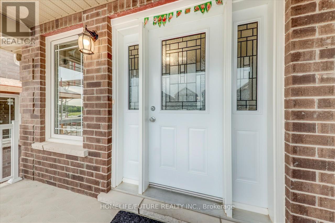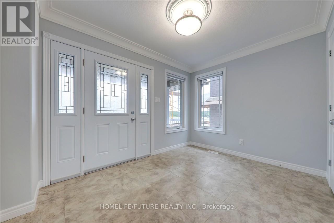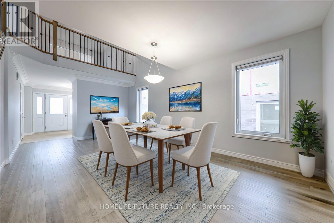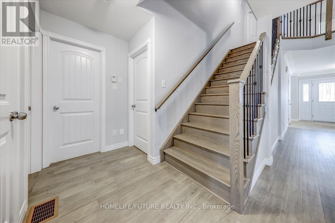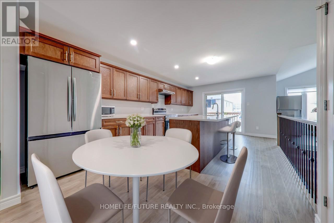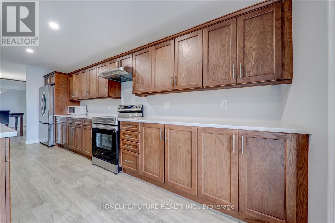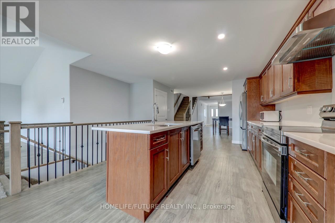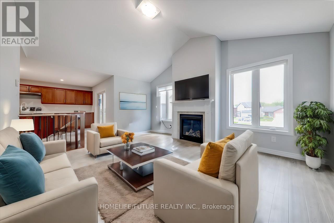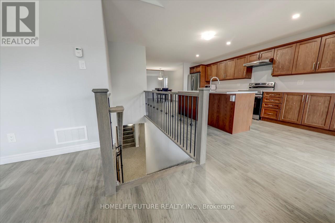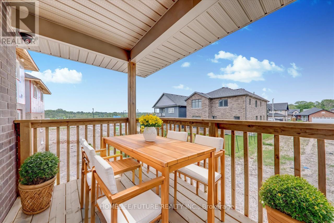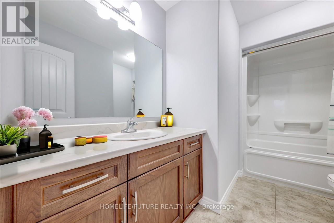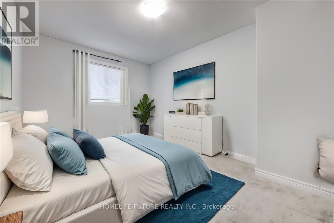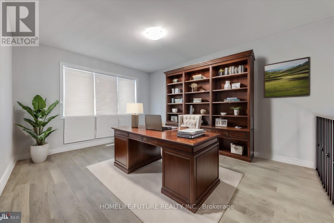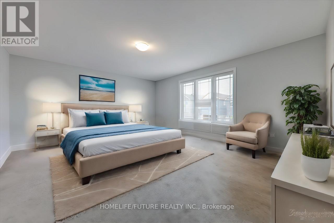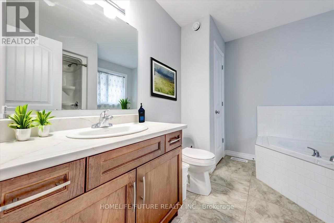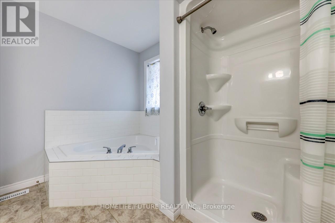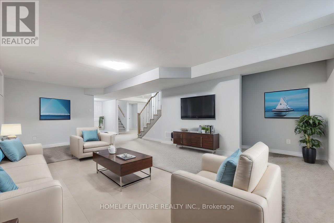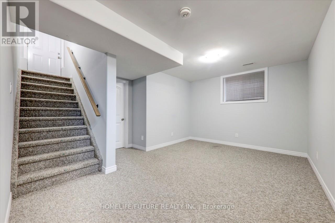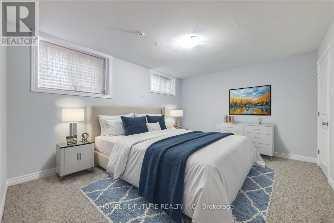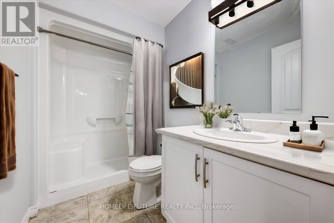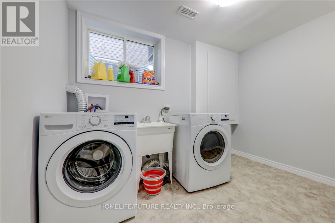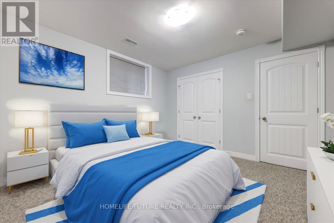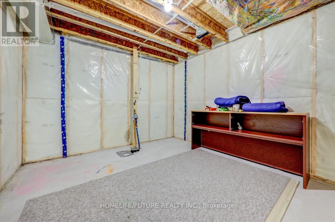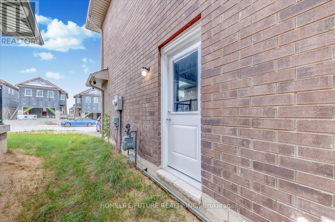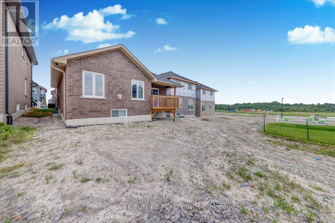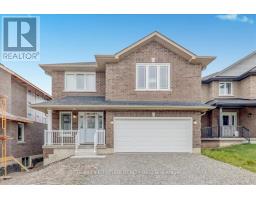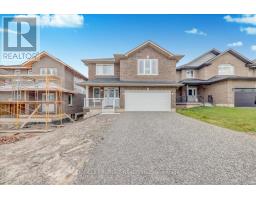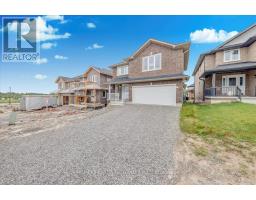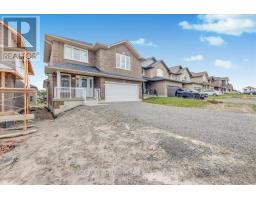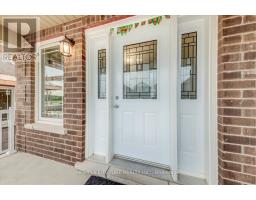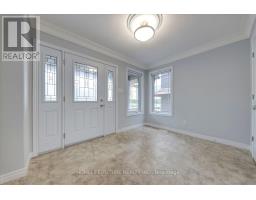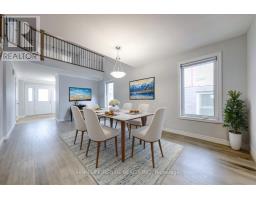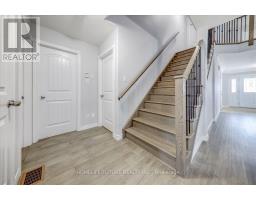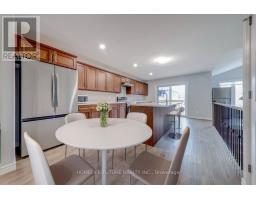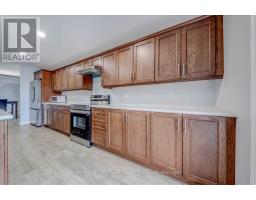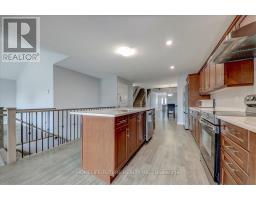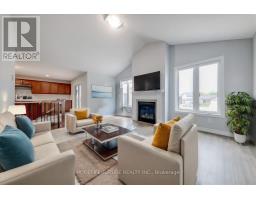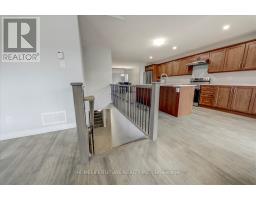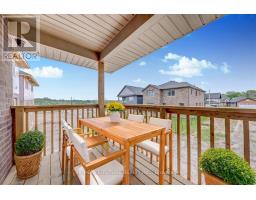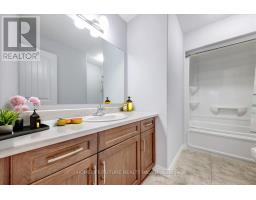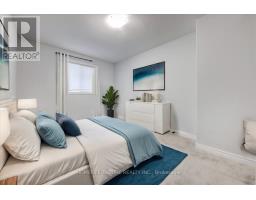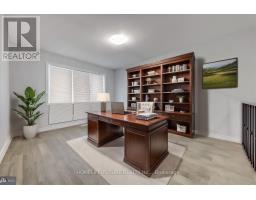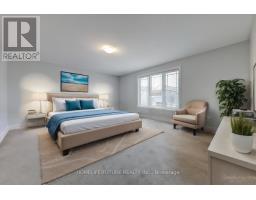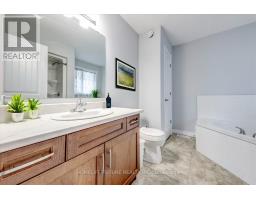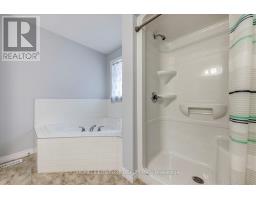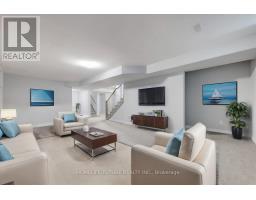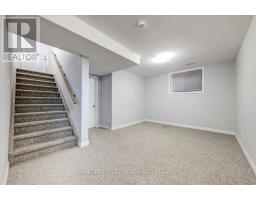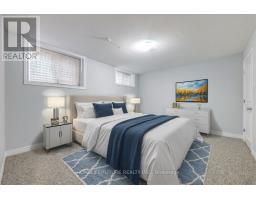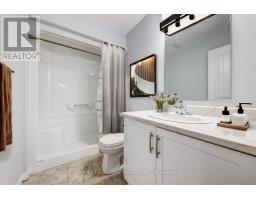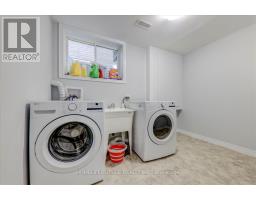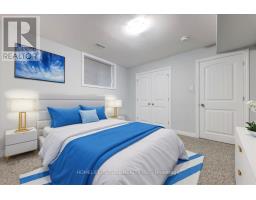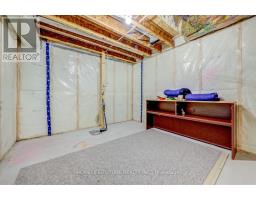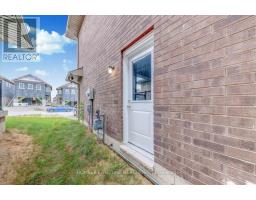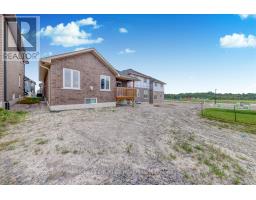5 Bedroom
3 Bathroom
Fireplace
Central Air Conditioning
Forced Air
$848,888
Absolutely Stunning All Brick Detached Home With Approximately 3600 Sq Ft Of Living Space. It Has 5 Spacious Bedrooms. Primary Bedroom Boasts Extensive W/I Closet & 4Pc Ensuite Bathroom. Home Features Open Concept Kitchen W/Remarkable Quartz Countertops, 9' Ceilings, Hardwood Flooring & Oak Staircase On Main Floor. Large Open Concept On The Main Level With The Great Room Having A Gas Fireplace. There Is Also Access To A 10'x12 ' Deck Off The Eating Area Of The Kitchen. Stainless Steel Fridge, Stove, Dishwasher, Range Hood, Washer & Dryer. Located Just 45 Mins Outside The GTA, With Easy Access To Major Highways 115/401/407. The House Is Virtually Staged. (id:61423)
Property Details
|
MLS® Number
|
X11140424 |
|
Property Type
|
Single Family |
|
Community Name
|
Northcrest |
|
Parking Space Total
|
4 |
Building
|
Bathroom Total
|
3 |
|
Bedrooms Above Ground
|
3 |
|
Bedrooms Below Ground
|
2 |
|
Bedrooms Total
|
5 |
|
Age
|
0 To 5 Years |
|
Appliances
|
Dishwasher, Dryer, Stove, Washer, Refrigerator |
|
Basement Development
|
Finished |
|
Basement Type
|
N/a (finished) |
|
Construction Style Attachment
|
Detached |
|
Cooling Type
|
Central Air Conditioning |
|
Exterior Finish
|
Brick |
|
Fireplace Present
|
Yes |
|
Flooring Type
|
Hardwood, Carpeted |
|
Foundation Type
|
Concrete |
|
Heating Fuel
|
Natural Gas |
|
Heating Type
|
Forced Air |
|
Stories Total
|
2 |
|
Type
|
House |
|
Utility Water
|
Municipal Water |
Parking
Land
|
Acreage
|
No |
|
Sewer
|
Sanitary Sewer |
|
Size Depth
|
108 Ft ,3 In |
|
Size Frontage
|
40 Ft |
|
Size Irregular
|
40.03 X 108.27 Ft |
|
Size Total Text
|
40.03 X 108.27 Ft |
Rooms
| Level |
Type |
Length |
Width |
Dimensions |
|
Second Level |
Bedroom 2 |
4.26 m |
2.92 m |
4.26 m x 2.92 m |
|
Second Level |
Bedroom 3 |
4.26 m |
2.92 m |
4.26 m x 2.92 m |
|
Basement |
Bedroom 4 |
3.75 m |
3.07 m |
3.75 m x 3.07 m |
|
Basement |
Bedroom 5 |
4.42 m |
3.47 m |
4.42 m x 3.47 m |
|
Main Level |
Kitchen |
5.97 m |
3.65 m |
5.97 m x 3.65 m |
|
Main Level |
Family Room |
5.42 m |
4.08 m |
5.42 m x 4.08 m |
|
Main Level |
Living Room |
6.06 m |
3.53 m |
6.06 m x 3.53 m |
|
Main Level |
Primary Bedroom |
5.6 m |
4.72 m |
5.6 m x 4.72 m |
https://www.realtor.ca/real-estate/27686737/308-mullighan-gardens-peterborough-northcrest-northcrest
