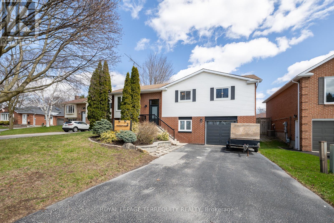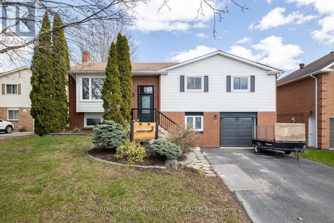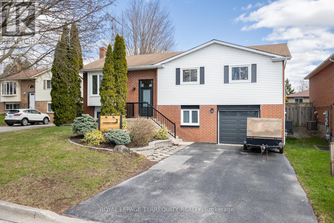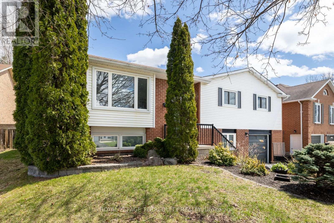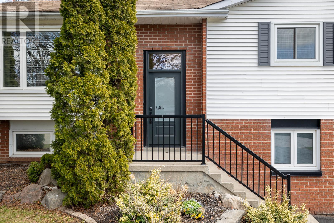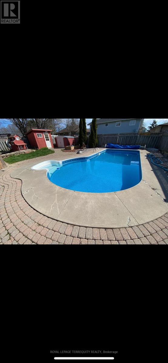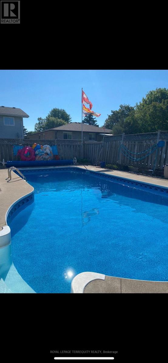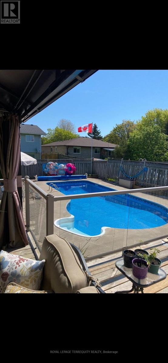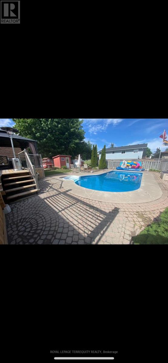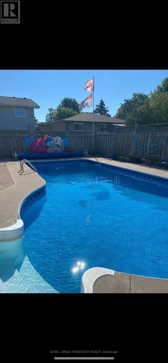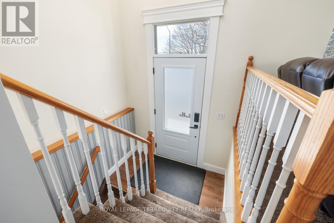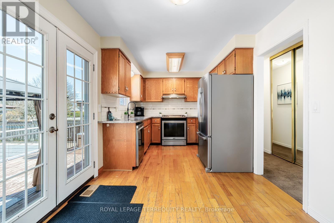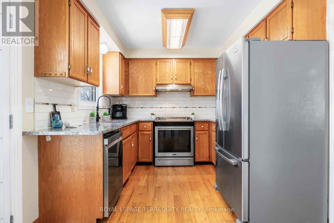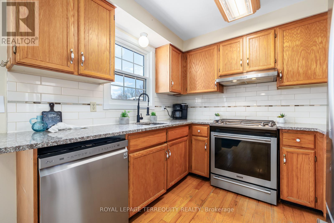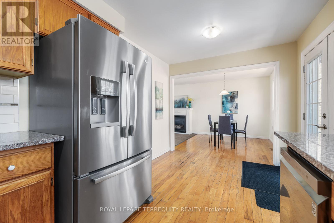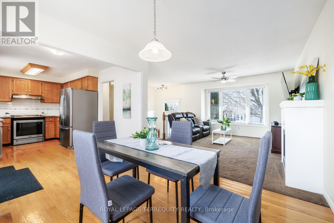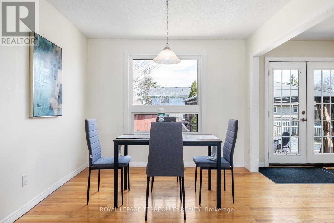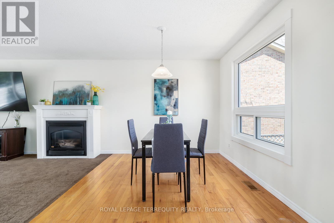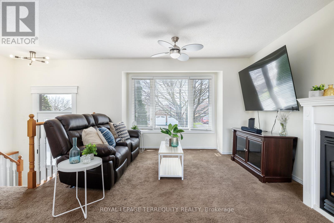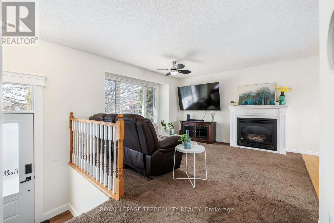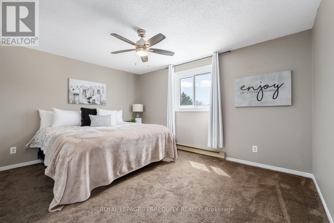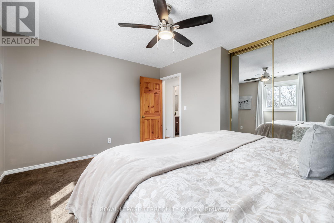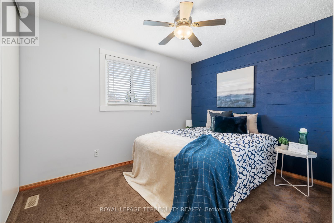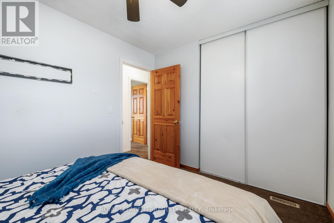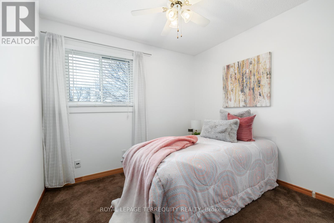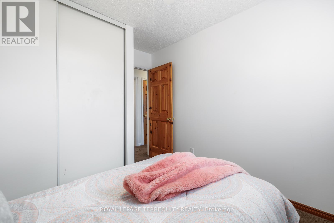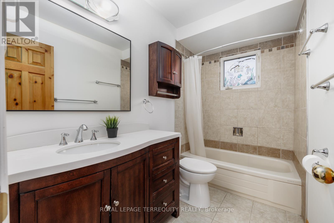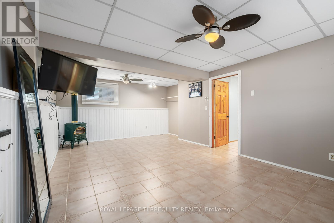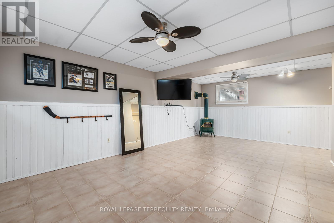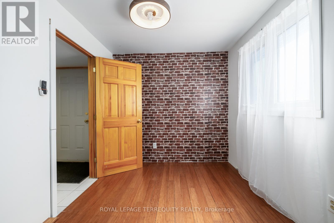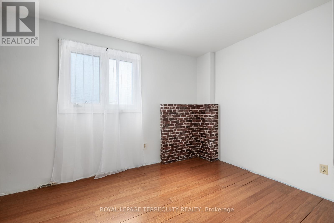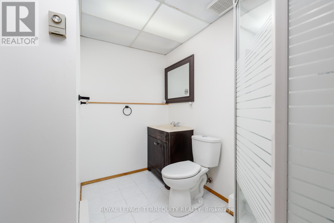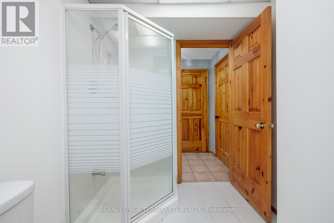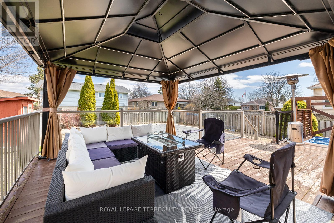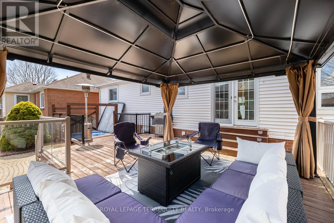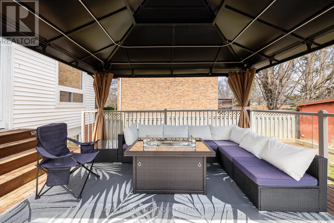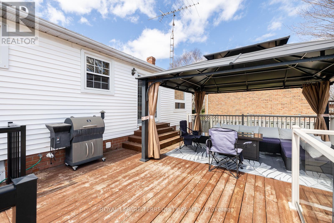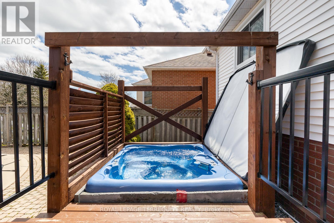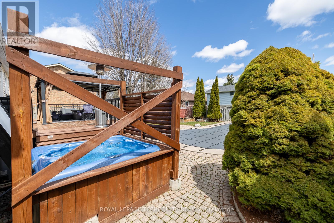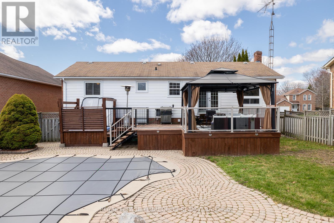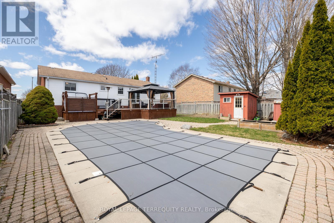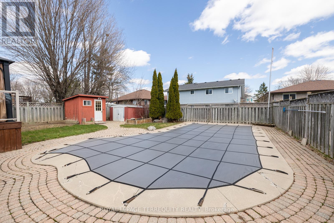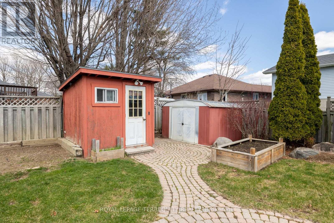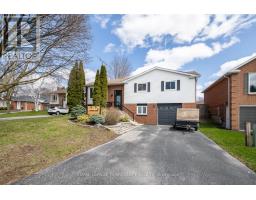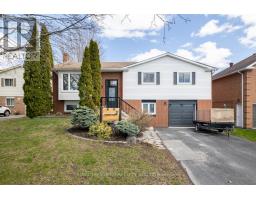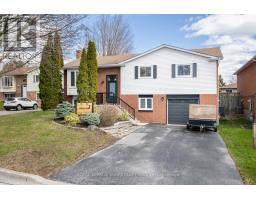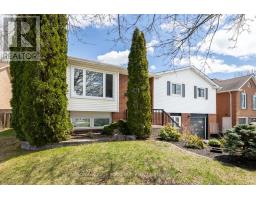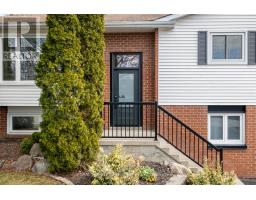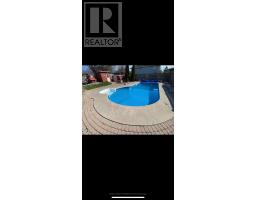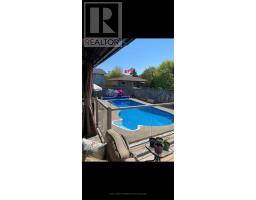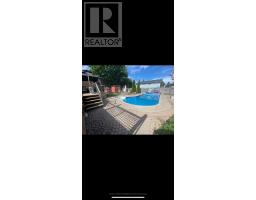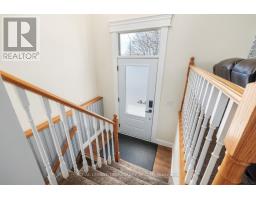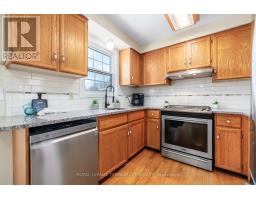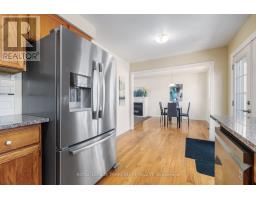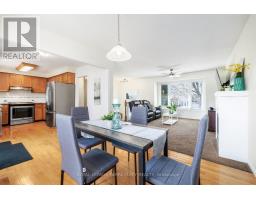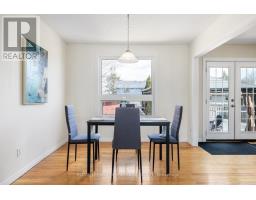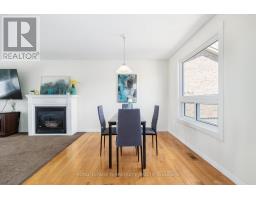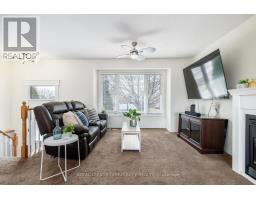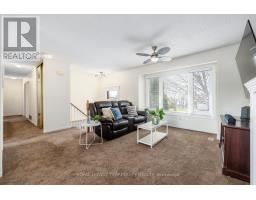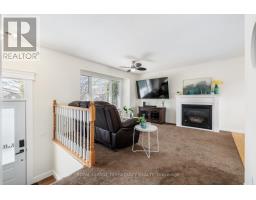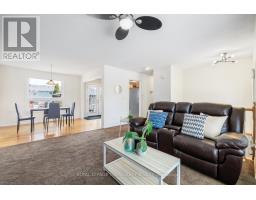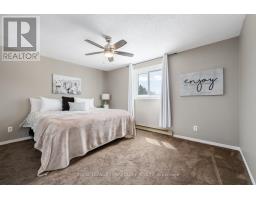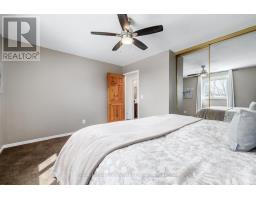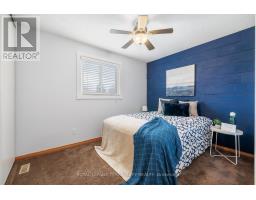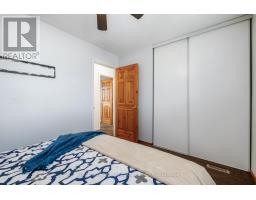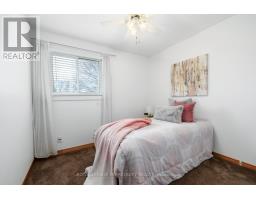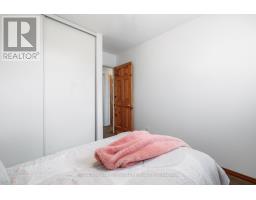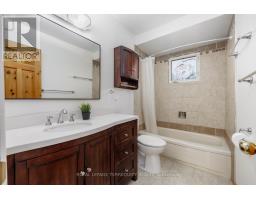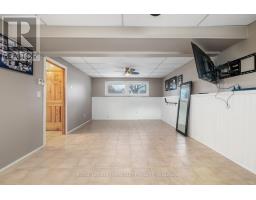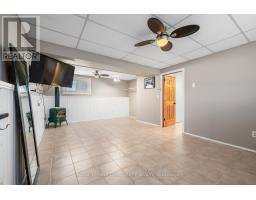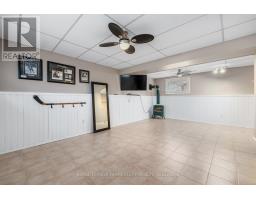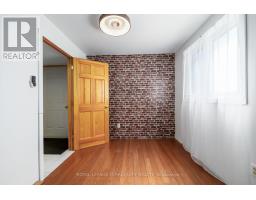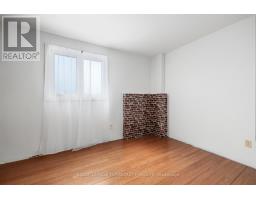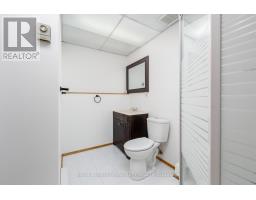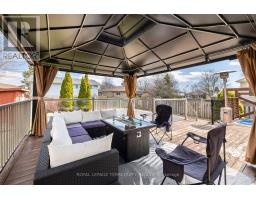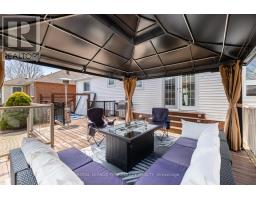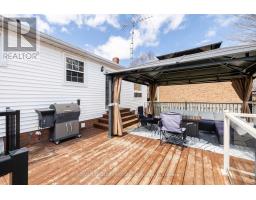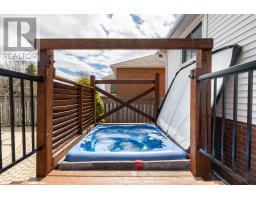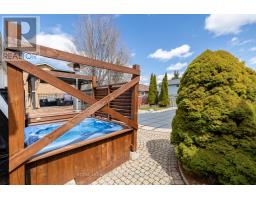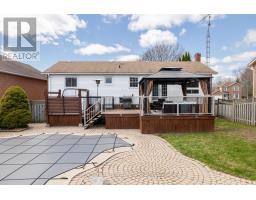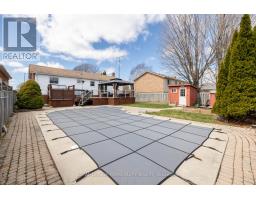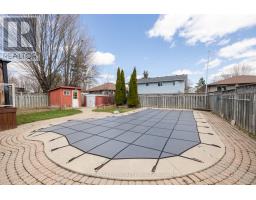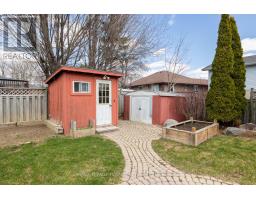3 Bedroom
2 Bathroom
1100 - 1500 sqft
Raised Bungalow
Fireplace
Inground Pool
Central Air Conditioning
Forced Air
$699,000
Welcome to this Charming Detached Raised Bungalow Tucked away on a peaceful court in desirable family-friendly Newcastle! This 3-bedroom, 2-bathroom home offers a warm and inviting layout perfect for families, downsizers, or anyone looking to enjoy peaceful suburban living. The main floor features a bright living room with a cozy gas fireplace, creating a warm and welcoming atmosphere. Downstairs, the finished basement adds even more living space with a spacious family room, perfect for movie nights or relaxing with loved ones. You'll also find a separate den - perfect for a home office or hobby room. Enjoy direct access to the garage for added convenience. Outside is where this property truly shines - spend your summers in the fully fenced backyard oasis featuring an inground pool, hot tub, gazebo, and two sheds for all your storage needs. Whether you're entertaining or unwinding, this backyard is your personal retreat. This home is close to schools, parks, shopping, and all the amenities Newcastle has to offer. Commuting is a breeze with easy access to major roadways and public transportation options. (id:61423)
Property Details
|
MLS® Number
|
E12100524 |
|
Property Type
|
Single Family |
|
Community Name
|
Newcastle |
|
Amenities Near By
|
Park, Place Of Worship, Public Transit, Schools |
|
Features
|
Cul-de-sac, Irregular Lot Size, Gazebo |
|
Parking Space Total
|
5 |
|
Pool Type
|
Inground Pool |
|
Structure
|
Deck, Shed |
Building
|
Bathroom Total
|
2 |
|
Bedrooms Above Ground
|
3 |
|
Bedrooms Total
|
3 |
|
Amenities
|
Fireplace(s) |
|
Appliances
|
Hot Tub, Garage Door Opener Remote(s), Central Vacuum, Dishwasher, Dryer, Garage Door Opener, Stove, Washer, Refrigerator |
|
Architectural Style
|
Raised Bungalow |
|
Basement Development
|
Finished |
|
Basement Features
|
Separate Entrance |
|
Basement Type
|
N/a (finished) |
|
Construction Style Attachment
|
Detached |
|
Cooling Type
|
Central Air Conditioning |
|
Exterior Finish
|
Brick, Vinyl Siding |
|
Fireplace Present
|
Yes |
|
Fireplace Total
|
2 |
|
Flooring Type
|
Hardwood, Carpeted, Ceramic |
|
Foundation Type
|
Unknown |
|
Heating Fuel
|
Natural Gas |
|
Heating Type
|
Forced Air |
|
Stories Total
|
1 |
|
Size Interior
|
1100 - 1500 Sqft |
|
Type
|
House |
|
Utility Water
|
Municipal Water |
Parking
Land
|
Acreage
|
No |
|
Fence Type
|
Fenced Yard |
|
Land Amenities
|
Park, Place Of Worship, Public Transit, Schools |
|
Sewer
|
Sanitary Sewer |
|
Size Depth
|
105 Ft ,1 In |
|
Size Frontage
|
55 Ft ,1 In |
|
Size Irregular
|
55.1 X 105.1 Ft ; Irregular |
|
Size Total Text
|
55.1 X 105.1 Ft ; Irregular |
Rooms
| Level |
Type |
Length |
Width |
Dimensions |
|
Basement |
Family Room |
6.39 m |
4.33 m |
6.39 m x 4.33 m |
|
Basement |
Den |
3.3 m |
2.67 m |
3.3 m x 2.67 m |
|
Ground Level |
Kitchen |
4.63 m |
2.7 m |
4.63 m x 2.7 m |
|
Ground Level |
Dining Room |
3.03 m |
2.8 m |
3.03 m x 2.8 m |
|
Ground Level |
Living Room |
4.39 m |
3.88 m |
4.39 m x 3.88 m |
|
Ground Level |
Primary Bedroom |
4.41 m |
3.58 m |
4.41 m x 3.58 m |
|
Ground Level |
Bedroom 2 |
3.46 m |
2.7 m |
3.46 m x 2.7 m |
|
Ground Level |
Bedroom 3 |
3.33 m |
2.91 m |
3.33 m x 2.91 m |
https://www.realtor.ca/real-estate/28207403/3-vincent-court-clarington-newcastle-newcastle
