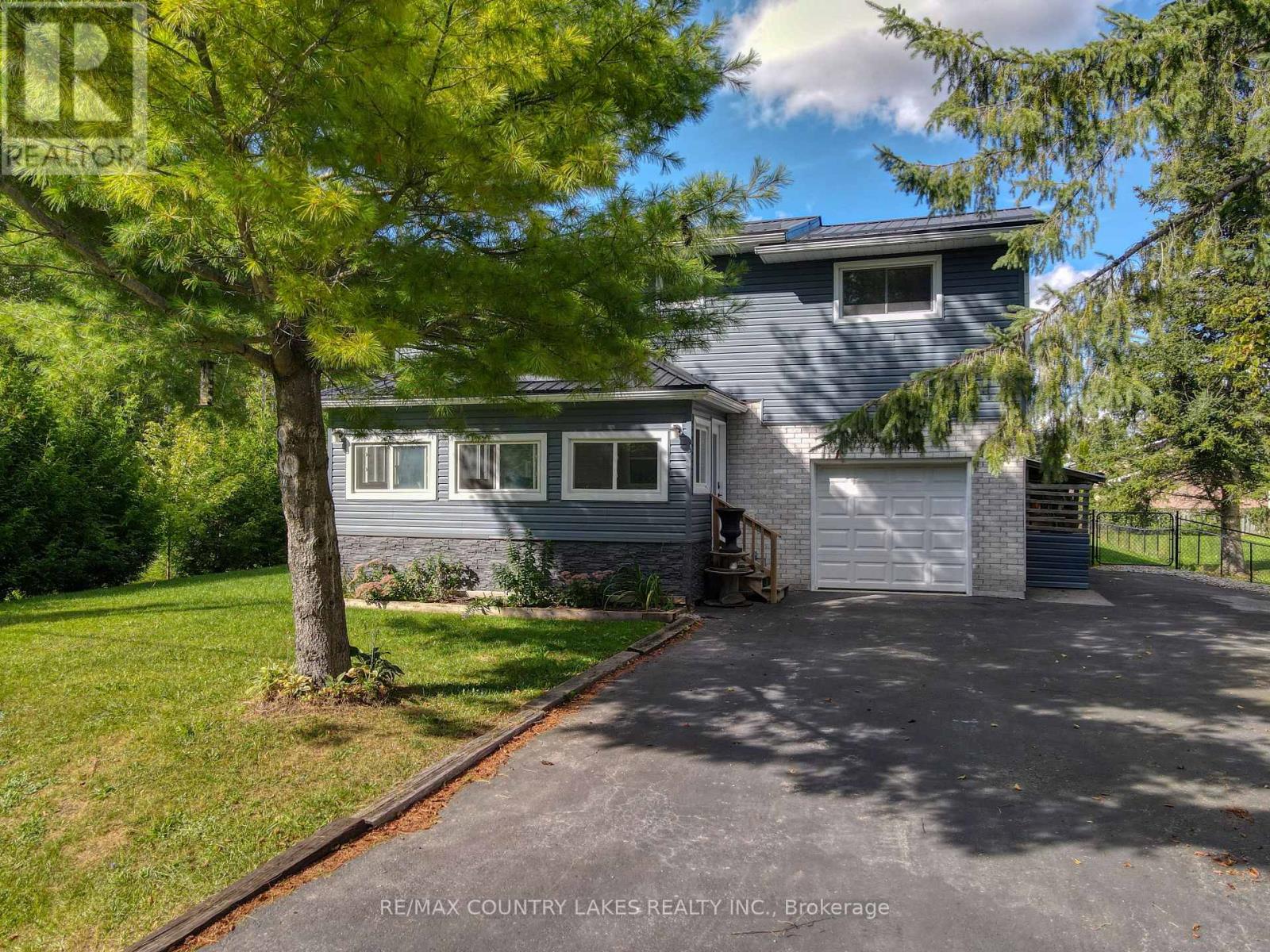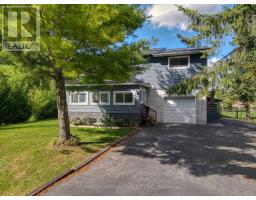4 Bedroom
2 Bathroom
1100 - 1500 sqft
Fireplace
Above Ground Pool
Central Air Conditioning
Baseboard Heaters
$659,000
Enjoy Some Relaxed Living In This Well Updated 4 Bedroom, 2 Bath Family Home, Situated In The Lakeside Community Of Western Trent On A Large 80' X 190' Corner Lot. Propane Fireplace Heats Most of the Home, Many Recent Upgrades Include New Master Bedroom Addition With W/I Closet (2019) New Septic (2019), Back Yard Oasis With New Deck, Gazebo & Above Ground Pool (2019), Remodeled Kitchen & 2 Pc Bath (2018),Paved Drive (2018) All Wrapped Up With A Complete Exterior Update Including New Steel Roof, Vinyl Siding, Windows In 2017. The Finished Basement Features A Rec Room With Wood Stove & Laundry Room. Being Just Steps Away From Multiple Lake Access Points For Swimming/Fishing And Western Trent Golf Course Around The Corner This Home/Neighbourhood Offers A Great Recreational Lifestyle. 35 Minutes To Orillia/Lindsay, 10 Minutes to Elementary School and Only 50 Minutes From The 404 for Easy Commute!!! (id:61423)
Property Details
|
MLS® Number
|
X12067302 |
|
Property Type
|
Single Family |
|
Community Name
|
Woodville |
|
Amenities Near By
|
Marina, Place Of Worship |
|
Community Features
|
School Bus |
|
Features
|
Gazebo |
|
Parking Space Total
|
6 |
|
Pool Type
|
Above Ground Pool |
|
Structure
|
Deck, Porch, Shed |
|
View Type
|
Lake View |
|
Water Front Name
|
Canal Lake |
Building
|
Bathroom Total
|
2 |
|
Bedrooms Above Ground
|
4 |
|
Bedrooms Total
|
4 |
|
Age
|
31 To 50 Years |
|
Amenities
|
Fireplace(s) |
|
Appliances
|
Water Heater, Water Meter, Dishwasher, Dryer, Microwave, Range, Washer, Refrigerator |
|
Basement Development
|
Partially Finished |
|
Basement Type
|
Full (partially Finished) |
|
Construction Style Attachment
|
Detached |
|
Cooling Type
|
Central Air Conditioning |
|
Exterior Finish
|
Vinyl Siding |
|
Fire Protection
|
Smoke Detectors |
|
Fireplace Present
|
Yes |
|
Fireplace Total
|
2 |
|
Fireplace Type
|
Woodstove |
|
Flooring Type
|
Laminate |
|
Foundation Type
|
Concrete |
|
Half Bath Total
|
1 |
|
Heating Fuel
|
Electric |
|
Heating Type
|
Baseboard Heaters |
|
Stories Total
|
2 |
|
Size Interior
|
1100 - 1500 Sqft |
|
Type
|
House |
|
Utility Water
|
Municipal Water |
Parking
Land
|
Acreage
|
No |
|
Land Amenities
|
Marina, Place Of Worship |
|
Sewer
|
Septic System |
|
Size Depth
|
190 Ft |
|
Size Frontage
|
80 Ft |
|
Size Irregular
|
80 X 190 Ft |
|
Size Total Text
|
80 X 190 Ft|under 1/2 Acre |
|
Surface Water
|
Lake/pond |
Rooms
| Level |
Type |
Length |
Width |
Dimensions |
|
Second Level |
Primary Bedroom |
7.12 m |
3.85 m |
7.12 m x 3.85 m |
|
Second Level |
Bedroom 2 |
4.14 m |
3.6 m |
4.14 m x 3.6 m |
|
Second Level |
Bedroom 3 |
3.46 m |
2.88 m |
3.46 m x 2.88 m |
|
Second Level |
Bedroom 4 |
3.13 m |
2.41 m |
3.13 m x 2.41 m |
|
Lower Level |
Recreational, Games Room |
6.6 m |
3.88 m |
6.6 m x 3.88 m |
|
Lower Level |
Laundry Room |
2.83 m |
2.33 m |
2.83 m x 2.33 m |
|
Ground Level |
Kitchen |
3.66 m |
4.38 m |
3.66 m x 4.38 m |
|
Ground Level |
Dining Room |
3.1 m |
3.05 m |
3.1 m x 3.05 m |
|
Ground Level |
Living Room |
3.83 m |
4.16 m |
3.83 m x 4.16 m |
Utilities
https://www.realtor.ca/real-estate/28132380/3-pinewood-boulevard-kawartha-lakes-woodville-woodville






























































