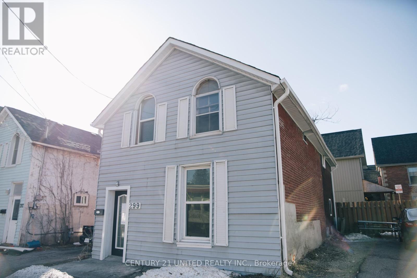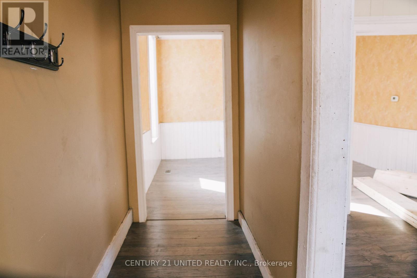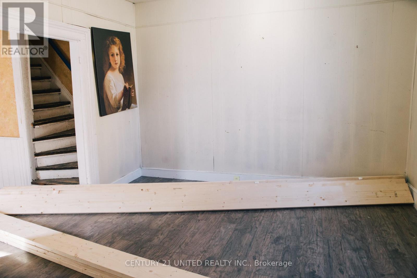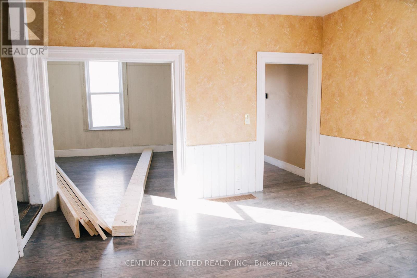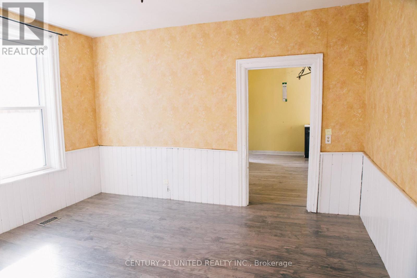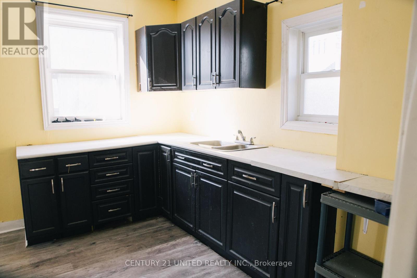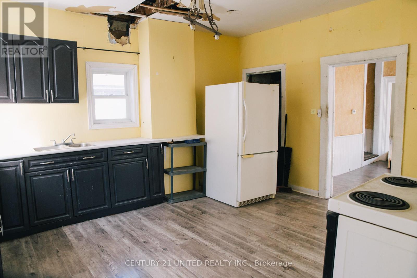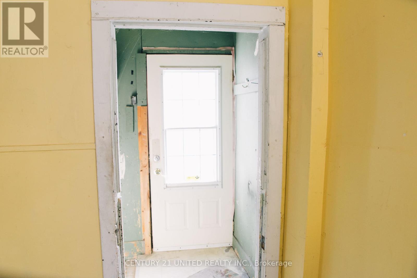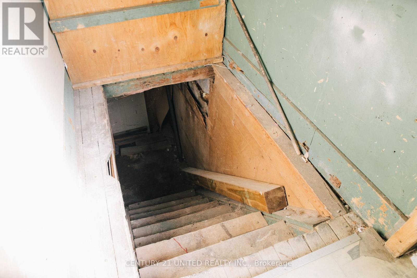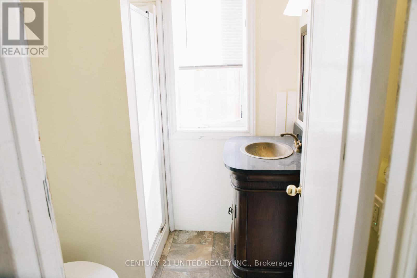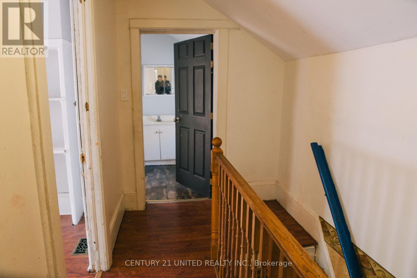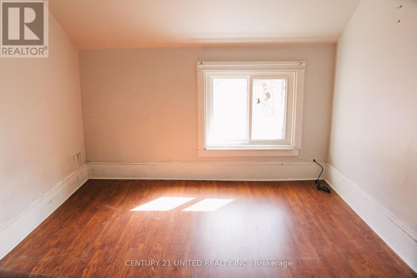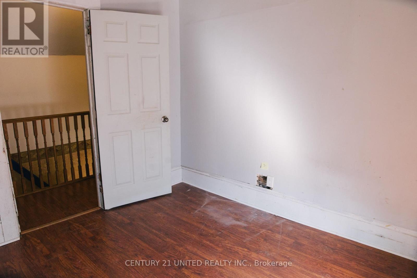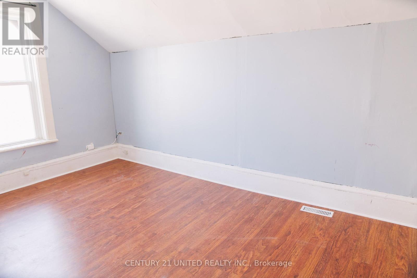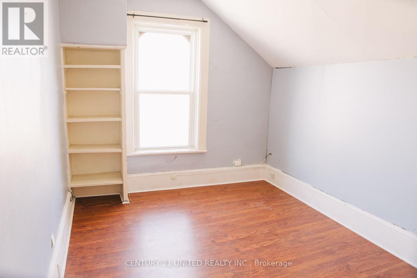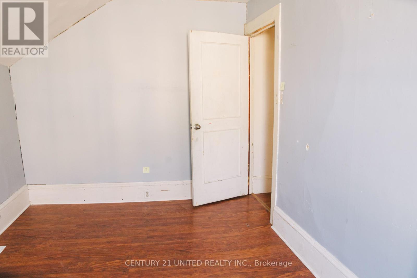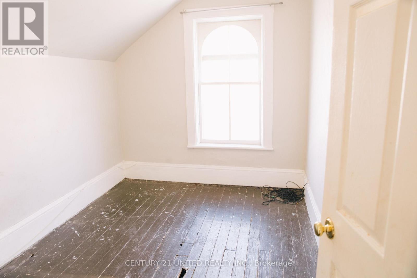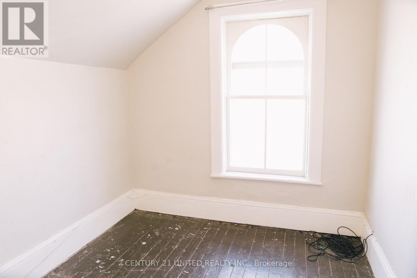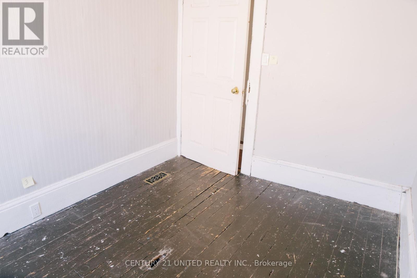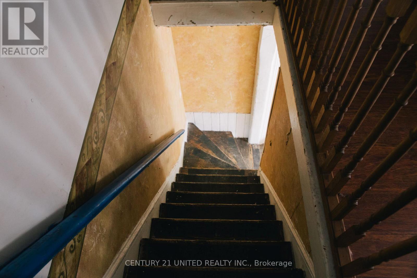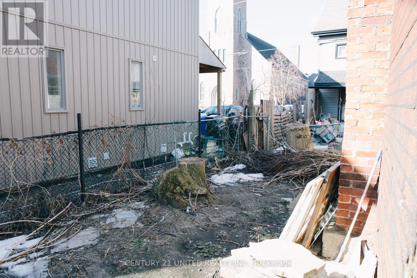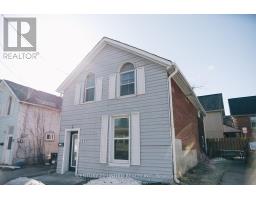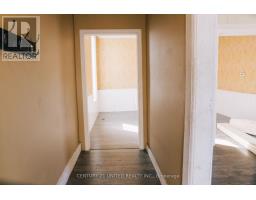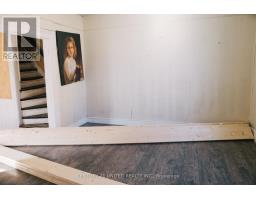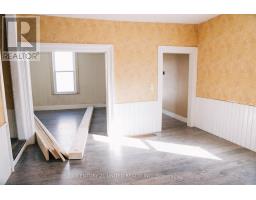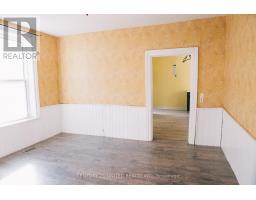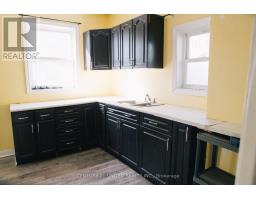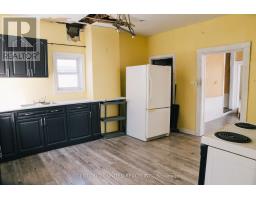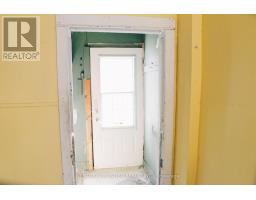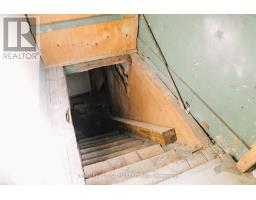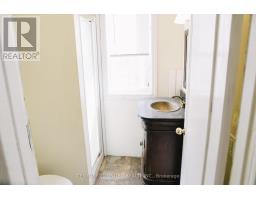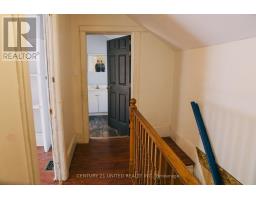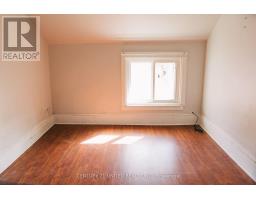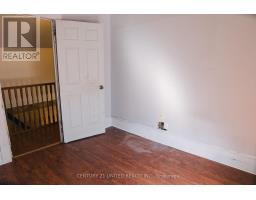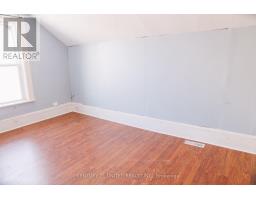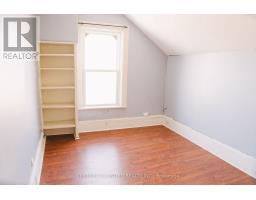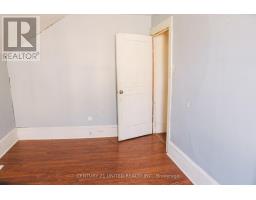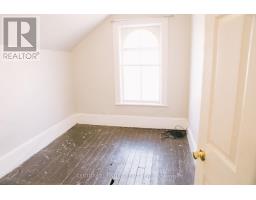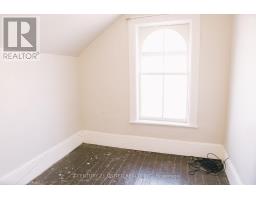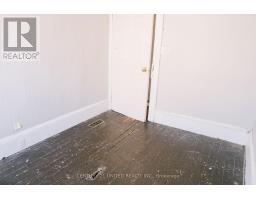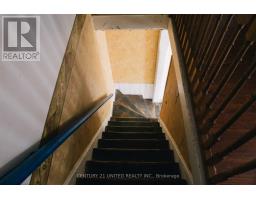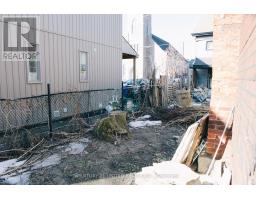4 Bedroom
2 Bathroom
1100 - 1500 sqft
Forced Air
$299,000
Affordable 1.5 storey home in the city featuring 4 bedrooms and 2 bathrooms. This home requires TLC. Consider it as a blank canvas to customize to your liking. A great option for first-time homebuyers or investors who would like to add some sweat equity. The property offers an extensive opportunity with endless potential. Updates include; new furnace (2024), new flooring on main floor (2023) new windows (2022), new roof (2019). Centrally located, providing convenient access to a wide range of amenities, including grocery stores, restaurants, bus routes & more. Private parking for 3 cars. Don't miss out on this exceptional opportunity. (id:61423)
Property Details
|
MLS® Number
|
X12038780 |
|
Property Type
|
Single Family |
|
Community Name
|
3 North |
|
Amenities Near By
|
Schools, Public Transit, Park |
|
Features
|
Level Lot, Flat Site |
|
Parking Space Total
|
3 |
|
View Type
|
City View |
Building
|
Bathroom Total
|
2 |
|
Bedrooms Above Ground
|
4 |
|
Bedrooms Total
|
4 |
|
Age
|
100+ Years |
|
Appliances
|
Stove, Refrigerator |
|
Basement Development
|
Unfinished |
|
Basement Type
|
Partial (unfinished) |
|
Construction Style Attachment
|
Detached |
|
Exterior Finish
|
Vinyl Siding, Insul Brick |
|
Foundation Type
|
Concrete |
|
Heating Fuel
|
Natural Gas |
|
Heating Type
|
Forced Air |
|
Stories Total
|
2 |
|
Size Interior
|
1100 - 1500 Sqft |
|
Type
|
House |
|
Utility Water
|
Municipal Water |
Parking
Land
|
Acreage
|
No |
|
Land Amenities
|
Schools, Public Transit, Park |
|
Sewer
|
Sanitary Sewer |
|
Size Depth
|
63 Ft ,6 In |
|
Size Frontage
|
32 Ft ,3 In |
|
Size Irregular
|
32.3 X 63.5 Ft |
|
Size Total Text
|
32.3 X 63.5 Ft|under 1/2 Acre |
|
Zoning Description
|
R1 |
Rooms
| Level |
Type |
Length |
Width |
Dimensions |
|
Main Level |
Kitchen |
4.67 m |
4.11 m |
4.67 m x 4.11 m |
|
Main Level |
Living Room |
3.94 m |
3.66 m |
3.94 m x 3.66 m |
|
Main Level |
Dining Room |
3.68 m |
4.14 m |
3.68 m x 4.14 m |
|
Main Level |
Bathroom |
1.61 m |
1.8 m |
1.61 m x 1.8 m |
|
Main Level |
Other |
1.3 m |
2.72 m |
1.3 m x 2.72 m |
|
Upper Level |
Primary Bedroom |
3.02 m |
4.65 m |
3.02 m x 4.65 m |
|
Upper Level |
Bedroom 2 |
3.35 m |
3.07 m |
3.35 m x 3.07 m |
|
Upper Level |
Bedroom 3 |
3.33 m |
2.46 m |
3.33 m x 2.46 m |
|
Upper Level |
Bedroom 4 |
2.74 m |
4.27 m |
2.74 m x 4.27 m |
|
Upper Level |
Bathroom |
2.41 m |
2.41 m |
2.41 m x 2.41 m |
Utilities
|
Cable
|
Available |
|
Sewer
|
Installed |
https://www.realtor.ca/real-estate/28067351/299-sherbrooke-street-peterborough-central-north-3-north
