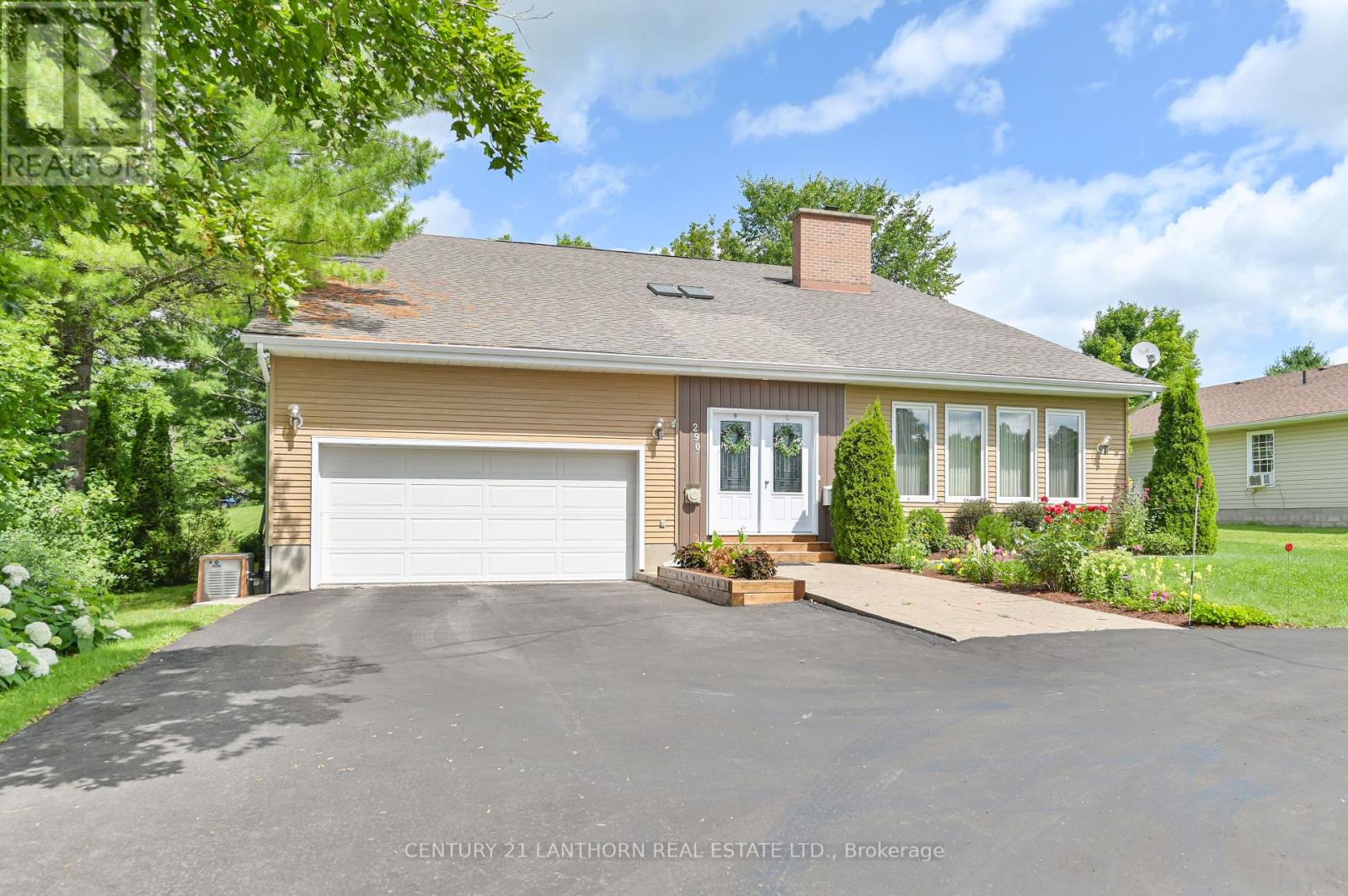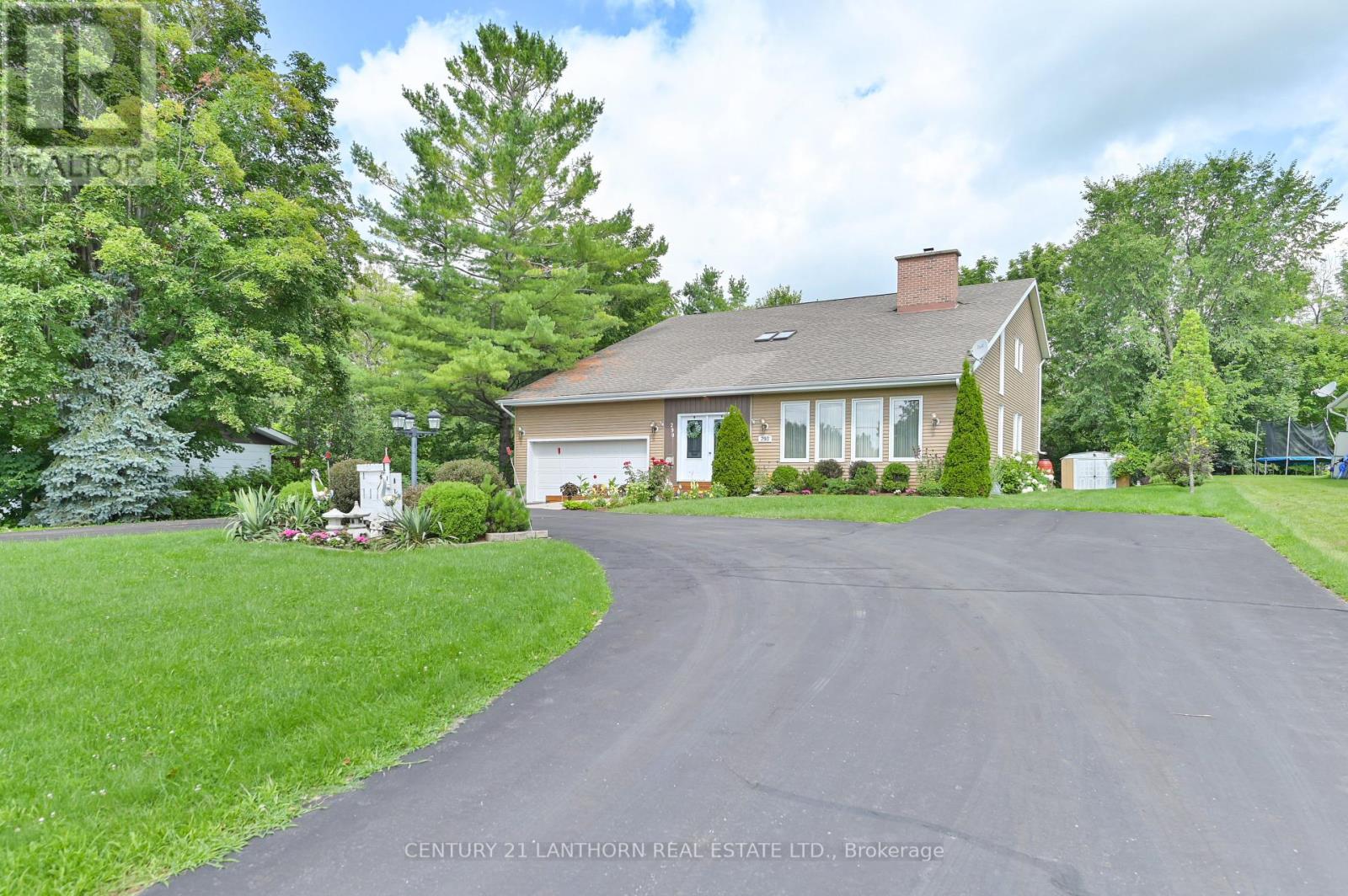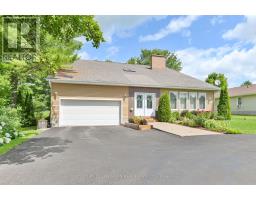4 Bedroom
3 Bathroom
Fireplace
Central Air Conditioning
Forced Air
$699,900
Check out this great 4 bedroom family home with over 3200 sq ft of finished living space plus a full unfinished basement. Great curb appeal and located in Madoc Village on a level oversized lot, with immaculate gardens, paved circle drive and attached garage. Main level with hardwood floors has a spacious lobby, oversized sunken family room with floor to ceiling 2 sided brick fireplace, formal dining room, plus open concept K/living room with wood fireplace. A spiral staircase leads up the the spacious bedrooms on 2nd level and includes a primary bedroom with 5 pc ensuite. Full basement gives great storage area, and also room for a workshop. Lots of updates including all windows, eaves and Generac system 2 years ago, plus has a gas furnace, A/C, C/V and more. The back yard is a great spot to relax or entertain with the large deck, gazebo and lots of open space. Close to numerous lakes and trails in the area plus walk to schools. (id:48219)
Property Details
|
MLS® Number
|
X8068202 |
|
Property Type
|
Single Family |
|
Amenities Near By
|
Park, Place Of Worship, Schools |
|
Parking Space Total
|
9 |
|
Structure
|
Shed |
Building
|
Bathroom Total
|
3 |
|
Bedrooms Above Ground
|
4 |
|
Bedrooms Total
|
4 |
|
Appliances
|
Central Vacuum, Dishwasher, Dryer, Oven, Refrigerator, Stove, Washer, Water Softener |
|
Basement Development
|
Unfinished |
|
Basement Type
|
Full (unfinished) |
|
Construction Style Attachment
|
Detached |
|
Cooling Type
|
Central Air Conditioning |
|
Exterior Finish
|
Vinyl Siding |
|
Fireplace Present
|
Yes |
|
Foundation Type
|
Block |
|
Half Bath Total
|
1 |
|
Heating Fuel
|
Natural Gas |
|
Heating Type
|
Forced Air |
|
Stories Total
|
2 |
|
Type
|
House |
|
Utility Water
|
Municipal Water |
Parking
Land
|
Acreage
|
No |
|
Land Amenities
|
Park, Place Of Worship, Schools |
|
Sewer
|
Sanitary Sewer |
|
Size Depth
|
200 Ft |
|
Size Frontage
|
85 Ft |
|
Size Irregular
|
85 X 200 Ft |
|
Size Total Text
|
85 X 200 Ft|under 1/2 Acre |
|
Zoning Description
|
R2 |
Rooms
| Level |
Type |
Length |
Width |
Dimensions |
|
Second Level |
Primary Bedroom |
5.72 m |
4.73 m |
5.72 m x 4.73 m |
|
Second Level |
Bedroom |
3.38 m |
2.87 m |
3.38 m x 2.87 m |
|
Second Level |
Bedroom 2 |
4.88 m |
3.61 m |
4.88 m x 3.61 m |
|
Second Level |
Bedroom 3 |
3.86 m |
3.9 m |
3.86 m x 3.9 m |
|
Basement |
Family Room |
5.41 m |
6.86 m |
5.41 m x 6.86 m |
|
Basement |
Workshop |
5.41 m |
7.95 m |
5.41 m x 7.95 m |
|
Main Level |
Eating Area |
3.16 m |
3.54 m |
3.16 m x 3.54 m |
|
Main Level |
Dining Room |
4.83 m |
4.53 m |
4.83 m x 4.53 m |
|
Main Level |
Kitchen |
4.89 m |
3.54 m |
4.89 m x 3.54 m |
|
Main Level |
Living Room |
5.48 m |
7 m |
5.48 m x 7 m |
|
Main Level |
Sitting Room |
6.62 m |
5.47 m |
6.62 m x 5.47 m |
|
Main Level |
Mud Room |
3.03 m |
4.92 m |
3.03 m x 4.92 m |
Utilities
|
Cable
|
Installed |
|
Sewer
|
Installed |
https://www.realtor.ca/real-estate/26514881/290-st-lawrence-street-e-madoc


















































































