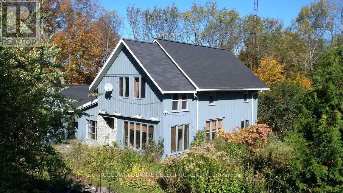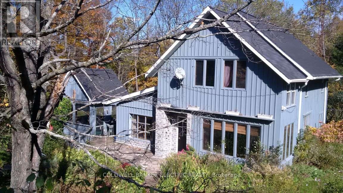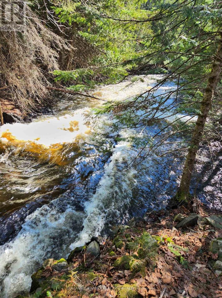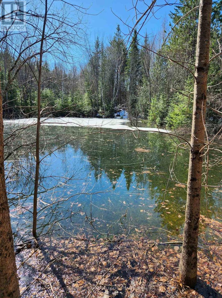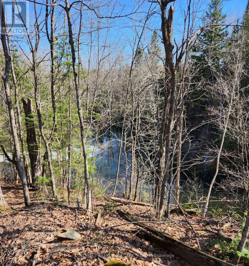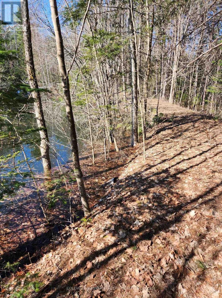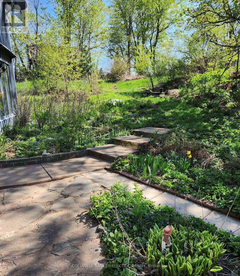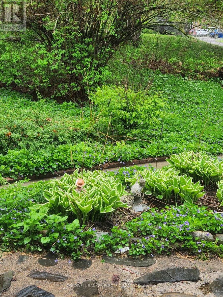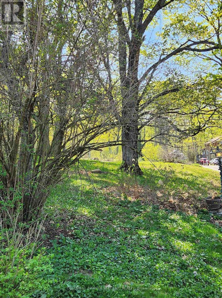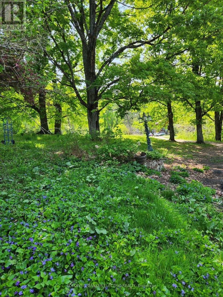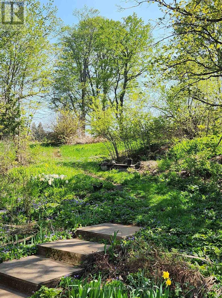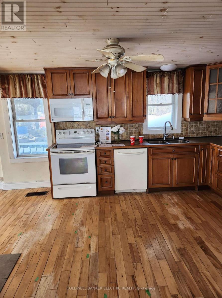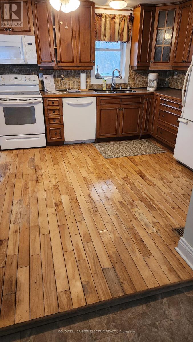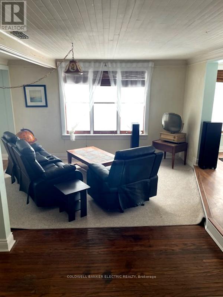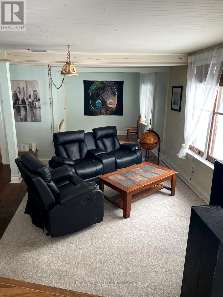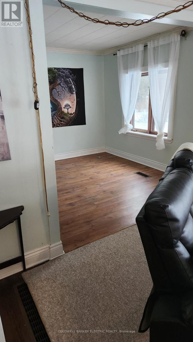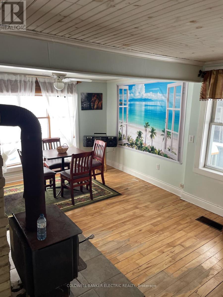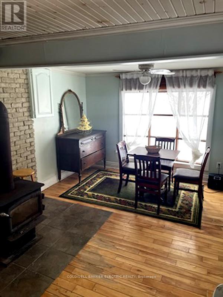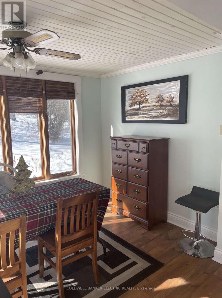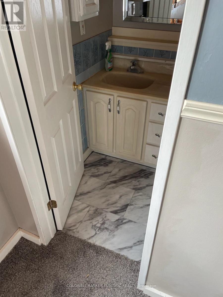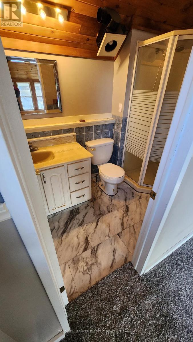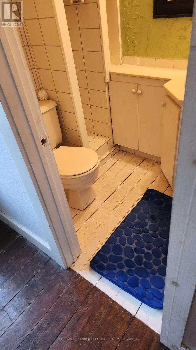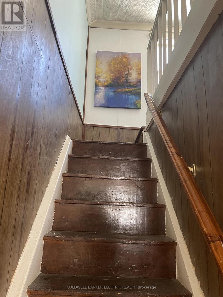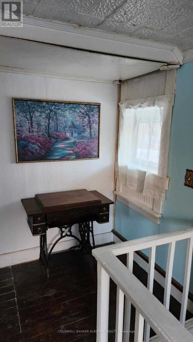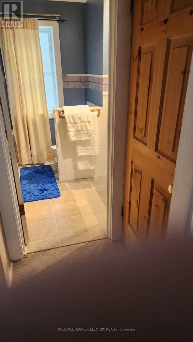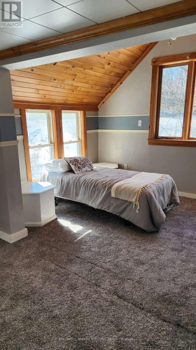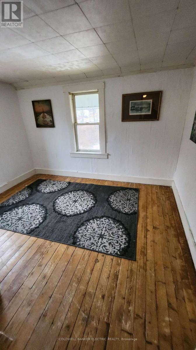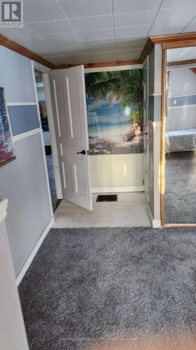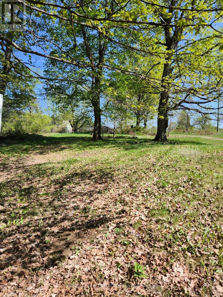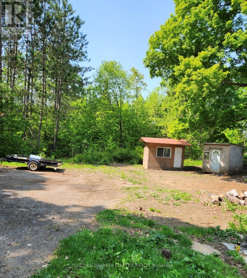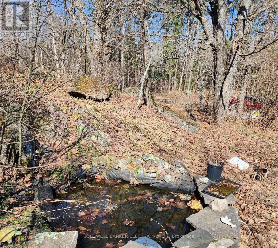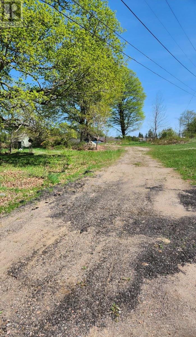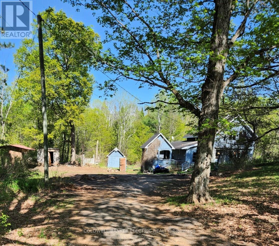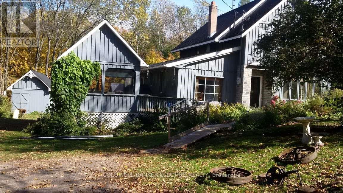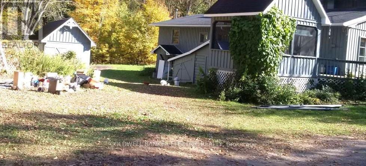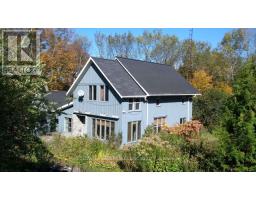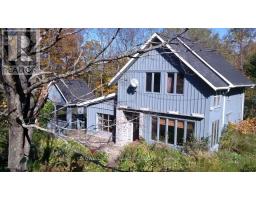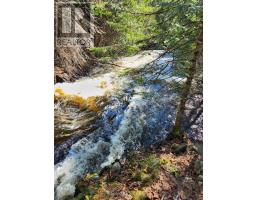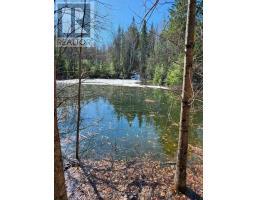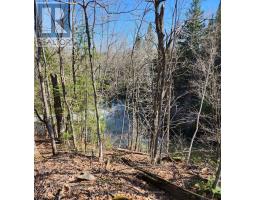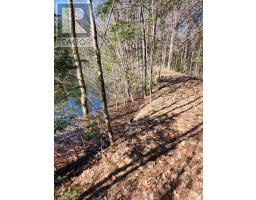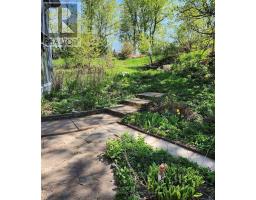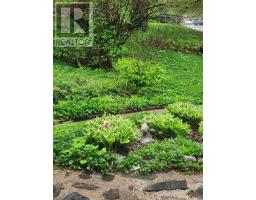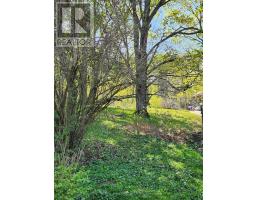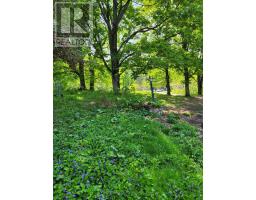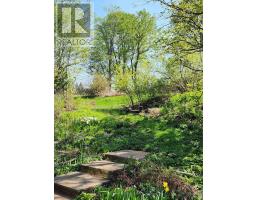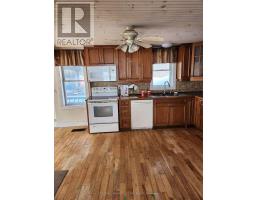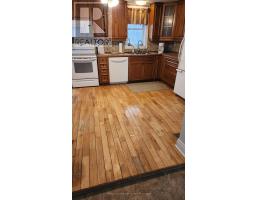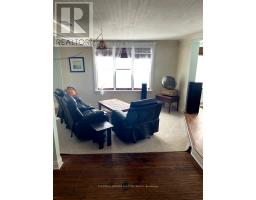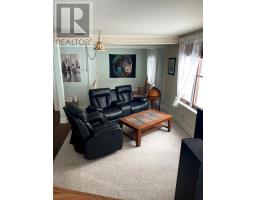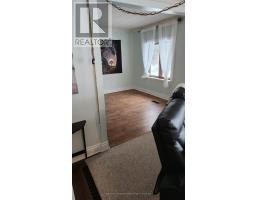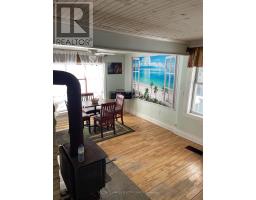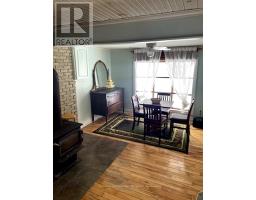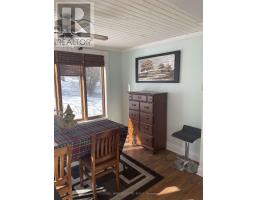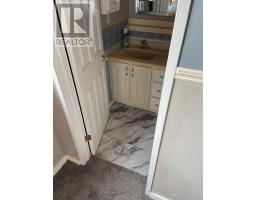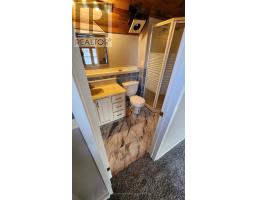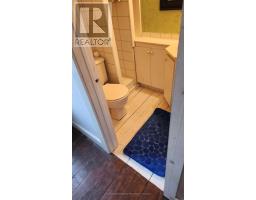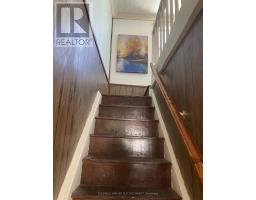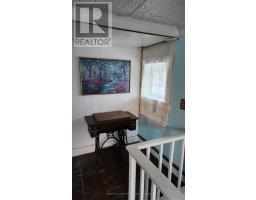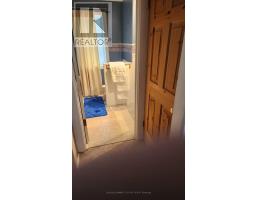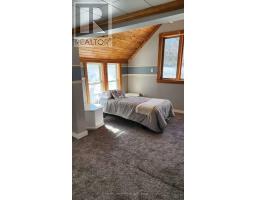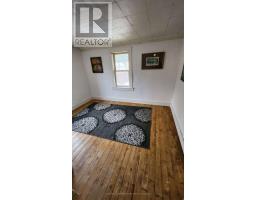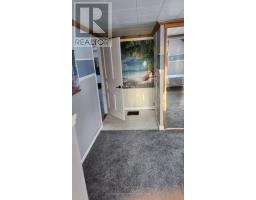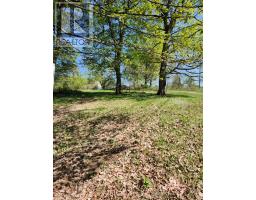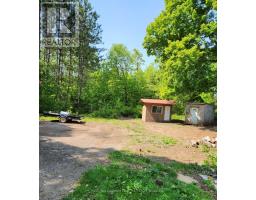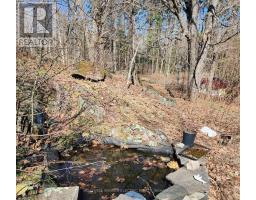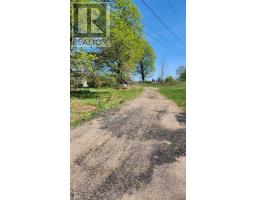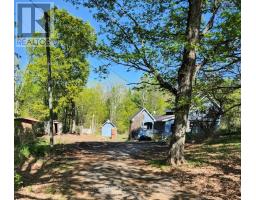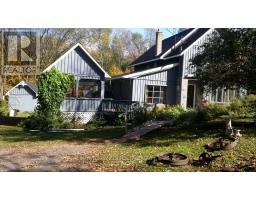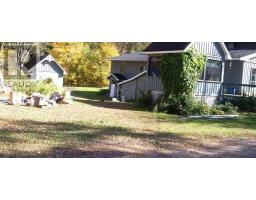3 Bedroom
3 Bathroom
1500 - 2000 sqft
Fireplace
Forced Air
Acreage
$499,000
Nestled on over 6 acres of picturesque countryside, this 3-bedroom, 3-bathroom home offers the perfect balance of privacy and tranquility. The expansive property features a serene creek, two peaceful ponds, meandering trails, and mature gardens, providing a truly idyllic setting for nature lovers and outdoor enthusiasts. Enjoy afternoons in the charming gazebo or relax on the newly-built decks that offer stunning views of your private paradise. With everything on the exterior completed to perfection, there is no work to be done! Inside, this home offers a spacious, open-concept living area flooded with natural light. The eat-in kitchen is a true highlight, featuring beautifully crafted handmade wooden cupboards, perfect for adding warmth and character to your cooking experience. The large master bedroom provides a peaceful retreat, with ample space and potential for your personal touch. The interior offers plenty of potential, a little TLC will transform this space into your dream home! Please note the property is zoned Rural Residential & Environmentally Protected. Being sold as is, where is with no warranties. Previously Tenanted. (id:61423)
Property Details
|
MLS® Number
|
X12011186 |
|
Property Type
|
Single Family |
|
Community Name
|
Dungannon Ward |
|
Community Features
|
School Bus |
|
Equipment Type
|
Water Heater |
|
Features
|
Wooded Area, Partially Cleared, Country Residential |
|
Parking Space Total
|
6 |
|
Rental Equipment Type
|
Water Heater |
|
Structure
|
Shed, Workshop |
Building
|
Bathroom Total
|
3 |
|
Bedrooms Above Ground
|
3 |
|
Bedrooms Total
|
3 |
|
Age
|
100+ Years |
|
Appliances
|
Water Softener, Water Heater, Central Vacuum, Dishwasher, Dryer, Stove, Washer, Refrigerator |
|
Basement Development
|
Unfinished |
|
Basement Features
|
Walk Out |
|
Basement Type
|
N/a (unfinished) |
|
Exterior Finish
|
Wood |
|
Fireplace Present
|
Yes |
|
Foundation Type
|
Concrete |
|
Heating Fuel
|
Propane |
|
Heating Type
|
Forced Air |
|
Stories Total
|
2 |
|
Size Interior
|
1500 - 2000 Sqft |
|
Type
|
House |
|
Utility Water
|
Drilled Well |
Parking
Land
|
Acreage
|
Yes |
|
Sewer
|
Septic System |
|
Size Depth
|
391 Ft ,6 In |
|
Size Frontage
|
594 Ft ,6 In |
|
Size Irregular
|
594.5 X 391.5 Ft ; Irregular Shape Back Left-hand Corner |
|
Size Total Text
|
594.5 X 391.5 Ft ; Irregular Shape Back Left-hand Corner|5 - 9.99 Acres |
|
Surface Water
|
Lake/pond |
|
Zoning Description
|
Rr & Ep |
Rooms
| Level |
Type |
Length |
Width |
Dimensions |
|
Second Level |
Primary Bedroom |
4.8 m |
4 m |
4.8 m x 4 m |
|
Second Level |
Bedroom |
3.35 m |
2.4 m |
3.35 m x 2.4 m |
|
Second Level |
Bedroom |
3 m |
2 m |
3 m x 2 m |
|
Third Level |
Loft |
|
|
Measurements not available |
|
Main Level |
Foyer |
2.8 m |
1.3 m |
2.8 m x 1.3 m |
|
Main Level |
Living Room |
7 m |
3.4 m |
7 m x 3.4 m |
|
Main Level |
Sitting Room |
3.7 m |
2.4 m |
3.7 m x 2.4 m |
|
Main Level |
Kitchen |
5.8 m |
3.6 m |
5.8 m x 3.6 m |
|
Main Level |
Kitchen |
6.7 m |
3.35 m |
6.7 m x 3.35 m |
|
Main Level |
Laundry Room |
2 m |
1.5 m |
2 m x 1.5 m |
https://www.realtor.ca/real-estate/28004947/25442-highway-62-highway-bancroft-dungannon-ward-dungannon-ward
