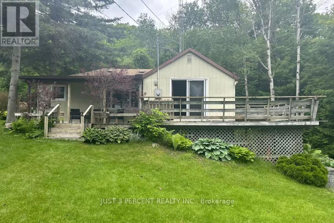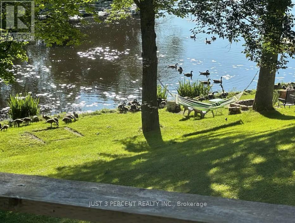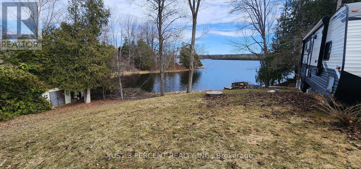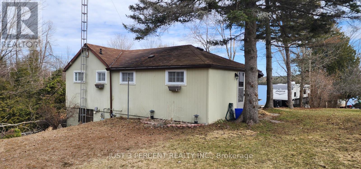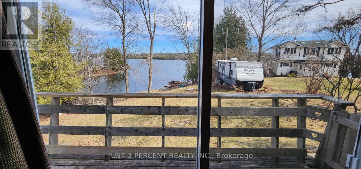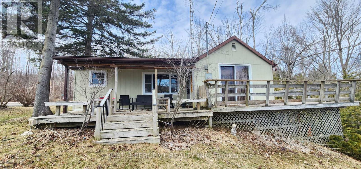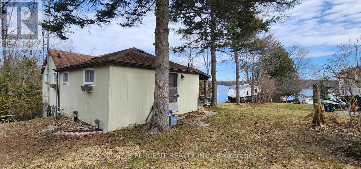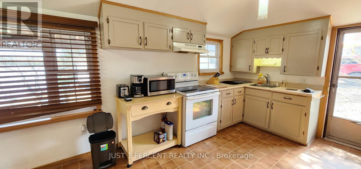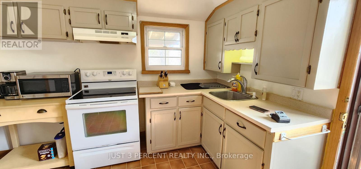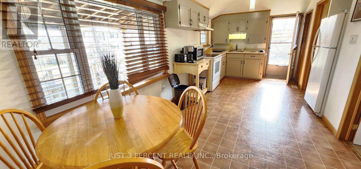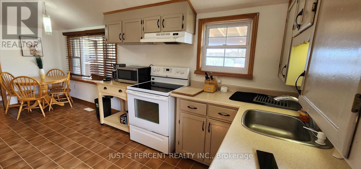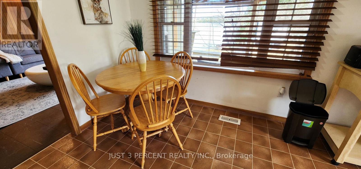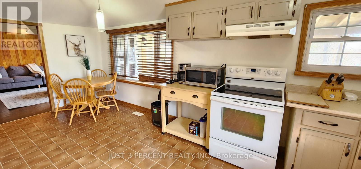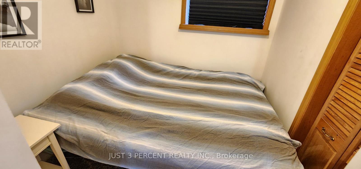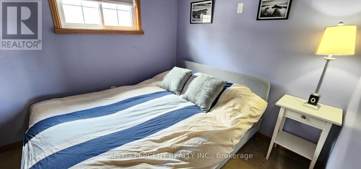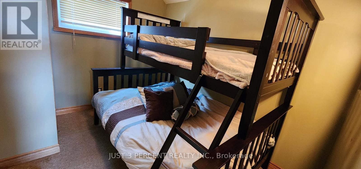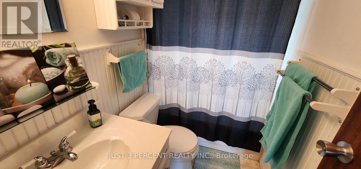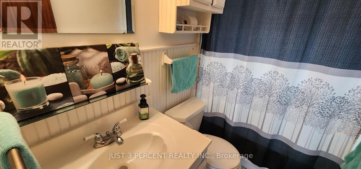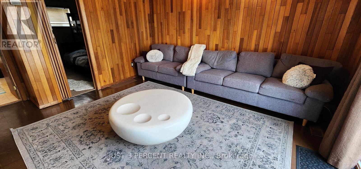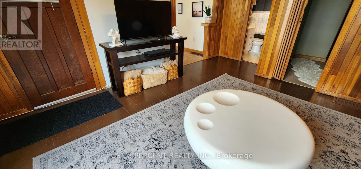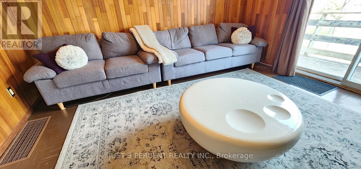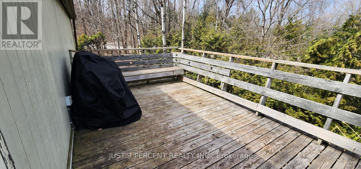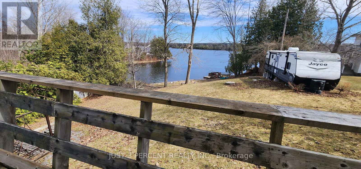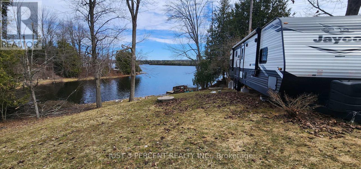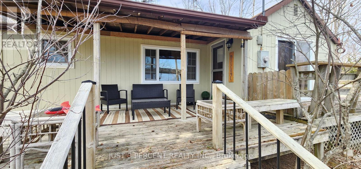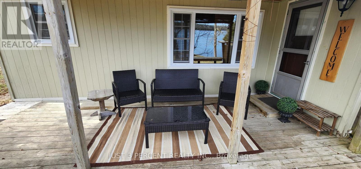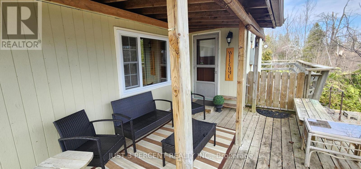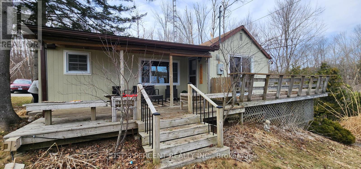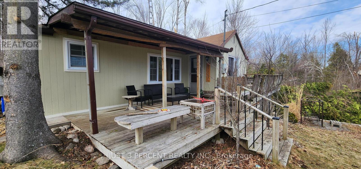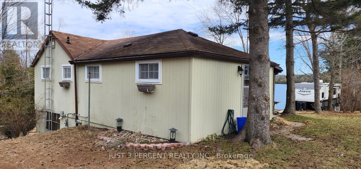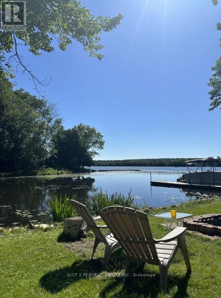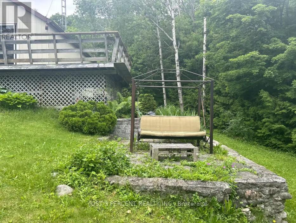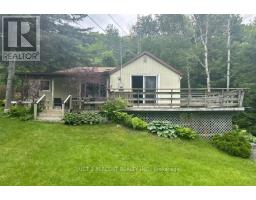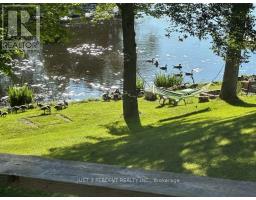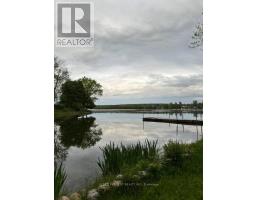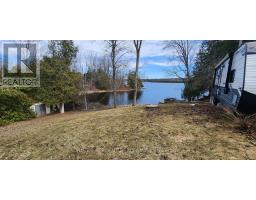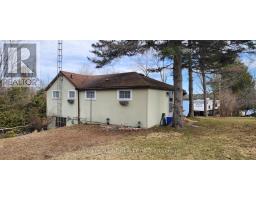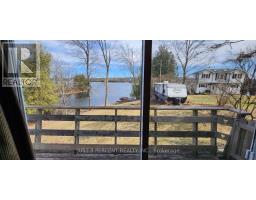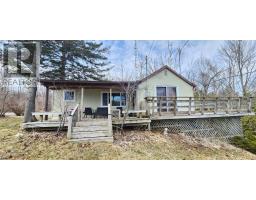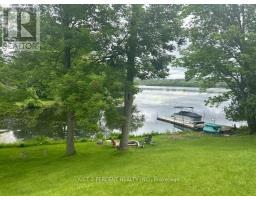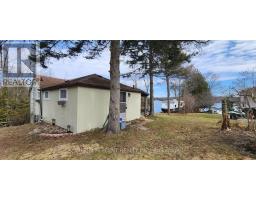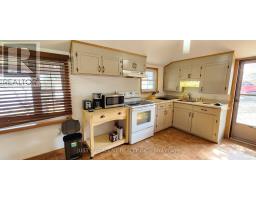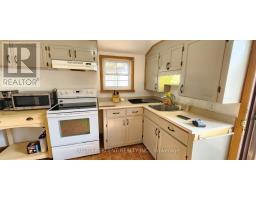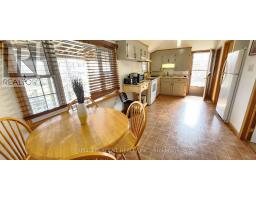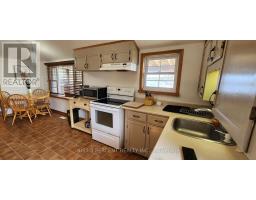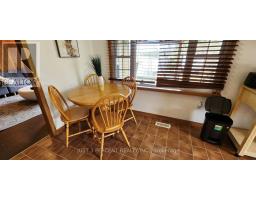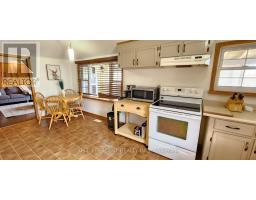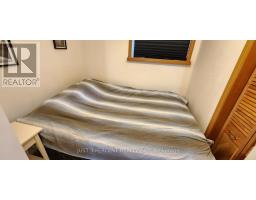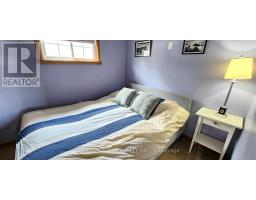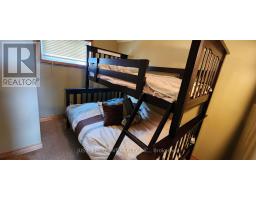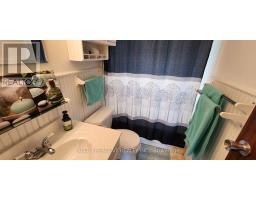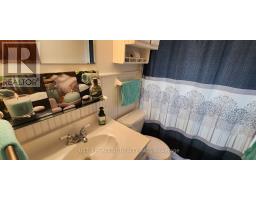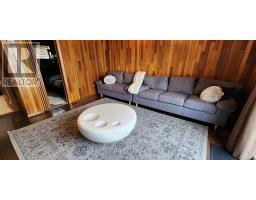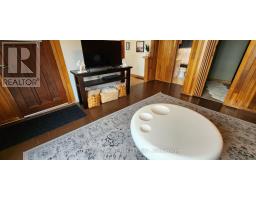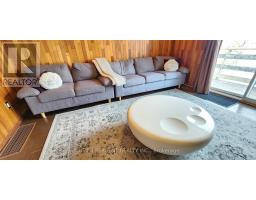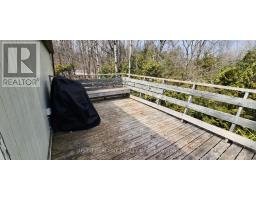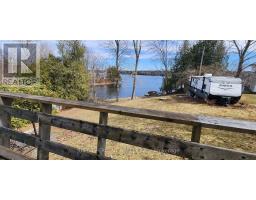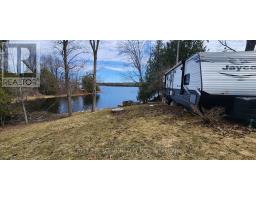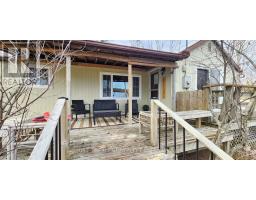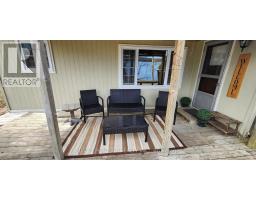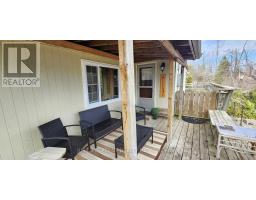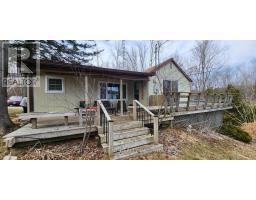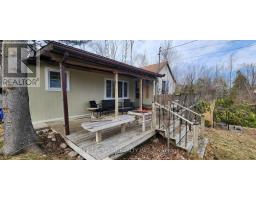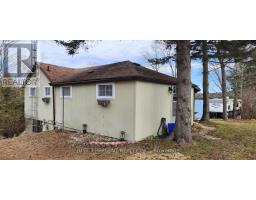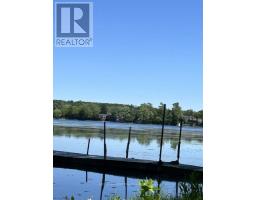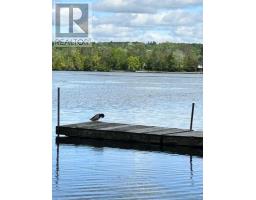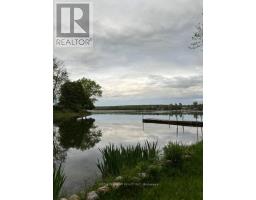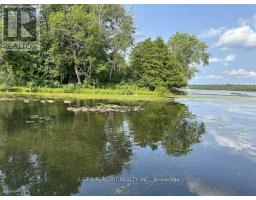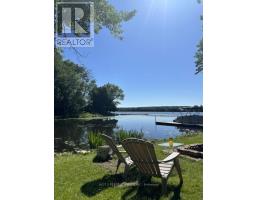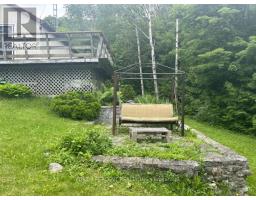3 Bedroom
1 Bathroom
700 - 1100 sqft
Bungalow
Forced Air
Waterfront
$699,900
Turn-key waterfront home or 4-season cottage just a few minutes north of Peterborough. Natural gas furnace and replacement windows keep you toasty in the winter. Chemong Lake a local outdoor paradise with swimming, fishing, boating on the Trent Severn Waterway and in winter, skating, ice fishing and snowmobiling. Three bedrooms with a 4-piece bathroom. Large lot with 127-feet of sheltered waterfront - almost like owning your own bay! Foundation remains from previous structure that could be used as a footprint for an addition. (Buyer to do due diligence). Home sold furnished and everything you need to enjoy it on day one. Village of Bridgenorth a few minutes away with all amenities. This is you this summer! Nice pontoon boat and large RV trailer available separately. (id:61423)
Property Details
|
MLS® Number
|
X12067666 |
|
Property Type
|
Single Family |
|
Community Name
|
Rural Smith-Ennismore-Lakefield |
|
Easement
|
Unknown |
|
Features
|
Sloping |
|
Parking Space Total
|
4 |
|
Structure
|
Dock |
|
View Type
|
Direct Water View |
|
Water Front Name
|
Chemong Lake |
|
Water Front Type
|
Waterfront |
Building
|
Bathroom Total
|
1 |
|
Bedrooms Above Ground
|
3 |
|
Bedrooms Total
|
3 |
|
Age
|
51 To 99 Years |
|
Appliances
|
Stove, Window Coverings, Refrigerator |
|
Architectural Style
|
Bungalow |
|
Basement Type
|
Partial |
|
Construction Style Attachment
|
Detached |
|
Exterior Finish
|
Wood |
|
Foundation Type
|
Block, Poured Concrete |
|
Heating Fuel
|
Natural Gas |
|
Heating Type
|
Forced Air |
|
Stories Total
|
1 |
|
Size Interior
|
700 - 1100 Sqft |
|
Type
|
House |
|
Utility Water
|
Drilled Well |
Parking
Land
|
Access Type
|
Year-round Access, Private Docking |
|
Acreage
|
No |
|
Sewer
|
Septic System |
|
Size Depth
|
200 Ft |
|
Size Frontage
|
125 Ft ,10 In |
|
Size Irregular
|
125.9 X 200 Ft |
|
Size Total Text
|
125.9 X 200 Ft|under 1/2 Acre |
|
Surface Water
|
Lake/pond |
|
Zoning Description
|
Sr |
Rooms
| Level |
Type |
Length |
Width |
Dimensions |
|
Lower Level |
Utility Room |
4.09 m |
4.06 m |
4.09 m x 4.06 m |
|
Main Level |
Living Room |
4.19 m |
4.06 m |
4.19 m x 4.06 m |
|
Main Level |
Kitchen |
5 m |
2.74 m |
5 m x 2.74 m |
|
Main Level |
Bathroom |
2.26 m |
1.39 m |
2.26 m x 1.39 m |
|
Main Level |
Bedroom |
2.59 m |
2.94 m |
2.59 m x 2.94 m |
|
Main Level |
Bedroom 2 |
2.44 m |
2.92 m |
2.44 m x 2.92 m |
|
Main Level |
Dining Room |
2.77 m |
3.11 m |
2.77 m x 3.11 m |
|
Main Level |
Primary Bedroom |
2.45 m |
2.99 m |
2.45 m x 2.99 m |
Utilities
|
Cable
|
Available |
|
Natural Gas Available
|
Available |
|
Electricity Connected
|
Connected |
https://www.realtor.ca/real-estate/28132989/225-arnott-drive-smith-ennismore-lakefield-rural-smith-ennismore-lakefield
