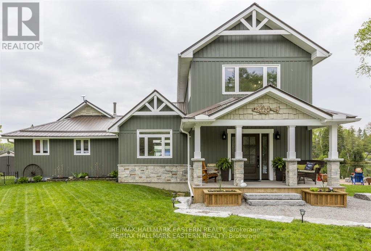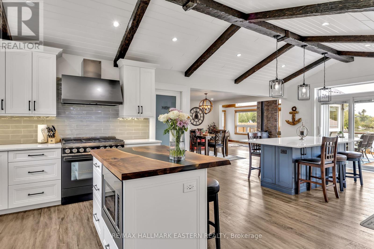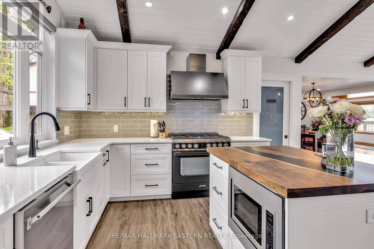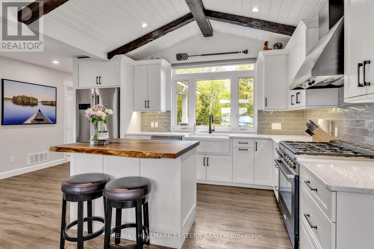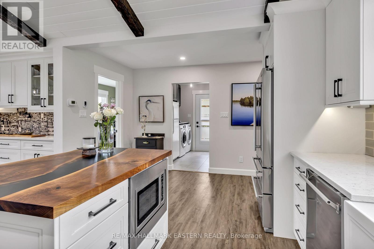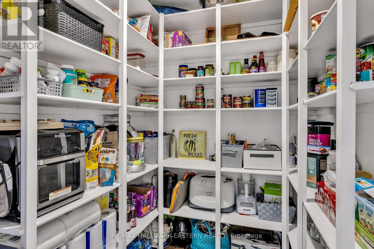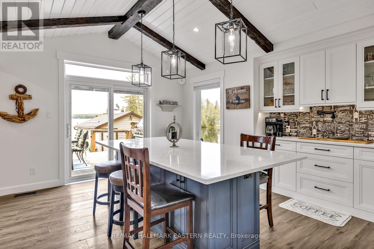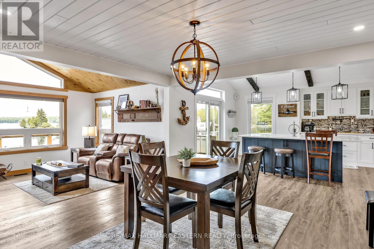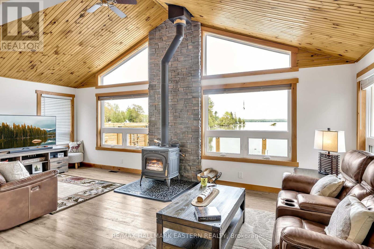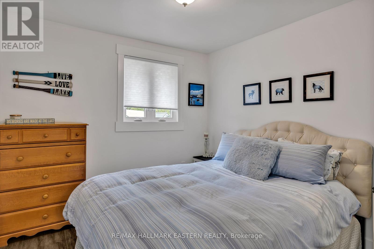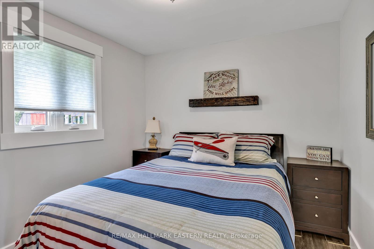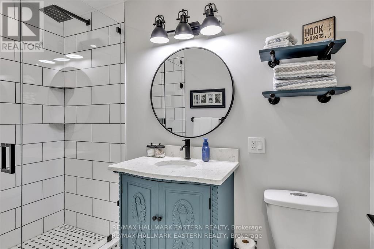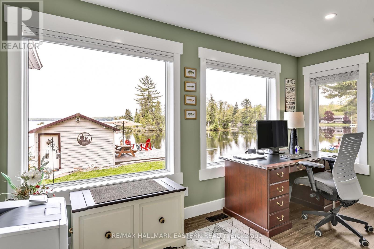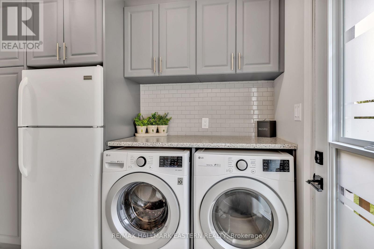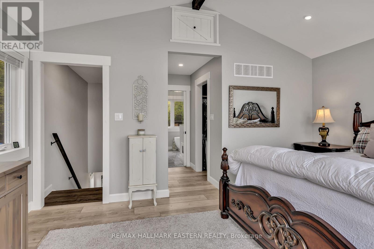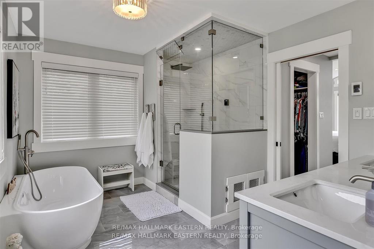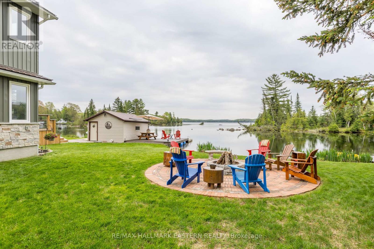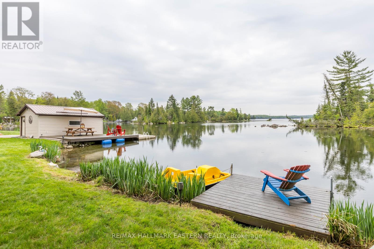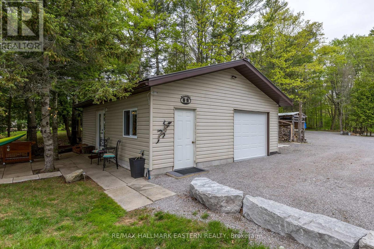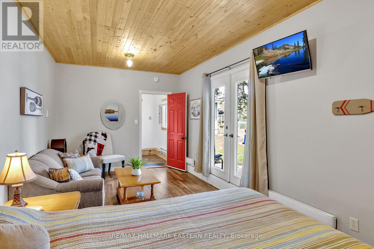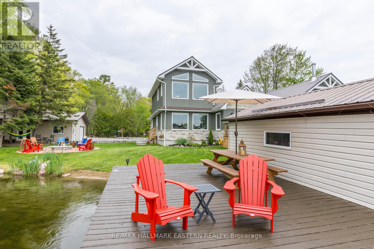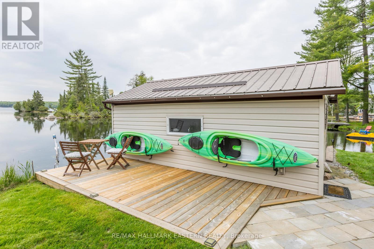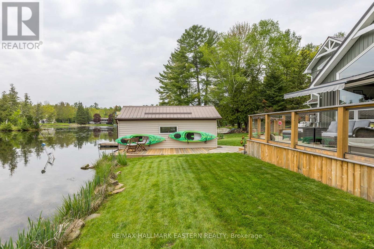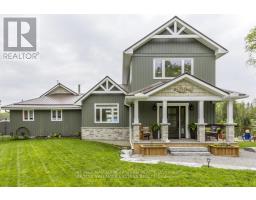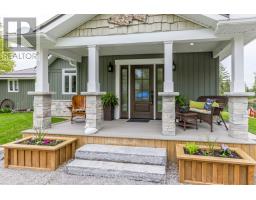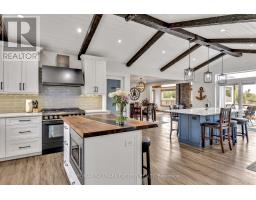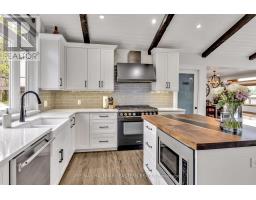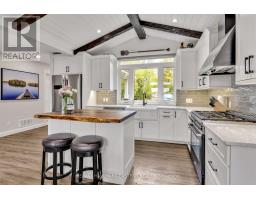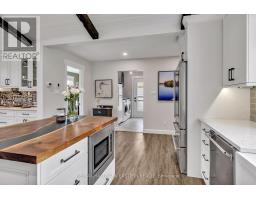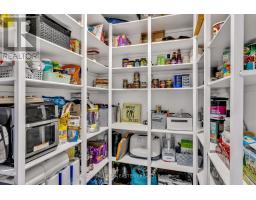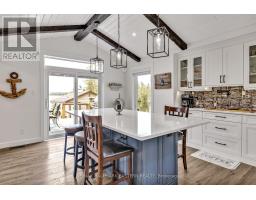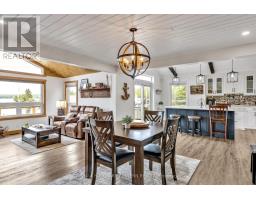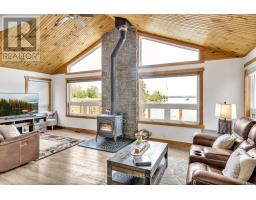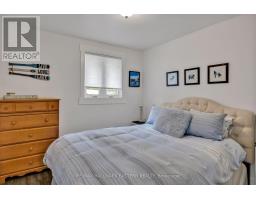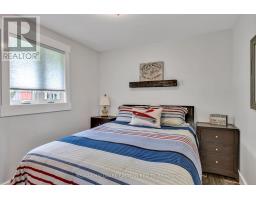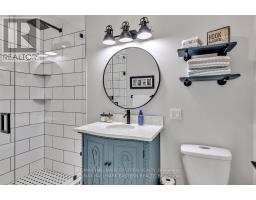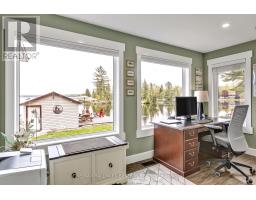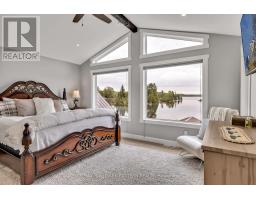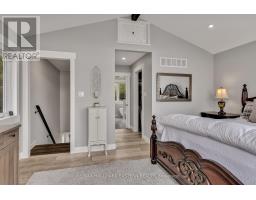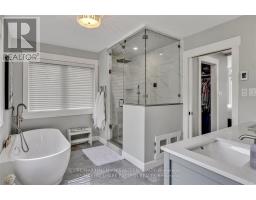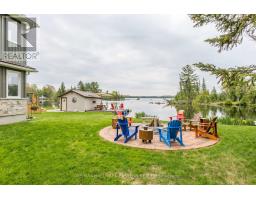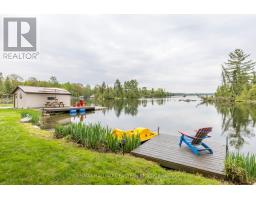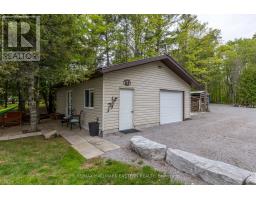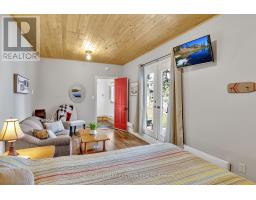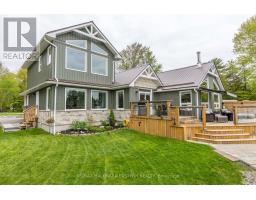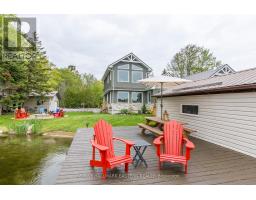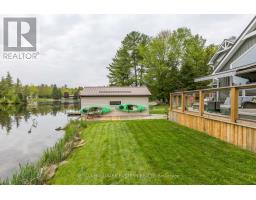3 Bedroom
2 Bathroom
1500 - 2000 sqft
Fireplace
Central Air Conditioning
Forced Air
Waterfront
$1,275,000
Unparalleled Lakeside Living on White Lake - Experience the perfect blend of luxury & nature in this breathtaking 3-bedroom, 2-bathroom home or cottage, exquisitely renovated in 2022 with modern sophistication & comfort in mind. Set on a level lot with a sandy beach, this lakeside retreat offers swimming, fishing & panoramic views of sparkling White Lake. Designed with thoughtful elegance, the private primary suite is your own personal spa-like sanctuary featuring spectacular lake views, a rejuvenating steam shower, & heated floors. A cozy bunkie is ideal for guests, while the detached garage & boathouse provide ample storage for all your gear & toys. Tucked away on a peaceful dead-end road along a coveted canoe route, this property offers tranquility & privacy; yet its just a short stroll to the prestigious Wildfire Golf Club & scenic Stony Lake, while only 20 minutes to Lakefield or 1.5 hours from the GTA perfect for weekend escapes or year-round living. Watch wildlife from your deck, paddle calm waters at sunrise, & relax by the shore each evening. Whether you're seeking a serene getaway or a luxurious full-time residence, this rare gem offers a lifestyle of beauty, comfort, & connection with nature. (id:61423)
Property Details
|
MLS® Number
|
X12107491 |
|
Property Type
|
Single Family |
|
Community Name
|
Rural Douro-Dummer |
|
Easement
|
Flood Plain |
|
Features
|
Level Lot, Country Residential |
|
Parking Space Total
|
9 |
|
Structure
|
Boathouse, Dock |
|
View Type
|
View, Lake View, Direct Water View |
|
Water Front Name
|
White Lake |
|
Water Front Type
|
Waterfront |
Building
|
Bathroom Total
|
2 |
|
Bedrooms Above Ground
|
3 |
|
Bedrooms Total
|
3 |
|
Appliances
|
Dishwasher, Dryer, Washer, Window Coverings, Refrigerator |
|
Basement Type
|
Crawl Space |
|
Cooling Type
|
Central Air Conditioning |
|
Exterior Finish
|
Vinyl Siding |
|
Fireplace Present
|
Yes |
|
Foundation Type
|
Concrete |
|
Heating Fuel
|
Propane |
|
Heating Type
|
Forced Air |
|
Stories Total
|
2 |
|
Size Interior
|
1500 - 2000 Sqft |
|
Type
|
House |
|
Utility Power
|
Generator |
|
Utility Water
|
Dug Well |
Parking
Land
|
Access Type
|
Year-round Access, Private Road, Private Docking |
|
Acreage
|
No |
|
Sewer
|
Septic System |
|
Size Frontage
|
155 Ft |
|
Size Irregular
|
155 Ft |
|
Size Total Text
|
155 Ft|1/2 - 1.99 Acres |
|
Surface Water
|
Lake/pond |
|
Zoning Description
|
Lsr |
Rooms
| Level |
Type |
Length |
Width |
Dimensions |
|
Second Level |
Primary Bedroom |
4.84 m |
3.73 m |
4.84 m x 3.73 m |
|
Second Level |
Bathroom |
4.84 m |
2.93 m |
4.84 m x 2.93 m |
|
Main Level |
Bathroom |
1.54 m |
2.86 m |
1.54 m x 2.86 m |
|
Main Level |
Bedroom 2 |
3.05 m |
2.95 m |
3.05 m x 2.95 m |
|
Main Level |
Bedroom 3 |
3.04 m |
2.88 m |
3.04 m x 2.88 m |
|
Main Level |
Eating Area |
4.1 m |
4.29 m |
4.1 m x 4.29 m |
|
Main Level |
Dining Room |
4.03 m |
4.03 m |
4.03 m x 4.03 m |
|
Main Level |
Living Room |
7.12 m |
3.57 m |
7.12 m x 3.57 m |
|
Main Level |
Foyer |
3.02 m |
1.44 m |
3.02 m x 1.44 m |
|
Main Level |
Kitchen |
4.38 m |
3.92 m |
4.38 m x 3.92 m |
|
Main Level |
Laundry Room |
2.76 m |
1.92 m |
2.76 m x 1.92 m |
|
Main Level |
Office |
4.36 m |
2.2 m |
4.36 m x 2.2 m |
Utilities
|
Electricity Connected
|
Connected |
|
Telephone
|
Nearby |
https://www.realtor.ca/real-estate/28222908/2151-little-chipmunk-road-douro-dummer-rural-douro-dummer
