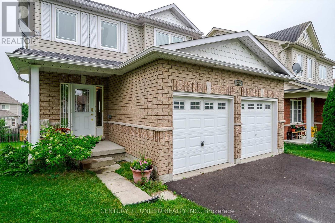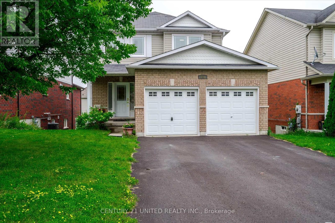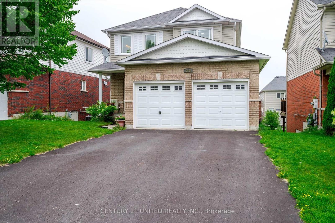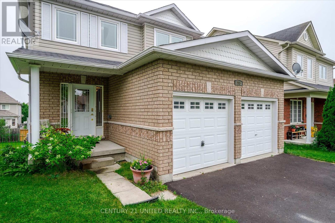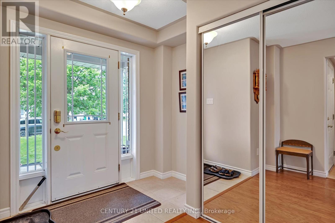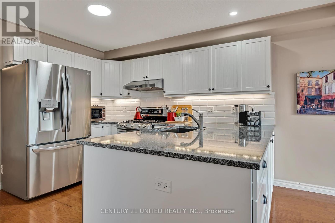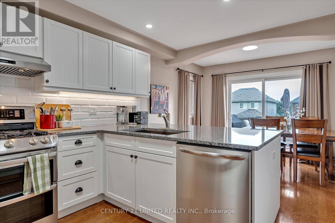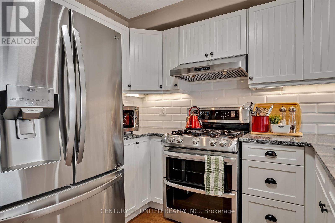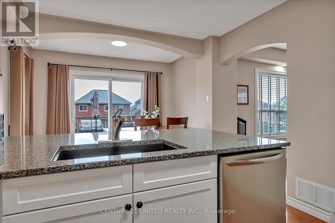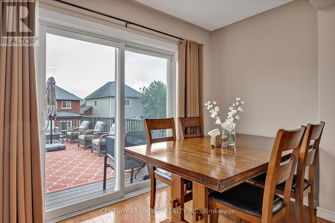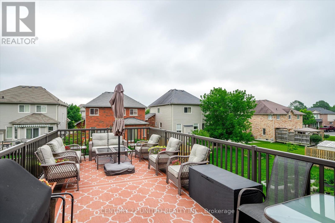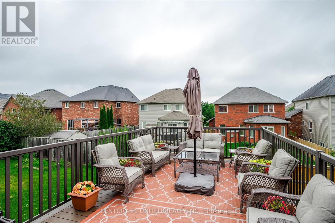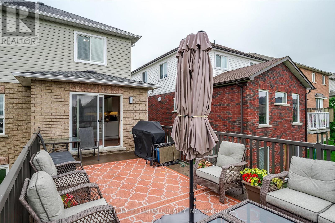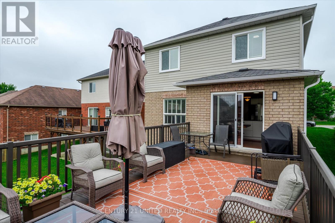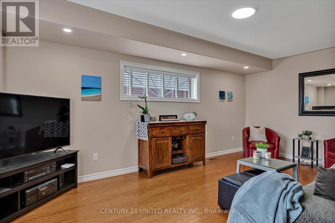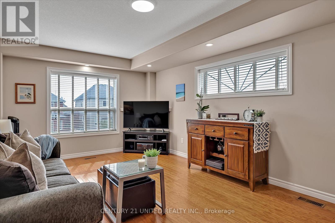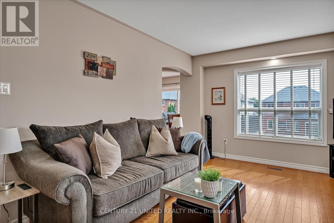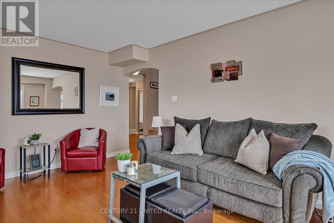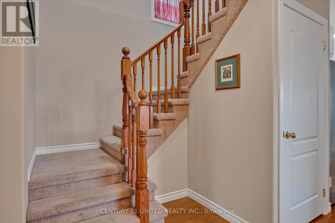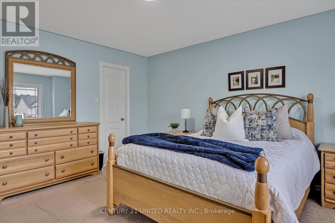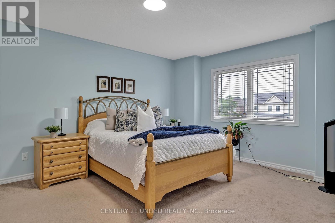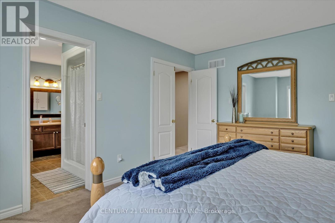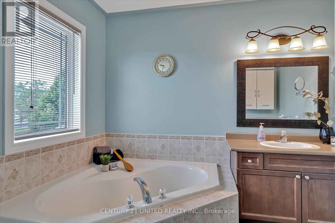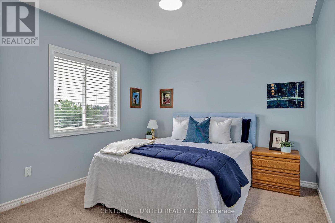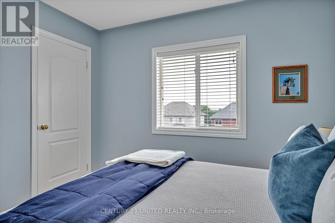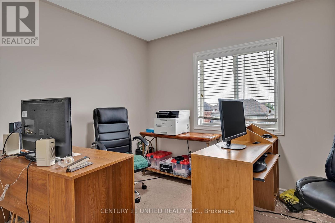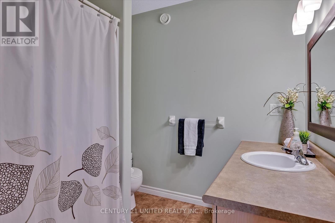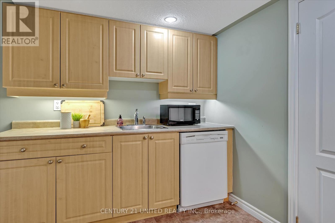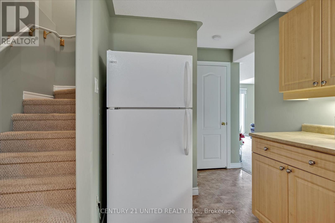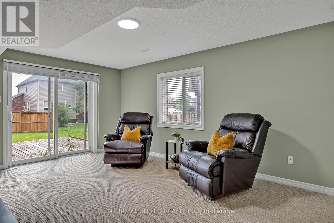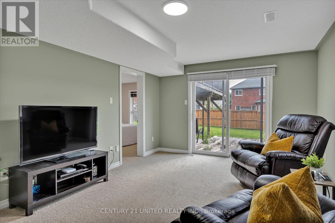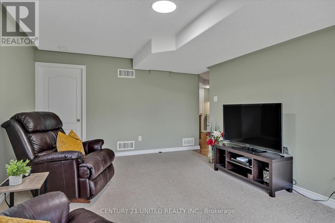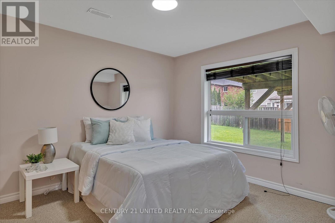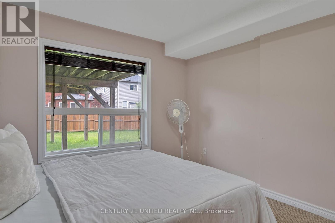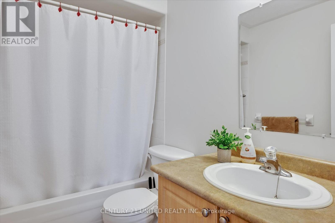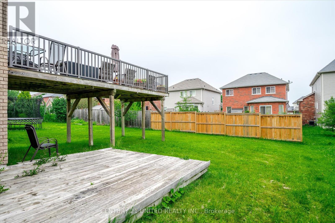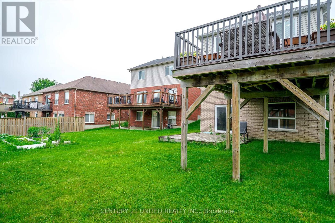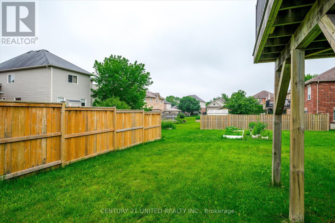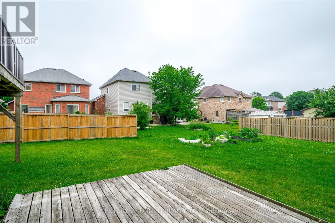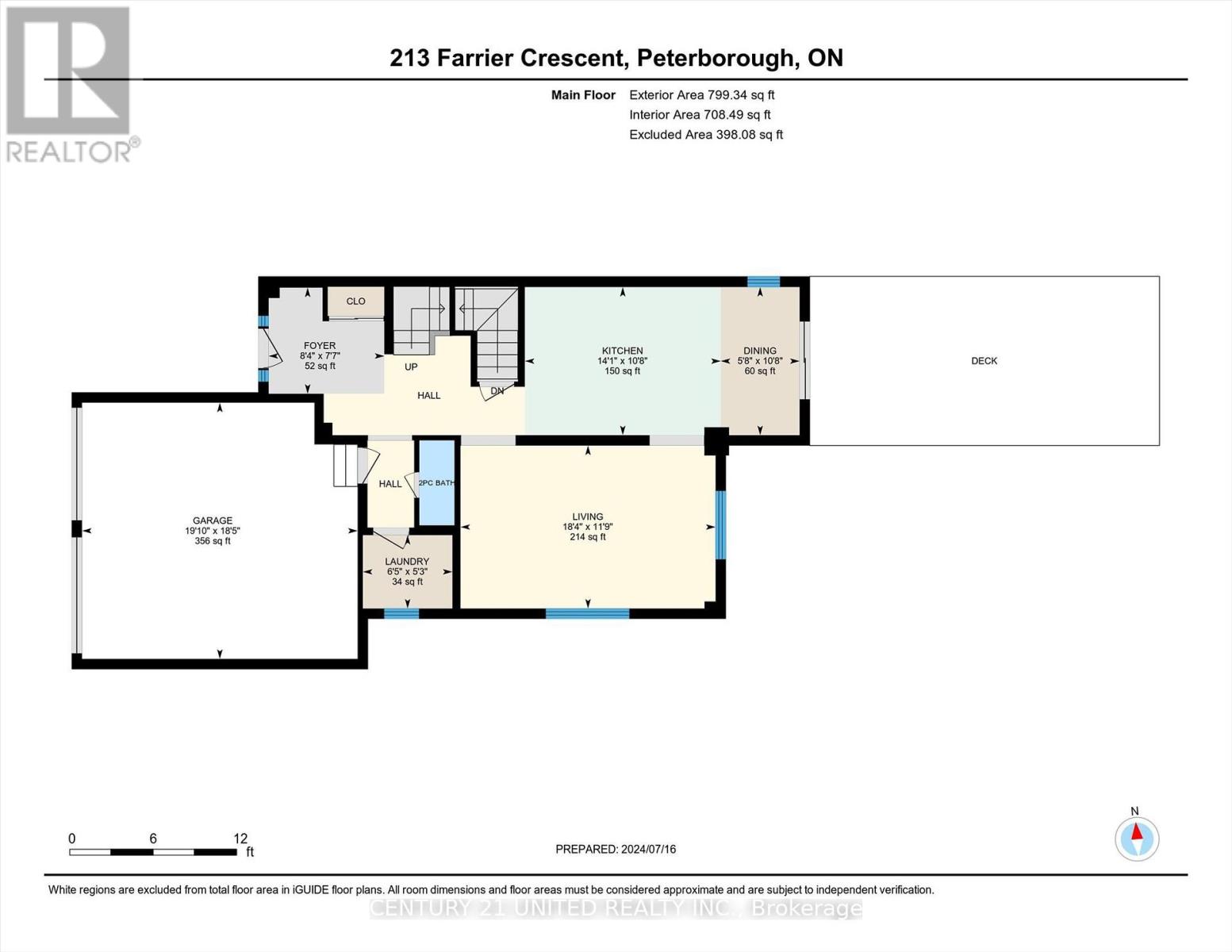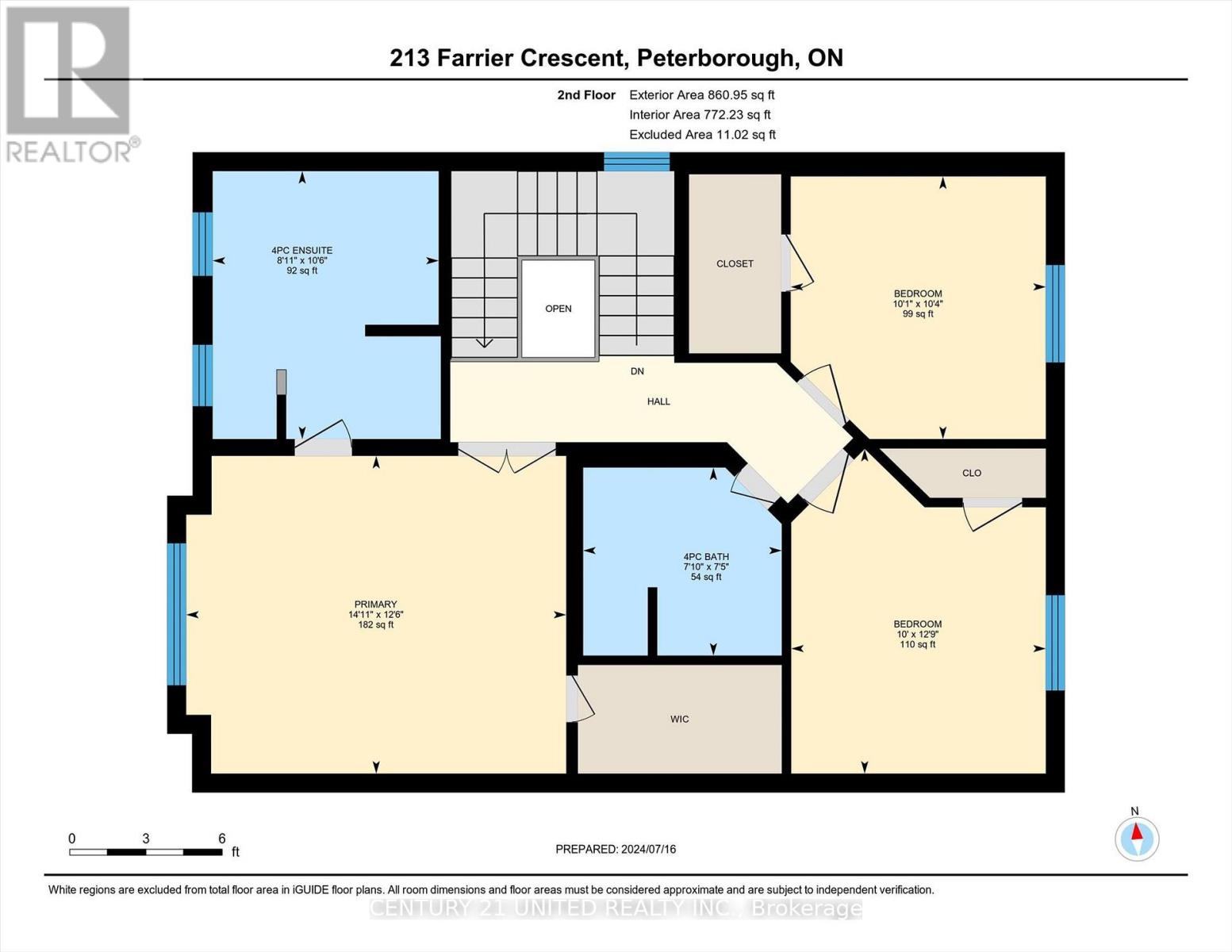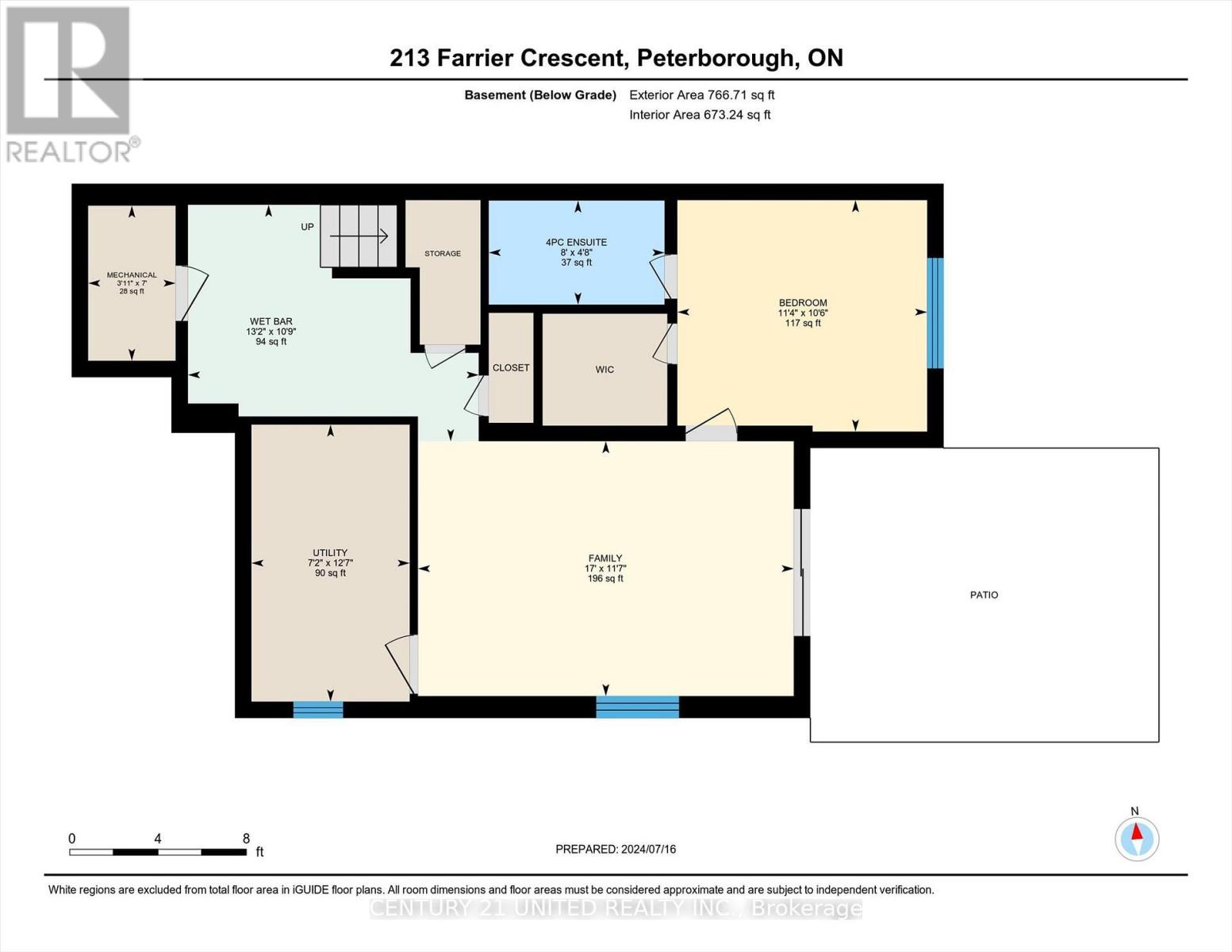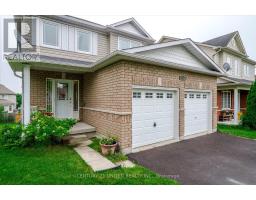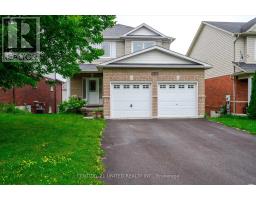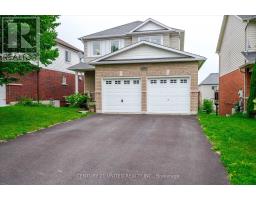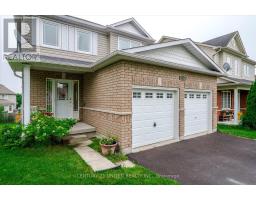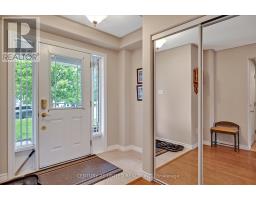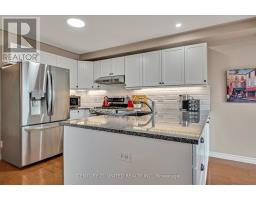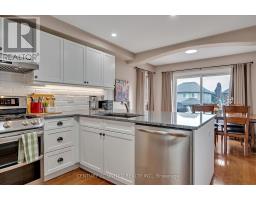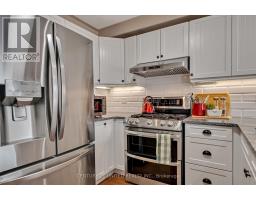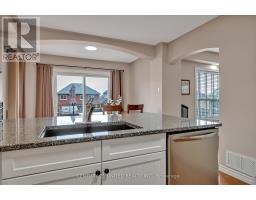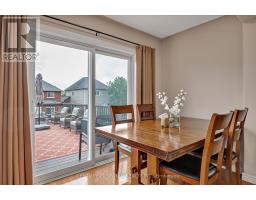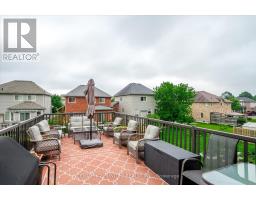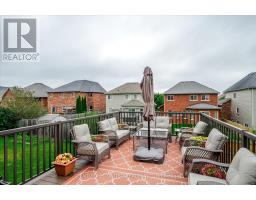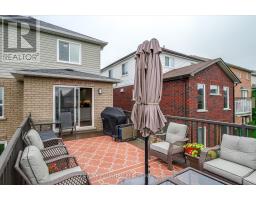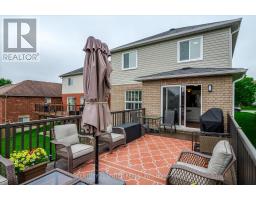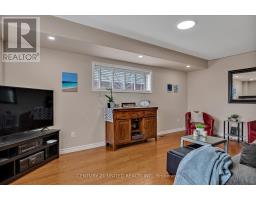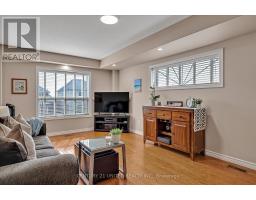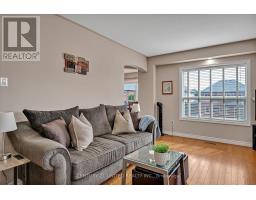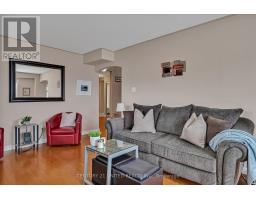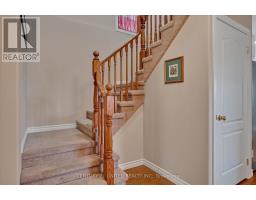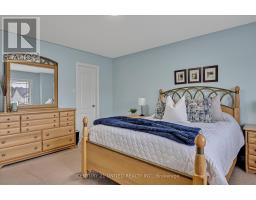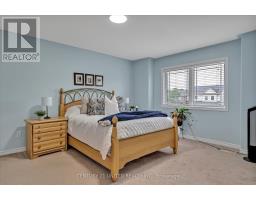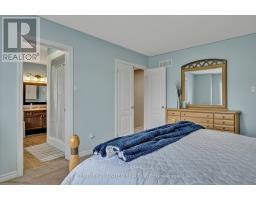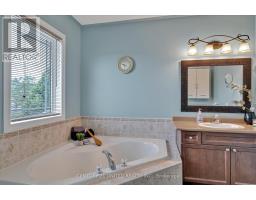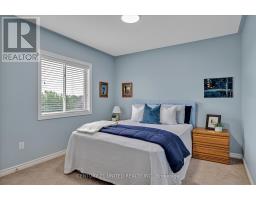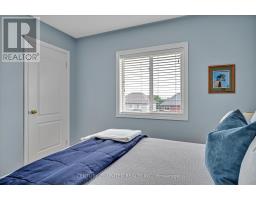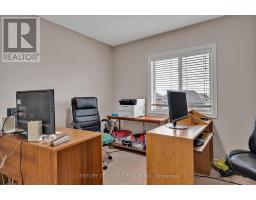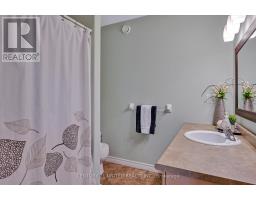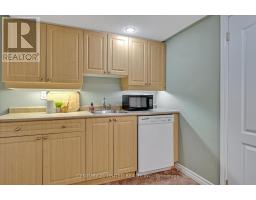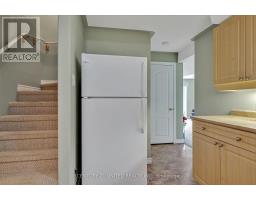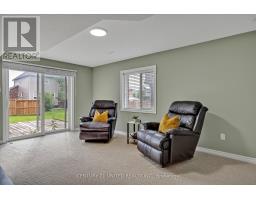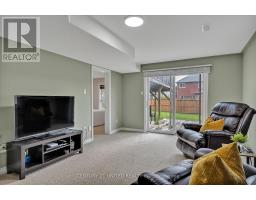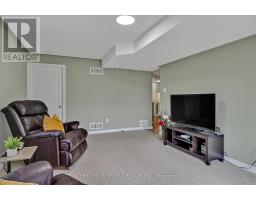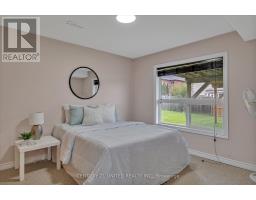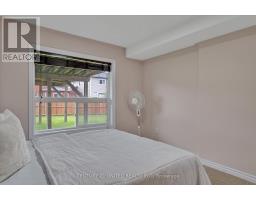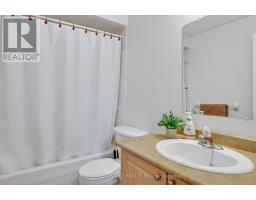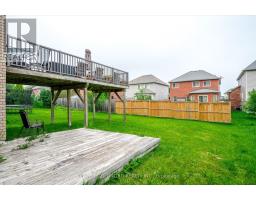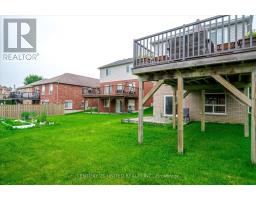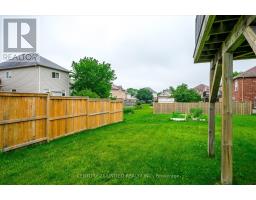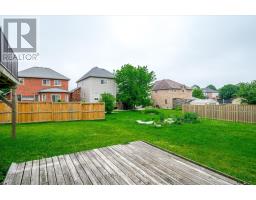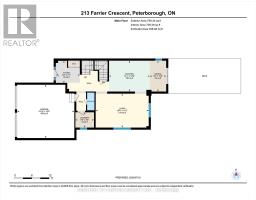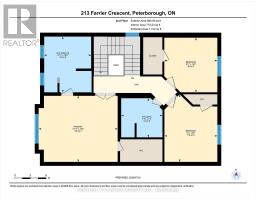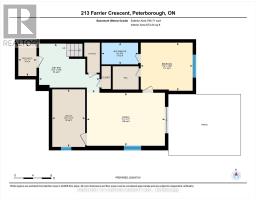4 Bedroom
4 Bathroom
1100 - 1500 sqft
Central Air Conditioning
Forced Air
$799,900
Located in the sought-after north end neighborhood of Heritage Park near Trent University, this well-maintained two-storey home is a short walk from the Peterborough Zoo and the Otonabee River. Perfect for families, this property boasts 3 + 1 bedrooms and 4 bathrooms, offering an abundance of space and comfort. The home has recently been upgraded with LED lighting throughout, a new kitchen, and an oversized composite deck with an aluminum railing. The upgraded eat-in kitchen features gorgeous granite countertops and ample storage. Step through the patio doors for the perfect outdoor dining and entertaining experience. The spacious main floor includes a welcoming living room, an open foyer, a powder room and a convenient laundry room. Head upstairs to two generously sized bedrooms, a bathroom, and a principal bedroom complete with an ensuite bathroom and a walk-in closet. The finished basement features a bedroom, a bathroom, family room and wet bar area. Walk out from the finished basement to a large deck and a spacious backyard. This home seamlessly combines modern amenities with a family-friendly layout, ensuring the utmost in comfort and convenience. Don't miss the opportunity to make this dream home yours! Schedule a viewing today and experience the charm and elegance of this Heritage Park gem. (id:61423)
Property Details
|
MLS® Number
|
X12077490 |
|
Property Type
|
Single Family |
|
Community Name
|
Northcrest |
|
Features
|
Sump Pump, In-law Suite |
|
Parking Space Total
|
6 |
Building
|
Bathroom Total
|
4 |
|
Bedrooms Above Ground
|
3 |
|
Bedrooms Below Ground
|
1 |
|
Bedrooms Total
|
4 |
|
Age
|
16 To 30 Years |
|
Appliances
|
Central Vacuum, Dishwasher, Dryer, Microwave, Oven, Range, Washer, Window Coverings, Refrigerator |
|
Basement Development
|
Finished |
|
Basement Features
|
Walk Out |
|
Basement Type
|
N/a (finished) |
|
Construction Style Attachment
|
Detached |
|
Cooling Type
|
Central Air Conditioning |
|
Exterior Finish
|
Aluminum Siding, Brick |
|
Foundation Type
|
Poured Concrete |
|
Half Bath Total
|
1 |
|
Heating Fuel
|
Natural Gas |
|
Heating Type
|
Forced Air |
|
Stories Total
|
2 |
|
Size Interior
|
1100 - 1500 Sqft |
|
Type
|
House |
|
Utility Water
|
Municipal Water |
Parking
Land
|
Acreage
|
No |
|
Sewer
|
Sanitary Sewer |
|
Size Depth
|
114 Ft ,9 In |
|
Size Frontage
|
40 Ft |
|
Size Irregular
|
40 X 114.8 Ft |
|
Size Total Text
|
40 X 114.8 Ft|under 1/2 Acre |
Rooms
| Level |
Type |
Length |
Width |
Dimensions |
|
Second Level |
Primary Bedroom |
3.81 m |
4.56 m |
3.81 m x 4.56 m |
|
Second Level |
Bedroom 2 |
3.89 m |
3.05 m |
3.89 m x 3.05 m |
|
Second Level |
Bedroom 3 |
3.15 m |
3.06 m |
3.15 m x 3.06 m |
|
Second Level |
Bathroom |
2.25 m |
2.38 m |
2.25 m x 2.38 m |
|
Lower Level |
Bedroom |
3.19 m |
3.45 m |
3.19 m x 3.45 m |
|
Lower Level |
Recreational, Games Room |
3.26 m |
4.01 m |
3.26 m x 4.01 m |
|
Lower Level |
Family Room |
3.52 m |
5.19 m |
3.52 m x 5.19 m |
|
Ground Level |
Kitchen |
3.25 m |
4.29 m |
3.25 m x 4.29 m |
|
Ground Level |
Living Room |
3.57 m |
5.59 m |
3.57 m x 5.59 m |
|
Ground Level |
Laundry Room |
1.61 m |
1.96 m |
1.61 m x 1.96 m |
|
Ground Level |
Foyer |
2.32 m |
2.53 m |
2.32 m x 2.53 m |
https://www.realtor.ca/real-estate/28155571/213-farrier-crescent-peterborough-northcrest-northcrest
