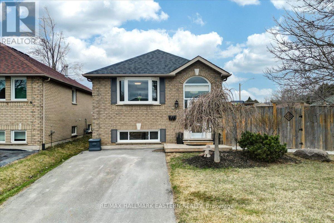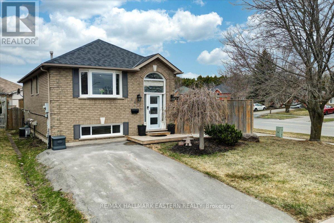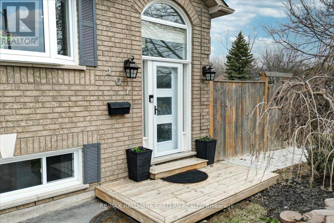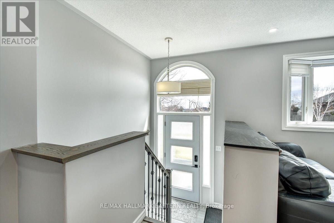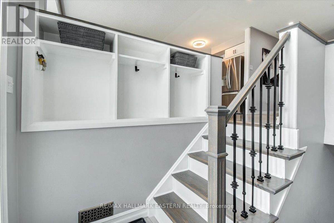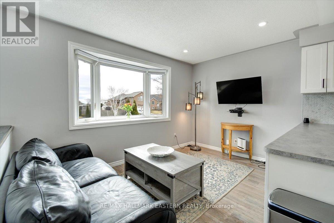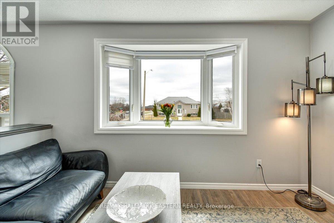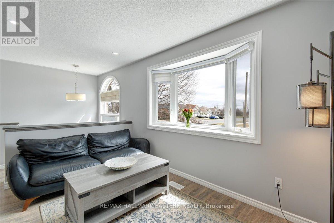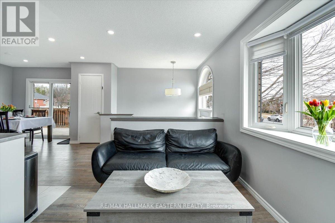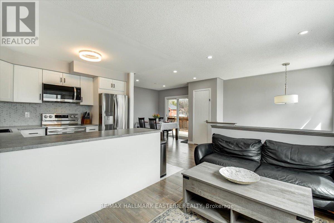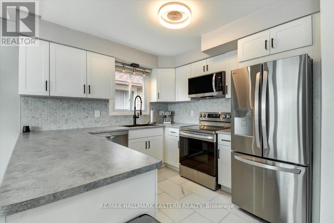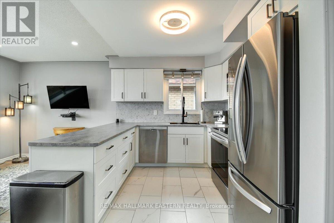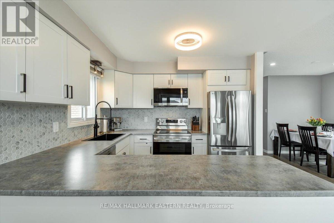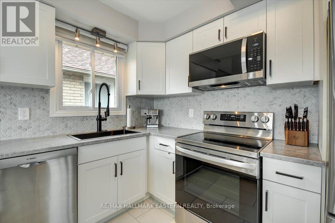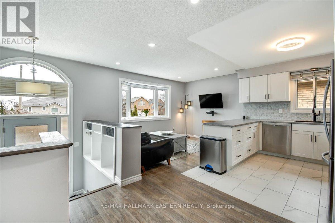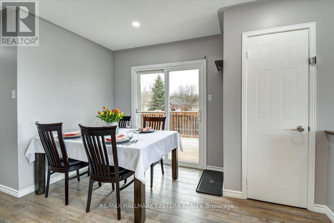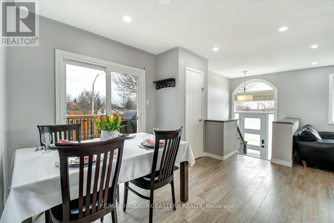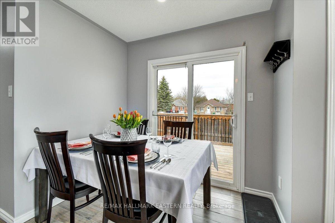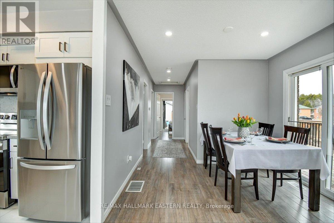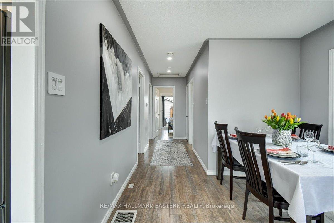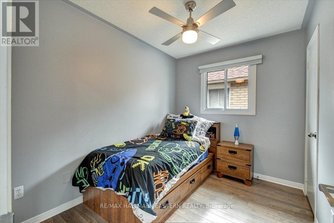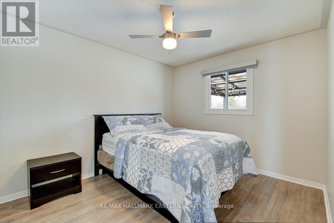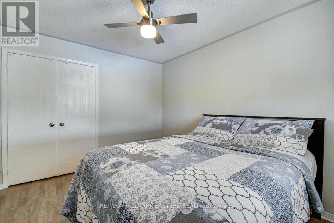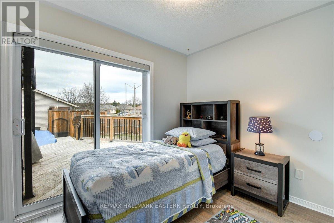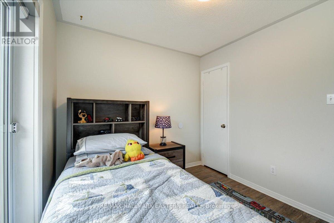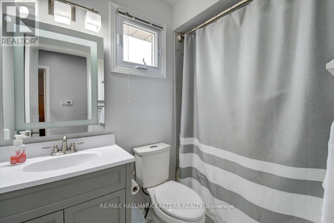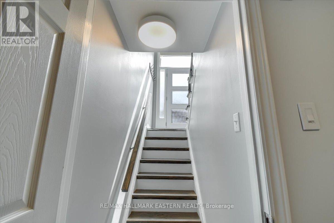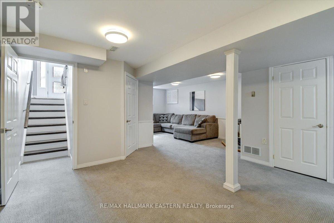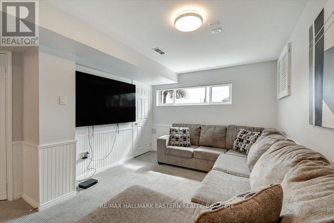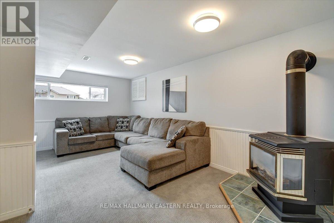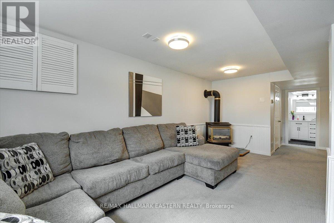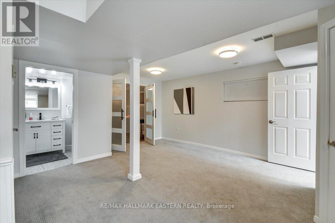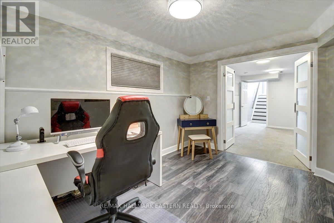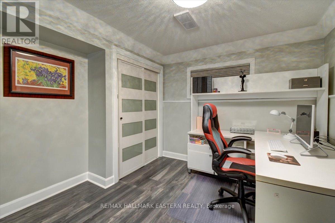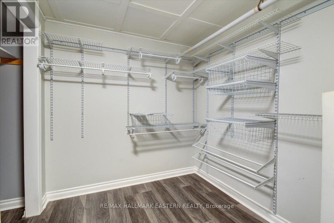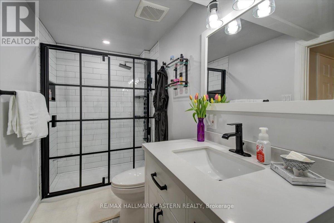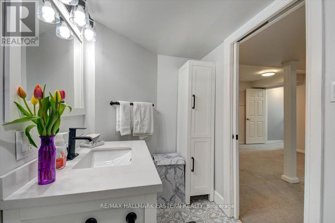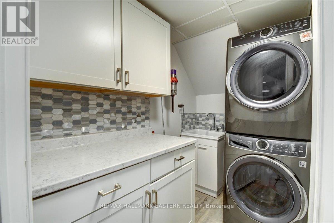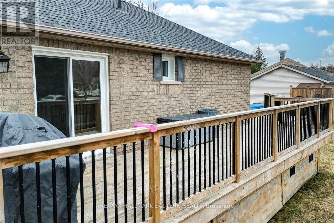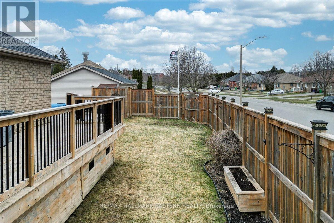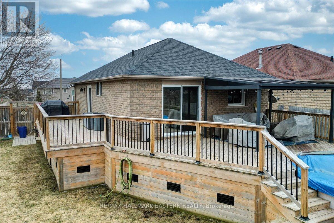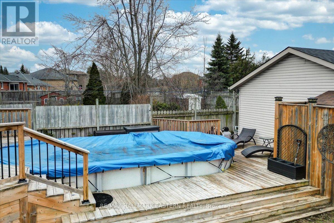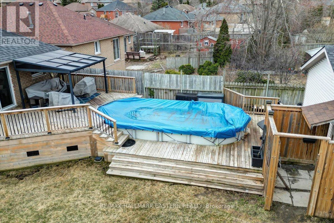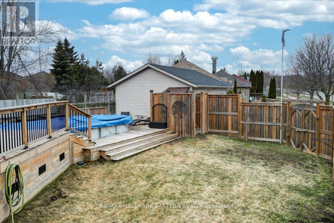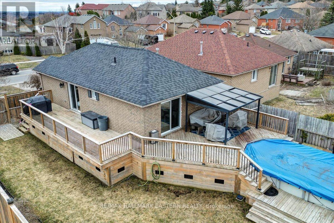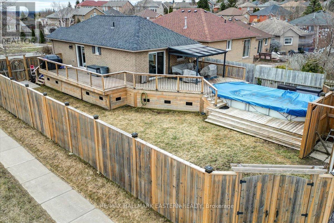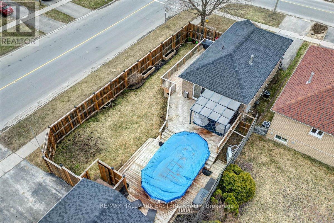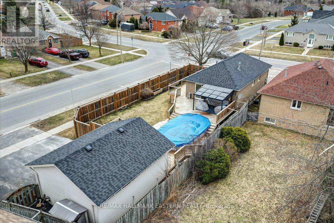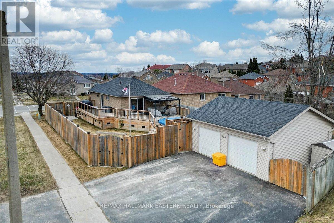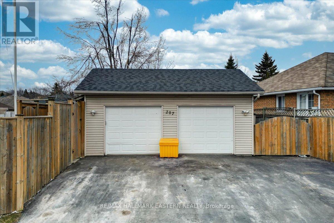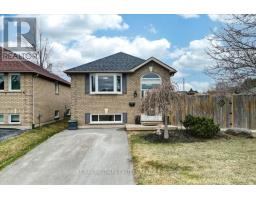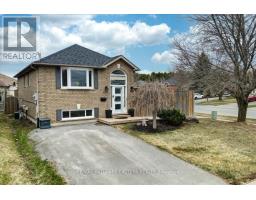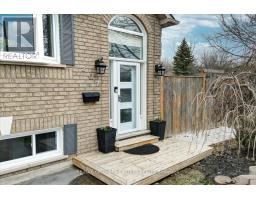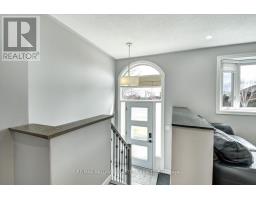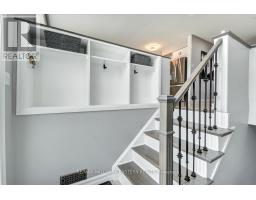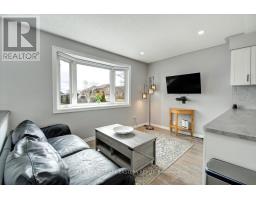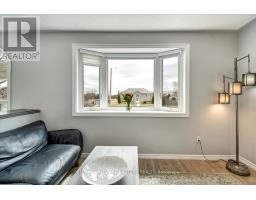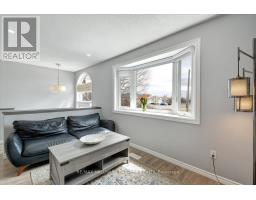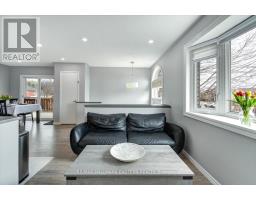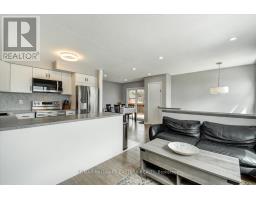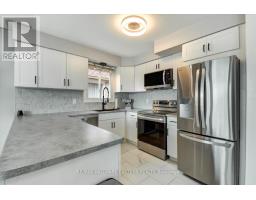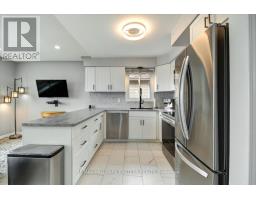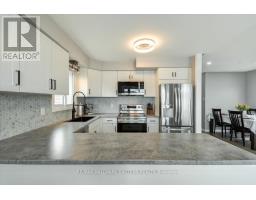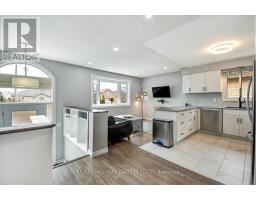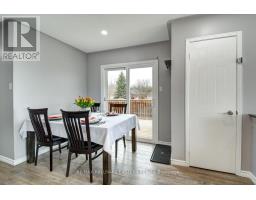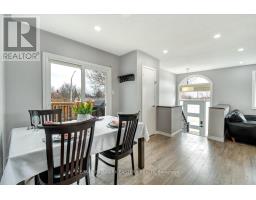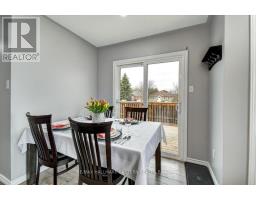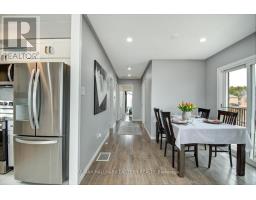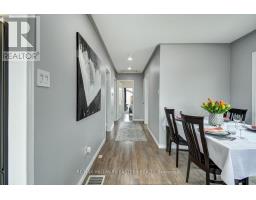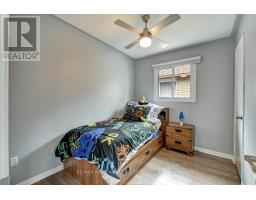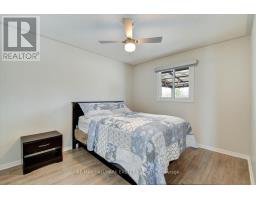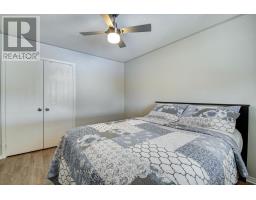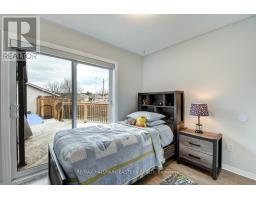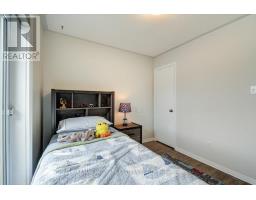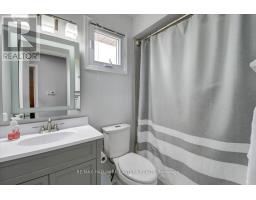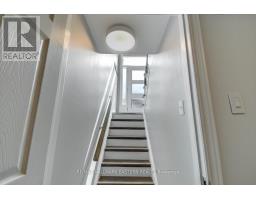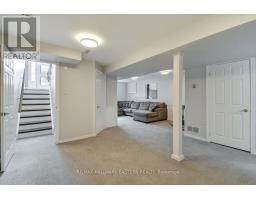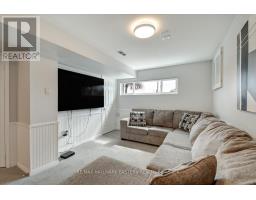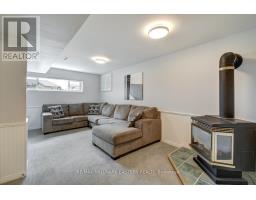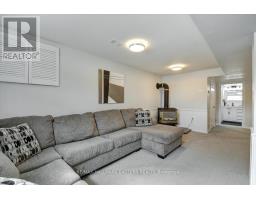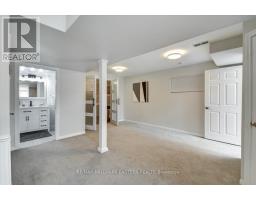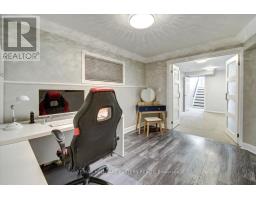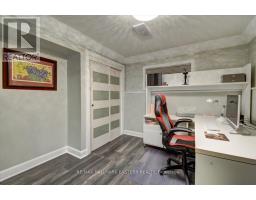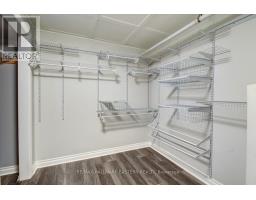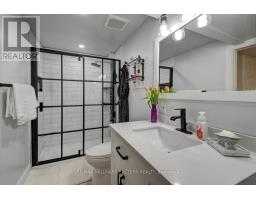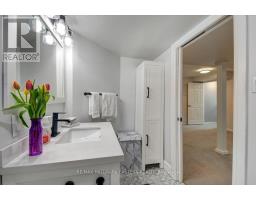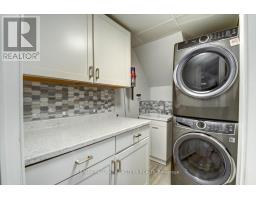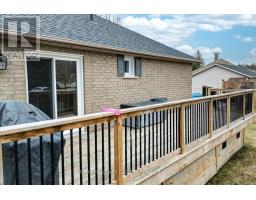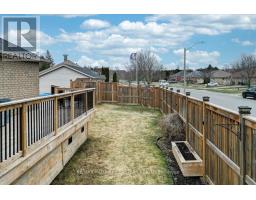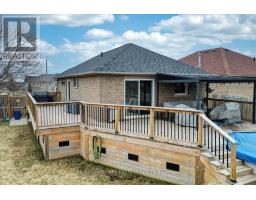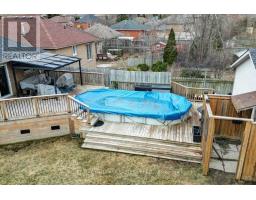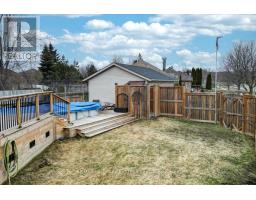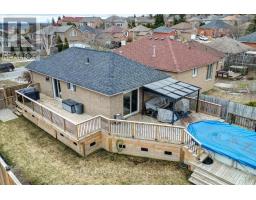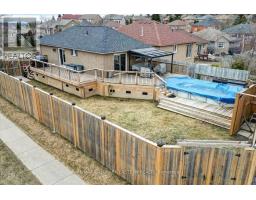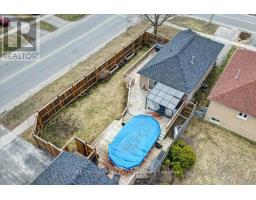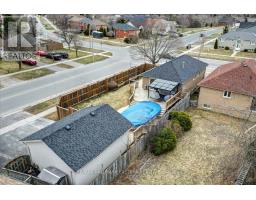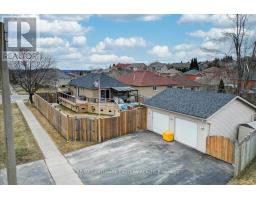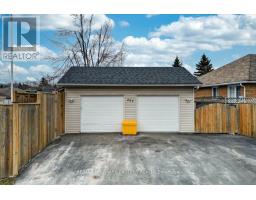4 Bedroom
2 Bathroom
700 - 1100 sqft
Bungalow
Fireplace
Above Ground Pool
Central Air Conditioning
Forced Air
Landscaped
$659,900
Backyard Oasis with Heated Garage, Pool, Modern Kitchen & Oversized Deck on Rare Corner Lot! Welcome to 207 Milroy Drive, a beautifully upgraded 3+1 bedroom, 2 full bathroom home , situate on a rare 8,000 sq. ft. corner lot in Peterborough's desirable North end. Enjoy a brand-new modern kitchen with state-of-the-art stainless steel appliances, all featuring Wi-Fi connectivity for smart home convenience. The interior has been freshly painted, and the flexible layout includes 3 bedrooms upstairs and a bonus bedroom or office in the finished basement. Each bedroom is equipped with custom zebra sheers and roller blinds, creating a room darkening environment for restful sleep. A gas fireplace in the basement adds warmth and charm to the space, creating a cozy atmosphere. The modern bathroom features include sleek finishes with quartz countertops, a rain shower with body jets, and mosaic flooring. This standout property features newly replaced driveways with parking for up to 6 vehicles, plus a spacious 800 sq. ft. detached, heated garage with epoxy flooring, ideal for a workshop, home gym, or extra storage. Step outside to your private backyard oasis, fully enclosed by a privacy fence. Enjoy the 12' x 24' heated, above-ground pool, entertain on the large wraparound deck, or unwind beneath the 12' x 10' pergola. The outdoor space also includes natural gas hookups for your BBQ and built-in raised garden beds, perfect for growing vegetables, herbs, and flowers. Enjoy peace of mind with a new roof, new water heater, and a new furnace, all ensuring long-term comfort and efficiency. Located in a family-friendly neighbourhood close to schools, parks, and amenities, 207 Milroy Drive offers a rare combination of style, space, and functionality. (id:61423)
Property Details
|
MLS® Number
|
X12091663 |
|
Property Type
|
Single Family |
|
Community Name
|
1 North |
|
Amenities Near By
|
Hospital, Park |
|
Features
|
Level Lot, Flat Site, Lighting, Dry, Level, Sump Pump |
|
Parking Space Total
|
8 |
|
Pool Type
|
Above Ground Pool |
|
Structure
|
Deck |
Building
|
Bathroom Total
|
2 |
|
Bedrooms Above Ground
|
3 |
|
Bedrooms Below Ground
|
1 |
|
Bedrooms Total
|
4 |
|
Age
|
31 To 50 Years |
|
Amenities
|
Fireplace(s) |
|
Appliances
|
Water Heater, Dishwasher, Dryer, Stove, Washer, Refrigerator |
|
Architectural Style
|
Bungalow |
|
Basement Development
|
Finished |
|
Basement Type
|
Full (finished) |
|
Construction Style Attachment
|
Detached |
|
Cooling Type
|
Central Air Conditioning |
|
Exterior Finish
|
Brick |
|
Fireplace Present
|
Yes |
|
Fireplace Total
|
1 |
|
Foundation Type
|
Concrete |
|
Half Bath Total
|
1 |
|
Heating Fuel
|
Natural Gas |
|
Heating Type
|
Forced Air |
|
Stories Total
|
1 |
|
Size Interior
|
700 - 1100 Sqft |
|
Type
|
House |
|
Utility Water
|
Municipal Water |
Parking
Land
|
Acreage
|
No |
|
Fence Type
|
Fenced Yard |
|
Land Amenities
|
Hospital, Park |
|
Landscape Features
|
Landscaped |
|
Sewer
|
Sanitary Sewer |
|
Size Depth
|
37 Ft ,8 In |
|
Size Frontage
|
196 Ft ,7 In |
|
Size Irregular
|
196.6 X 37.7 Ft |
|
Size Total Text
|
196.6 X 37.7 Ft |
|
Zoning Description
|
Residential |
Rooms
| Level |
Type |
Length |
Width |
Dimensions |
|
Basement |
Utility Room |
1.71 m |
1.98 m |
1.71 m x 1.98 m |
|
Basement |
Recreational, Games Room |
5.95 m |
8.22 m |
5.95 m x 8.22 m |
|
Basement |
Laundry Room |
1.53 m |
2.43 m |
1.53 m x 2.43 m |
|
Basement |
Bedroom 4 |
3.3 m |
2.87 m |
3.3 m x 2.87 m |
|
Basement |
Office |
3.12 m |
3.8 m |
3.12 m x 3.8 m |
|
Basement |
Bathroom |
3.45 m |
1.51 m |
3.45 m x 1.51 m |
|
Main Level |
Primary Bedroom |
3.05 m |
3.69 m |
3.05 m x 3.69 m |
|
Main Level |
Bedroom 2 |
3.04 m |
2.64 m |
3.04 m x 2.64 m |
|
Main Level |
Bathroom |
1.52 m |
2.31 m |
1.52 m x 2.31 m |
|
Main Level |
Bedroom 3 |
3.05 m |
2.39 m |
3.05 m x 2.39 m |
|
Main Level |
Dining Room |
3.02 m |
4.31 m |
3.02 m x 4.31 m |
|
Main Level |
Living Room |
3.8 m |
2.55 m |
3.8 m x 2.55 m |
|
Main Level |
Kitchen |
3.14 m |
2.75 m |
3.14 m x 2.75 m |
Utilities
|
Cable
|
Installed |
|
Sewer
|
Installed |
https://www.realtor.ca/real-estate/28188134/207-milroy-drive-peterborough-north-north-1-north
