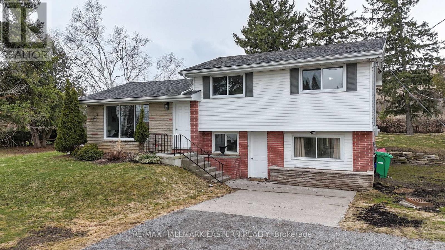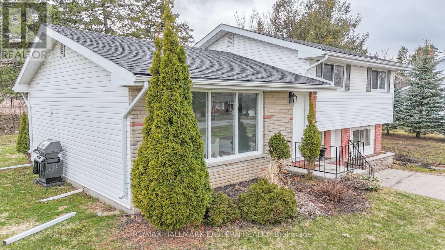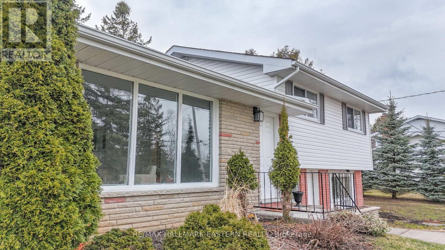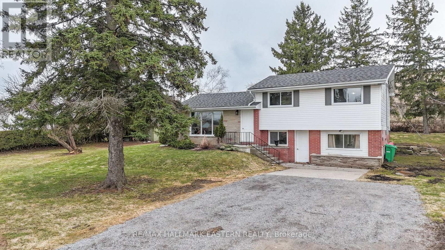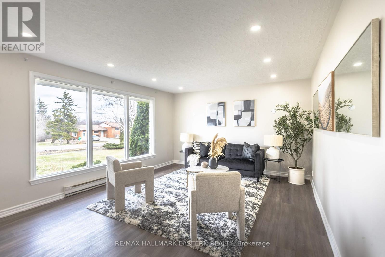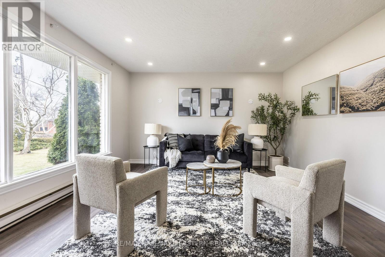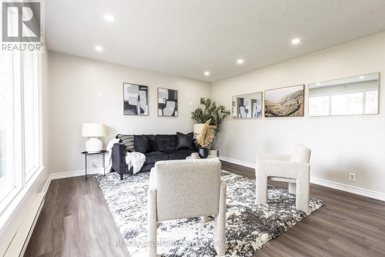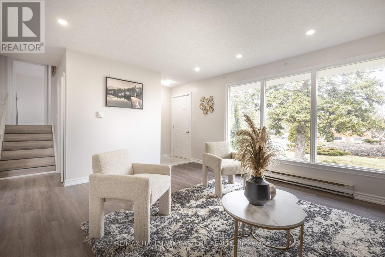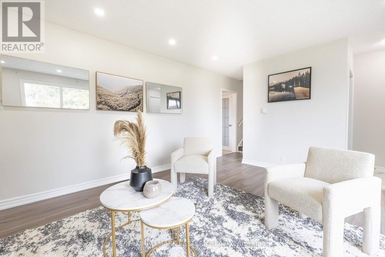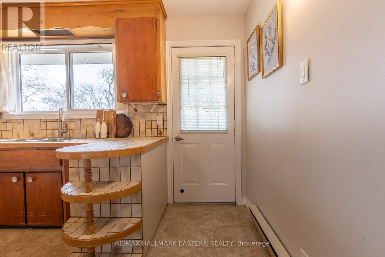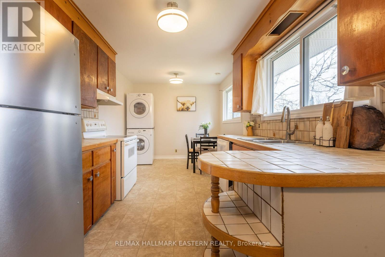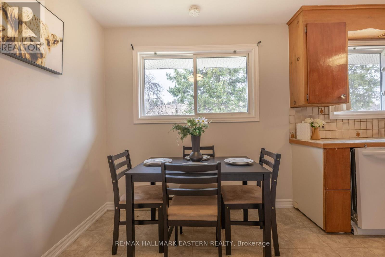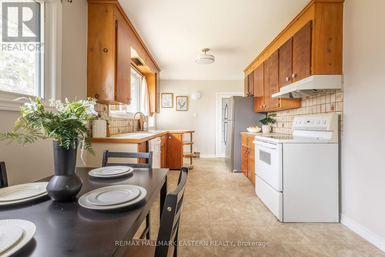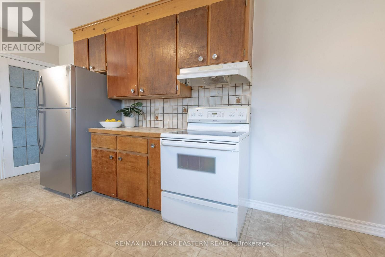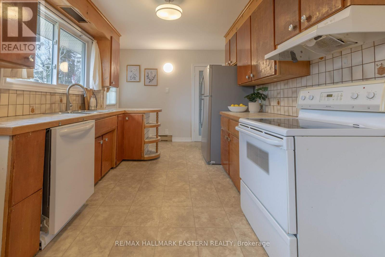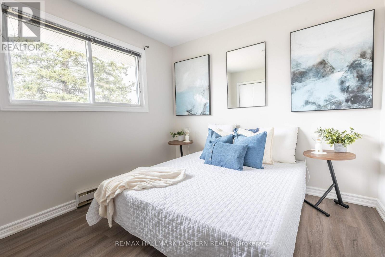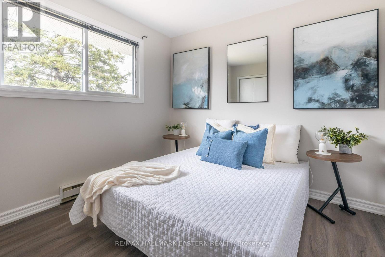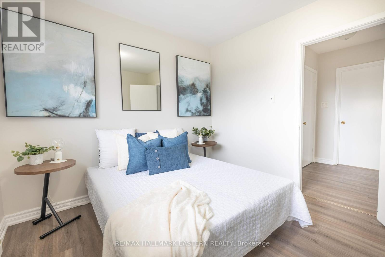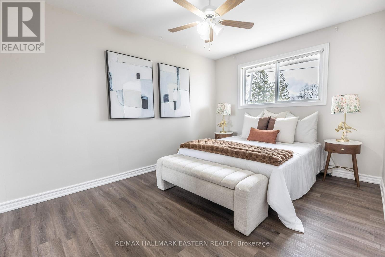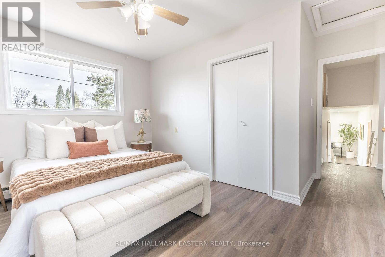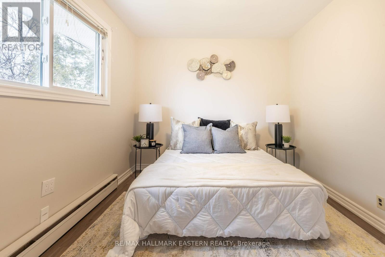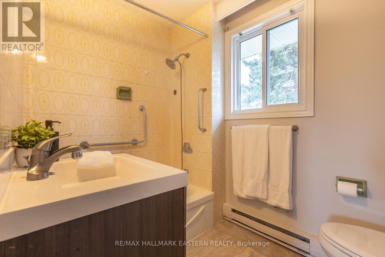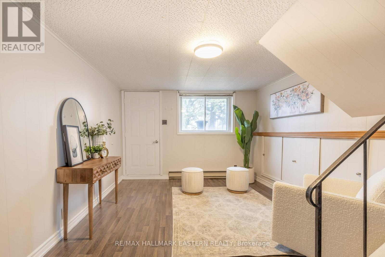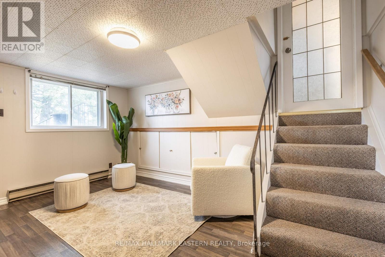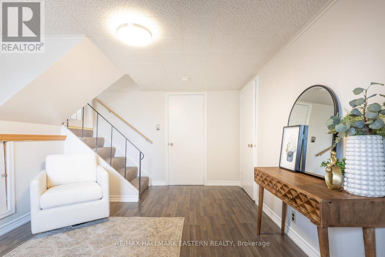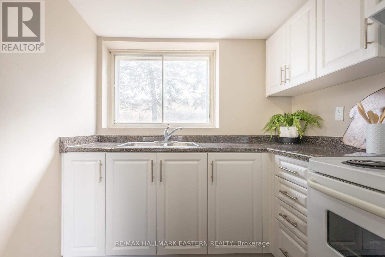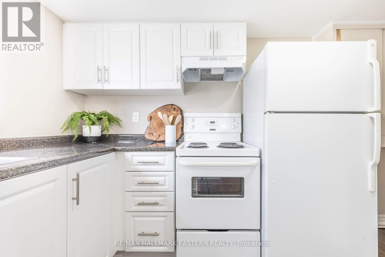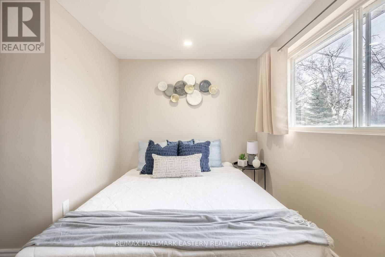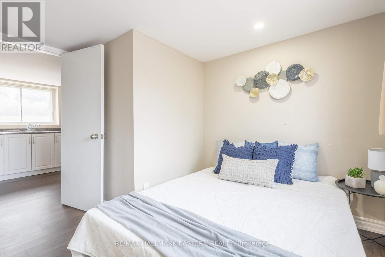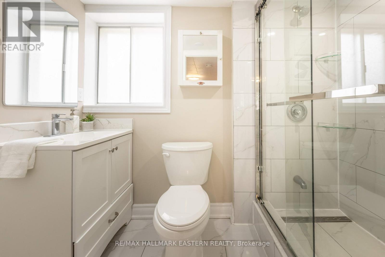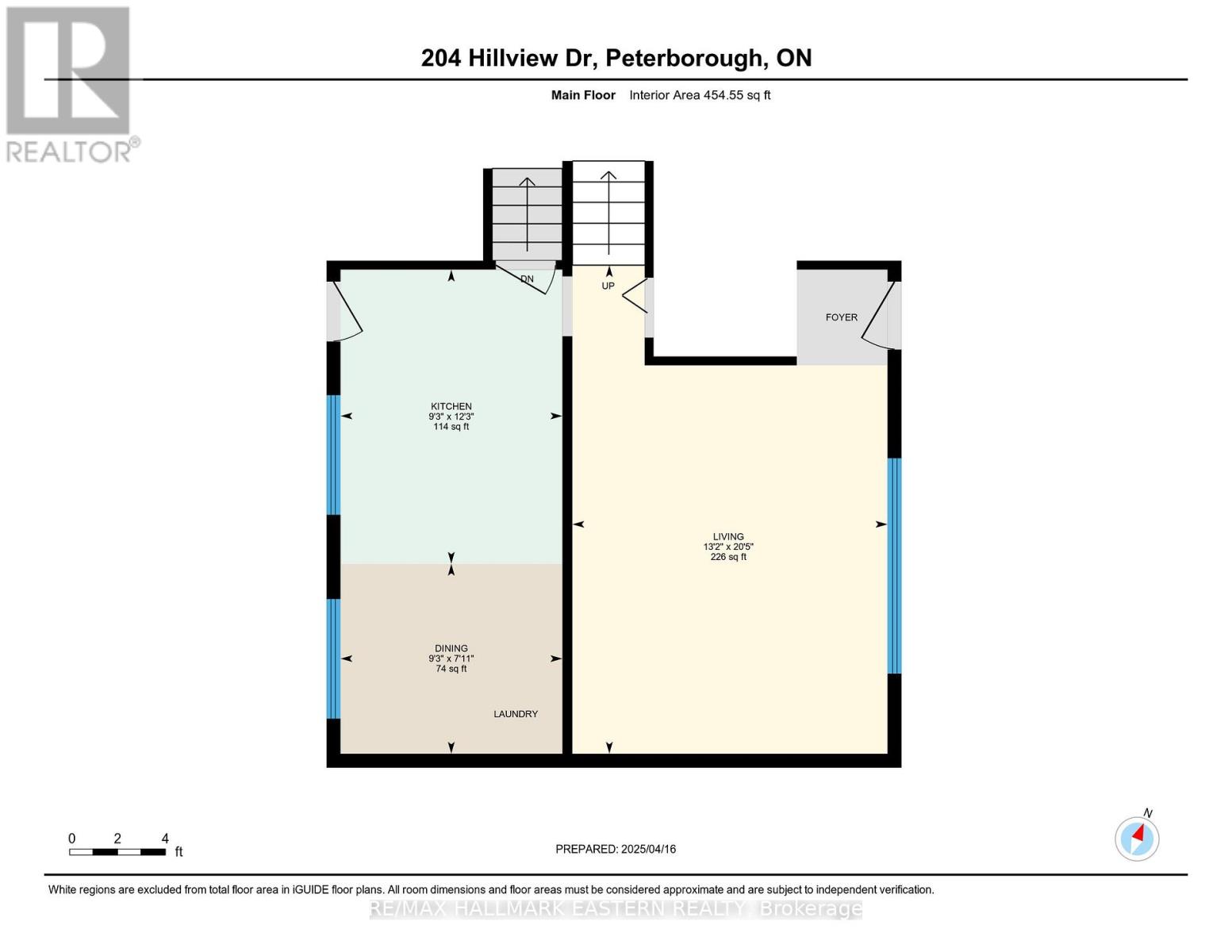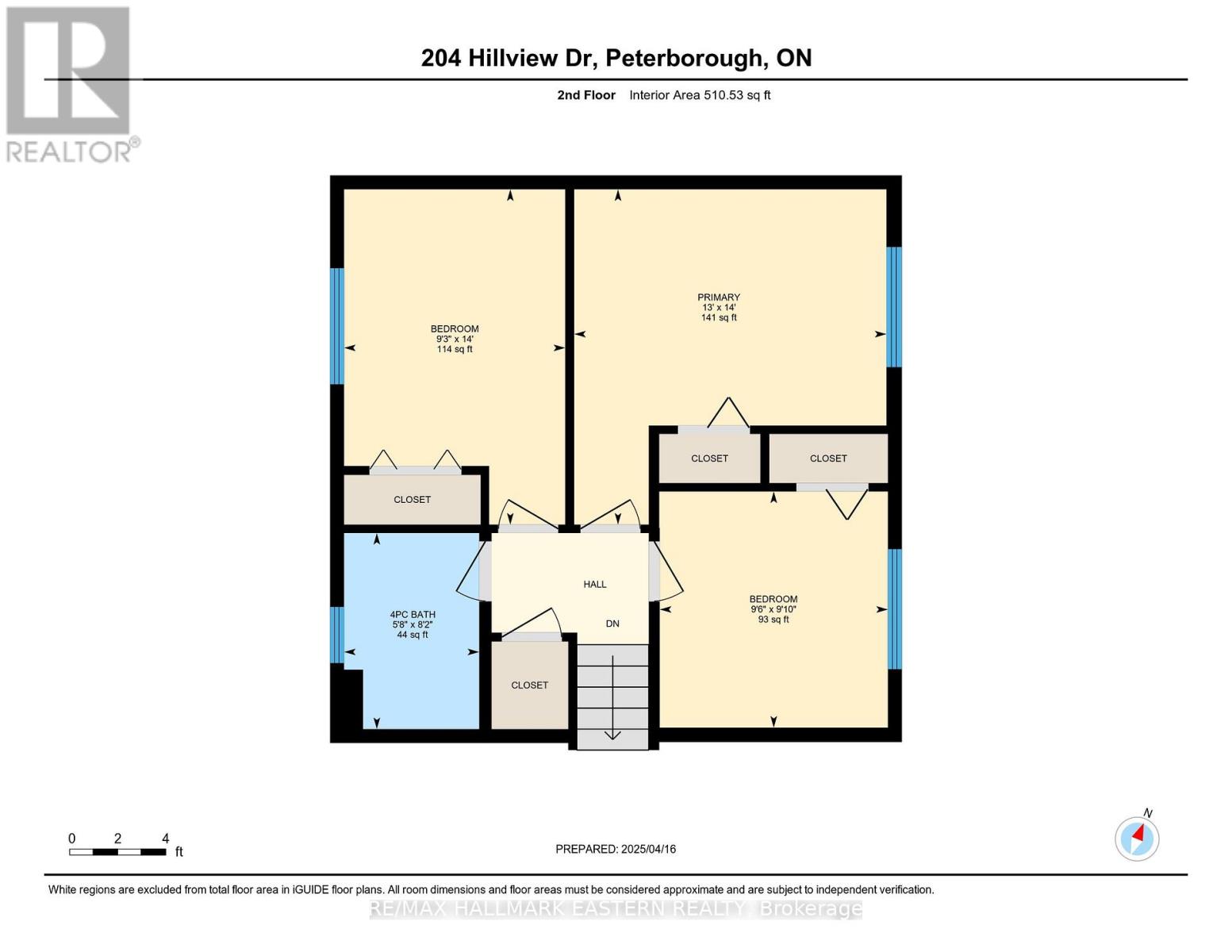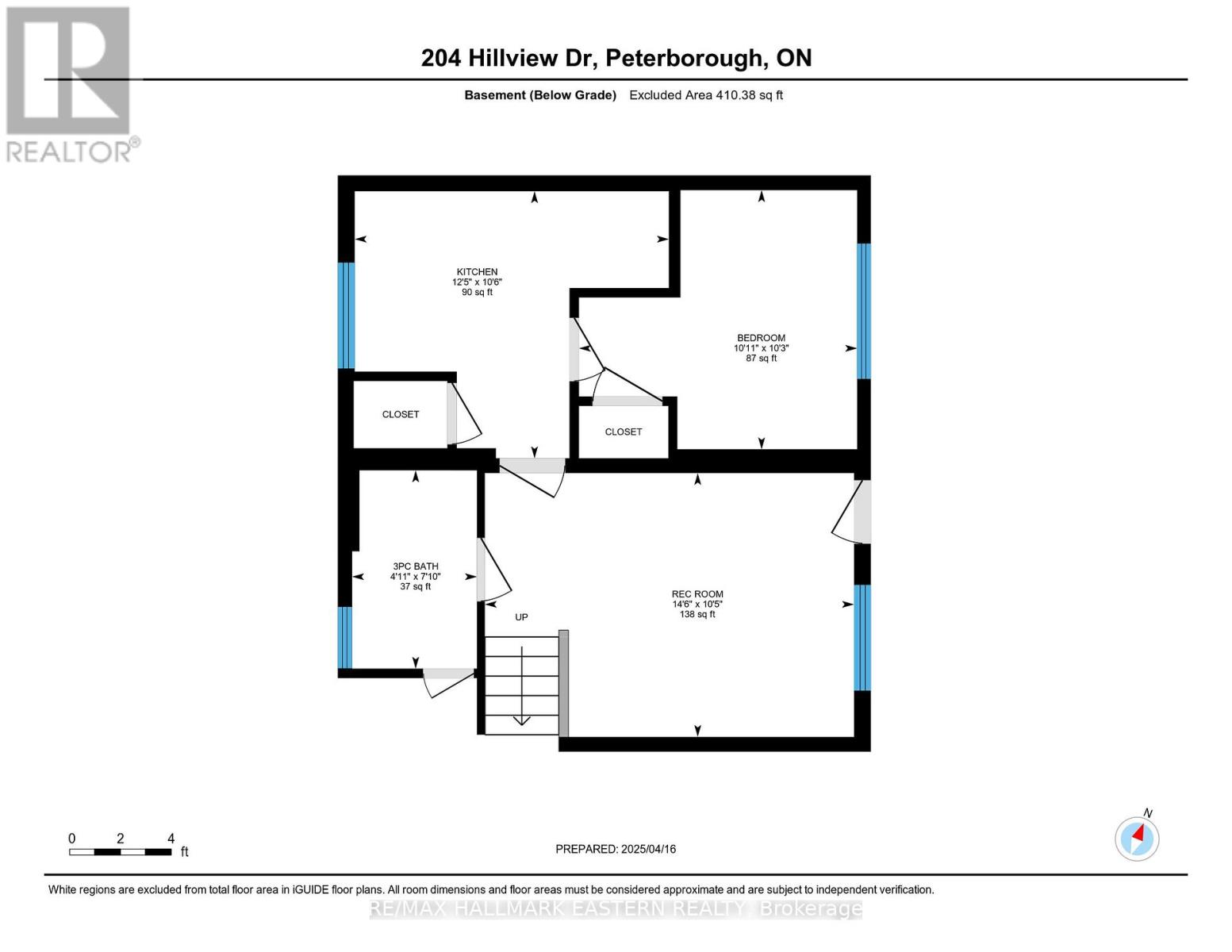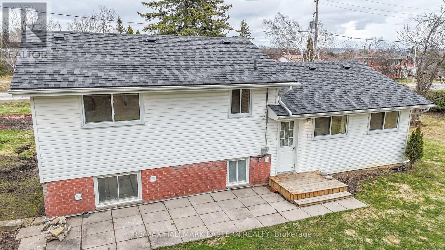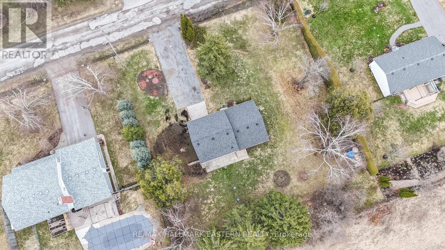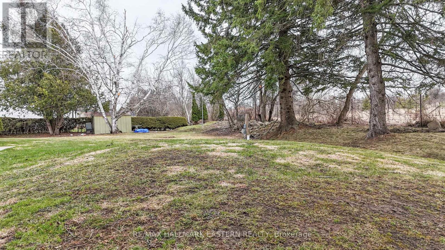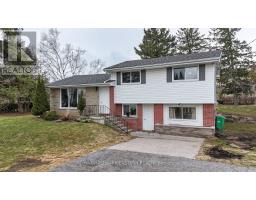4 Bedroom
2 Bathroom
700 - 1100 sqft
Above Ground Pool
Baseboard Heaters
$649,000
Located on a quiet street just minutes from amenities, this well-maintained 4-bedroom, 2-bathroom home offers the perfect mix of country charm and city convenience. Featuring 2 kitchens, 2 laundry areas, and a walkout basement with in-law suite potential, this home is ideal for families or multi-generational living. Recent updates include new flooring throughout and fresh paint, along with a new septic system (2017) and new shingles (2018). Sitting on a large lot backing onto green space, this is the peaceful retreat you've been looking for. Book your showing today! (id:61423)
Property Details
|
MLS® Number
|
X12087145 |
|
Property Type
|
Single Family |
|
Community Name
|
Rural Smith-Ennismore-Lakefield |
|
Amenities Near By
|
Schools, Place Of Worship |
|
Features
|
Cul-de-sac, Flat Site |
|
Parking Space Total
|
8 |
|
Pool Type
|
Above Ground Pool |
|
Structure
|
Shed |
Building
|
Bathroom Total
|
2 |
|
Bedrooms Above Ground
|
3 |
|
Bedrooms Below Ground
|
1 |
|
Bedrooms Total
|
4 |
|
Age
|
51 To 99 Years |
|
Appliances
|
Dryer, Stove, Washer, Refrigerator |
|
Basement Development
|
Finished |
|
Basement Features
|
Separate Entrance |
|
Basement Type
|
N/a (finished) |
|
Construction Style Attachment
|
Detached |
|
Construction Style Split Level
|
Sidesplit |
|
Exterior Finish
|
Brick, Vinyl Siding |
|
Flooring Type
|
Vinyl |
|
Foundation Type
|
Concrete |
|
Heating Fuel
|
Electric |
|
Heating Type
|
Baseboard Heaters |
|
Size Interior
|
700 - 1100 Sqft |
|
Type
|
House |
Parking
Land
|
Acreage
|
No |
|
Land Amenities
|
Schools, Place Of Worship |
|
Sewer
|
Septic System |
|
Size Depth
|
132 Ft |
|
Size Frontage
|
129 Ft |
|
Size Irregular
|
129 X 132 Ft |
|
Size Total Text
|
129 X 132 Ft |
Rooms
| Level |
Type |
Length |
Width |
Dimensions |
|
Second Level |
Primary Bedroom |
3.96 m |
4.26 m |
3.96 m x 4.26 m |
|
Second Level |
Bedroom |
2.9 m |
3 m |
2.9 m x 3 m |
|
Second Level |
Bedroom |
2.81 m |
4.26 m |
2.81 m x 4.26 m |
|
Lower Level |
Recreational, Games Room |
4.43 m |
3.17 m |
4.43 m x 3.17 m |
|
Lower Level |
Bedroom |
3.34 m |
3.11 m |
3.34 m x 3.11 m |
|
Lower Level |
Kitchen |
3.77 m |
3.21 m |
3.77 m x 3.21 m |
|
Main Level |
Living Room |
4.01 m |
6.22 m |
4.01 m x 6.22 m |
|
Main Level |
Kitchen |
2.83 m |
3.75 m |
2.83 m x 3.75 m |
|
Main Level |
Dining Room |
2.83 m |
2.42 m |
2.83 m x 2.42 m |
Utilities
https://www.realtor.ca/real-estate/28177700/204-hillview-drive-smith-ennismore-lakefield-rural-smith-ennismore-lakefield
