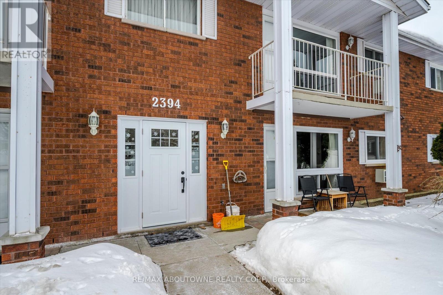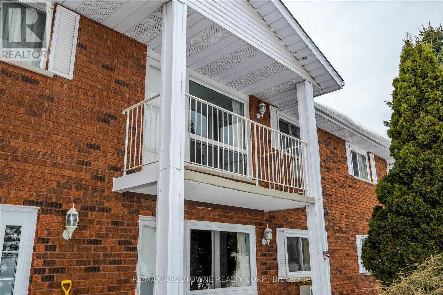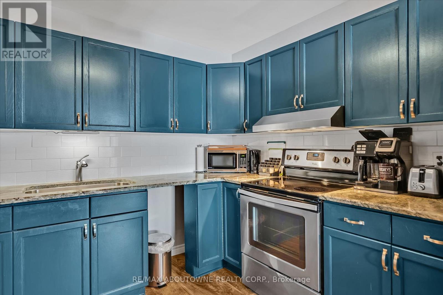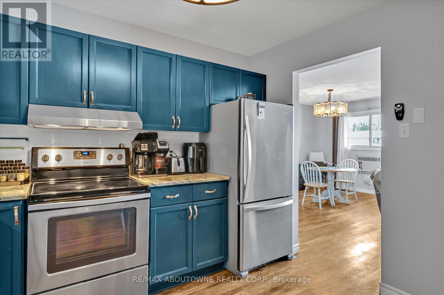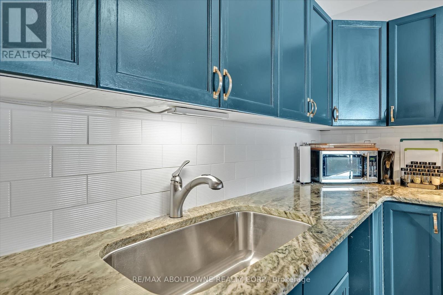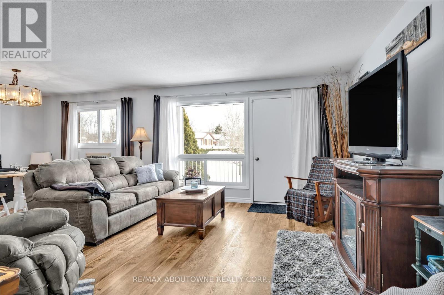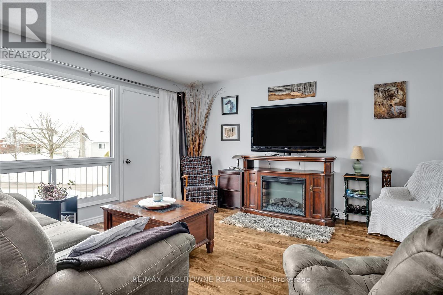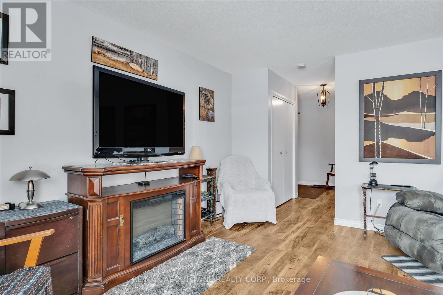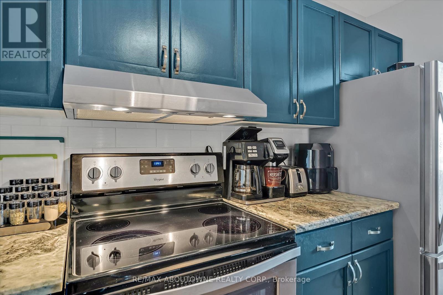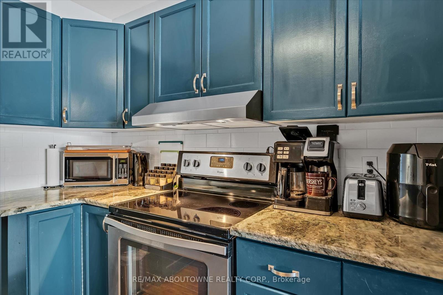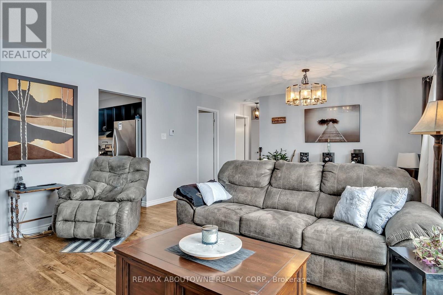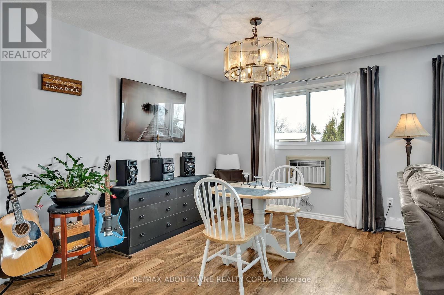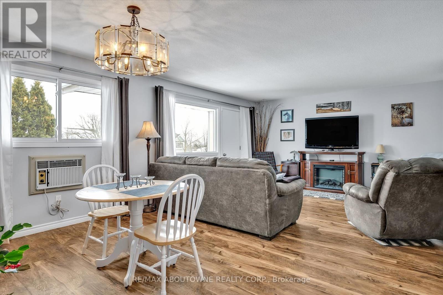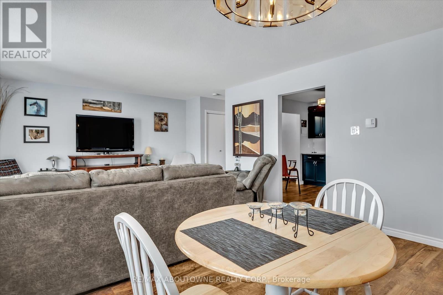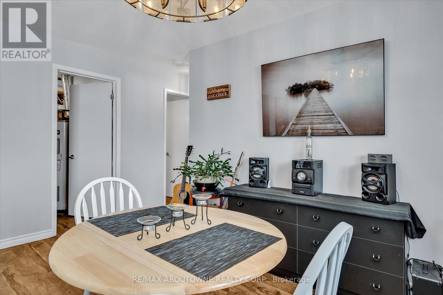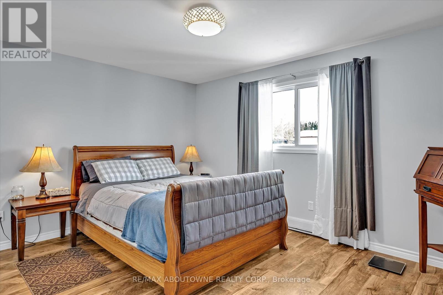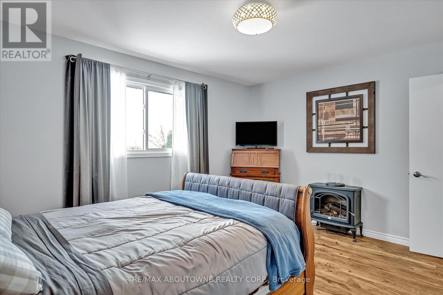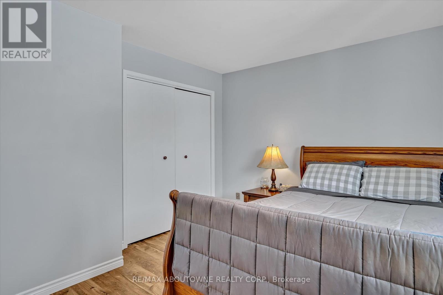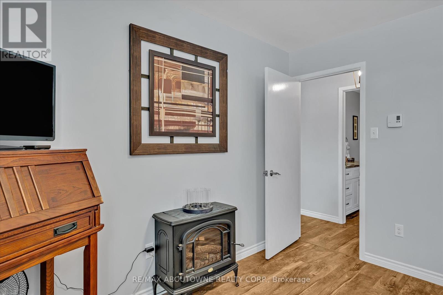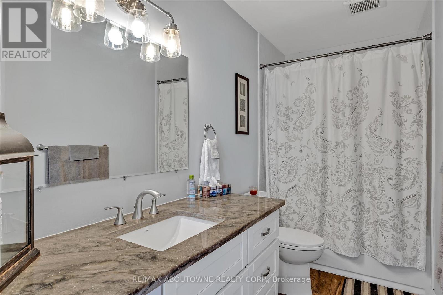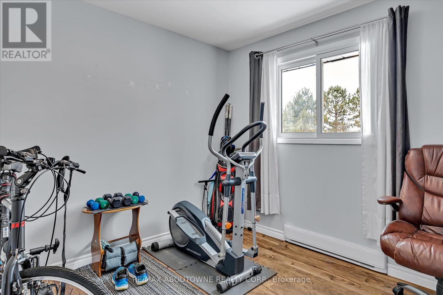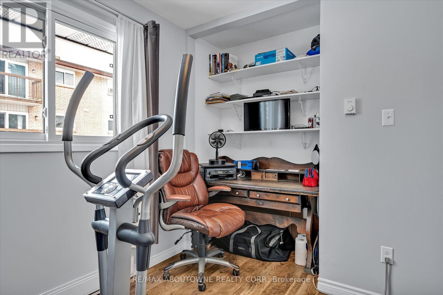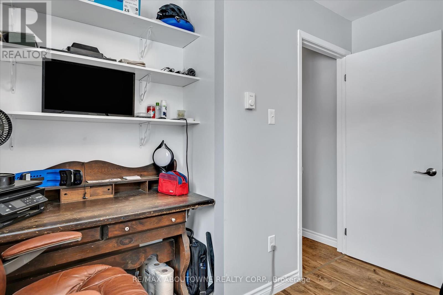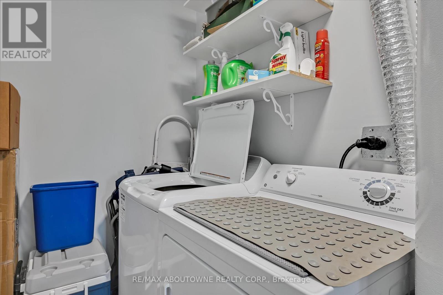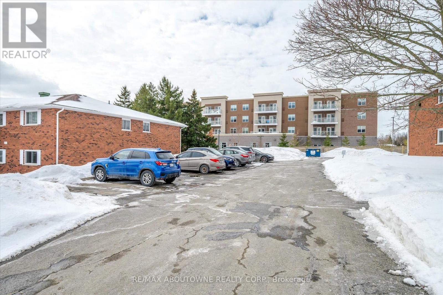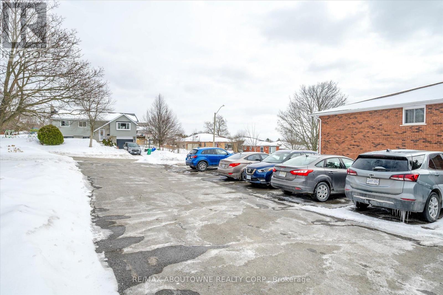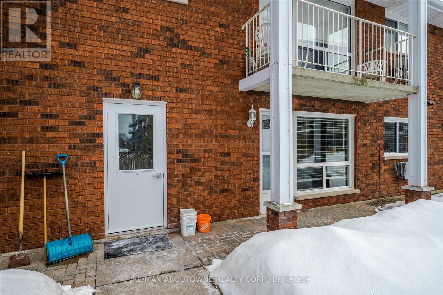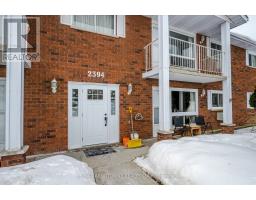201 - 2394 Mountland Drive W Peterborough (Monaghan), Ontario K9K 2C9
$399,000Maintenance, Common Area Maintenance, Parking
$342 Monthly
Maintenance, Common Area Maintenance, Parking
$342 MonthlyWelcome to this beautifully upgraded 2-bedroom condo, perfectly situated in Peterborough's sought-after West End. Located on the second floor, this bright and spacious unit offers modern living in a peaceful and well-maintained community. Step inside to find an open-concept living and dining area filled with natural light. The updated kitchen boasts granite countertops, sleek laminate flooring, and stainless-steel appliances. The open concept living and dining space extends to a private balcony perfect for morning coffee. The bathroom has been fully updated, smooth ceilings in bedrooms, kitchen and bathroom. Set in a solid brick building with only eight units and friendly neighbours, you're just a short drive from Kawartha Golf and Country Club. This condo comes with a designated parking spot. Whether you're a first-time homebuyer, downsizer, or investor, this move-in-ready condo is a fantastic opportunity. Don't miss out, schedule your private showing today! (id:61423)
Property Details
| MLS® Number | X12056140 |
| Property Type | Single Family |
| Community Name | Monaghan |
| Community Features | Pet Restrictions |
| Features | Balcony, Carpet Free, In Suite Laundry |
| Parking Space Total | 1 |
Building
| Bathroom Total | 1 |
| Bedrooms Above Ground | 2 |
| Bedrooms Total | 2 |
| Age | 31 To 50 Years |
| Appliances | Water Heater, Dryer, Hood Fan, Stove, Washer, Refrigerator |
| Cooling Type | Wall Unit |
| Exterior Finish | Brick |
| Flooring Type | Laminate, Ceramic |
| Heating Fuel | Electric |
| Heating Type | Baseboard Heaters |
| Size Interior | 900 - 999 Sqft |
| Type | Apartment |
Parking
| No Garage |
Land
| Acreage | No |
| Zoning Description | R4 |
Rooms
| Level | Type | Length | Width | Dimensions |
|---|---|---|---|---|
| Main Level | Kitchen | 3.32 m | 3.02 m | 3.32 m x 3.02 m |
| Main Level | Living Room | 4.43 m | 4.26 m | 4.43 m x 4.26 m |
| Main Level | Dining Room | 4.43 m | 2.76 m | 4.43 m x 2.76 m |
| Main Level | Primary Bedroom | 4.32 m | 3.71 m | 4.32 m x 3.71 m |
| Main Level | Bedroom 2 | 3.11 m | 2.66 m | 3.11 m x 2.66 m |
| Main Level | Bathroom | 3.39 m | 1.48 m | 3.39 m x 1.48 m |
| Main Level | Laundry Room | 3.37 m | 1.58 m | 3.37 m x 1.58 m |
Interested?
Contact us for more information
