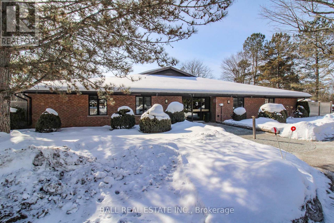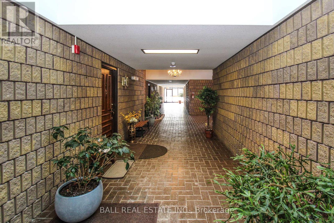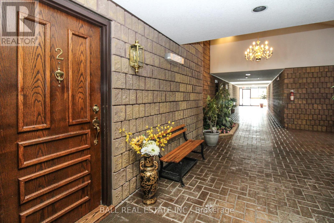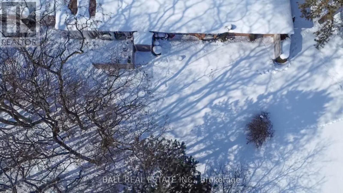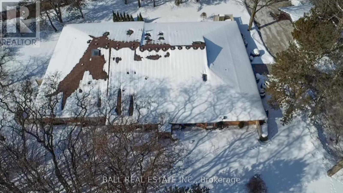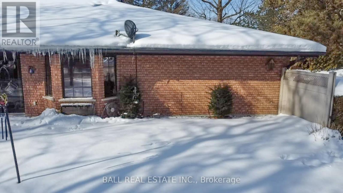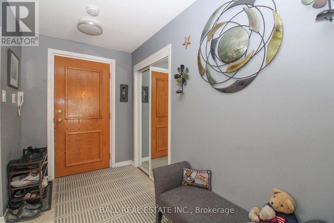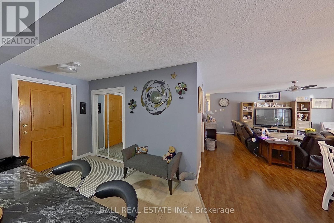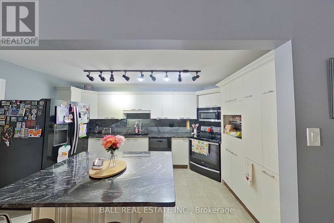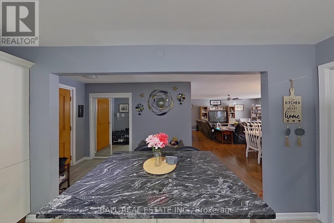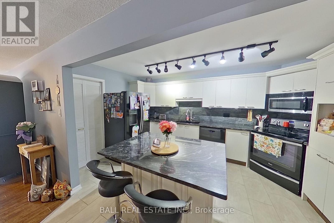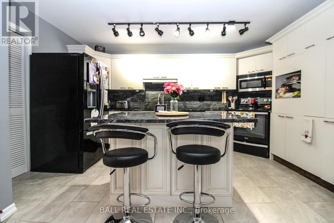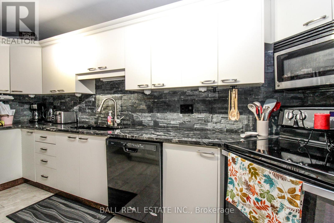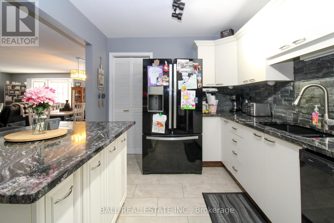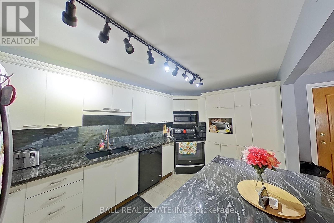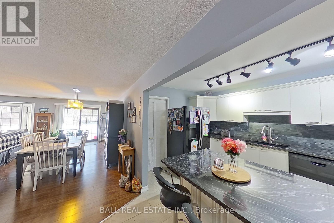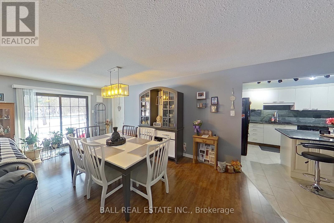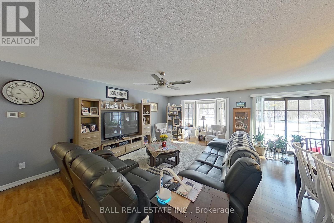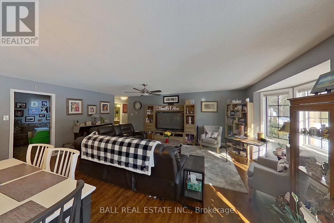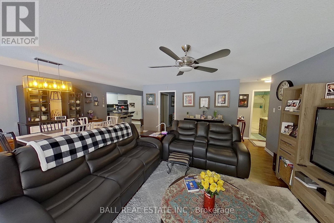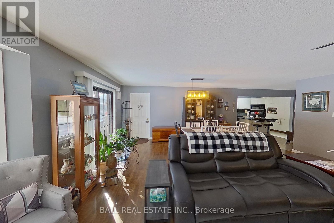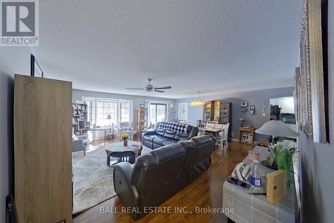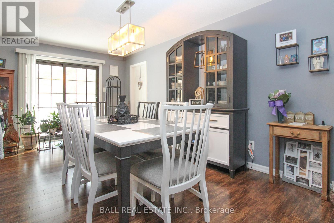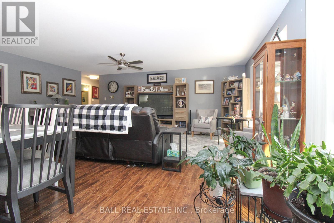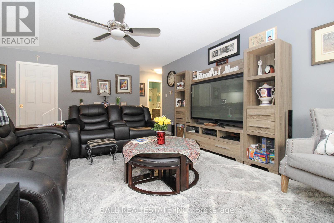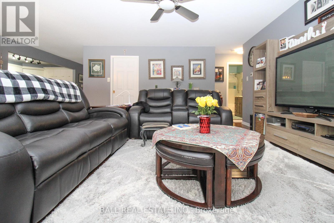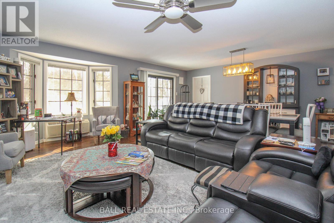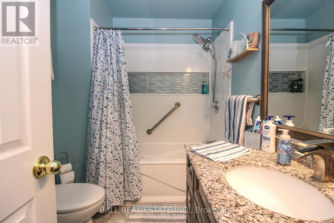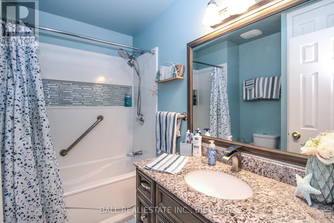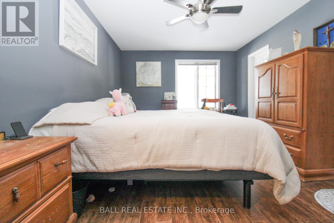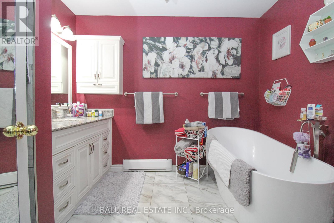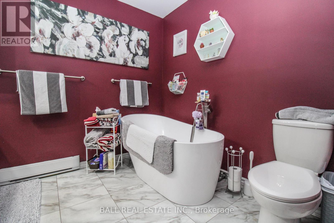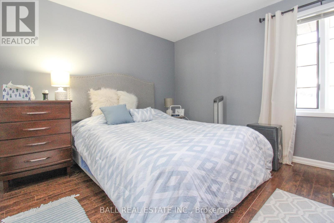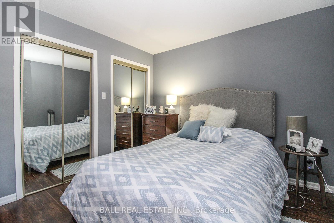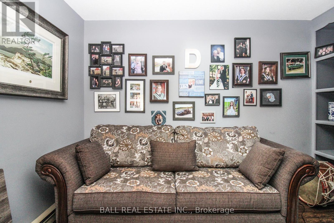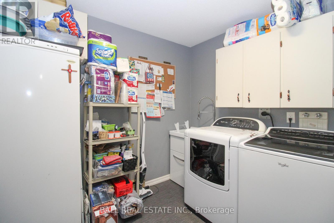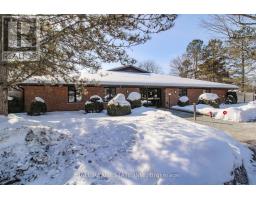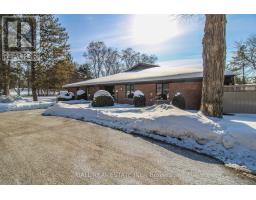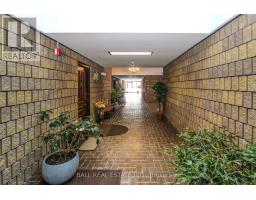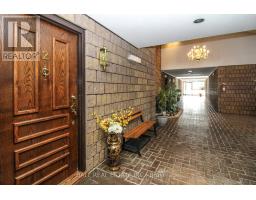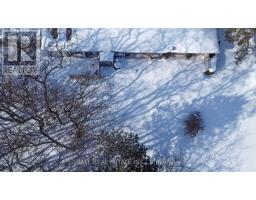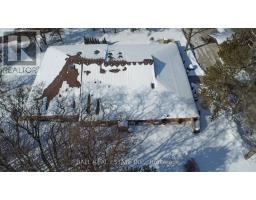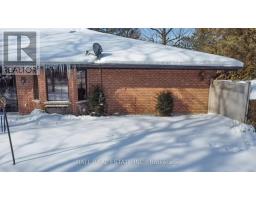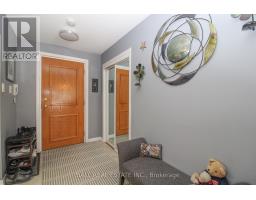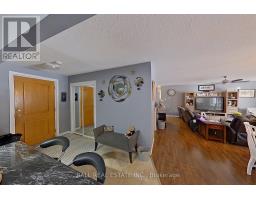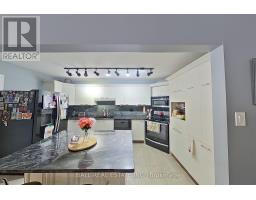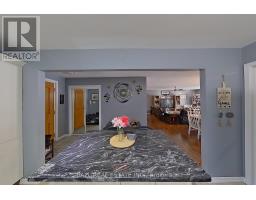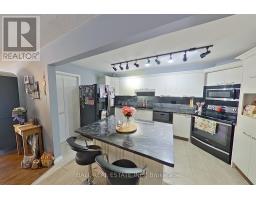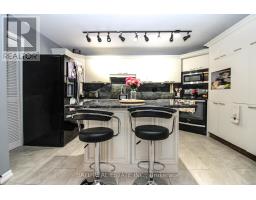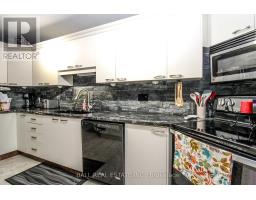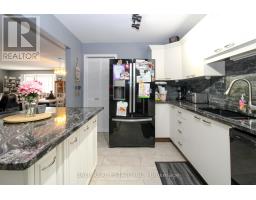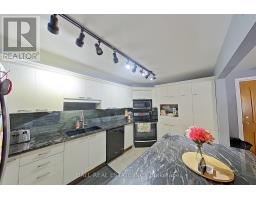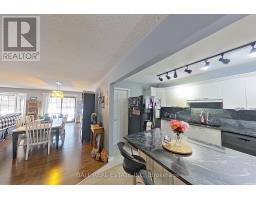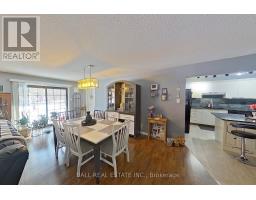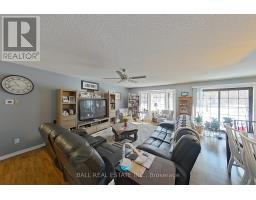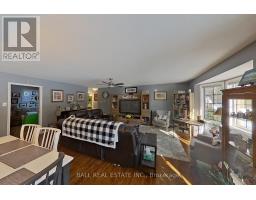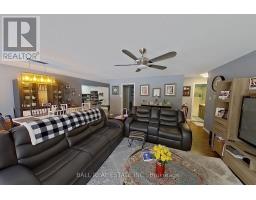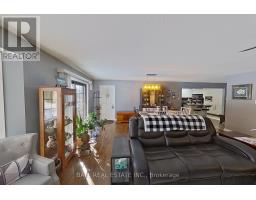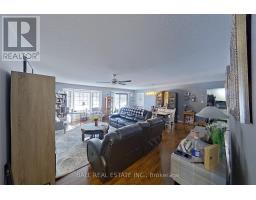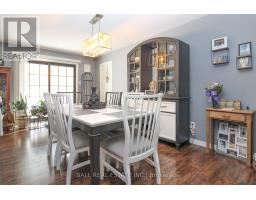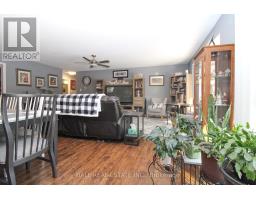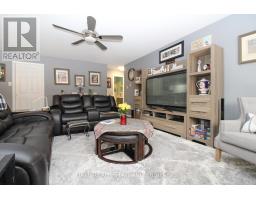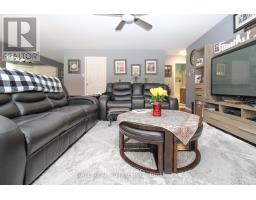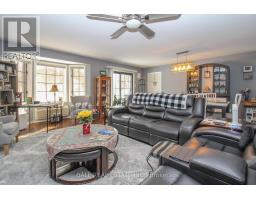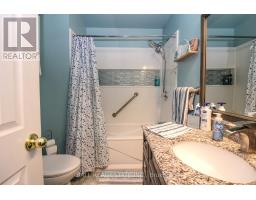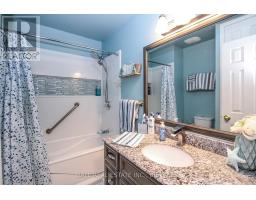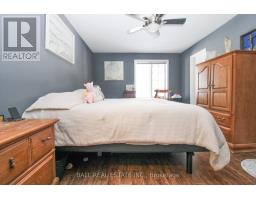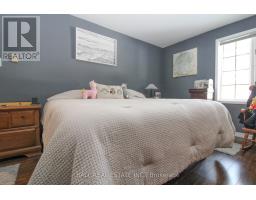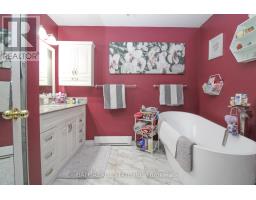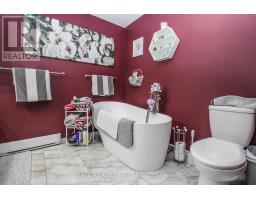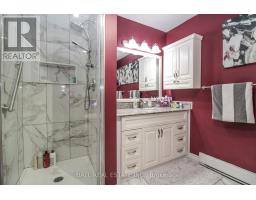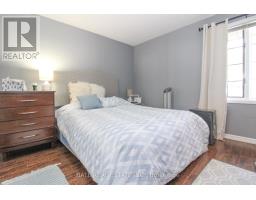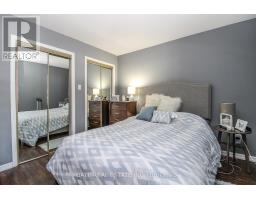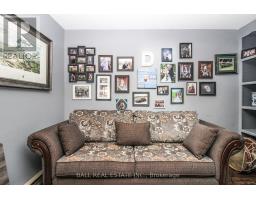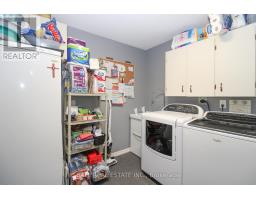Contact Us: 705-927-2774 | Email
#2 - 3 Paddock Wood Peterborough (Ashburnham), Ontario K9H 7H2
3 Bedroom
2 Bathroom
1400 - 1599 sqft
Bungalow
Wall Unit
Baseboard Heaters
$659,900Maintenance, Insurance, Water, Parking
$1,049 Monthly
Maintenance, Insurance, Water, Parking
$1,049 MonthlyFabulous move in ready 2 bedroom plus den condo across from beautiful Peterborough golf and country club! Fully updated, this 2 bath condo is sure to please! Open concept kitchen living and dining, granite counters, and 2 parking spaces included! (id:61423)
Property Details
| MLS® Number | X11973391 |
| Property Type | Single Family |
| Community Name | Ashburnham |
| Amenities Near By | Park, Public Transit |
| Community Features | Pet Restrictions |
| Features | Wooded Area, Carpet Free, In Suite Laundry |
| Parking Space Total | 2 |
Building
| Bathroom Total | 2 |
| Bedrooms Above Ground | 3 |
| Bedrooms Total | 3 |
| Appliances | Dishwasher, Dryer, Microwave, Stove, Washer, Refrigerator |
| Architectural Style | Bungalow |
| Cooling Type | Wall Unit |
| Exterior Finish | Brick |
| Heating Fuel | Electric |
| Heating Type | Baseboard Heaters |
| Stories Total | 1 |
| Size Interior | 1400 - 1599 Sqft |
| Type | Row / Townhouse |
Land
| Acreage | No |
| Land Amenities | Park, Public Transit |
| Surface Water | River/stream |
| Zoning Description | Sp221 |
Rooms
| Level | Type | Length | Width | Dimensions |
|---|---|---|---|---|
| Main Level | Living Room | 6.78 m | 3.24 m | 6.78 m x 3.24 m |
| Main Level | Other | 1.77 m | 2.69 m | 1.77 m x 2.69 m |
| Main Level | Kitchen | 4.6 m | 2.71 m | 4.6 m x 2.71 m |
| Main Level | Dining Room | 6.16 m | 3.49 m | 6.16 m x 3.49 m |
| Main Level | Foyer | 4.12 m | 1.76 m | 4.12 m x 1.76 m |
| Main Level | Primary Bedroom | 3.28 m | 4.99 m | 3.28 m x 4.99 m |
| Main Level | Bedroom 2 | 3.15 m | 3.71 m | 3.15 m x 3.71 m |
| Main Level | Den | 3.53 m | 3.71 m | 3.53 m x 3.71 m |
| Main Level | Bathroom | 2.43 m | 1.92 m | 2.43 m x 1.92 m |
| Main Level | Bathroom | 2.45 m | 3.12 m | 2.45 m x 3.12 m |
| Main Level | Laundry Room | 2.79 m | 2.72 m | 2.79 m x 2.72 m |
https://www.realtor.ca/real-estate/27916750/2-3-paddock-wood-peterborough-ashburnham-ashburnham
Interested?
Contact us for more information
