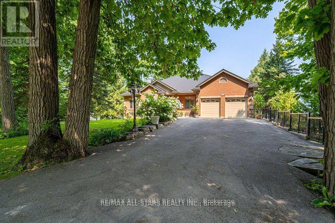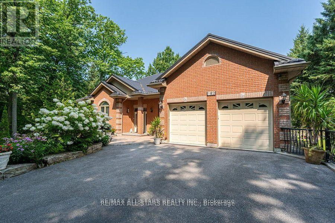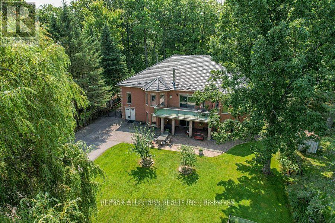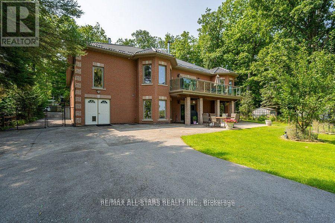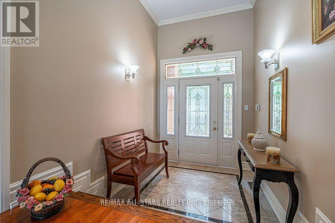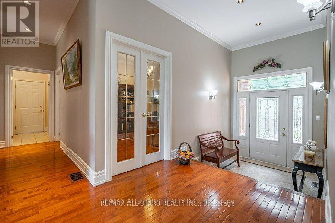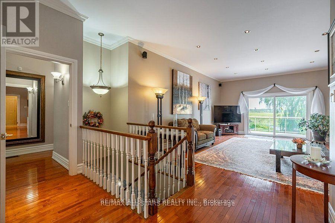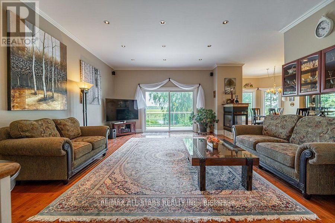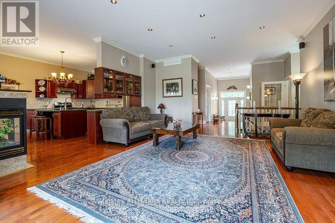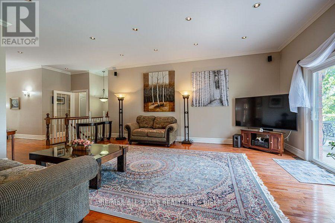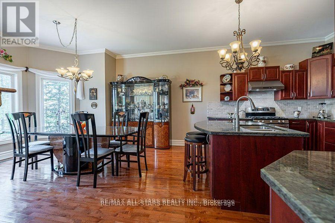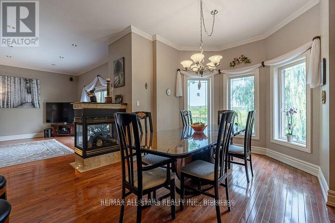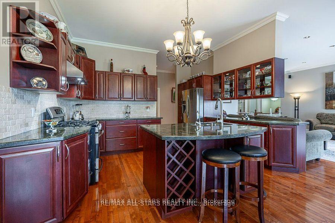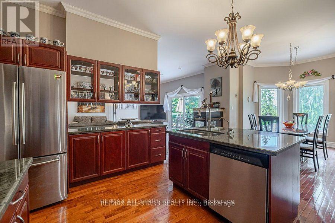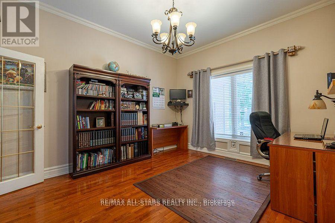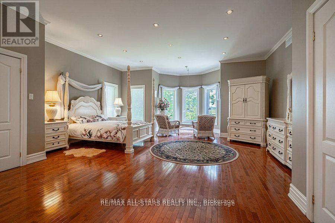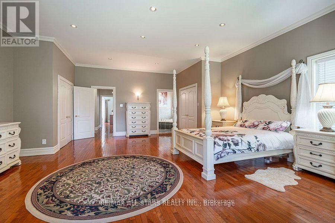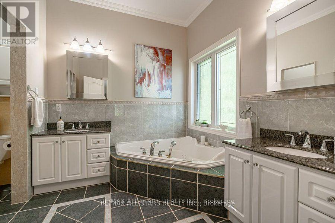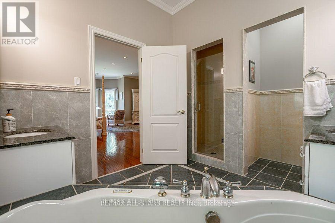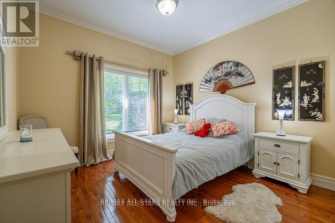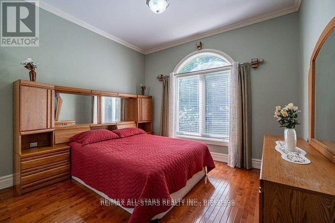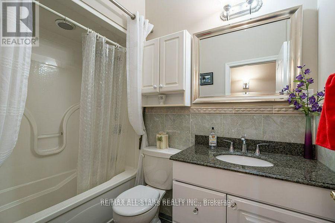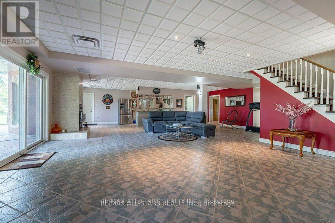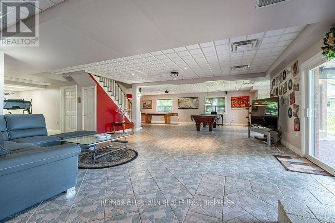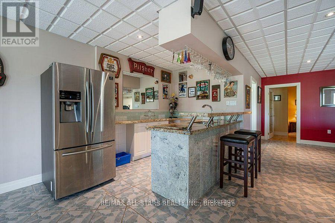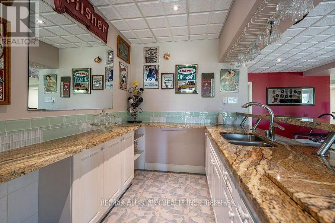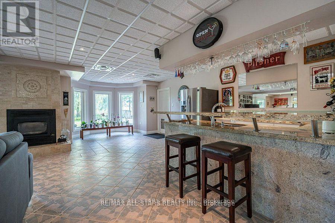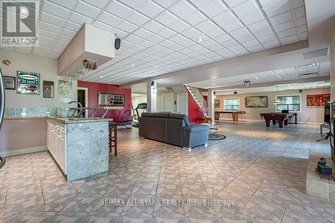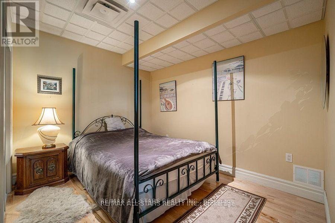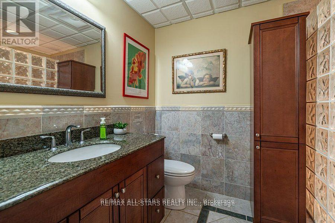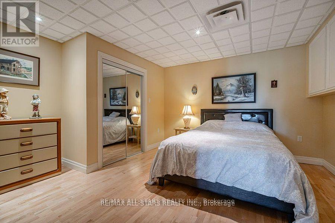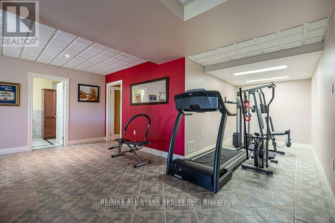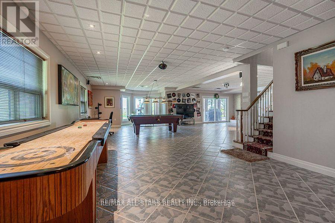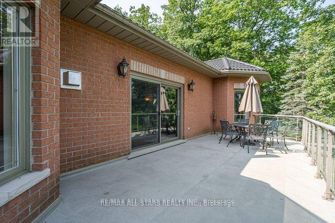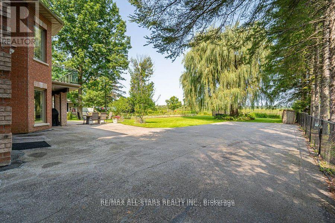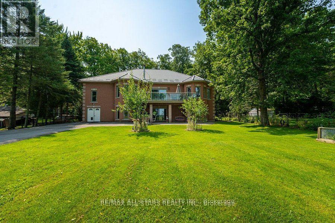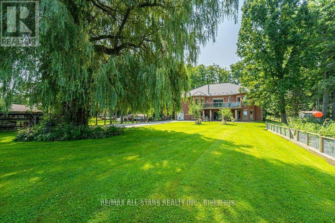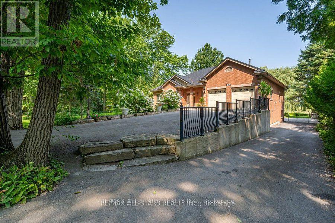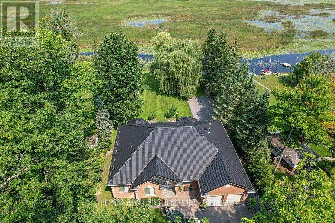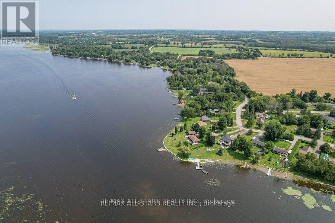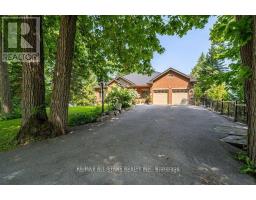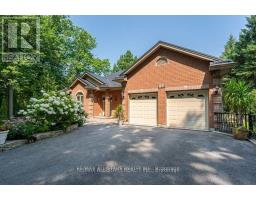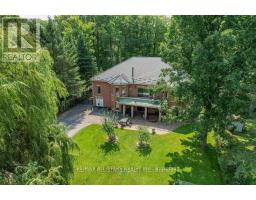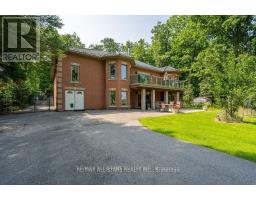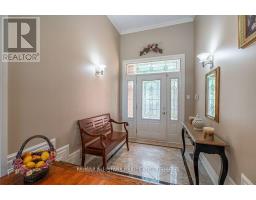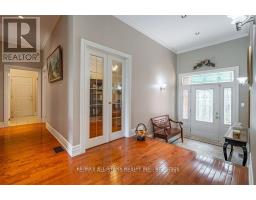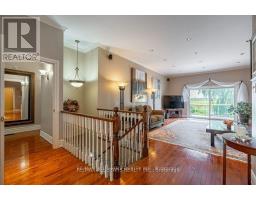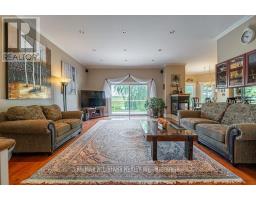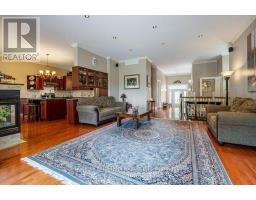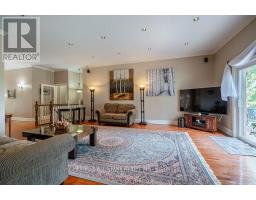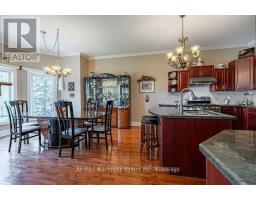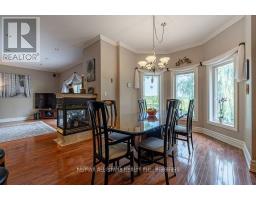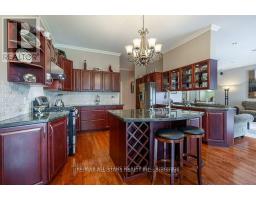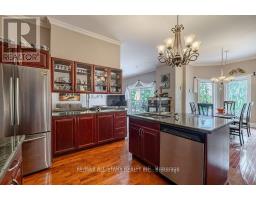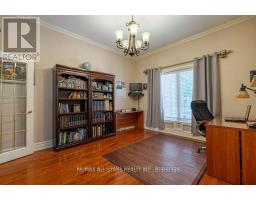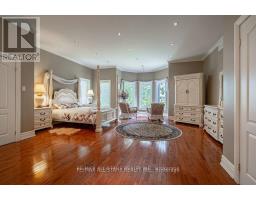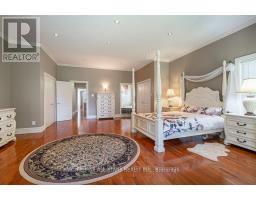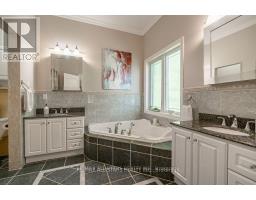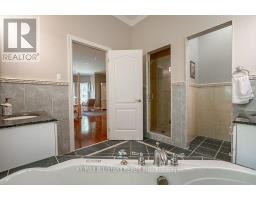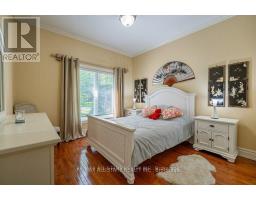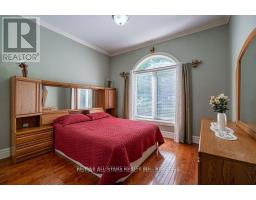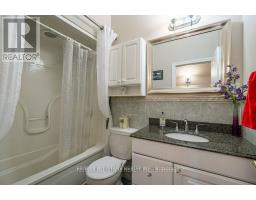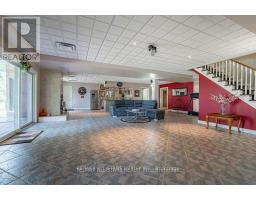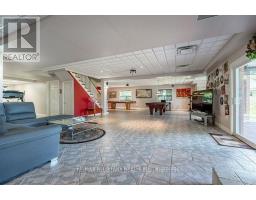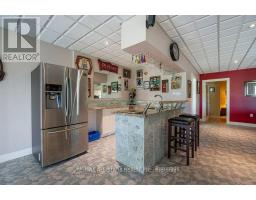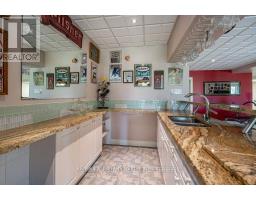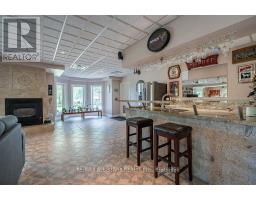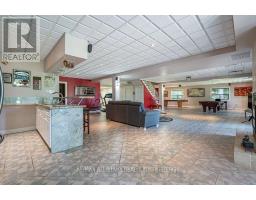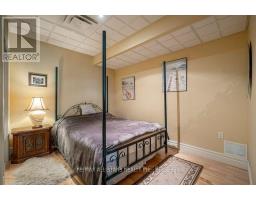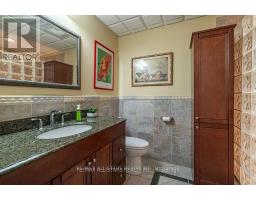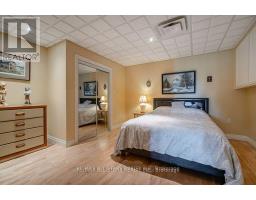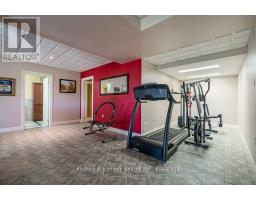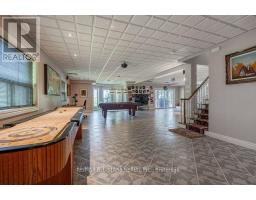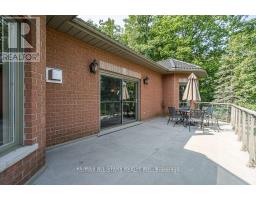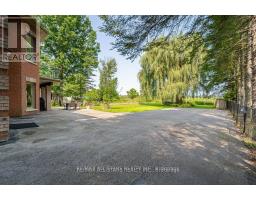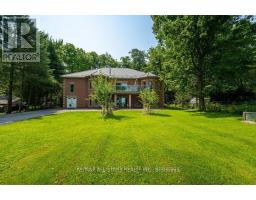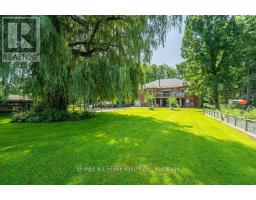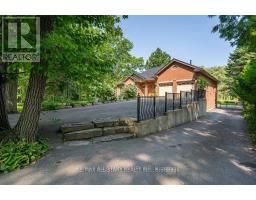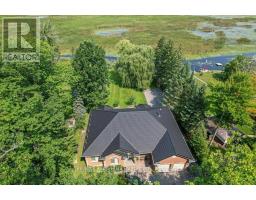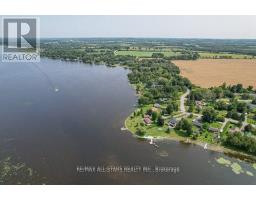6 Bedroom
3 Bathroom
2000 - 2500 sqft
Bungalow
Fireplace
Central Air Conditioning
Forced Air
Waterfront On Canal
$1,899,900
A Nature Lovers Paradise! This 4-season waterfront home or cottage offers 100' of waterfront on Pigeon Lake that leads to all the Trent System has to offer. Step inside to discover a bright interior with 10' high ceilings, large principal rooms, 4 bedrooms, 2 bathrooms, main floor laundry, dining room, kitchen and living room that leads to your upper deck facing the lake. The walkout basement includes 9' ceilings with a massive entertaining space, wet bar, wood stove, 2 bedrooms and bathroom, that could be easily converted to an in-law suite if desired. This space is ideal and versatile for hosting and entertaining family and friends. The property boasts modern conveniences including a life time metal roof, standby generator, two-car garage with bonus shop below, 2 paved drives for up to 15 car parking including RV parking if needed. A newer metal gazebo sitting on stamped concrete near the dock makes it easy to enjoy all activities Pigeon Lake has to offer. (id:61423)
Property Details
|
MLS® Number
|
X12100822 |
|
Property Type
|
Single Family |
|
Community Name
|
Omemee |
|
Community Features
|
School Bus |
|
Easement
|
Unknown |
|
Parking Space Total
|
19 |
|
Structure
|
Dock |
|
View Type
|
Direct Water View |
|
Water Front Name
|
Pigeon Lake |
|
Water Front Type
|
Waterfront On Canal |
Building
|
Bathroom Total
|
3 |
|
Bedrooms Above Ground
|
4 |
|
Bedrooms Below Ground
|
2 |
|
Bedrooms Total
|
6 |
|
Age
|
16 To 30 Years |
|
Appliances
|
Water Heater, Central Vacuum, Dryer, Alarm System, Stove, Washer, Refrigerator |
|
Architectural Style
|
Bungalow |
|
Basement Development
|
Finished |
|
Basement Features
|
Walk Out |
|
Basement Type
|
Full (finished) |
|
Construction Style Attachment
|
Detached |
|
Cooling Type
|
Central Air Conditioning |
|
Exterior Finish
|
Brick |
|
Fireplace Present
|
Yes |
|
Foundation Type
|
Poured Concrete |
|
Heating Fuel
|
Natural Gas |
|
Heating Type
|
Forced Air |
|
Stories Total
|
1 |
|
Size Interior
|
2000 - 2500 Sqft |
|
Type
|
House |
|
Utility Power
|
Generator |
|
Utility Water
|
Drilled Well |
Parking
Land
|
Access Type
|
Private Docking, Year-round Access |
|
Acreage
|
No |
|
Sewer
|
Septic System |
|
Size Depth
|
232 Ft ,6 In |
|
Size Frontage
|
98 Ft ,10 In |
|
Size Irregular
|
98.9 X 232.5 Ft ; 261.50' X 98.94' X 232.46' X 103.6 |
|
Size Total Text
|
98.9 X 232.5 Ft ; 261.50' X 98.94' X 232.46' X 103.6|1/2 - 1.99 Acres |
|
Zoning Description
|
Rr3 |
Rooms
| Level |
Type |
Length |
Width |
Dimensions |
|
Lower Level |
Bedroom |
3.55 m |
3.43 m |
3.55 m x 3.43 m |
|
Lower Level |
Bathroom |
2.04 m |
2.91 m |
2.04 m x 2.91 m |
|
Lower Level |
Recreational, Games Room |
15.59 m |
14.4 m |
15.59 m x 14.4 m |
|
Lower Level |
Bedroom 5 |
4.44 m |
3.84 m |
4.44 m x 3.84 m |
|
Main Level |
Living Room |
6.3 m |
5.1 m |
6.3 m x 5.1 m |
|
Main Level |
Kitchen |
5.44 m |
4.28 m |
5.44 m x 4.28 m |
|
Main Level |
Dining Room |
3.37 m |
4.28 m |
3.37 m x 4.28 m |
|
Main Level |
Primary Bedroom |
8.05 m |
6.1 m |
8.05 m x 6.1 m |
|
Main Level |
Bedroom 2 |
4.44 m |
3 m |
4.44 m x 3 m |
|
Main Level |
Bedroom 3 |
4.2 m |
3.72 m |
4.2 m x 3.72 m |
|
Main Level |
Bathroom |
1.5 m |
2.53 m |
1.5 m x 2.53 m |
|
Main Level |
Bedroom 4 |
4.21 m |
3.7 m |
4.21 m x 3.7 m |
Utilities
|
Natural Gas Available
|
Available |
|
Electricity Connected
|
Connected |
https://www.realtor.ca/real-estate/28207560/182-charlore-park-drive-kawartha-lakes-omemee-omemee
