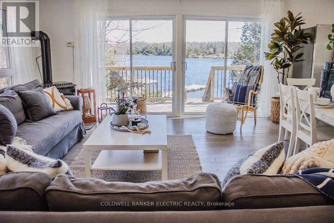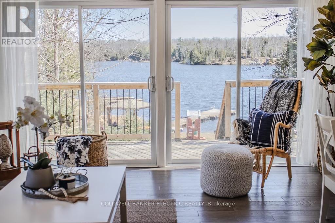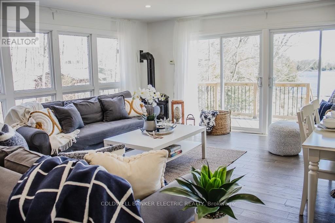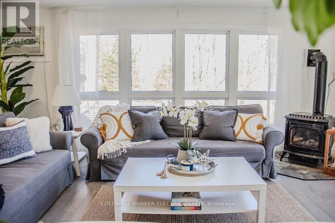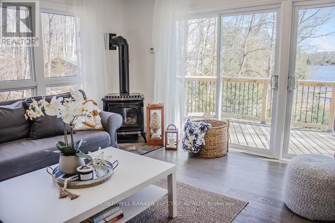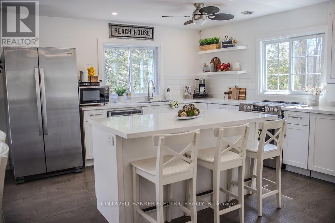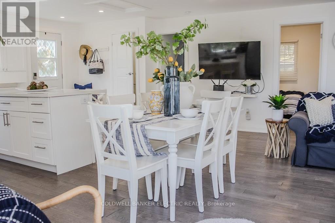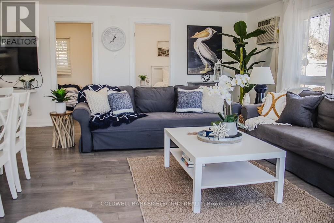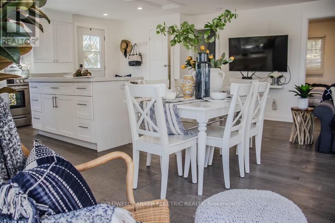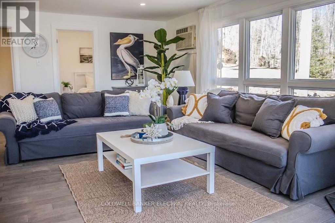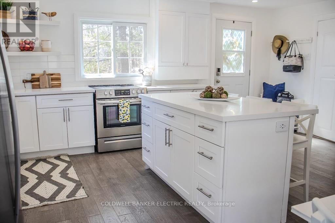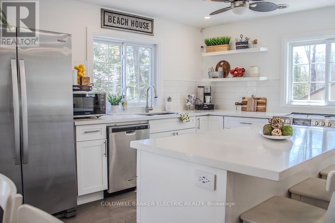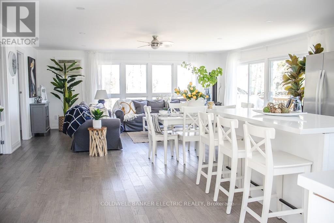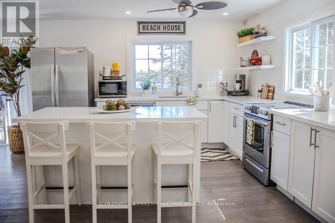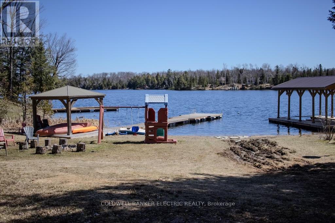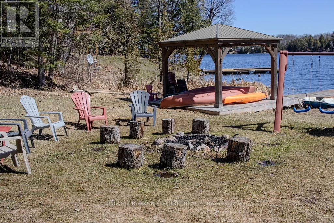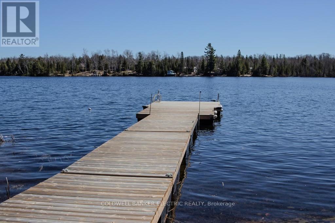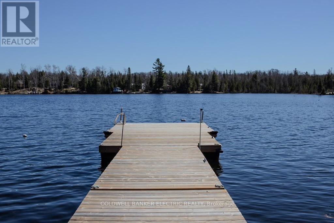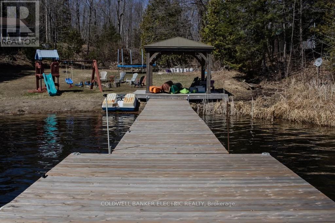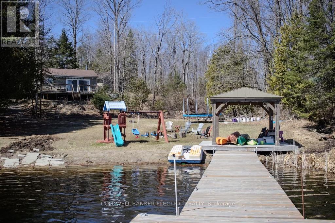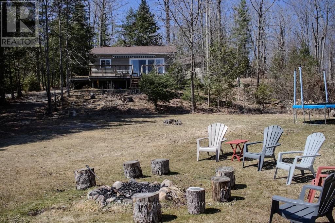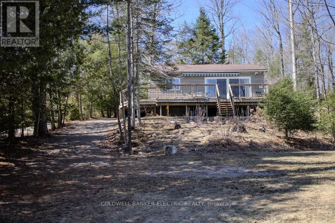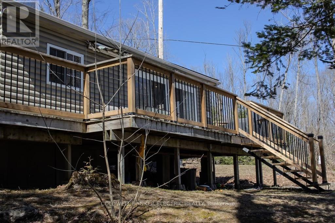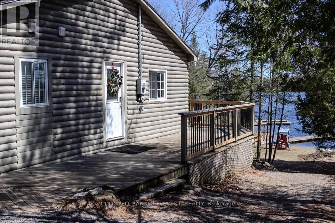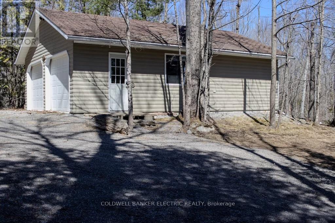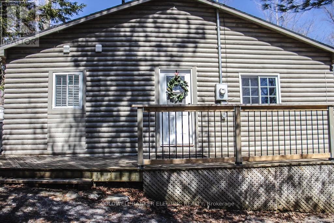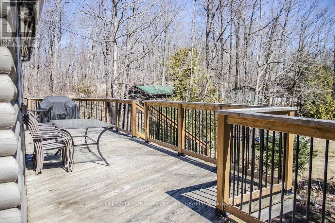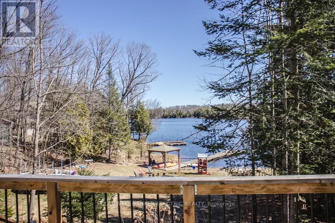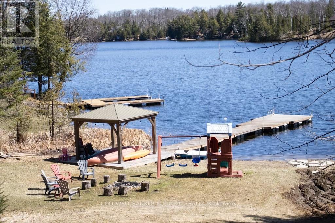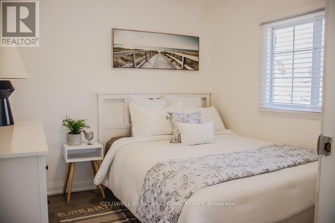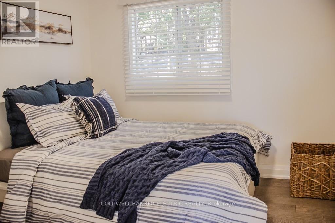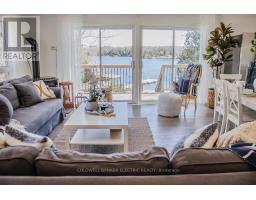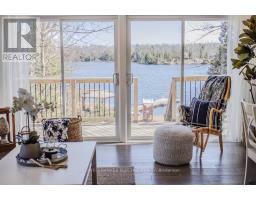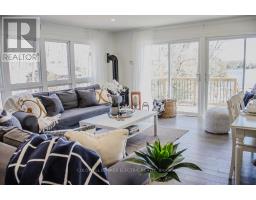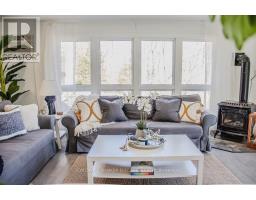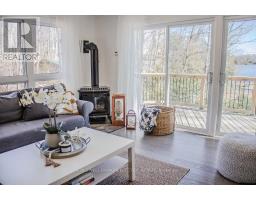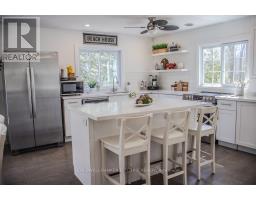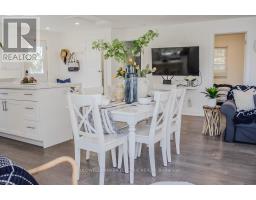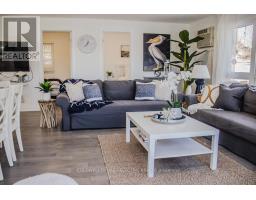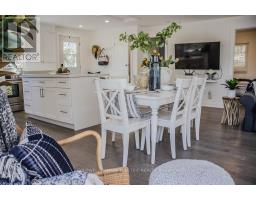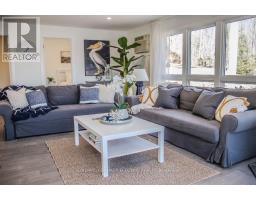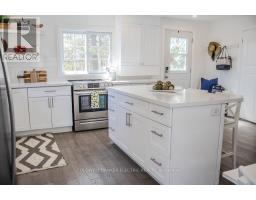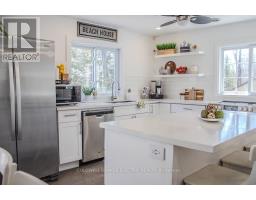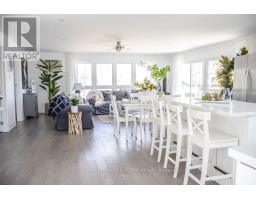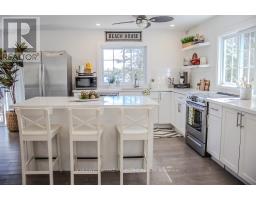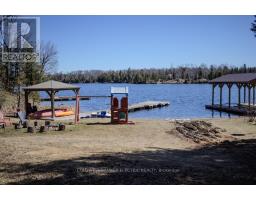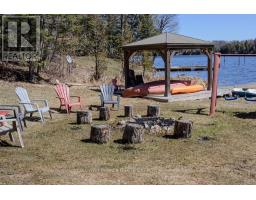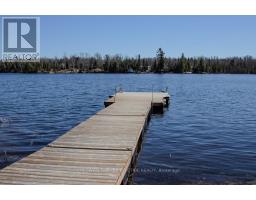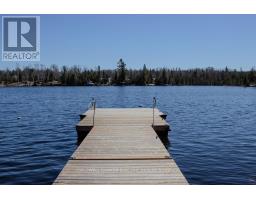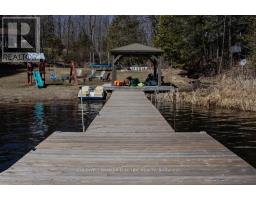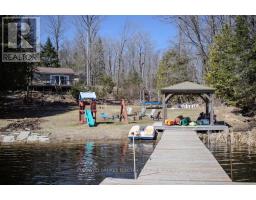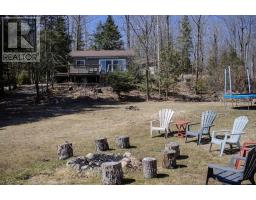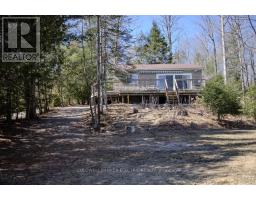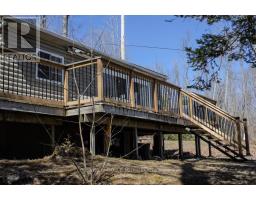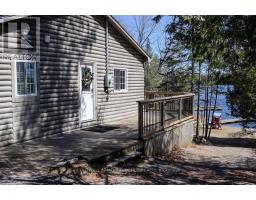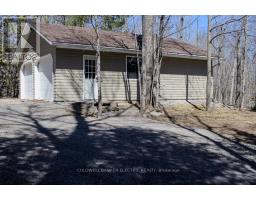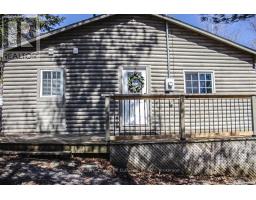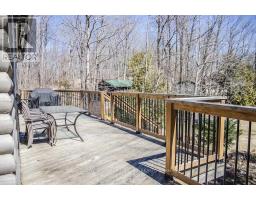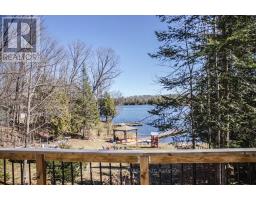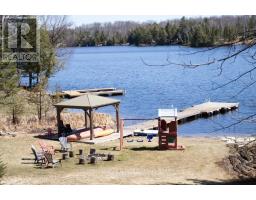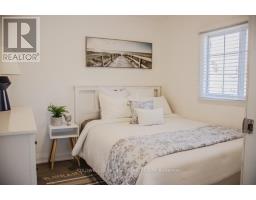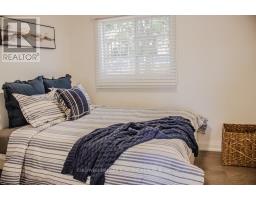2 Bedroom
2 Bathroom
700 - 1100 sqft
Bungalow
Fireplace
Wall Unit
Baseboard Heaters
Waterfront
$899,000
Escape to the simple pleasures of Steenburg Lake in this sweet two-bedroom lake front home. Recently spruced up inside, so it feels fresh and comfortable the moment you walk in. Lake life is easy here with your own private boat launch, and the big dock is just begging for you to relax and take in those gorgeous lake views. Need some shade? The covered gazebo is perfect. And if you've got little ones (or just love a good swim), the sandy beach with its shallow entry is a real bonus. Plus, you'll appreciate the convenience of the two-car garage plenty of room for parking and all your lake essentials. This place is all about enjoying the beauty of the lake without any fuss. (id:61423)
Property Details
|
MLS® Number
|
X12050471 |
|
Property Type
|
Single Family |
|
Community Name
|
Tudor Ward |
|
Easement
|
Unknown |
|
Parking Space Total
|
12 |
|
Structure
|
Deck, Patio(s), Porch, Shed, Dock |
|
View Type
|
View, Lake View, Direct Water View |
|
Water Front Name
|
Steenburg Lake |
|
Water Front Type
|
Waterfront |
Building
|
Bathroom Total
|
2 |
|
Bedrooms Above Ground
|
2 |
|
Bedrooms Total
|
2 |
|
Age
|
51 To 99 Years |
|
Amenities
|
Fireplace(s) |
|
Appliances
|
Water Heater, Water Treatment, Water Purifier, Dishwasher, Dryer, Furniture, Stove, Washer, Window Coverings, Refrigerator |
|
Architectural Style
|
Bungalow |
|
Basement Type
|
Crawl Space |
|
Construction Style Attachment
|
Detached |
|
Cooling Type
|
Wall Unit |
|
Exterior Finish
|
Log |
|
Fireplace Present
|
Yes |
|
Fireplace Total
|
1 |
|
Foundation Type
|
Wood/piers |
|
Half Bath Total
|
1 |
|
Heating Fuel
|
Propane |
|
Heating Type
|
Baseboard Heaters |
|
Stories Total
|
1 |
|
Size Interior
|
700 - 1100 Sqft |
|
Type
|
House |
|
Utility Water
|
Lake/river Water Intake |
Parking
Land
|
Access Type
|
Year-round Access, Private Docking |
|
Acreage
|
No |
|
Sewer
|
Septic System |
|
Size Depth
|
303 Ft |
|
Size Frontage
|
85 Ft |
|
Size Irregular
|
85 X 303 Ft |
|
Size Total Text
|
85 X 303 Ft|1/2 - 1.99 Acres |
|
Surface Water
|
Lake/pond |
|
Zoning Description
|
Ssr |
Rooms
| Level |
Type |
Length |
Width |
Dimensions |
|
Main Level |
Living Room |
8.99 m |
6.05 m |
8.99 m x 6.05 m |
|
Main Level |
Kitchen |
3.84 m |
6.05 m |
3.84 m x 6.05 m |
|
Main Level |
Primary Bedroom |
2.92 m |
2.99 m |
2.92 m x 2.99 m |
|
Main Level |
Bedroom 2 |
2.92 m |
2.92 m |
2.92 m x 2.92 m |
|
Main Level |
Bathroom |
2.92 m |
1.86 m |
2.92 m x 1.86 m |
|
Main Level |
Bathroom |
1.1 m |
2.01 m |
1.1 m x 2.01 m |
Utilities
https://www.realtor.ca/real-estate/28094276/18-bay-view-lane-tudor-and-cashel-tudor-ward-tudor-ward
