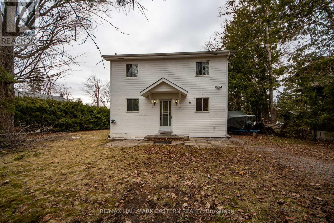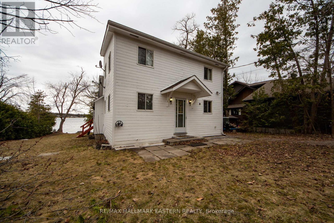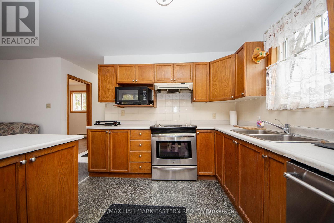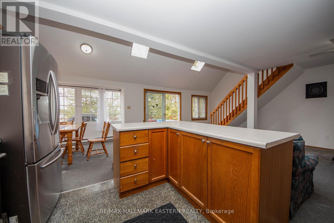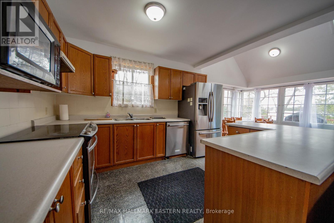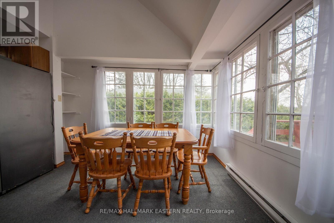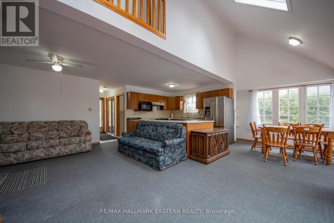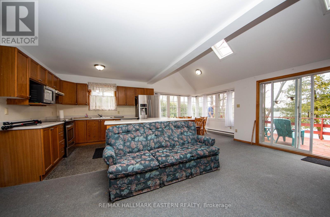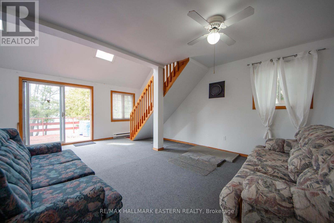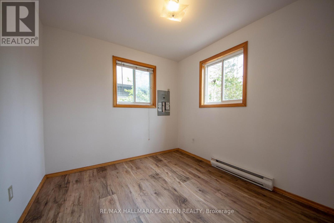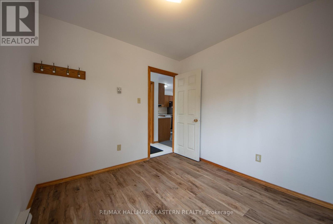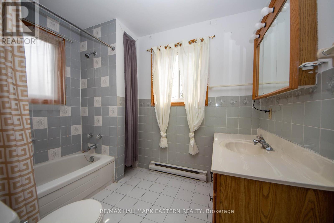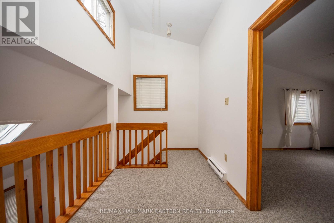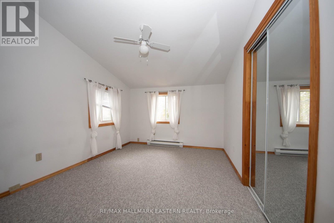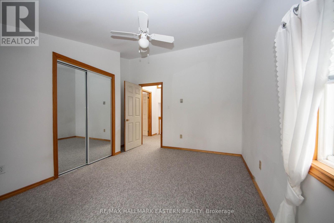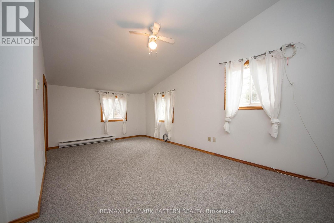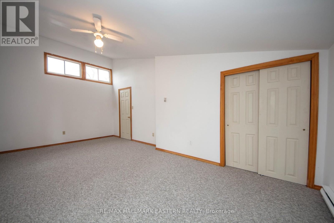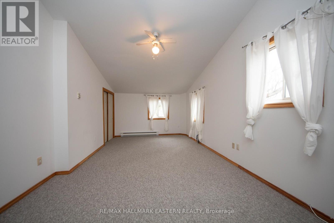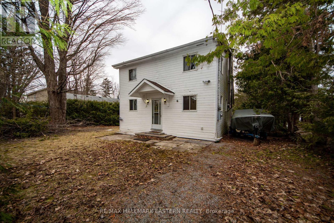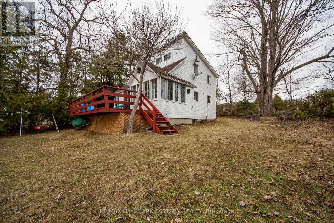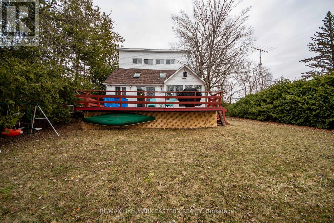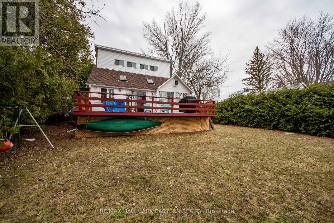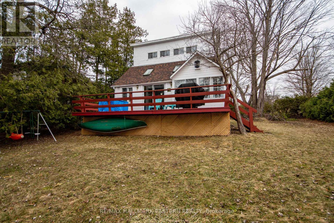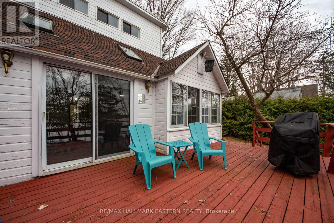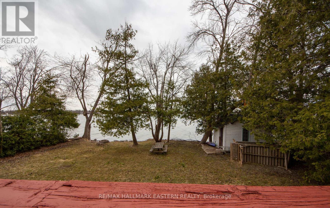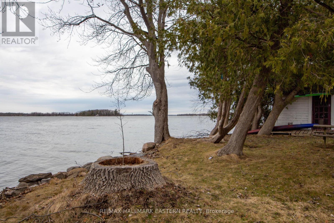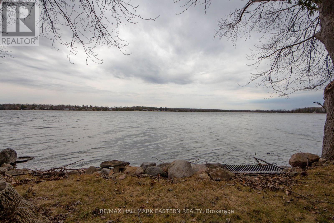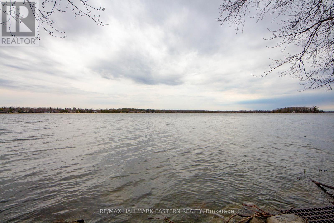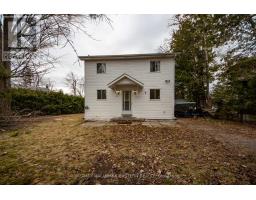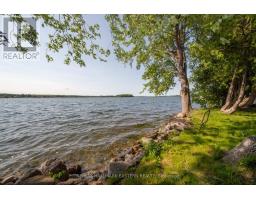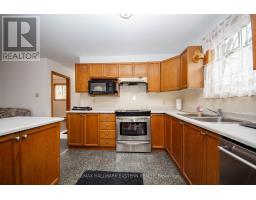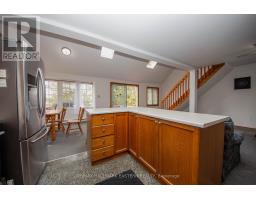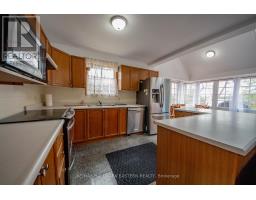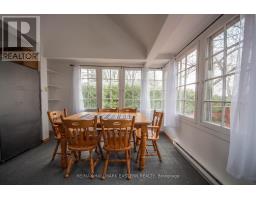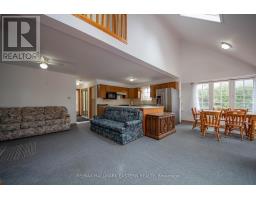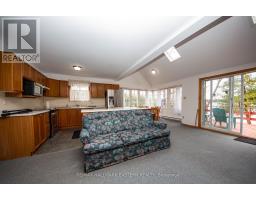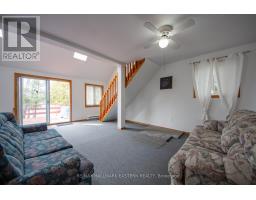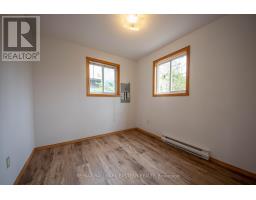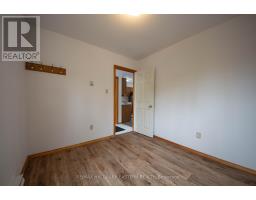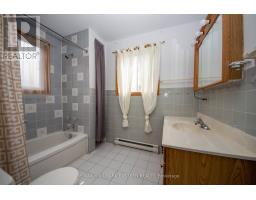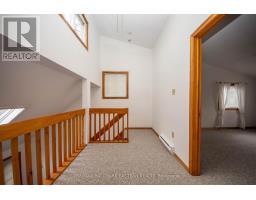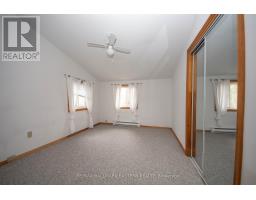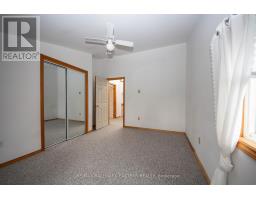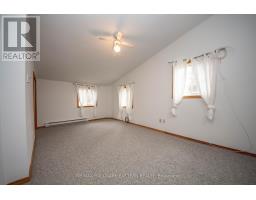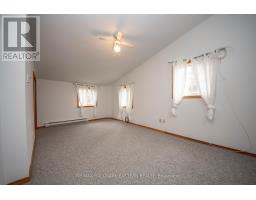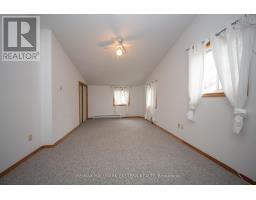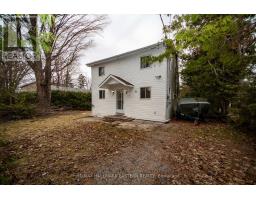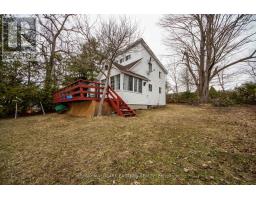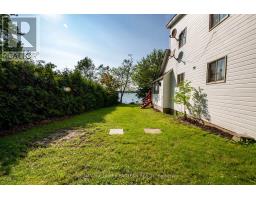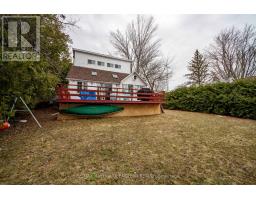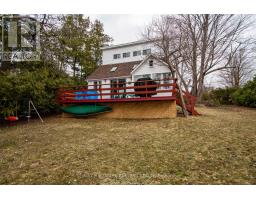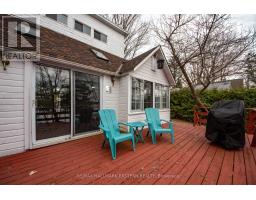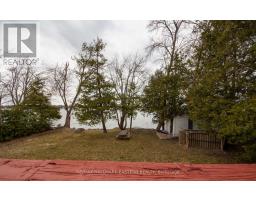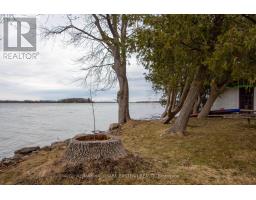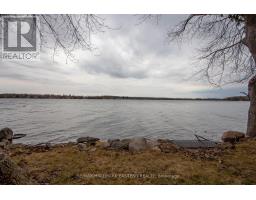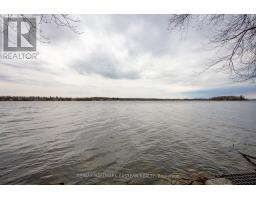3 Bedroom
1 Bathroom
1100 - 1500 sqft
Baseboard Heaters
Waterfront
$887,000
Solid year-round waterfront home or cottage on Chemong Lake with 75 ft of clean shoreline, excellent swimming, and open western exposure for stunning sunsets. Located on the Trent-Severn Waterway, this is ideal for anyone who wants full access to one of Ontarios best boating and fishing systems. This 3 bedroom, 1 bathroom home sits on a private, tree-lined lot with an open-concept layout, large windows facing the lake, and a walkout to a 27' x 12' deck. The kitchen is equipped with stainless steel appliances and a functional island, making it a great space for everyday living and entertaining. A lakeside shed offers storage for all your gear and water toys. Easy access on a year-round municipal road. Just 10 minutes to Bridgenorth, 12 to Lakefield, and 20 to Peterborough offering quick access to groceries, restaurants, schools, and more. (id:61423)
Property Details
|
MLS® Number
|
X12090697 |
|
Property Type
|
Single Family |
|
Community Name
|
Selwyn |
|
Amenities Near By
|
Place Of Worship, Beach |
|
Community Features
|
Fishing |
|
Easement
|
Unknown |
|
Features
|
Wooded Area, Waterway, Level |
|
Parking Space Total
|
2 |
|
Structure
|
Deck, Outbuilding |
|
View Type
|
View Of Water, Lake View, Direct Water View, Unobstructed Water View |
|
Water Front Name
|
Chemong Lake |
|
Water Front Type
|
Waterfront |
Building
|
Bathroom Total
|
1 |
|
Bedrooms Above Ground
|
3 |
|
Bedrooms Total
|
3 |
|
Age
|
51 To 99 Years |
|
Amenities
|
Separate Heating Controls |
|
Appliances
|
Water Heater, Dishwasher, Stove, Refrigerator |
|
Basement Type
|
Crawl Space |
|
Construction Style Attachment
|
Detached |
|
Exterior Finish
|
Wood |
|
Flooring Type
|
Laminate, Tile, Carpeted |
|
Foundation Type
|
Block |
|
Heating Fuel
|
Electric |
|
Heating Type
|
Baseboard Heaters |
|
Stories Total
|
2 |
|
Size Interior
|
1100 - 1500 Sqft |
|
Type
|
House |
|
Utility Water
|
Drilled Well |
Parking
Land
|
Access Type
|
Year-round Access, Private Docking |
|
Acreage
|
No |
|
Land Amenities
|
Place Of Worship, Beach |
|
Sewer
|
Septic System |
|
Size Depth
|
118 Ft ,9 In |
|
Size Frontage
|
75 Ft |
|
Size Irregular
|
75 X 118.8 Ft |
|
Size Total Text
|
75 X 118.8 Ft |
|
Surface Water
|
Lake/pond |
|
Zoning Description
|
Shoreline Residential |
Rooms
| Level |
Type |
Length |
Width |
Dimensions |
|
Main Level |
Bedroom |
2.961 m |
2.741 m |
2.961 m x 2.741 m |
|
Main Level |
Bathroom |
2.734 m |
2.002 m |
2.734 m x 2.002 m |
|
Main Level |
Kitchen |
3.447 m |
2.93 m |
3.447 m x 2.93 m |
|
Main Level |
Dining Room |
3.231 m |
2.957 m |
3.231 m x 2.957 m |
|
Main Level |
Living Room |
6.067 m |
4.775 m |
6.067 m x 4.775 m |
|
Upper Level |
Primary Bedroom |
6.224 m |
3.432 m |
6.224 m x 3.432 m |
|
Upper Level |
Bedroom 2 |
4.145 m |
3.073 m |
4.145 m x 3.073 m |
https://www.realtor.ca/real-estate/28185881/1682-poplar-point-road-s-selwyn-selwyn
