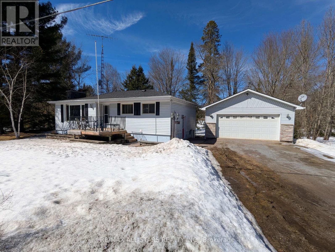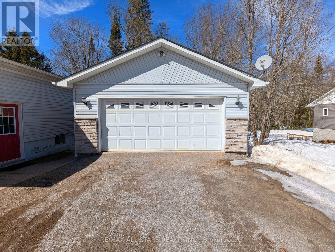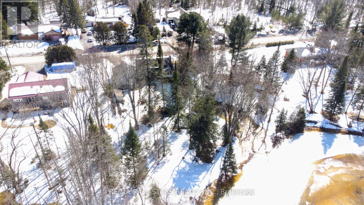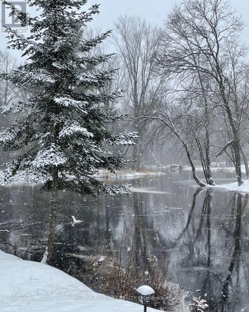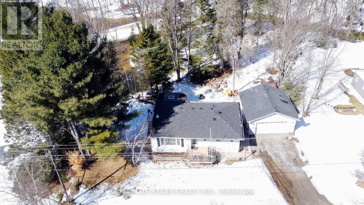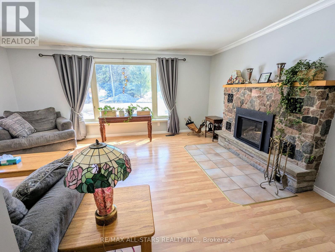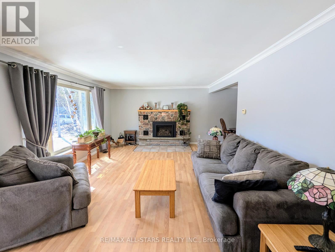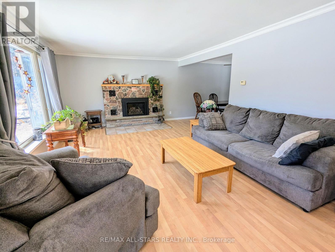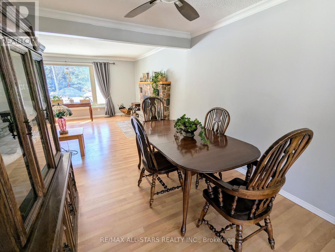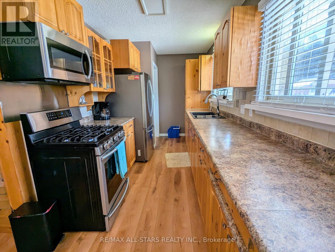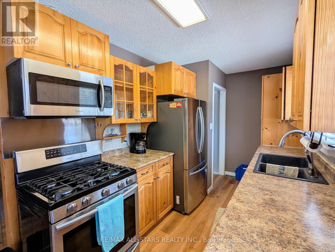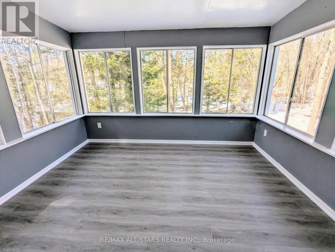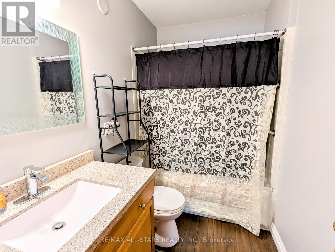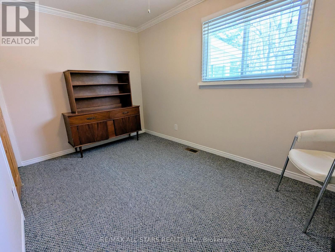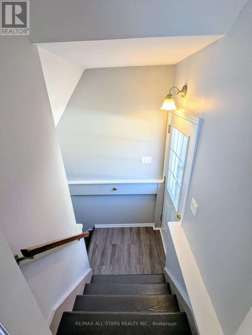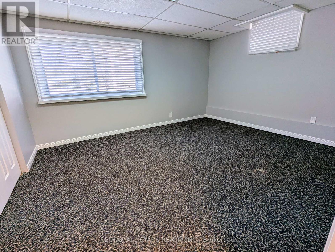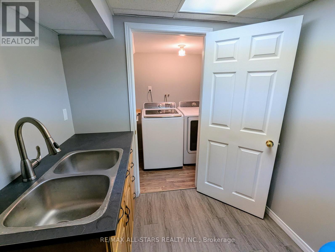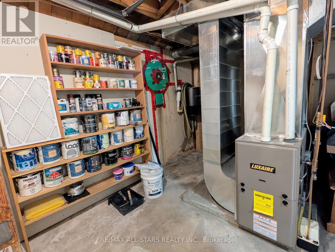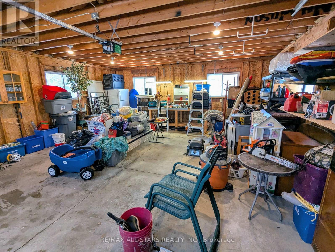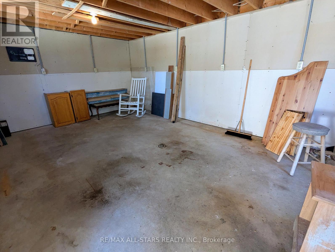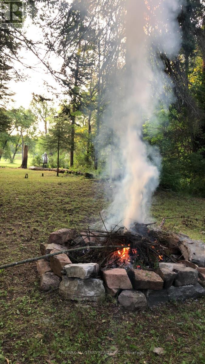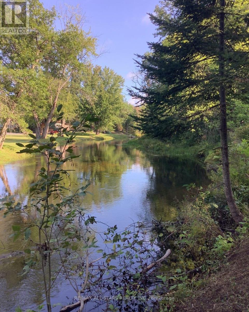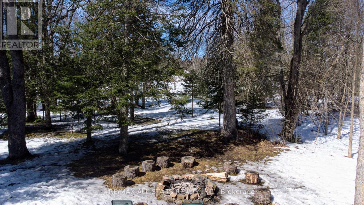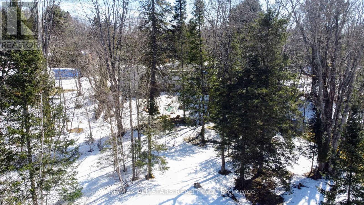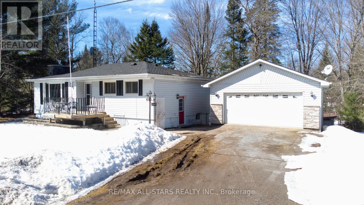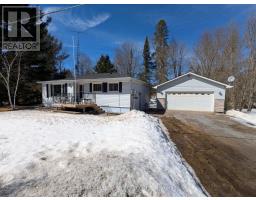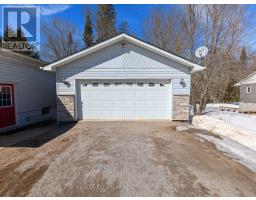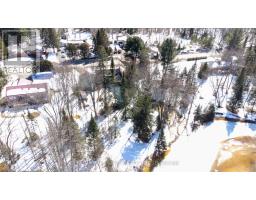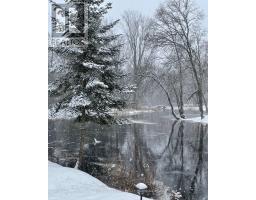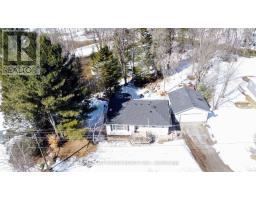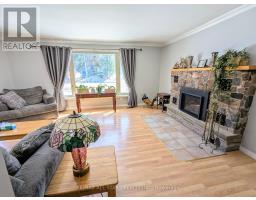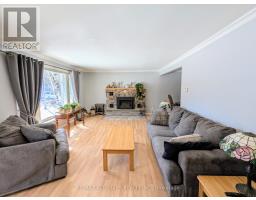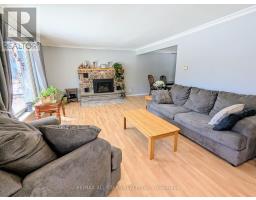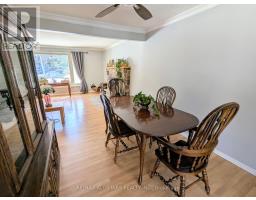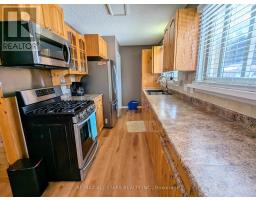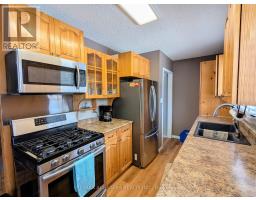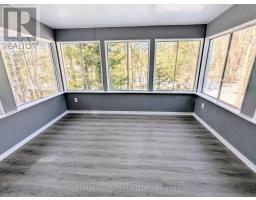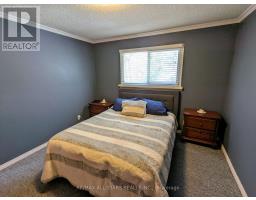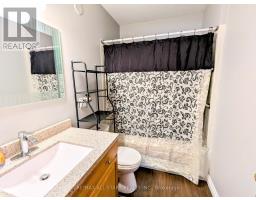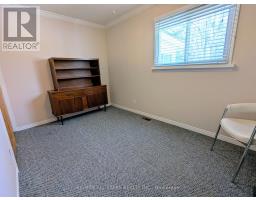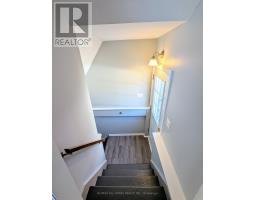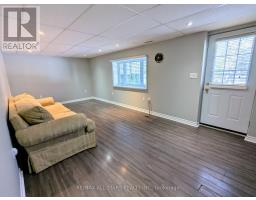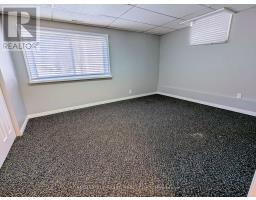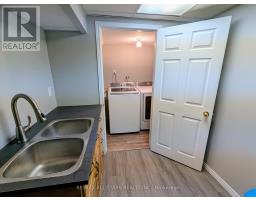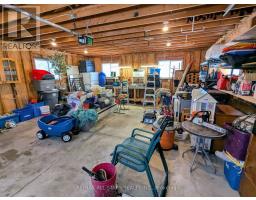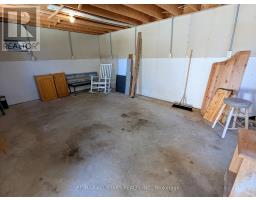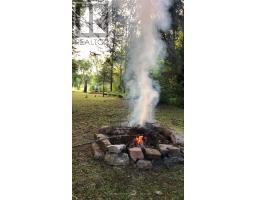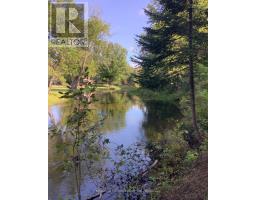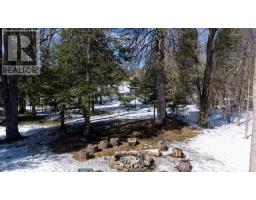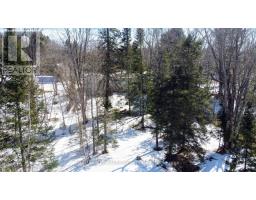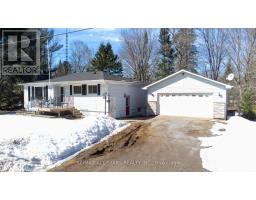161 Mcfadden Road North Kawartha, Ontario K0L 1A0
$619,000
Low maintenance bungalow with large detached garage backing onto Eels Creek! Walk out basement would set up well for an in-law suite, currently has a large rec room and 1 bedroom. The main floor has plenty of natural light and features 2 bedrooms, a 4 piece bath, kitchen with stainless appliances and plenty of cupboard/counter space, along with a propane fireplace in the large living room and a 3 season sunroom off the dining area overlooking the park like setting in the backyard. The detached 2 car garage has a bonus room under the backside that would make a great workshop or storage area. The backyard is very peaceful and private with 106 feet of frontage on Eels Creek which is great for kayaking/canoeing, fishing and swimming with its sandy bottom. House shingles were new in 2022. Close to town, playground, community centre and the OFSC snowmobile trails are just a stones throw away at the end of the road, live and play right here! (id:61423)
Open House
This property has open houses!
12:00 pm
Ends at:2:00 pm
Property Details
| MLS® Number | X12032687 |
| Property Type | Single Family |
| Community Name | North Kawartha |
| Easement | Unknown, None |
| Equipment Type | Propane Tank |
| Features | Sump Pump |
| Parking Space Total | 6 |
| Rental Equipment Type | Propane Tank |
| View Type | Direct Water View |
| Water Front Name | Eels Creek |
| Water Front Type | Waterfront |
Building
| Bathroom Total | 1 |
| Bedrooms Above Ground | 2 |
| Bedrooms Below Ground | 1 |
| Bedrooms Total | 3 |
| Amenities | Fireplace(s) |
| Appliances | Dryer, Microwave, Stove, Washer, Window Coverings |
| Architectural Style | Bungalow |
| Basement Type | Full |
| Construction Style Attachment | Detached |
| Cooling Type | Central Air Conditioning |
| Exterior Finish | Vinyl Siding |
| Fireplace Present | Yes |
| Fireplace Total | 1 |
| Foundation Type | Block |
| Heating Fuel | Propane |
| Heating Type | Forced Air |
| Stories Total | 1 |
| Type | House |
| Utility Water | Dug Well |
Parking
| Detached Garage | |
| Garage |
Land
| Access Type | Year-round Access |
| Acreage | No |
| Sewer | Septic System |
| Size Depth | 140 Ft ,11 In |
| Size Frontage | 106 Ft ,1 In |
| Size Irregular | 106.09 X 140.99 Ft |
| Size Total Text | 106.09 X 140.99 Ft|under 1/2 Acre |
| Surface Water | River/stream |
| Zoning Description | R1 |
Rooms
| Level | Type | Length | Width | Dimensions |
|---|---|---|---|---|
| Basement | Other | 2.18 m | 0.73 m | 2.18 m x 0.73 m |
| Basement | Bedroom 3 | 3.32 m | 4.06 m | 3.32 m x 4.06 m |
| Basement | Family Room | 3.32 m | 6.57 m | 3.32 m x 6.57 m |
| Basement | Laundry Room | 2.23 m | 2.87 m | 2.23 m x 2.87 m |
| Basement | Utility Room | 3.35 m | 4.03 m | 3.35 m x 4.03 m |
| Main Level | Kitchen | 3.47 m | 4.69 m | 3.47 m x 4.69 m |
| Main Level | Dining Room | 3.6 m | 2.84 m | 3.6 m x 2.84 m |
| Main Level | Living Room | 4.11 m | 7.18 m | 4.11 m x 7.18 m |
| Main Level | Primary Bedroom | 3.47 m | 3.37 m | 3.47 m x 3.37 m |
| Main Level | Bedroom 2 | 2.43 m | 3.83 m | 2.43 m x 3.83 m |
| Main Level | Sunroom | 2.92 m | 3.4 m | 2.92 m x 3.4 m |
https://www.realtor.ca/real-estate/28053698/161-mcfadden-road-north-kawartha-north-kawartha
Interested?
Contact us for more information
