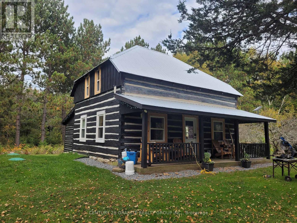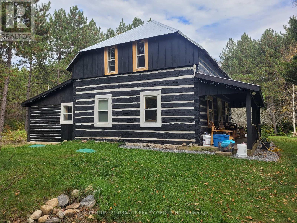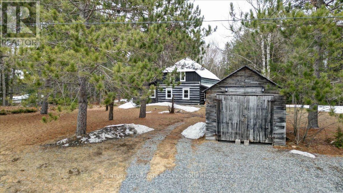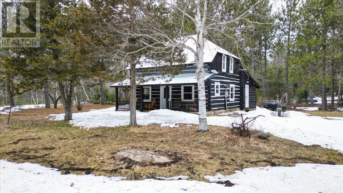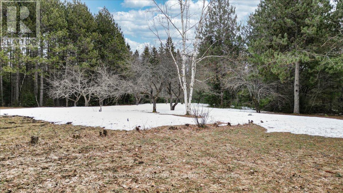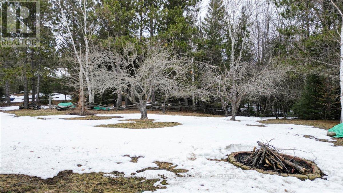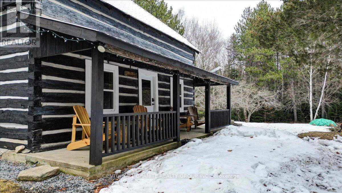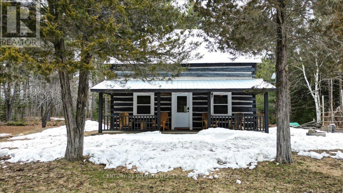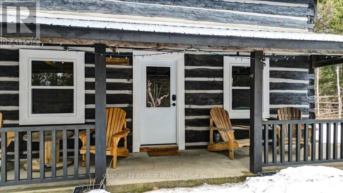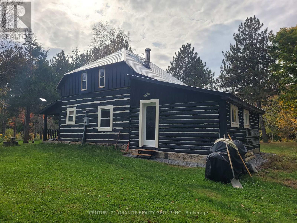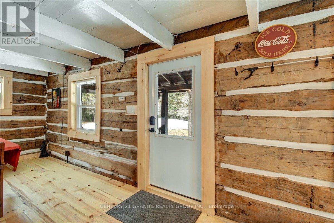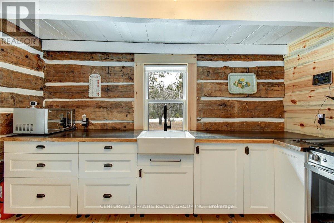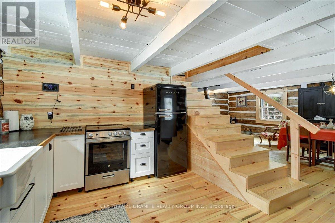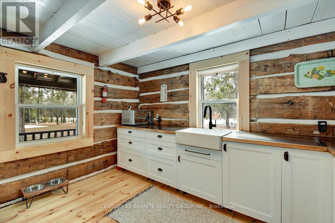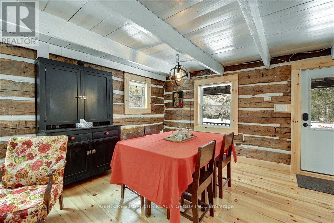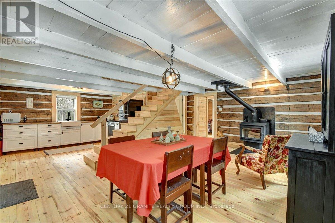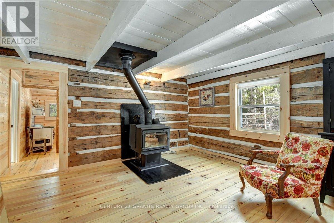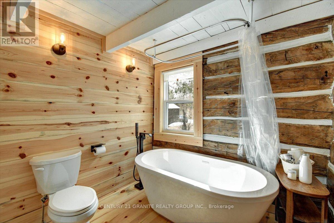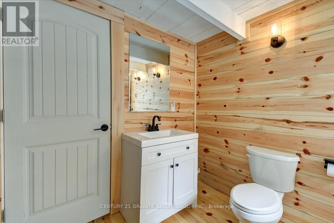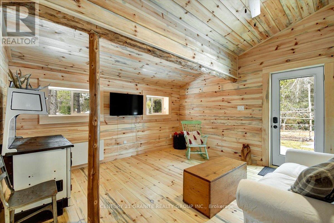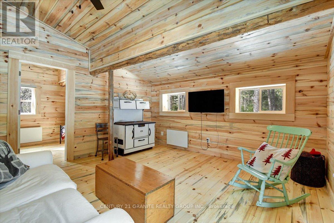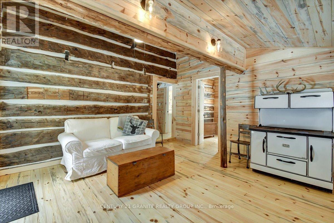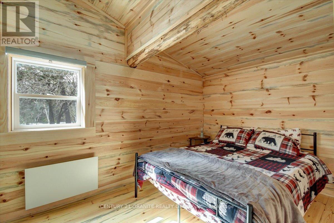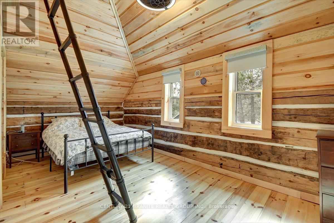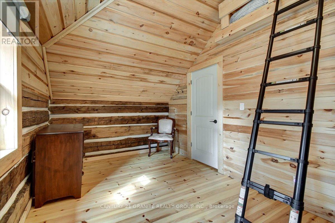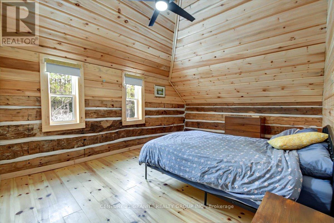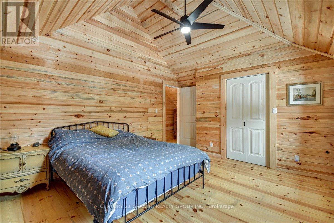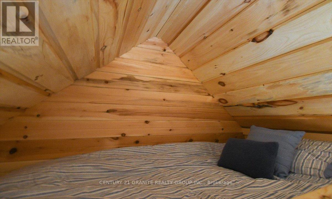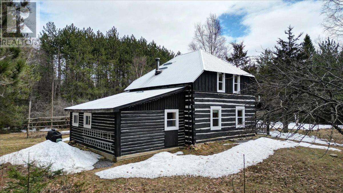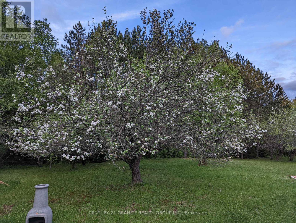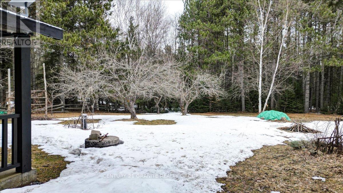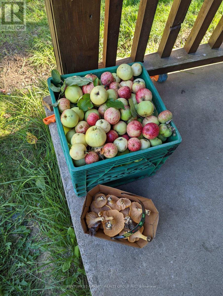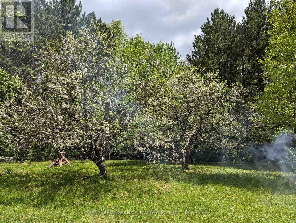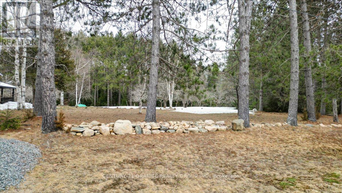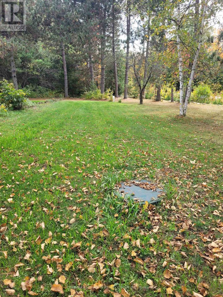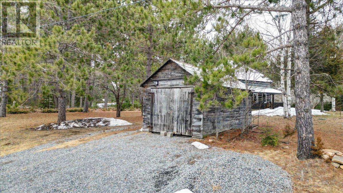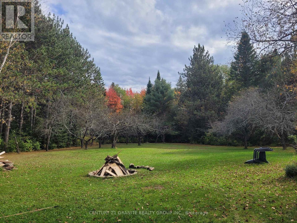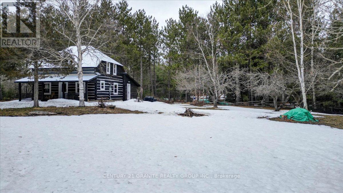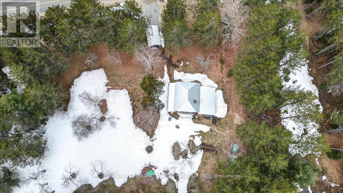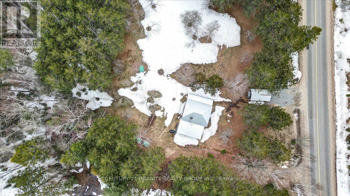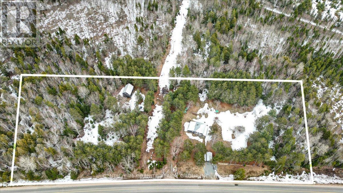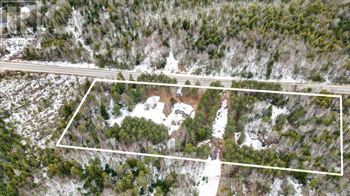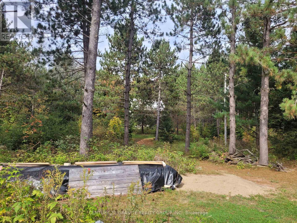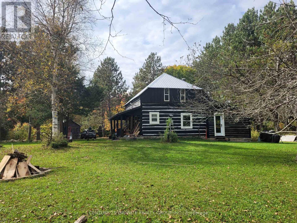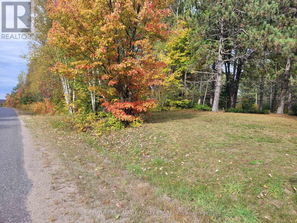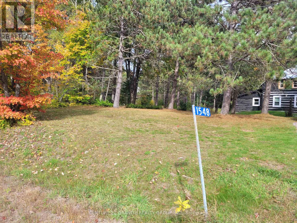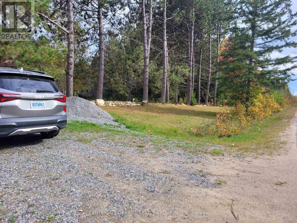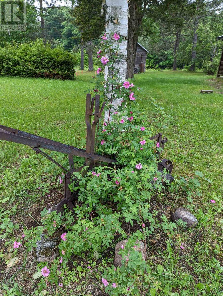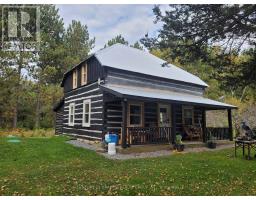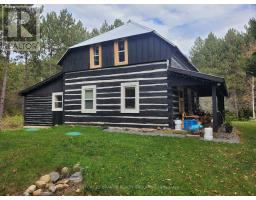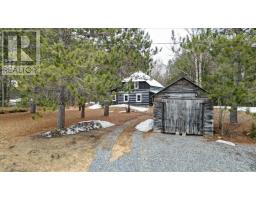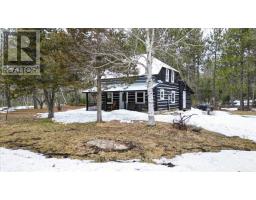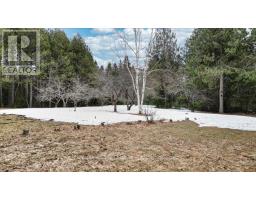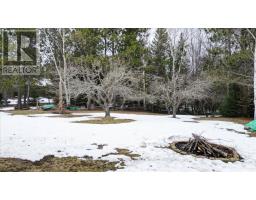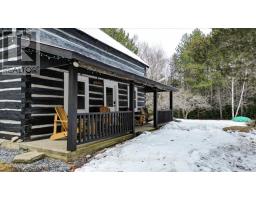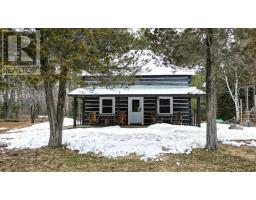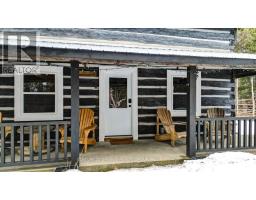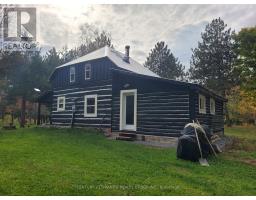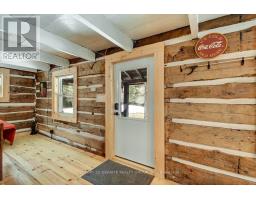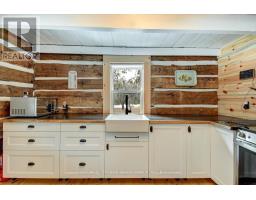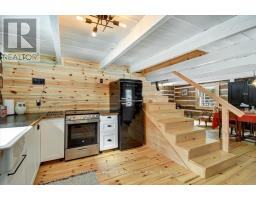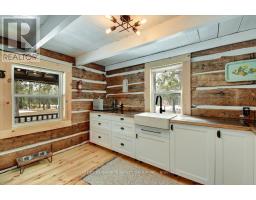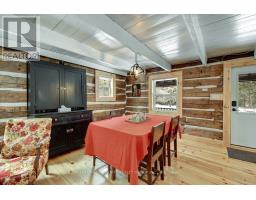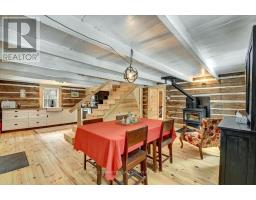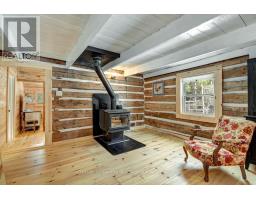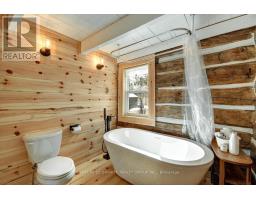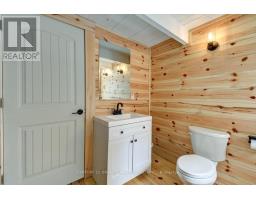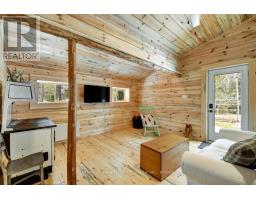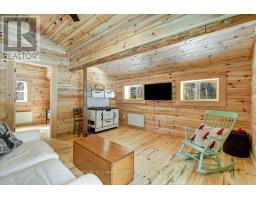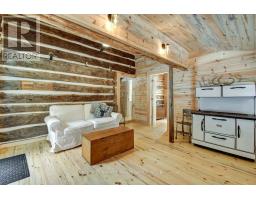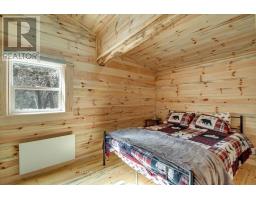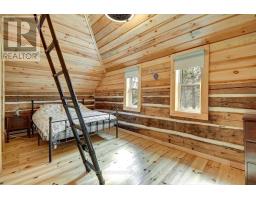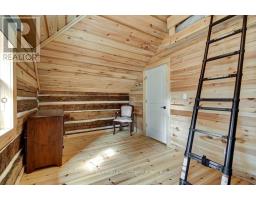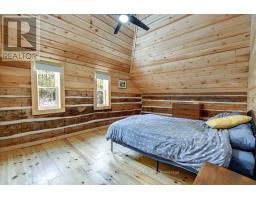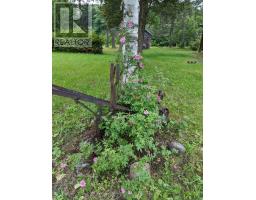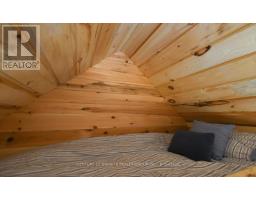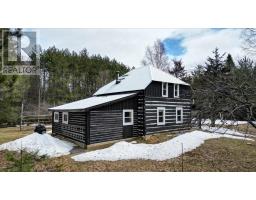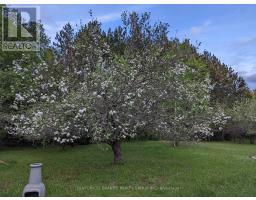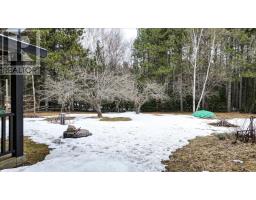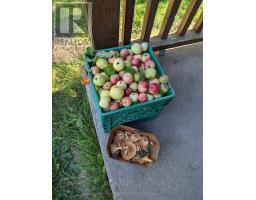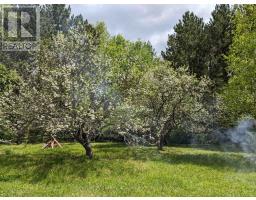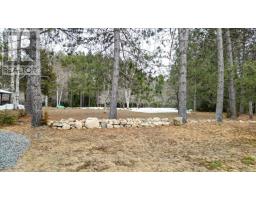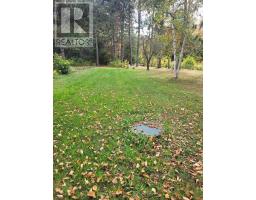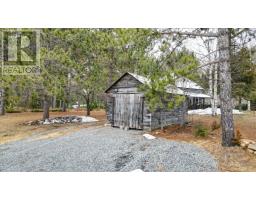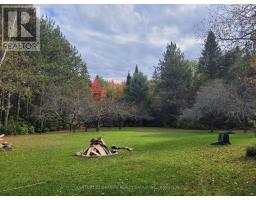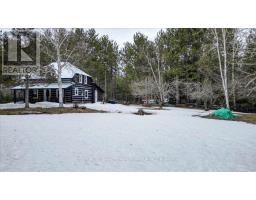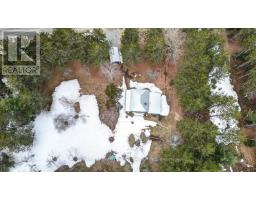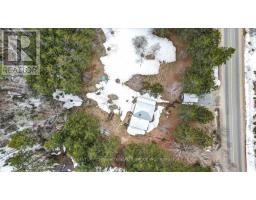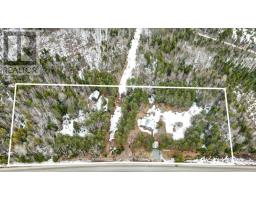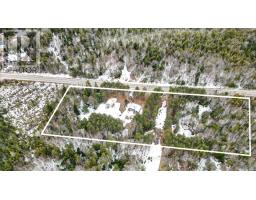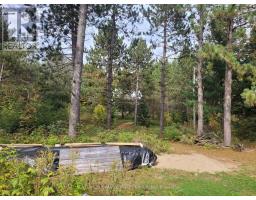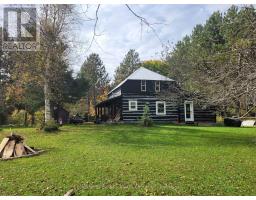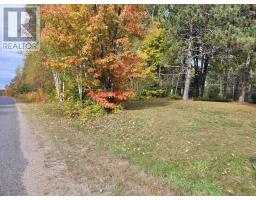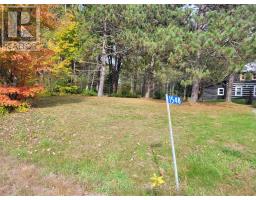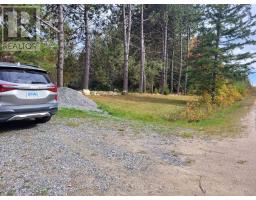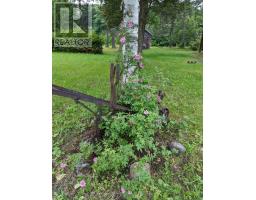3 Bedroom
1 Bathroom
700 - 1100 sqft
Fireplace
Baseboard Heaters
Acreage
$549,000
Imagine a life surrounded by nature, yet just moments from local amenities and outdoor adventure. This beautifully renovated 3 bedroom, 1 bathroom log home sitting on 4.37 Acres offers the perfect escape, featuring a cozy oversized woodstove to warm those crisp evenings, complemented by new, modern electric wall heaters for efficient comfort. Foodies and nature lovers will adore the mature apple orchard with about 30 trees, promising an annual harvest, alongside established grape vines and reliable rhubarb. The property also boasts a versatile 20x30 barn, mostly level lot, ideal for hobbies, storage, or potential development. Enjoy the tranquility of a quiet, paved, municipally maintained road with the added benefit of no visible neighbours, creating a truly private setting. Yet, convenience is at your doorstep, with close proximity to the charming village of Maynooth, the recreational paradise of Lake St. Peter Provincial Park, and just a scenic 30-minute drive to Algonquin Park's East Gate. This property is not just a home; it's an investment in lifestyle and quality. Benefit from extensive recent renovations and updates, including a new, oversized septic system and drilled well, ensuring peace of mind for years to come. Significant Upgrades Include: 2023: Roof, Electrical Service. 2022: Windows, Doors, Interior, Bathroom, Kitchen, Exterior, Septic System, Well, Woodstove. 2024: Windows, Exterior, 3rd Bedroom, Rear Living Room, Electric Wall Heaters. Don't Miss These Key Features- Productive Orchard: About 30 mature apple trees for your enjoyment. Functional Barn: A substantial 20x30 structure. Prime Location: Secluded feel with easy access to Maynooth, Lake St. Peter, and Algonquin Park. This meticulously updated property offers a rare opportunity to embrace country living without compromising on modern comfort and convenience. (id:61423)
Property Details
|
MLS® Number
|
X12088552 |
|
Property Type
|
Single Family |
|
Community Name
|
Wicklow Ward |
|
Features
|
Wooded Area, Flat Site, Sump Pump |
|
Parking Space Total
|
5 |
|
Structure
|
Barn |
Building
|
Bathroom Total
|
1 |
|
Bedrooms Above Ground
|
3 |
|
Bedrooms Total
|
3 |
|
Age
|
51 To 99 Years |
|
Appliances
|
Water Heater, Water Softener, Microwave, Stove, Refrigerator |
|
Basement Development
|
Unfinished |
|
Basement Type
|
Crawl Space (unfinished) |
|
Construction Style Attachment
|
Detached |
|
Exterior Finish
|
Log, Wood |
|
Fireplace Present
|
Yes |
|
Fireplace Type
|
Woodstove |
|
Foundation Type
|
Stone |
|
Heating Fuel
|
Electric |
|
Heating Type
|
Baseboard Heaters |
|
Stories Total
|
2 |
|
Size Interior
|
700 - 1100 Sqft |
|
Type
|
House |
|
Utility Water
|
Drilled Well |
Parking
Land
|
Access Type
|
Year-round Access |
|
Acreage
|
Yes |
|
Sewer
|
Septic System |
|
Size Depth
|
281 Ft ,3 In |
|
Size Frontage
|
671 Ft ,7 In |
|
Size Irregular
|
671.6 X 281.3 Ft ; 282.45 Ftx679.68ftx281.30ftx671.56ft |
|
Size Total Text
|
671.6 X 281.3 Ft ; 282.45 Ftx679.68ftx281.30ftx671.56ft|2 - 4.99 Acres |
|
Zoning Description
|
Rur |
Rooms
| Level |
Type |
Length |
Width |
Dimensions |
|
Main Level |
Kitchen |
3.65 m |
3.65 m |
3.65 m x 3.65 m |
|
Main Level |
Dining Room |
3.69 m |
6.13 m |
3.69 m x 6.13 m |
|
Main Level |
Living Room |
4.18 m |
4.15 m |
4.18 m x 4.15 m |
|
Main Level |
Bedroom 3 |
2.36 m |
4.15 m |
2.36 m x 4.15 m |
|
Main Level |
Bathroom |
2.32 m |
2.65 m |
2.32 m x 2.65 m |
|
Upper Level |
Primary Bedroom |
3.58 m |
4.72 m |
3.58 m x 4.72 m |
|
Upper Level |
Bedroom 2 |
2.65 m |
6.06 m |
2.65 m x 6.06 m |
https://www.realtor.ca/real-estate/28180732/1548-madawaska-road-hastings-highlands-wicklow-ward-wicklow-ward
