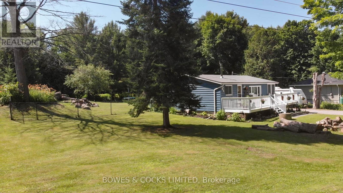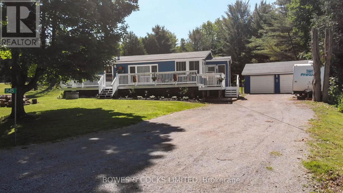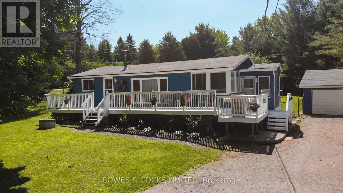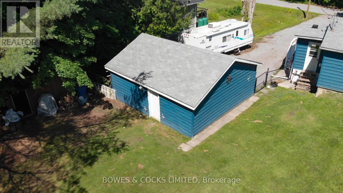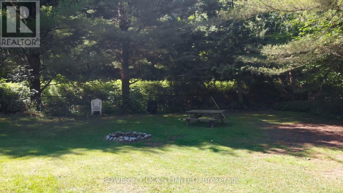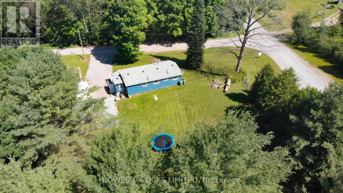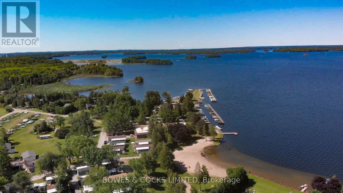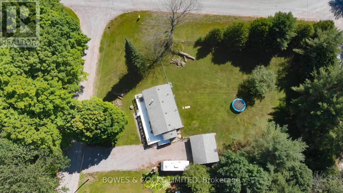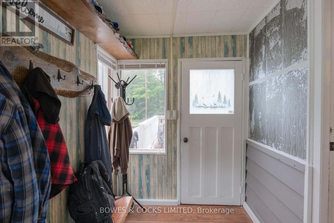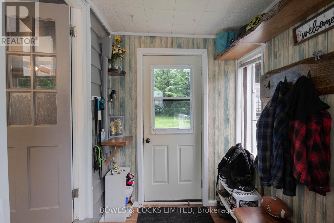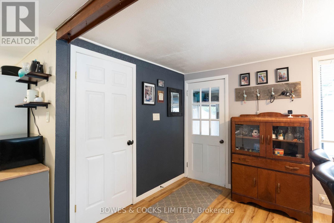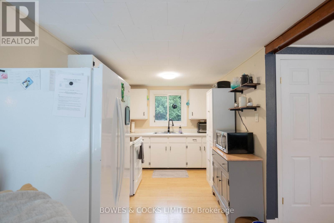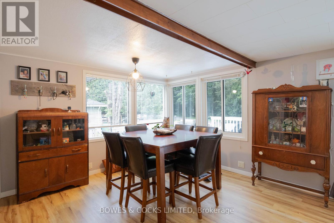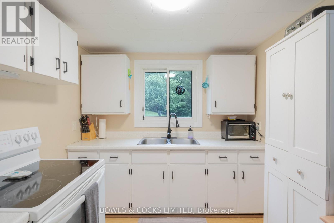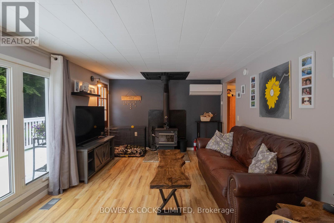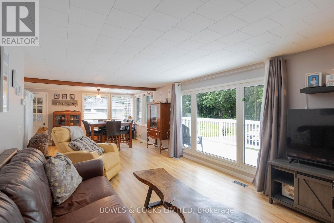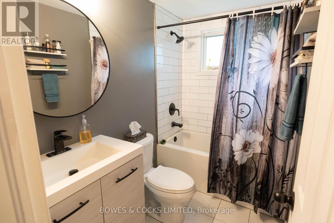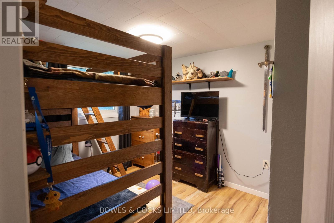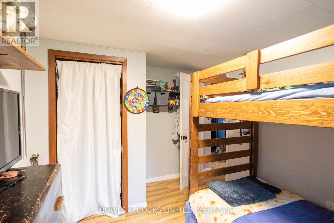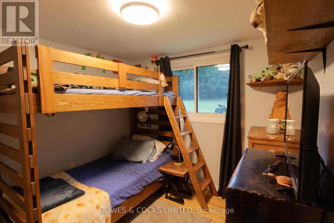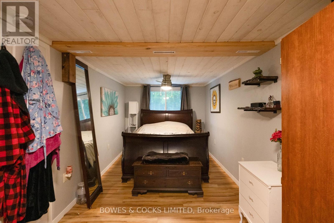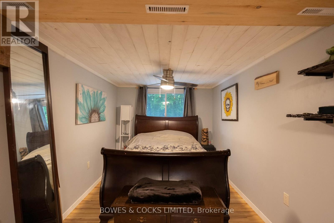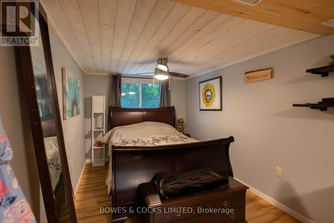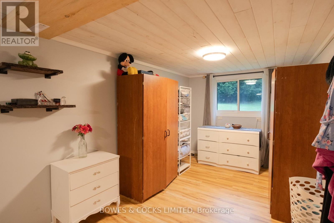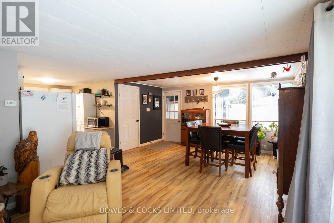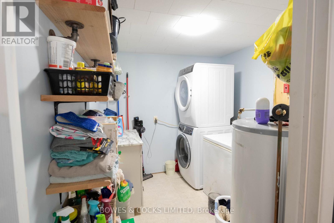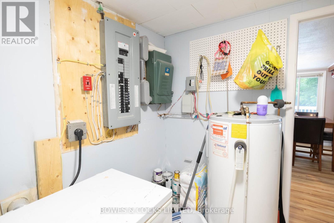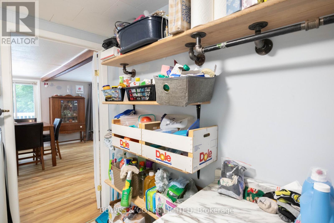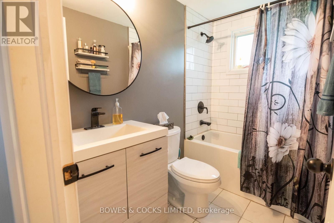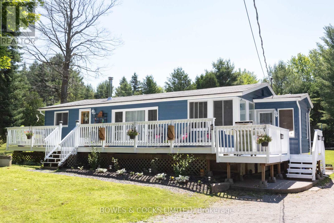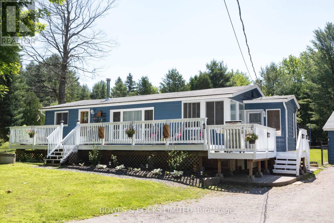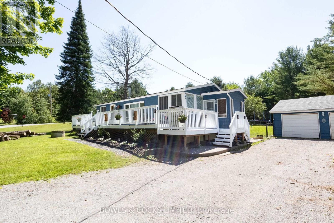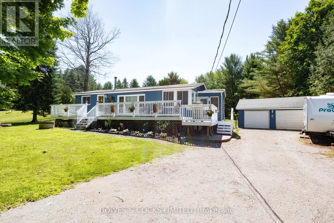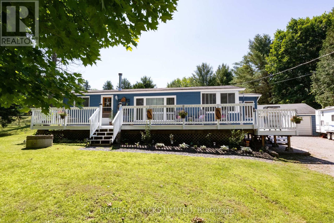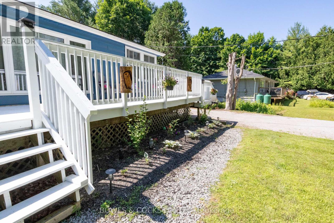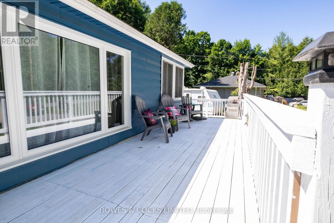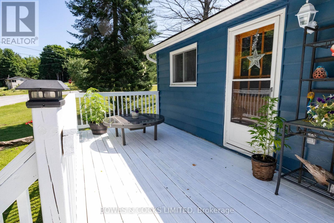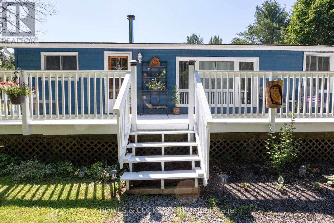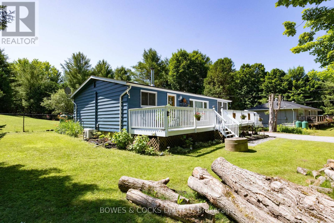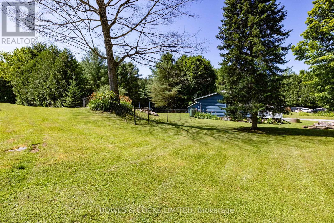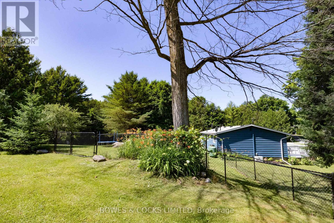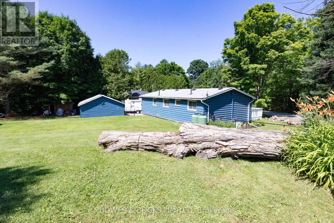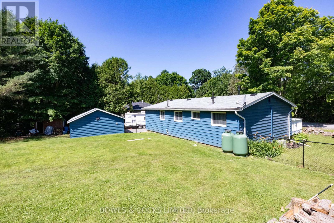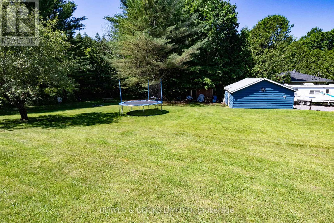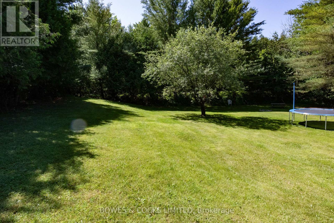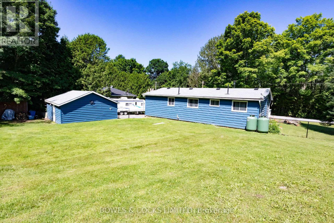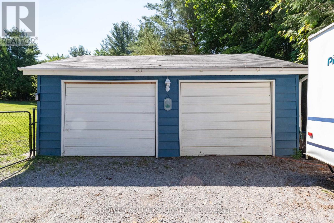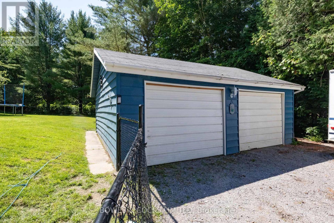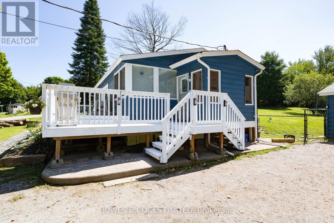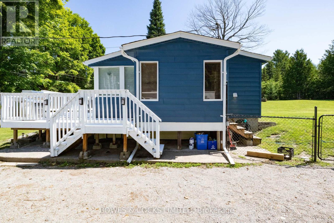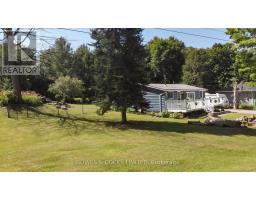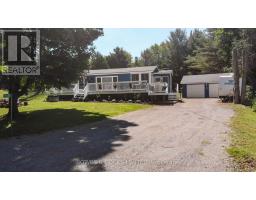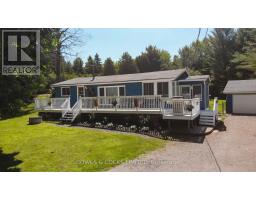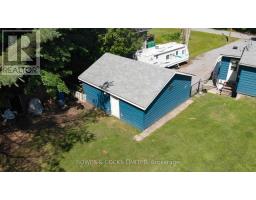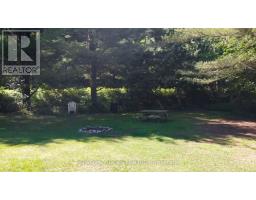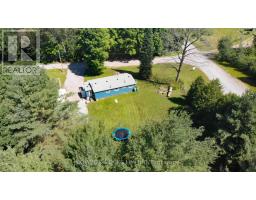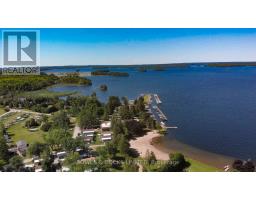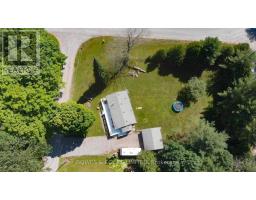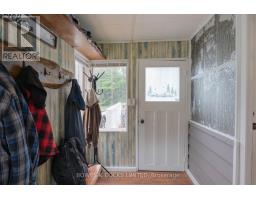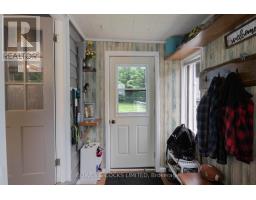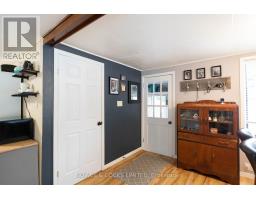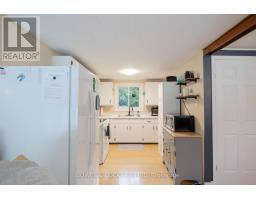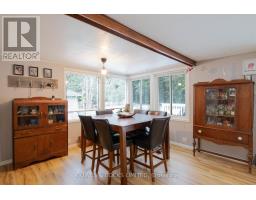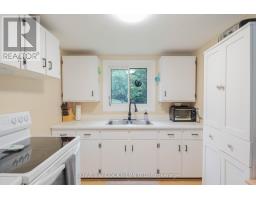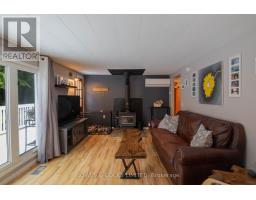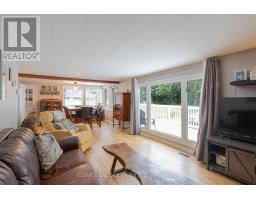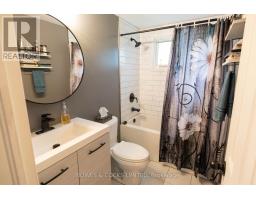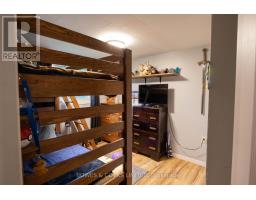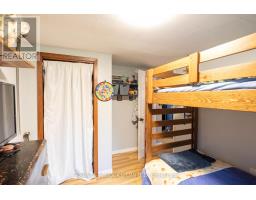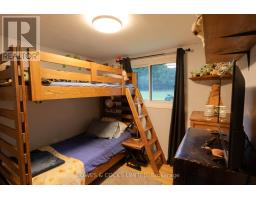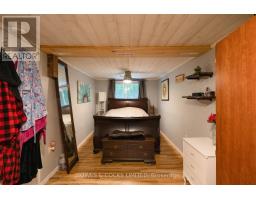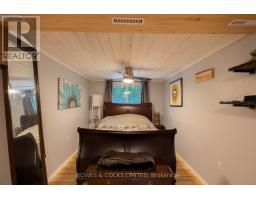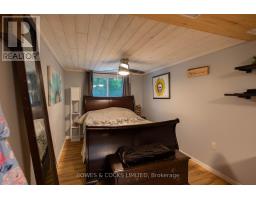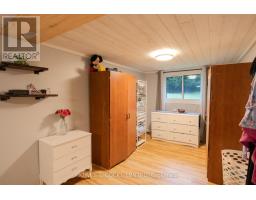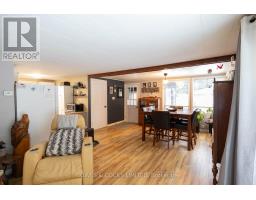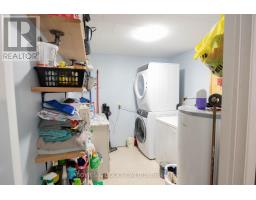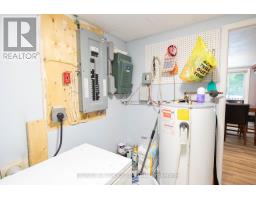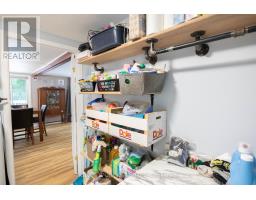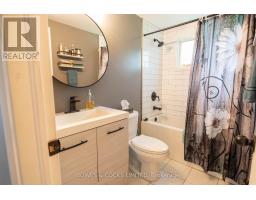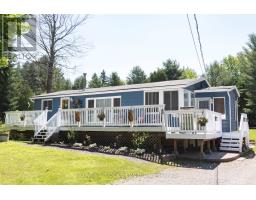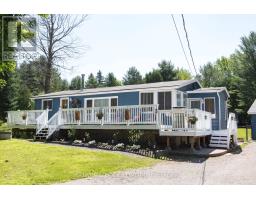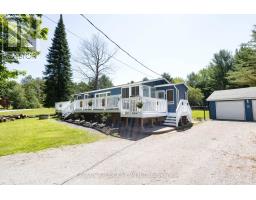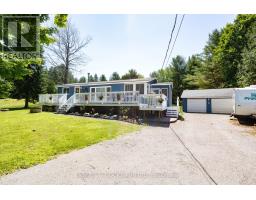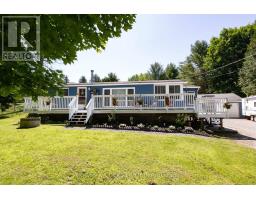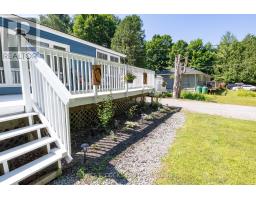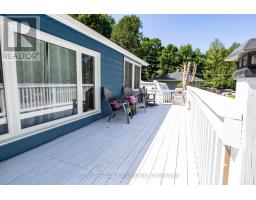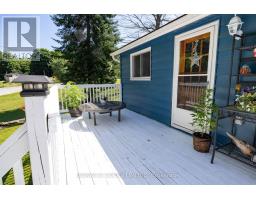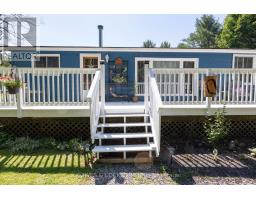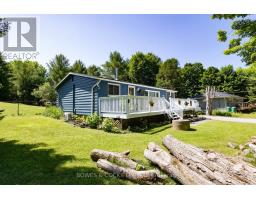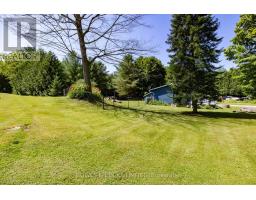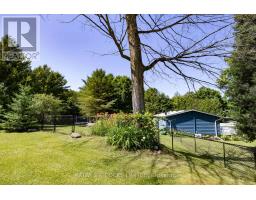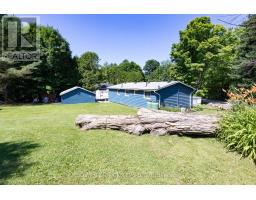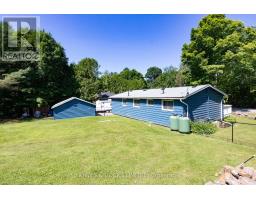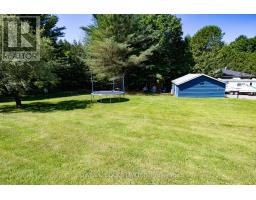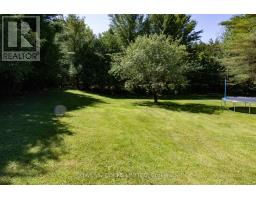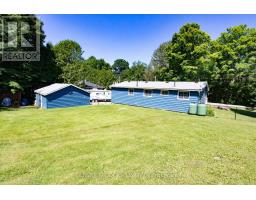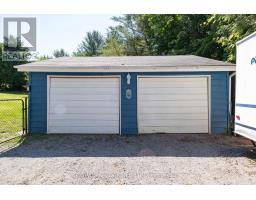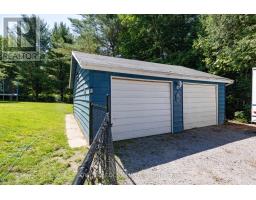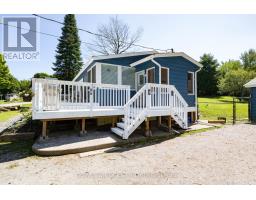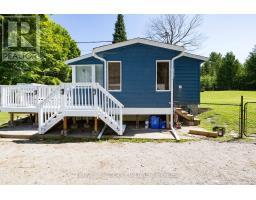2 Bedroom
1 Bathroom
700 - 1100 sqft
Bungalow
Fireplace
Wall Unit
Forced Air
Landscaped
$535,000
Step into comfort and charm with this lovely 2-bedroom, 1-bathroom home, ideally set on a generous corner lot surrounded by nature and tranquility. Enjoy the beauty of the outdoors from your front deck, with peaceful forest views and beautifully maintained gardens welcoming you home. The fully fenced backyard is a true private oasis perfect for relaxing by the fire pit, entertaining friends, or letting your pets roam freely. A detached 2-car garage offers plenty of room for storage or your next project. This property is conveniently located just 20 minutes from Buckhorn, Lakefield, and Peterborough, making everyday shopping and amenities easily accessible. You're also just a short drive from Curve Lake First Nation, where vibrant local culture and natural beauty meet. Whether you're looking to downsize, invest, or settle into your first home, this charming property offers incredible value and lifestyle. Come take a lookyou wont be disappointed! (id:61423)
Property Details
|
MLS® Number
|
X12095991 |
|
Property Type
|
Single Family |
|
Community Name
|
Selwyn |
|
Amenities Near By
|
Place Of Worship, Schools |
|
Community Features
|
Fishing, School Bus |
|
Equipment Type
|
Water Heater, Propane Tank |
|
Features
|
Irregular Lot Size, Rolling, Flat Site, Dry, Country Residential |
|
Parking Space Total
|
8 |
|
Rental Equipment Type
|
Water Heater, Propane Tank |
Building
|
Bathroom Total
|
1 |
|
Bedrooms Above Ground
|
2 |
|
Bedrooms Total
|
2 |
|
Age
|
51 To 99 Years |
|
Appliances
|
Water Treatment, Water Heater, Dryer, Stove, Washer, Refrigerator |
|
Architectural Style
|
Bungalow |
|
Basement Type
|
Crawl Space |
|
Cooling Type
|
Wall Unit |
|
Exterior Finish
|
Vinyl Siding |
|
Fire Protection
|
Smoke Detectors |
|
Fireplace Present
|
Yes |
|
Foundation Type
|
Block |
|
Heating Fuel
|
Propane |
|
Heating Type
|
Forced Air |
|
Stories Total
|
1 |
|
Size Interior
|
700 - 1100 Sqft |
|
Type
|
House |
|
Utility Water
|
Drilled Well |
Parking
Land
|
Acreage
|
No |
|
Fence Type
|
Fully Fenced, Fenced Yard |
|
Land Amenities
|
Place Of Worship, Schools |
|
Landscape Features
|
Landscaped |
|
Sewer
|
Septic System |
|
Size Depth
|
262 Ft |
|
Size Frontage
|
142 Ft ,6 In |
|
Size Irregular
|
142.5 X 262 Ft |
|
Size Total Text
|
142.5 X 262 Ft|1/2 - 1.99 Acres |
|
Zoning Description
|
Ru |
Rooms
| Level |
Type |
Length |
Width |
Dimensions |
|
Main Level |
Mud Room |
2.74 m |
2.36 m |
2.74 m x 2.36 m |
|
Main Level |
Kitchen |
3.61 m |
2.44 m |
3.61 m x 2.44 m |
|
Main Level |
Dining Room |
3.51 m |
3.78 m |
3.51 m x 3.78 m |
|
Main Level |
Living Room |
5.49 m |
3.51 m |
5.49 m x 3.51 m |
|
Main Level |
Laundry Room |
2.57 m |
2.36 m |
2.57 m x 2.36 m |
|
Main Level |
Primary Bedroom |
7.11 m |
2.64 m |
7.11 m x 2.64 m |
|
Main Level |
Bedroom |
3.51 m |
2.69 m |
3.51 m x 2.69 m |
|
Main Level |
Bathroom |
1.52 m |
2.29 m |
1.52 m x 2.29 m |
Utilities
|
Wireless
|
Available |
|
Telephone
|
Nearby |
|
Electricity Connected
|
Connected |
https://www.realtor.ca/real-estate/28196573/1545-westview-crescent-selwyn-selwyn
