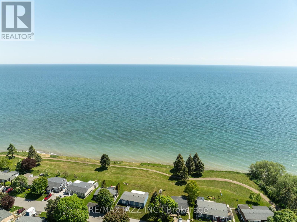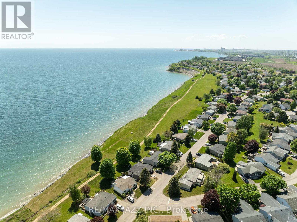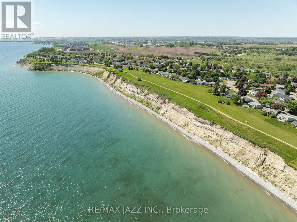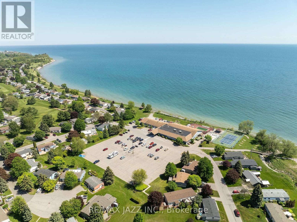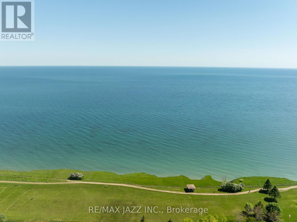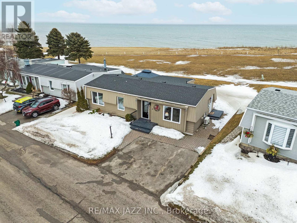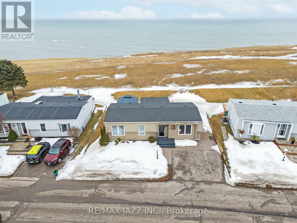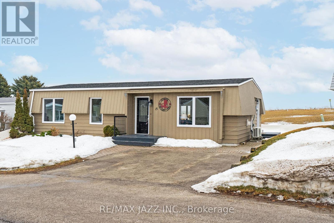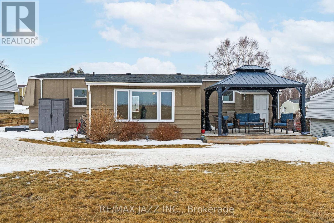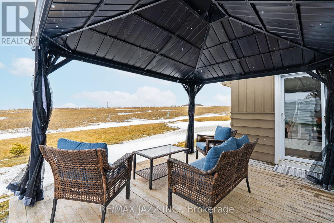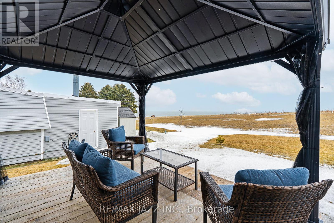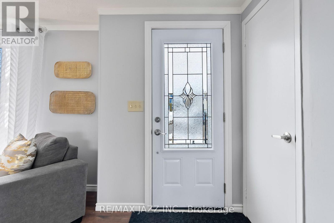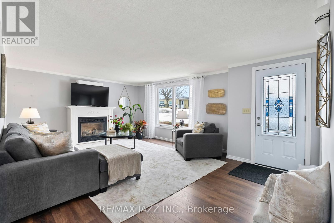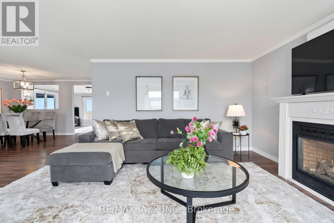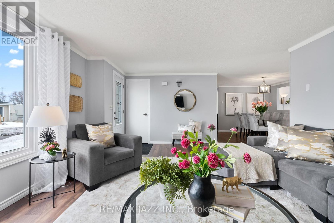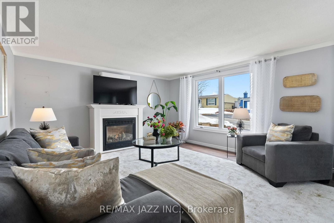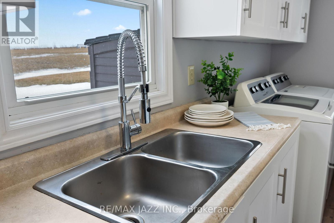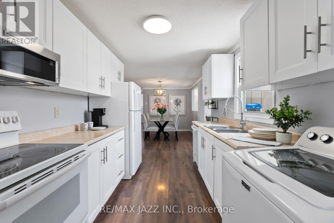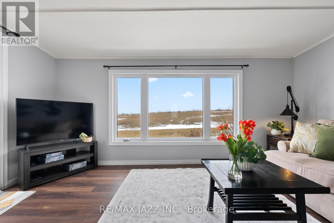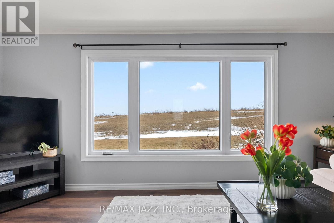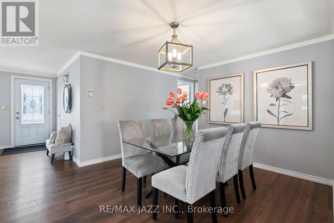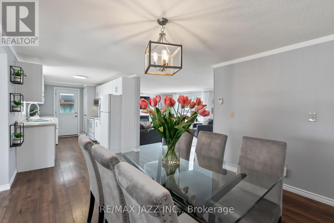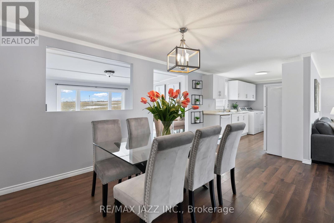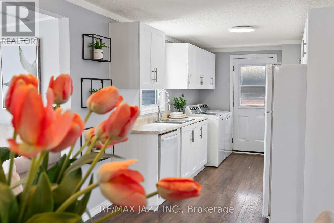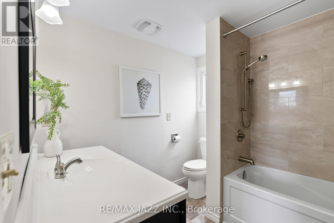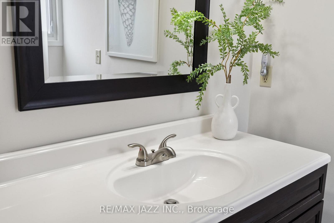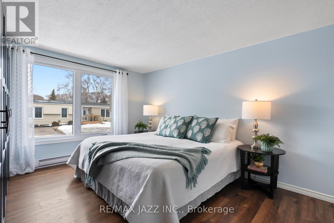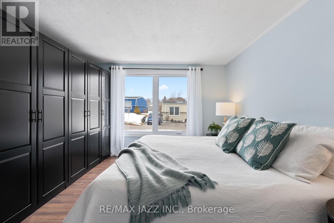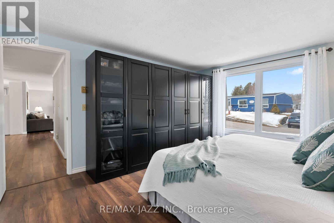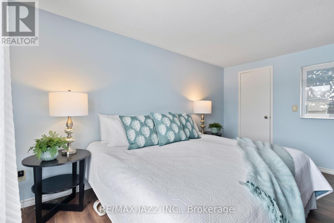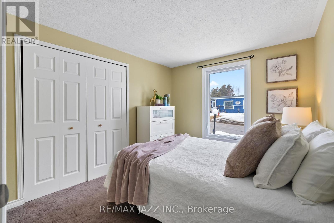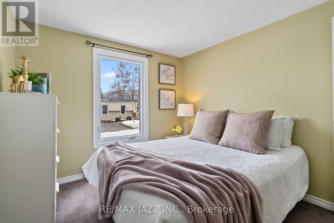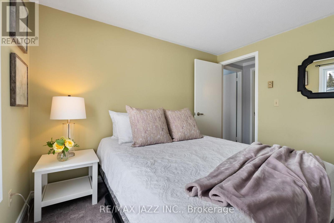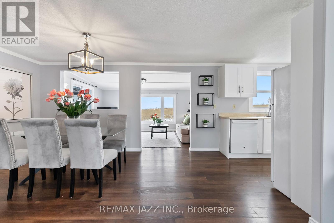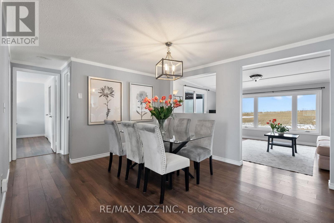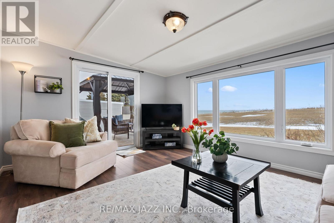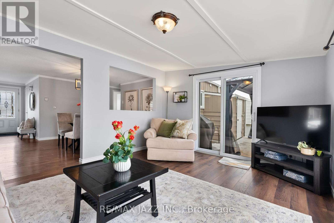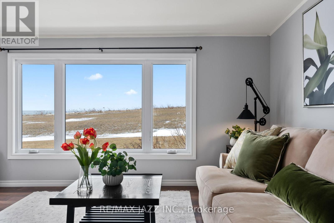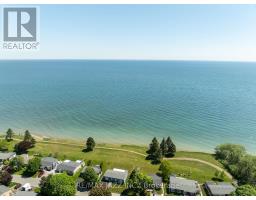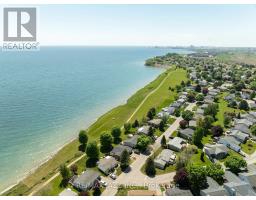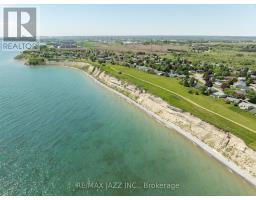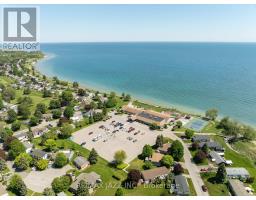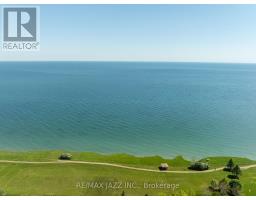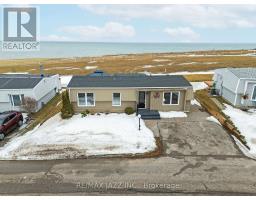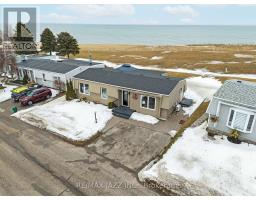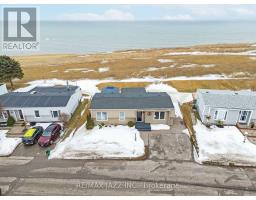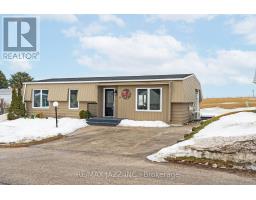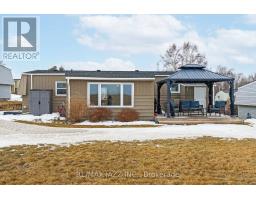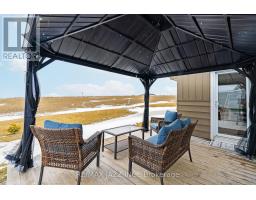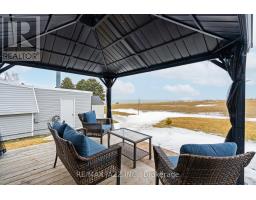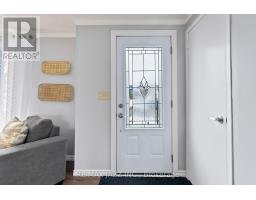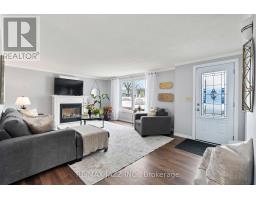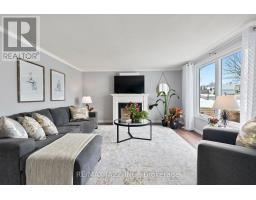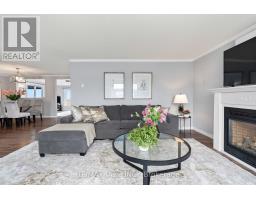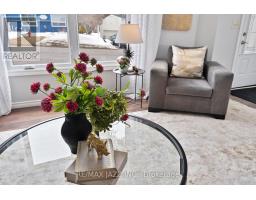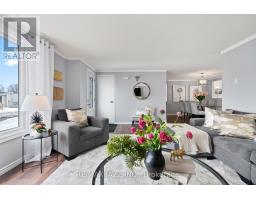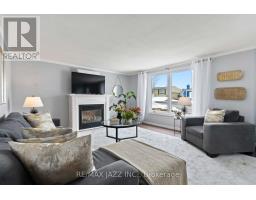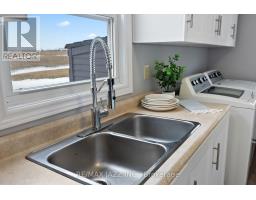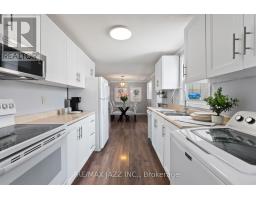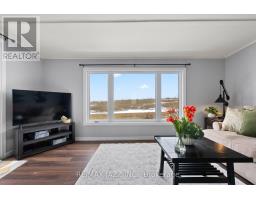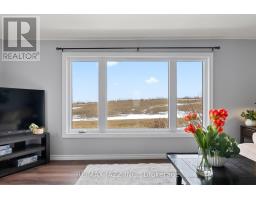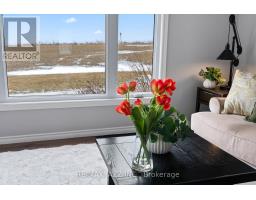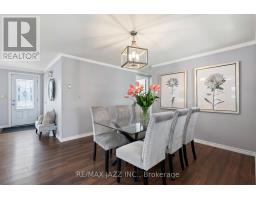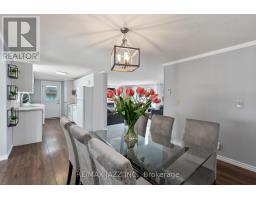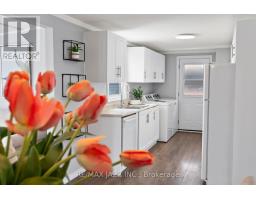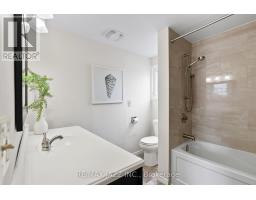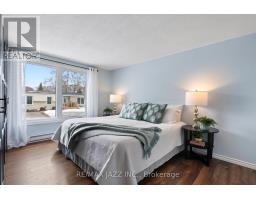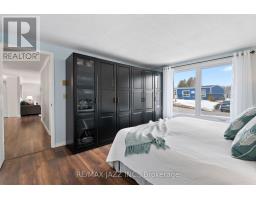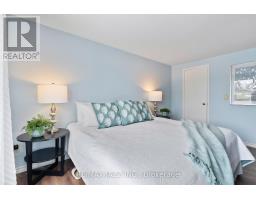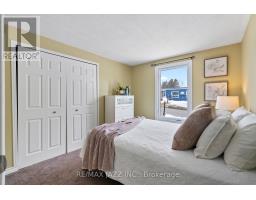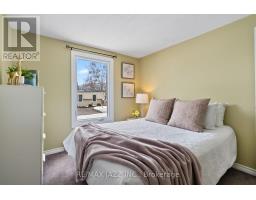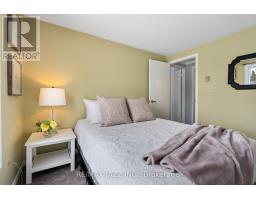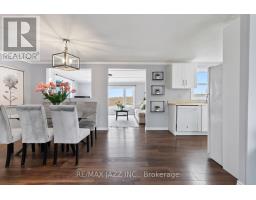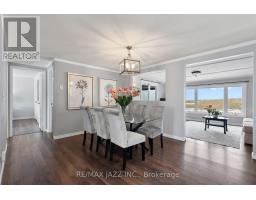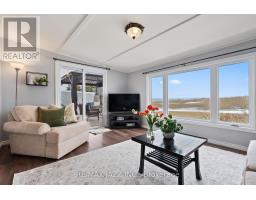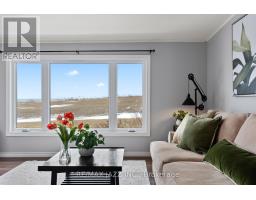2 Bedroom
1 Bathroom
700 - 1100 sqft
Bungalow
Fireplace
Wall Unit
Forced Air
$689,000
Location! Location! Location! Welcome to 15 Bluffs Rd , this beautiful property overlooking the lake Ontario in Adult Gated Community of Wilmot Creek .This home is fully finished and painted in designers colors .Spacious and full of natural light living room offers gas fireplace for cozy winter evenings. Dining room overlooks the Florida room and and beautiful lake !!! The heart of the home is the peaceful Florida room with a huge window, and walk out to a covered deck with Gazebo, perfect for enjoying summer nights with loved ones. A primary bedroom has a walk in closet ( with rough in for 2 pc. bathroom) and wall to wall wardrobe cabinets. A second bedroom includes a large closet and broadloom flooring. Outside two parking spaces and two garden sheds. Updated electric baseboards 2022, Back deck 2019, Inverter heat pump 2018. Maintenance fee includes lease of the land, Water/Sewer, Driveway & Road snow removal, and access to all resort-style amenities from golf and swimming to social clubs and scenic trails.(golf course, Recreation Centre, horseshoes, lawn bowling, tennis courts, pools, gym and saunas etc.) Taxes are $111.15 and fees are $1,200.00 (id:61423)
Property Details
|
MLS® Number
|
E12007518 |
|
Property Type
|
Single Family |
|
Community Name
|
Bowmanville |
|
Parking Space Total
|
2 |
|
View Type
|
Direct Water View |
Building
|
Bathroom Total
|
1 |
|
Bedrooms Above Ground
|
2 |
|
Bedrooms Total
|
2 |
|
Amenities
|
Fireplace(s) |
|
Appliances
|
Water Heater, Dishwasher, Dryer, Microwave, Hood Fan, Stove, Washer, Refrigerator |
|
Architectural Style
|
Bungalow |
|
Basement Type
|
Crawl Space |
|
Construction Style Attachment
|
Detached |
|
Cooling Type
|
Wall Unit |
|
Exterior Finish
|
Aluminum Siding |
|
Fireplace Present
|
Yes |
|
Flooring Type
|
Laminate, Carpeted |
|
Foundation Type
|
Block |
|
Heating Fuel
|
Natural Gas |
|
Heating Type
|
Forced Air |
|
Stories Total
|
1 |
|
Size Interior
|
700 - 1100 Sqft |
|
Type
|
House |
|
Utility Water
|
Municipal Water |
Parking
Land
|
Acreage
|
No |
|
Sewer
|
Sanitary Sewer |
Rooms
| Level |
Type |
Length |
Width |
Dimensions |
|
Main Level |
Living Room |
5.89 m |
4.16 m |
5.89 m x 4.16 m |
|
Main Level |
Dining Room |
3.4 m |
2.55 m |
3.4 m x 2.55 m |
|
Main Level |
Kitchen |
3.91 m |
2.5 m |
3.91 m x 2.5 m |
|
Main Level |
Sunroom |
4.65 m |
3.53 m |
4.65 m x 3.53 m |
|
Main Level |
Primary Bedroom |
4.29 m |
3.48 m |
4.29 m x 3.48 m |
|
Main Level |
Bedroom 2 |
3.24 m |
2.84 m |
3.24 m x 2.84 m |
https://www.realtor.ca/real-estate/27996722/15-bluffs-road-clarington-bowmanville-bowmanville
