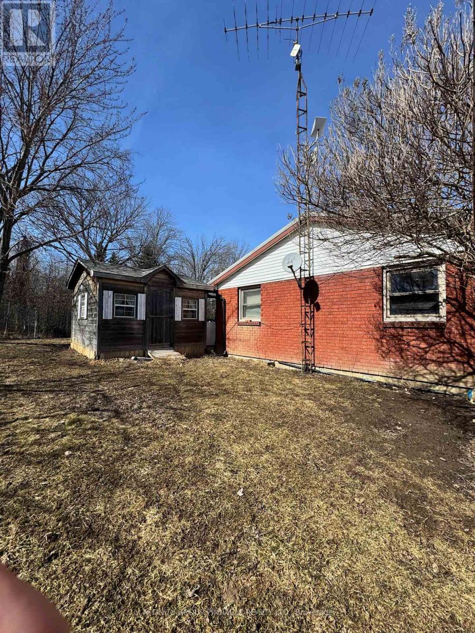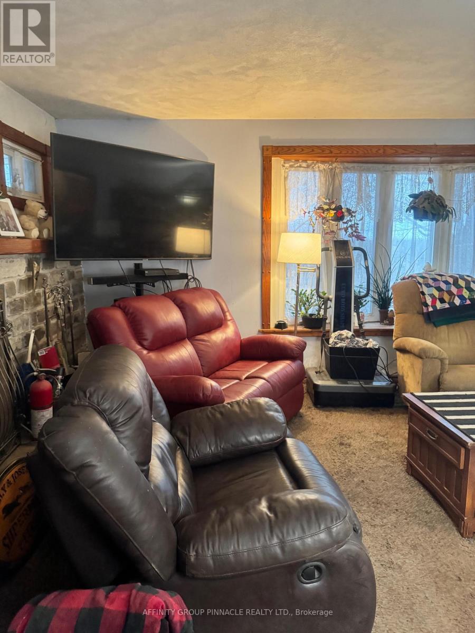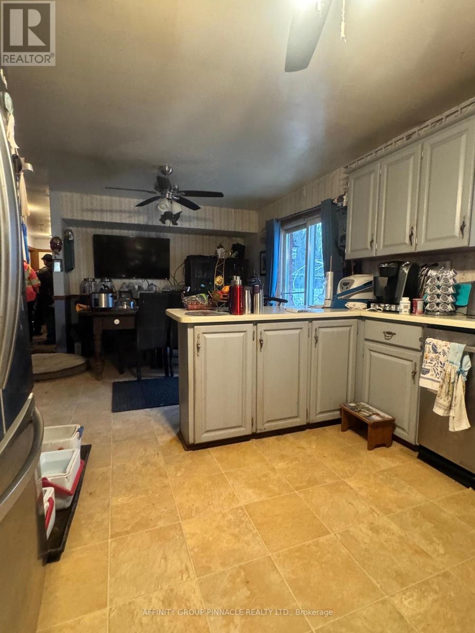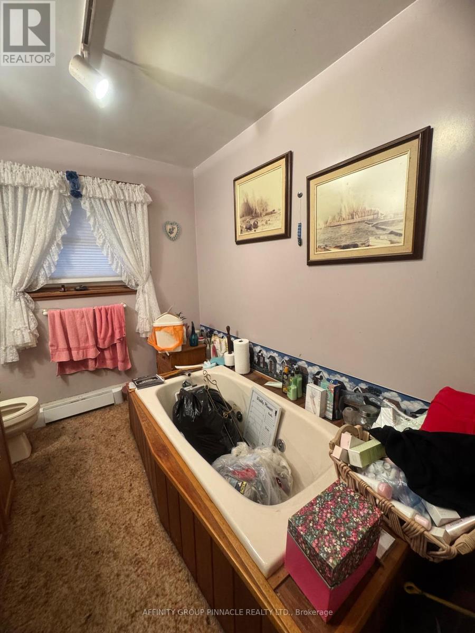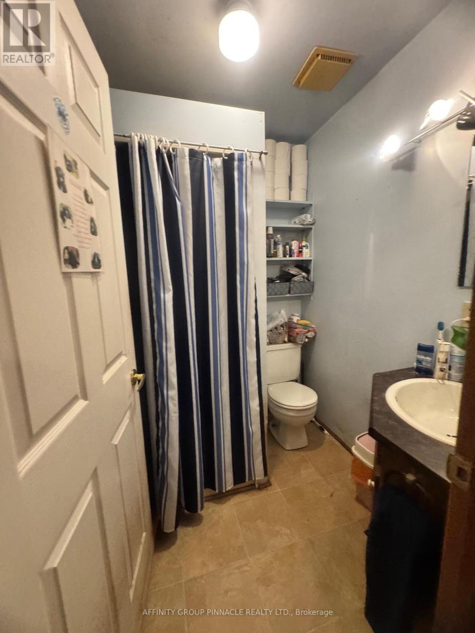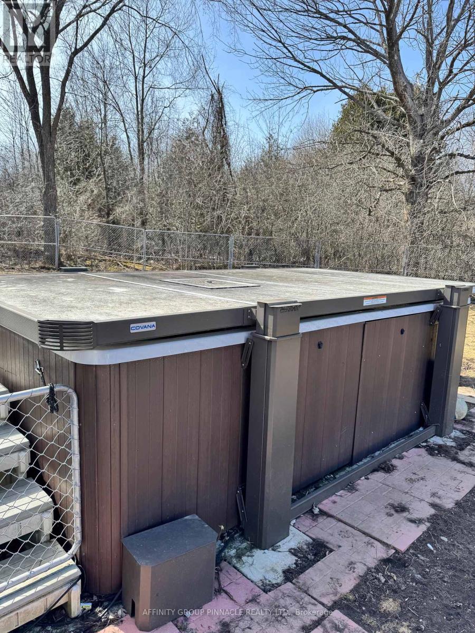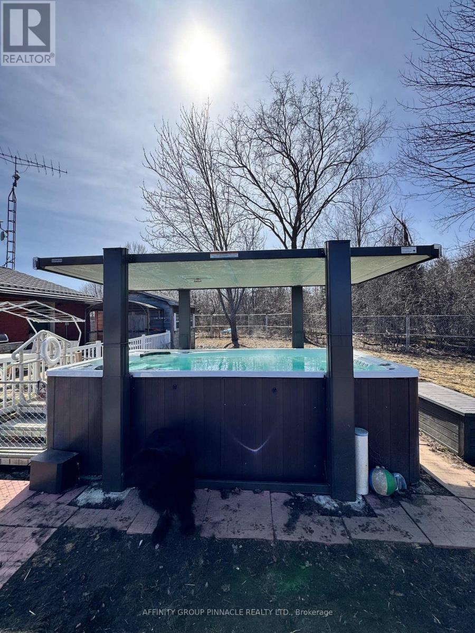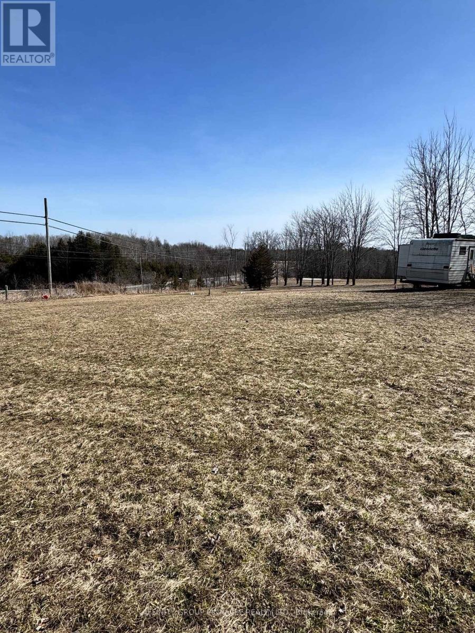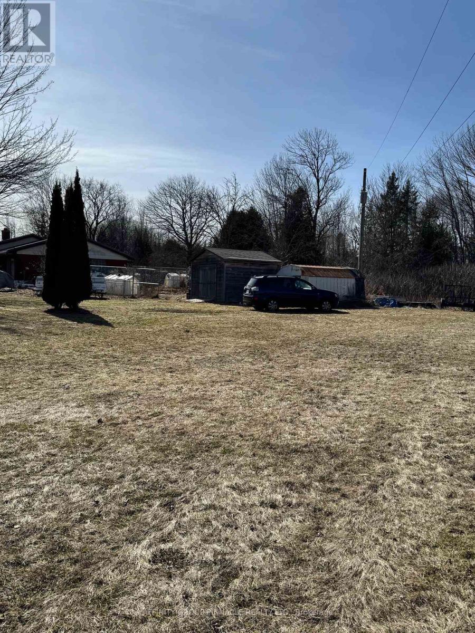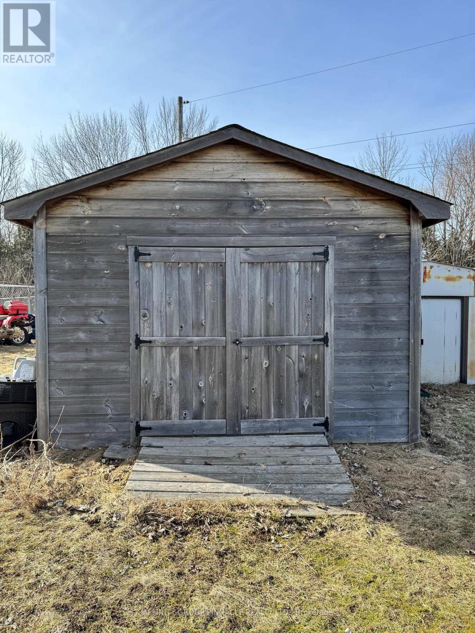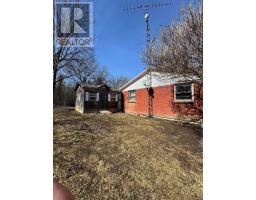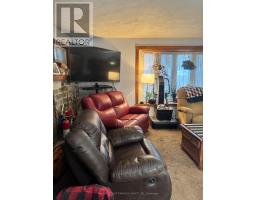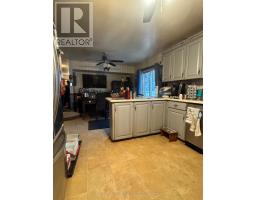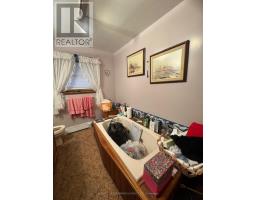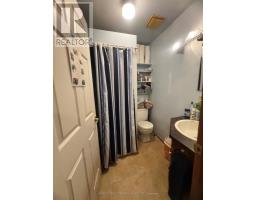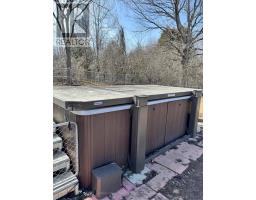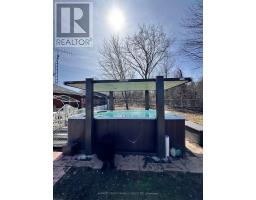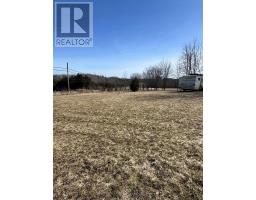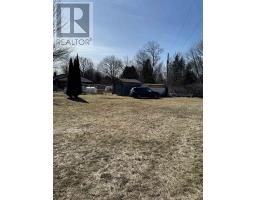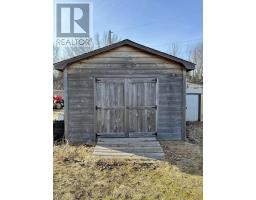3 Bedroom
2 Bathroom
1100 - 1500 sqft
Bungalow
Fireplace
Central Air Conditioning
Baseboard Heaters
Acreage
$629,900
3-Bedroom Bungalow on 5 Acres Looking for space, privacy, and potential? This 3-bedroom, 2-bath bungalow is nestled on 5 peaceful acres, just 20 minutes to Peterborough and only minutes from Lakefield and Buckhorn. The attached 2-car garage offers plenty of space for parking, storage, and hobbies. Come put your personal touches on the home and make it your own there is room here to truly make it yours. Outside, unwind in your private swim spa with canopy, perfect for relaxing under the stars. Pet lovers take note: the property has a kennel license, offering a unique opportunity for dog breeders, trainers, or pet enthusiasts. Whether you're looking for peaceful living, room to roam, or a place with potential to grow into, this one checks all the boxes. Don't miss your chance to make this property yours! (id:61423)
Property Details
|
MLS® Number
|
X12090107 |
|
Property Type
|
Single Family |
|
Community Name
|
Rural Smith-Ennismore-Lakefield |
|
Amenities Near By
|
Place Of Worship |
|
Community Features
|
School Bus |
|
Features
|
Country Residential |
|
Parking Space Total
|
22 |
|
Structure
|
Shed |
|
View Type
|
View |
Building
|
Bathroom Total
|
2 |
|
Bedrooms Above Ground
|
3 |
|
Bedrooms Total
|
3 |
|
Age
|
31 To 50 Years |
|
Architectural Style
|
Bungalow |
|
Basement Development
|
Unfinished |
|
Basement Type
|
Crawl Space (unfinished) |
|
Cooling Type
|
Central Air Conditioning |
|
Exterior Finish
|
Brick |
|
Fireplace Present
|
Yes |
|
Foundation Type
|
Block |
|
Heating Fuel
|
Electric |
|
Heating Type
|
Baseboard Heaters |
|
Stories Total
|
1 |
|
Size Interior
|
1100 - 1500 Sqft |
|
Type
|
House |
|
Utility Water
|
Drilled Well |
Parking
Land
|
Acreage
|
Yes |
|
Land Amenities
|
Place Of Worship |
|
Sewer
|
Septic System |
|
Size Depth
|
600 Ft |
|
Size Frontage
|
364 Ft ,8 In |
|
Size Irregular
|
364.7 X 600 Ft |
|
Size Total Text
|
364.7 X 600 Ft|5 - 9.99 Acres |
|
Zoning Description
|
Rur-331 |
Rooms
| Level |
Type |
Length |
Width |
Dimensions |
|
Main Level |
Kitchen |
3.5 m |
6.79 m |
3.5 m x 6.79 m |
|
Main Level |
Living Room |
3.99 m |
6.46 m |
3.99 m x 6.46 m |
|
Main Level |
Bathroom |
3.16 m |
2.97 m |
3.16 m x 2.97 m |
|
Main Level |
Primary Bedroom |
4.29 m |
3.16 m |
4.29 m x 3.16 m |
|
Main Level |
Bedroom 2 |
3.38 m |
2.97 m |
3.38 m x 2.97 m |
|
Main Level |
Bedroom 3 |
3.07 m |
2.97 m |
3.07 m x 2.97 m |
|
Main Level |
Bathroom |
1.55 m |
1.21 m |
1.55 m x 1.21 m |
|
Main Level |
Laundry Room |
2.4 m |
|
2.4 m x Measurements not available |
https://www.realtor.ca/real-estate/28184561/1450-buckhorn-road-smith-ennismore-lakefield-rural-smith-ennismore-lakefield
