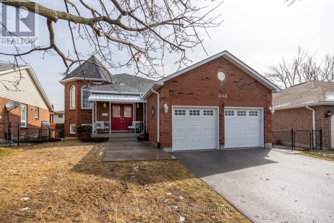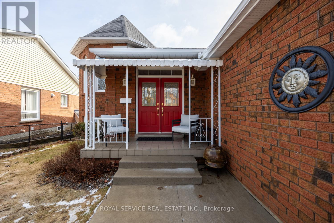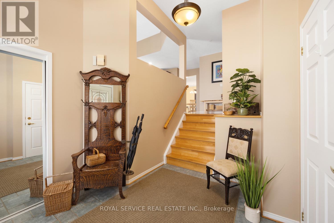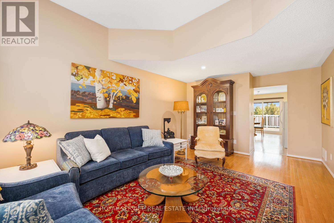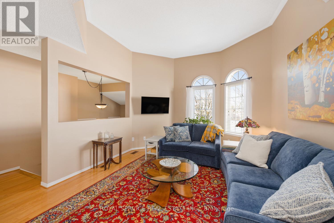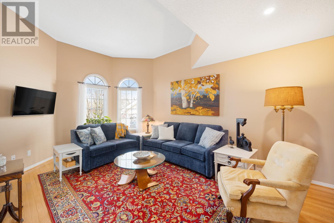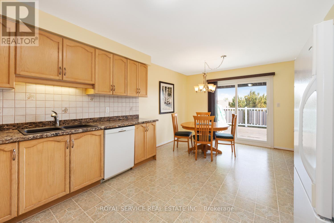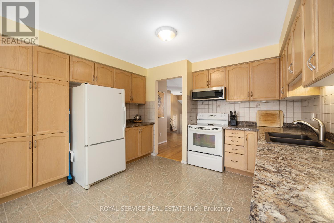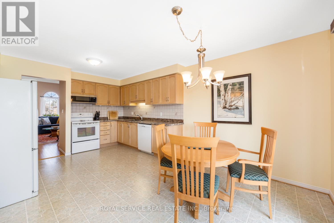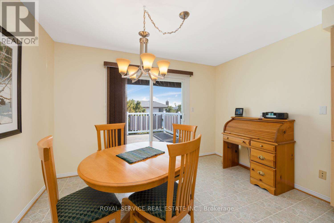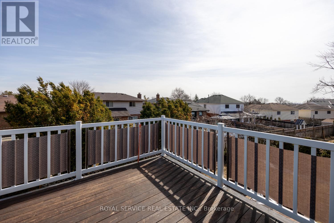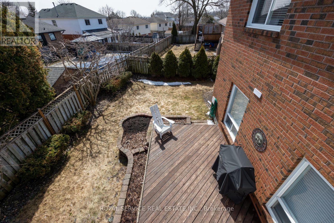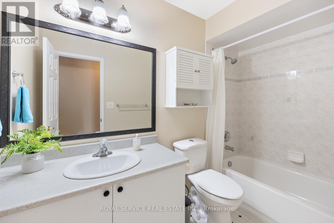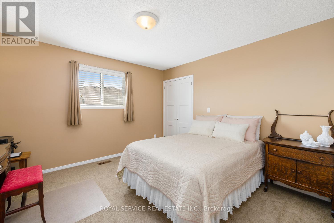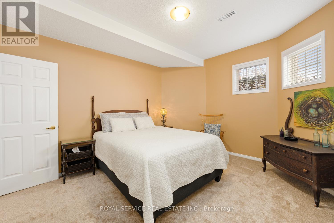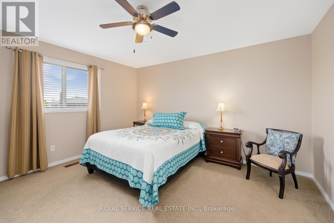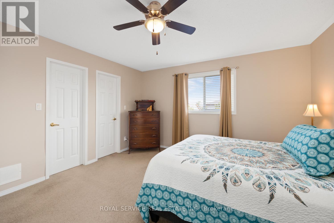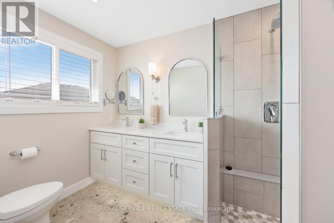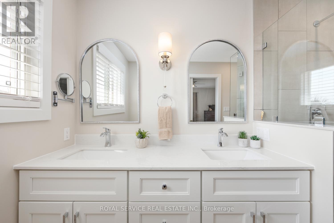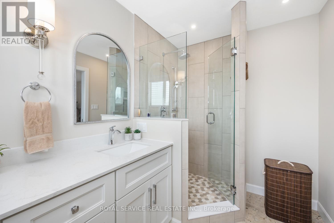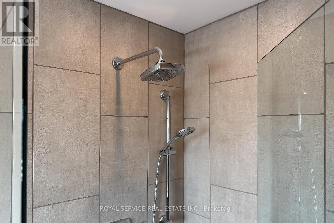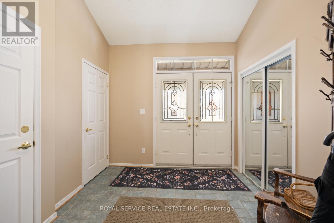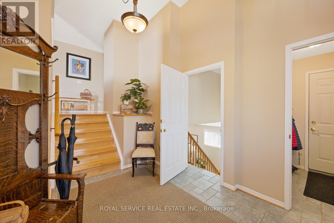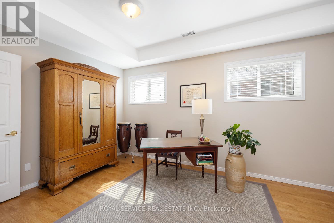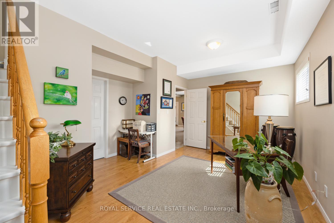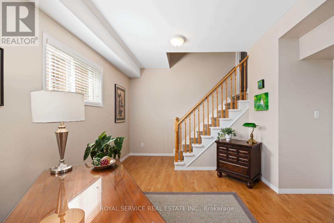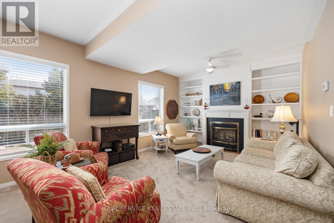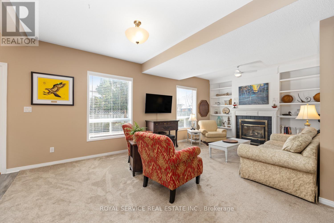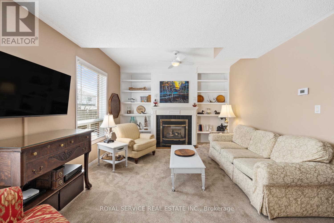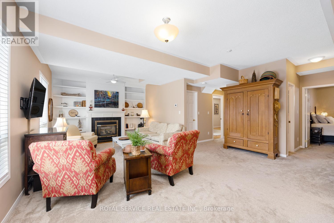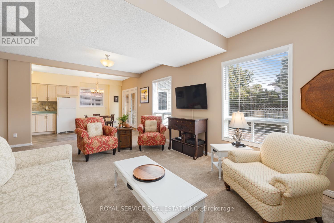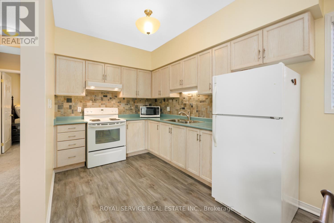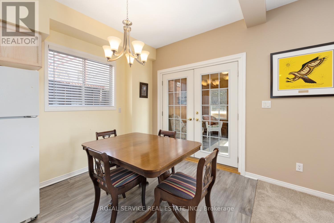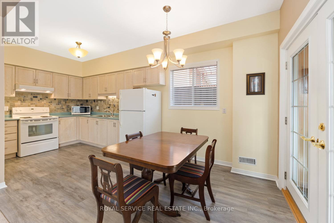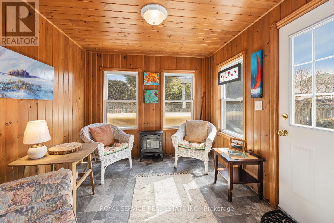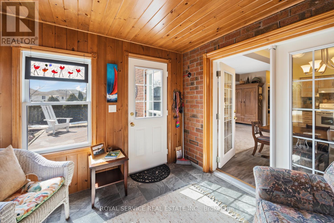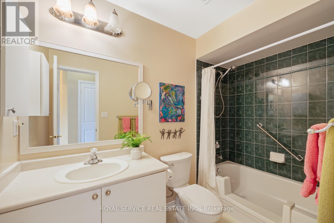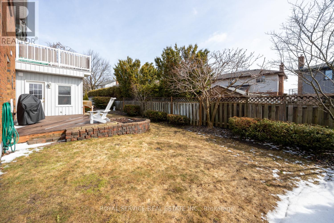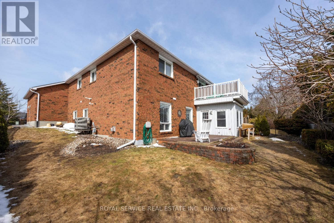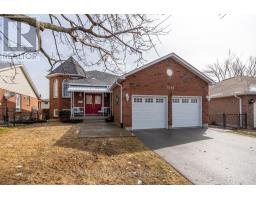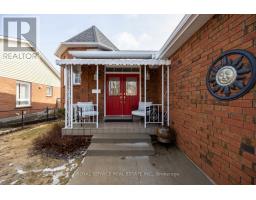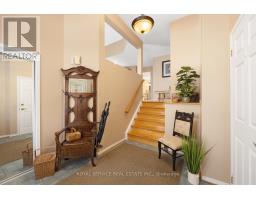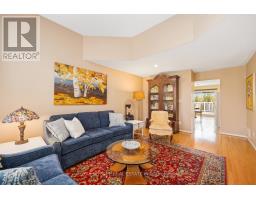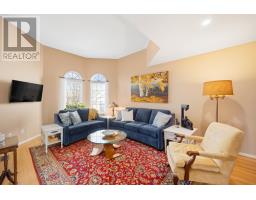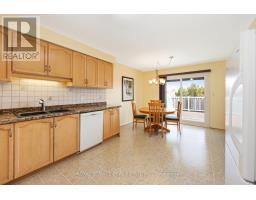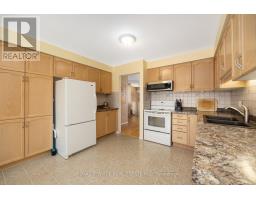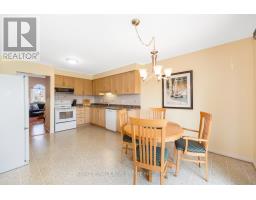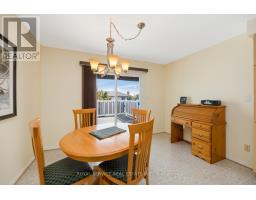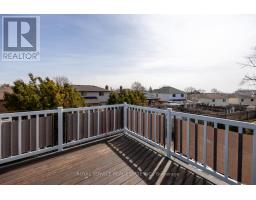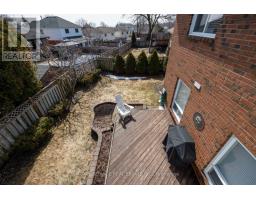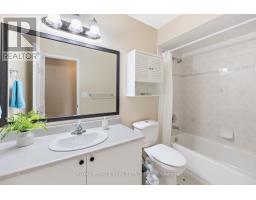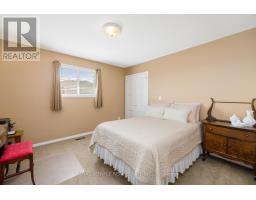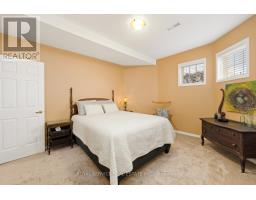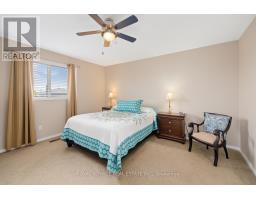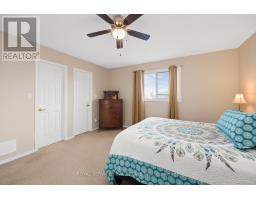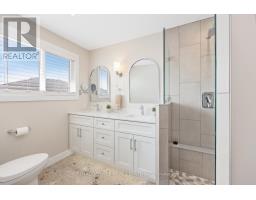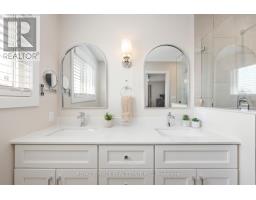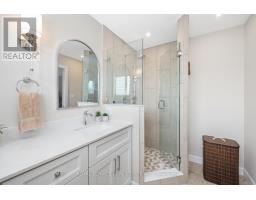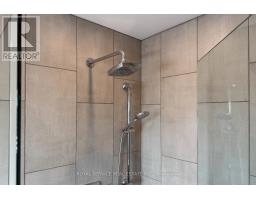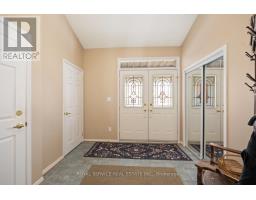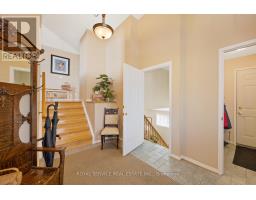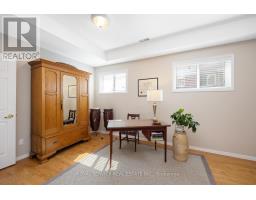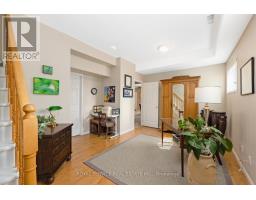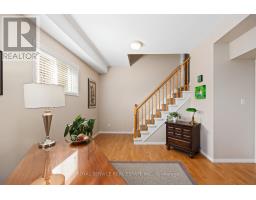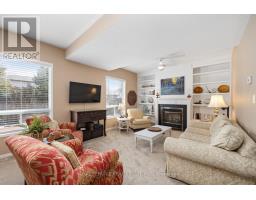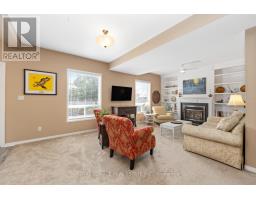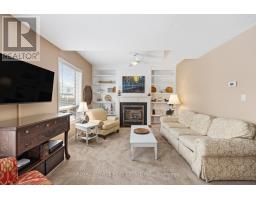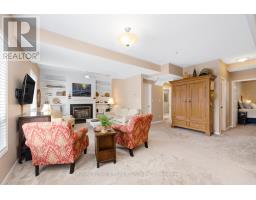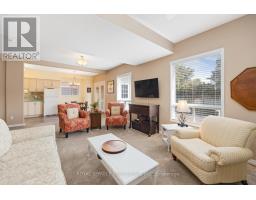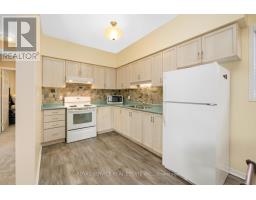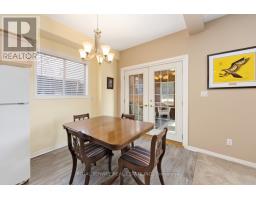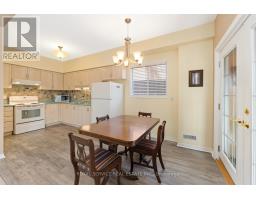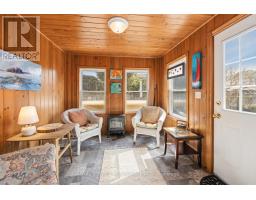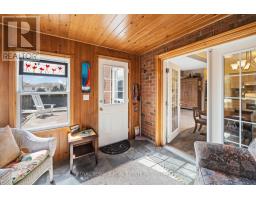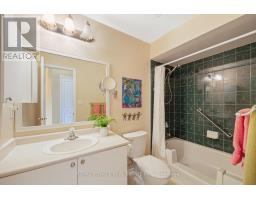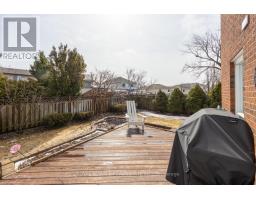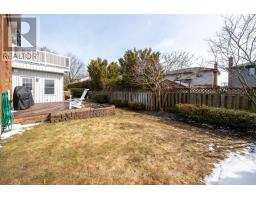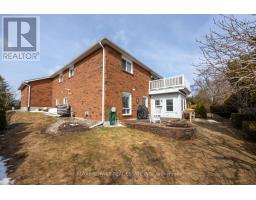3 Bedroom
3 Bathroom
1100 - 1500 sqft
Raised Bungalow
Fireplace
Central Air Conditioning
Forced Air
Landscaped
$829,900
Nestled in the sought-after west end, this meticulously maintained 2+1 bedroom raised bungalow offers bright, spacious living in a prime location. The thoughtfully designed floor plan showcases a large primary bedroom featuring an updated 4-piece en-suite bathroom with elegant walk-in tiled shower and custom his/hers walk-in closets.The inviting eat-in kitchen with tonnes of cupboards opens directly to an upper deck perfect for morning coffee or summer entertaining. Main floor laundry set up as well. Downstairs, discover a fully finished lower level with convenient walkout access to a sunroom, deck, and beautifully landscaped fenced yard with mature plantings.With its flexible layout offering ideal in-law suite potential, this home presents the perfect balance of comfort and functionality. Conveniently positioned minutes from shopping and hospital services, while also providing easy access to schools, parks, and scenic trails.This immaculate property offers the perfect blend of location, quality, and versatility. (id:61423)
Property Details
|
MLS® Number
|
X12065439 |
|
Property Type
|
Single Family |
|
Community Name
|
2 North |
|
Amenities Near By
|
Hospital, Park, Schools |
|
Equipment Type
|
Water Heater - Gas |
|
Parking Space Total
|
6 |
|
Rental Equipment Type
|
Water Heater - Gas |
|
Structure
|
Deck |
Building
|
Bathroom Total
|
3 |
|
Bedrooms Above Ground
|
2 |
|
Bedrooms Below Ground
|
1 |
|
Bedrooms Total
|
3 |
|
Age
|
16 To 30 Years |
|
Amenities
|
Fireplace(s) |
|
Appliances
|
Garage Door Opener Remote(s), Dishwasher, Dryer, Garage Door Opener, Microwave, Stove, Washer, Window Coverings, Refrigerator |
|
Architectural Style
|
Raised Bungalow |
|
Basement Development
|
Finished |
|
Basement Features
|
Walk Out |
|
Basement Type
|
N/a (finished) |
|
Construction Style Attachment
|
Detached |
|
Cooling Type
|
Central Air Conditioning |
|
Exterior Finish
|
Brick |
|
Fireplace Present
|
Yes |
|
Fireplace Total
|
1 |
|
Flooring Type
|
Hardwood, Carpeted, Laminate, Vinyl, Ceramic |
|
Foundation Type
|
Poured Concrete |
|
Heating Fuel
|
Natural Gas |
|
Heating Type
|
Forced Air |
|
Stories Total
|
1 |
|
Size Interior
|
1100 - 1500 Sqft |
|
Type
|
House |
|
Utility Water
|
Municipal Water |
Parking
Land
|
Acreage
|
No |
|
Fence Type
|
Fenced Yard |
|
Land Amenities
|
Hospital, Park, Schools |
|
Landscape Features
|
Landscaped |
|
Sewer
|
Sanitary Sewer |
|
Size Depth
|
135 Ft ,4 In |
|
Size Frontage
|
45 Ft |
|
Size Irregular
|
45 X 135.4 Ft |
|
Size Total Text
|
45 X 135.4 Ft|under 1/2 Acre |
|
Zoning Description
|
R1 |
Rooms
| Level |
Type |
Length |
Width |
Dimensions |
|
Lower Level |
Bedroom 3 |
4.237 m |
3.675 m |
4.237 m x 3.675 m |
|
Lower Level |
Family Room |
5.438 m |
6.835 m |
5.438 m x 6.835 m |
|
Lower Level |
Kitchen |
3.519 m |
2.627 m |
3.519 m x 2.627 m |
|
Lower Level |
Sitting Room |
2.252 m |
2.637 m |
2.252 m x 2.637 m |
|
Lower Level |
Sunroom |
2.998 m |
2.795 m |
2.998 m x 2.795 m |
|
Lower Level |
Recreational, Games Room |
5.489 m |
3.145 m |
5.489 m x 3.145 m |
|
Lower Level |
Laundry Room |
1.754 m |
3.069 m |
1.754 m x 3.069 m |
|
Lower Level |
Bathroom |
2.724 m |
1.523 m |
2.724 m x 1.523 m |
|
Main Level |
Living Room |
5.715 m |
3.655 m |
5.715 m x 3.655 m |
|
Main Level |
Kitchen |
5.715 m |
3.66 m |
5.715 m x 3.66 m |
|
Main Level |
Bedroom 2 |
3.71 m |
3.661 m |
3.71 m x 3.661 m |
|
Main Level |
Bathroom |
2.812 m |
1.516 m |
2.812 m x 1.516 m |
|
Main Level |
Primary Bedroom |
4.189 m |
4.105 m |
4.189 m x 4.105 m |
|
In Between |
Foyer |
3.364 m |
2.823 m |
3.364 m x 2.823 m |
|
In Between |
Mud Room |
1.905 m |
1.575 m |
1.905 m x 1.575 m |
https://www.realtor.ca/real-estate/28128365/1446-glenforest-crescent-peterborough-west-north-2-north
