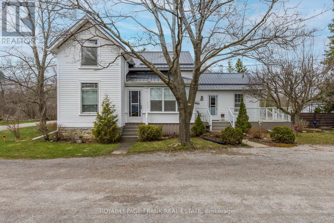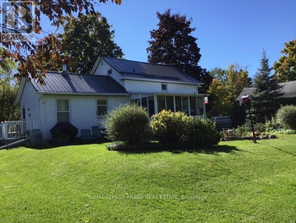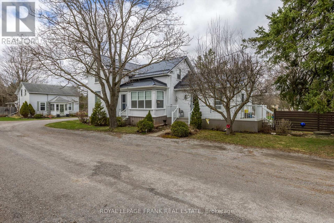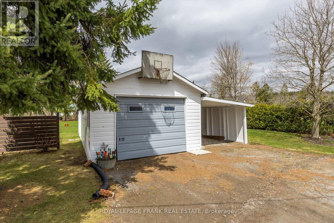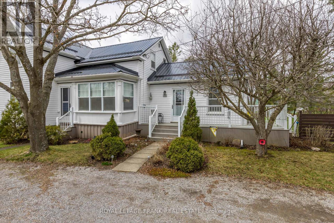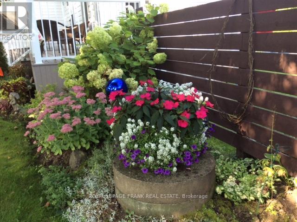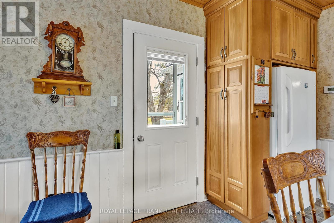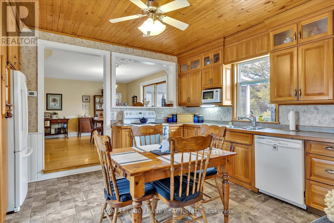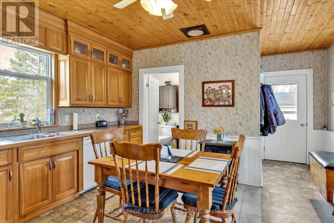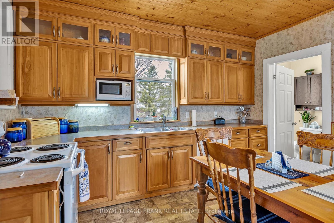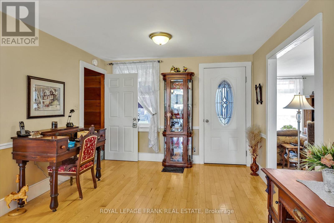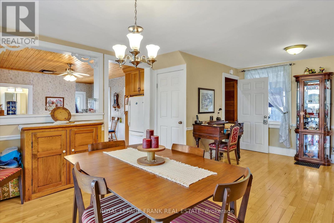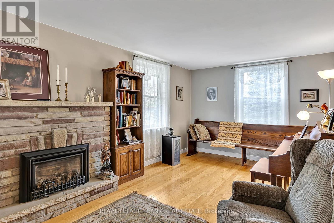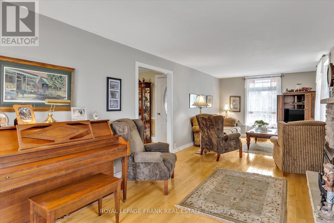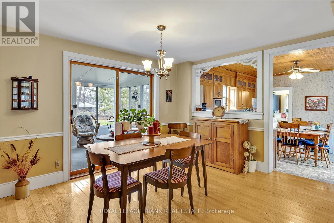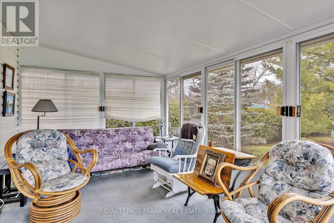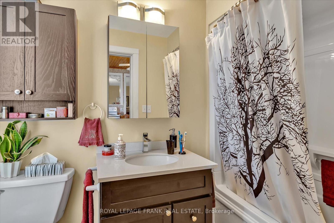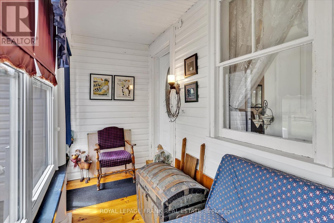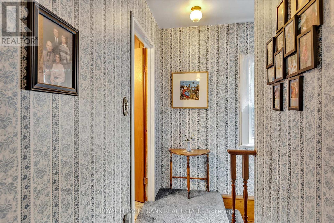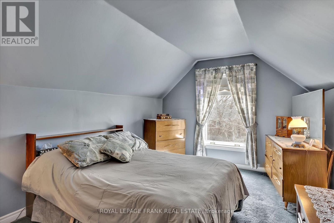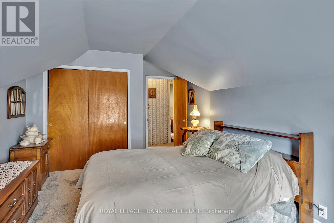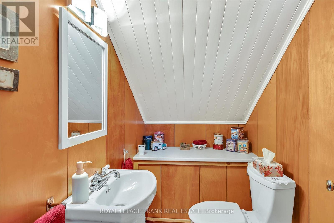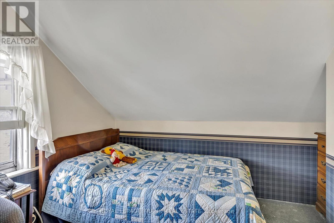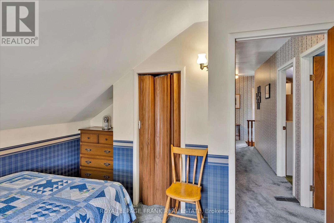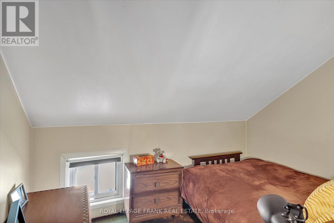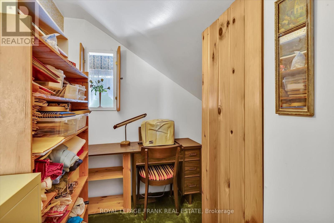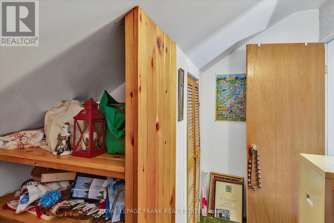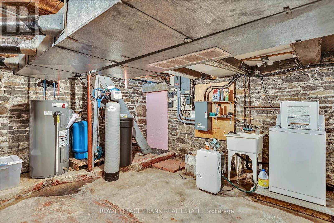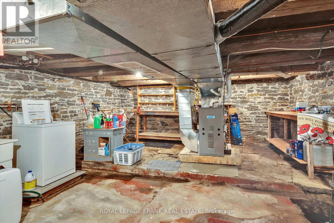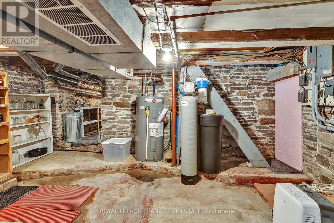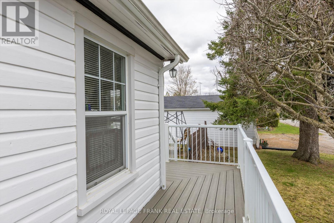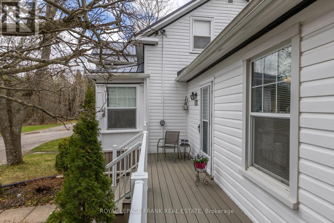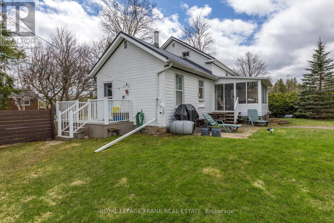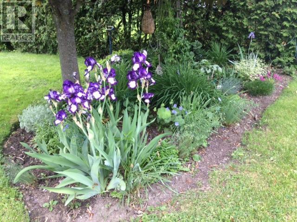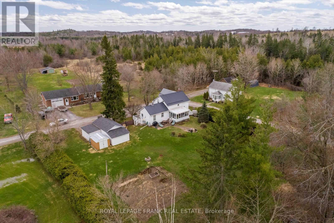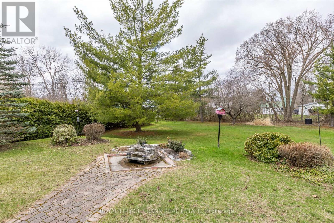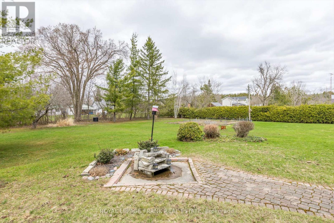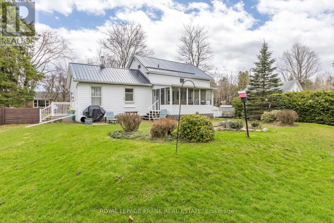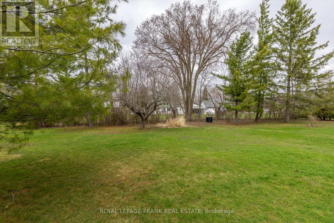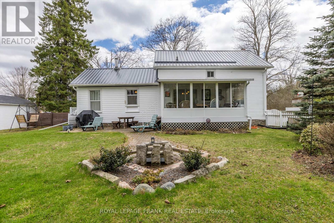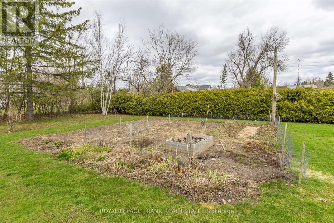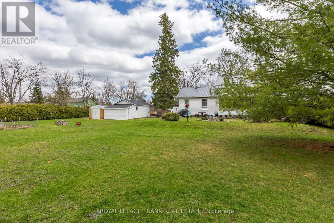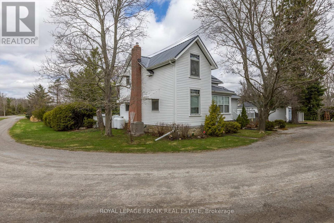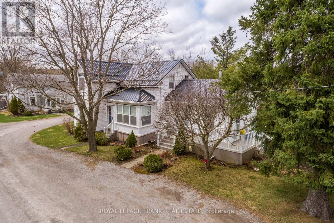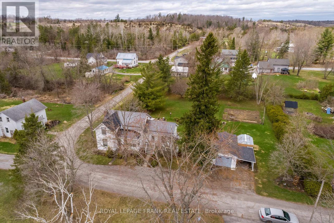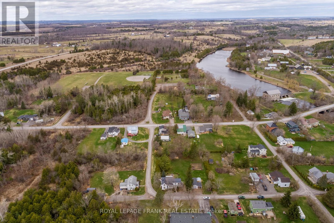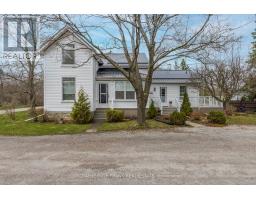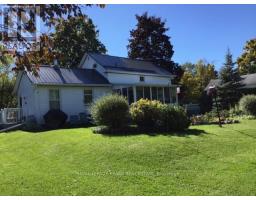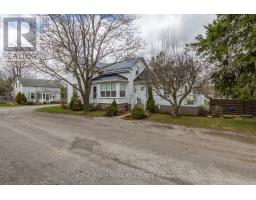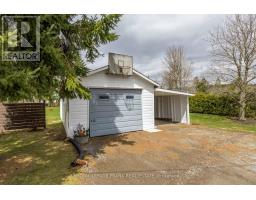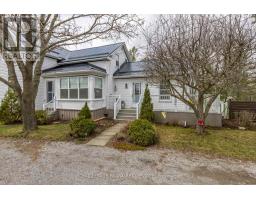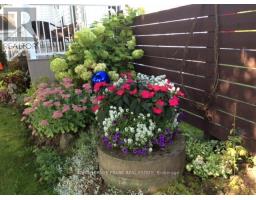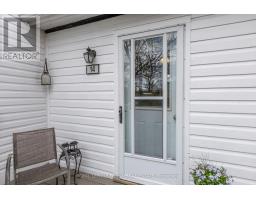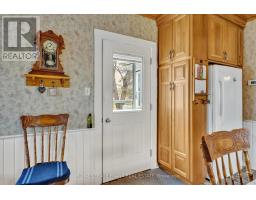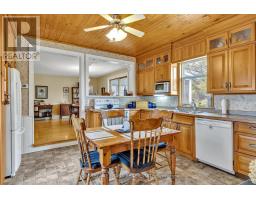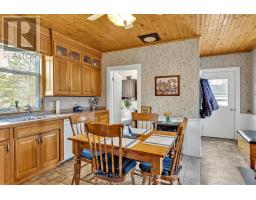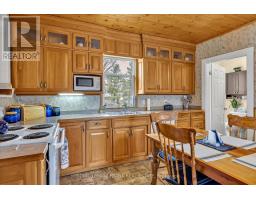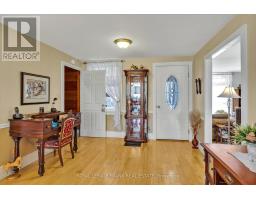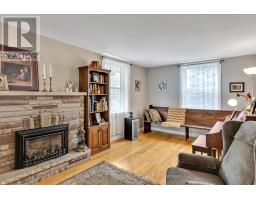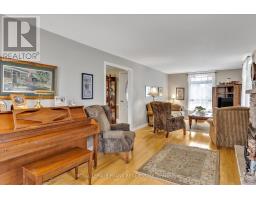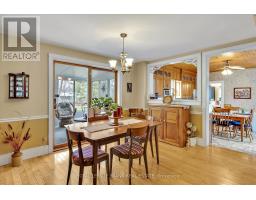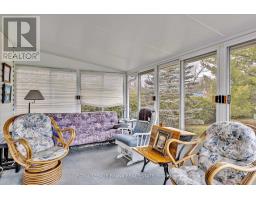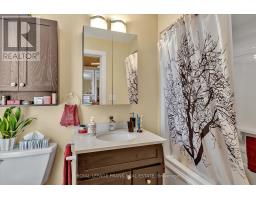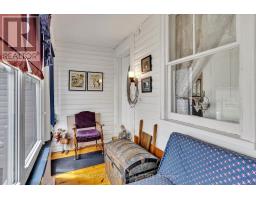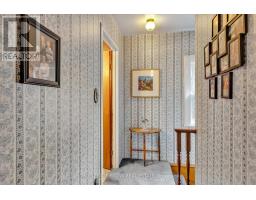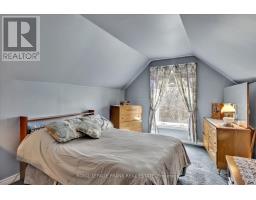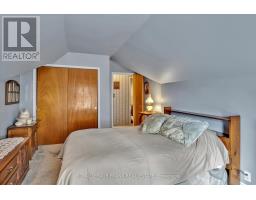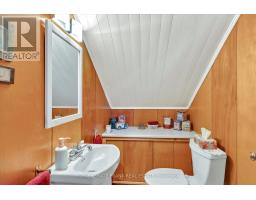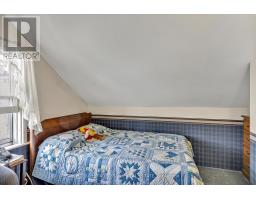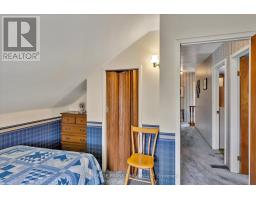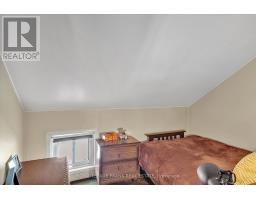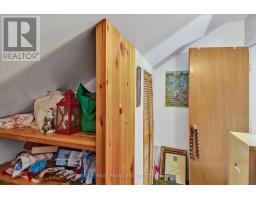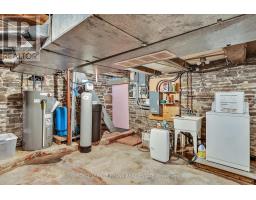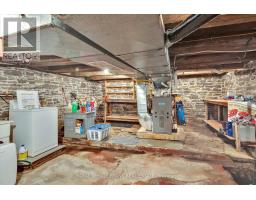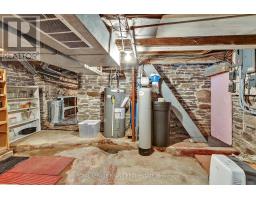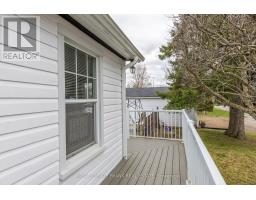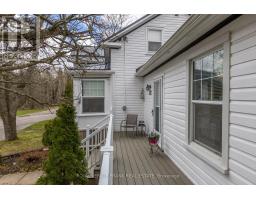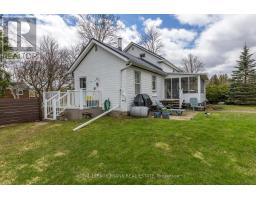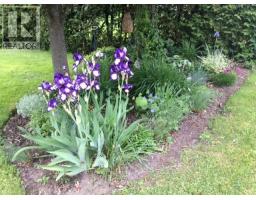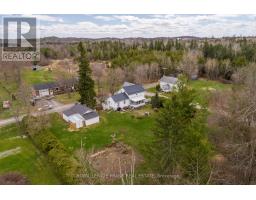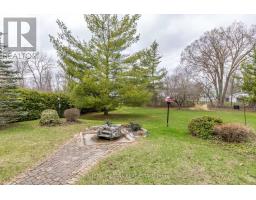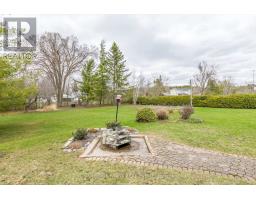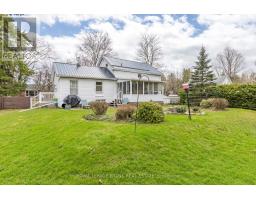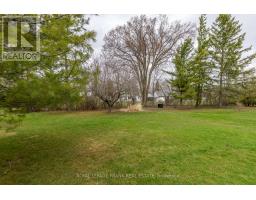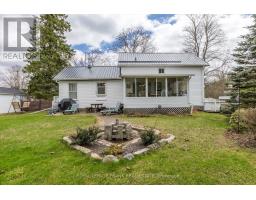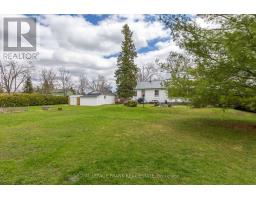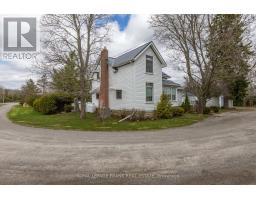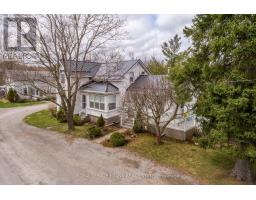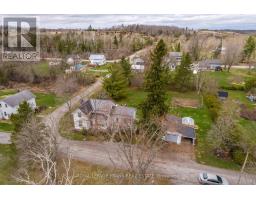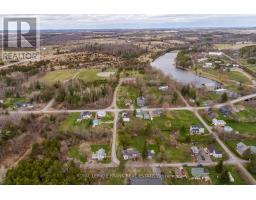3 Bedroom
2 Bathroom
1500 - 2000 sqft
Fireplace
Forced Air
Landscaped
$575,000
Welcome to peaceful country living in Lang Village just north of Keene and just 19 minutes east of downtown Peterborough. This immaculate and well cared for 1.5 storey century home sits on quiet street a short walk from the Indian River for Kayaking, canoeing and swimming. There is an updated eat in cherrywood kitchen, an updated main floor bathroom, an open concept living room and a main floor family room with a propane fireplace. Off the dining room is a 3-season sunroom overlooking the park like lot. It has a maintenance free steel roof, a newer propane furnace, a backup generator, single garage plus a carport and a 2pc bathroom upstairs with 3 bedrooms plus an office or storage room. Your search for the perfect country home ends here in the quaint village of Lang. (id:61423)
Open House
This property has open houses!
Starts at:
1:00 pm
Ends at:
3:00 pm
Property Details
|
MLS® Number
|
X12100460 |
|
Property Type
|
Single Family |
|
Community Name
|
Otonabee-South Monaghan |
|
Community Features
|
School Bus |
|
Equipment Type
|
None |
|
Features
|
Wooded Area, Level |
|
Parking Space Total
|
5 |
|
Rental Equipment Type
|
None |
|
Structure
|
Deck, Shed |
Building
|
Bathroom Total
|
2 |
|
Bedrooms Above Ground
|
3 |
|
Bedrooms Total
|
3 |
|
Age
|
100+ Years |
|
Amenities
|
Fireplace(s) |
|
Appliances
|
Water Heater, Water Softener, Garage Door Opener, Water Treatment, Window Coverings |
|
Basement Type
|
Partial |
|
Construction Style Attachment
|
Detached |
|
Exterior Finish
|
Wood |
|
Fireplace Present
|
Yes |
|
Fireplace Total
|
1 |
|
Foundation Type
|
Stone |
|
Half Bath Total
|
1 |
|
Heating Fuel
|
Propane |
|
Heating Type
|
Forced Air |
|
Stories Total
|
2 |
|
Size Interior
|
1500 - 2000 Sqft |
|
Type
|
House |
|
Utility Water
|
Drilled Well |
Parking
Land
|
Acreage
|
No |
|
Landscape Features
|
Landscaped |
|
Sewer
|
Septic System |
|
Size Depth
|
158 Ft ,2 In |
|
Size Frontage
|
138 Ft ,6 In |
|
Size Irregular
|
138.5 X 158.2 Ft ; As Per Geo Warehouse |
|
Size Total Text
|
138.5 X 158.2 Ft ; As Per Geo Warehouse|1/2 - 1.99 Acres |
|
Surface Water
|
River/stream |
Rooms
| Level |
Type |
Length |
Width |
Dimensions |
|
Second Level |
Primary Bedroom |
5.14 m |
2 m |
5.14 m x 2 m |
|
Second Level |
Bedroom |
2.32 m |
2.96 m |
2.32 m x 2.96 m |
|
Second Level |
Bedroom |
3.46 m |
2 m |
3.46 m x 2 m |
|
Second Level |
Bathroom |
1.51 m |
1.31 m |
1.51 m x 1.31 m |
|
Basement |
Utility Room |
5.18 m |
6.98 m |
5.18 m x 6.98 m |
|
Main Level |
Family Room |
8.66 m |
3.16 m |
8.66 m x 3.16 m |
|
Main Level |
Dining Room |
5.8 m |
4.39 m |
5.8 m x 4.39 m |
|
Main Level |
Kitchen |
4.29 m |
3.95 m |
4.29 m x 3.95 m |
|
Main Level |
Bathroom |
2.77 m |
1.53 m |
2.77 m x 1.53 m |
|
Main Level |
Sunroom |
2.93 m |
4.81 m |
2.93 m x 4.81 m |
|
Main Level |
Foyer |
1.48 m |
4 m |
1.48 m x 4 m |
https://www.realtor.ca/real-estate/28207168/14-carr-street-otonabee-south-monaghan-otonabee-south-monaghan
