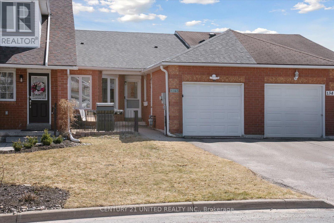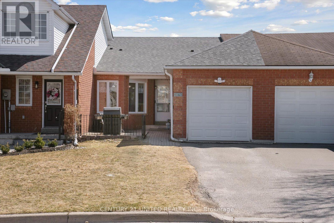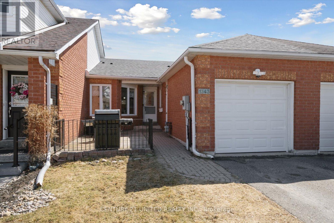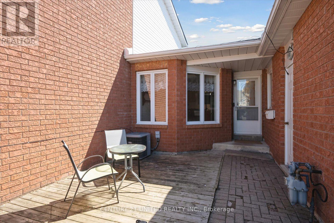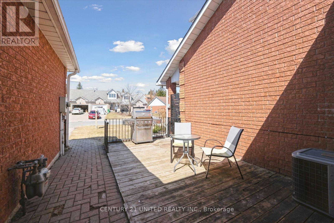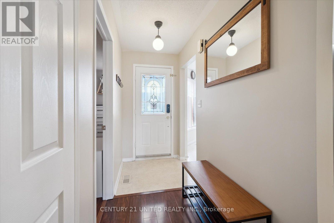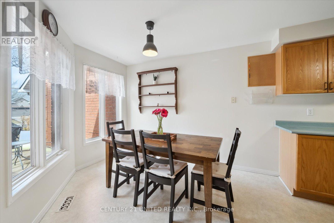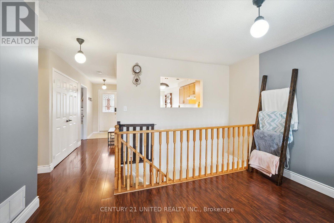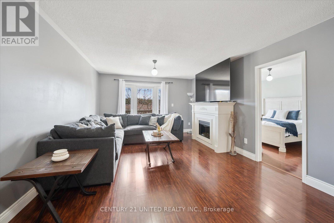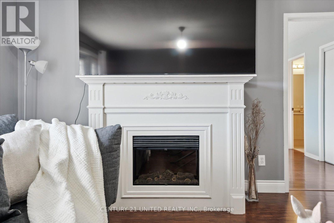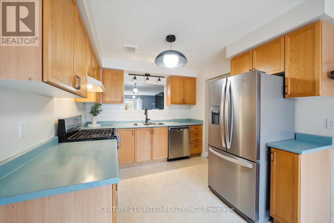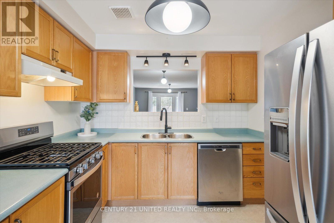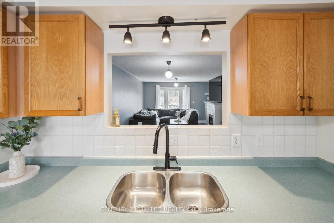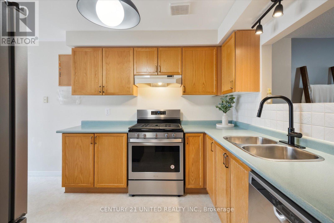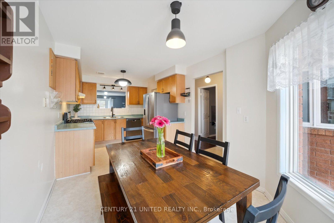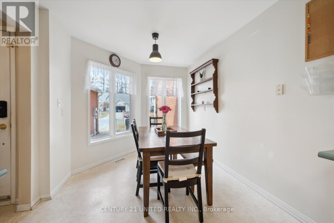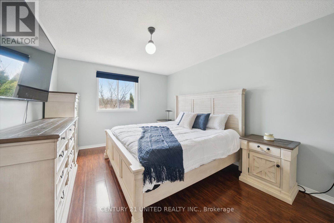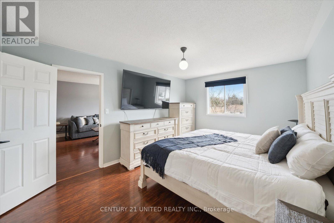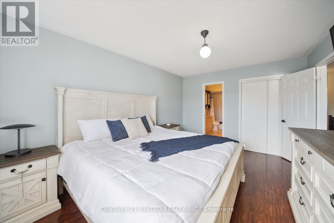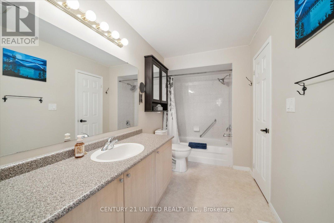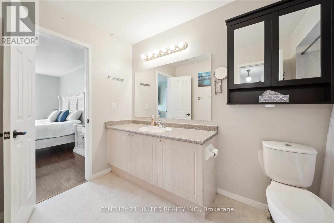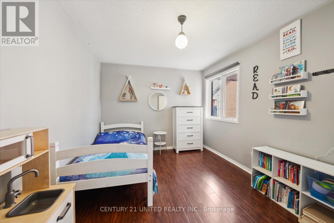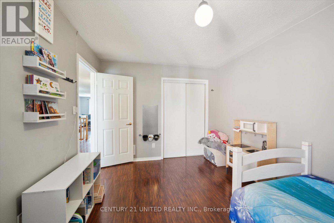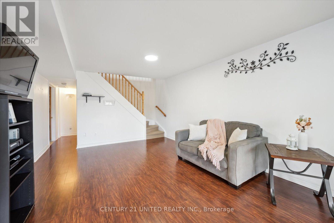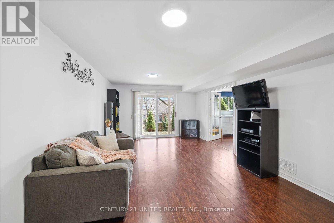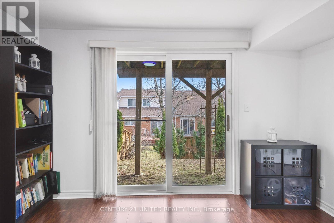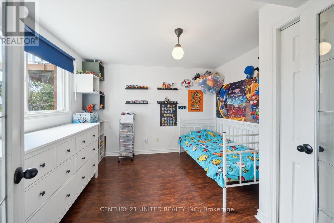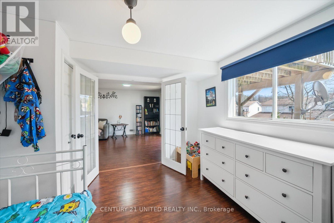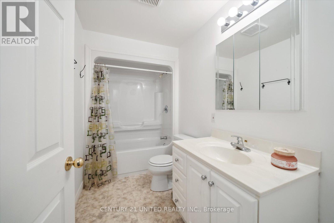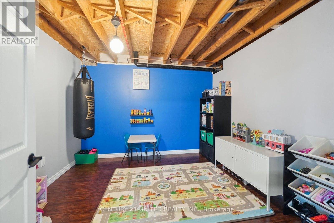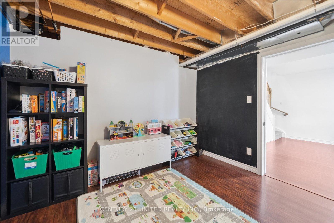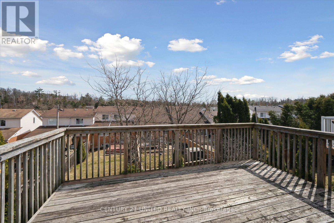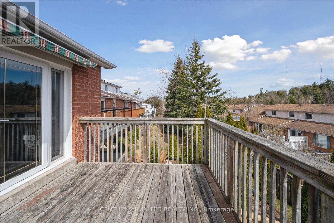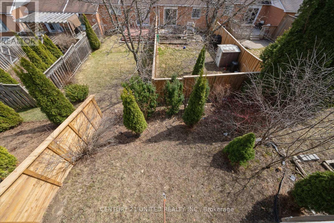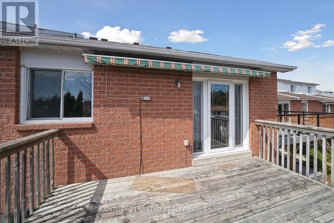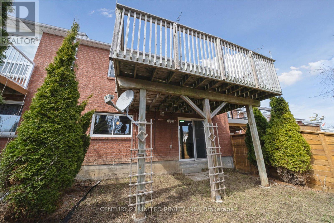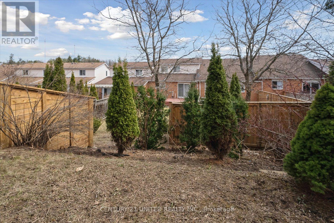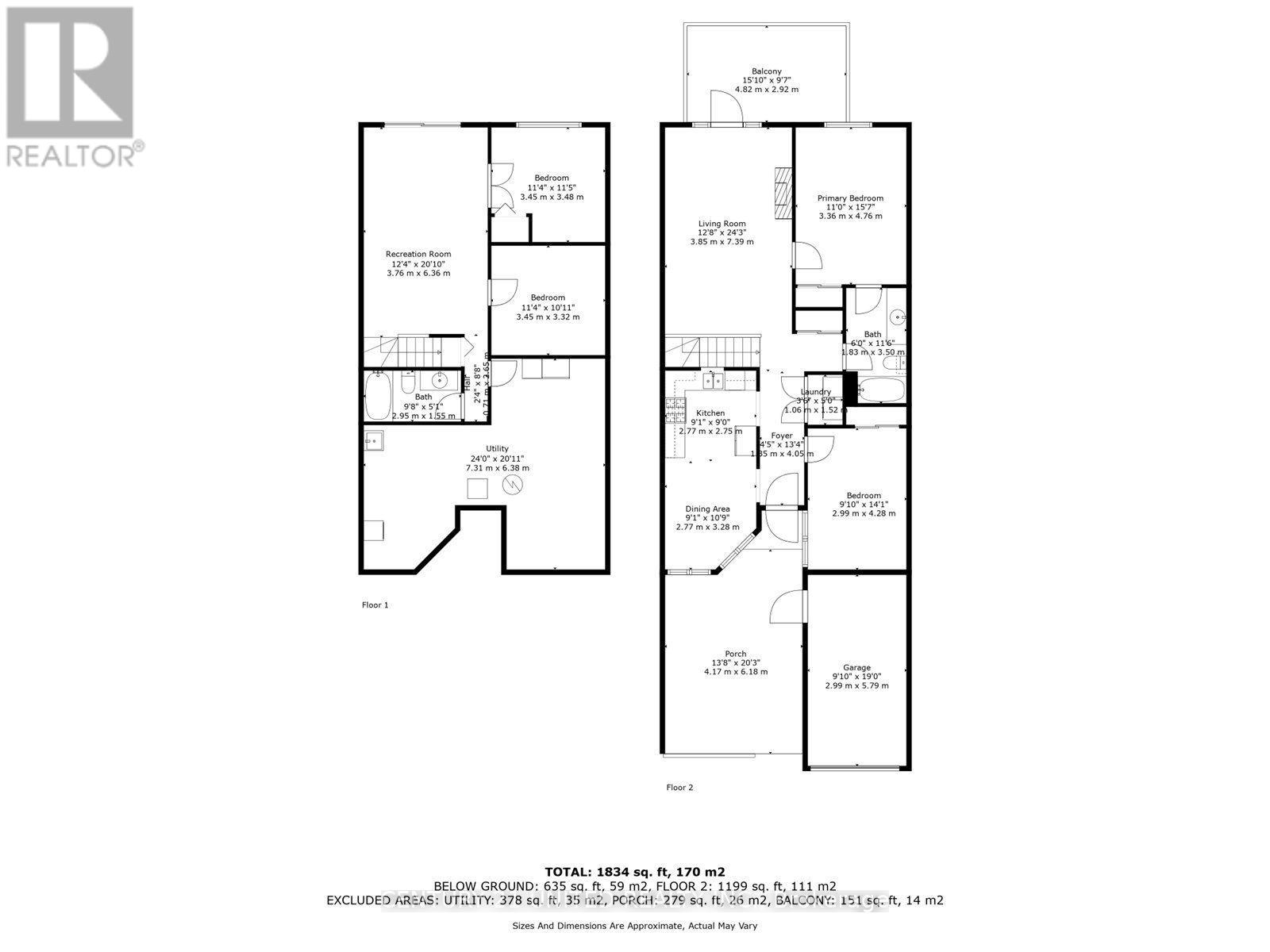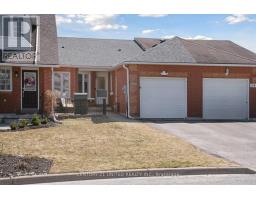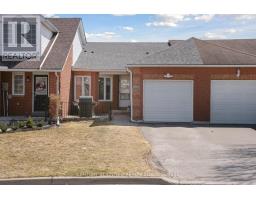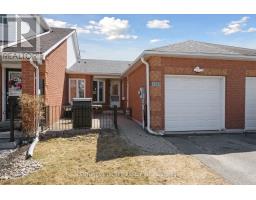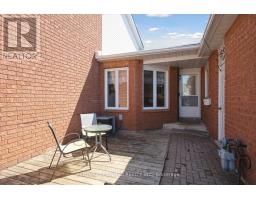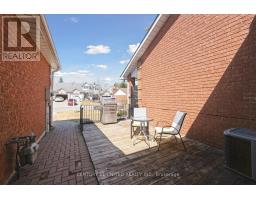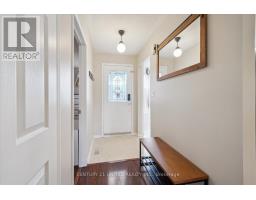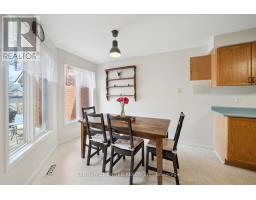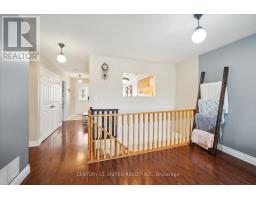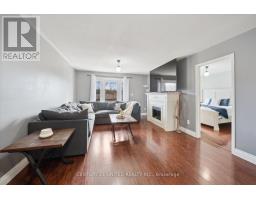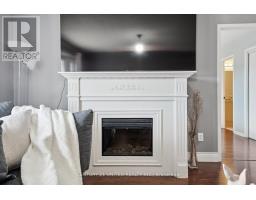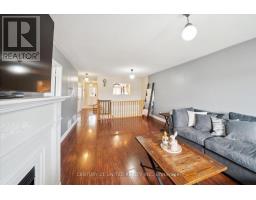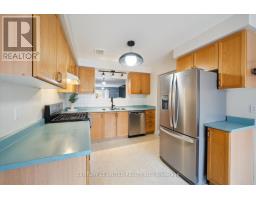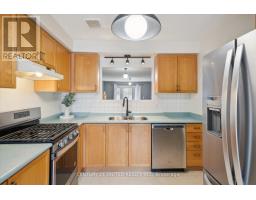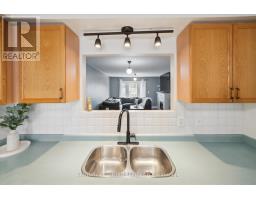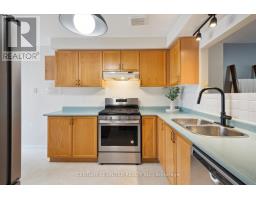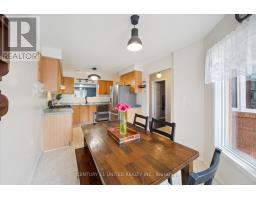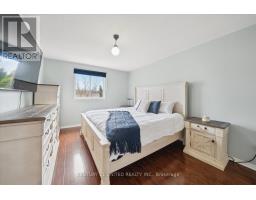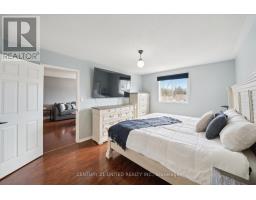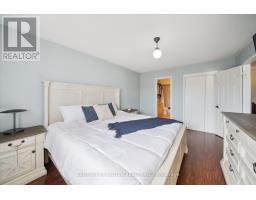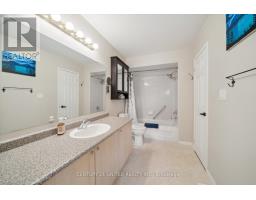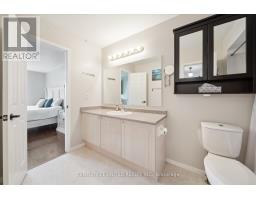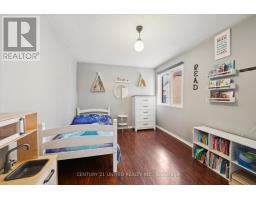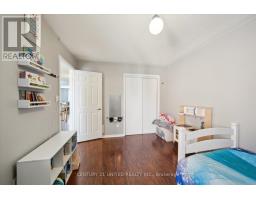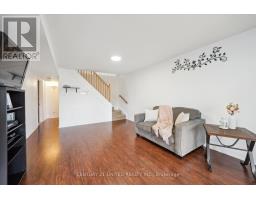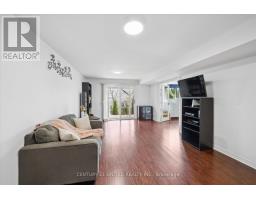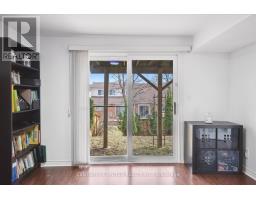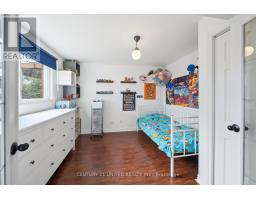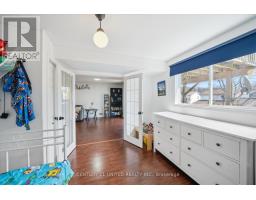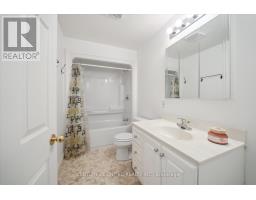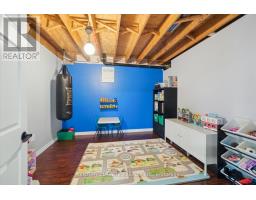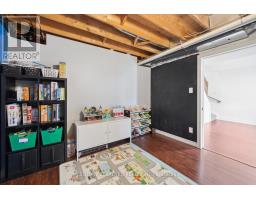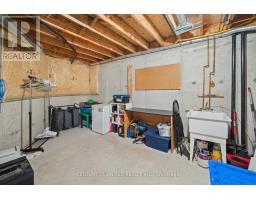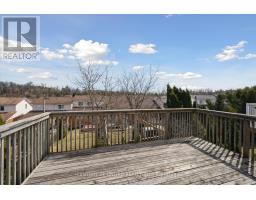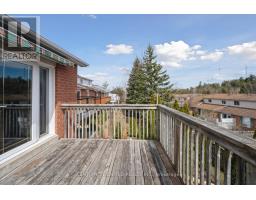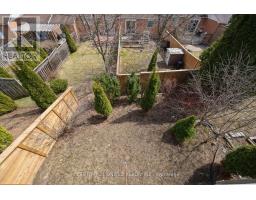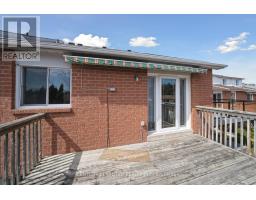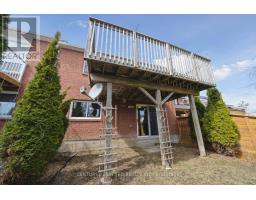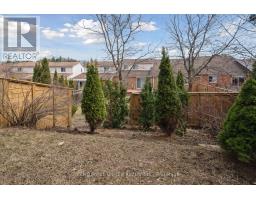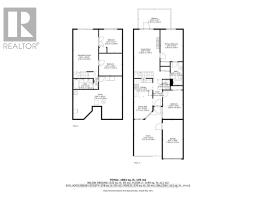3 Bedroom
2 Bathroom
1100 - 1500 sqft
Bungalow
Central Air Conditioning
Forced Air
$565,000
Located in a sought after and quiet west-end neighborhood, this charming garden home offers a bright and functional layout. As you walk in the door, you're welcomed by a bright eat-in kitchen and a spacious living room with a walkout to the upper patio. The main floor features two bedrooms, including a well-appointed master with a convenient Jack and Jill bathroom. For added ease, main-floor laundry is just steps away. Downstairs, the WALKOUT basement is filled with natural light, offering additional living space. It includes another living space, a third bedroom, 4 piece bathroom, ample storage space and a versatile bonus room perfect for a home office, gym, playroom, or whatever your heart desires. This well-cared-for home is designed for low-maintenance living while offering both comfort and functionality. It's a fantastic opportunity for downsizers, retirees, first-time home buyers, working professionals and small families. Book your showing today!! Pre-listing home inspection available. (id:61423)
Property Details
|
MLS® Number
|
X12070077 |
|
Property Type
|
Single Family |
|
Community Name
|
2 North |
|
Amenities Near By
|
Hospital, Park, Place Of Worship, Public Transit, Schools |
|
Community Features
|
Community Centre |
|
Equipment Type
|
Water Heater - Gas |
|
Features
|
Irregular Lot Size |
|
Parking Space Total
|
3 |
|
Rental Equipment Type
|
Water Heater - Gas |
|
Structure
|
Deck |
Building
|
Bathroom Total
|
2 |
|
Bedrooms Above Ground
|
3 |
|
Bedrooms Total
|
3 |
|
Appliances
|
Water Heater, Blinds, Dishwasher, Dryer, Stove, Washer, Refrigerator |
|
Architectural Style
|
Bungalow |
|
Basement Development
|
Partially Finished |
|
Basement Type
|
Full (partially Finished) |
|
Construction Style Attachment
|
Attached |
|
Cooling Type
|
Central Air Conditioning |
|
Exterior Finish
|
Brick |
|
Foundation Type
|
Poured Concrete |
|
Heating Fuel
|
Natural Gas |
|
Heating Type
|
Forced Air |
|
Stories Total
|
1 |
|
Size Interior
|
1100 - 1500 Sqft |
|
Type
|
Row / Townhouse |
|
Utility Water
|
Municipal Water |
Parking
Land
|
Acreage
|
No |
|
Land Amenities
|
Hospital, Park, Place Of Worship, Public Transit, Schools |
|
Sewer
|
Sanitary Sewer |
|
Size Depth
|
115 Ft ,7 In |
|
Size Frontage
|
25 Ft |
|
Size Irregular
|
25 X 115.6 Ft ; 45.74x0.59x28.82x0.59x40.25x25.10x115.60 |
|
Size Total Text
|
25 X 115.6 Ft ; 45.74x0.59x28.82x0.59x40.25x25.10x115.60|under 1/2 Acre |
Rooms
| Level |
Type |
Length |
Width |
Dimensions |
|
Basement |
Bathroom |
2.95 m |
1.55 m |
2.95 m x 1.55 m |
|
Basement |
Den |
3.45 m |
3.32 m |
3.45 m x 3.32 m |
|
Basement |
Recreational, Games Room |
3.76 m |
6.36 m |
3.76 m x 6.36 m |
|
Basement |
Bedroom |
3.45 m |
3.48 m |
3.45 m x 3.48 m |
|
Basement |
Utility Room |
7.31 m |
6.38 m |
7.31 m x 6.38 m |
|
Main Level |
Dining Room |
2.77 m |
3.28 m |
2.77 m x 3.28 m |
|
Main Level |
Kitchen |
2.77 m |
2.75 m |
2.77 m x 2.75 m |
|
Main Level |
Living Room |
3.85 m |
7.39 m |
3.85 m x 7.39 m |
|
Main Level |
Primary Bedroom |
3.36 m |
4.76 m |
3.36 m x 4.76 m |
|
Main Level |
Bathroom |
1.83 m |
3.5 m |
1.83 m x 3.5 m |
|
Main Level |
Laundry Room |
1.06 m |
1.52 m |
1.06 m x 1.52 m |
|
Main Level |
Bedroom |
2.99 m |
4.28 m |
2.99 m x 4.28 m |
https://www.realtor.ca/real-estate/28138570/1343-eagle-crescent-peterborough-west-north-2-north
