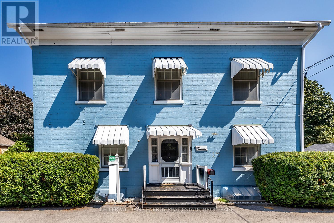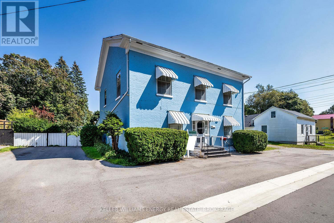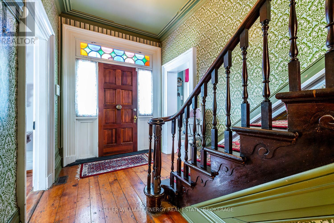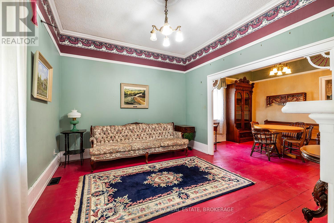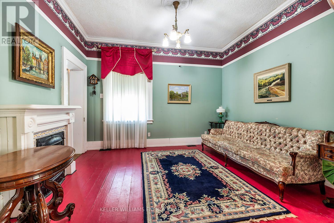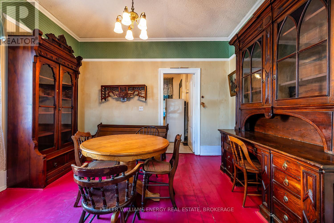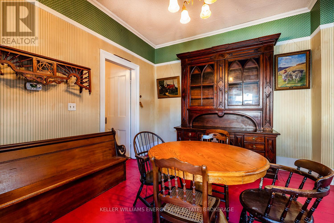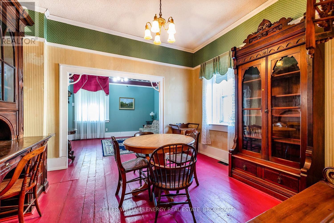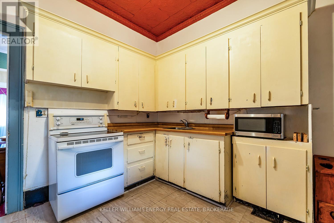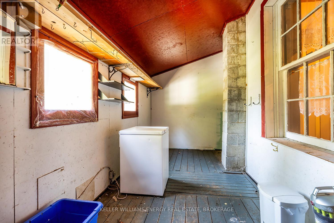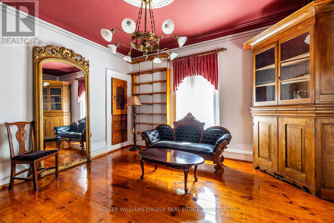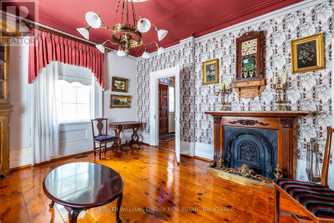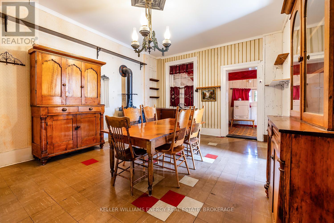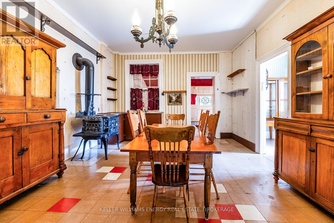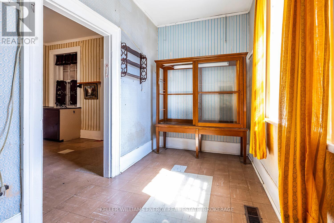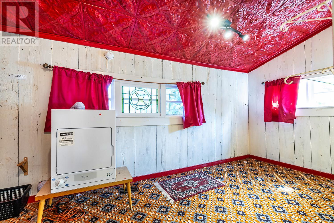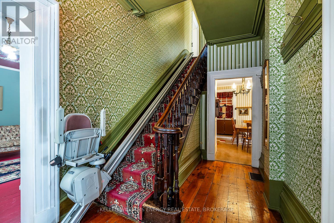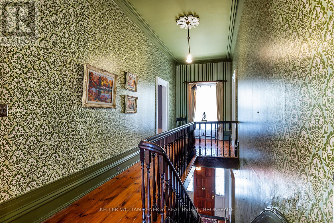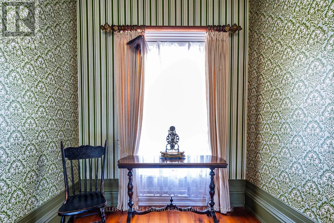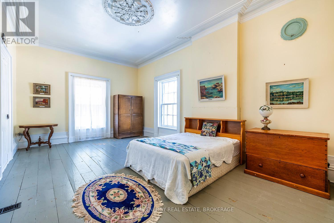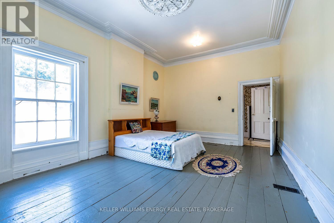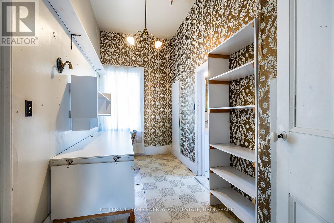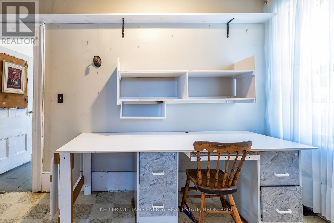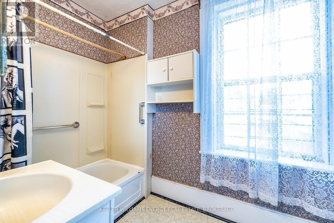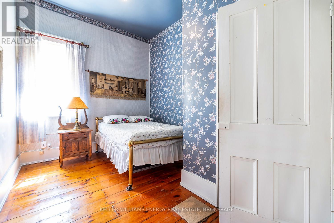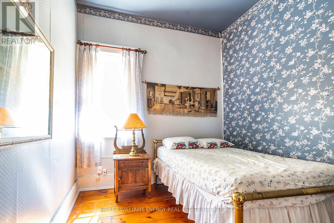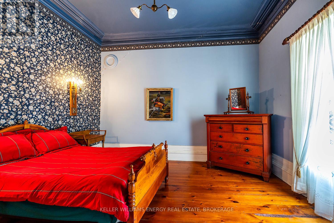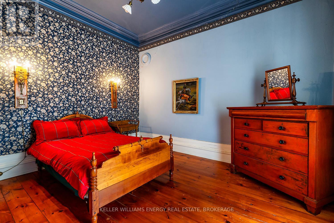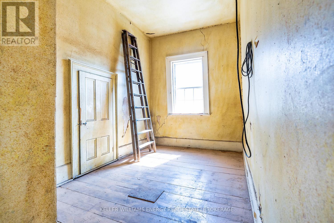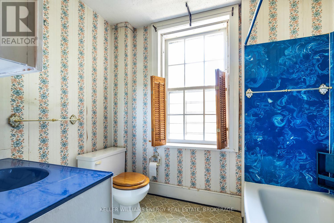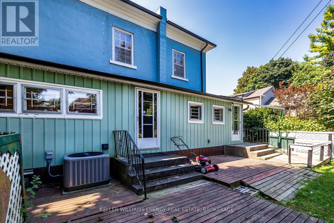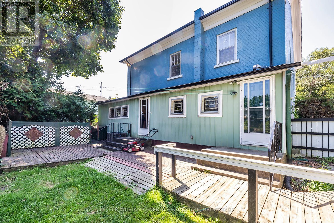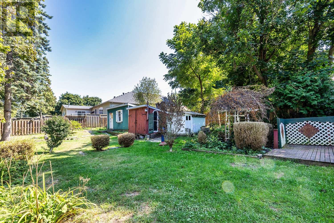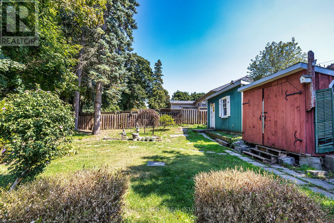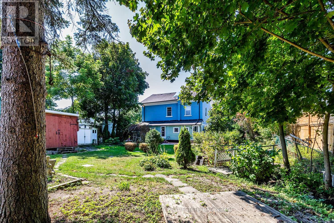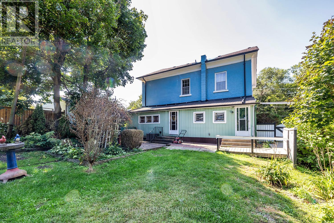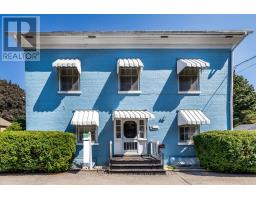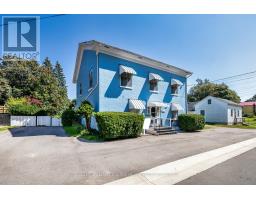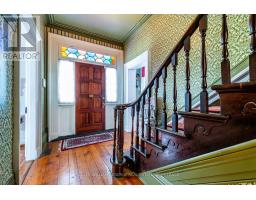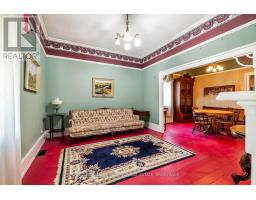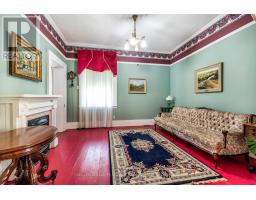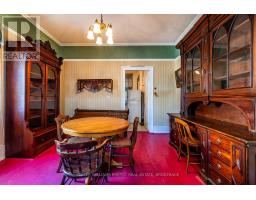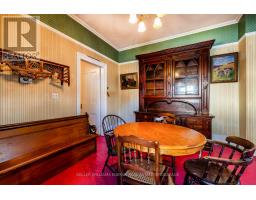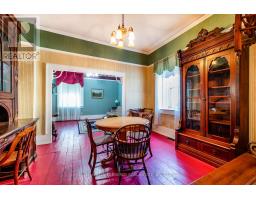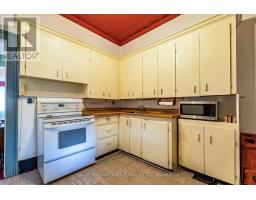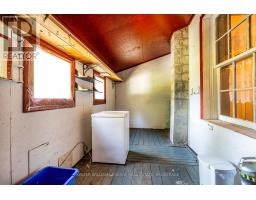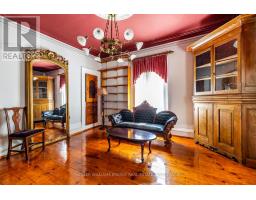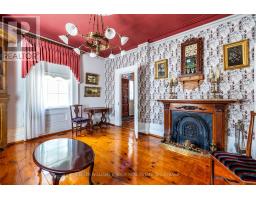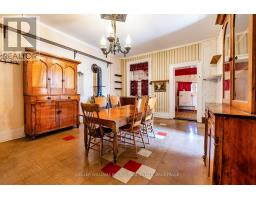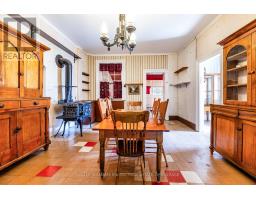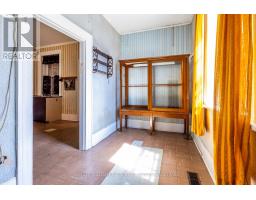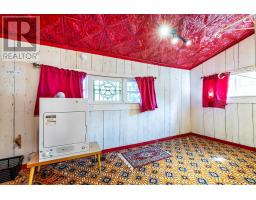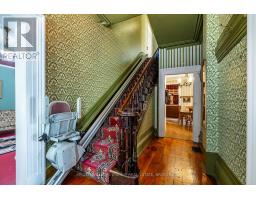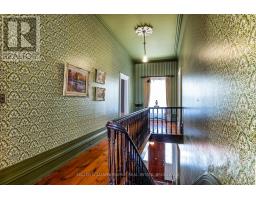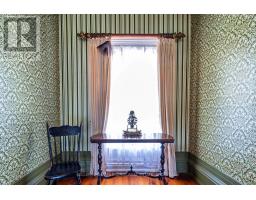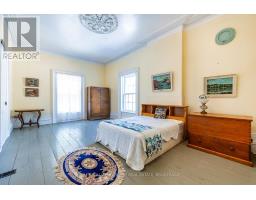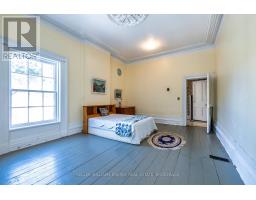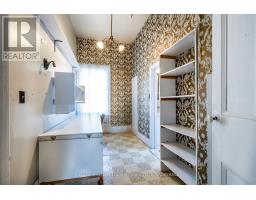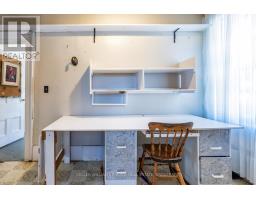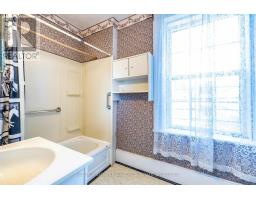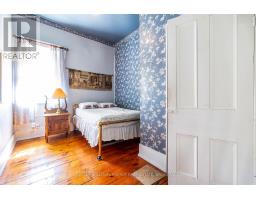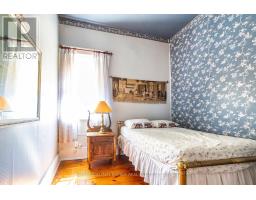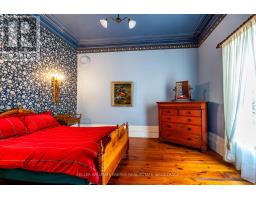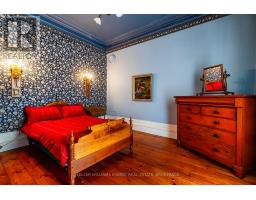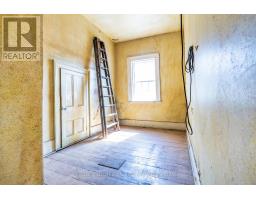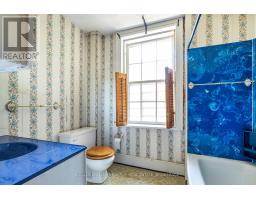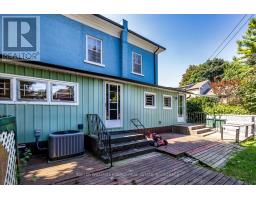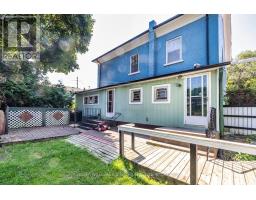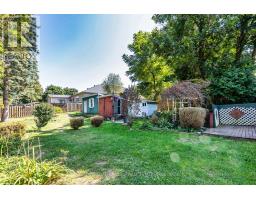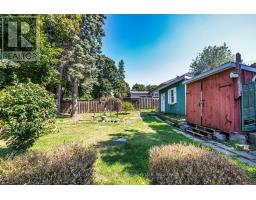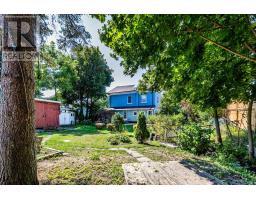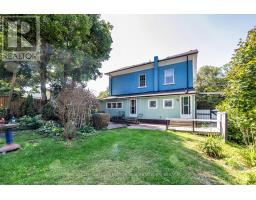4 Bedroom
3 Bathroom
2500 - 3000 sqft
Fireplace
Central Air Conditioning
Forced Air
$724,900
Step into a piece of history with this charming century home, built in 1875. Situated on a generous lot in the heart of Newcastle, this property offers a rare opportunity to restore and reimagine a home with character. With soaring ceilings, original wide plank floors, and a flexible layout, it holds incredible potential whether as a stunning single-family residence or a possible duplex. The main floor features a spacious living and dining area, a kitchen that opens to a porch, and a private, fenced yard with perennial gardens and garden sheds. A cozy sitting room with a fireplace leads through grand doorways to a common room, which includes a pantry, an office, and access to an additional porch. Upstairs, the large primary bedroom offers a powder area and 4-piece ensuite, complemented by three additional well-sized bedrooms filled with natural light. While this home requires work, it presents a wonderful chance to bring new life to a timeless property. Don't miss the opportunity to create something truly special! (id:61423)
Property Details
|
MLS® Number
|
E11955351 |
|
Property Type
|
Single Family |
|
Community Name
|
Newcastle |
|
Parking Space Total
|
4 |
|
Structure
|
Shed, Workshop |
Building
|
Bathroom Total
|
3 |
|
Bedrooms Above Ground
|
4 |
|
Bedrooms Total
|
4 |
|
Age
|
100+ Years |
|
Appliances
|
All |
|
Basement Development
|
Unfinished |
|
Basement Type
|
N/a (unfinished) |
|
Construction Style Attachment
|
Detached |
|
Cooling Type
|
Central Air Conditioning |
|
Exterior Finish
|
Brick |
|
Fireplace Present
|
Yes |
|
Flooring Type
|
Hardwood, Linoleum, Carpeted |
|
Foundation Type
|
Concrete |
|
Half Bath Total
|
1 |
|
Heating Fuel
|
Natural Gas |
|
Heating Type
|
Forced Air |
|
Stories Total
|
2 |
|
Size Interior
|
2500 - 3000 Sqft |
|
Type
|
House |
|
Utility Water
|
Municipal Water |
Land
|
Acreage
|
No |
|
Fence Type
|
Fenced Yard |
|
Sewer
|
Sanitary Sewer |
|
Size Depth
|
131 Ft ,7 In |
|
Size Frontage
|
66 Ft |
|
Size Irregular
|
66 X 131.6 Ft |
|
Size Total Text
|
66 X 131.6 Ft |
Rooms
| Level |
Type |
Length |
Width |
Dimensions |
|
Second Level |
Bedroom 3 |
3.96 m |
2.52 m |
3.96 m x 2.52 m |
|
Second Level |
Bedroom 4 |
4.31 m |
4.006 m |
4.31 m x 4.006 m |
|
Second Level |
Primary Bedroom |
6.318 m |
4.11 m |
6.318 m x 4.11 m |
|
Second Level |
Bedroom 2 |
3.99 m |
3.1 m |
3.99 m x 3.1 m |
|
Main Level |
Living Room |
4.025 m |
3.399 m |
4.025 m x 3.399 m |
|
Main Level |
Dining Room |
3.962 m |
3.48 m |
3.962 m x 3.48 m |
|
Main Level |
Kitchen |
3.12 m |
2.687 m |
3.12 m x 2.687 m |
|
Main Level |
Sitting Room |
4.584 m |
4.129 m |
4.584 m x 4.129 m |
|
Main Level |
Office |
3.511 m |
2.132 m |
3.511 m x 2.132 m |
|
Main Level |
Sunroom |
6.071 m |
2.321 m |
6.071 m x 2.321 m |
|
Main Level |
Sunroom |
5.206 m |
2.245 m |
5.206 m x 2.245 m |
https://www.realtor.ca/real-estate/27875653/129-north-street-clarington-newcastle-newcastle
