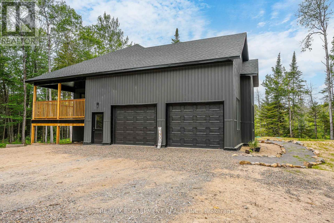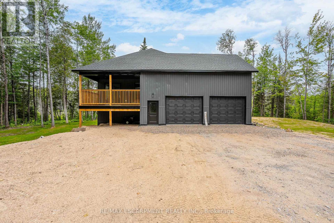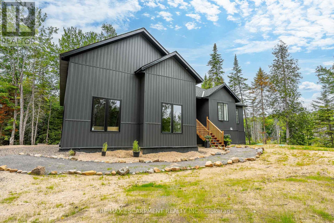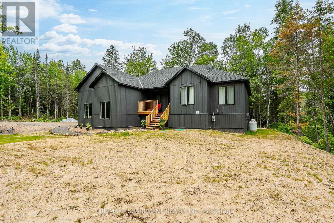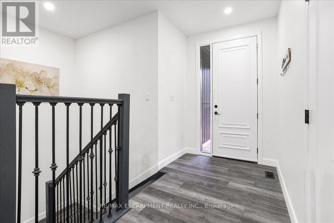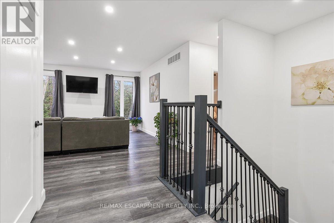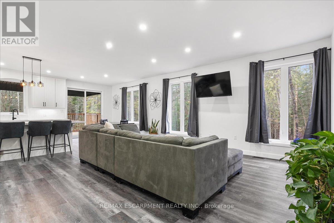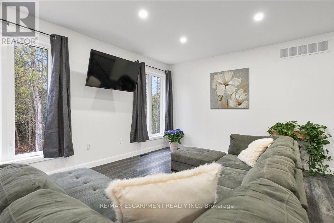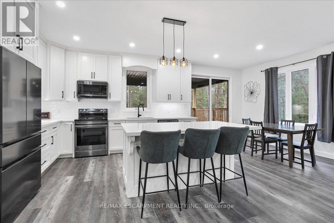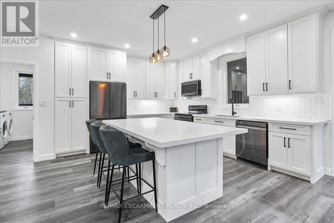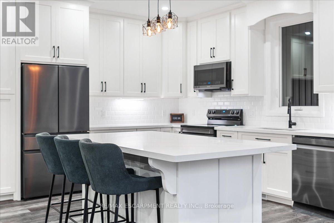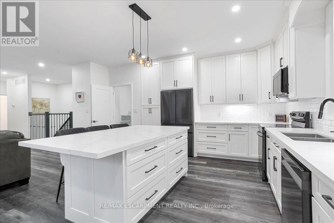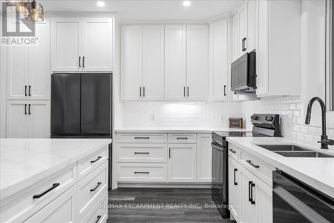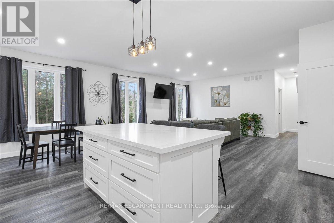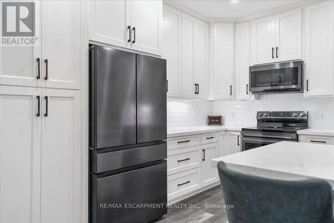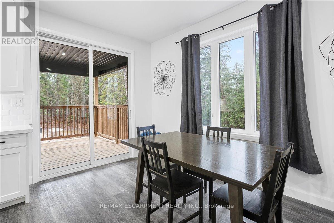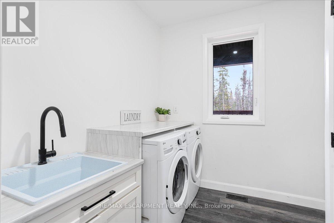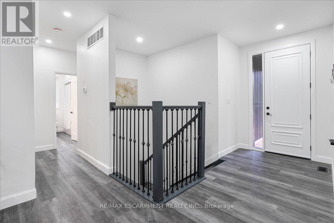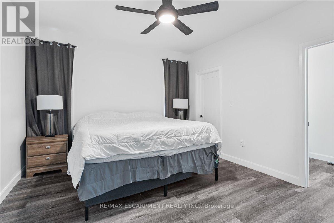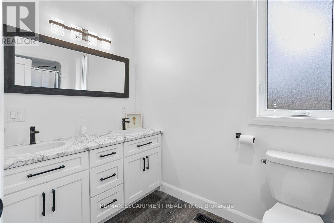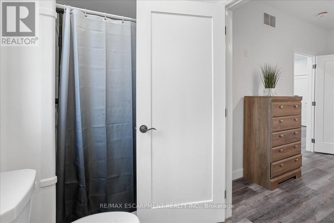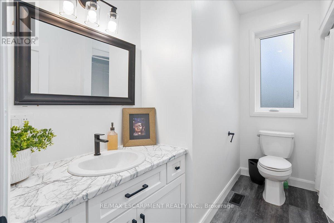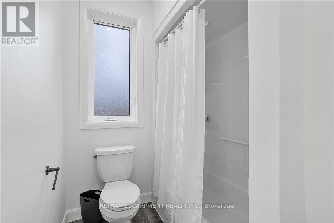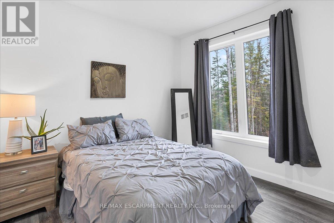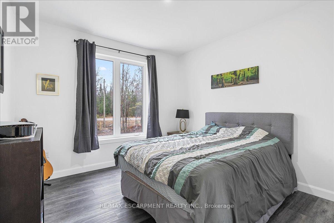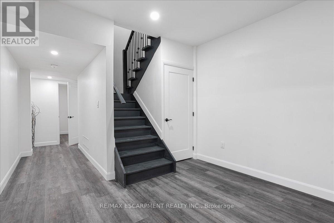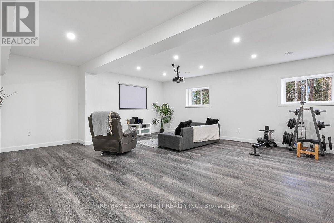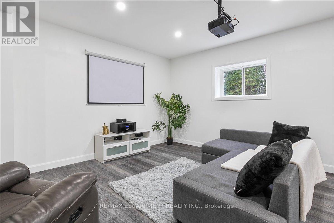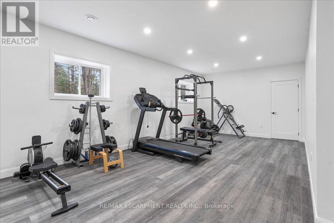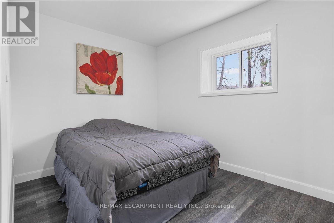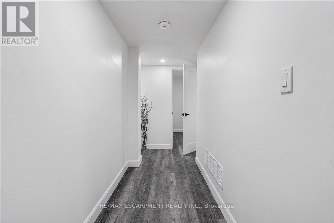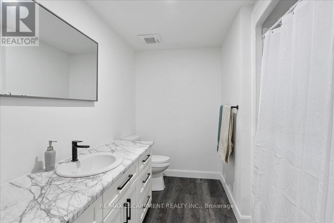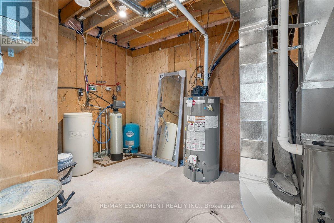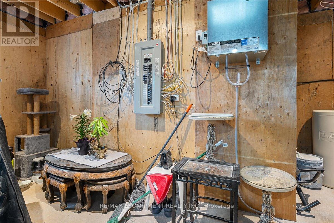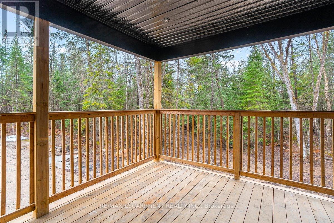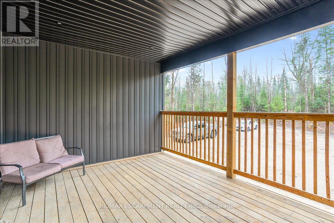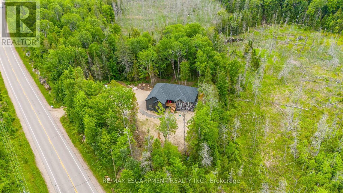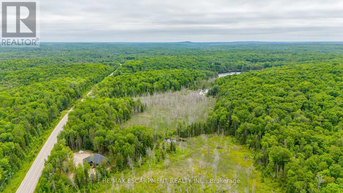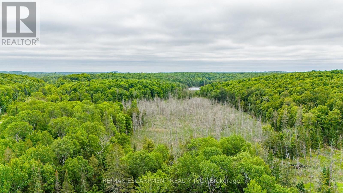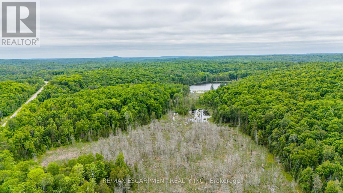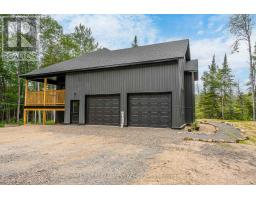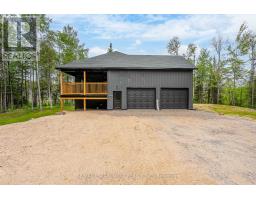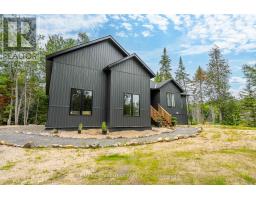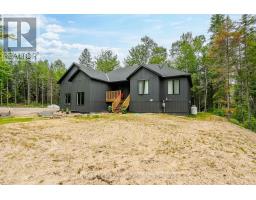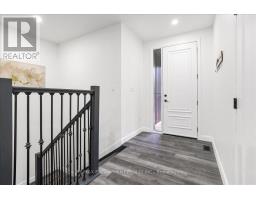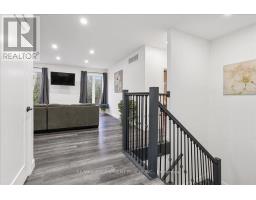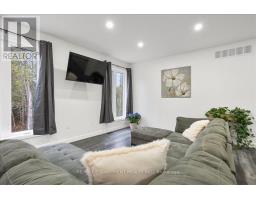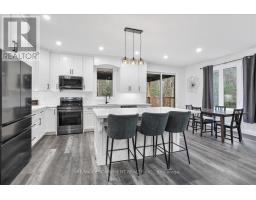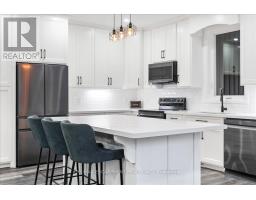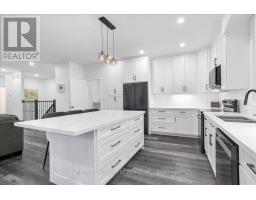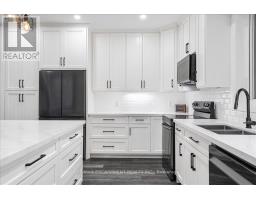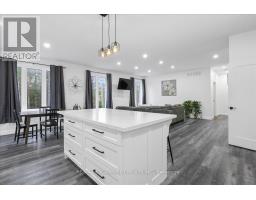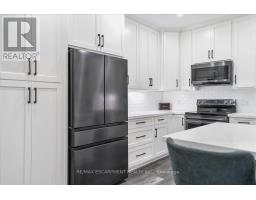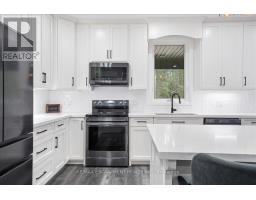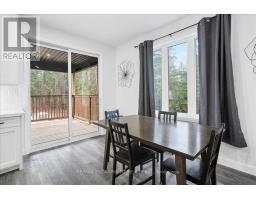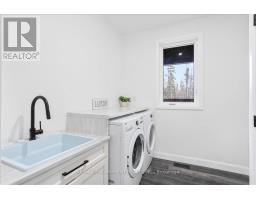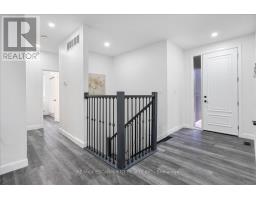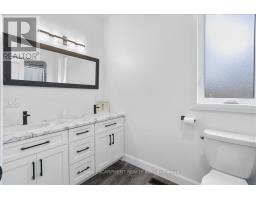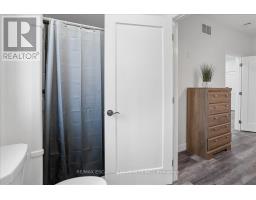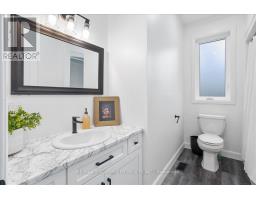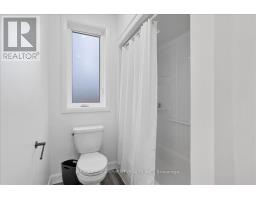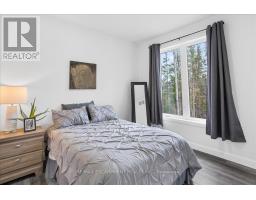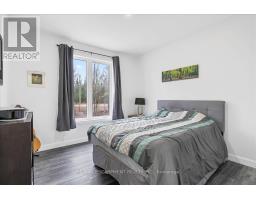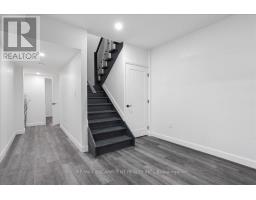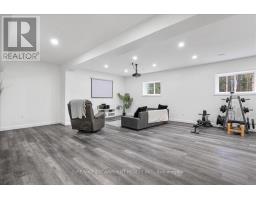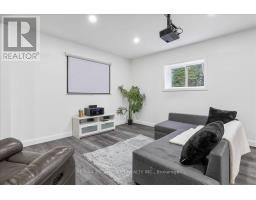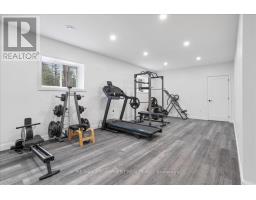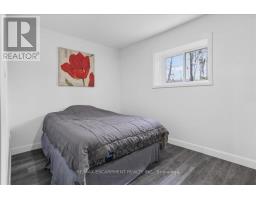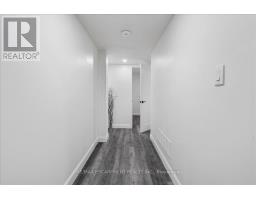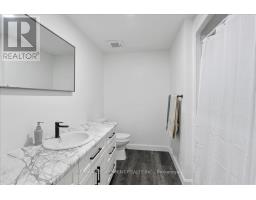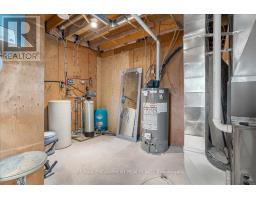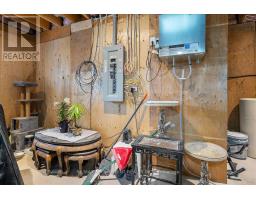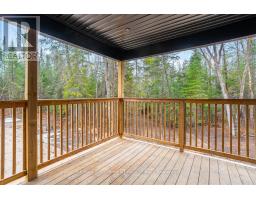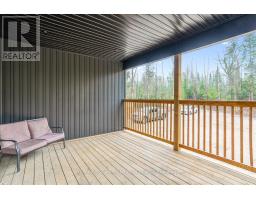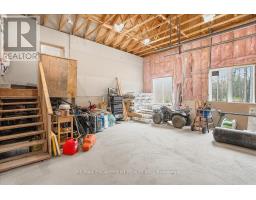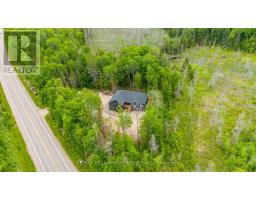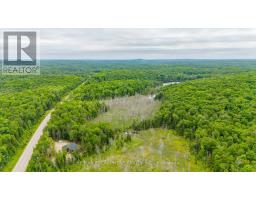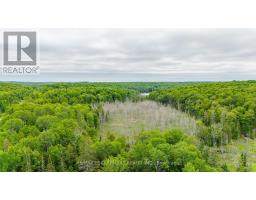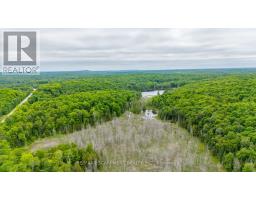4 Bedroom
3 Bathroom
1500 - 2000 sqft
Bungalow
Central Air Conditioning, Air Exchanger
Forced Air
Acreage
$888,000
Welcome home to this luxury, 12.83 acre home. Only 20 minutes from the quaint town of Haliburton. Beautifully designed this 3 bedroom plus den 3 bathroom. Residence offers the perfect blend of upscale comfort and serene rural charm. High speed internet makes it perfect for working from home. Bathed the natural light, the interior exudes, warmth, and elegance, with its open concept layout, 9 foot ceilings and massive windows with picturesque views. At The heart of the home is a chefs, kitchen appointed with premium appliances, quartz countertops, 6ft island all designed for culinary, artistry and effortless entertaining. The primary suite is a private sanctuary complete with a spot, inspired ensuite with walk-in shower and massive walk-in closet. To additional bedrooms provide tons of natural sunlight with the floor to ceiling windows. The primary bathroom completes this level with tub and shower combo. Outdoor living is equally exceptional with a covered rear deck perfect for relaxing on those warm summer nights or enjoying dinner after work. The front covered porch offers additional space for watching the sunrise. The Spurling acreage offers endless possibilities from hobby farm with animals or maple syrup etc. this is your opportunity to own an elegant rural retreat that offers fun and freedom at an affordable price. (id:61423)
Property Details
|
MLS® Number
|
X12087774 |
|
Property Type
|
Single Family |
|
Community Name
|
Monmouth |
|
Amenities Near By
|
Beach, Hospital, Park |
|
Community Features
|
School Bus |
|
Features
|
Wooded Area, Country Residential |
|
Parking Space Total
|
8 |
Building
|
Bathroom Total
|
3 |
|
Bedrooms Above Ground
|
3 |
|
Bedrooms Below Ground
|
1 |
|
Bedrooms Total
|
4 |
|
Age
|
0 To 5 Years |
|
Appliances
|
Garage Door Opener Remote(s), Water Purifier, Water Softener, Dishwasher, Garage Door Opener, Water Heater, Microwave, Stove, Washer, Window Coverings, Refrigerator |
|
Architectural Style
|
Bungalow |
|
Basement Development
|
Finished |
|
Basement Type
|
Full (finished) |
|
Cooling Type
|
Central Air Conditioning, Air Exchanger |
|
Exterior Finish
|
Vinyl Siding |
|
Foundation Type
|
Poured Concrete |
|
Heating Fuel
|
Propane |
|
Heating Type
|
Forced Air |
|
Stories Total
|
1 |
|
Size Interior
|
1500 - 2000 Sqft |
|
Type
|
House |
|
Utility Water
|
Drilled Well |
Parking
Land
|
Acreage
|
Yes |
|
Land Amenities
|
Beach, Hospital, Park |
|
Sewer
|
Septic System |
|
Size Depth
|
1026 Ft ,3 In |
|
Size Frontage
|
1431 Ft ,6 In |
|
Size Irregular
|
1431.5 X 1026.3 Ft |
|
Size Total Text
|
1431.5 X 1026.3 Ft|10 - 24.99 Acres |
|
Zoning Description
|
Rr |
Rooms
| Level |
Type |
Length |
Width |
Dimensions |
|
Lower Level |
Games Room |
6.83 m |
3.23 m |
6.83 m x 3.23 m |
|
Lower Level |
Bedroom |
3.1 m |
2.95 m |
3.1 m x 2.95 m |
|
Lower Level |
Recreational, Games Room |
6.1 m |
3.48 m |
6.1 m x 3.48 m |
|
Lower Level |
Exercise Room |
6.1 m |
3.48 m |
6.1 m x 3.48 m |
|
Main Level |
Kitchen |
3.86 m |
3.68 m |
3.86 m x 3.68 m |
|
Main Level |
Dining Room |
2.9 m |
3.96 m |
2.9 m x 3.96 m |
|
Main Level |
Living Room |
4.72 m |
5.33 m |
4.72 m x 5.33 m |
|
Main Level |
Laundry Room |
2.44 m |
2.13 m |
2.44 m x 2.13 m |
|
Main Level |
Foyer |
1.52 m |
3.3 m |
1.52 m x 3.3 m |
|
Main Level |
Primary Bedroom |
3.99 m |
3.81 m |
3.99 m x 3.81 m |
|
Main Level |
Bedroom |
3.45 m |
3.45 m |
3.45 m x 3.45 m |
|
Main Level |
Bedroom |
3.45 m |
2.95 m |
3.45 m x 2.95 m |
https://www.realtor.ca/real-estate/28179393/12407-county-road-503-highlands-east-monmouth-monmouth
