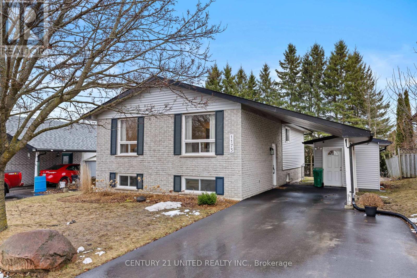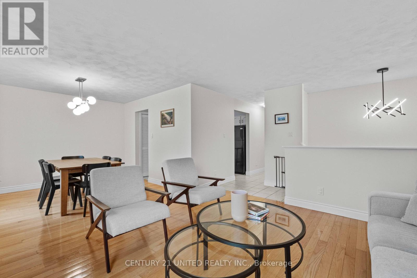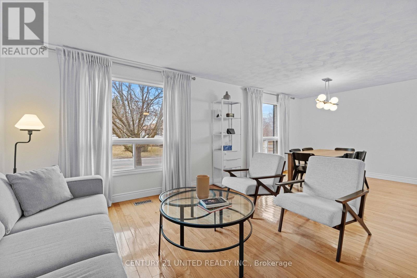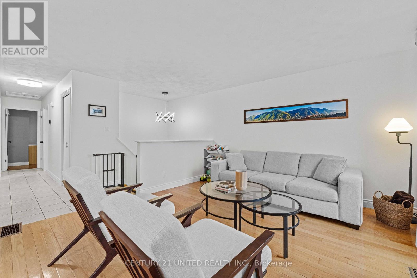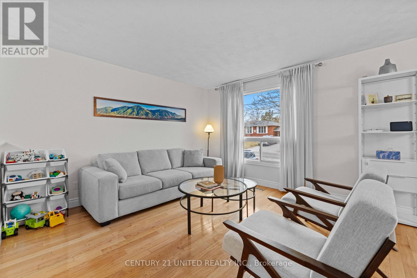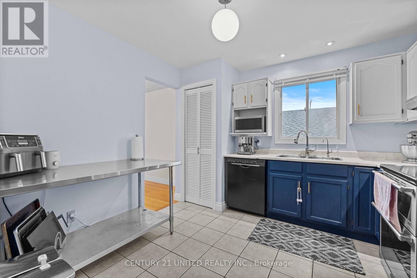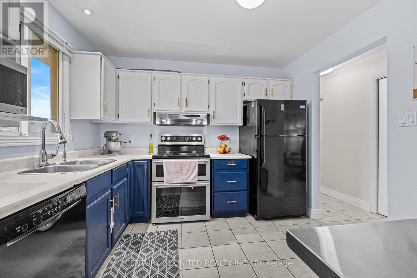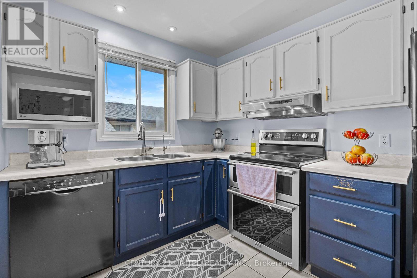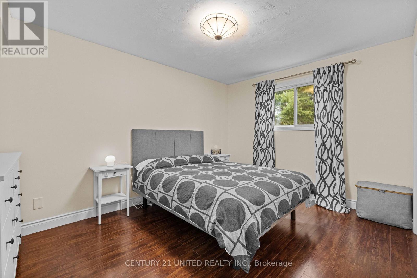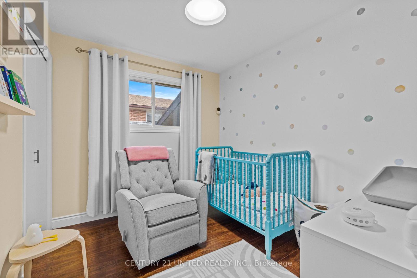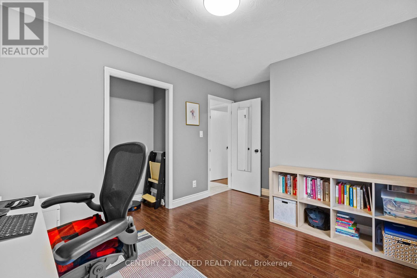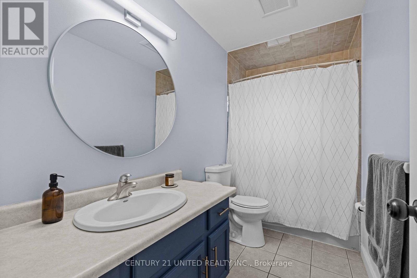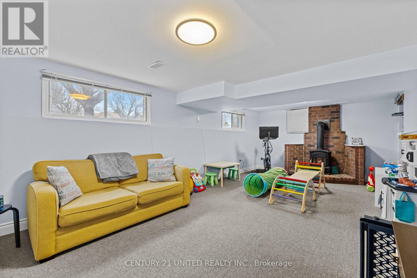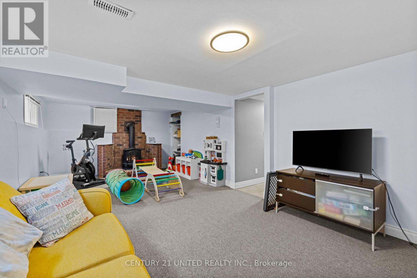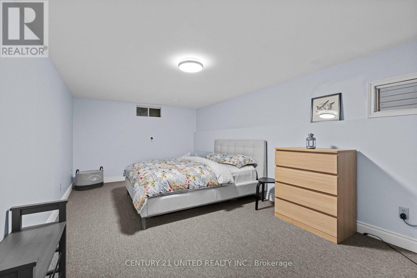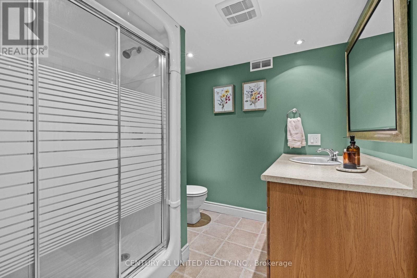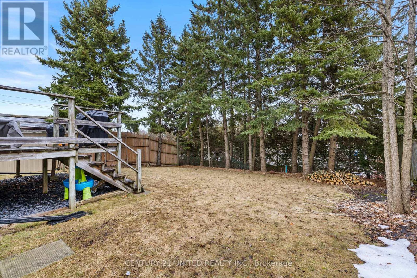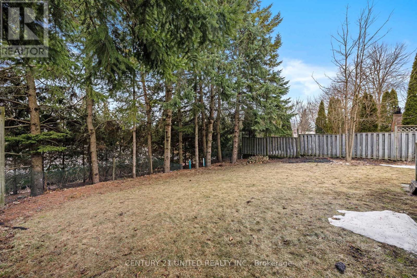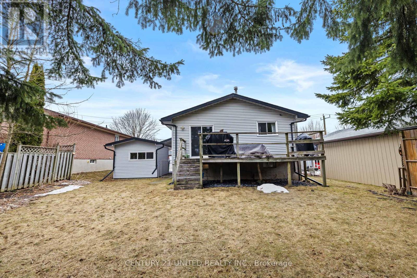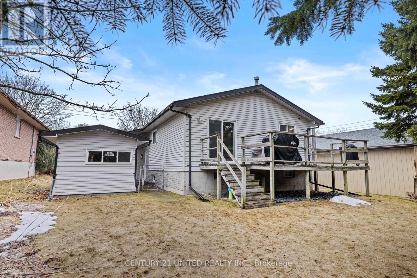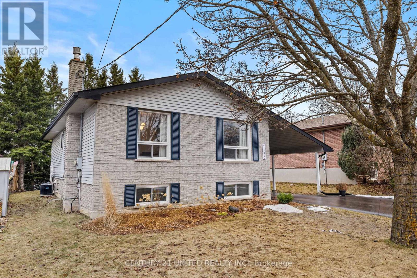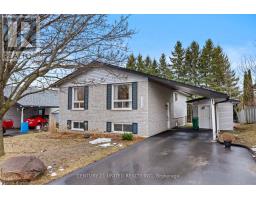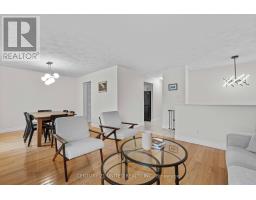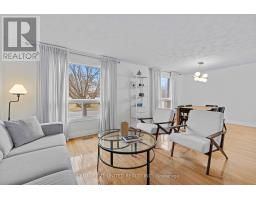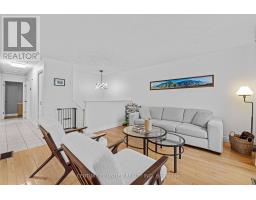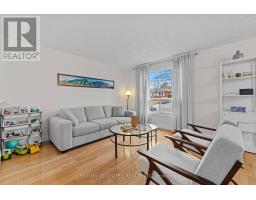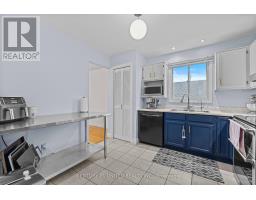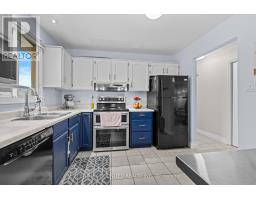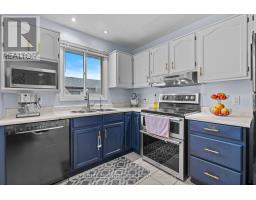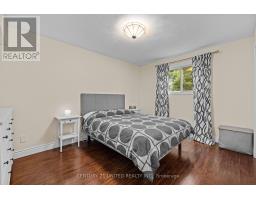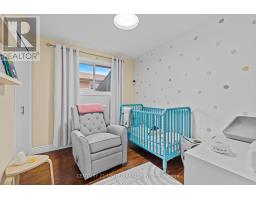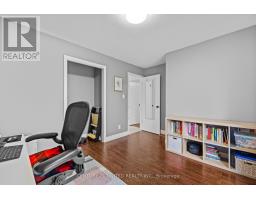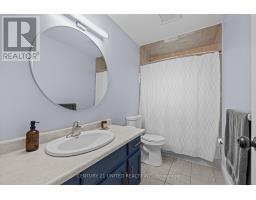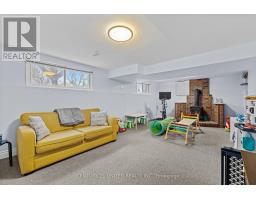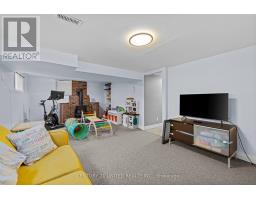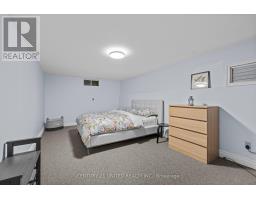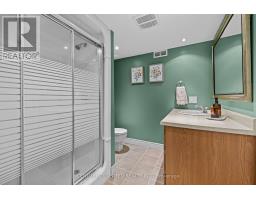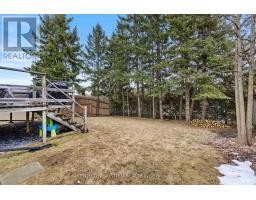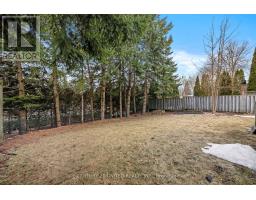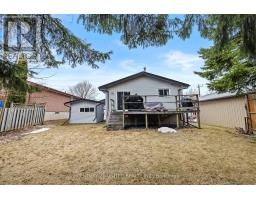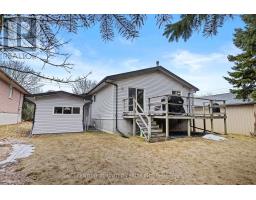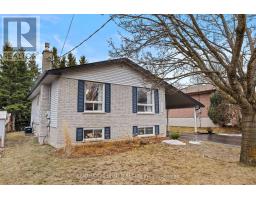4 Bedroom
2 Bathroom
700 - 1100 sqft
Raised Bungalow
Fireplace
Central Air Conditioning
Forced Air
$629,900
Tucked away in Peterborough's desirable north end, 1173 Normandy Street is the kind of home that just feels right the moment you step inside. Pride of ownership shines in this 3+1 bed, 2 bath raised bungalow in Peterborough's sought-after north end. Bright and spacious, the main floor offers a welcoming living area and functional kitchen, while the finished lower level adds extra space for guests, a home office, or a cozy rec room. Enjoy a fully fenced backyard, perfect for kids, pets, and entertaining. Conveniently located near great schools, shopping, parks, the zoo, and Trent University. A must-see home in a prime location! (id:61423)
Property Details
|
MLS® Number
|
X12065822 |
|
Property Type
|
Single Family |
|
Community Name
|
1 North |
|
Parking Space Total
|
3 |
|
Structure
|
Deck |
Building
|
Bathroom Total
|
2 |
|
Bedrooms Above Ground
|
3 |
|
Bedrooms Below Ground
|
1 |
|
Bedrooms Total
|
4 |
|
Amenities
|
Fireplace(s) |
|
Appliances
|
Water Heater, Dishwasher, Dryer, Hood Fan, Stove, Washer, Refrigerator |
|
Architectural Style
|
Raised Bungalow |
|
Basement Development
|
Finished |
|
Basement Type
|
Full (finished) |
|
Construction Style Attachment
|
Detached |
|
Cooling Type
|
Central Air Conditioning |
|
Exterior Finish
|
Brick, Vinyl Siding |
|
Fireplace Present
|
Yes |
|
Foundation Type
|
Block |
|
Heating Fuel
|
Natural Gas |
|
Heating Type
|
Forced Air |
|
Stories Total
|
1 |
|
Size Interior
|
700 - 1100 Sqft |
|
Type
|
House |
|
Utility Water
|
Municipal Water |
Parking
Land
|
Acreage
|
No |
|
Sewer
|
Sanitary Sewer |
|
Size Depth
|
110 Ft |
|
Size Frontage
|
50 Ft |
|
Size Irregular
|
50 X 110 Ft |
|
Size Total Text
|
50 X 110 Ft |
Rooms
| Level |
Type |
Length |
Width |
Dimensions |
|
Basement |
Family Room |
3.82 m |
6.96 m |
3.82 m x 6.96 m |
|
Basement |
Bedroom 4 |
6.19 m |
3.53 m |
6.19 m x 3.53 m |
|
Basement |
Utility Room |
4.82 m |
3.53 m |
4.82 m x 3.53 m |
|
Main Level |
Living Room |
3.82 m |
3.98 m |
3.82 m x 3.98 m |
|
Main Level |
Dining Room |
3.17 m |
3.18 m |
3.17 m x 3.18 m |
|
Main Level |
Kitchen |
3.34 m |
3.08 m |
3.34 m x 3.08 m |
|
Main Level |
Primary Bedroom |
4.11 m |
3.08 m |
4.11 m x 3.08 m |
|
Main Level |
Bedroom 2 |
3.04 m |
3.98 m |
3.04 m x 3.98 m |
|
Main Level |
Bedroom 3 |
2.55 m |
2.94 m |
2.55 m x 2.94 m |
https://www.realtor.ca/real-estate/28129048/1173-normandy-street-peterborough-north-north-1-north
