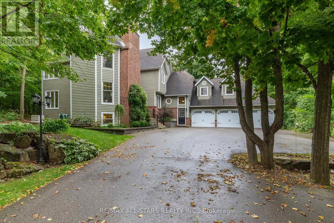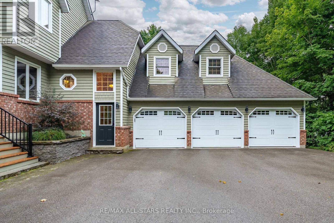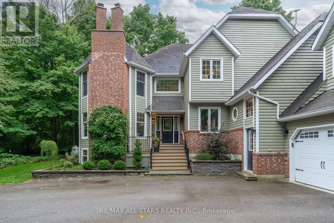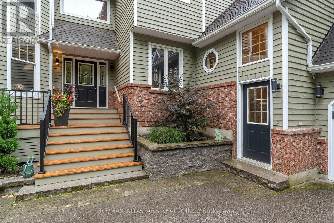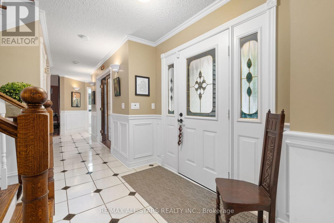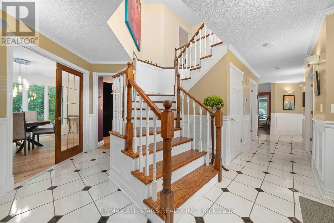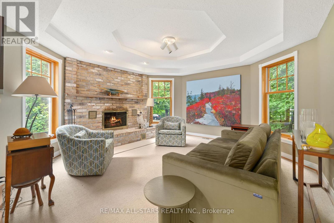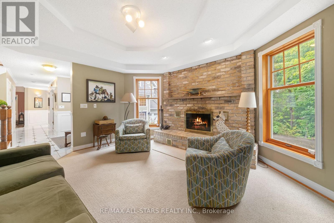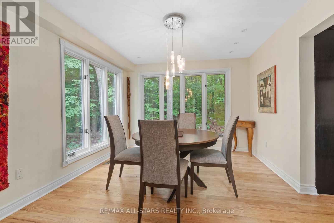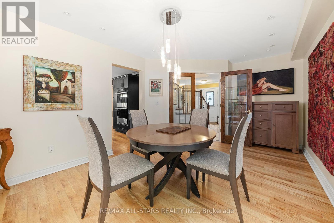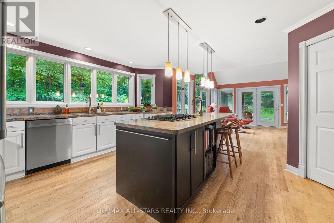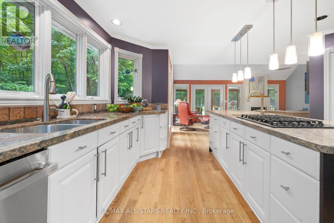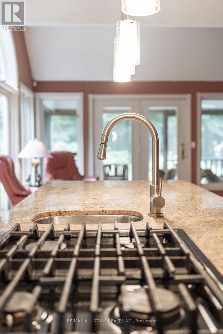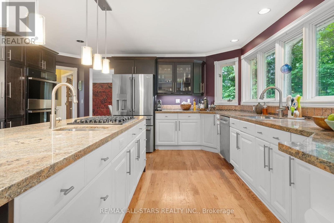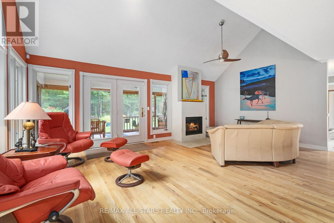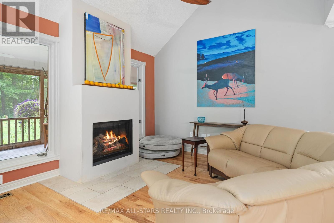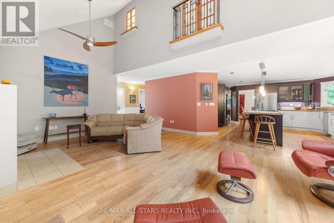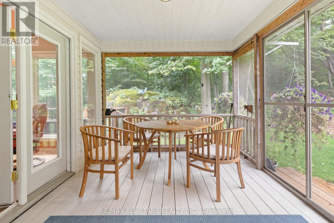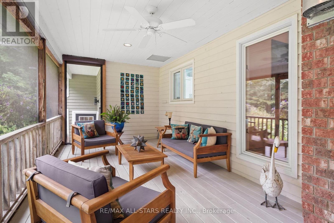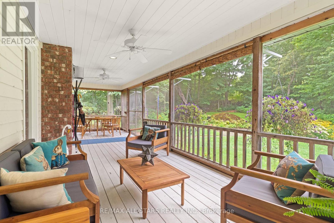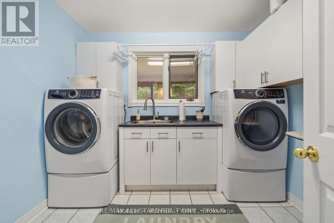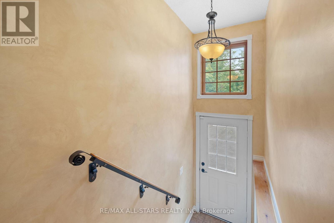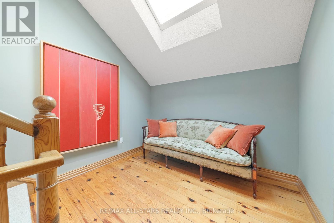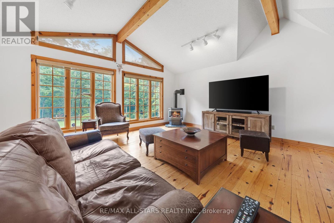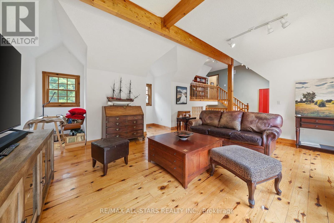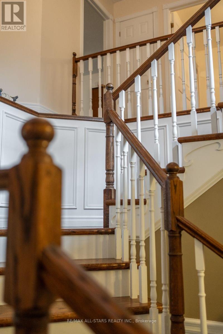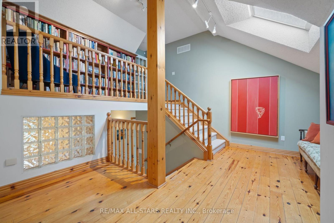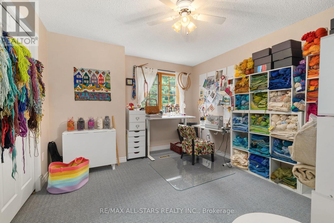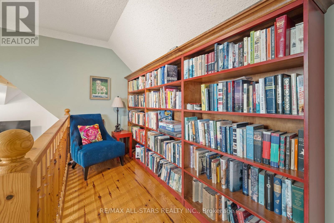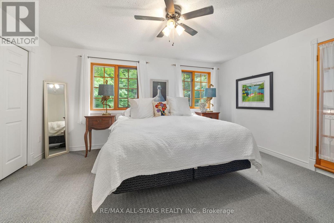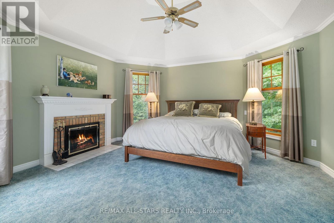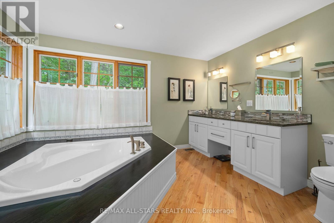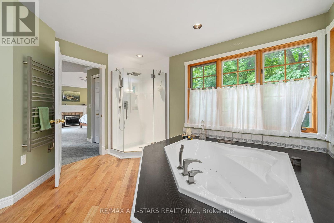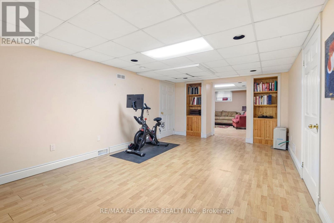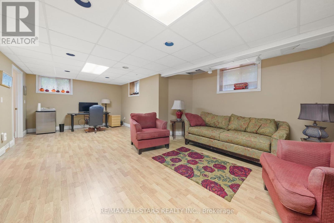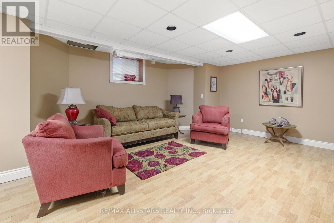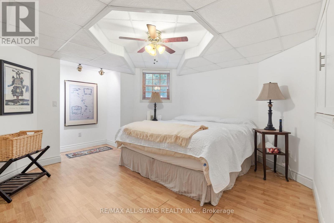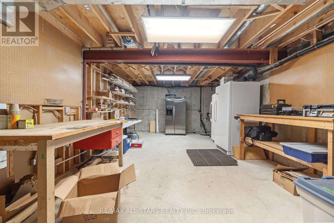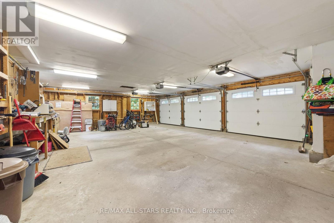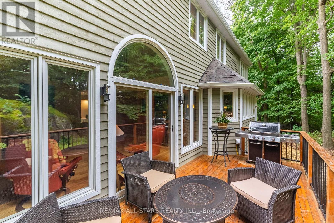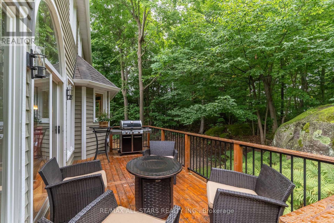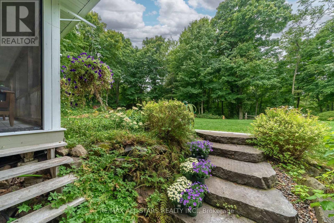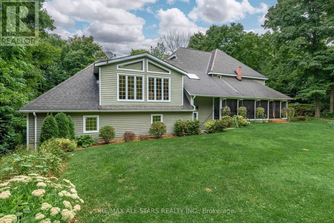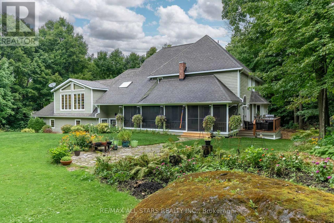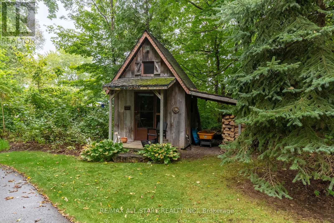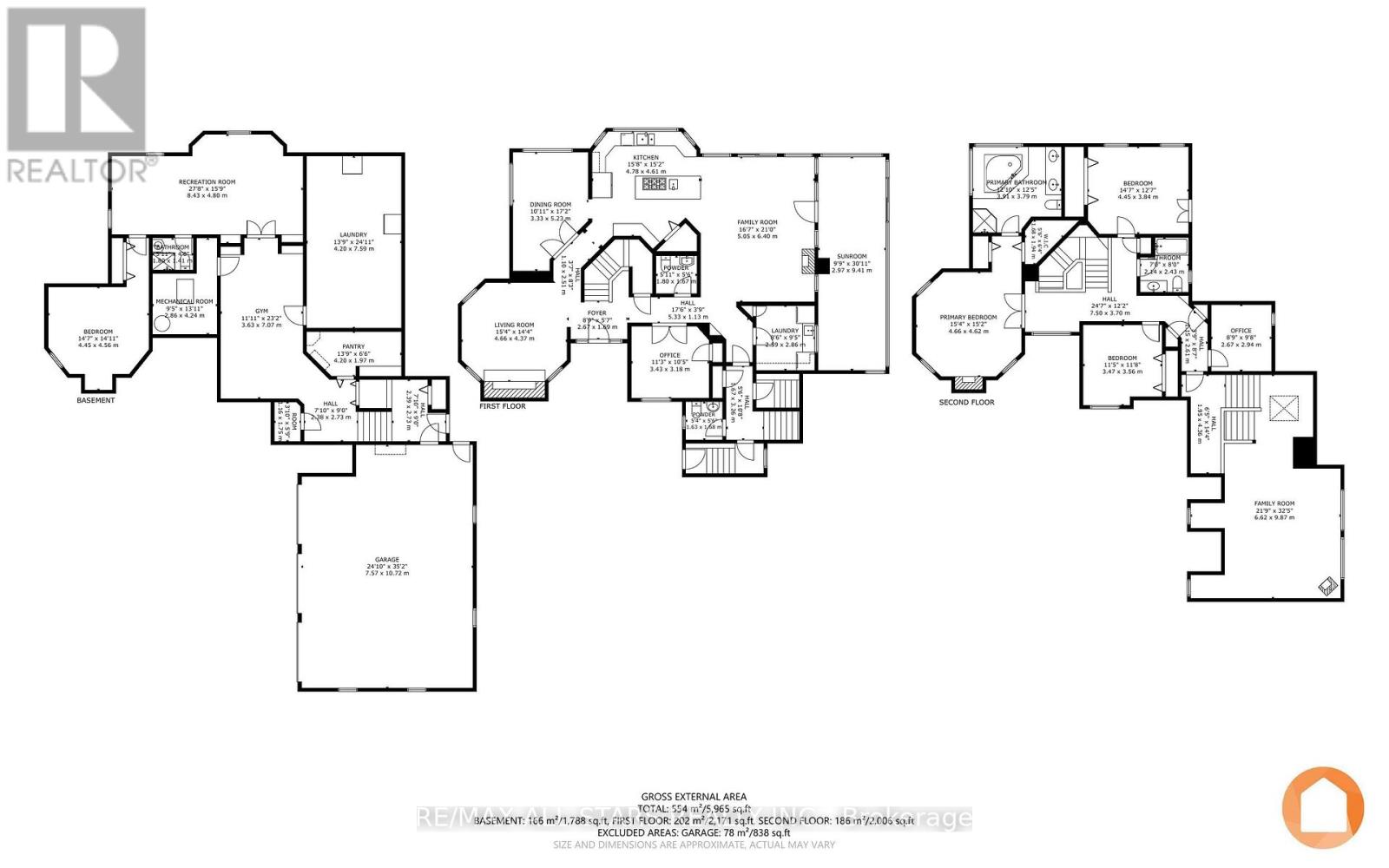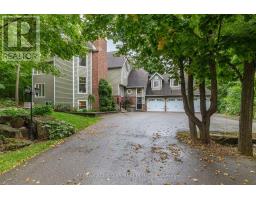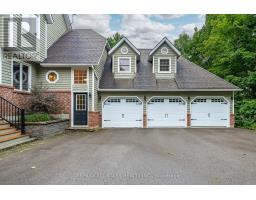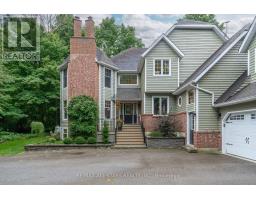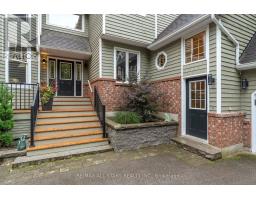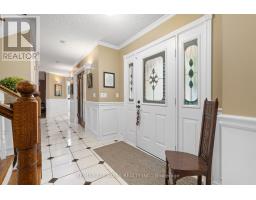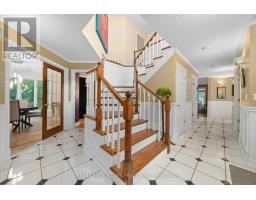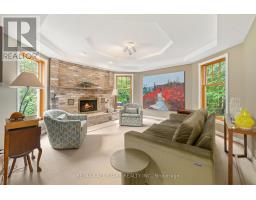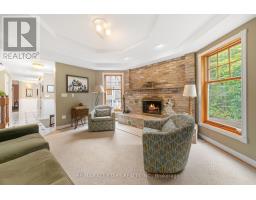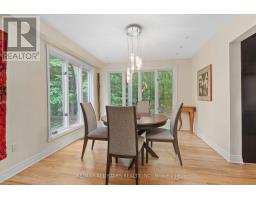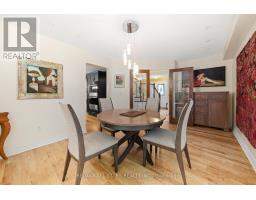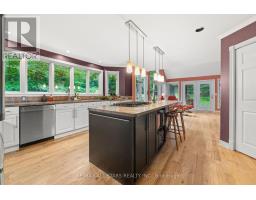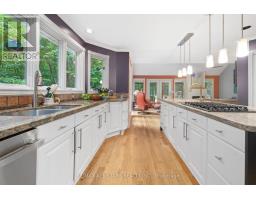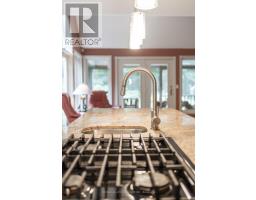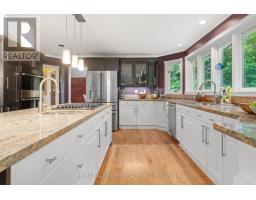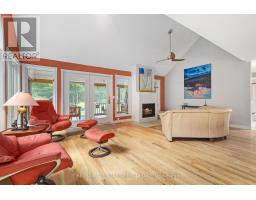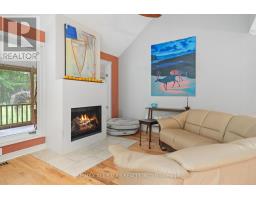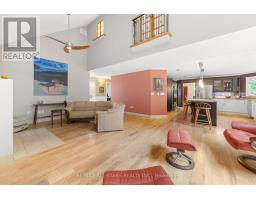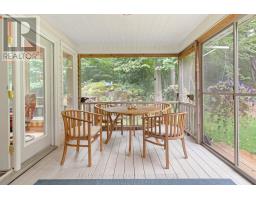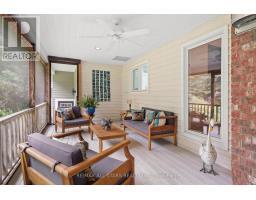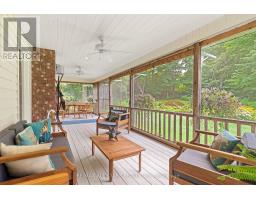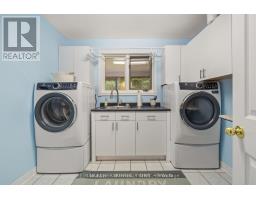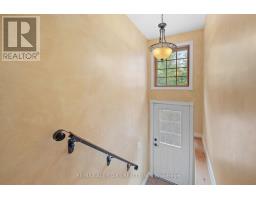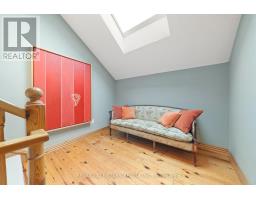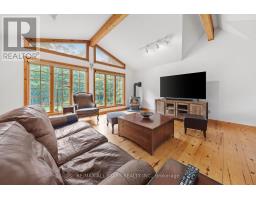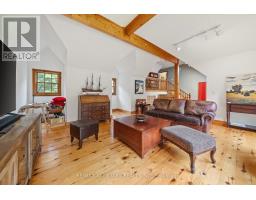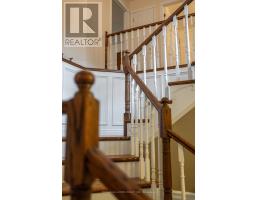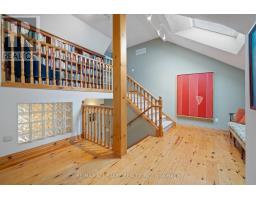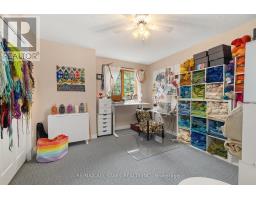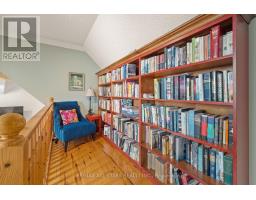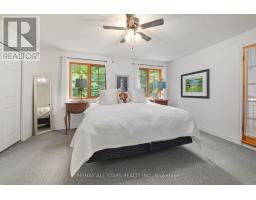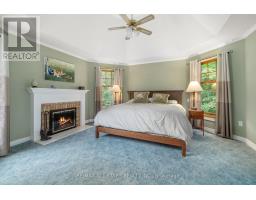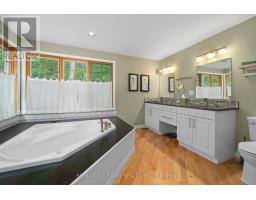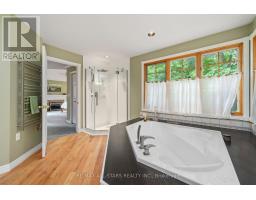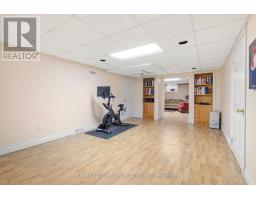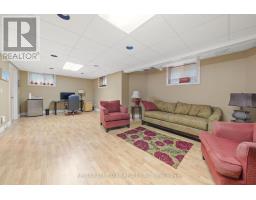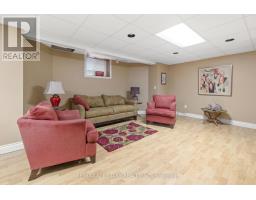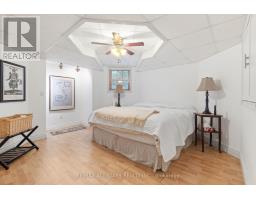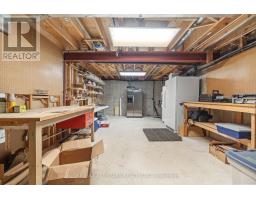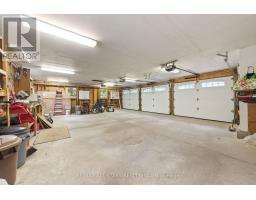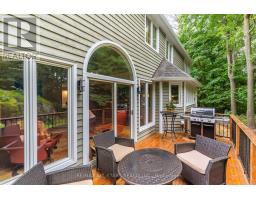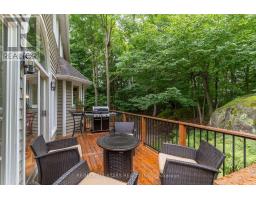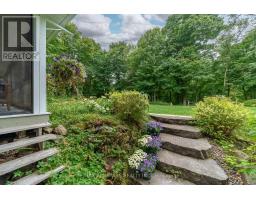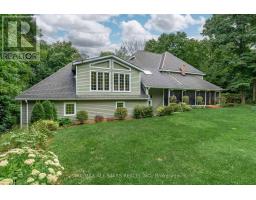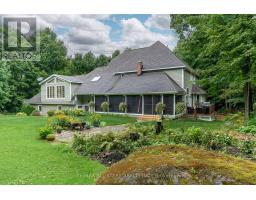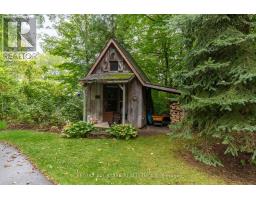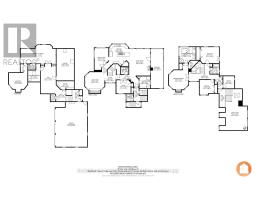5 Bedroom
5 Bathroom
3500 - 5000 sqft
Fireplace
Central Air Conditioning
Forced Air
Landscaped
$1,475,000
This stunning 3,646 sq. ft. home is just steps away from Fenelon Falls; prestigious executive golf course. Featuring 5 bedrooms, 5 bathrooms, a spacious home office, an oversized 3-car garage, and an abundance of bright, airy living space, this property is designed for comfort and luxury. Cooks will delight in the gourmet kitchen, equipped with a countertop range, built-in stainless steel appliances, extensive granite countertops, and wall-to-wall windows that flood the space with natural light. Adjacent to the kitchen is the formal dining room, perfect for entertaining. The connecting great room offers a sitting area with a cozy propane fireplace, while the more intimate living room provides a warm atmosphere with a wood-burning fireplace. Step out to the screened-in, west-facing sun porch to enjoy woodland views near Cameron Lake. A separate lodge-style studio living area sits above the garage, offering additional privacy and charm. The second floor features a spacious primary bedroom with a wood-burning fireplace, a walk-in closet, and a luxurious 5-piece en-suite with a soaker tub. Two generously sized bedrooms, a smaller room ideal for use as an office, and a 4-piecebath complete the second floor. The basement offers two large family or recreational rooms and a fully equipped workshop ready for all your power tools. Additionally, you'll find a quiet, private bedroom with a 3-piece bath and more storage space than you'll ever need. This home is perfect for large or multi-generational families. Move in and make this house your home! (id:61423)
Open House
This property has open houses!
Starts at:
11:00 am
Ends at:
1:00 pm
Property Details
|
MLS® Number
|
X12037333 |
|
Property Type
|
Single Family |
|
Community Name
|
Rural Fenelon |
|
Amenities Near By
|
Beach, Park, Place Of Worship |
|
Community Features
|
Community Centre |
|
Features
|
Hillside, Wooded Area, Rocky, Sump Pump |
|
Parking Space Total
|
13 |
|
Structure
|
Deck, Patio(s), Porch, Workshop |
Building
|
Bathroom Total
|
5 |
|
Bedrooms Above Ground
|
4 |
|
Bedrooms Below Ground
|
1 |
|
Bedrooms Total
|
5 |
|
Age
|
31 To 50 Years |
|
Amenities
|
Fireplace(s) |
|
Appliances
|
Garage Door Opener Remote(s), Central Vacuum, Water Heater, Water Softener, Oven - Built-in, Dishwasher, Dryer, Microwave, Stove, Washer, Window Coverings, Refrigerator |
|
Basement Development
|
Partially Finished |
|
Basement Type
|
Full (partially Finished) |
|
Construction Style Attachment
|
Detached |
|
Cooling Type
|
Central Air Conditioning |
|
Exterior Finish
|
Brick, Wood |
|
Fire Protection
|
Smoke Detectors |
|
Fireplace Present
|
Yes |
|
Fireplace Total
|
4 |
|
Flooring Type
|
Hardwood |
|
Foundation Type
|
Insulated Concrete Forms, Poured Concrete |
|
Half Bath Total
|
2 |
|
Heating Fuel
|
Electric |
|
Heating Type
|
Forced Air |
|
Stories Total
|
2 |
|
Size Interior
|
3500 - 5000 Sqft |
|
Type
|
House |
|
Utility Power
|
Generator |
|
Utility Water
|
Drilled Well |
Parking
Land
|
Acreage
|
No |
|
Land Amenities
|
Beach, Park, Place Of Worship |
|
Landscape Features
|
Landscaped |
|
Sewer
|
Septic System |
|
Size Frontage
|
168 Ft ,9 In |
|
Size Irregular
|
168.8 Ft |
|
Size Total Text
|
168.8 Ft|1/2 - 1.99 Acres |
|
Surface Water
|
Lake/pond |
|
Zoning Description
|
Rr3 |
Rooms
| Level |
Type |
Length |
Width |
Dimensions |
|
Second Level |
Family Room |
6.62 m |
9.87 m |
6.62 m x 9.87 m |
|
Second Level |
Primary Bedroom |
4.66 m |
4.62 m |
4.66 m x 4.62 m |
|
Second Level |
Bedroom |
4.45 m |
3.84 m |
4.45 m x 3.84 m |
|
Second Level |
Bedroom |
3.48 m |
3.56 m |
3.48 m x 3.56 m |
|
Second Level |
Bedroom |
2.67 m |
2.94 m |
2.67 m x 2.94 m |
|
Lower Level |
Other |
3.63 m |
7.07 m |
3.63 m x 7.07 m |
|
Lower Level |
Recreational, Games Room |
8.43 m |
4.8 m |
8.43 m x 4.8 m |
|
Main Level |
Living Room |
4.66 m |
4.37 m |
4.66 m x 4.37 m |
|
Main Level |
Kitchen |
4.78 m |
4.61 m |
4.78 m x 4.61 m |
|
Main Level |
Dining Room |
3.33 m |
5.23 m |
3.33 m x 5.23 m |
|
Main Level |
Family Room |
5.05 m |
6.4 m |
5.05 m x 6.4 m |
|
Main Level |
Office |
3.43 m |
3.18 m |
3.43 m x 3.18 m |
Utilities
|
Electricity Connected
|
Connected |
|
Wireless
|
Available |
https://www.realtor.ca/real-estate/28064450/11-aneva-court-kawartha-lakes-rural-fenelon
