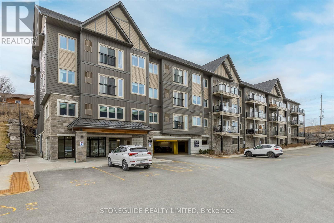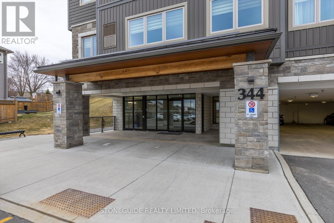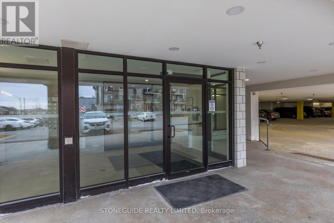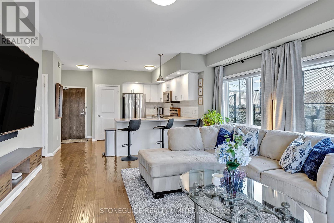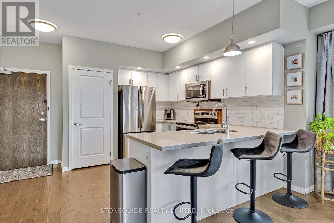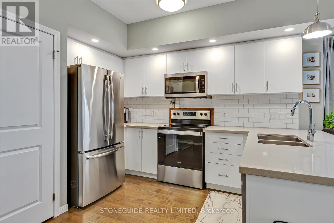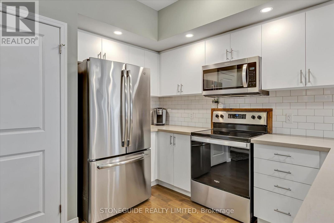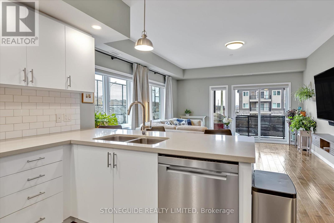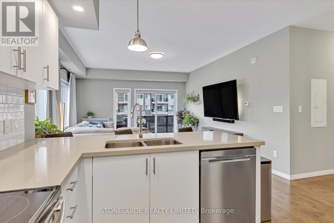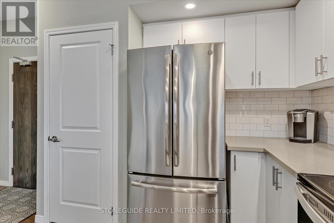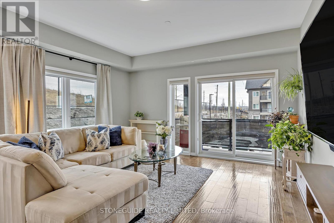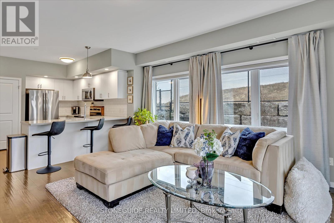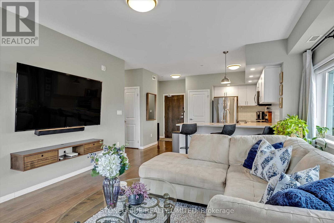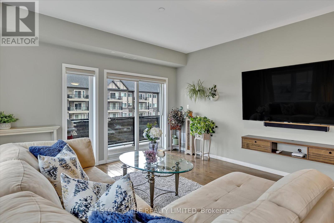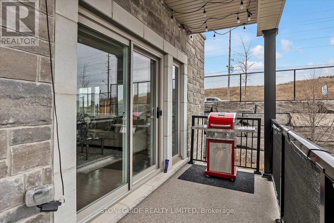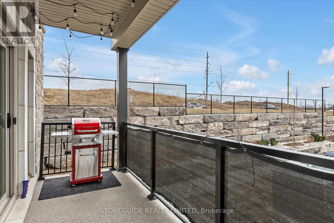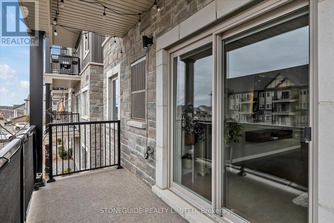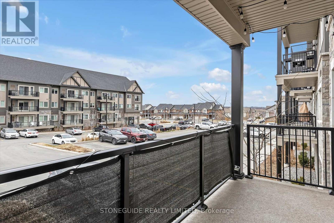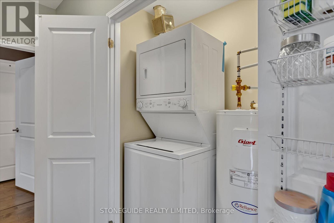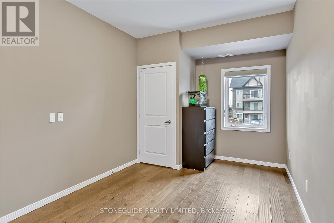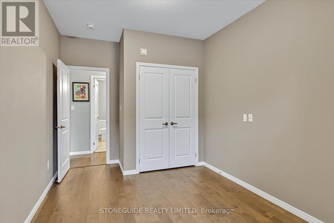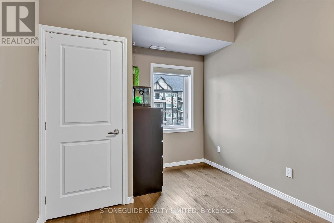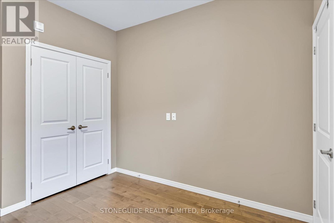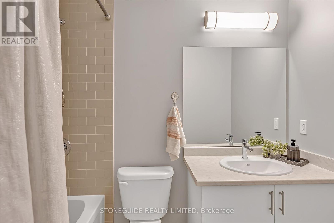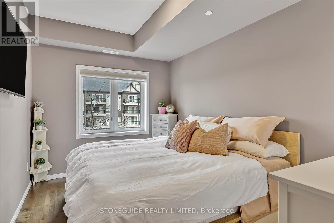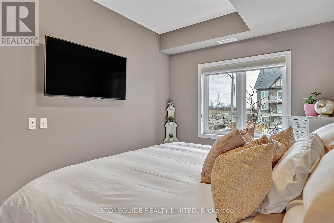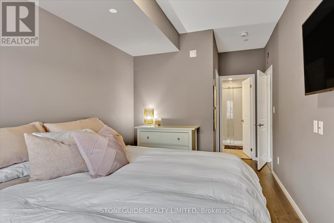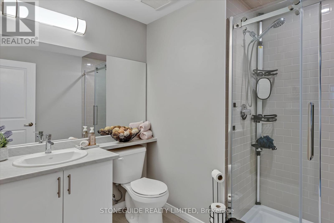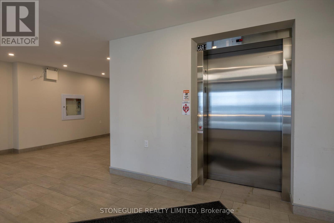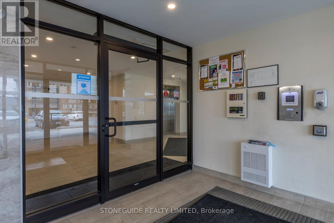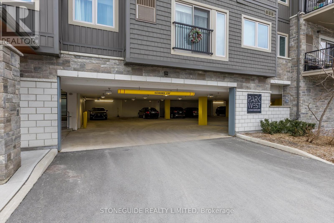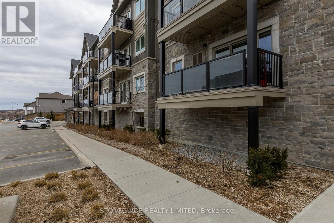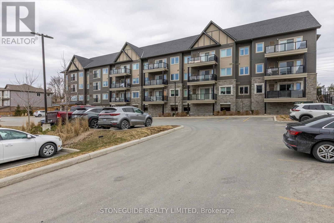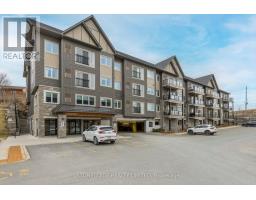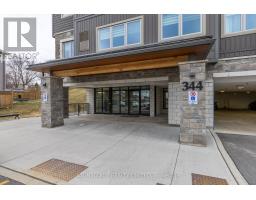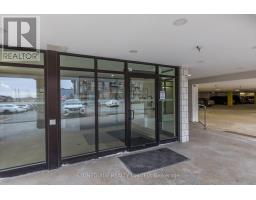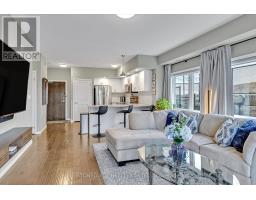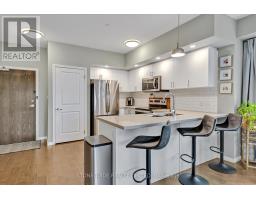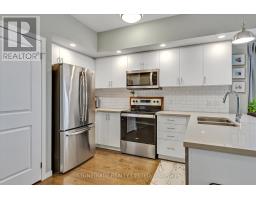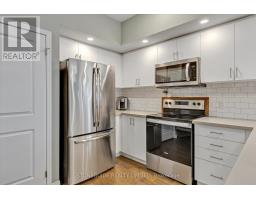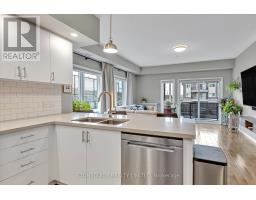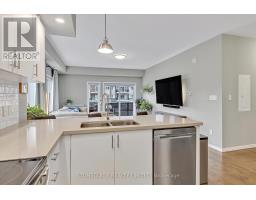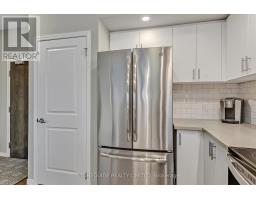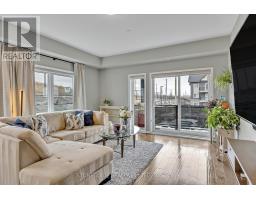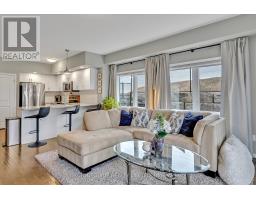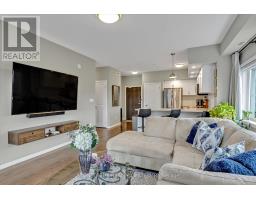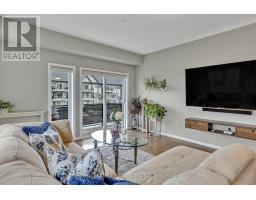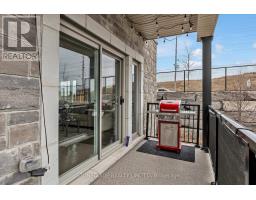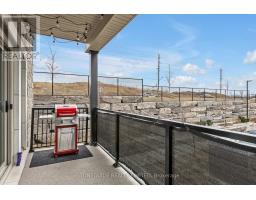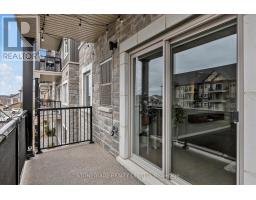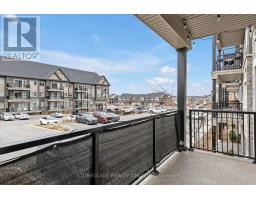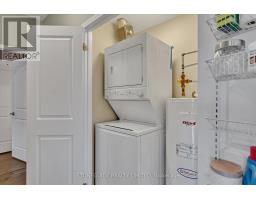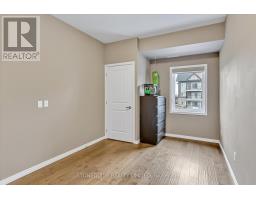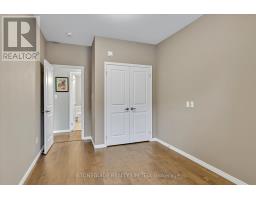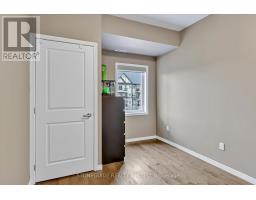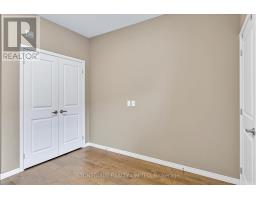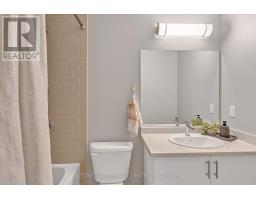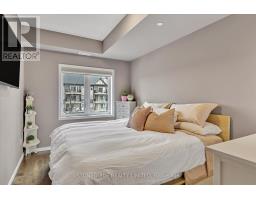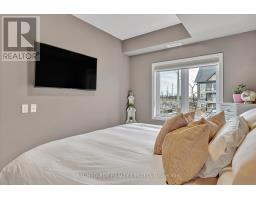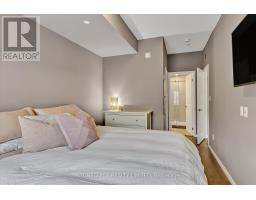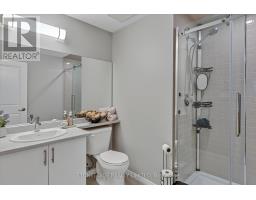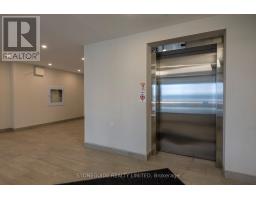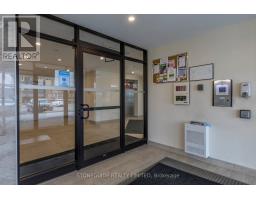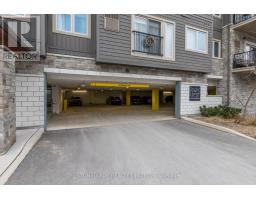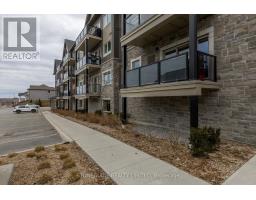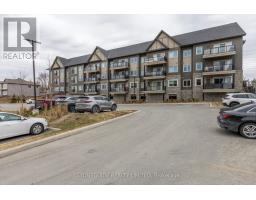109 - 344 Florence Drive Peterborough North (North), Ontario K9J 0C5
$529,900Maintenance, Parking, Insurance, Water, Common Area Maintenance
$389.43 Monthly
Maintenance, Parking, Insurance, Water, Common Area Maintenance
$389.43 MonthlyPark West Condominium, a sought after west end location in Jackson Creek Estates. Beautiful 2nd floor corner unit offering bright, south/west exposure and private balcony. This 2 bedroom, 2 bathroom unit features open concept kitchen and living room enhanced with up-graded engineered hardwood flooring (throughout the unit) and custom window blinds. Primary bedroom enjoys walk in closet and 4 pc ensuite. The kitchen has been up-graded with Caesarstone counter tops, an undermount sink and pot lighting. Other unit up-grades include, tiled backsplash, tiled shower and larger fridge. Underground, designated parking (#97). (id:61423)
Property Details
| MLS® Number | X12065981 |
| Property Type | Single Family |
| Community Name | 1 North |
| Community Features | Pet Restrictions |
| Features | Balcony, Carpet Free |
| Parking Space Total | 1 |
Building
| Bathroom Total | 2 |
| Bedrooms Above Ground | 2 |
| Bedrooms Total | 2 |
| Appliances | Oven - Built-in, Dishwasher, Dryer, Microwave, Stove, Washer, Window Coverings, Refrigerator |
| Cooling Type | Central Air Conditioning |
| Exterior Finish | Aluminum Siding, Brick |
| Heating Fuel | Natural Gas |
| Heating Type | Forced Air |
| Size Interior | 800 - 899 Sqft |
| Type | Apartment |
Parking
| Underground | |
| Garage |
Land
| Acreage | No |
Rooms
| Level | Type | Length | Width | Dimensions |
|---|---|---|---|---|
| Main Level | Living Room | 4.39 m | 5.06 m | 4.39 m x 5.06 m |
| Main Level | Kitchen | 3.89 m | 3.7 m | 3.89 m x 3.7 m |
| Main Level | Primary Bedroom | 2.74 m | 5.45 m | 2.74 m x 5.45 m |
| Main Level | Bedroom | 2.88 m | 4.9 m | 2.88 m x 4.9 m |
| Main Level | Bathroom | 2.55 m | 2.42 m | 2.55 m x 2.42 m |
| Main Level | Bathroom | 2.46 m | 2.39 m | 2.46 m x 2.39 m |
| Main Level | Utility Room | 0.9 m | 0.99 m | 0.9 m x 0.99 m |
https://www.realtor.ca/real-estate/28129265/109-344-florence-drive-peterborough-north-north-1-north
Interested?
Contact us for more information
